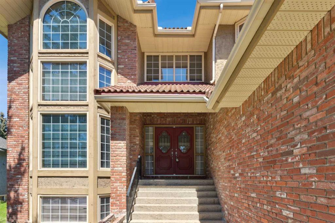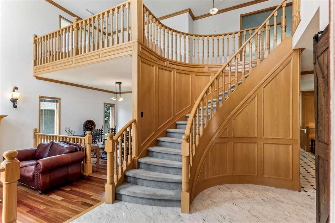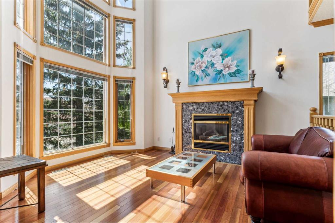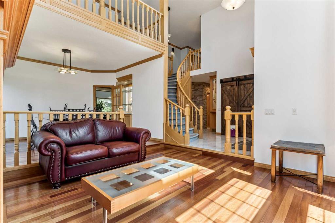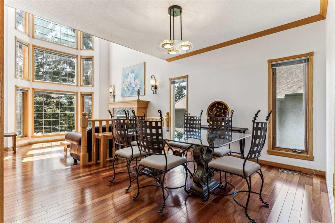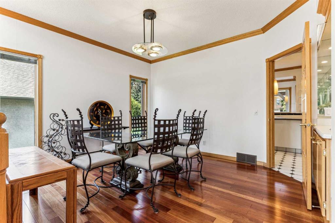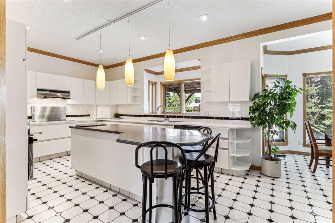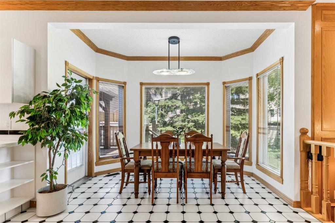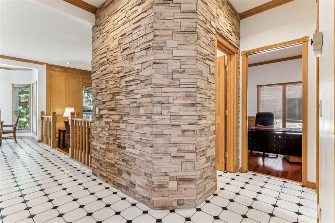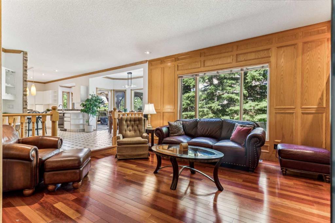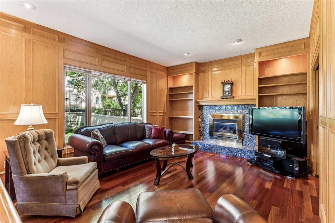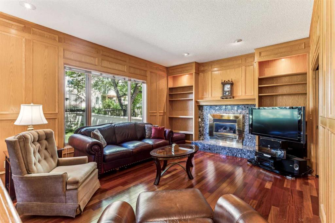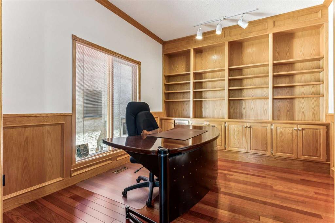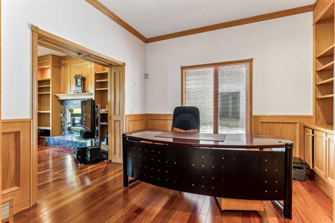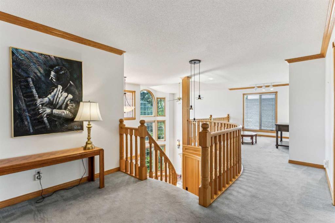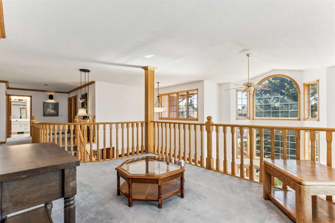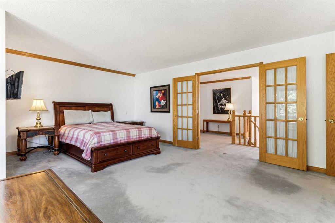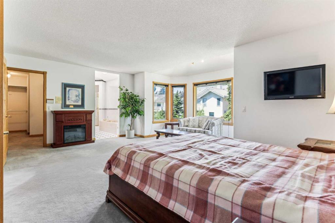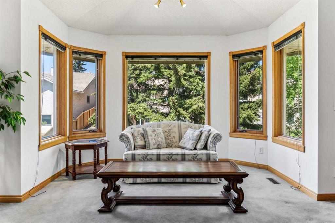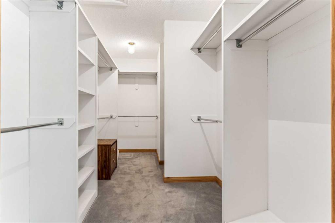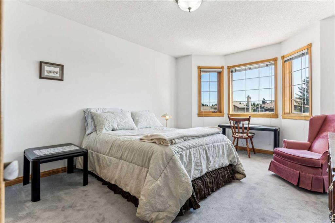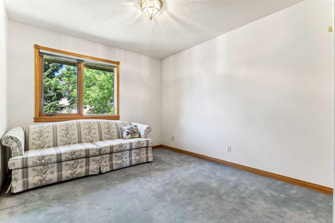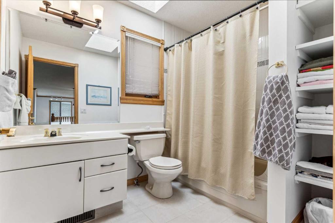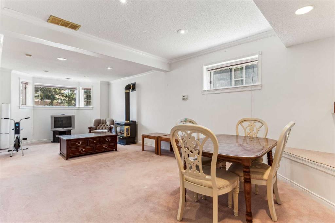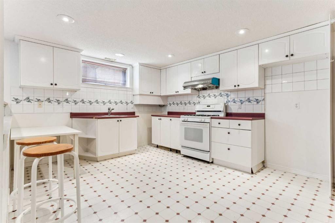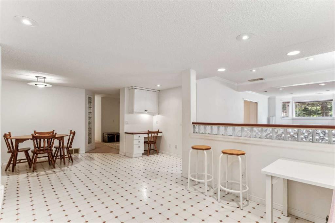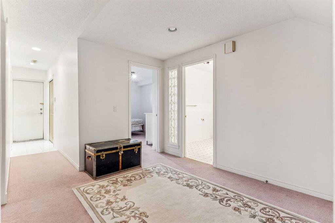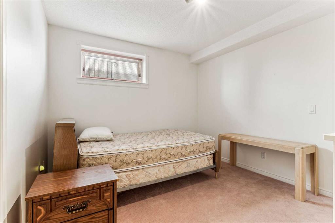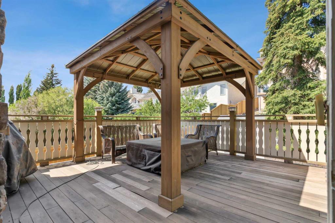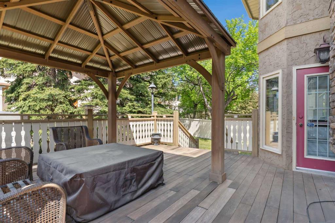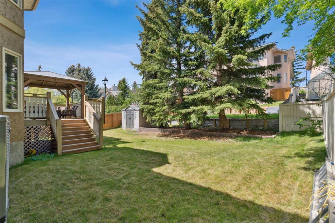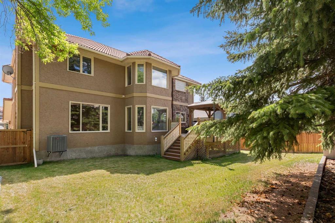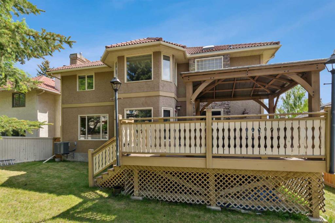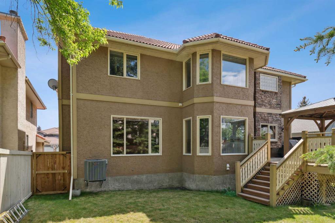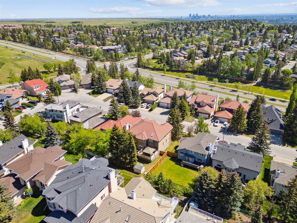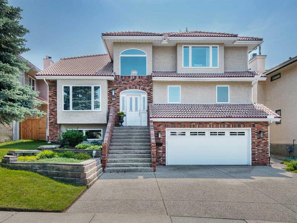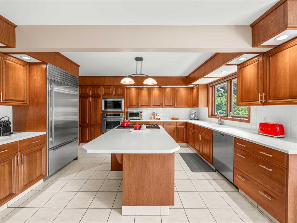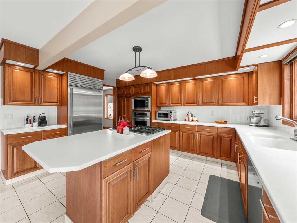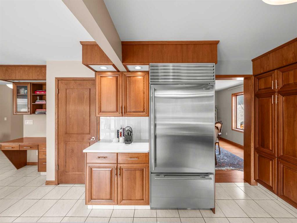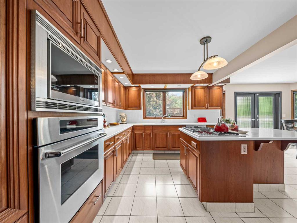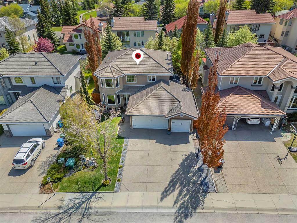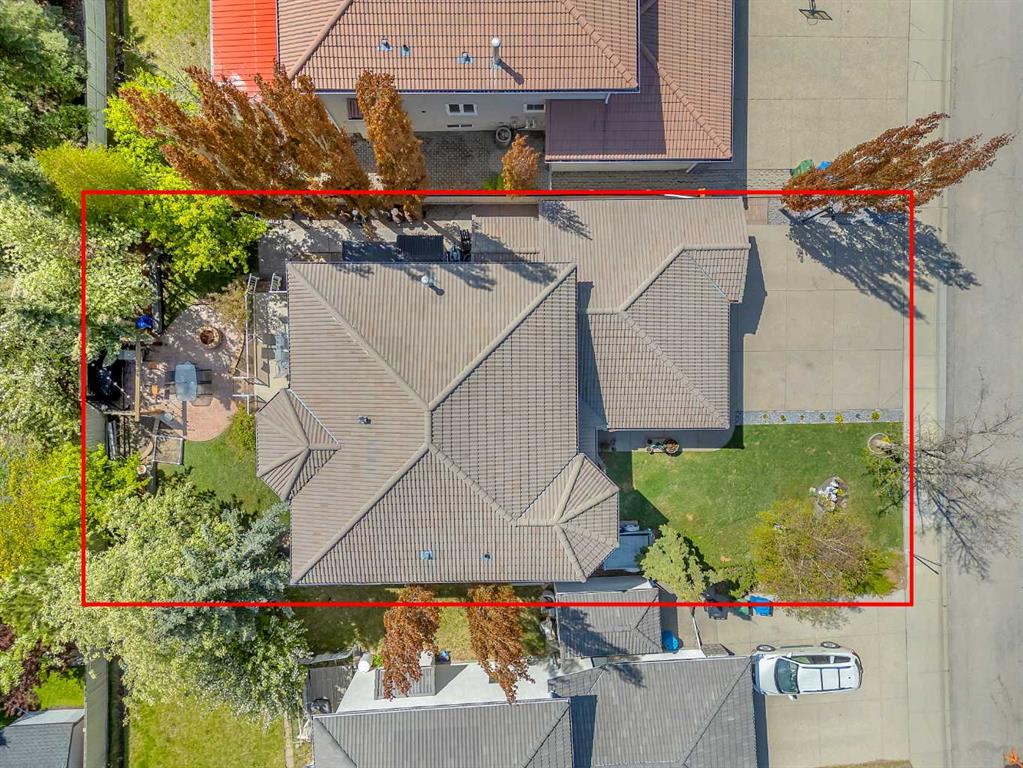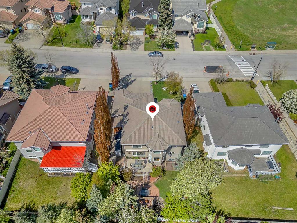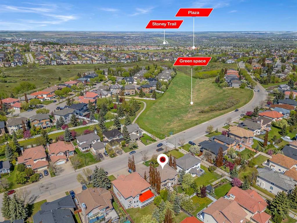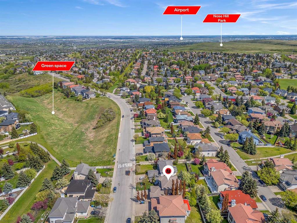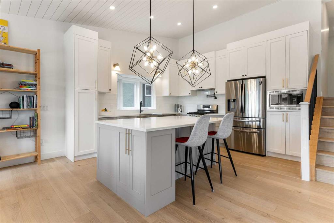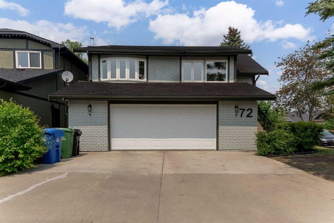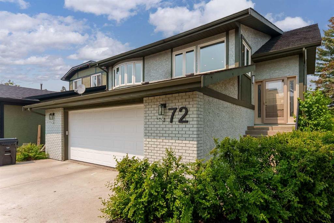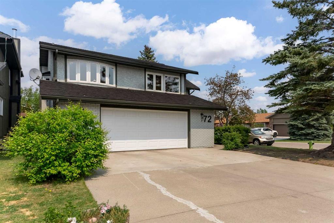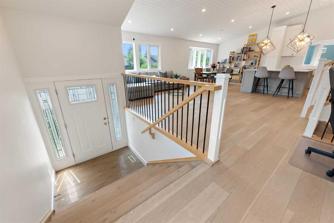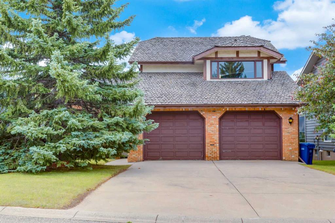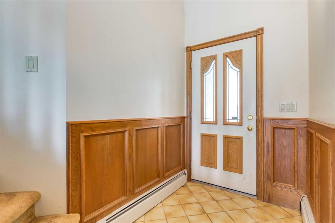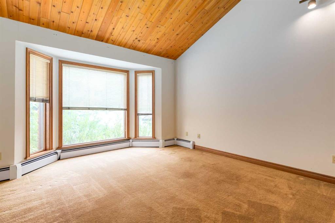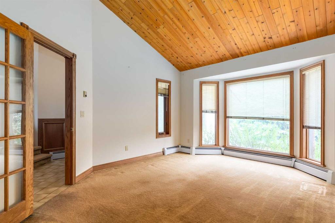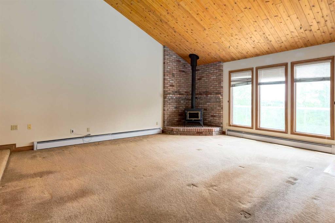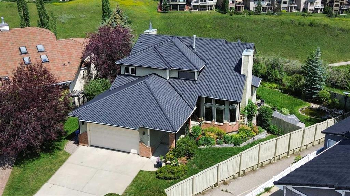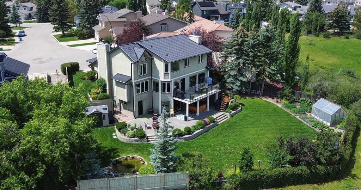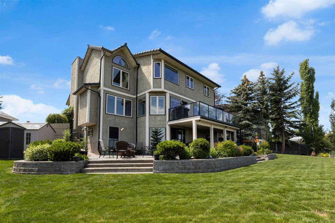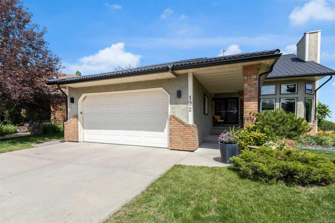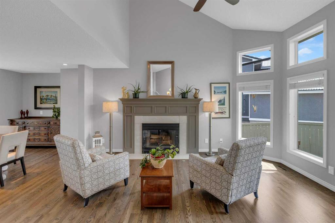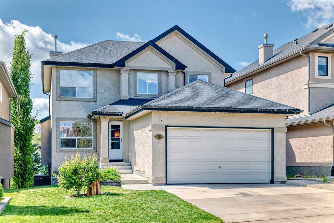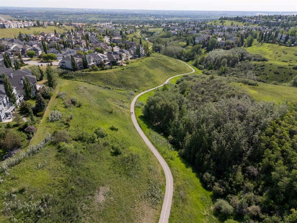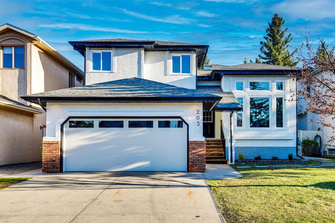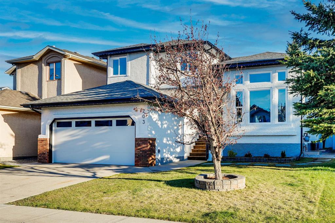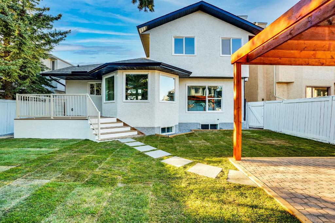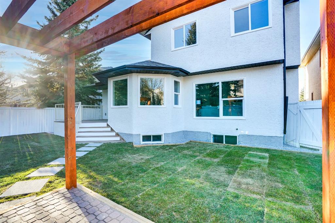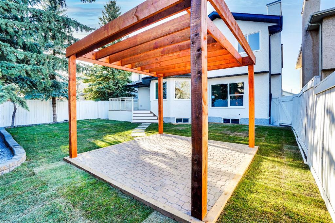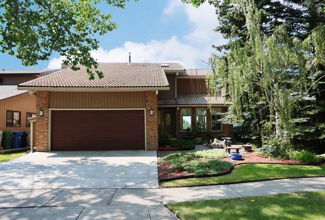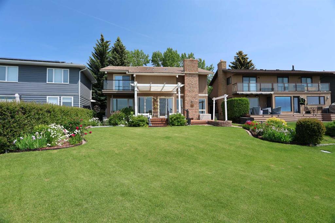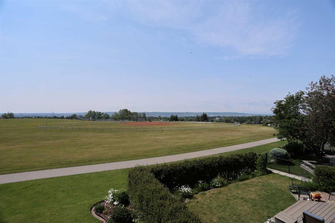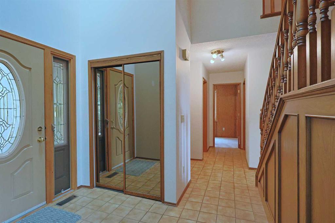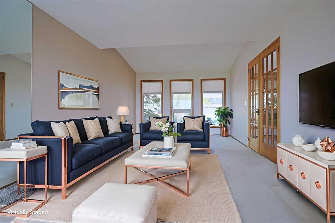52 Edgeview Road NW
Calgary T3A 4T8
MLS® Number: A2224531
$ 1,199,900
5
BEDROOMS
3 + 1
BATHROOMS
3,178
SQUARE FEET
1989
YEAR BUILT
Nestled in Edgemont, one of Calgary's best NW communities, awaits your 7168 SF lot & 3177 SF executive home. With 5 bedrooms, 3.5 baths, a WALK-UP BASEMENT, quiet location, and spacious floor plan-this property is a must-see. Situated on one of Edgemont’s most prestigious streets, this estate home was CUSTOM BUILT and lovingly maintained. Your guests will be impressed with the grand entrance and curb appeal of the brick siding and clay tile roof. Upon entering the expansive foyer, you are greeted by a striking curved staircase & impressive 18’ lofted ceilings. Throughout this home, you’ll notice many high-end finishes including custom rock feature walls, oak panelling, built-in shelving, pocket and french doors, and even lighting by iconic designer Robert Sonneman. The front living room is flooded by light through the 2-storey tall windows and is complete with a gas fireplace. Adjoining is a formal dining area with a wet bar -perfect for entertaining. Get ready to be taken aback by the gorgeous timeless black and white tile flooring throughout the kitchen and eating area. The white kitchen has plenty of cupboard space, a pantry, induction cooktop with a vented hood fan, plus a large island and Corian countertops. The fridge was replaced to a french door stainless steel model in 2024. Opening onto the kitchen is a breakfast nook and cozy family room. You’ll immediately notice the beautiful oak wood panelling, built-ins, and gas fireplace - giving the space a very inviting yet sophisticated feel. Proceed through the double pocket doors into the den, perfect for your work from home needs or as a stylish home library. The backyard is landscaped nicely with mature trees-a great benefit to investing in a mature area! The large deck is ready to enjoy summer with family and friends, complete with a gazebo, patio furniture, and a fire table-plus a gas line for your BBQ. Upstairs you'll find 4 bedrooms including an owner's retreat of your dreams. Flooded with natural light from the many windows, you’ll never want to leave your bedroom. The ensuite has double sinks and a cultured marble soaker tub-plus a large skylight. Completing this level is a main bathroom (also with a skylight!) and a beautiful BONUS ROOM, open to the living room below. In the basement, you’ll find an ILLEGAL SUITE with a SEPARATE ENTRANCE, gas fireplace, and extra laundry pair. This 1 bed, 1 bath space is perfect for guests or multi-generational families. Be sure to walk the excellent yard-complete with UNDERGROUND SPRINKLERS. Special features include a 2 NEWER FURNACES (5 yrs old), Brazilian Cherrywood floors, oversized garage, and A/C. Known for its great sense of community and top tier schools (Tom Baines and Sir Winston Churchill), Edgemont is a secure community to invest in-increasing and holding its value over time. This home has been a treasured gathering place for the family over the years-now it’s your turn to move in and make memories! Truly a once in a lifetime home!
| COMMUNITY | Edgemont |
| PROPERTY TYPE | Detached |
| BUILDING TYPE | House |
| STYLE | 2 Storey |
| YEAR BUILT | 1989 |
| SQUARE FOOTAGE | 3,178 |
| BEDROOMS | 5 |
| BATHROOMS | 4.00 |
| BASEMENT | Separate/Exterior Entry, Finished, Full, Suite, Walk-Up To Grade |
| AMENITIES | |
| APPLIANCES | Built-In Oven, Central Air Conditioner, Dishwasher, Dryer, Garage Control(s), Gas Range, Induction Cooktop, Microwave, Range Hood, Refrigerator, See Remarks, Washer, Washer/Dryer, Window Coverings |
| COOLING | Central Air |
| FIREPLACE | Basement, Family Room, Gas, Living Room |
| FLOORING | Carpet, Ceramic Tile, Hardwood |
| HEATING | Central |
| LAUNDRY | In Basement, Laundry Room, Main Level, Multiple Locations, See Remarks, Sink |
| LOT FEATURES | Back Yard, Interior Lot, Landscaped, Lawn, Level, Private, Treed |
| PARKING | Double Garage Attached, Driveway, Oversized |
| RESTRICTIONS | None Known |
| ROOF | Clay Tile |
| TITLE | Fee Simple |
| BROKER | Century 21 Bamber Realty LTD. |
| ROOMS | DIMENSIONS (m) | LEVEL |
|---|---|---|
| Storage | 10`0" x 5`8" | Basement |
| Furnace/Utility Room | 10`0" x 9`0" | Basement |
| Laundry | 2`7" x 2`4" | Basement |
| Bedroom | 11`7" x 10`1" | Basement |
| 3pc Bathroom | 10`1" x 8`10" | Basement |
| Kitchen | 12`11" x 11`5" | Basement |
| Dining Room | 11`5" x 9`10" | Basement |
| Living Room | 26`0" x 11`8" | Basement |
| Flex Space | 11`0" x 9`7" | Basement |
| Den | 10`5" x 9`11" | Basement |
| Foyer | 9`4" x 7`8" | Main |
| 2pc Bathroom | 5`2" x 5`0" | Main |
| Mud Room | 7`8" x 7`3" | Main |
| Breakfast Nook | 10`11" x 10`8" | Main |
| Kitchen | 15`6" x 11`11" | Main |
| Dining Room | 12`11" x 11`8" | Main |
| Living Room | 14`5" x 12`11" | Main |
| Den | 12`0" x 11`0" | Main |
| Family Room | 16`5" x 13`6" | Main |
| Bonus Room | 13`7" x 9`11" | Upper |
| 5pc Ensuite bath | 13`1" x 8`8" | Upper |
| 4pc Bathroom | 8`5" x 6`8" | Upper |
| Bedroom - Primary | 20`3" x 18`1" | Upper |
| Bedroom | 14`0" x 11`5" | Upper |
| Bedroom | 14`0" x 10`9" | Upper |
| Bedroom | 11`7" x 10`0" | Upper |


