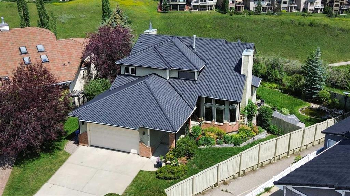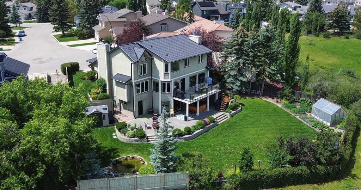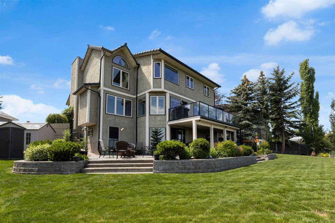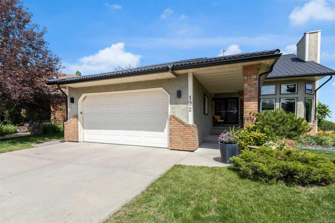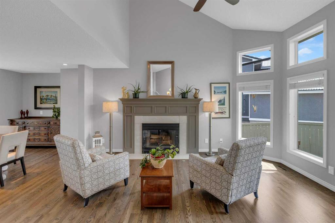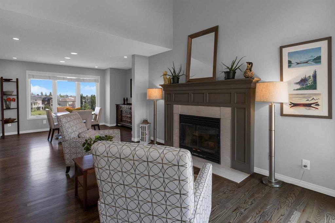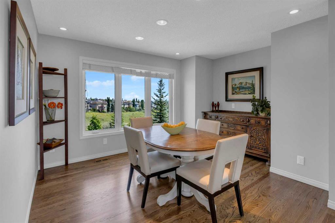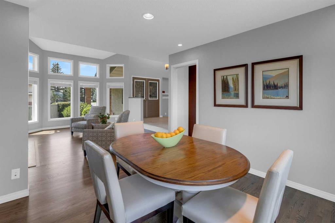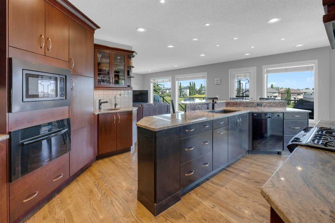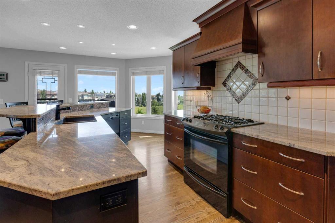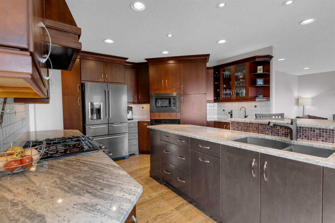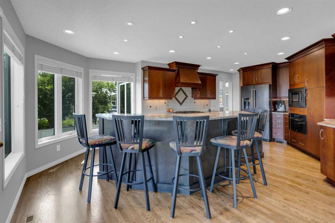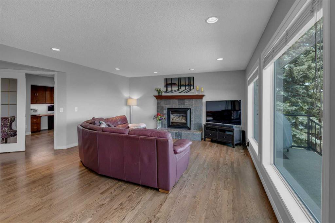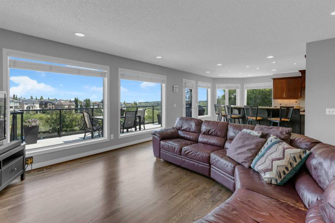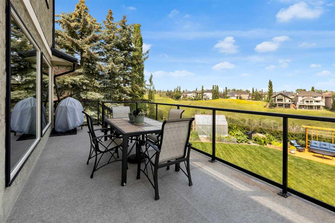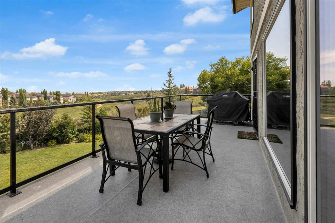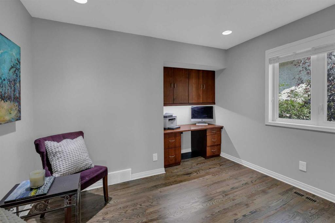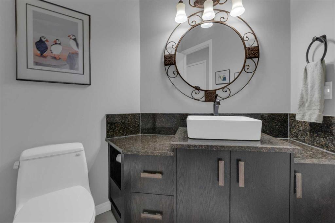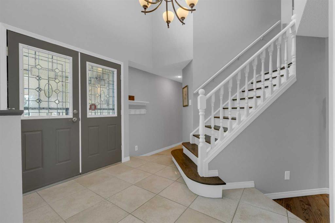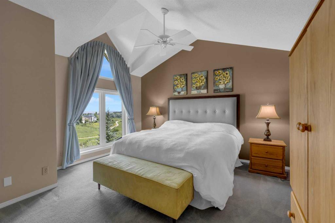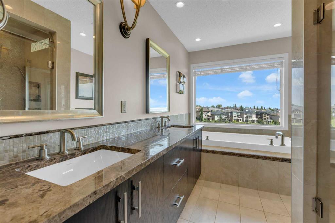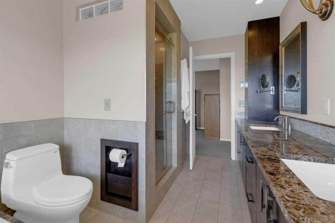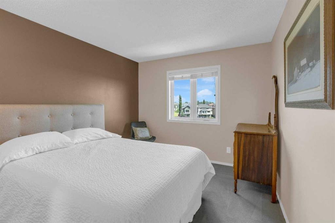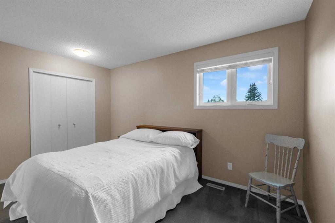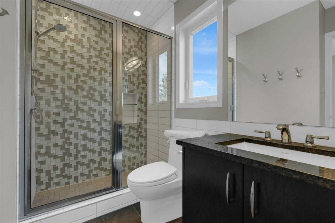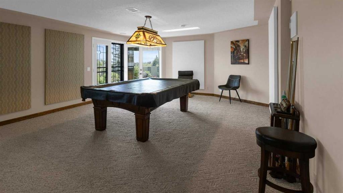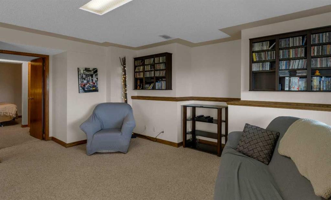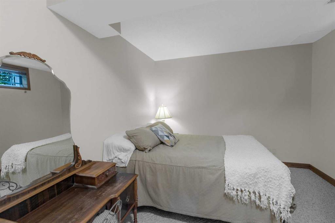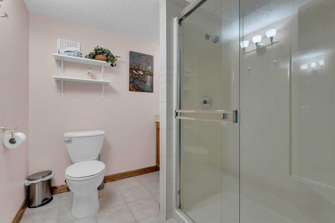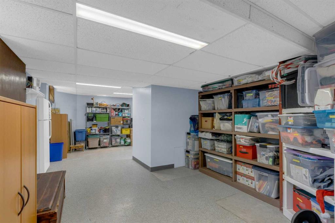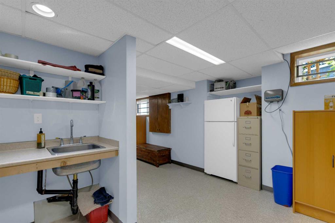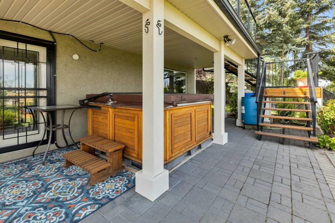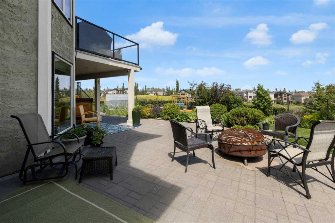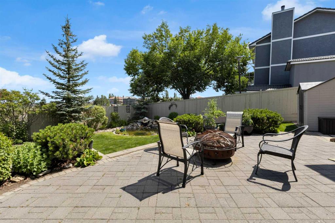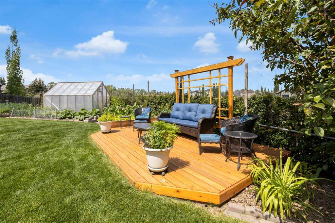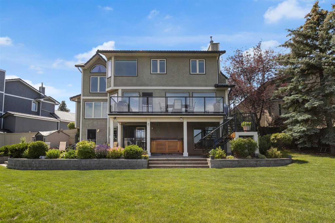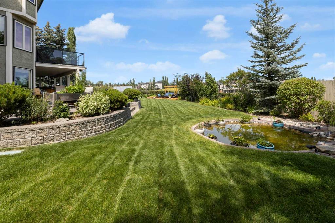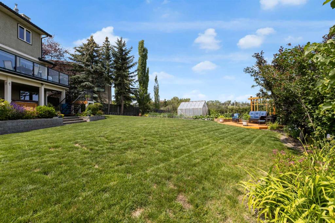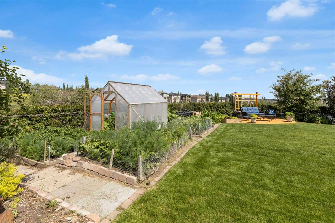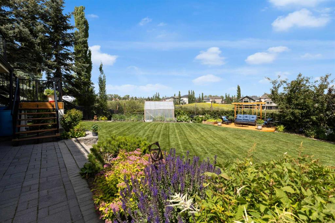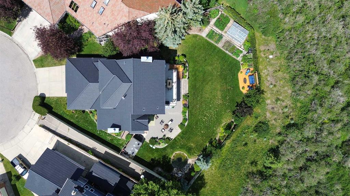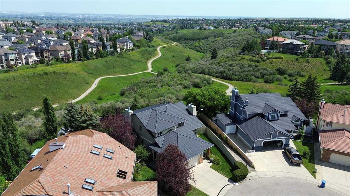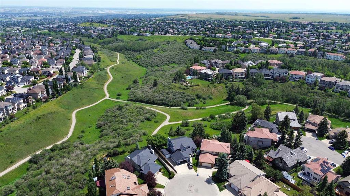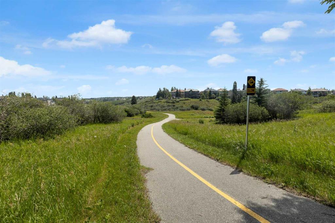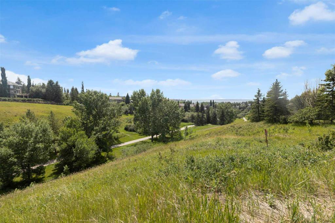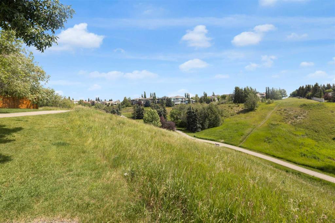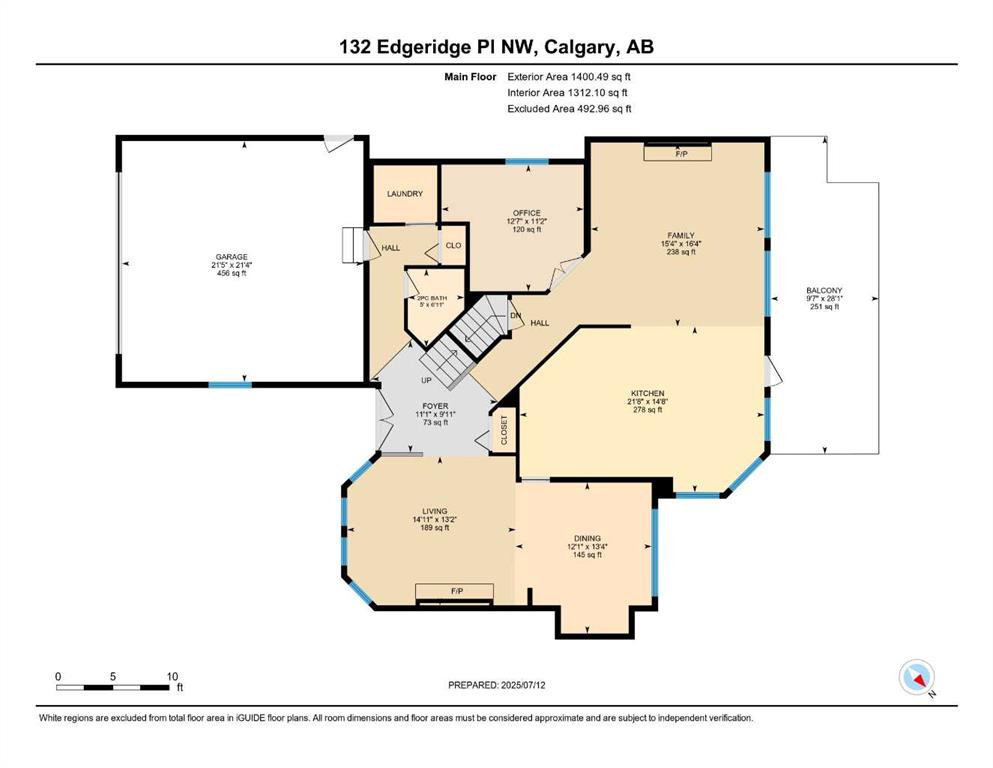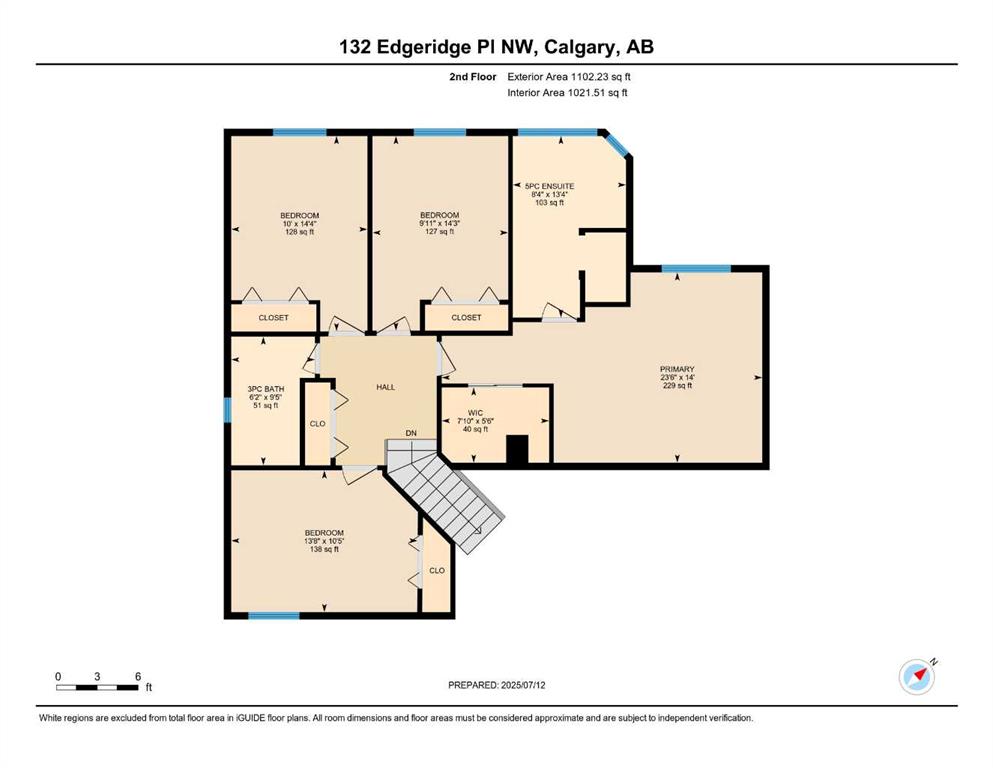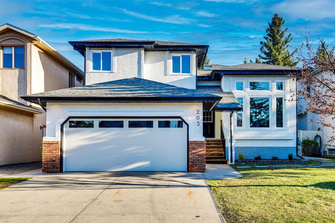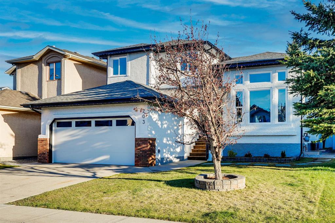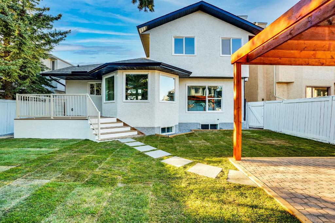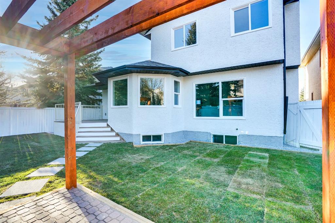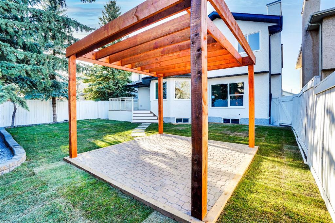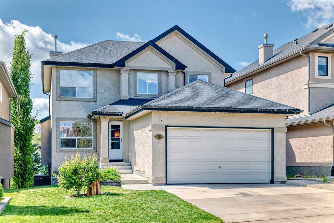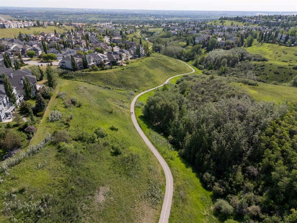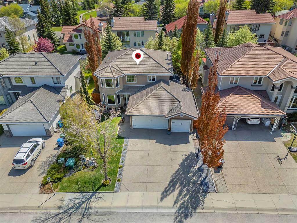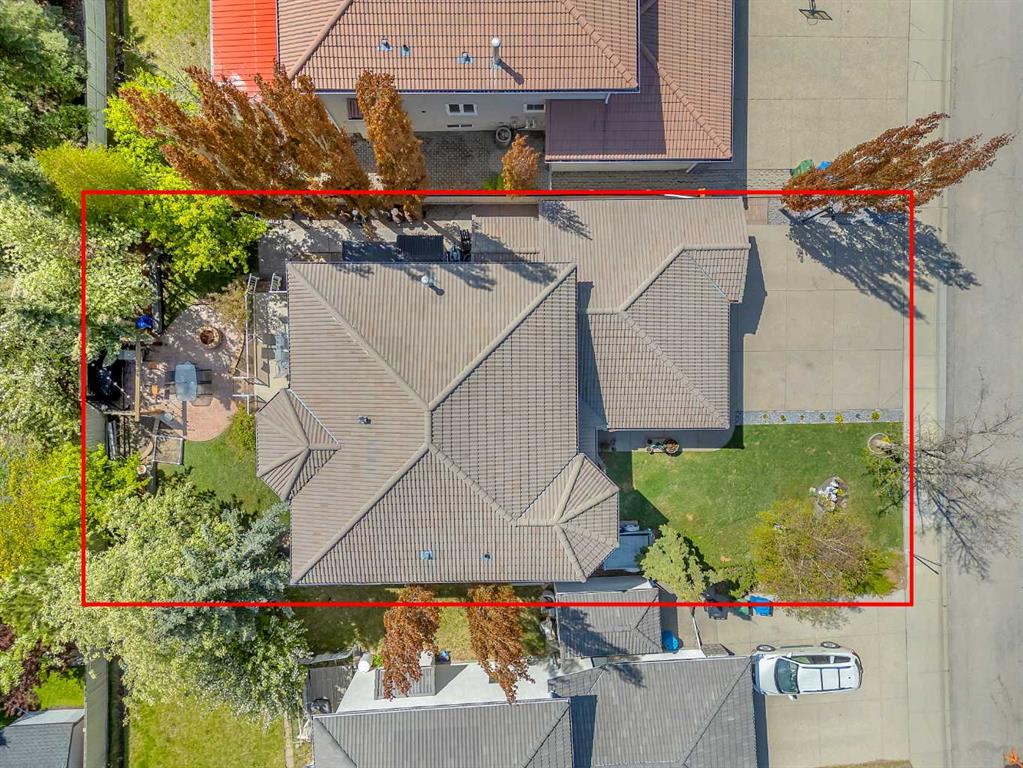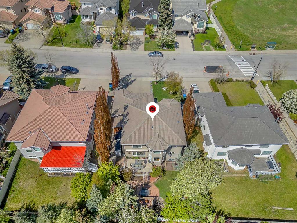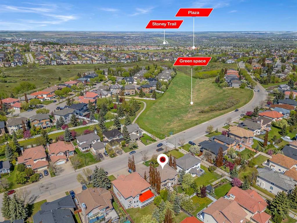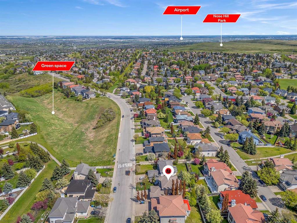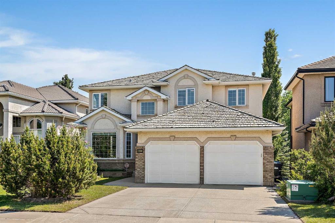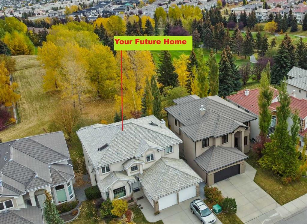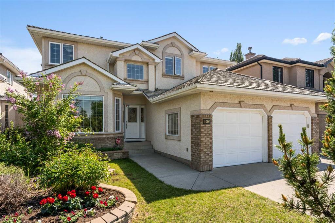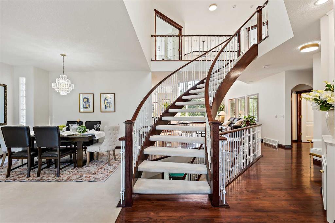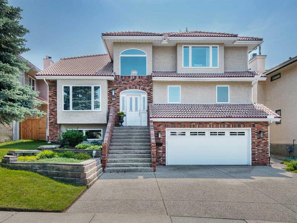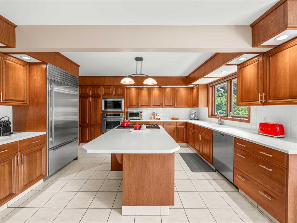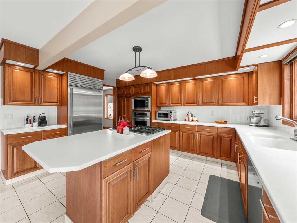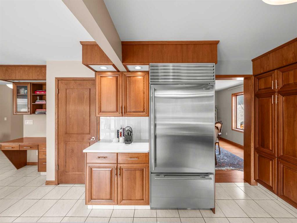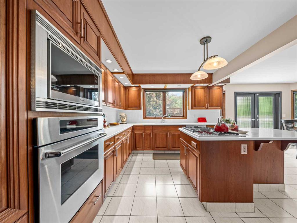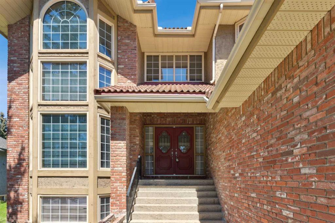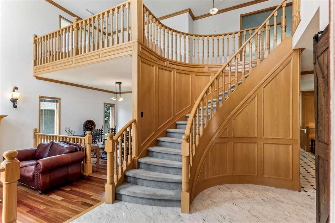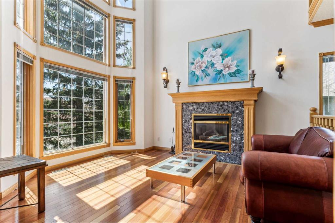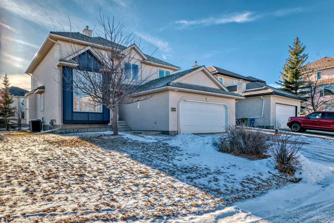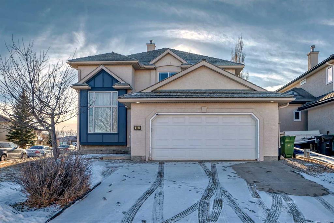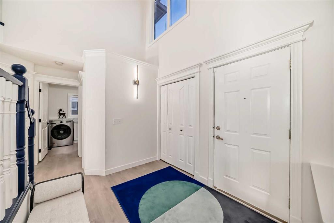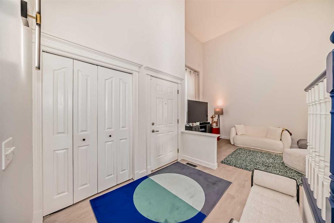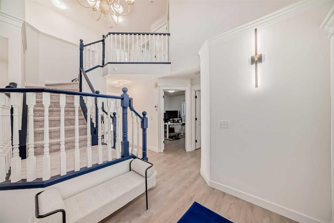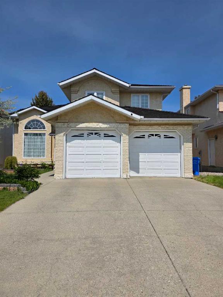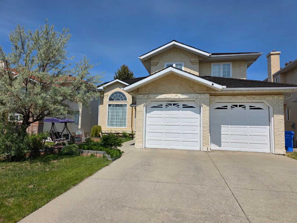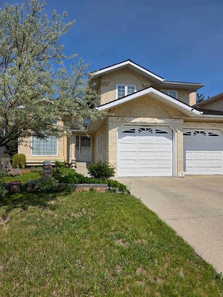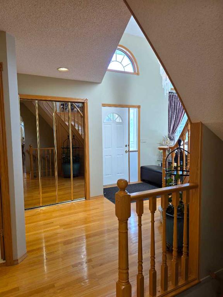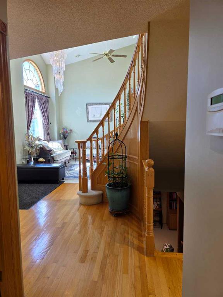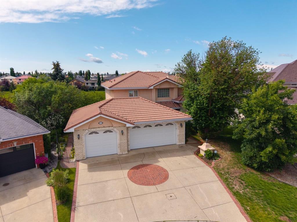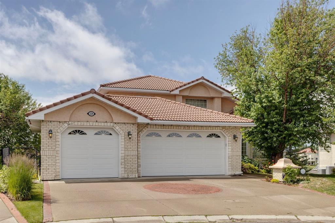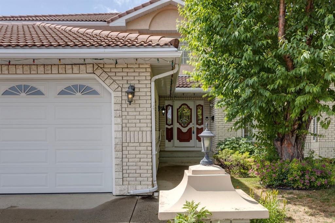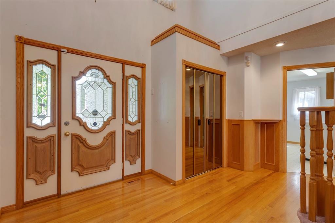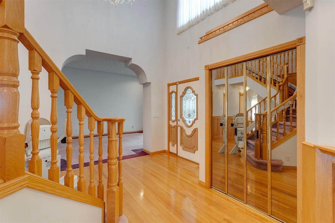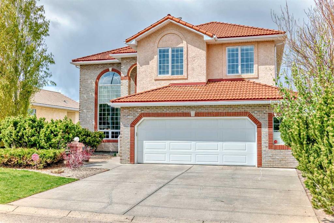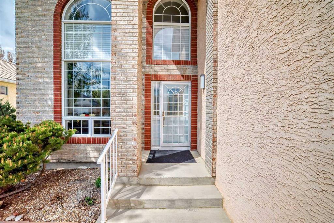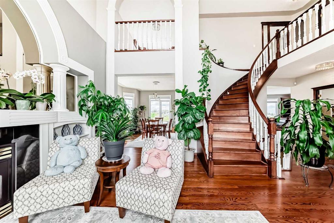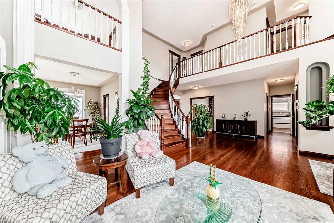132 Edgeridge Place NW
Calgary T3A 4P3
MLS® Number: A2240169
$ 1,299,900
5
BEDROOMS
3 + 1
BATHROOMS
2,503
SQUARE FEET
1987
YEAR BUILT
Wow! Have you ever dreamed of owning a gorgeous home, impeccably updated and maintained on an incredible lot with panoramic views? Located on one of the largest pie lots in desirable Edgemont (over 1/4 acre), this 2-story walk out home has extensive landscaping and a backyard that is a true oasis. Complete with a wrap around stone patio, waterfall pond, garden, greenhouse and cedar sundeck, this gardener’s paradise backs & sides onto the Edgemont Ravine where you will never tire of watching the seasons change throughout the year. In fact, enjoy the spectacular views from all 3 levels of the home through upgraded triple pane windows. The welcoming front entrance with soaring ceilings leads to a living room with gas fireplace and dining room with views. Hardwood floors continue into the gourmet kitchen that was completely re-designed to include natural wood cabinets with over & undercabinet lighting, granite counters, custom tile backsplash, stone undermount sink & separate wet bar, along with a large central island with seating for 5 that overlooks huge wrap around windows and the view. Appliances were upgraded to include a gas stove, built-in Miele steam oven and dishwasher, a convection microwave and a sleek 5-door fridge. The kitchen is open to the family room with centre gas fireplace and has a garden door leading to the huge deck with glass railing inserts and a convenient open riser staircase down to the patio and backyard. The main floor also includes a large den, updated 1/2 bath, and a laundry room adjacent to the entrance from the double car garage. Upstairs enjoy central air-conditioning and 4 large bedrooms including the primary suite with vaulted ceiling, walk-in closet and an updated 5-piece ensuite with heated floors, steam shower and generous air-jet soaker bathtub. The other 3 bedrooms share an updated 3-piece bath with a fully tiled oversize shower. The walkout basement is finished and includes bedroom #5 (not legal egress) another 3-piece bathroom, plenty of storage and a large rec room with views that leads outside to the enormous wrap around patio with ample space for a covered hot tub with soffit lighting and firepit area. The poly-B plumbing has been replaced, 2 newer high efficiency furnaces, the roof has Boral clay tiles and there are upgraded security screens on exterior doors. Do not miss the link to the 360-degree tour! This is a once in a generation opportunity. You CAN have it all! Do not wait to view this fabulous home and location!
| COMMUNITY | Edgemont |
| PROPERTY TYPE | Detached |
| BUILDING TYPE | House |
| STYLE | 2 Storey |
| YEAR BUILT | 1987 |
| SQUARE FOOTAGE | 2,503 |
| BEDROOMS | 5 |
| BATHROOMS | 4.00 |
| BASEMENT | Finished, Full, Walk-Out To Grade |
| AMENITIES | |
| APPLIANCES | Central Air Conditioner, Dishwasher, Dryer, Gas Range, Microwave, Refrigerator, Washer, Window Coverings |
| COOLING | Central Air |
| FIREPLACE | Gas |
| FLOORING | Carpet, Ceramic Tile, Hardwood |
| HEATING | Forced Air, Natural Gas |
| LAUNDRY | Laundry Room, Main Level |
| LOT FEATURES | Back Yard, Backs on to Park/Green Space, Cul-De-Sac, Garden, Landscaped, No Neighbours Behind, Pie Shaped Lot, See Remarks, Treed, Views |
| PARKING | Double Garage Attached |
| RESTRICTIONS | Restrictive Covenant, Utility Right Of Way |
| ROOF | Clay Tile |
| TITLE | Fee Simple |
| BROKER | Century 21 Bamber Realty LTD. |
| ROOMS | DIMENSIONS (m) | LEVEL |
|---|---|---|
| Game Room | 32`5" x 18`8" | Basement |
| Storage | 26`6" x 14`6" | Basement |
| Bedroom | 15`4" x 10`1" | Basement |
| 3pc Bathroom | 7`3" x 7`0" | Basement |
| Furnace/Utility Room | 7`0" x 7`0" | Basement |
| Living Room | 14`11" x 13`2" | Main |
| Dining Room | 12`1" x 13`4" | Main |
| Foyer | 11`1" x 9`11" | Main |
| Laundry | 5`0" x 5`10" | Main |
| Office | 12`7" x 11`2" | Main |
| Family Room | 15`4" x 16`4" | Main |
| Kitchen | 21`8" x 14`8" | Main |
| 2pc Bathroom | 5`0" x 6`11" | Main |
| Bedroom - Primary | 23`6" x 14`0" | Second |
| 5pc Ensuite bath | 13`4" x 8`4" | Second |
| Walk-In Closet | 7`10" x 5`6" | Second |
| Bedroom | 13`8" x 10`5" | Second |
| Bedroom | 14`4" x 10`0" | Second |
| Bedroom | 14`3" x 9`11" | Second |
| 3pc Bathroom | 9`5" x 6`2" | Second |

