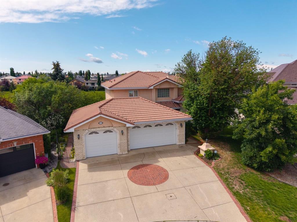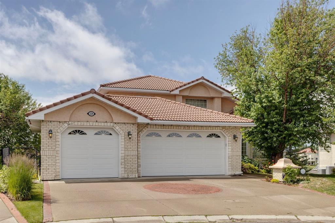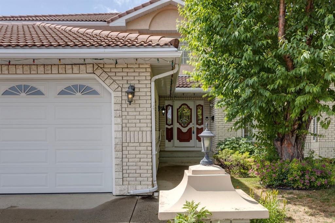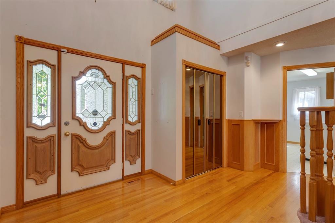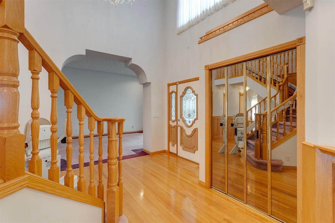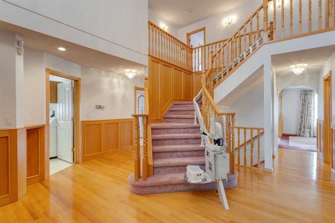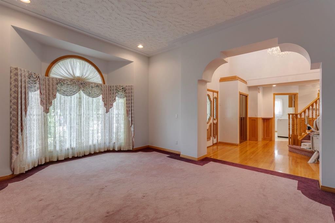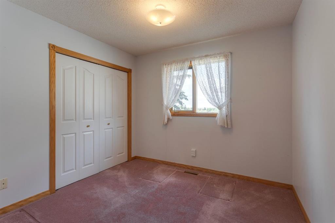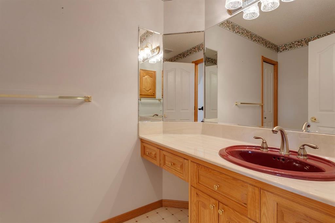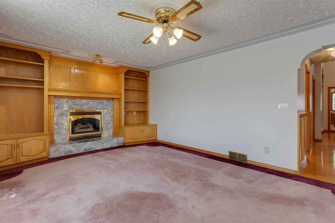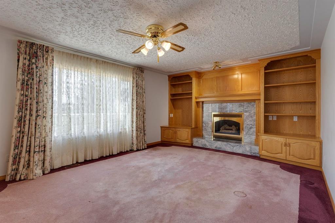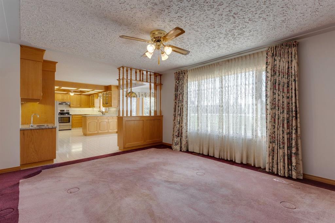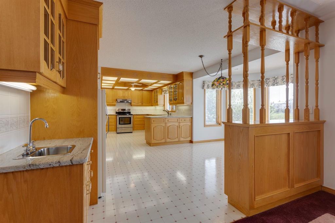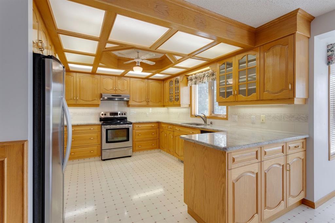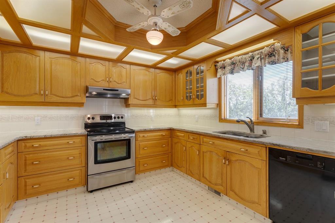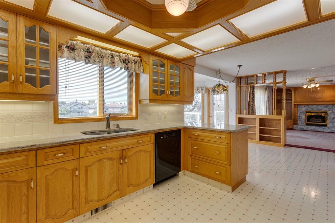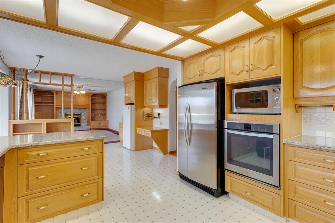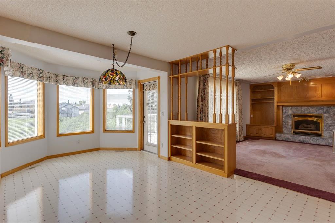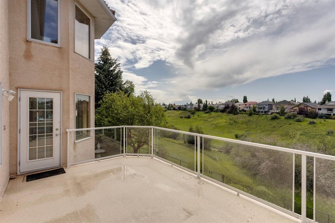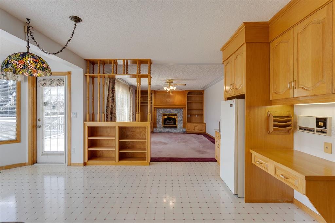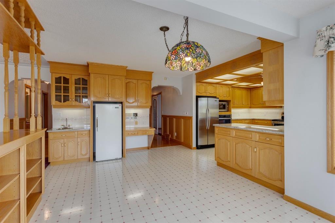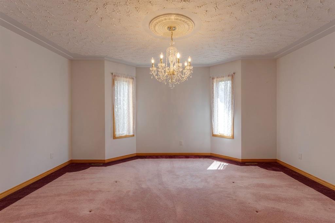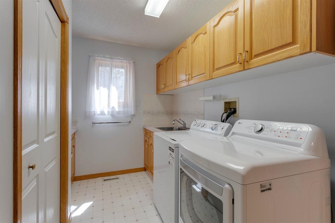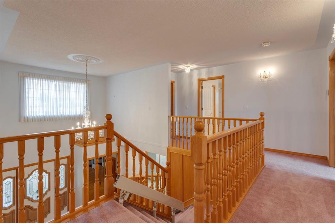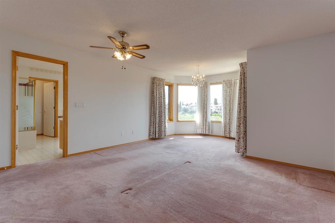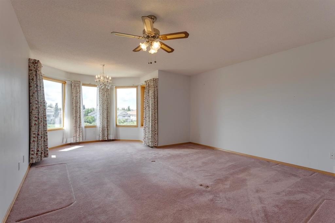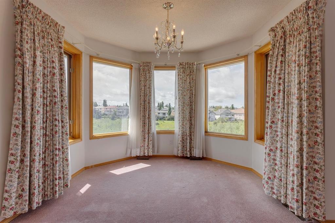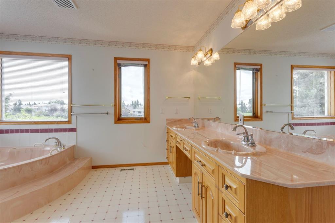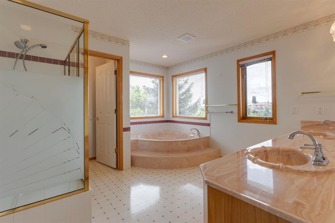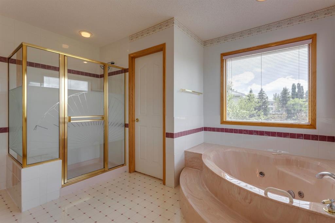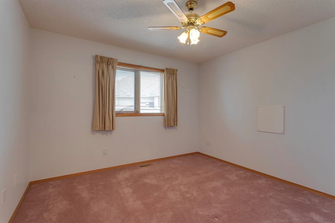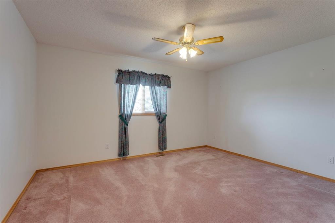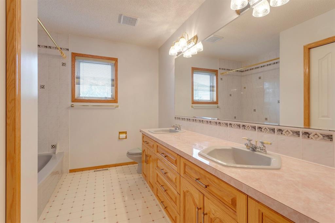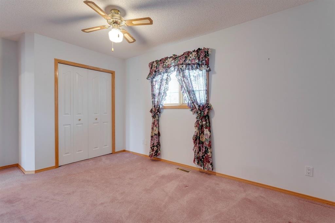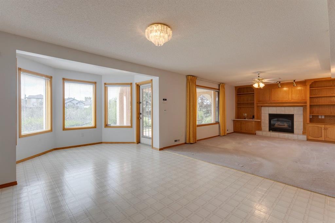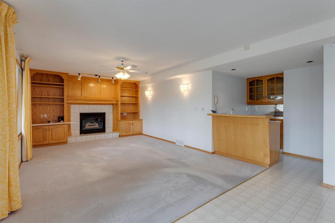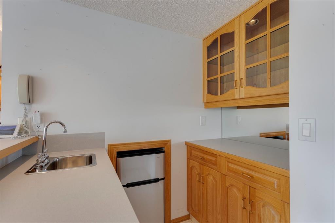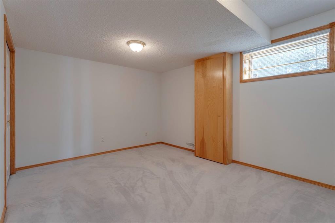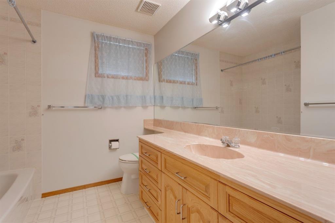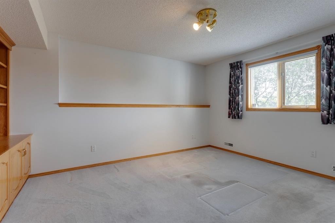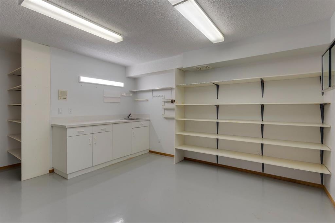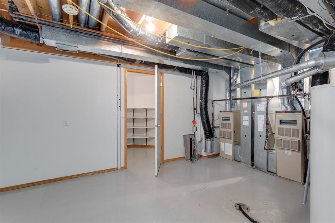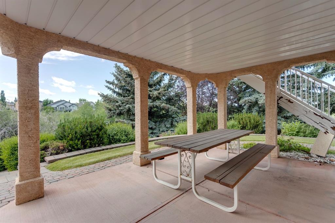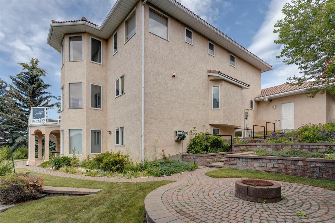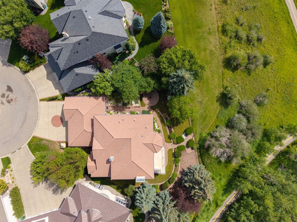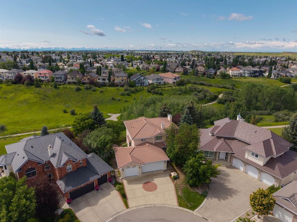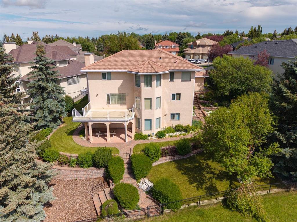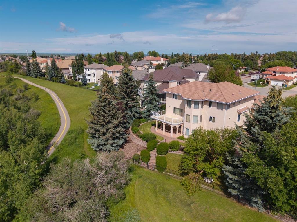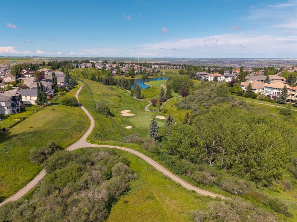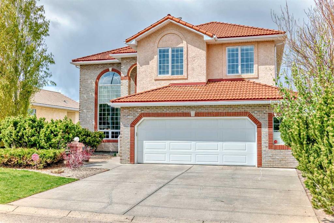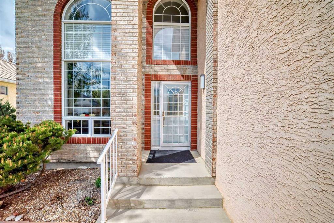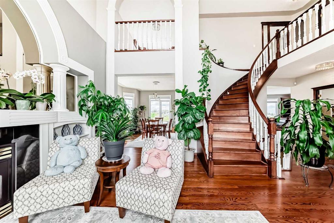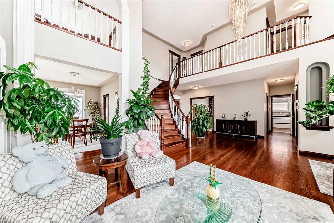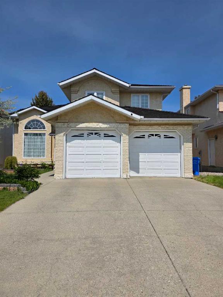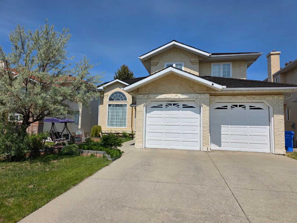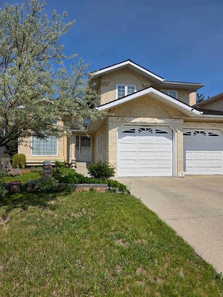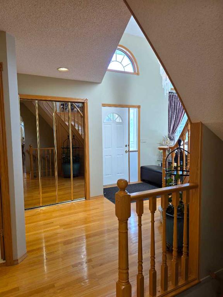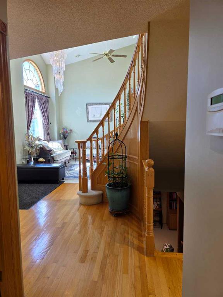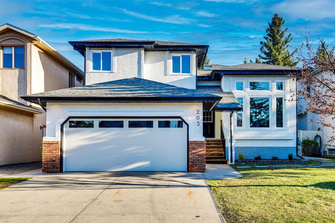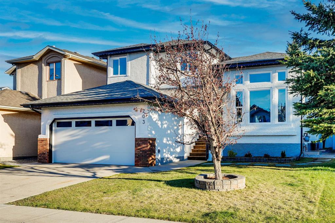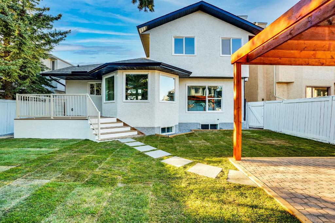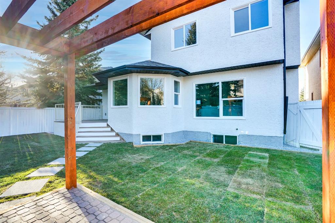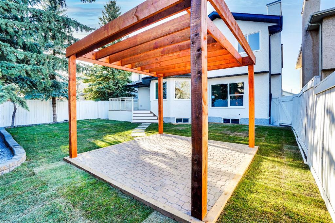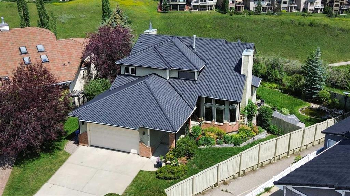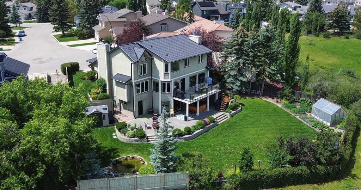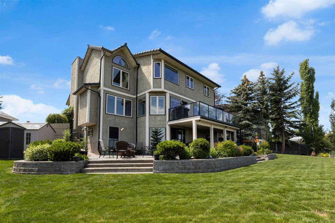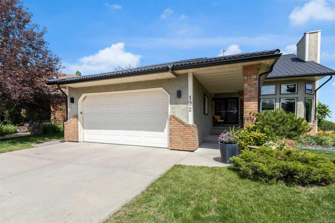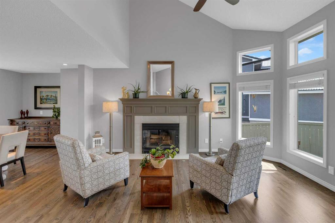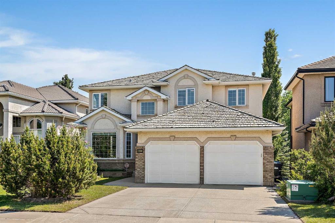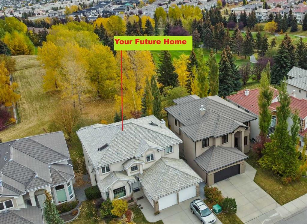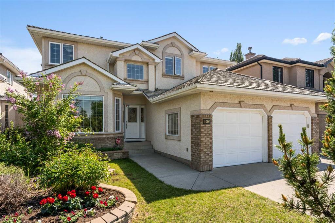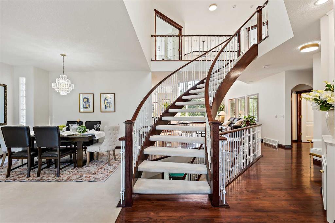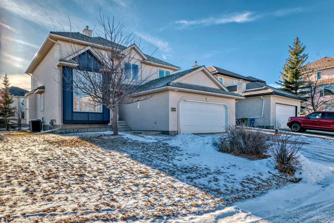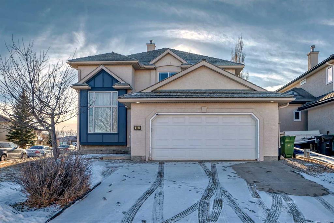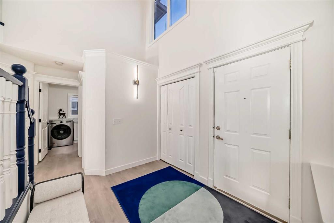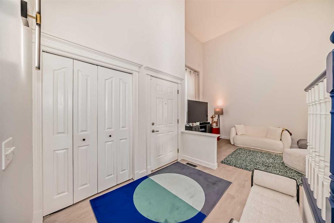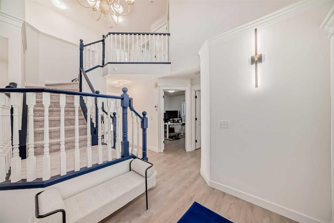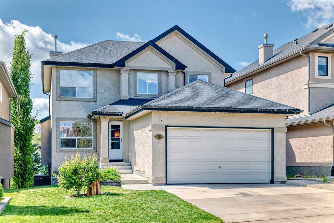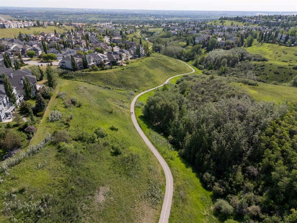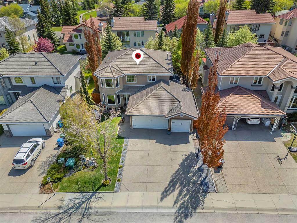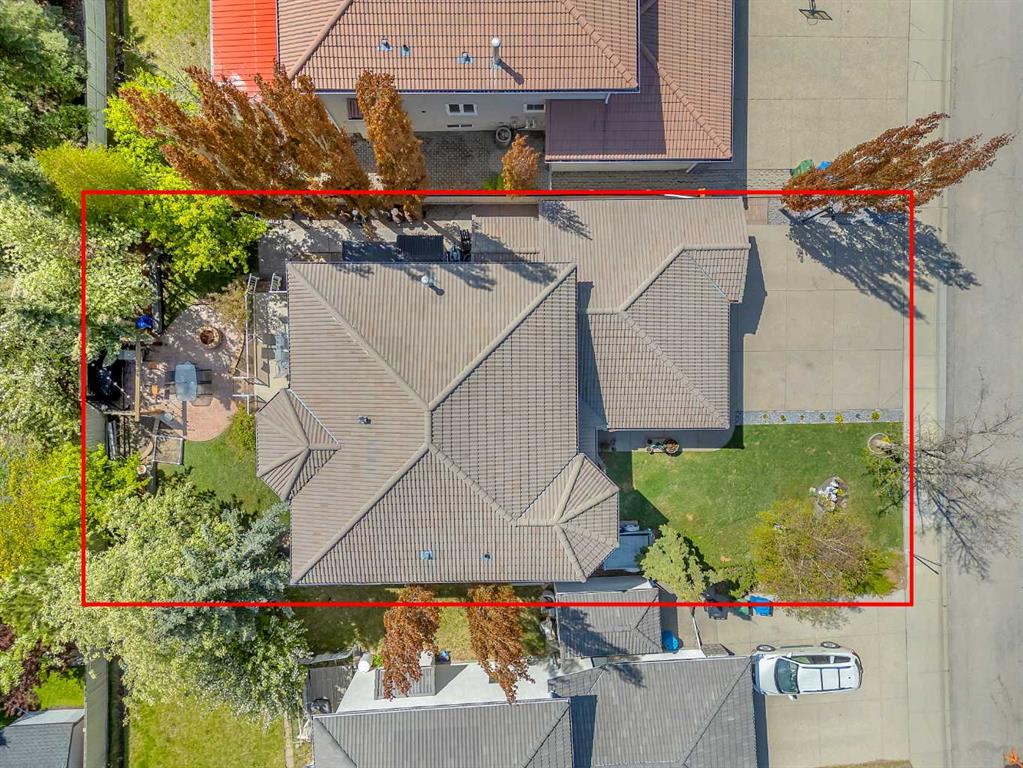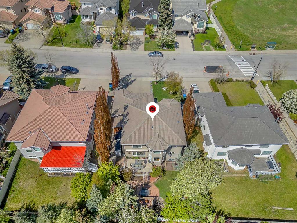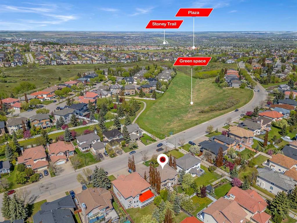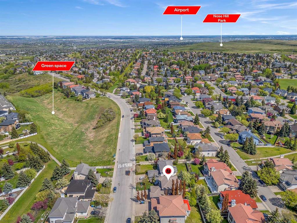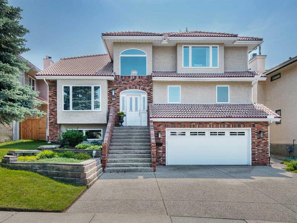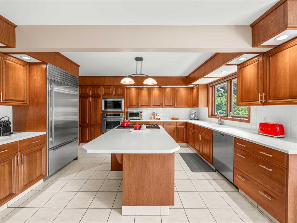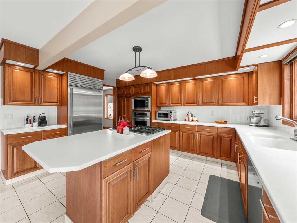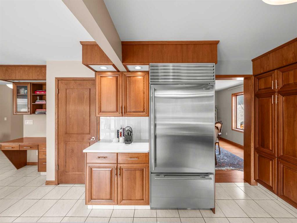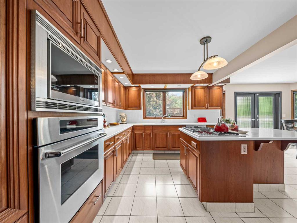228 Hamptons Green NW
Calgary T3A 5A8
MLS® Number: A2239119
$ 1,299,999
6
BEDROOMS
3 + 1
BATHROOMS
3,233
SQUARE FEET
1992
YEAR BUILT
Nestled in the heart of an exclusive cul-de-sac, this extraordinary two-story residence offers an unparalleled living experience in the prestigious Hamptons. Impeccably maintained by its original owner, this home boasts over 5,000 SqFt of thoughtfully designed living space, perfectly positioned on a sprawling pie-shaped lot with breathtaking westward views of the ridge and valley in the shadows of the members-only Hamptons Golf Course. Upon arrival, you are greeted by a grand entrance featuring soaring ceilings, gleaming hardwood flooring, a magnificent oak staircase, and timeless wainscoting that exudes classic elegance. The formal living room, adorned with bay and lunette windows, invites an abundance of natural light creating a warm and inviting ambiance. A versatile main-floor bedroom, conveniently located next to a half bathroom, offers the potential for a private en-suite, ideal for accommodating guests or elderly family members. The heart of the home is a spacious family room, where a marble-tiled fireplace and custom built-ins create a cozy yet sophisticated gathering space. Adjacent to this is a charming kitchen nook with access to a large deck with gas line for BBQ, a wet bar, and a beautifully appointed oak kitchen featuring granite countertops and stainless steel appliances. For more formal occasions, the elegant dining room, accessed through French doors, provides the perfect setting for memorable dinners. The upper level is a sanctuary of comfort, highlighted by a luxurious master retreat. This expansive suite includes a serene sitting area with panoramic views, en-suite with double vanities, a jetted soaker tub, a walk-in shower, and a private WC, as well as a generous walk-in closet. Three additional bedrooms and a family bathroom complete this level, offering ample space for family and guests. The walk-out lower level is an entertainer’s dream, featuring a spacious recreation room with a fireplace surrounded by built-ins, and a bar area. An additional bedroom plus office with custom built-in cabinetry which would make a perfect 7th bedroom, a full bathroom, and abundant storage ensure functionality meets luxury. Step outside to the meticulously landscaped west-facing yard, where multiple seating spaces, a patioed firefit area and a covered patio with a second gas line for BBQ provide the perfect backdrop for relaxation and outdoor gatherings. This exceptional property combines timeless design, modern amenities, and an enviable location, making it a rare opportunity to own a piece of luxury in the Hamptons.
| COMMUNITY | Hamptons |
| PROPERTY TYPE | Detached |
| BUILDING TYPE | House |
| STYLE | 2 Storey |
| YEAR BUILT | 1992 |
| SQUARE FOOTAGE | 3,233 |
| BEDROOMS | 6 |
| BATHROOMS | 4.00 |
| BASEMENT | Finished, Full, Walk-Out To Grade |
| AMENITIES | |
| APPLIANCES | Bar Fridge, Built-In Oven, Dishwasher, Dryer, Electric Stove, Freezer, Microwave, Range Hood, Refrigerator, Washer |
| COOLING | None |
| FIREPLACE | Gas |
| FLOORING | Carpet, Hardwood, Linoleum |
| HEATING | Forced Air, Natural Gas |
| LAUNDRY | Main Level |
| LOT FEATURES | Back Yard, Backs on to Park/Green Space, Front Yard, Landscaped, Many Trees, No Neighbours Behind, Pie Shaped Lot, Private, See Remarks |
| PARKING | Double Garage Attached |
| RESTRICTIONS | None Known |
| ROOF | Clay Tile |
| TITLE | Fee Simple |
| BROKER | CIR Realty |
| ROOMS | DIMENSIONS (m) | LEVEL |
|---|---|---|
| 4pc Bathroom | 10`7" x 8`3" | Basement |
| Bedroom | 10`7" x 15`3" | Basement |
| Office | 10`9" x 15`0" | Basement |
| Game Room | 29`8" x 26`9" | Basement |
| Storage | 18`11" x 12`10" | Basement |
| Storage | 10`3" x 10`4" | Basement |
| Storage | 12`10" x 6`2" | Basement |
| Furnace/Utility Room | 19`2" x 11`0" | Basement |
| 2pc Bathroom | 4`11" x 8`7" | Main |
| Bedroom | 14`1" x 9`8" | Main |
| Breakfast Nook | 11`2" x 18`11" | Main |
| Dining Room | 13`1" x 16`0" | Main |
| Family Room | 17`9" x 12`11" | Main |
| Foyer | 12`1" x 11`2" | Main |
| Kitchen | 13`0" x 12`0" | Main |
| Laundry | 12`10" x 8`1" | Main |
| Living Room | 13`10" x 17`7" | Main |
| Storage | 7`11" x 5`1" | Main |
| 5pc Bathroom | 11`2" x 8`3" | Upper |
| 5pc Ensuite bath | 12`8" x 12`4" | Upper |
| Bedroom | 14`2" x 14`2" | Upper |
| Bedroom | 15`7" x 9`11" | Upper |
| Bedroom | 11`9" x 11`6" | Upper |
| Bedroom - Primary | 14`5" x 20`10" | Upper |
| Walk-In Closet | 11`1" x 6`6" | Upper |

