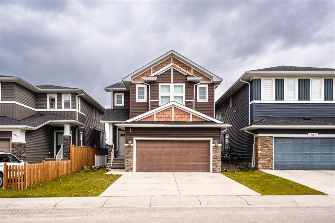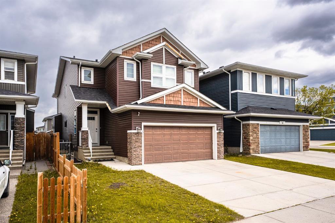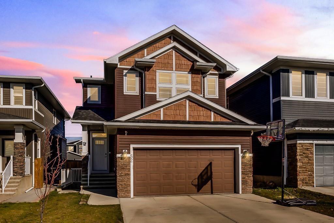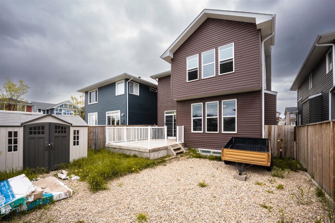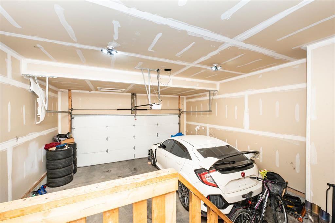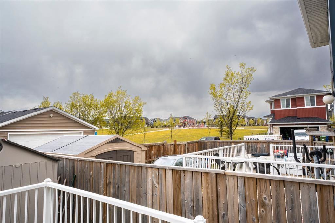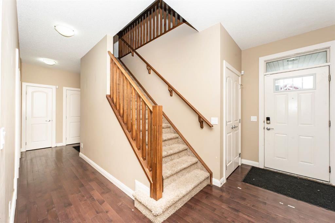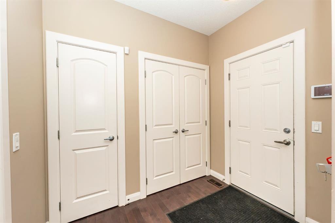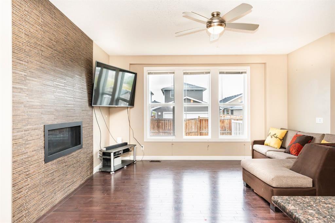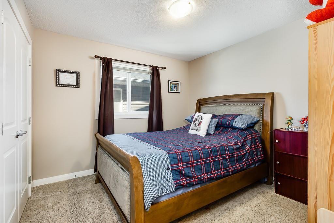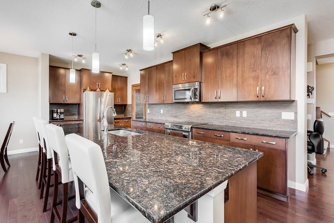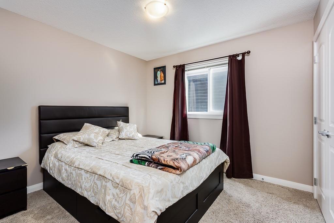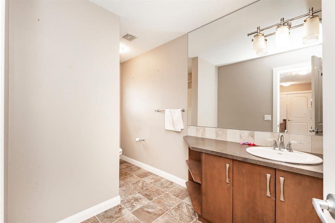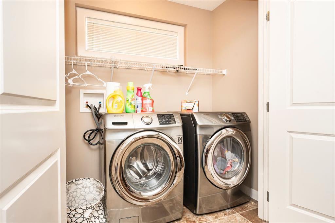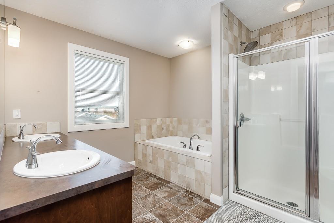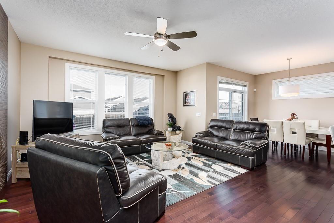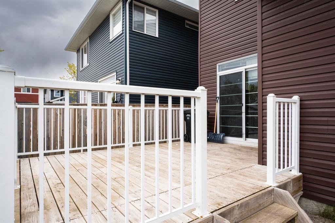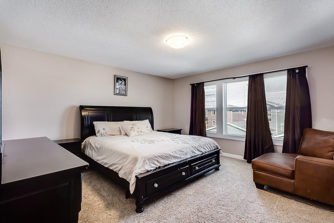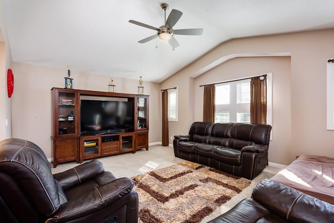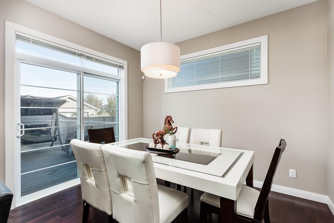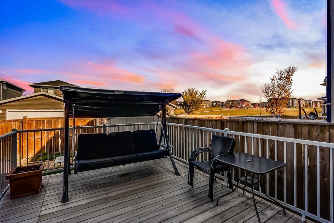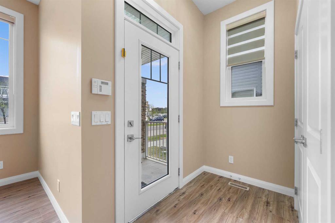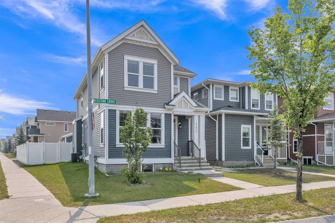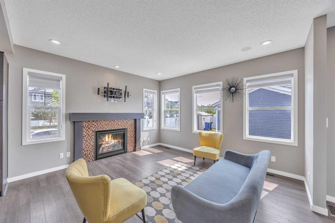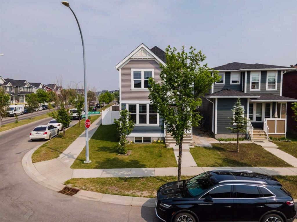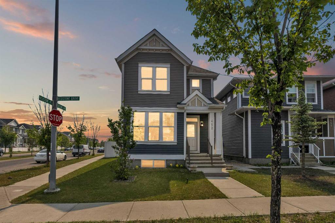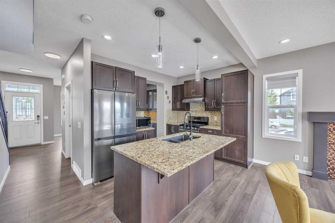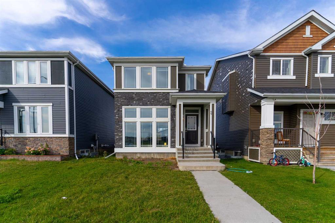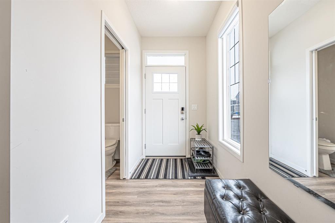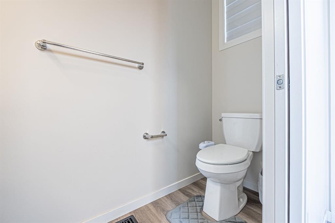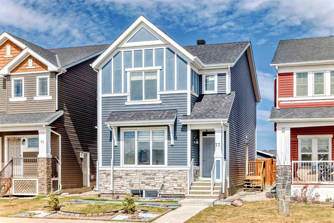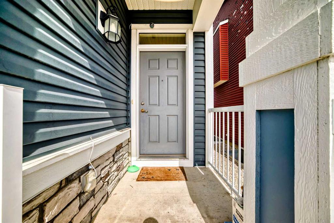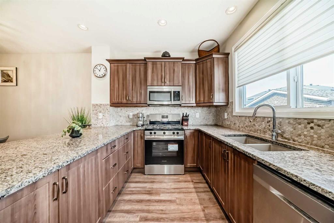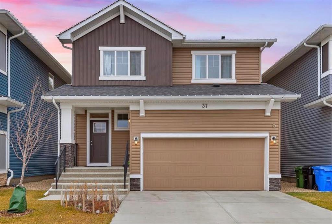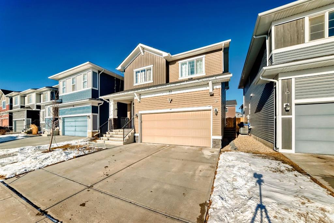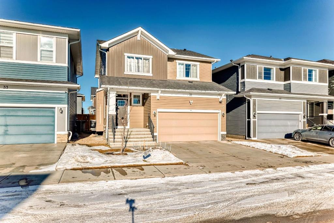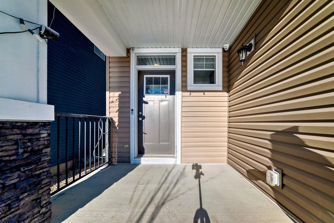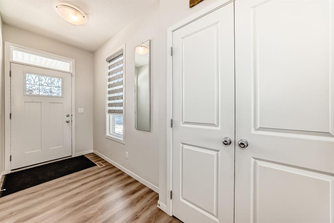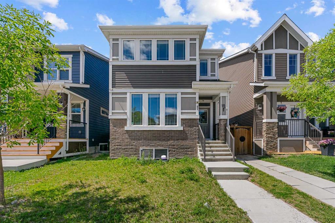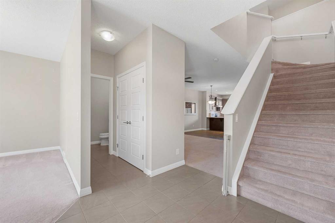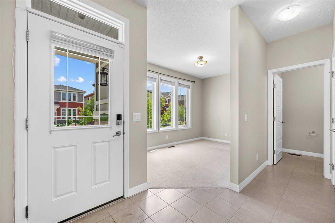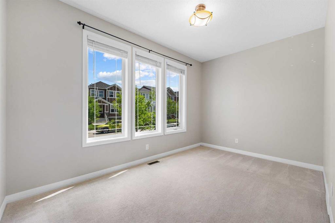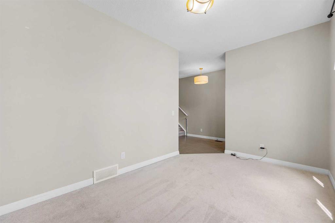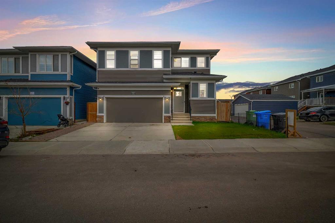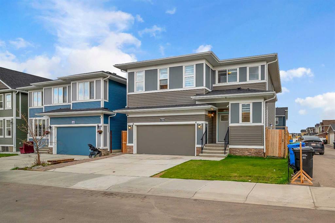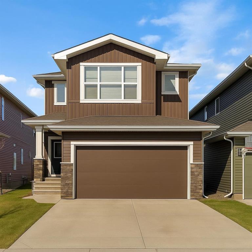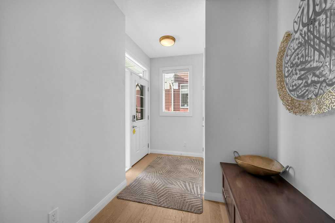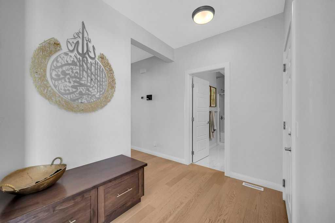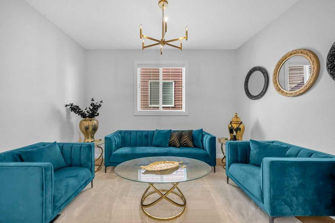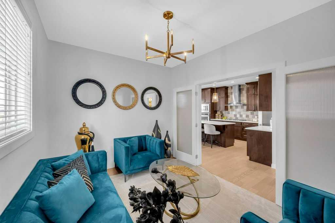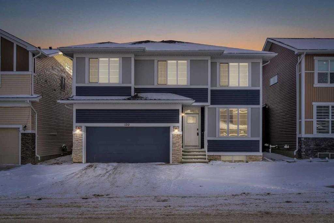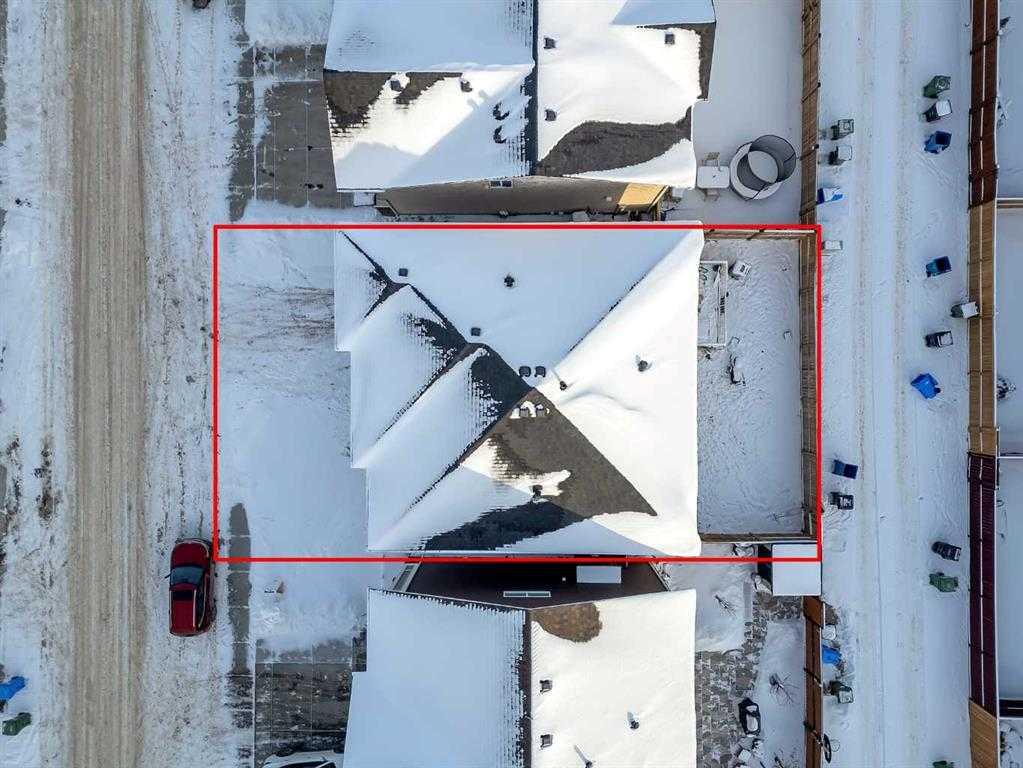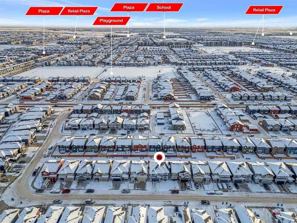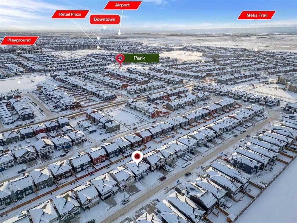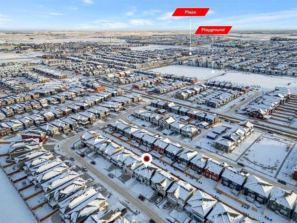52 Redstone Park NE
Calgary T3N0J8
MLS® Number: A2223891
$ 770,000
4
BEDROOMS
3 + 1
BATHROOMS
2,427
SQUARE FEET
2012
YEAR BUILT
Looking for a home large enough to house your family while generating additional income? A rare opportunity to own an immaculate 2427 SQFT home with the LEGAL 2 BEDROOM BASEMENT SUITE made available in Redstone. Located on a quiet street with views looking onto the park this home is featured by the main floor which boasts a bright living room with a feature fireplace, a built-in office, walkthrough pantry and a gorgeous kitchen w/ SS appliances, granite counters, center island and a dining area leading to the deck. The upper level features a large bonus room, laundry, 2 bath, 3 bedrooms including the master retreat offering a walk-in closet and spacious 5 piece ensuite. The suited basement which has a separate front entrance offers 2 bedrooms, a full bath, separate laundry, full kitchen and a living/ dining area. Perfect for family members or an additional source of income.
| COMMUNITY | Redstone |
| PROPERTY TYPE | Detached |
| BUILDING TYPE | House |
| STYLE | 2 Storey |
| YEAR BUILT | 2012 |
| SQUARE FOOTAGE | 2,427 |
| BEDROOMS | 4 |
| BATHROOMS | 4.00 |
| BASEMENT | Separate/Exterior Entry, Finished, Full, Suite |
| AMENITIES | |
| APPLIANCES | Dishwasher, Electric Stove, Microwave, Range, Refrigerator, Washer/Dryer |
| COOLING | None |
| FIREPLACE | Gas |
| FLOORING | Carpet, Hardwood, Linoleum |
| HEATING | Central, Natural Gas |
| LAUNDRY | In Unit |
| LOT FEATURES | Back Yard |
| PARKING | Double Garage Attached |
| RESTRICTIONS | None Known |
| ROOF | Asphalt Shingle |
| TITLE | Fee Simple |
| BROKER | Royal LePage METRO |
| ROOMS | DIMENSIONS (m) | LEVEL |
|---|---|---|
| 3pc Bathroom | 9`7" x 5`1" | Basement |
| Bedroom | 8`10" x 13`11" | Basement |
| Kitchen | 6`3" x 13`9" | Basement |
| Game Room | 17`11" x 27`6" | Basement |
| Walk-In Closet | 9`9" x 5`8" | Basement |
| Pantry | 9`9" x 5`5" | Main |
| 2pc Bathroom | 5`8" x 5`0" | Main |
| Dining Room | 10`1" x 11`9" | Main |
| Kitchen | 18`7" x 8`8" | Main |
| Living Room | 15`1" x 17`5" | Main |
| 4pc Bathroom | 6`5" x 12`10" | Second |
| 5pc Ensuite bath | 9`8" x 13`1" | Second |
| Bedroom | 10`1" x 10`6" | Second |
| Bedroom | 10`10" x 10`6" | Second |
| Family Room | 19`0" x 22`10" | Second |
| Bedroom - Primary | 15`1" x 20`7" | Second |
| Walk-In Closet | 11`0" x 5`4" | Second |

