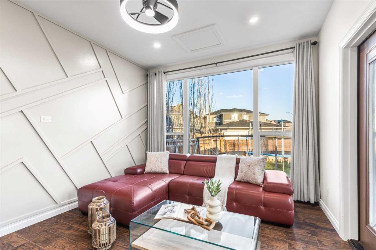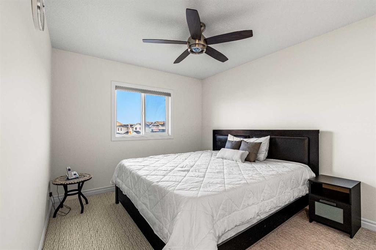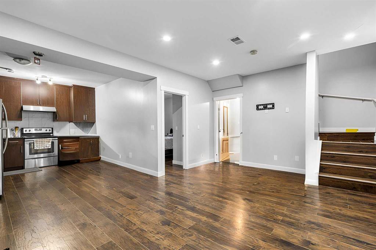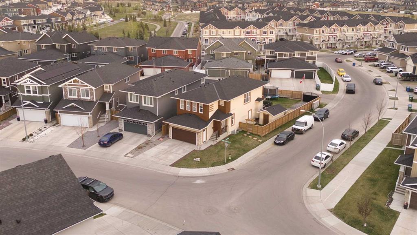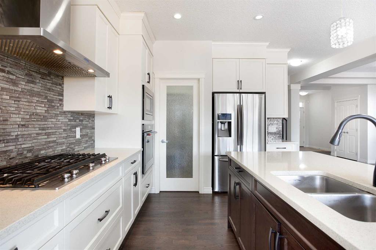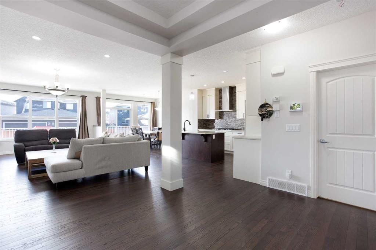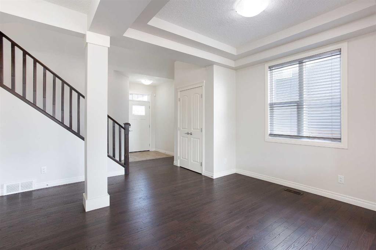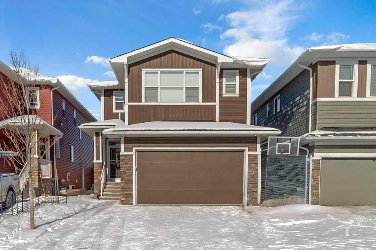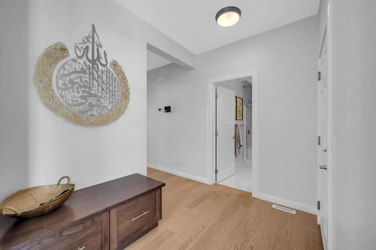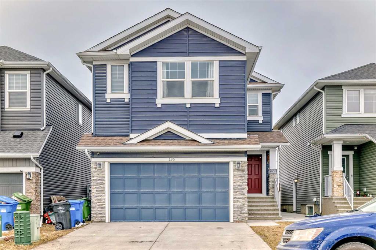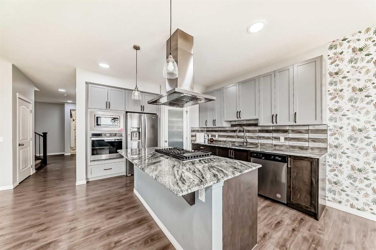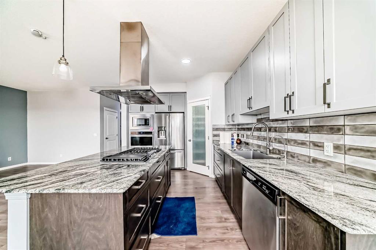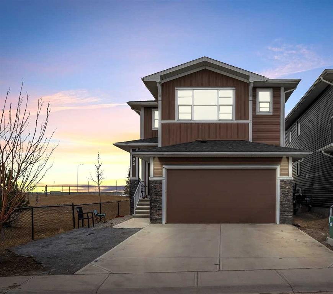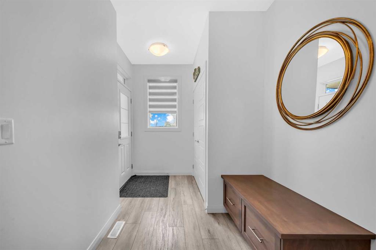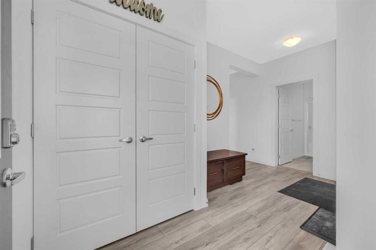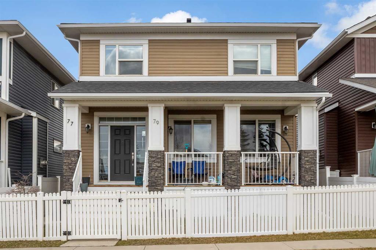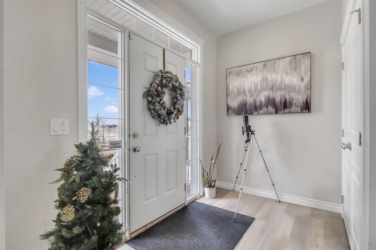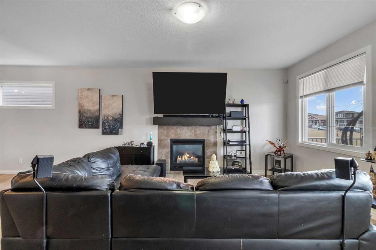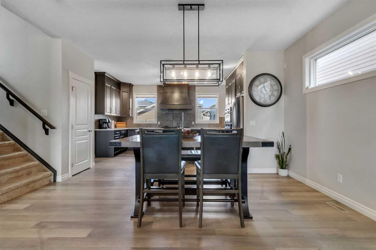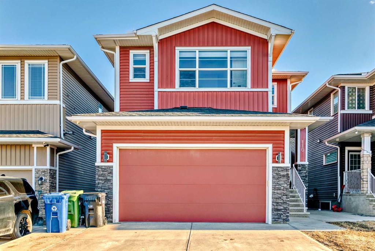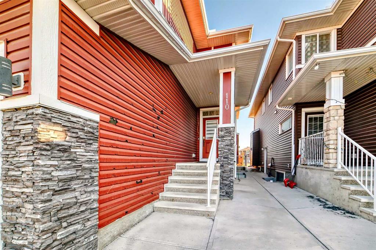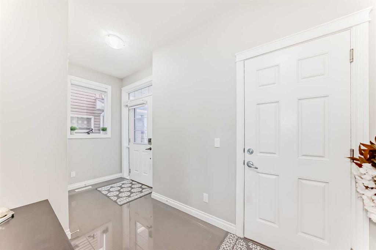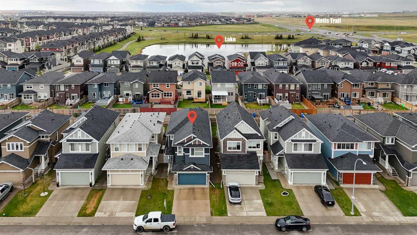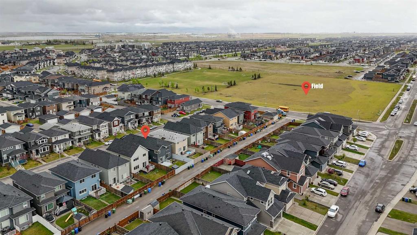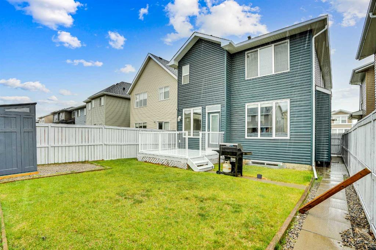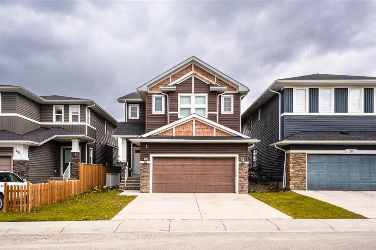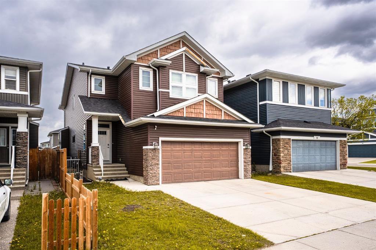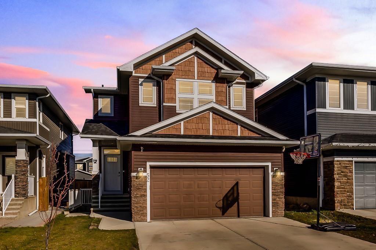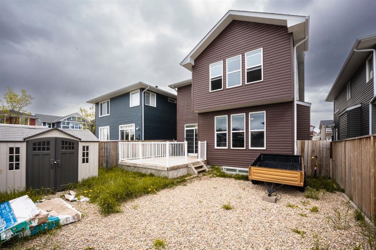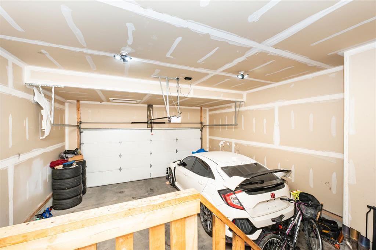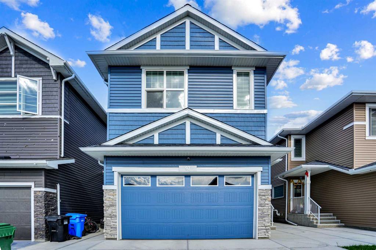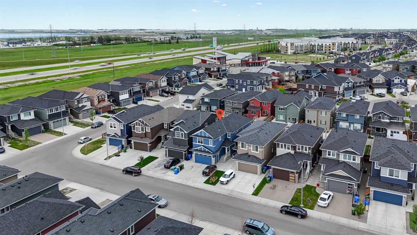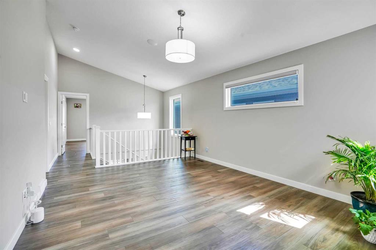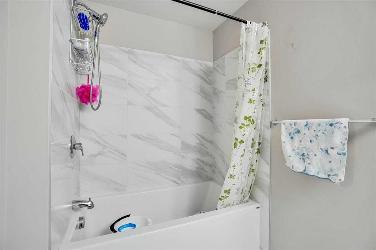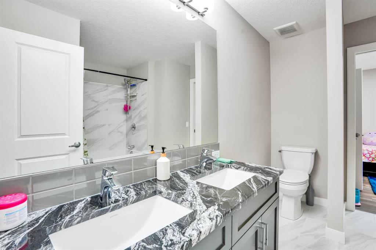9 Redstone Link NE
Calgary T3N 1B5
MLS® Number: A2219467
$ 975,000
6
BEDROOMS
3 + 1
BATHROOMS
2,521
SQUARE FEET
2017
YEAR BUILT
OPEN HOUSE SAT MAY 17 2-5PM & SUN MAY 18 10AM-1PM | Welcome to this UNIQUE and RARE beautiful corner-lot home, loaded with UPGRADES and CUSTOM FEATURES designed for comfort and functionality. Situated on a HUGE CORNER LOT (approx. 50 x 140), this property offers exceptional outdoor space rarely found in the area. This home includes a LARGE LEGAL 2-BEDROOM BASEMENT SUITE WITH SEPARATE ENTRY, perfect for rental income or extended family. The OPEN CONCEPT MAIN FLOOR is BRIGHT and WELCOMING, featuring a MASSIVE KITCHEN ISLAND, QUARTZ COUNTERTOPS, FULL-HEIGHT CABINETRY, a HIGH-END BUILT-IN STOVE, and a FULL SPICE KITCHEN WITH PANTRY—ideal for cooking and entertaining with loved ones. At the front of the home, a SPACIOUS FLEX ROOM enclosed with a STUNNING GLASS WALL can be used as a home office or extra bedroom. Upstairs, you'll find FOUR GENEROUSLY SIZED BEDROOMS that easily fit KING OR QUEEN BEDS, all with BUILT-IN CLOSET ORGANIZERS and CEILING FANS. The TWO FULL BATHROOMS include DOUBLE SINKS WITH QUARTZ COUNTERS, and the MASTER ENSUITE features a LUXURIOUS JETTED TUB and SEPARATE SHOWER. One of the STANDOUT FEATURES is the MASSIVE, CUSTOM-BUILT SUNROOM EXTENSION—FULLY INSULATED WITH LARGE WINDOWS to enjoy sunlight year-round. Step into the HUGE BACKYARD, perfect for kids to run and play, with a BIG DECK for relaxing or entertaining, a $6,000 CUSTOM GATE for alley access, and GRAVEL PARKING FOR RVs OR EXTRA VEHICLES. The exterior boasts PREMIUM STUCCO FINISHING THROUGHOUT, including on the MATCHING STUCCO-FINISHED STORAGE SHED. Additional highlights include a HEATED GARAGE WITH PLUMBING, NEW ROOF, NEW CARPETS, FRESH PAINT, GARAGE SYSTEM, UPDATED LIGHTING, and a NEWER A/C UNIT. The home is also equipped with a SECURITY SYSTEM for added peace of mind. Located near SCHOOLS, PARKS, AND SHOPPING, this home is truly ONE-OF-A-KIND.
| COMMUNITY | Redstone |
| PROPERTY TYPE | Detached |
| BUILDING TYPE | House |
| STYLE | 2 Storey |
| YEAR BUILT | 2017 |
| SQUARE FOOTAGE | 2,521 |
| BEDROOMS | 6 |
| BATHROOMS | 4.00 |
| BASEMENT | Separate/Exterior Entry, Full, Suite |
| AMENITIES | |
| APPLIANCES | Built-In Oven, Built-In Range, Central Air Conditioner, Dishwasher, Dryer, Electric Range, Garage Control(s), Microwave, Refrigerator, Washer, Washer/Dryer, Window Coverings |
| COOLING | Central Air |
| FIREPLACE | Gas |
| FLOORING | Carpet, Ceramic Tile, Hardwood, Vinyl |
| HEATING | Forced Air, Natural Gas |
| LAUNDRY | In Basement, Main Level, Multiple Locations |
| LOT FEATURES | Back Lane, Corner Lot |
| PARKING | Additional Parking, Alley Access, Concrete Driveway, Double Garage Attached, Driveway, Front Drive, Gravel Driveway, Heated Garage, Multiple Driveways, Parking Pad, RV Access/Parking, RV Gated |
| RESTRICTIONS | None Known |
| ROOF | Asphalt Shingle |
| TITLE | Fee Simple |
| BROKER | RE/MAX Real Estate (Central) |
| ROOMS | DIMENSIONS (m) | LEVEL |
|---|---|---|
| 4pc Bathroom | 4`11" x 8`6" | Basement |
| Bedroom | 9`11" x 13`8" | Basement |
| Bedroom | 10`11" x 13`5" | Basement |
| Dining Room | 5`4" x 8`2" | Basement |
| Kitchen | 10`4" x 13`10" | Basement |
| Game Room | 17`11" x 12`10" | Basement |
| Furnace/Utility Room | 7`1" x 8`9" | Basement |
| 2pc Bathroom | 5`0" x 4`11" | Main |
| Dining Room | 12`0" x 10`8" | Main |
| Foyer | 5`1" x 10`7" | Main |
| Spice Kitchen | 6`5" x 7`2" | Main |
| Kitchen | 12`0" x 11`5" | Main |
| Laundry | 7`6" x 3`11" | Main |
| Living Room | 11`0" x 13`10" | Main |
| Flex Space | 10`11" x 10`4" | Main |
| Sunroom/Solarium | 11`5" x 13`0" | Main |
| 4pc Bathroom | 8`5" x 7`9" | Upper |
| 5pc Ensuite bath | 11`11" x 10`4" | Upper |
| Bedroom | 8`5" x 12`4" | Upper |
| Bedroom | 12`7" x 9`11" | Upper |
| Bedroom | 9`11" x 14`0" | Upper |
| Den | 10`8" x 7`4" | Upper |
| Bedroom - Primary | 18`0" x 19`3" | Upper |
| Walk-In Closet | 7`0" x 8`5" | Upper |














