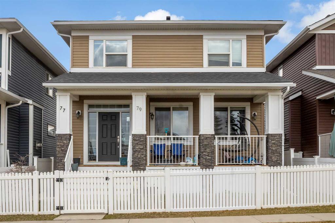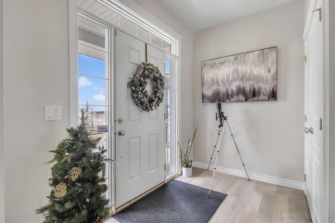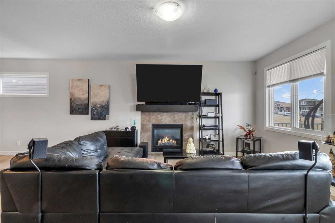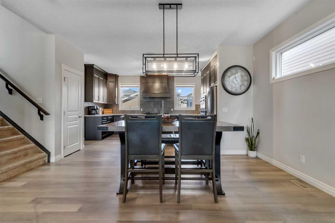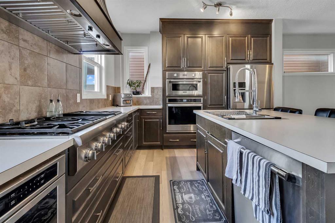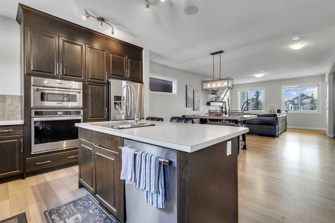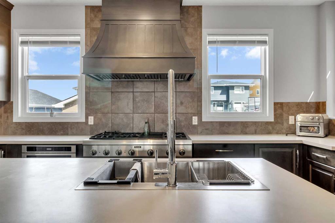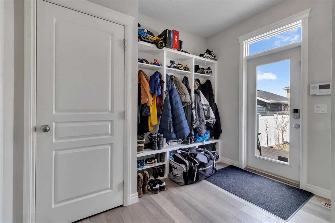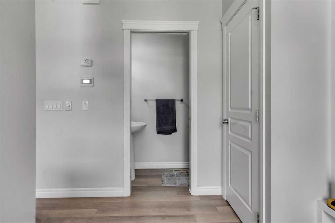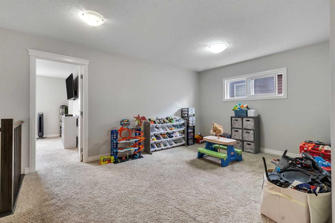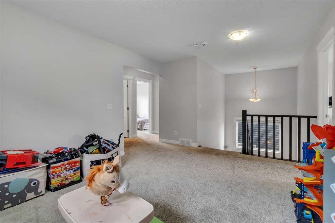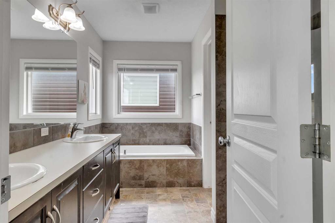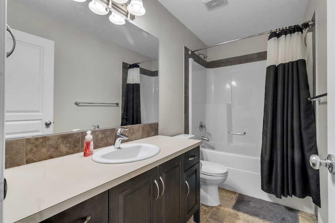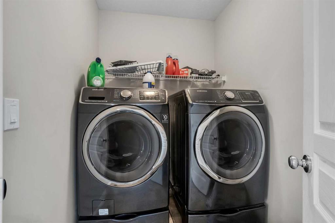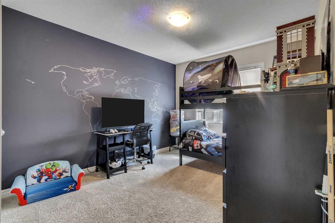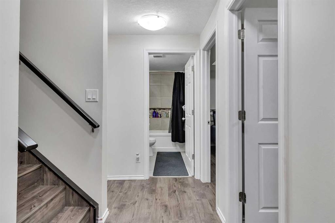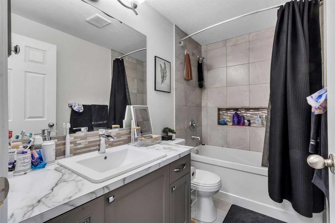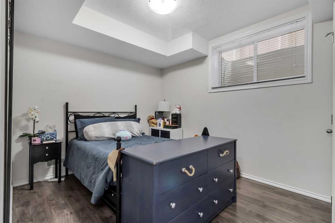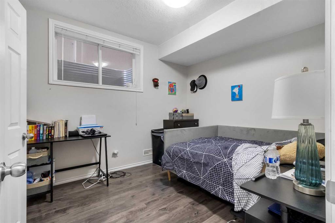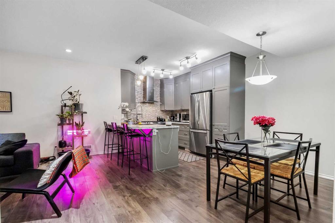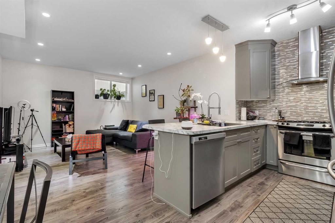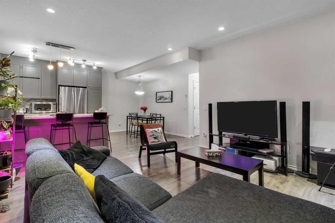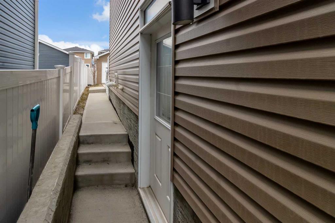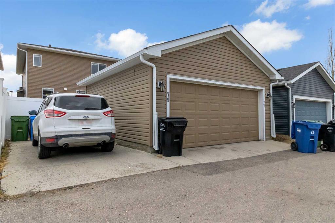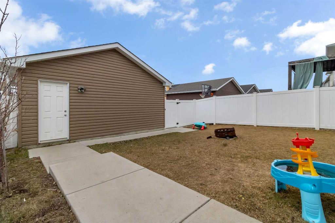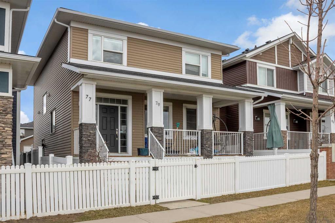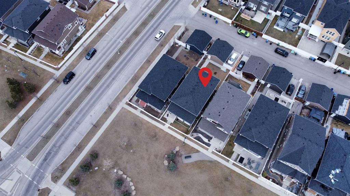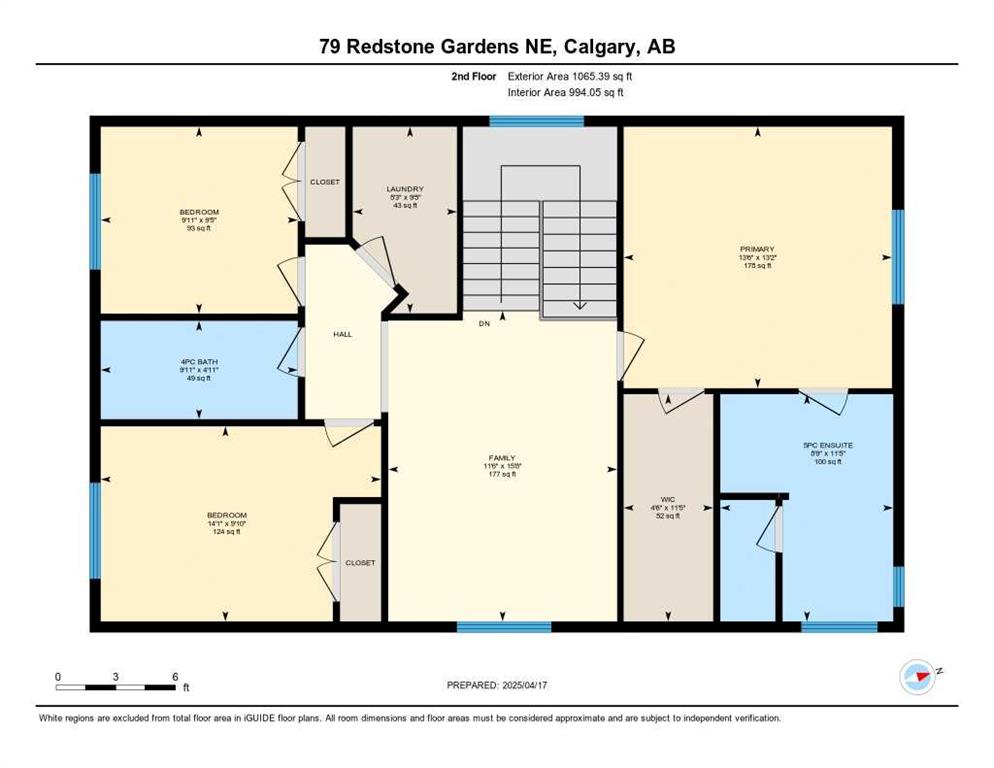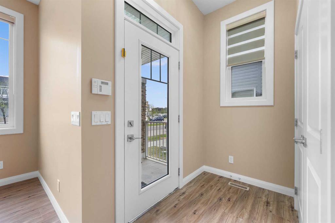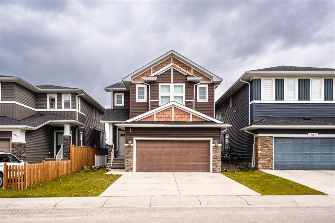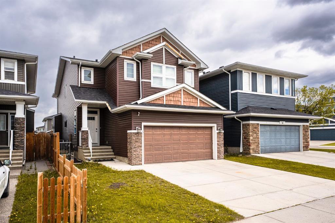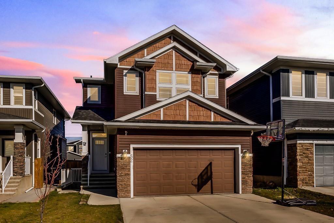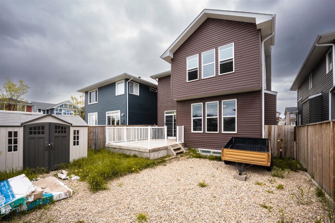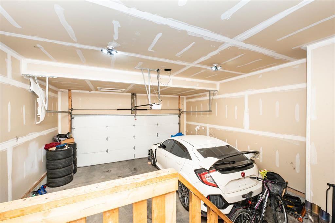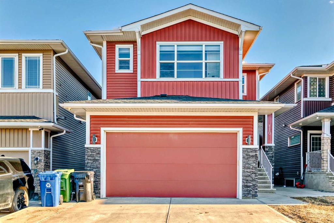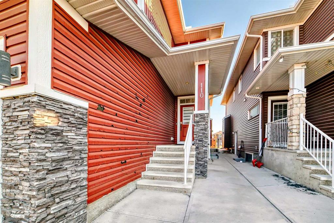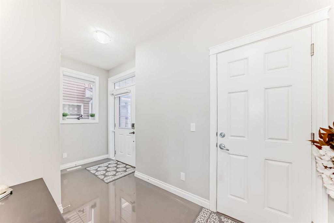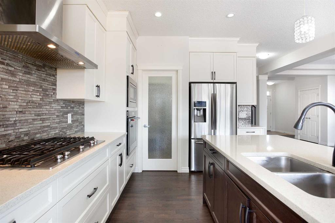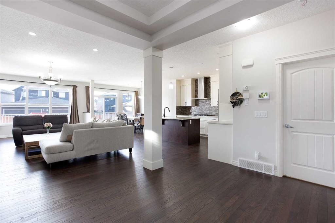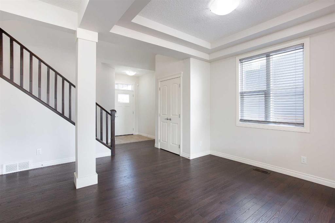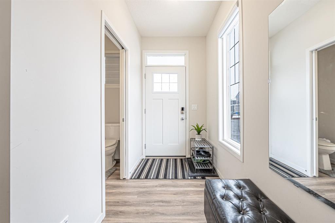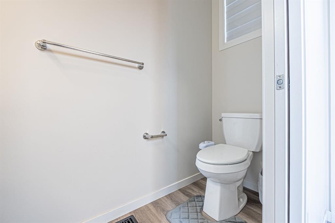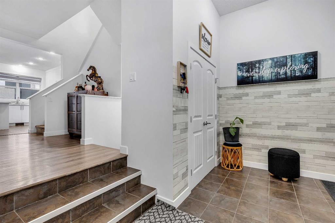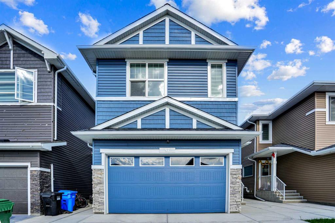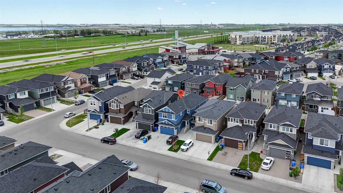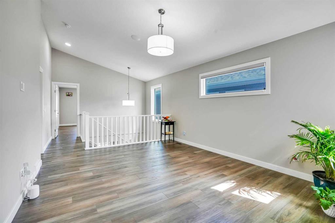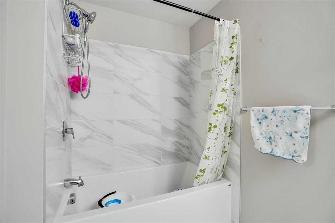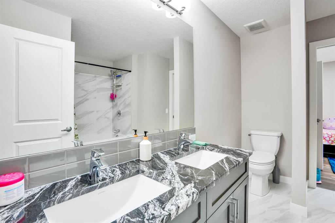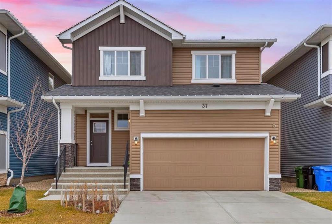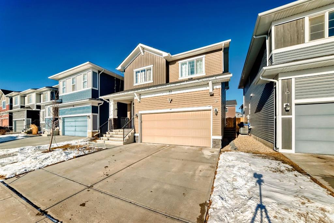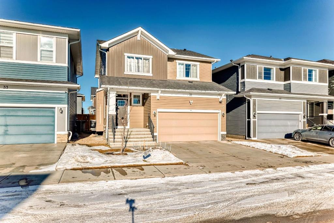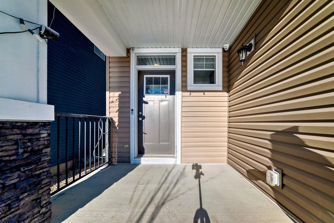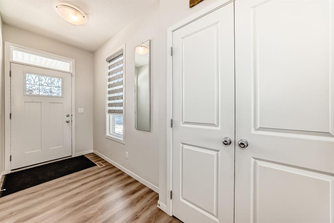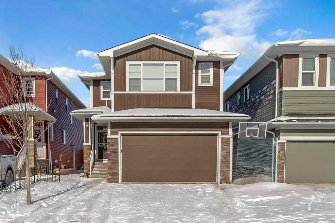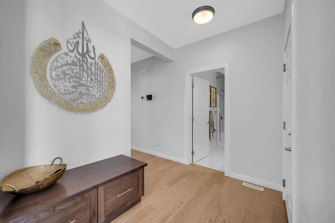79 Redstone Gardens NE
Calgary T3N 0J8
MLS® Number: A2212821
$ 799,000
5
BEDROOMS
3 + 1
BATHROOMS
2,124
SQUARE FEET
2014
YEAR BUILT
2 BEDS LEGAL BASEMENT | ALMOST 3,000 SF LIVING SPACE | $100K UPGRADES CUSTOM BUILD CHEF DREAM KITCHEN | BRAND NEW ROOF | 2 FURNACE | NO NEIGHBOR IN FRONT | Welcome to 79 Redstone Gardens NE, a beautifully crafted two-storey home nestled in Calgary's vibrant Redstone community, built by Trico Homes! Enjoy nearly 3,000 sq. ft. of thoughtfully designed living space, providing ample room for relaxation and entertainment. This home has a basement LEGAL suite with separate side entrance for perfect for living up renting down, or more space to grow your family. The main floor welcomes you with a large foyer leading to an open concept living room, kitchen and dining. The kitchen is the heart of this home with CUSTOM BUILD CHEF DREAM KITCHEN with THEREMADOR 48 INCH RANGE, THERMADOR MICROWAVE DRAWER, THERMADOR STEAM OVEN, oversized island, and ample cabinetry, perfect for culinary enthusiasts. An office room and a mud room are bonus for this main floor. Upstairs there are 3 bedrooms and a big family room. The master bedroom completes with a walk-in closet and a luxurious 5pc ensuite bathroom. The basement LEGAL suite offers 2 good sized bedroom, 1 rec room and a CUSTOM BUILD KITCHENETTE IN BASEMENT with GAS STOVE. The Legal Suite also has its own garbage bins and separate mail box. There are 2 separate laundry rooms, 2 Furnace in this home. Step outside to a fully fenced backyard, ideal for summer barbecues, gardening, or simply unwinding after a long day. Plenty of parking for this house: you have a double garage, and a parking pad right beside! Redstone is known for its innovative community planning and eco-friendly designs. Residents enjoy access to numerous parks, playgrounds, and over 3.5 kilometers of walking trails, promoting an active and outdoor lifestyle. The community is located near major routes like Stoney Trail and Metis Trail ensures easy access to the airport, Cross Iron mills outlet mall, and other parts of Calgary. Book a private showing today and don't miss the chance to own this awesome home.
| COMMUNITY | Redstone |
| PROPERTY TYPE | Detached |
| BUILDING TYPE | House |
| STYLE | 2 Storey |
| YEAR BUILT | 2014 |
| SQUARE FOOTAGE | 2,124 |
| BEDROOMS | 5 |
| BATHROOMS | 4.00 |
| BASEMENT | Separate/Exterior Entry, Finished, Full, Suite |
| AMENITIES | |
| APPLIANCES | Built-In Range, Dishwasher, Dryer, Garage Control(s), Gas Stove, Refrigerator, Washer |
| COOLING | None |
| FIREPLACE | Gas |
| FLOORING | Ceramic Tile, Vinyl |
| HEATING | Forced Air |
| LAUNDRY | In Unit |
| LOT FEATURES | Back Yard, Rectangular Lot |
| PARKING | Double Garage Detached, Parking Pad |
| RESTRICTIONS | None Known |
| ROOF | Asphalt Shingle |
| TITLE | Fee Simple |
| BROKER | CIR Realty |
| ROOMS | DIMENSIONS (m) | LEVEL |
|---|---|---|
| 4pc Bathroom | 4`11" x 8`8" | Basement |
| Bedroom | 9`7" x 10`10" | Basement |
| Bedroom | 9`7" x 12`1" | Basement |
| 2pc Bathroom | 7`3" x 2`11" | Main |
| 4pc Bathroom | 4`11" x 9`11" | Second |
| 5pc Ensuite bath | 11`5" x 8`9" | Second |
| Bedroom | 9`5" x 9`11" | Second |
| Bedroom | 9`10" x 14`1" | Second |
| Bedroom - Primary | 13`2" x 13`6" | Second |

