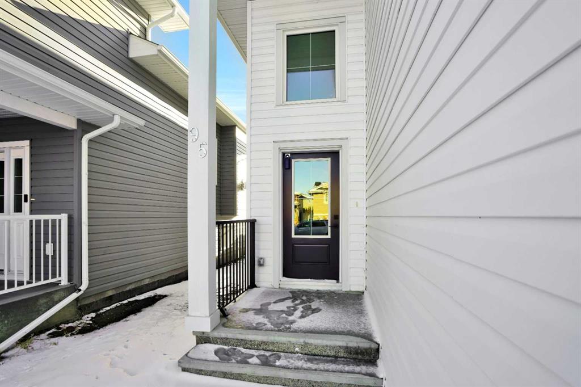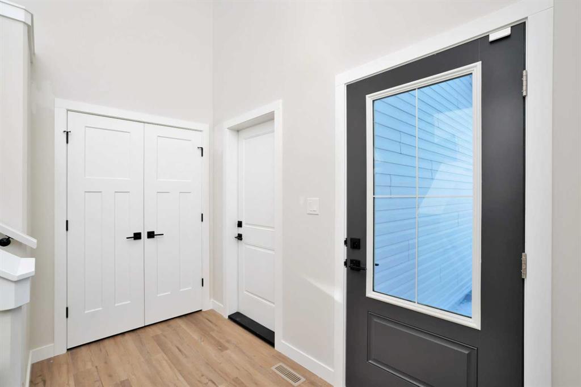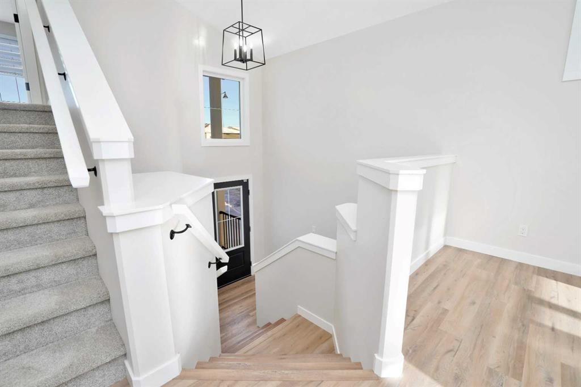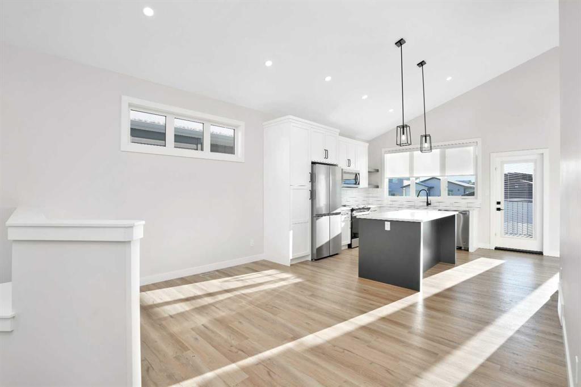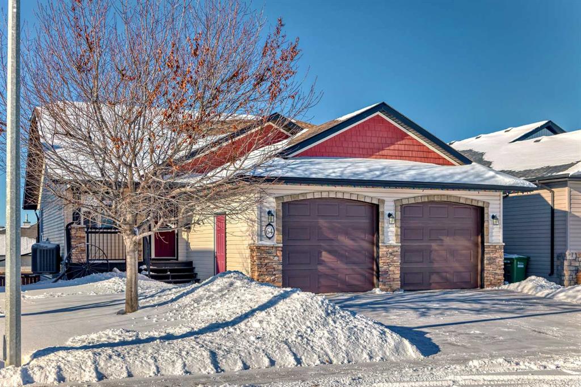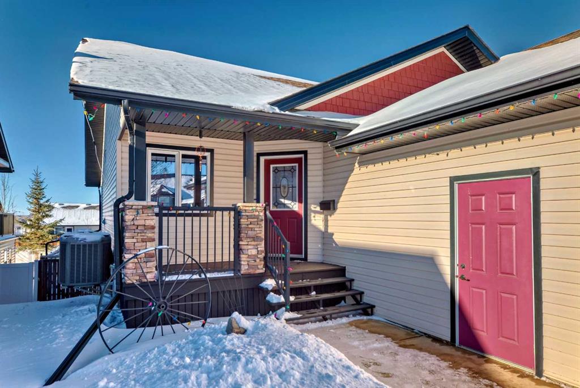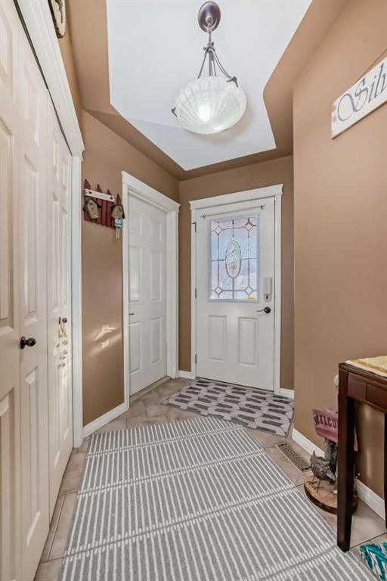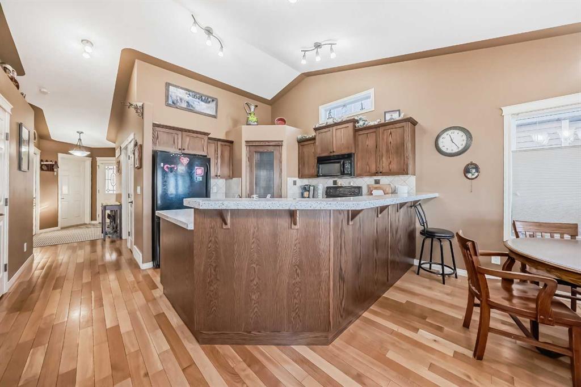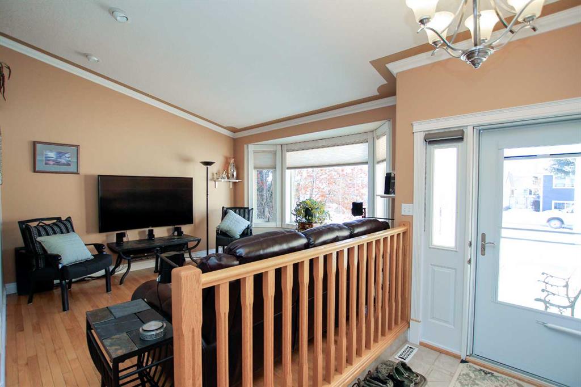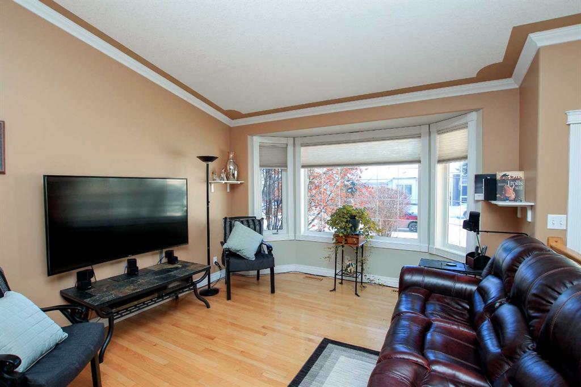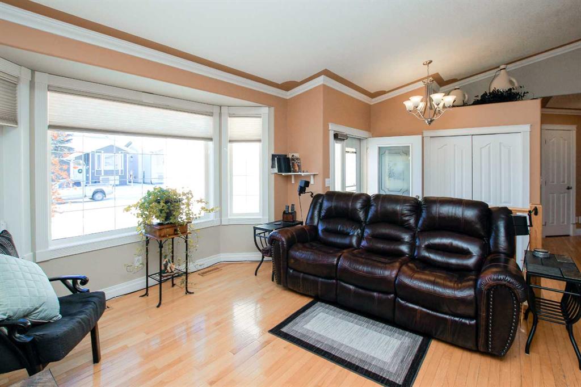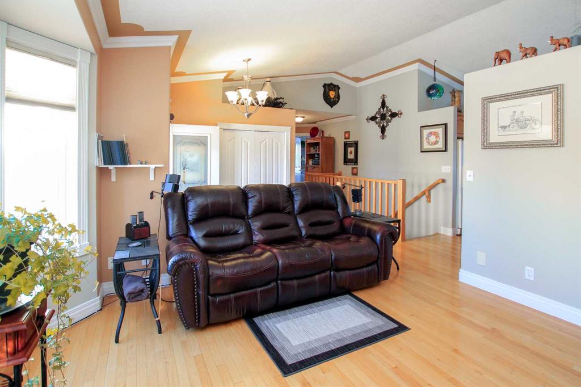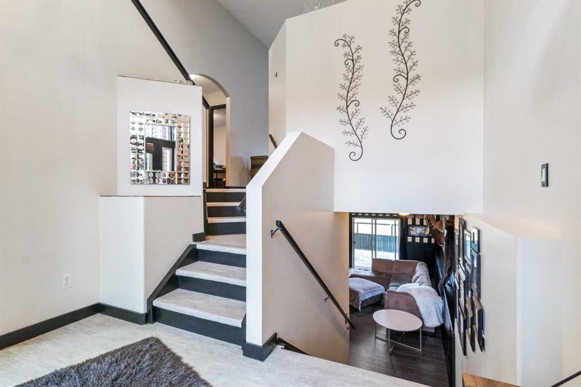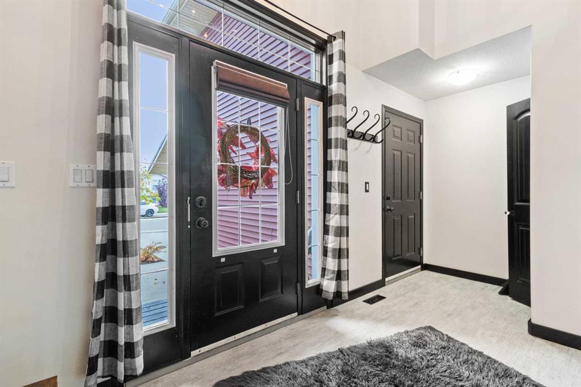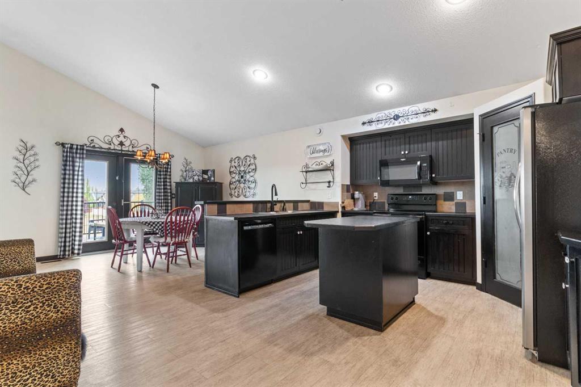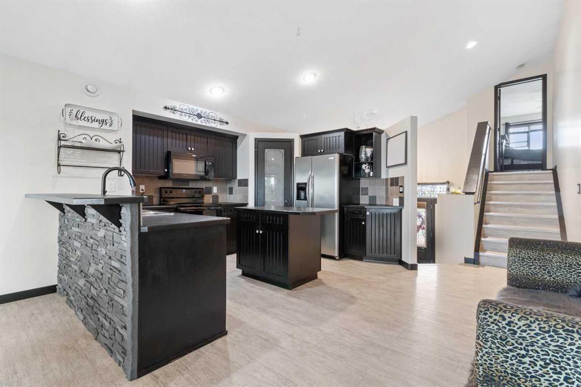52 Vancouver Crescent
Red Deer T4R 0N6
MLS® Number: A2194429
$ 569,900
5
BEDROOMS
3 + 0
BATHROOMS
1,189
SQUARE FEET
2014
YEAR BUILT
LEGALLY SUITED HOME ON THE WONDERFUL VANCOUVER CRESCENT IN VANIER! The Main Floor of the bi-level uses the double attached garage, plus it also has a storage area at the bottom of the stairs along with the laundry room down, 3 bedrooms up, master has a 4 pce ensuite and walk in closet. Enjoy the deck and fenced back yard. The suite is very bright and open with plenty of large windows, separate entry as the bi-level is a walkout. The tenant in the suite has plenty of storage with the under deck storage, their own laundry room and underfloor heat. Plus their own parking pad and patio area! Live up and rent down, or add to your portfolio with two rental incomes. Utilities are completely separate! Separate meters!
| COMMUNITY | Vanier East |
| PROPERTY TYPE | Detached |
| BUILDING TYPE | House |
| STYLE | Bi-Level |
| YEAR BUILT | 2014 |
| SQUARE FOOTAGE | 1,189 |
| BEDROOMS | 5 |
| BATHROOMS | 3.00 |
| BASEMENT | Separate/Exterior Entry, Finished, Full, Suite |
| AMENITIES | |
| APPLIANCES | Dishwasher, Microwave Hood Fan, Refrigerator, Stove(s), Washer/Dryer |
| COOLING | None |
| FIREPLACE | N/A |
| FLOORING | Carpet, Vinyl |
| HEATING | In Floor, Forced Air |
| LAUNDRY | Lower Level |
| LOT FEATURES | Back Lane, Back Yard, City Lot, Landscaped |
| PARKING | Double Garage Attached |
| RESTRICTIONS | None Known |
| ROOF | Asphalt Shingle |
| TITLE | Fee Simple |
| BROKER | RE/MAX real estate central alberta |
| ROOMS | DIMENSIONS (m) | LEVEL |
|---|---|---|
| 4pc Bathroom | 7`10" x 4`10" | Suite |
| Bedroom | 12`3" x 10`11" | Suite |
| Bedroom | 13`3" x 9`7" | Suite |
| Dining Room | 11`9" x 8`10" | Suite |
| Kitchen | 11`9" x 9`8" | Suite |
| Living Room | 16`7" x 13`10" | Suite |
| Furnace/Utility Room | 5`8" x 3`4" | Suite |
| Furnace/Utility Room | 11`11" x 9`6" | Upper |
| 4pc Bathroom | 7`5" x 4`11" | Upper |
| 4pc Ensuite bath | 8`5" x 4`11" | Upper |
| Bedroom | 11`2" x 9`11" | Upper |
| Bedroom | 9`11" x 8`7" | Upper |
| Dining Room | 11`2" x 9`9" | Upper |
| Kitchen | 13`1" x 11`2" | Upper |
| Living Room | 16`2" x 11`3" | Upper |
| Bedroom - Primary | 15`6" x 11`11" | Upper |






































