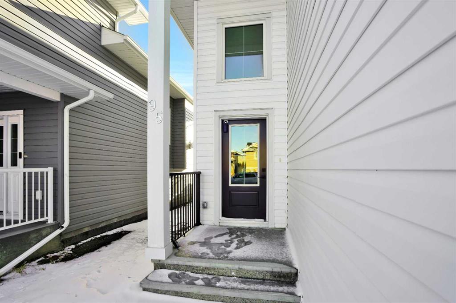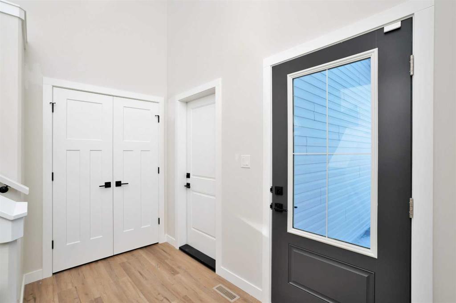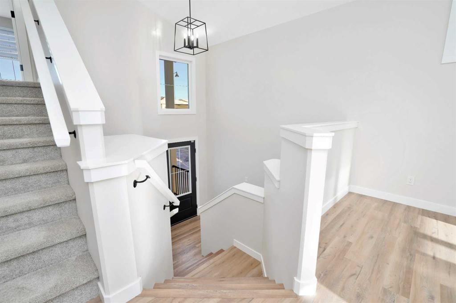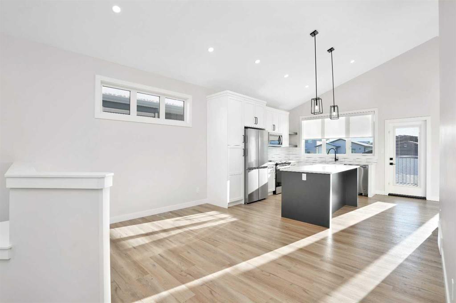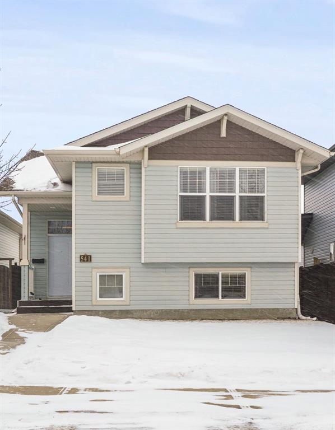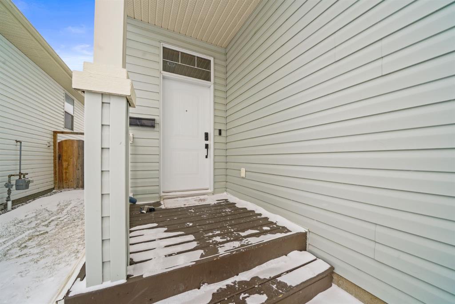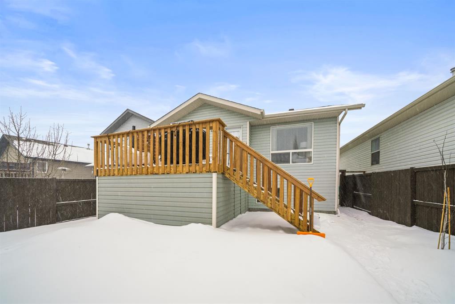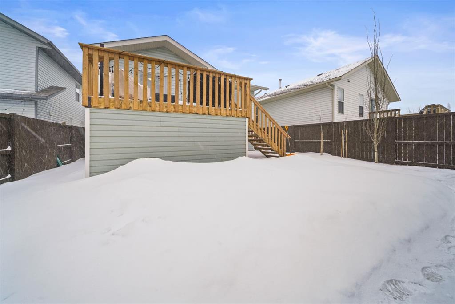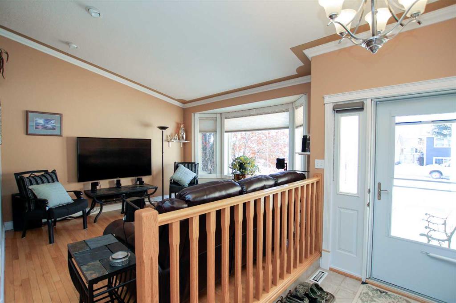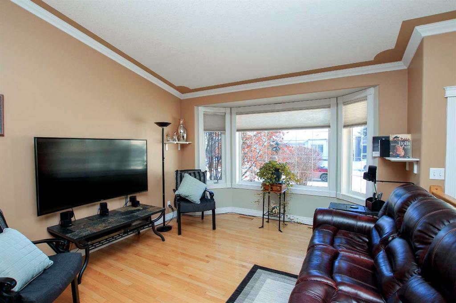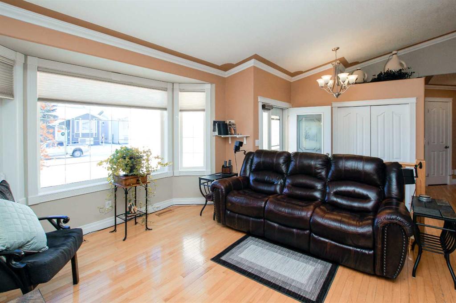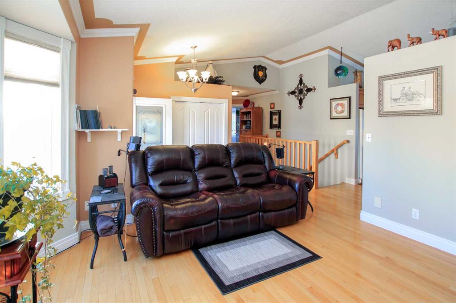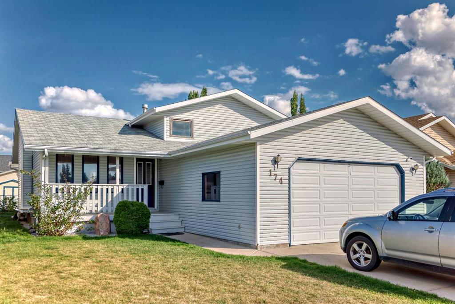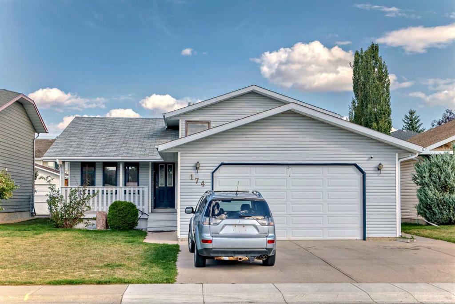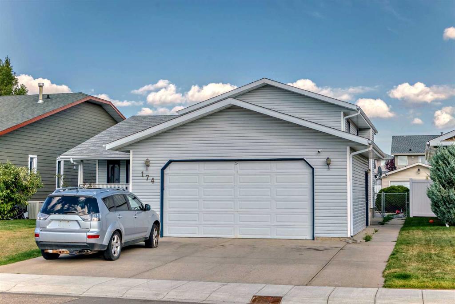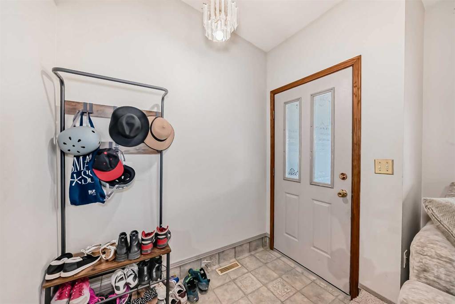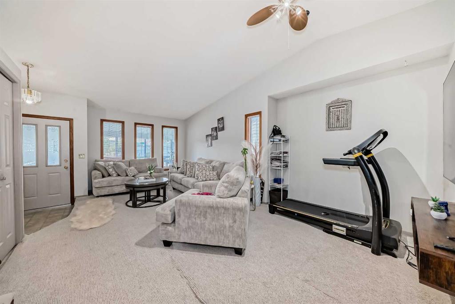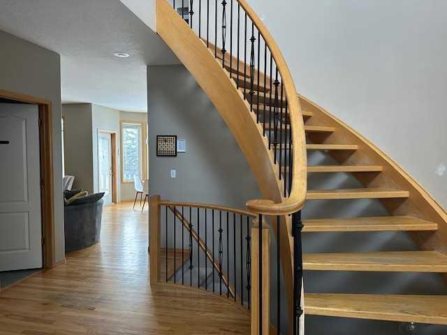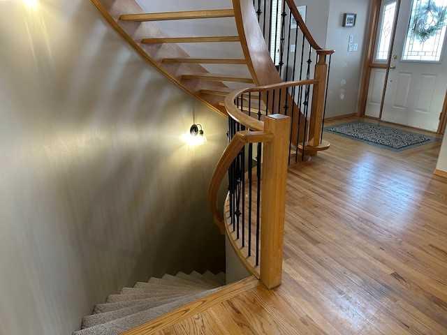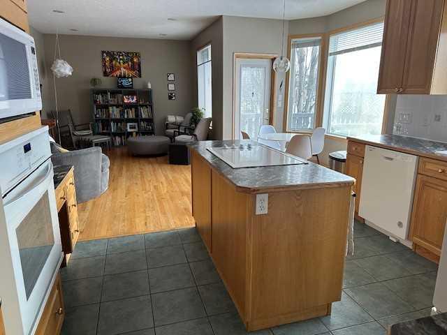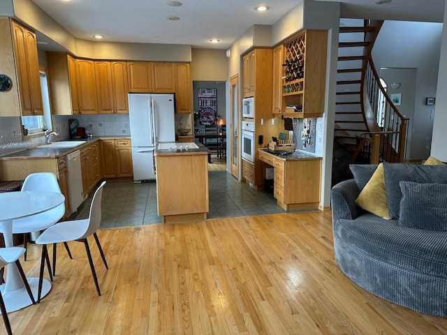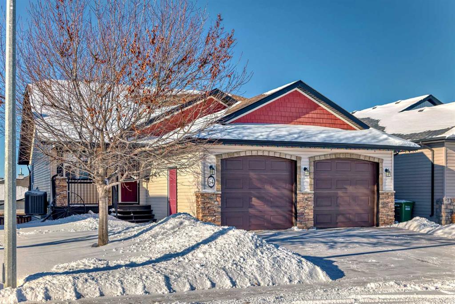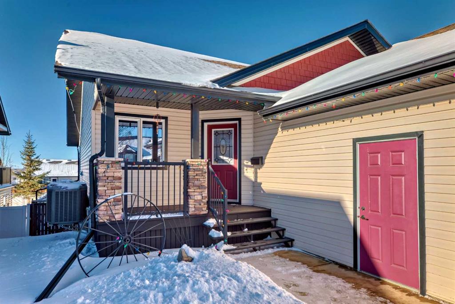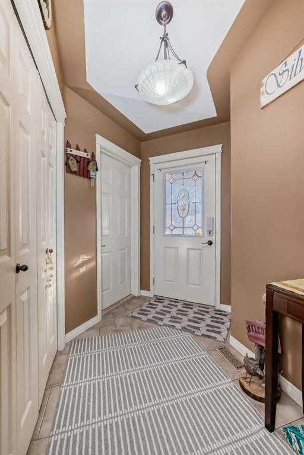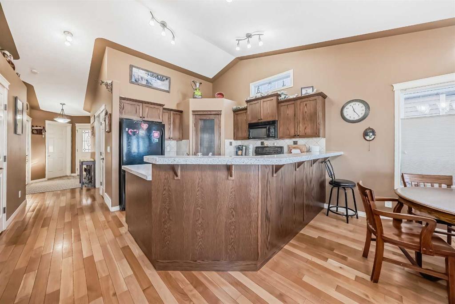127 Lougheed Close
Red Deer T4R 3L9
MLS® Number: A2193967
$ 549,900
4
BEDROOMS
2 + 1
BATHROOMS
1,520
SQUARE FEET
2004
YEAR BUILT
1520 sq ft of quality Adult Living in this Bungalow on a quiet close overlooking a park in front. This home features hardwood flooring throughout the open main living/dining area with island with breakfast bar & corner pantry in the kitchen. Garden door leads to a good size deck and steps down to a ground level patio. At the front of the home you will find a large office big enough for his & hers desks, and at the rear the oversized primary suite features lots of built in cabinets & drawers, and a 5 piece ensuite with jet tub, 4’ shower and lots of storage in the double sink vanity. Main floor laundry. Downstairs has 2 large bedrooms, family room & theatre room ( currently being used as a bedroom) large utility storage room, underfloor heat, landscaped yard & oversized heated garage. Top quality finishing throughout.
| COMMUNITY | Lancaster Green |
| PROPERTY TYPE | Detached |
| BUILDING TYPE | House |
| STYLE | Bungalow |
| YEAR BUILT | 2004 |
| SQUARE FOOTAGE | 1,520 |
| BEDROOMS | 4 |
| BATHROOMS | 3.00 |
| BASEMENT | Finished, Full |
| AMENITIES | |
| APPLIANCES | Dishwasher, Electric Stove, Garage Control(s), Other, Refrigerator, Washer/Dryer, Window Coverings |
| COOLING | Central Air |
| FIREPLACE | Gas, Living Room |
| FLOORING | Carpet, Hardwood, Linoleum |
| HEATING | High Efficiency, In Floor, Fireplace(s), Forced Air, See Remarks |
| LAUNDRY | Main Level |
| LOT FEATURES | Back Lane, Back Yard, Landscaped, See Remarks |
| PARKING | Concrete Driveway, Double Garage Attached, Garage Door Opener, Heated Garage |
| RESTRICTIONS | None Known |
| ROOF | Asphalt |
| TITLE | Fee Simple |
| BROKER | Century 21 Advantage |
| ROOMS | DIMENSIONS (m) | LEVEL |
|---|---|---|
| Family Room | 25`3" x 16`8" | Basement |
| Bedroom | 12`11" x 16`7" | Basement |
| Bedroom | 15`7" x 11`0" | Basement |
| 4pc Bathroom | Basement | |
| Bedroom | 11`4" x 10`4" | Basement |
| Storage | 9`11" x 3`8" | Basement |
| Furnace/Utility Room | 14`11" x 16`10" | Basement |
| Living Room | 14`0" x 23`1" | Main |
| Dining Room | 11`4" x 9`9" | Main |
| Kitchen | 11`4" x 14`6" | Main |
| 2pc Bathroom | Main | |
| Bedroom - Primary | 15`3" x 16`0" | Main |
| 5pc Ensuite bath | Main | |
| Office | 10`11" x 14`4" | Main |
| Entrance | 6`4" x 8`3" | Main |



















































