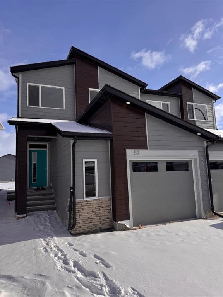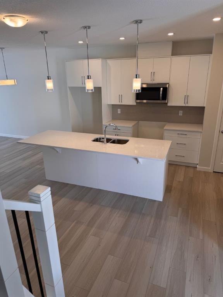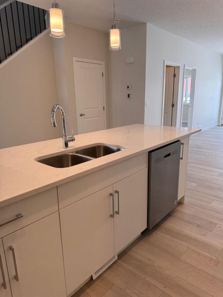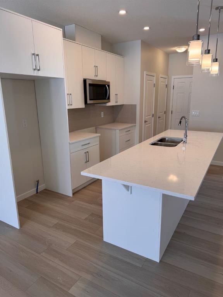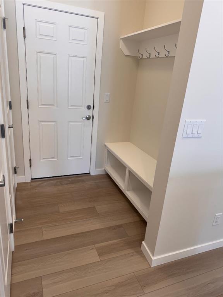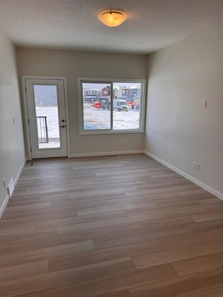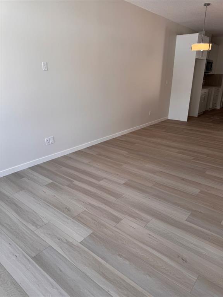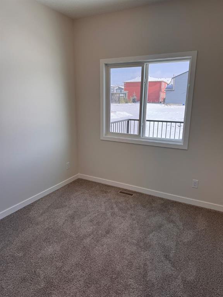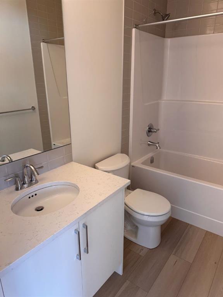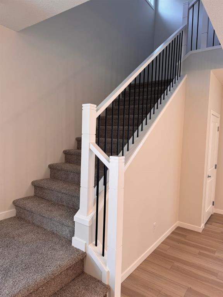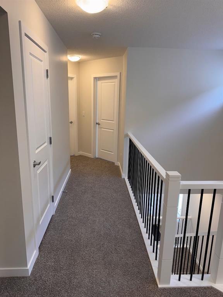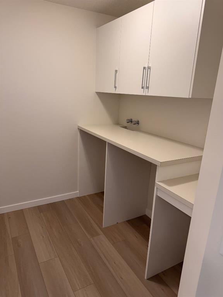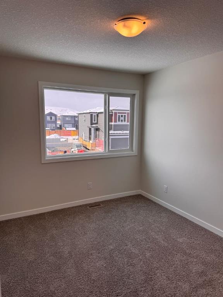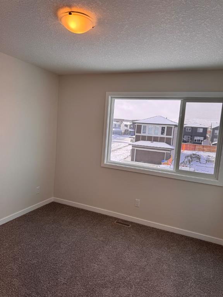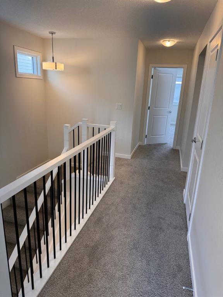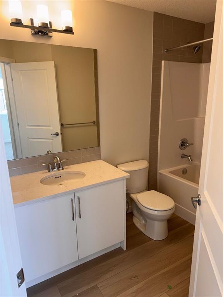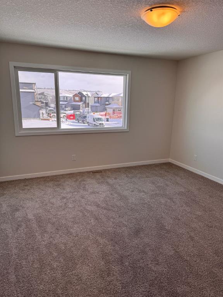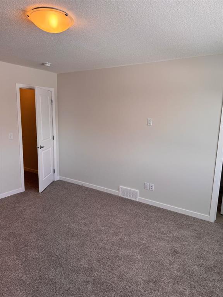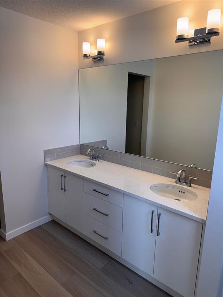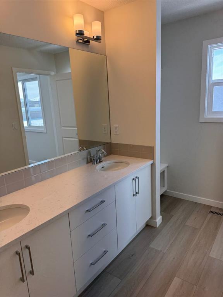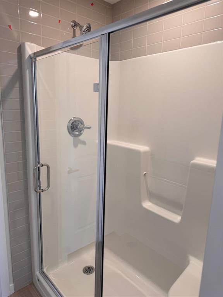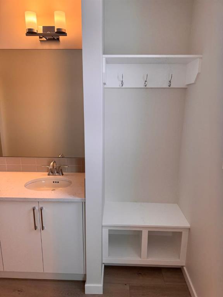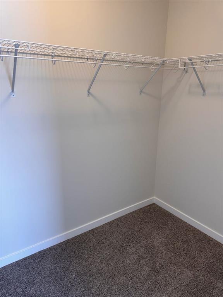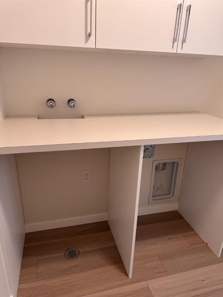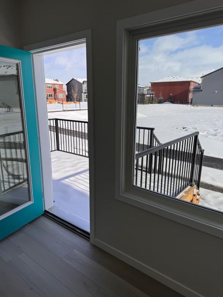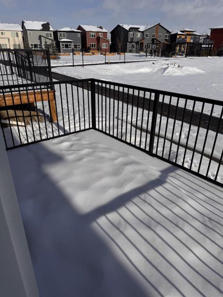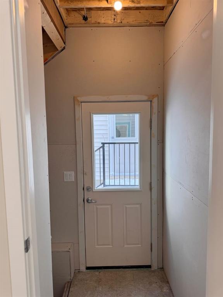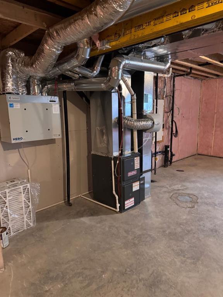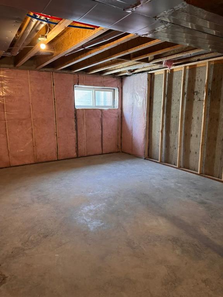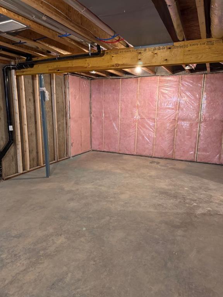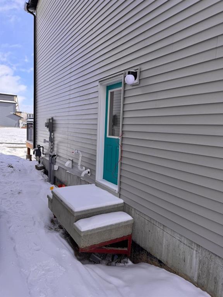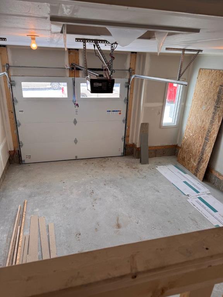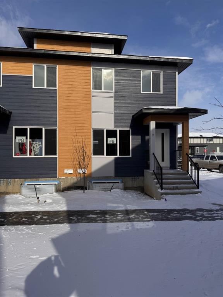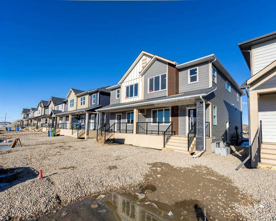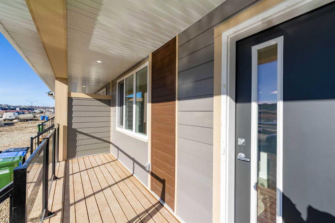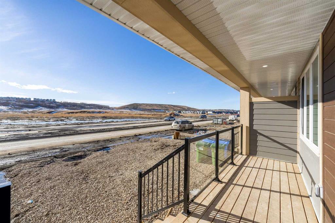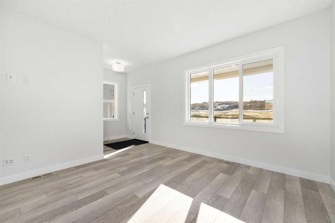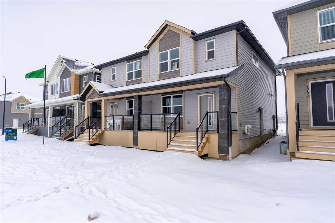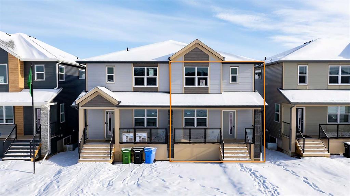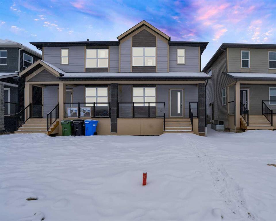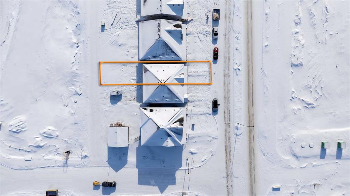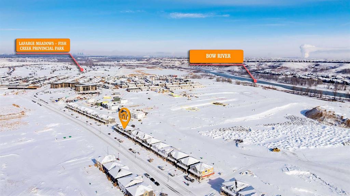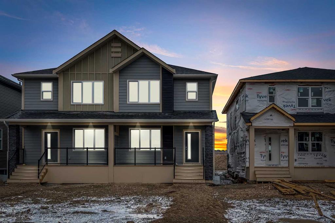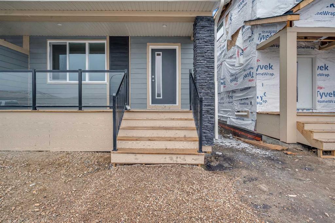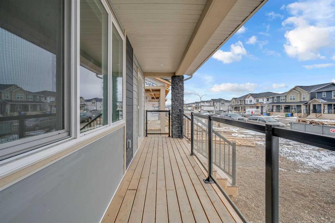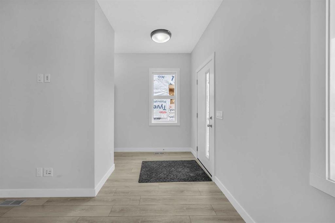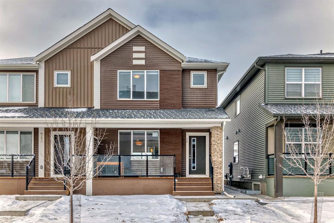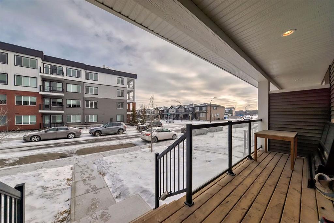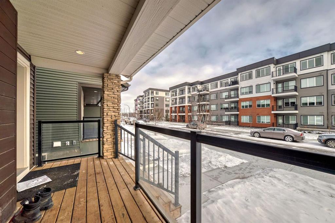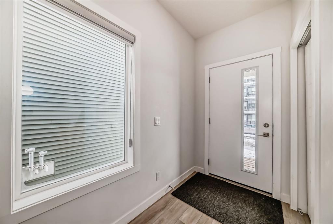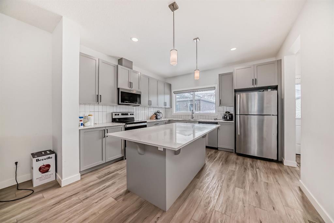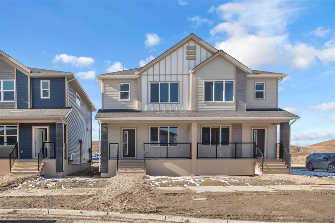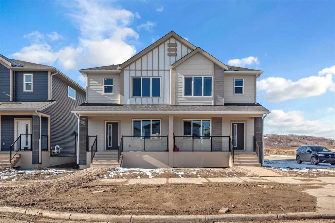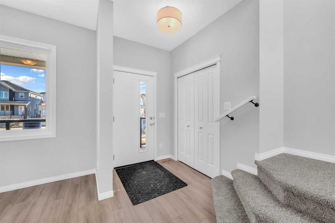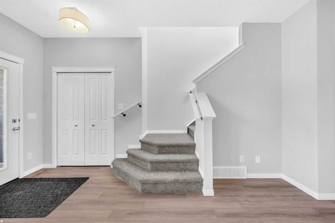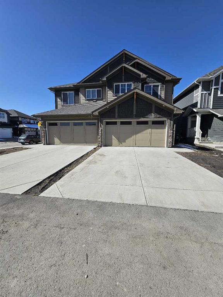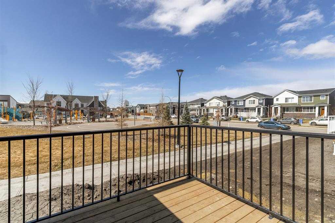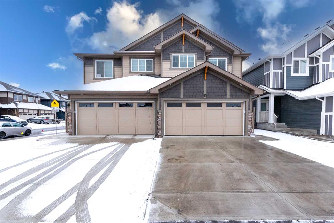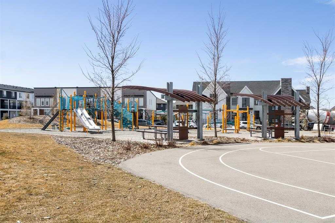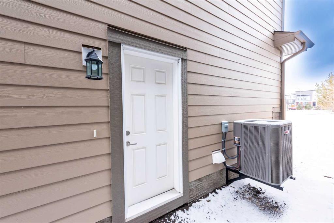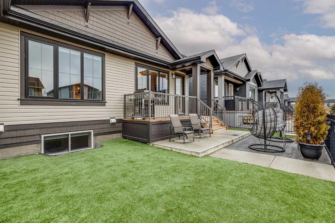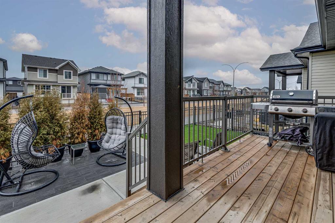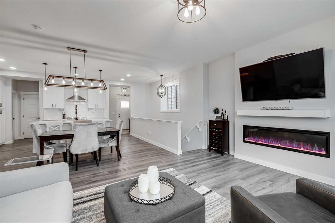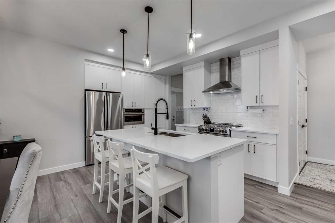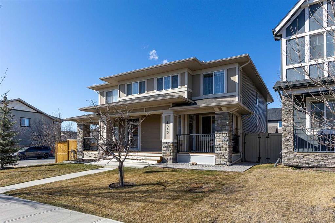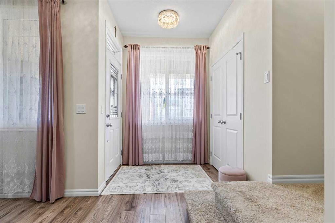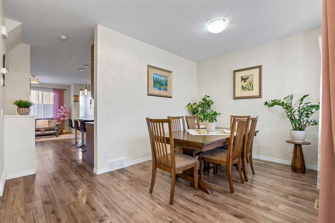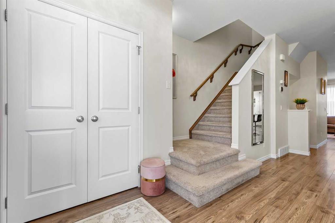52 Wolf Hollow Road SE
Calgary T2X5R9
MLS® Number: A2194557
$ 619,900
4
BEDROOMS
3 + 0
BATHROOMS
1,844
SQUARE FEET
2024
YEAR BUILT
Welcome to Wolf Willow! One of Calgary's newest and most scenic communities. Come visit this gorgeous WestCreek semi-detached side by side home. This home boasts over 1800 sq feet of above grade finished luxury living. The main floor showcases a gourmet kitchen that includes a large island for enjoying and preparing meals, quartz countertops, a trendy backsplash and stainless steel appliances. Just off the kitchen is a handy mudroom leading to the attached oversized single garage. The adjoining dining and living rooms are spacious and are perfect for entertaining family and friends. The main area also has a flex room that can be used for either an additional bedroom and/or office and is situated next to a 3 pc full bathroom. Head upstairs and you will be greeted to 3 more bedrooms, two bathrooms and a large laundry room. The primary bedroom comes with a walk in closet and 4 pc ensuite with dual vanities. The basement is full and unfinished which is perfect for someone to create the below grade space of their dreams. A side outdoor entrance provides future opportunities for a legal suite. Wolf Willow is walking distance to the Blue Devil Golf Course, The Bow River, shops, parks and miles of walking paths. This home is also situated just a short drive away from the South Calgary LRT station. Come see what beautiful, serene natural living looks like in the heart of South Calgary. Book your visit today!
| COMMUNITY | Wolf Willow |
| PROPERTY TYPE | Semi Detached (Half Duplex) |
| BUILDING TYPE | Duplex |
| STYLE | 2 Storey, Side by Side |
| YEAR BUILT | 2024 |
| SQUARE FOOTAGE | 1,844 |
| BEDROOMS | 4 |
| BATHROOMS | 3.00 |
| BASEMENT | Full, Unfinished |
| AMENITIES | |
| APPLIANCES | Dishwasher, Electric Range, Microwave, Refrigerator, Washer/Dryer |
| COOLING | None |
| FIREPLACE | N/A |
| FLOORING | Carpet, Vinyl |
| HEATING | Forced Air, Natural Gas |
| LAUNDRY | Upper Level |
| LOT FEATURES | City Lot, Rectangular Lot |
| PARKING | Oversized, Single Garage Attached |
| RESTRICTIONS | None Known |
| ROOF | Asphalt Shingle |
| TITLE | Fee Simple |
| BROKER | RE/MAX Realty Professionals |
| ROOMS | DIMENSIONS (m) | LEVEL |
|---|---|---|
| Living Room | 46`3" x 36`1" | Main |
| Dining Room | 29`6" x 36`1" | Main |
| Kitchen | 39`9" x 34`9" | Main |
| Bedroom | 33`9" x 28`6" | Main |
| 3pc Bathroom | 30`6" x 25`11" | Main |
| Bedroom | 38`9" x 29`11" | Upper |
| Bedroom | 38`1" x 32`2" | Upper |
| 3pc Bathroom | 30`2" x 15`9" | Upper |
| Bedroom - Primary | 45`11" x 43`0" | Upper |
| 4pc Ensuite bath | 33`6" x 23`0" | Upper |

