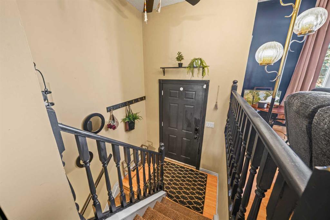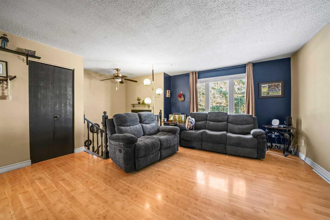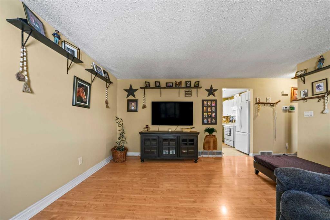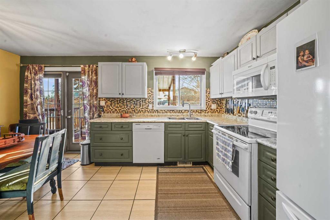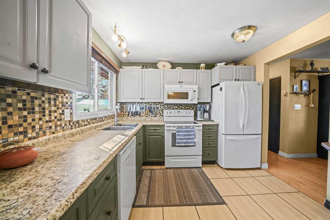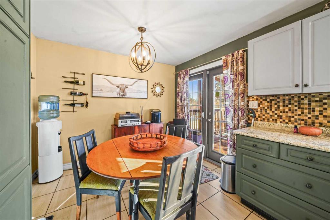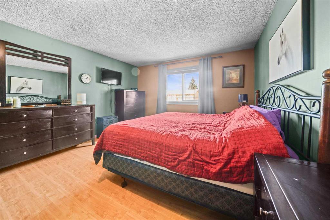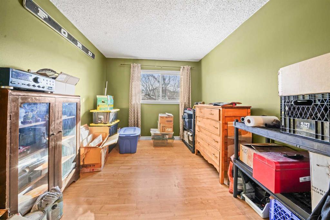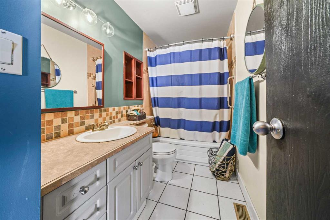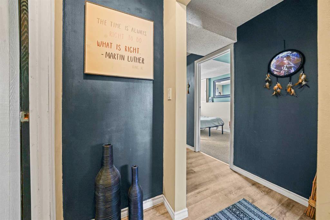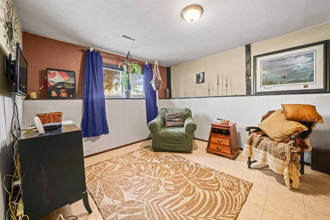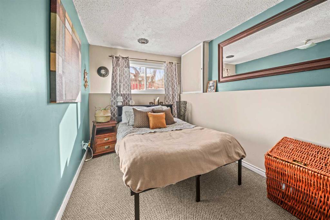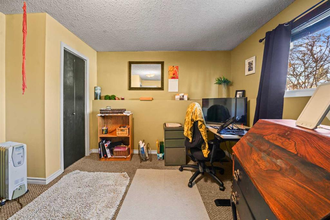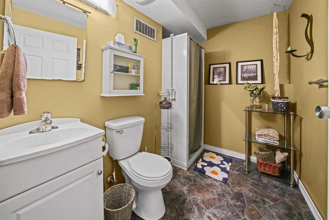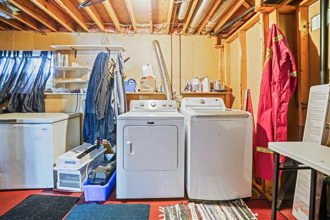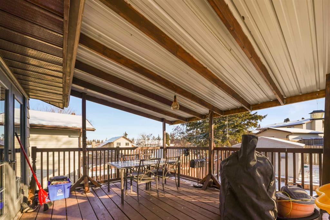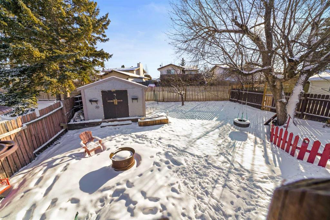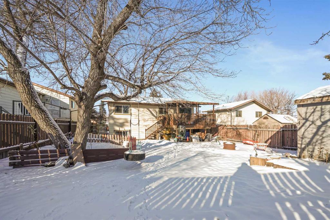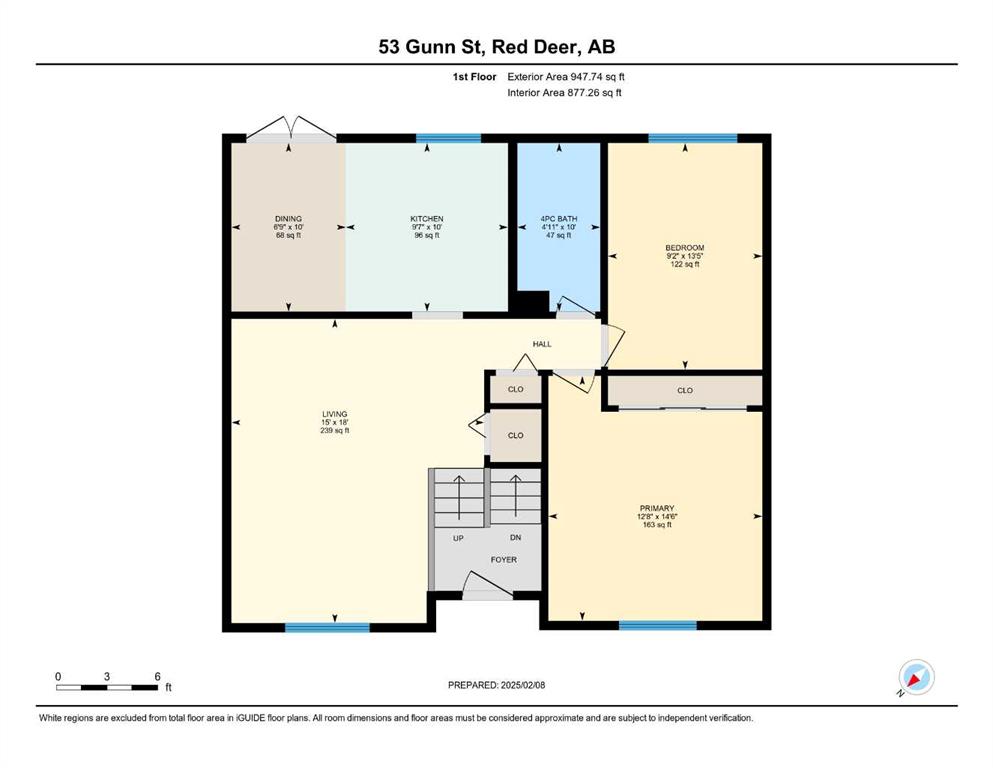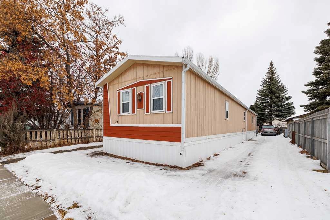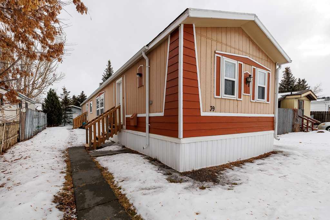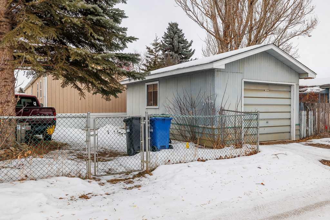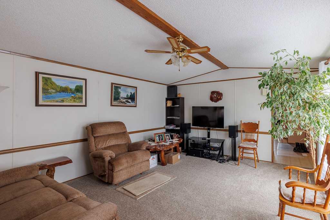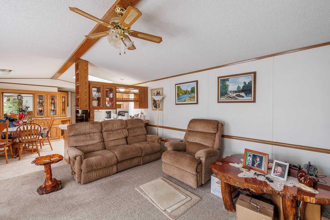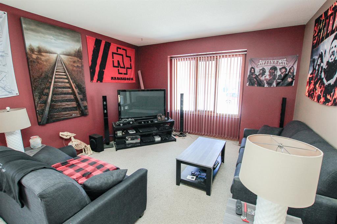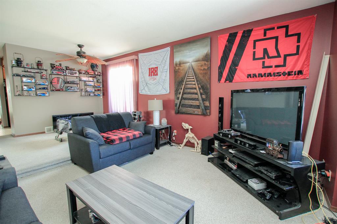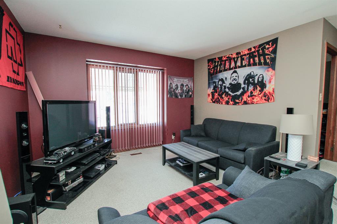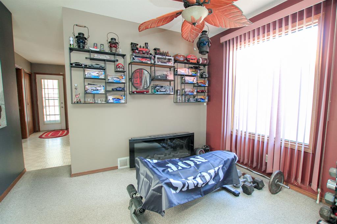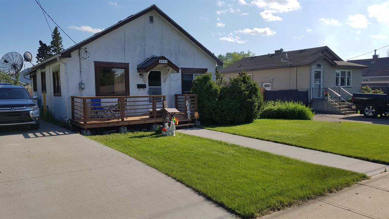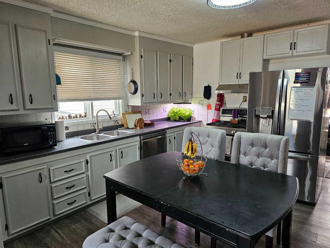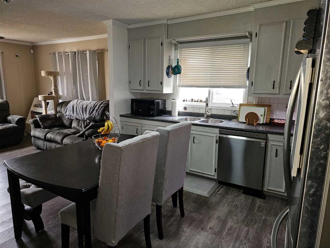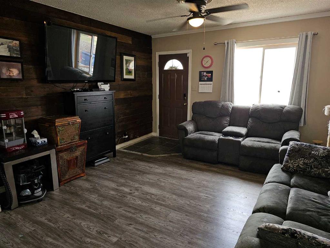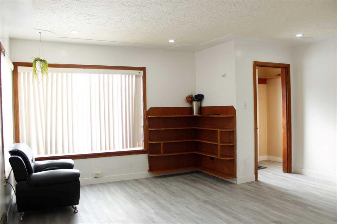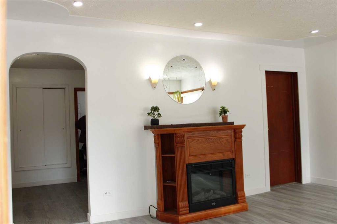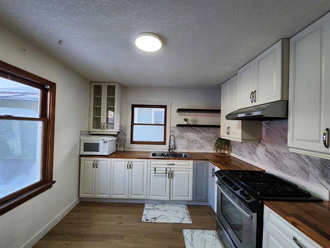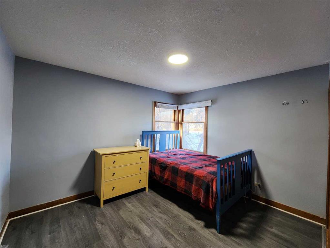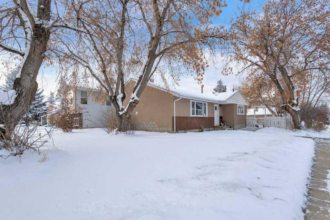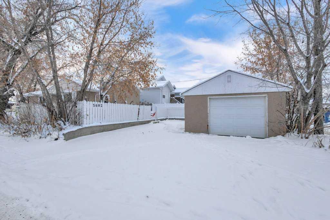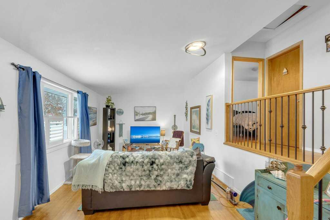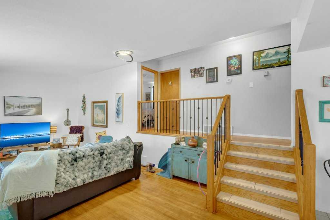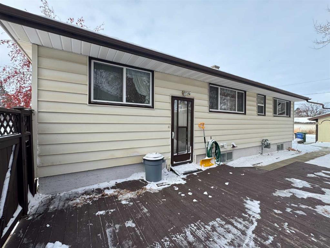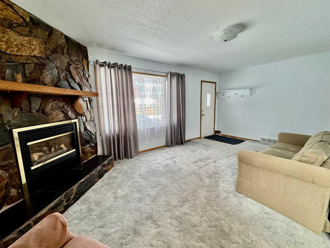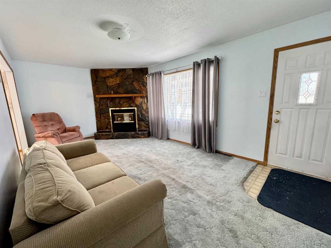53 Gunn Street
Red Deer T4P 2N1
MLS® Number: A2192668
$ 319,900
4
BEDROOMS
2 + 0
BATHROOMS
1981
YEAR BUILT
Investors or first-time home buyers’ alert! Fully developed 4 bed 2 bathroom bi-level in Glendale is in a great location, with easy access to shopping, YMCA, schools, rec facilities and the QE2. Living room is a good size with a large front window. Kitchen has tile flooring, refreshed kitchen cabinets, white appliances and a wall pantry. There is also a window over the sink looking out at the nicely landscaped backyard with a fire pit area. Garden doors just off the eating area out to a covered deck great for BBQing and entertaining. The primary bedroom is big enough to fit a king-sized bed and the second bedroom is a good size. 4 pce bathroom on main. Family room in the basement has lino flooring and is a good size. 2 more large bedrooms in the basement and a 3pc bathroom. This home has had some major renovations done over the years including new windows in 2013, shingles in 2012, furnace in2012, hot water tank in 2012 . Great family home. Complete with extra off-street parking at the front. A must see!
| COMMUNITY | Glendale Park Estates |
| PROPERTY TYPE | Detached |
| BUILDING TYPE | House |
| STYLE | Bi-Level |
| YEAR BUILT | 1981 |
| SQUARE FOOTAGE | 948 |
| BEDROOMS | 4 |
| BATHROOMS | 2.00 |
| BASEMENT | Finished, Full |
| AMENITIES | |
| APPLIANCES | Dishwasher, Dryer, Microwave, Refrigerator, Stove(s), Washer, Window Coverings |
| COOLING | None |
| FIREPLACE | N/A |
| FLOORING | Carpet, Laminate, Linoleum, Tile |
| HEATING | Forced Air, Natural Gas |
| LAUNDRY | In Basement |
| LOT FEATURES | Landscaped |
| PARKING | Off Street, Parking Pad |
| RESTRICTIONS | Utility Right Of Way |
| ROOF | Asphalt Shingle |
| TITLE | Fee Simple |
| BROKER | Century 21 Maximum |
| ROOMS | DIMENSIONS (m) | LEVEL |
|---|---|---|
| Family Room | 16`3" x 14`5" | Basement |
| Bedroom | 12`11" x 7`7" | Basement |
| Bedroom | 11`8" x 12`1" | Basement |
| 3pc Bathroom | Basement | |
| Furnace/Utility Room | 13`3" x 16`2" | Basement |
| Living Room | 18`0" x 15`0" | Main |
| Kitchen | 10`0" x 9`7" | Main |
| Dining Room | 10`0" x 6`9" | Main |
| Bedroom - Primary | 14`6" x 12`8" | Main |
| Bedroom | 13`5" x 9`2" | Main |
| 4pc Bathroom | Main |


