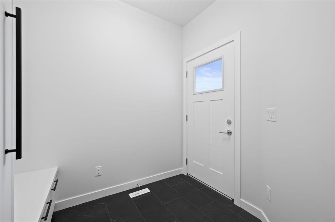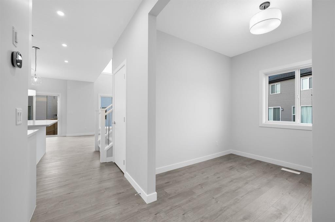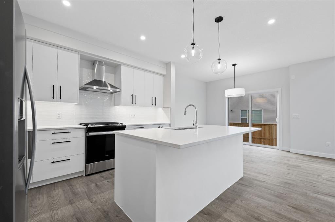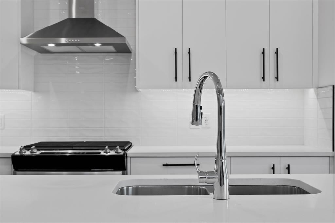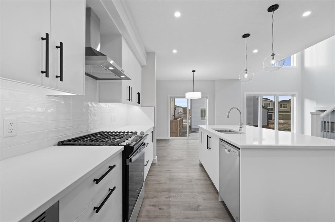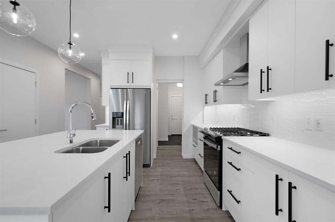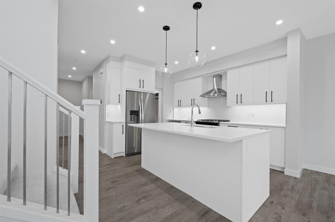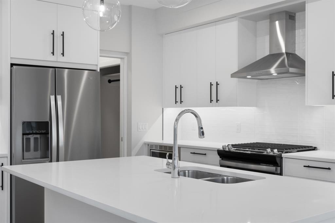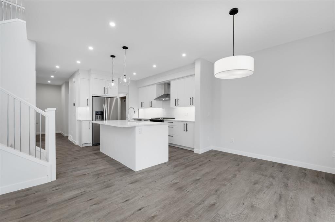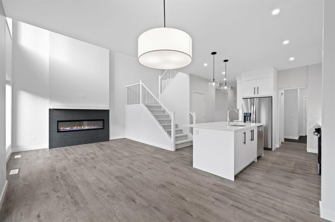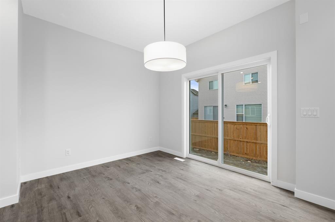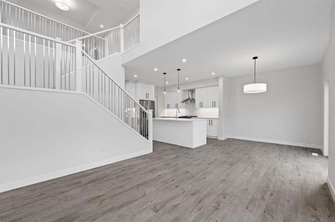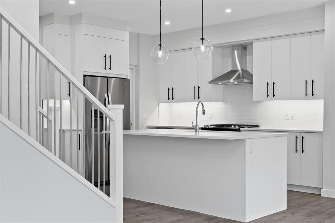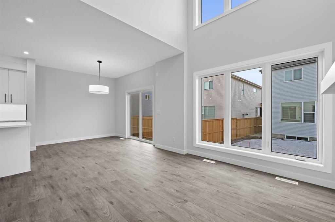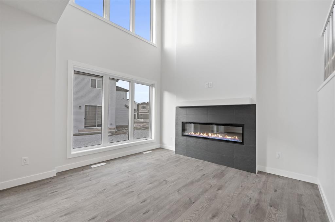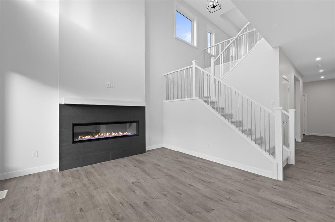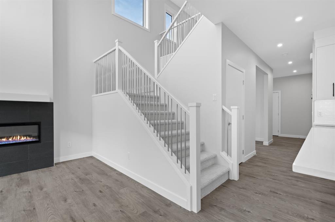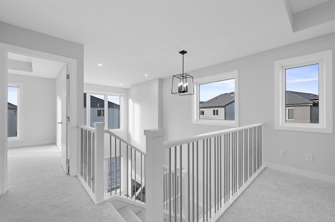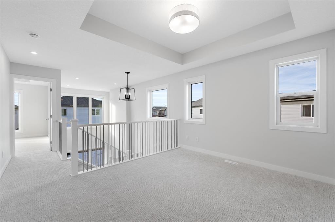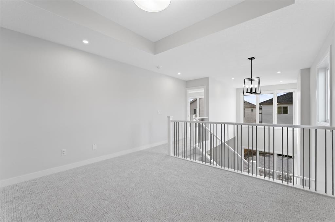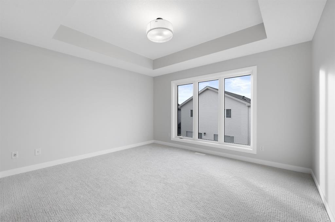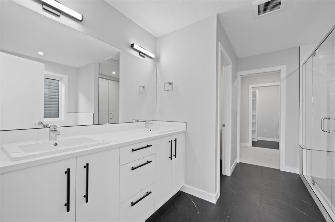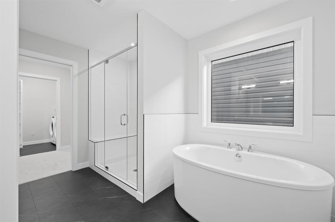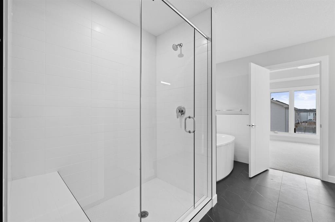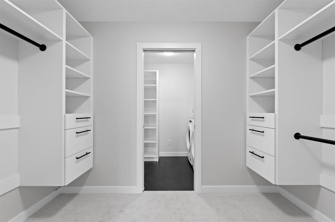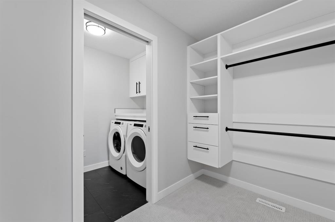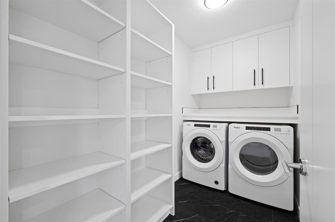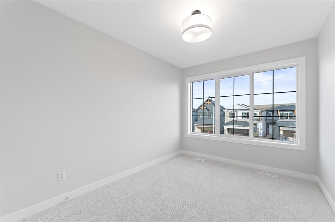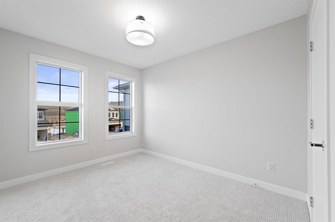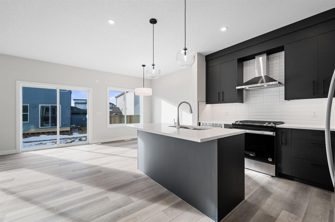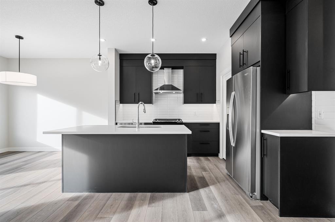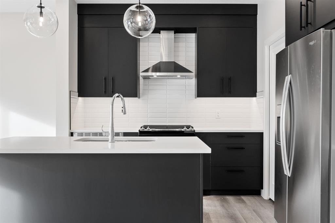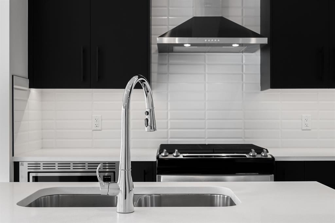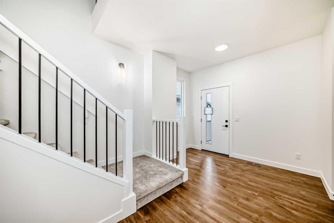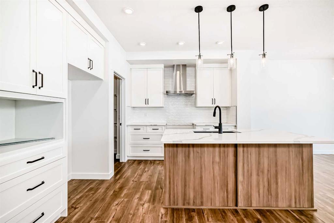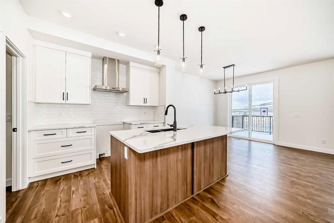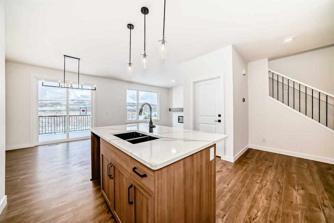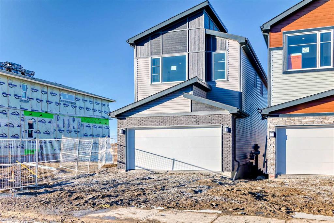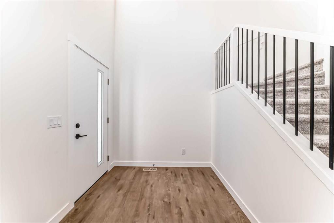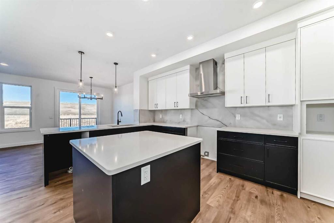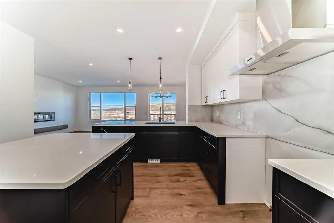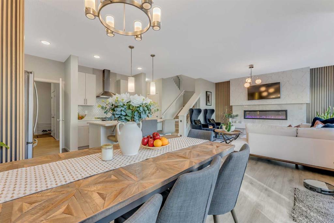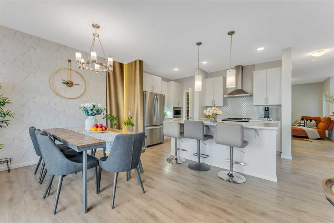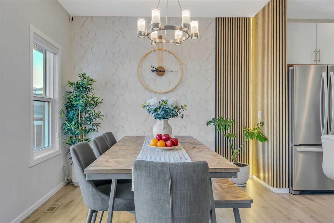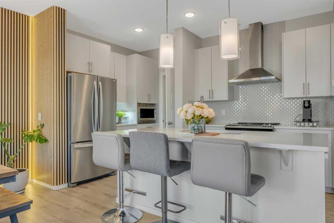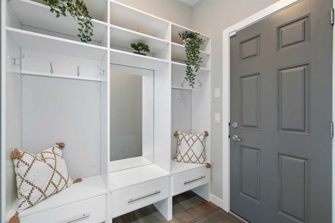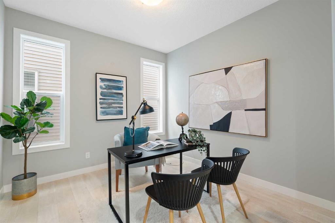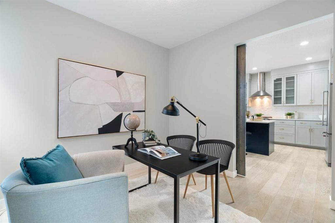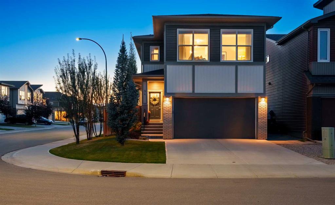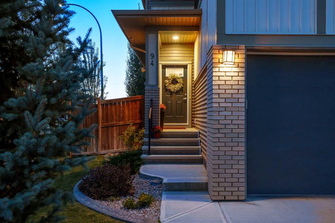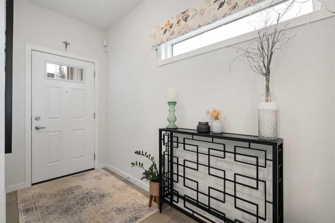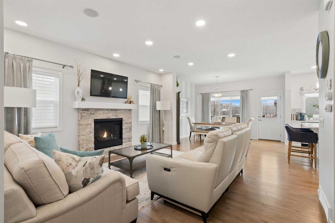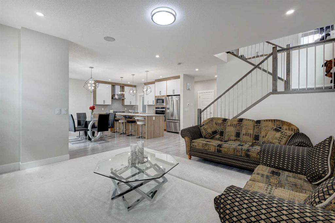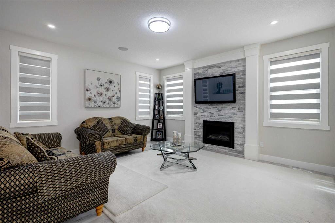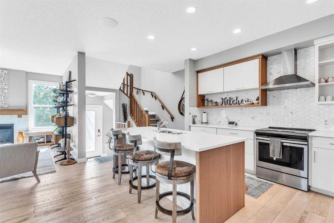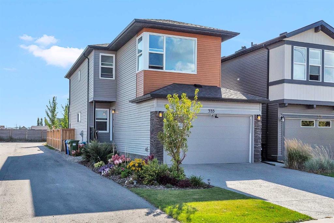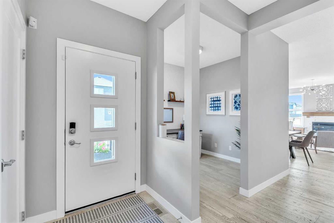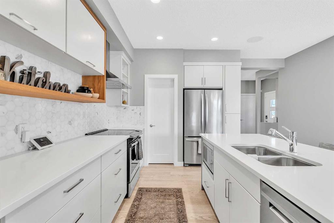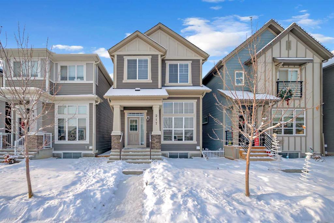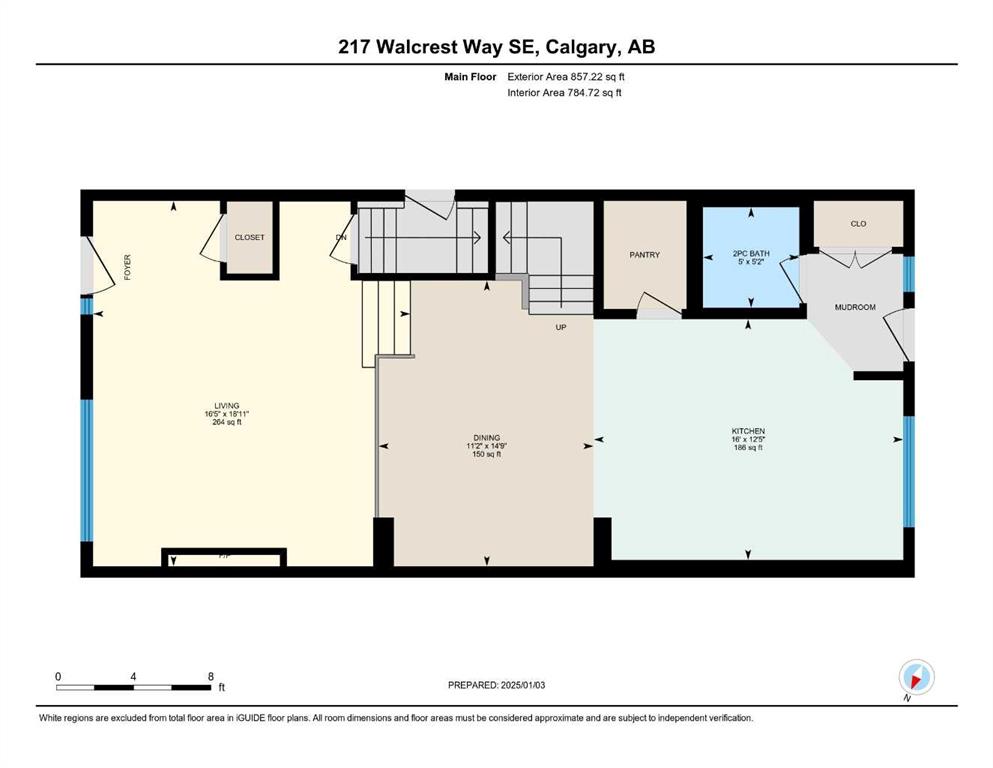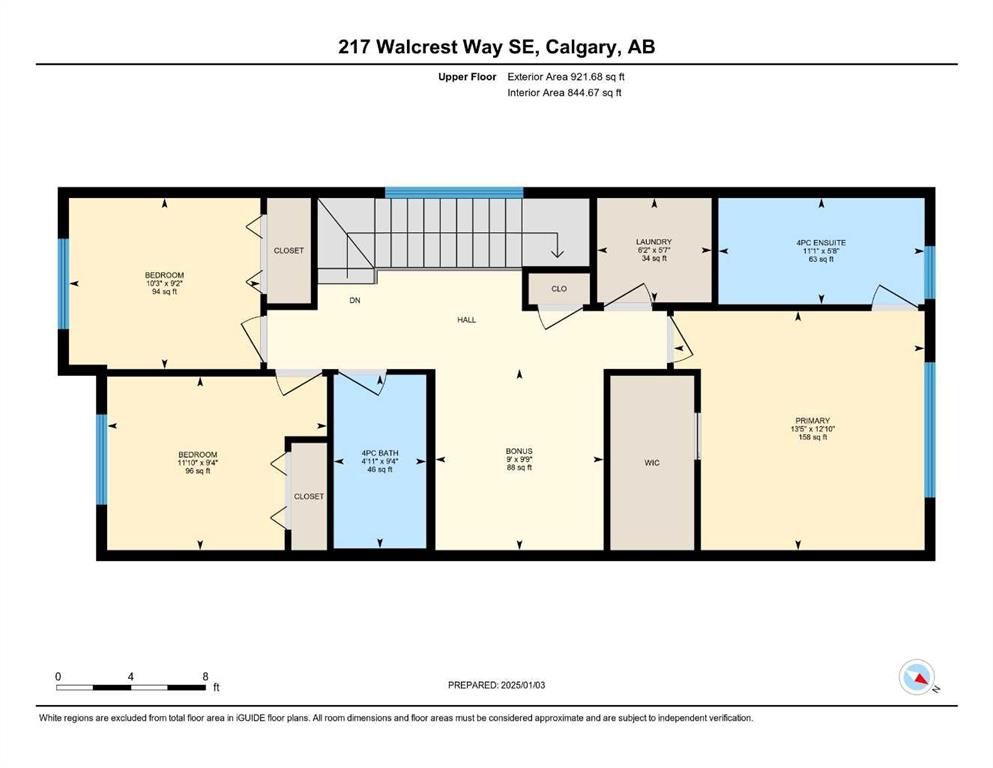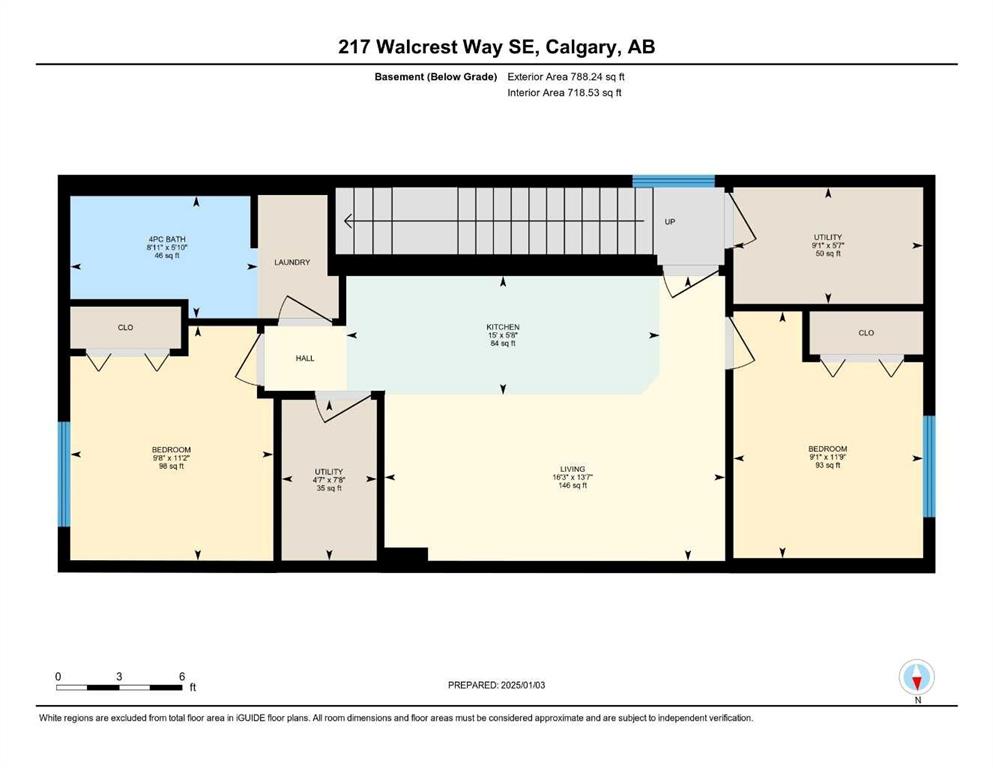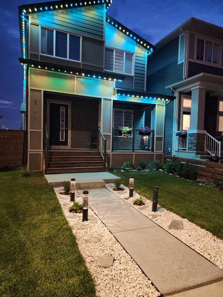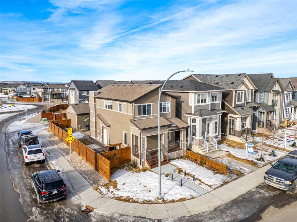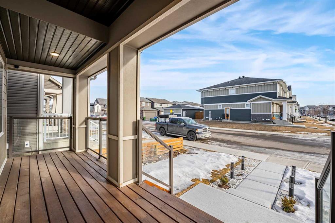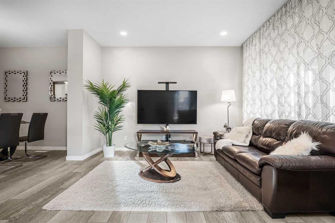53 Walgrove Place SE
Calgary T2X 4Y7
MLS® Number: A2173506
$ 799,900
3
BEDROOMS
2 + 1
BATHROOMS
1,992
SQUARE FEET
2024
YEAR BUILT
Discover this stunning TRUMAN-built home, ideally situated in the highly sought-after community of Walden. With 3 spacious bedrooms, 2.5 bathrooms, and a prime location close to shopping, scenic pathways, and playgrounds, this residence seamlessly combines convenience with contemporary style. As you step inside, you'll immediately notice the open-concept design that effortlessly connects the living spaces, creating an inviting atmosphere. The Chef's Kitchen is a true highlight, featuring full-height cabinetry with soft-close doors and drawers, sleek Quartz countertops, and premium stainless steel appliances that make cooking a pleasure. The Great Room, with its soaring ceilings and open-to-above layout, is nothing short of spectacular. A cozy fireplace anchors the space, while 9' ceilings and durable LVP flooring complete the room’s modern aesthetic. Functionality meets design with the addition of a main floor Den, offering a flexible space for work, study, or relaxation. A 2-piece bathroom and a practical mudroom add convenience to everyday living, ensuring this home is as practical as it is beautiful. Upstairs, the luxurious Primary Bedroom provides a serene retreat. With a striking Tray ceiling, a 5-piece ensuite, and a spacious walk-in closet, this is a perfect sanctuary to unwind. The upper level also features a versatile Bonus Room, two generously sized bedrooms, a stylish 4-piece bathroom, and a convenient laundry area. The unfinished basement, with its separate side entrance, presents endless possibilities for customization, whether you envision additional living space, a home gym, or a media room. This home offers ample outdoor space and privacy, giving you a peaceful and welcoming environment while still being close to all the amenities you need. Don’t miss the chance to experience elevated living in this newly constructed TRUMAN home.
| COMMUNITY | Walden |
| PROPERTY TYPE | Detached |
| BUILDING TYPE | House |
| STYLE | 2 Storey |
| YEAR BUILT | 2024 |
| SQUARE FOOTAGE | 1,992 |
| BEDROOMS | 3 |
| BATHROOMS | 3.00 |
| BASEMENT | Separate/Exterior Entry, Full, Unfinished |
| AMENITIES | |
| APPLIANCES | Dishwasher, Disposal, Garage Control(s), Gas Range, Microwave, Range Hood, Refrigerator, Washer/Dryer |
| COOLING | None |
| FIREPLACE | Electric, Great Room |
| FLOORING | Carpet, Vinyl Plank |
| HEATING | Forced Air |
| LAUNDRY | Laundry Room |
| LOT FEATURES | Pie Shaped Lot |
| PARKING | Double Garage Attached |
| RESTRICTIONS | None Known |
| ROOF | Asphalt Shingle |
| TITLE | Fee Simple |
| BROKER | RE/MAX Real Estate (Central) |
| ROOMS | DIMENSIONS (m) | LEVEL |
|---|---|---|
| Great Room | 12`0" x 9`3" | Main |
| Kitchen | 12`9" x 9`9" | Main |
| Dining Room | 9`5" x 10`2" | Main |
| Den | 9`5" x 9`4" | Main |
| 2pc Bathroom | 0`0" x 0`0" | Main |
| Bonus Room | 10`9" x 12`7" | Second |
| Bedroom - Primary | 12`0" x 13`6" | Second |
| 5pc Ensuite bath | 0`0" x 0`0" | Second |
| Bedroom | 11`4" x 8`10" | Second |
| Bedroom | 11`5" x 8`11" | Second |
| 4pc Bathroom | 0`0" x 0`0" | Second |
| Laundry | 0`0" x 0`0" | Second |


