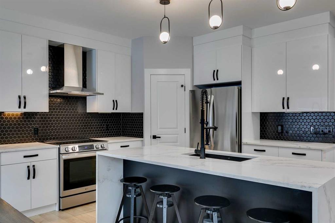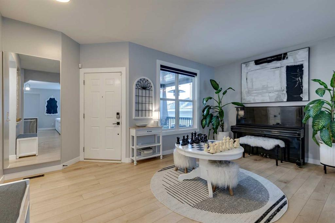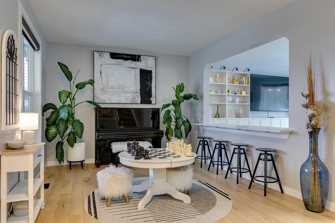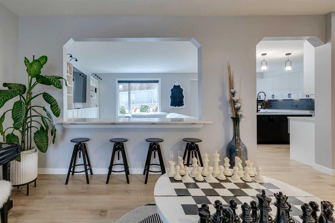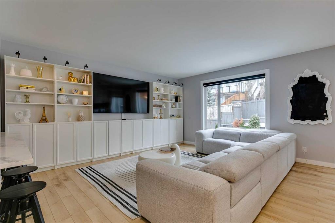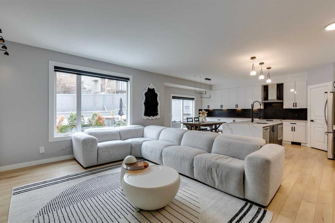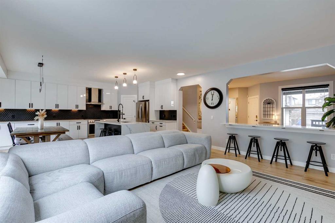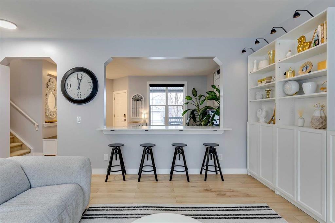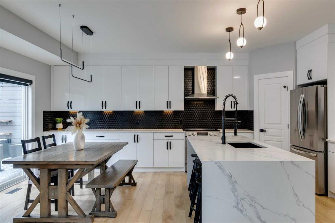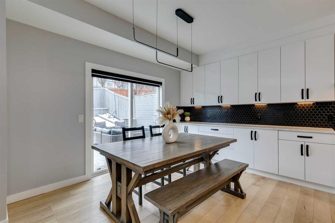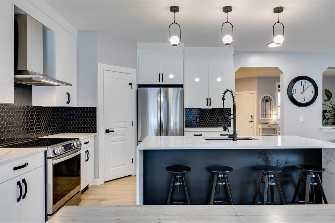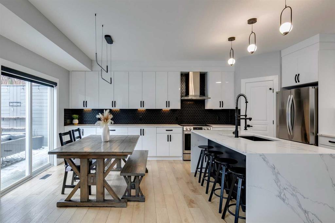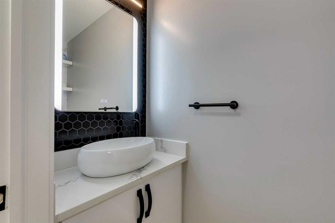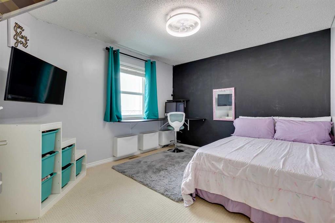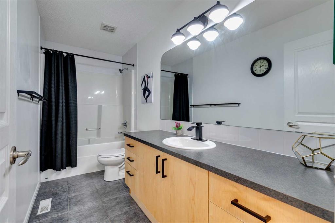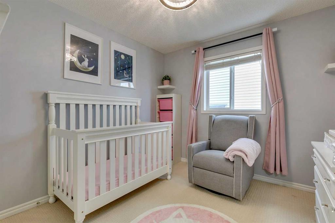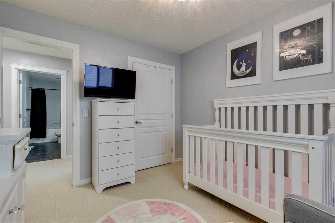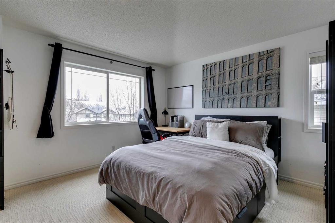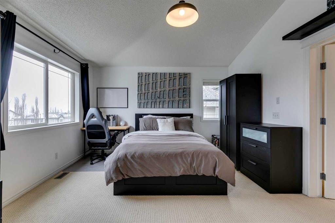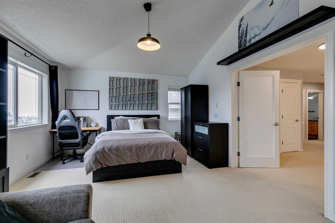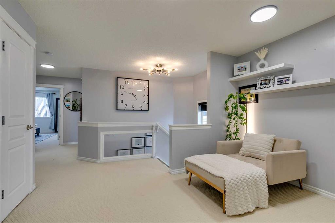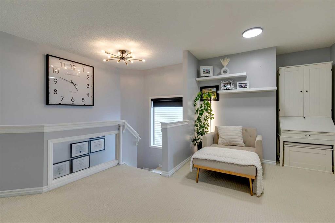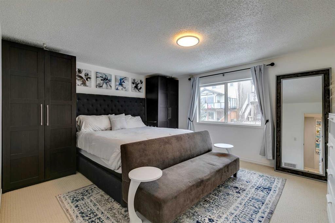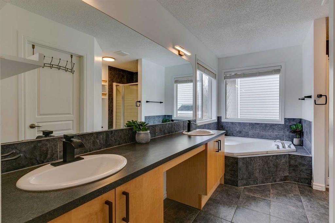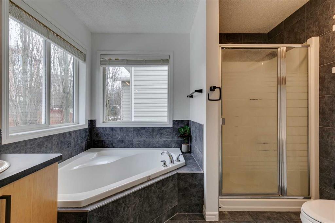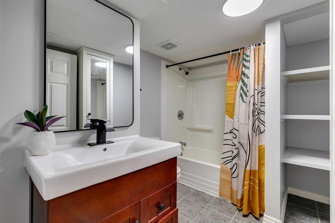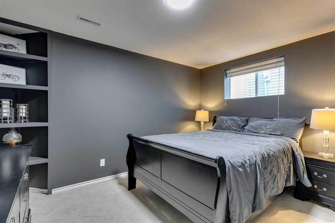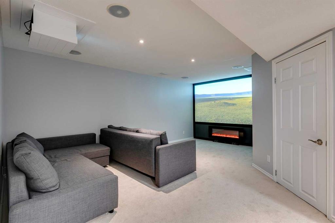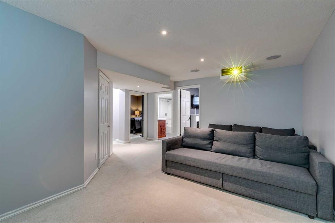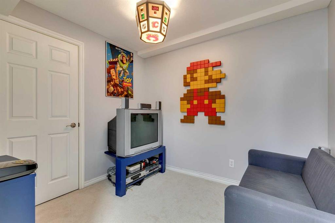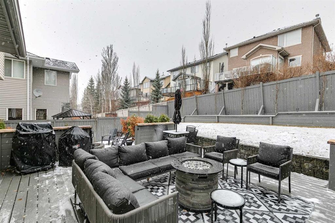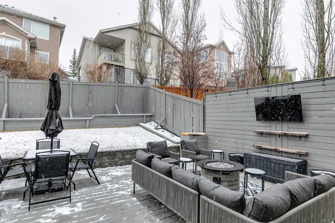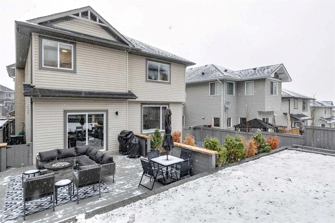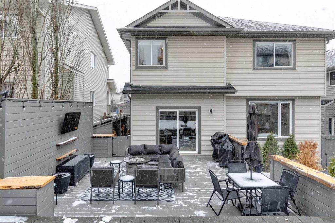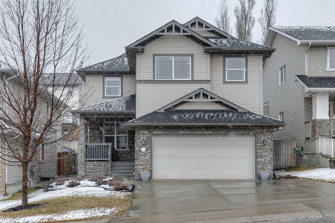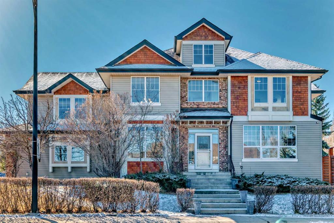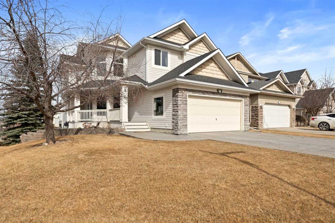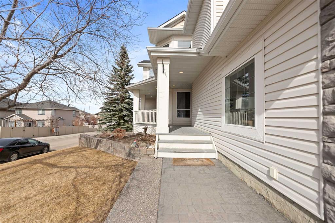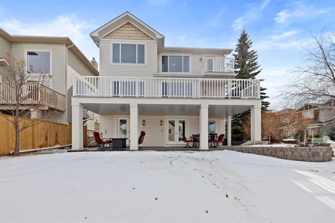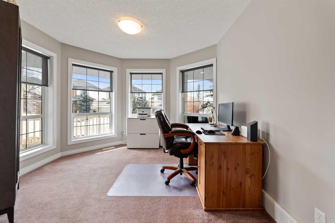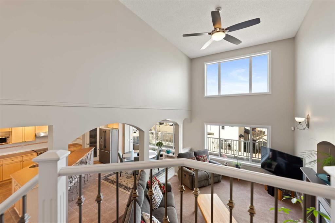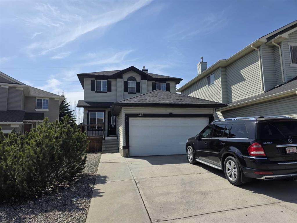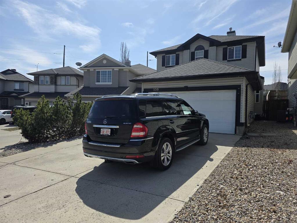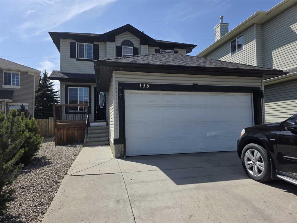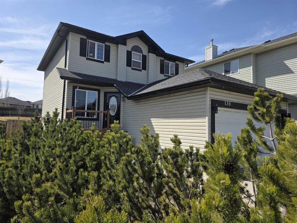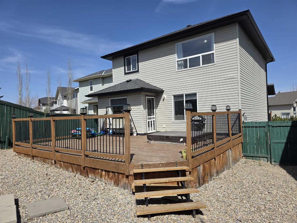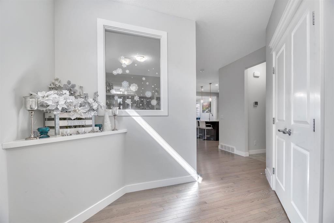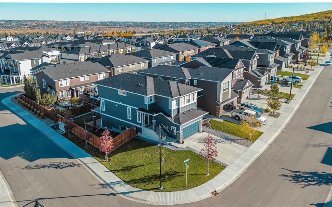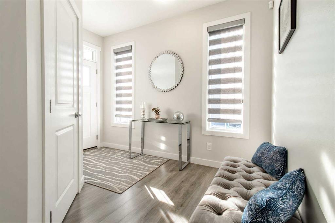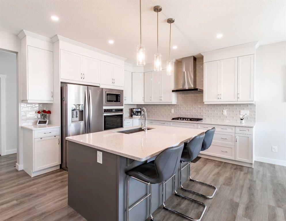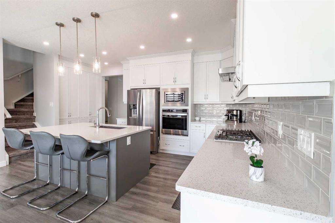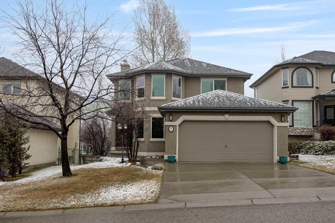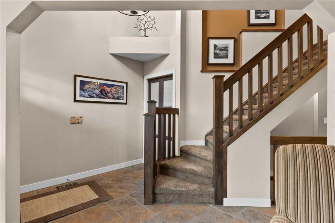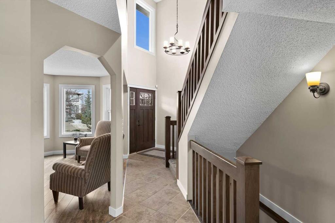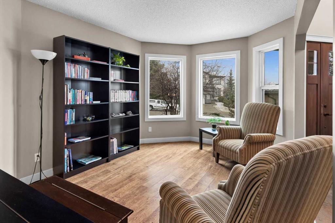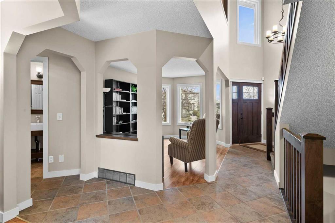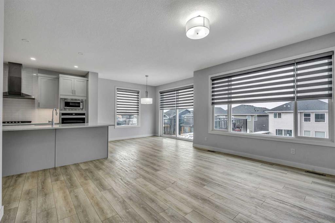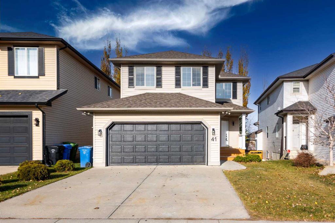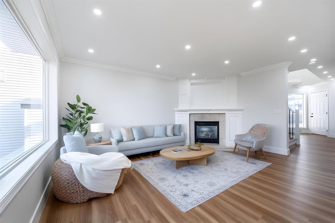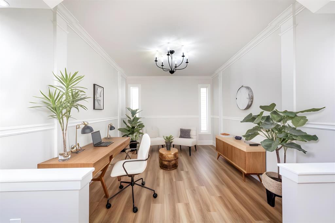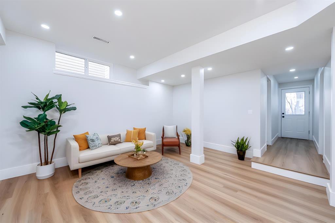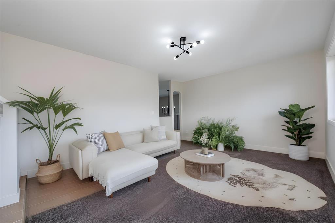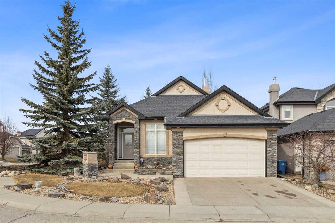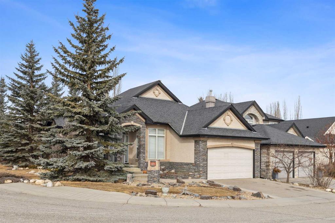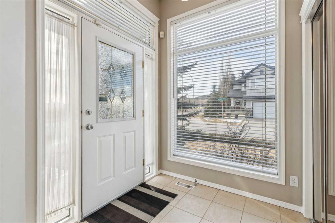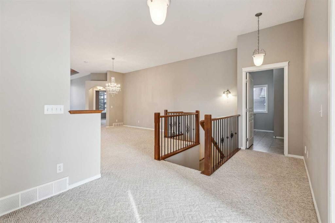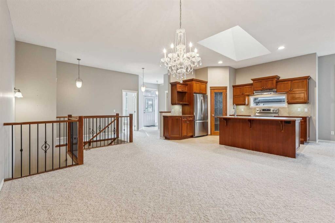54 Crestmont Drive SW
Calgary T3B 5X7
MLS® Number: A2212882
$ 849,900
5
BEDROOMS
3 + 1
BATHROOMS
2,293
SQUARE FEET
2004
YEAR BUILT
Welcome to this beautifully updated 5-bedroom, 3.5-bathroom home offering over 3000 sq ft of well-designed living space in the highly desirable community of Crestmont. From the moment you walk in, you’ll notice the stunning main floor renovations, featuring brand-new luxury vinyl plank flooring, sleek quartz countertops, and a full suite of new stainless steel appliances that bring a modern, elevated feel to the heart of the home. Upstairs, you’ll find three generously sized bedrooms, including a spacious primary suite with a walk-in closet and private ensuite. A large bonus room, currently used as a sixth bedroom, provides flexible space perfect for a growing family or guests. The fully finished basement adds even more room to enjoy, complete with two additional bedrooms and a dedicated theatre area—ideal for movie nights or entertaining. Additional recent upgrades include a new air conditioning unit and new washer and dryer, both installed just two years ago. Step outside into the freshly landscaped backyard, where a built-in firepit creates the perfect setting for summer evenings and weekend gatherings. This is your opportunity to own a move-in-ready home in Crestmont, a peaceful and family-friendly community with easy access to parks, walking paths, and major routes. Don’t miss it!
| COMMUNITY | Crestmont |
| PROPERTY TYPE | Detached |
| BUILDING TYPE | House |
| STYLE | 2 Storey |
| YEAR BUILT | 2004 |
| SQUARE FOOTAGE | 2,293 |
| BEDROOMS | 5 |
| BATHROOMS | 4.00 |
| BASEMENT | Finished, Full |
| AMENITIES | |
| APPLIANCES | Built-In Gas Range, Central Air Conditioner, Dishwasher, Dryer, Freezer, Garage Control(s), Gas Water Heater, Induction Cooktop, Microwave, Range Hood, Stove(s), Washer, Window Coverings |
| COOLING | Central Air |
| FIREPLACE | Blower Fan, Gas, Recreation Room, Tile |
| FLOORING | Carpet, Tile, Vinyl Plank |
| HEATING | Forced Air |
| LAUNDRY | Upper Level |
| LOT FEATURES | Back Yard, Many Trees |
| PARKING | Double Garage Attached, Driveway, Garage Door Opener, Garage Faces Front, Insulated |
| RESTRICTIONS | None Known |
| ROOF | Asphalt Shingle |
| TITLE | Fee Simple |
| BROKER | eXp Realty |
| ROOMS | DIMENSIONS (m) | LEVEL |
|---|---|---|
| 4pc Bathroom | 8`11" x 7`1" | Basement |
| Bedroom | 12`8" x 12`9" | Basement |
| Bonus Room | 9`0" x 8`6" | Basement |
| Office | 9`1" x 11`9" | Basement |
| Game Room | 18`6" x 16`7" | Basement |
| Storage | 5`6" x 12`2" | Basement |
| Furnace/Utility Room | 11`0" x 7`4" | Basement |
| Bedroom | 10`9" x 9`9" | Basement |
| 2pc Bathroom | 7`0" x 2`10" | Main |
| Dining Room | 13`0" x 7`4" | Main |
| Family Room | 17`7" x 17`5" | Main |
| Kitchen | 11`4" x 12`3" | Main |
| Living Room | 18`5" x 14`2" | Main |
| 4pc Bathroom | 11`10" x 4`11" | Second |
| 5pc Ensuite bath | 13`1" x 9`11" | Second |
| Bedroom | 19`10" x 13`0" | Second |
| Bedroom | 11`11" x 10`11" | Second |
| Bonus Room | 14`3" x 9`3" | Second |
| Laundry | 5`4" x 7`8" | Second |
| Bedroom - Primary | 15`4" x 13`11" | Second |

