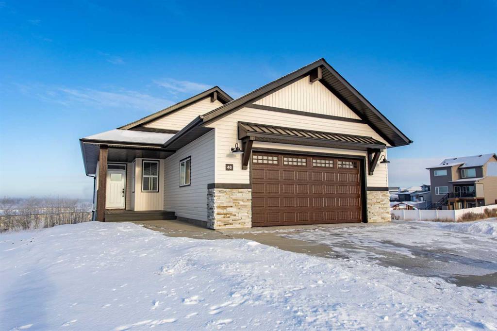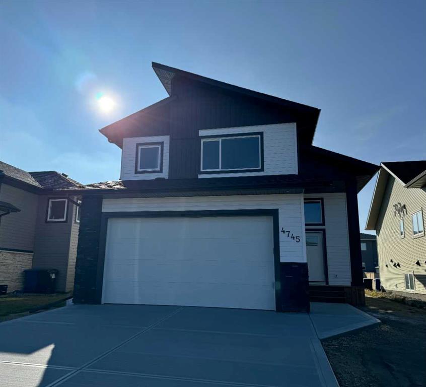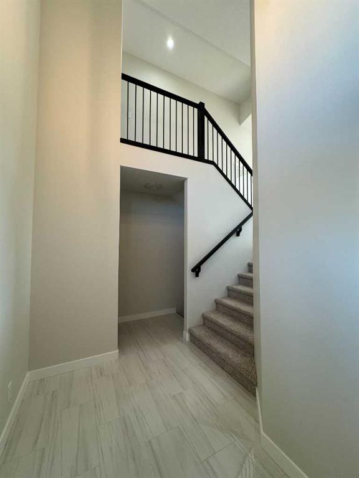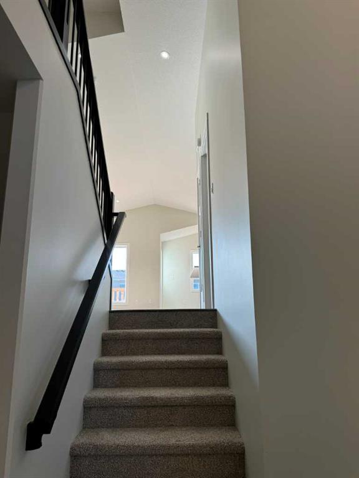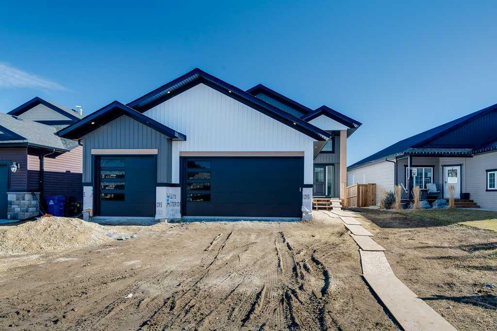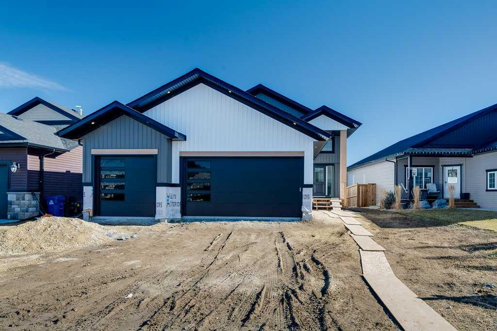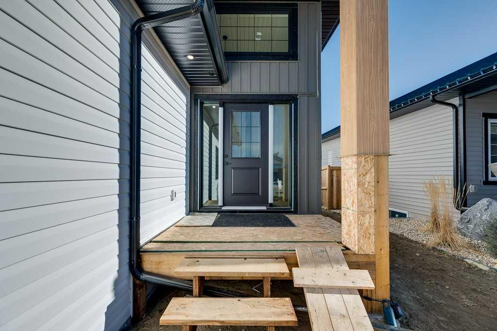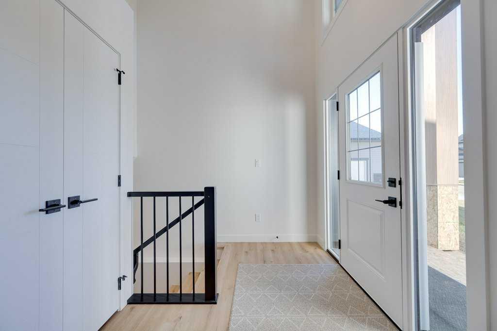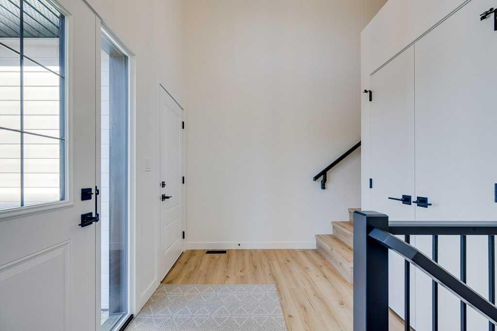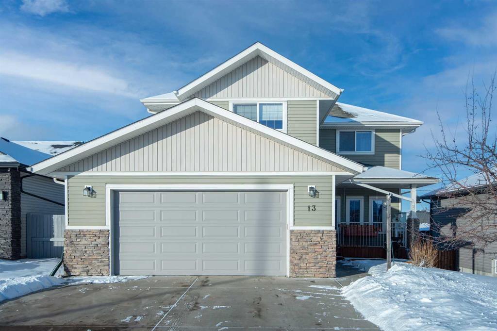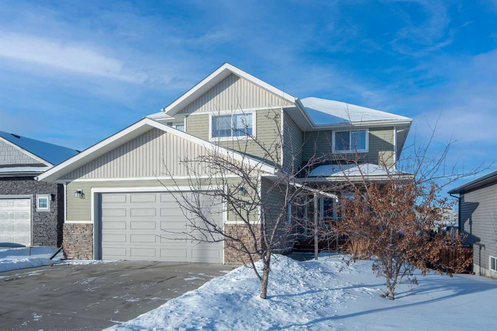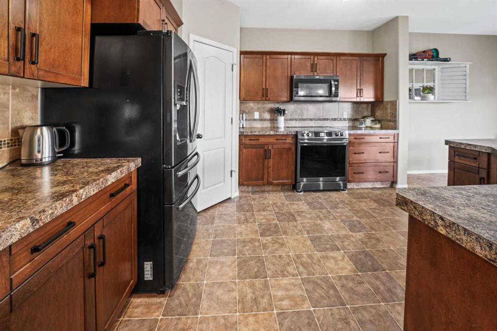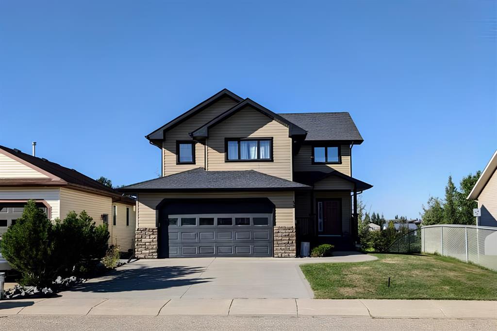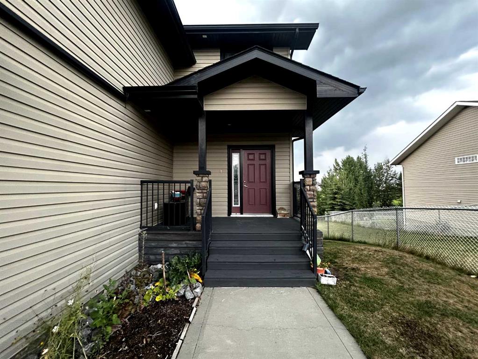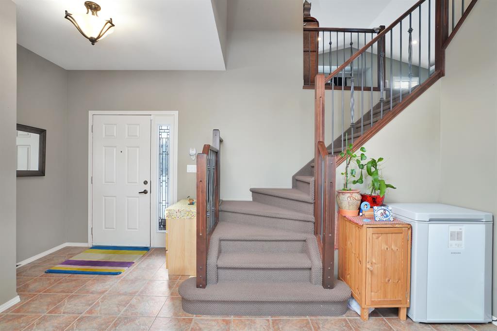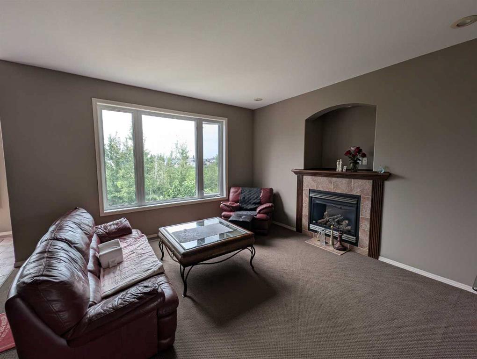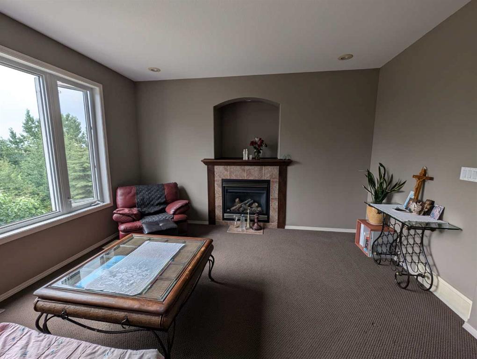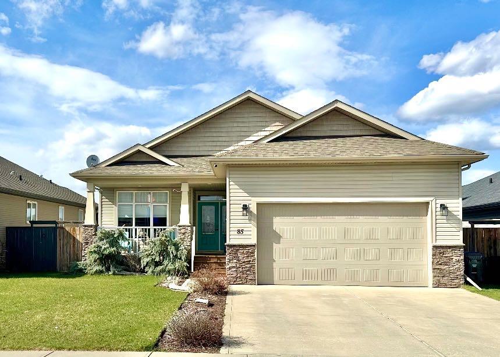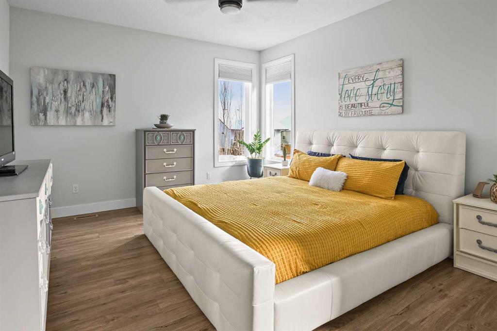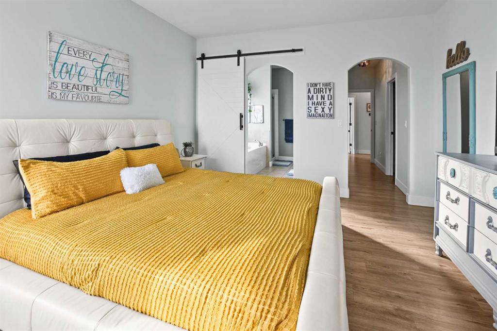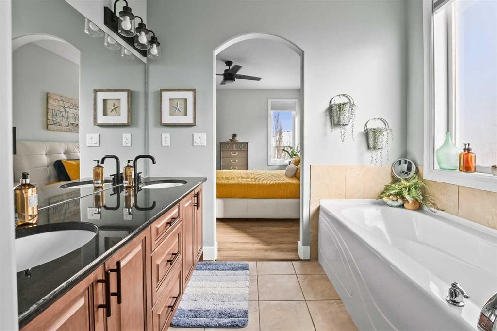5442 Vista Trail
Blackfalds T4M0L2
MLS® Number: A2206346
$ 634,900
4
BEDROOMS
3 + 0
BATHROOMS
1,310
SQUARE FEET
2023
YEAR BUILT
Welcome to this beautifully designed 4 bedroom, 3 bathroom bungalow walkout that offers the perfect combination of modern elegance and functionality. With 4 spacious bedrooms, 3 well-appointed bathrooms, and an open concept layout, this home is ideal for those seeking comfort and convenience. This home offers quartz countertops, luxury vinyl plank flooring, in-floor heating, central air conditioning, heated attached garage and many more extras. This home is walking distance to parks, the abbey centre, and walking trails. This home offers a fantastic blend of modern finishes, spacious living areas, and functional design. Schedule you're viewing today and discover the beauty and convenience of this remarkable home.
| COMMUNITY | Valley Ridge |
| PROPERTY TYPE | Detached |
| BUILDING TYPE | House |
| STYLE | Bungalow |
| YEAR BUILT | 2023 |
| SQUARE FOOTAGE | 1,310 |
| BEDROOMS | 4 |
| BATHROOMS | 3.00 |
| BASEMENT | Finished, Full, Walk-Out To Grade |
| AMENITIES | |
| APPLIANCES | Central Air Conditioner, Dishwasher, Gas Stove, Microwave, Refrigerator |
| COOLING | Central Air |
| FIREPLACE | Electric |
| FLOORING | Vinyl Plank |
| HEATING | High Efficiency, In Floor, Natural Gas |
| LAUNDRY | Laundry Room |
| LOT FEATURES | Back Yard |
| PARKING | Double Garage Attached, Driveway |
| RESTRICTIONS | None Known |
| ROOF | Asphalt Shingle |
| TITLE | Fee Simple |
| BROKER | Royal Lepage Network Realty Corp. |
| ROOMS | DIMENSIONS (m) | LEVEL |
|---|---|---|
| 4pc Bathroom | 8`7" x 5`1" | Lower |
| Bedroom | 13`1" x 10`0" | Lower |
| Bedroom | 11`6" x 10`9" | Lower |
| Game Room | 35`11" x 24`5" | Lower |
| Furnace/Utility Room | 9`2" x 8`0" | Lower |
| 4pc Bathroom | 8`5" x 5`2" | Main |
| 4pc Ensuite bath | 85`5" x 8`4" | Main |
| Bedroom | 11`0" x 11`3" | Main |
| Dining Room | 16`7" x 11`4" | Main |
| Foyer | 8`9" x 7`5" | Main |
| Kitchen | 16`7" x 12`1" | Main |
| Laundry | 5`4" x 6`1" | Main |
| Living Room | 14`2" x 13`5" | Main |
| Bedroom - Primary | 12`0" x 15`1" | Main |














































