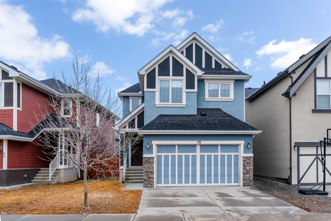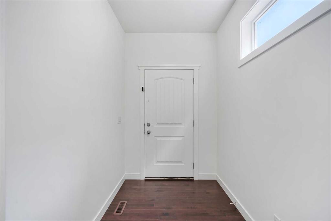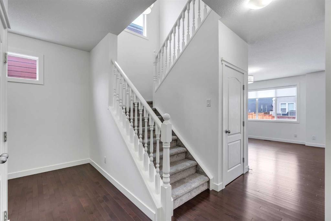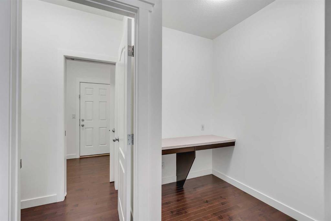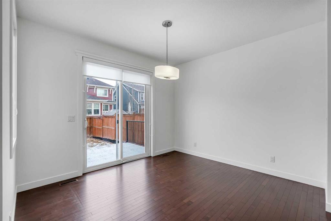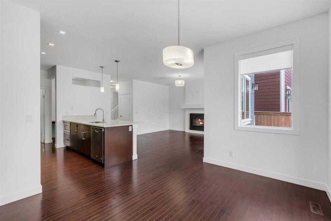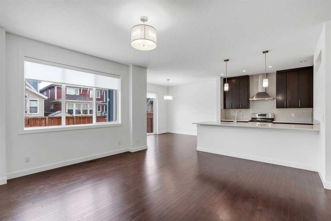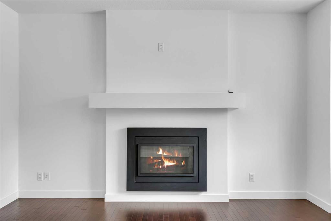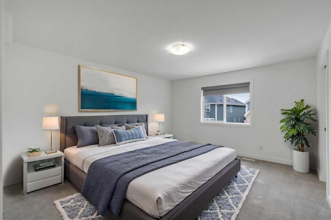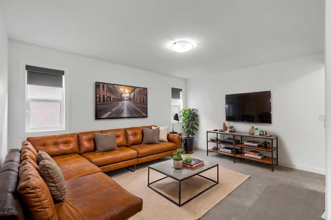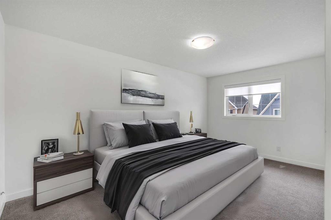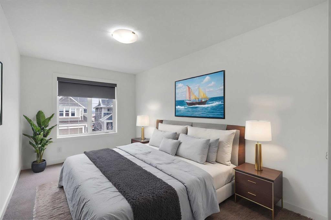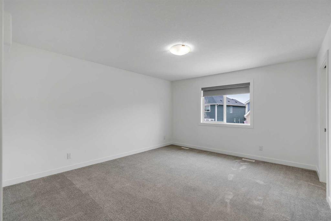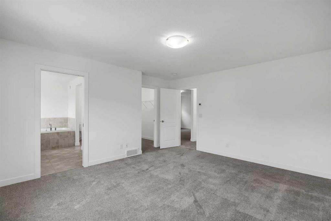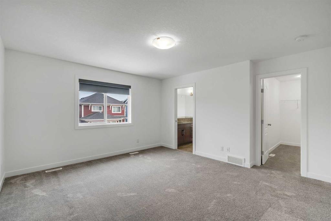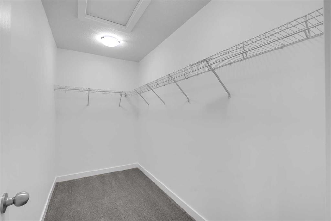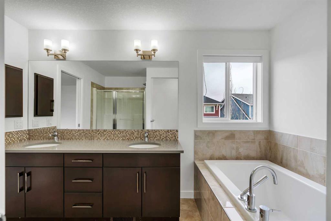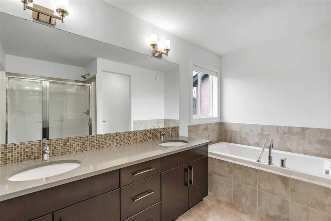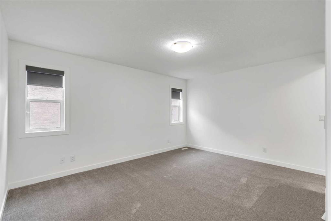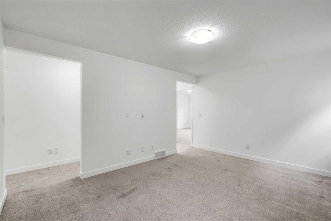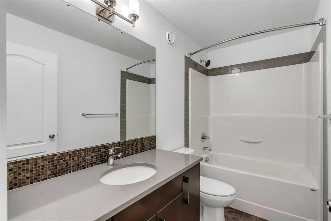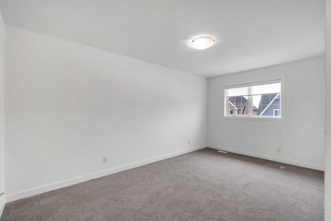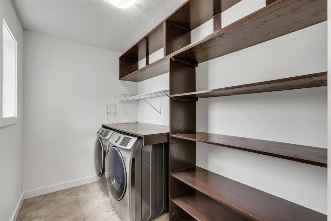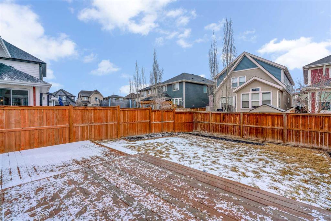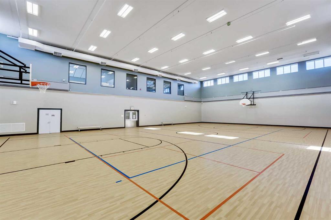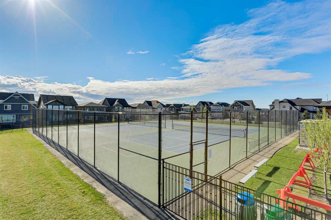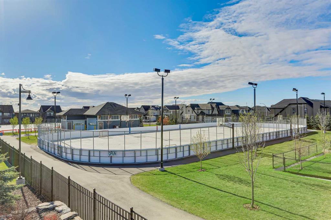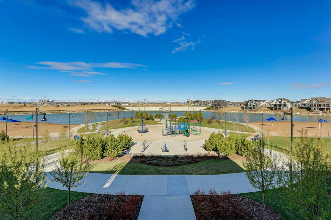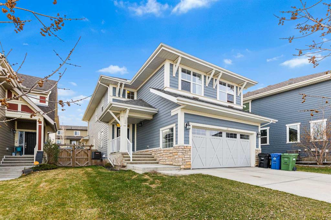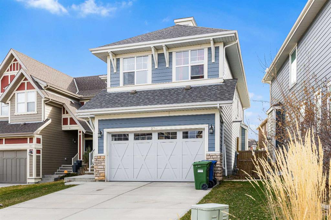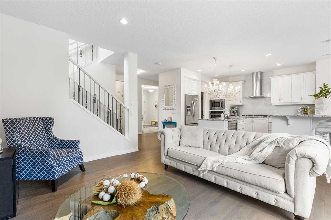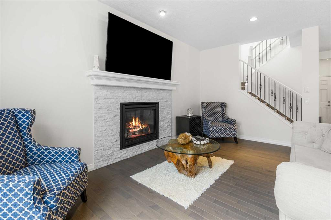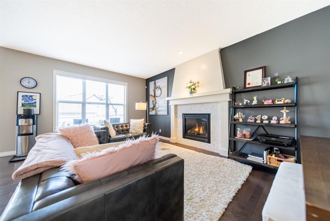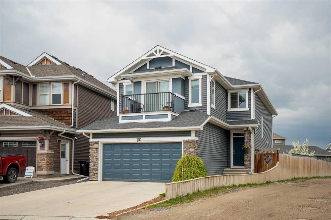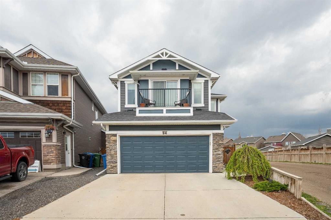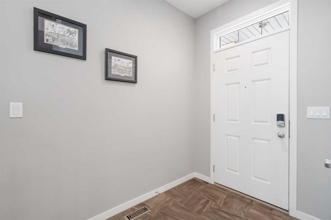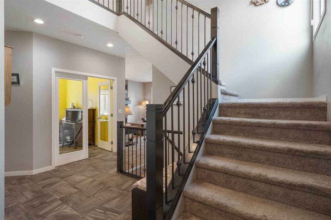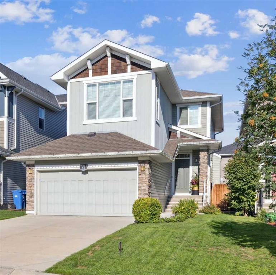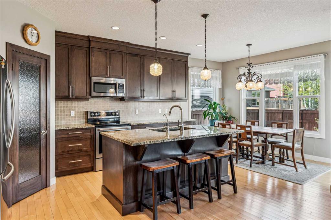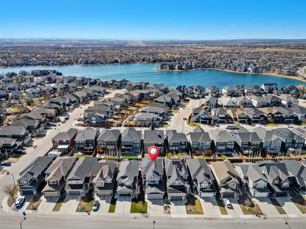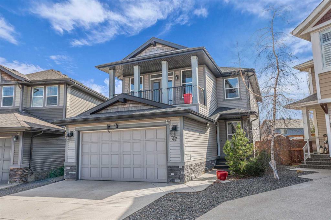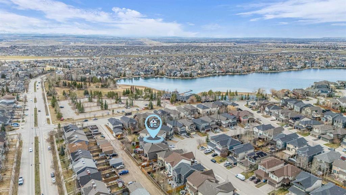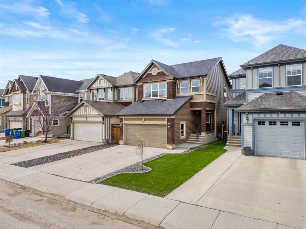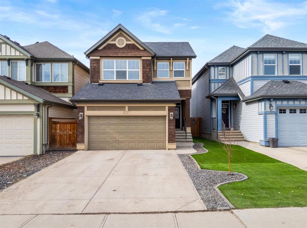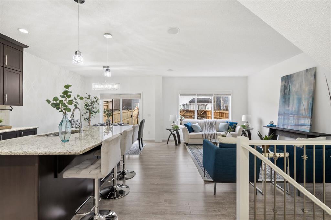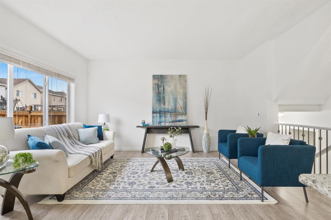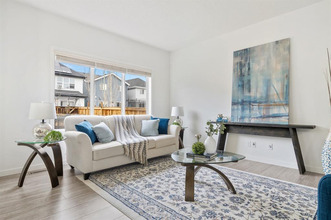56 Mahogany Park SE
Calgary T3M 2J8
MLS® Number: A2202501
$ 805,000
3
BEDROOMS
2 + 1
BATHROOMS
2,147
SQUARE FEET
2017
YEAR BUILT
Lake Living in Mahogany can be your reality just in time for summer ~ Welcome to this beautiful Hopewell "Insignia floorplan" 3-bedroom, 2.5-bathroom home in the vibrant lake community of Mahogany, where comfort, style, and convenience come together. The bright and open main floor features stunning hardwood floors and a thoughtfully designed layout and has been freshly updated for the new home owner. The kitchen is equipped with stainless steel appliances, a gas range, white quartz countertops, a pantry, and soft-close cabinets, offering both function and style. The kitchen flows seamlessly into the dining area and living room, where you will find an inviting electric fireplace — perfect for cozy evenings. Step outside to the fully fenced backyard, complete with a deck that runs the width of the home, a gas outlet for your BBQ, and an outdoor hot water bib, ideal for outdoor entertaining or washing up after a day at the lake. The main floor also includes a 2-piece bath and a mudroom that leads to the extended-length 2-car garage, offering ample storage space. Upstairs, you will find a spacious bonus room, perfect for movie nights, a home office, or play space. The primary bedroom offers a private retreat with a 5-piece ensuite featuring a double vanity, a separate tub, and a walk-in closet. Two additional bedrooms, a 4-piece bathroom, and a convenient laundry room with built-in shelving complete the upper floor. The upper level also boasts brand new plush carpet, adding warmth and comfort. The unfinished basement awaits your personal touch, offering endless possibilities for additional living space, a gym, or a home theatre. Living in Mahogany means embracing a lifestyle filled with outdoor adventure and urban convenience. Enjoy year-round activities at the 63-acre lake, with sandy beaches, swimming, kayaking, and skating in winter. The community’s Beach Club offers recreation for all ages, while the Village Centre features shops, restaurants, and services. This home is perfectly positioned across from a future park, providing a green space right at your doorstep. With easy access to 52nd Street, you are just minutes from shopping centres, the South Health Campus, YMCA, and transit. Families will appreciate the proximity to schools, playgrounds, and endless walking paths that weave throughout the community. This exceptional home offers the best of Mahogany living — modern design, thoughtful features, and access to incredible amenities. Do not miss your opportunity to call this home yours!
| COMMUNITY | Mahogany |
| PROPERTY TYPE | Detached |
| BUILDING TYPE | House |
| STYLE | 2 Storey |
| YEAR BUILT | 2017 |
| SQUARE FOOTAGE | 2,147 |
| BEDROOMS | 3 |
| BATHROOMS | 3.00 |
| BASEMENT | Full, Unfinished |
| AMENITIES | |
| APPLIANCES | Dishwasher, Dryer, Garage Control(s), Gas Range, Microwave, Refrigerator, Washer, Window Coverings |
| COOLING | None |
| FIREPLACE | Electric |
| FLOORING | Carpet, Hardwood, Tile |
| HEATING | Central |
| LAUNDRY | Upper Level |
| LOT FEATURES | Back Yard, Front Yard, Lawn |
| PARKING | Double Garage Attached |
| RESTRICTIONS | Easement Registered On Title, Utility Right Of Way |
| ROOF | Asphalt Shingle |
| TITLE | Fee Simple |
| BROKER | RE/MAX Realty Professionals |
| ROOMS | DIMENSIONS (m) | LEVEL |
|---|---|---|
| Kitchen | 27`4" x 43`6" | Main |
| Living Room | 52`9" x 48`8" | Main |
| Dining Room | 39`4" x 37`2" | Main |
| 2pc Bathroom | 23`6" x 9`0" | Main |
| Family Room | 38`0" x 48`8" | Upper |
| Bedroom - Primary | 46`2" x 49`3" | Upper |
| Bedroom | 29`6" x 47`0" | Upper |
| Bedroom | 31`9" x 52`9" | Upper |
| 5pc Ensuite bath | 38`0" x 30`11" | Upper |
| 4pc Bathroom | 31`2" x 16`2" | Upper |
| Laundry | 31`2" x 19`8" | Upper |

