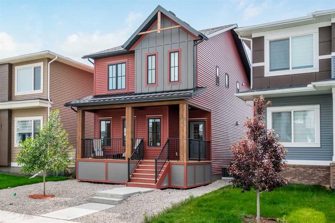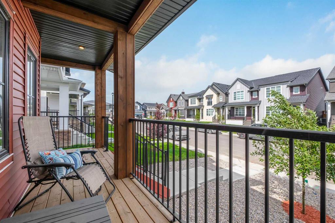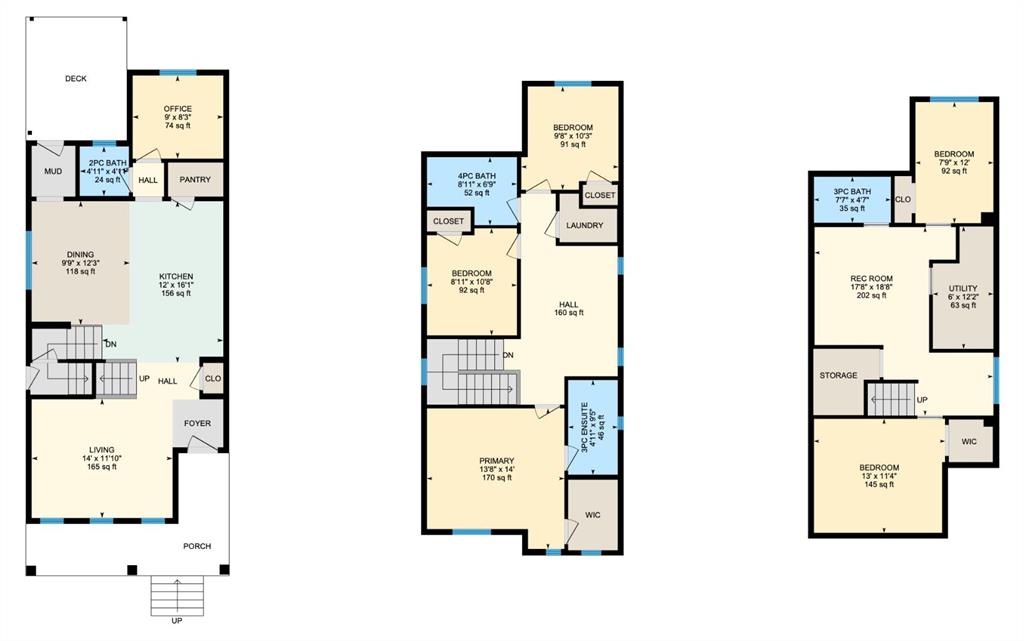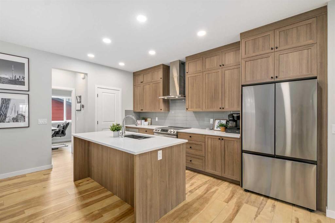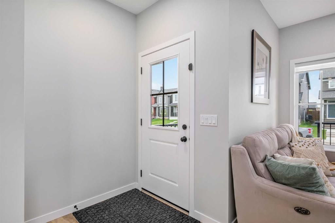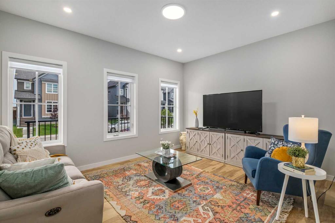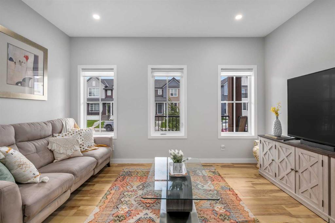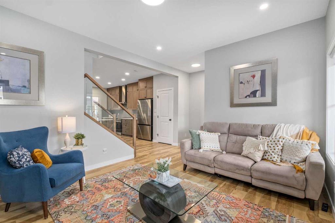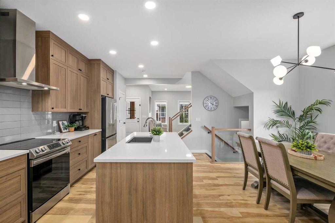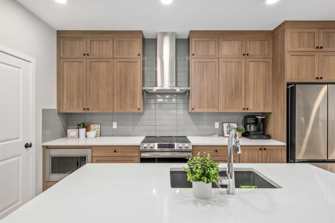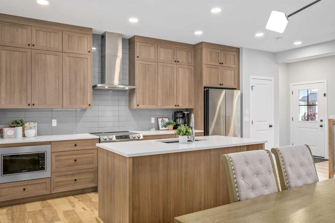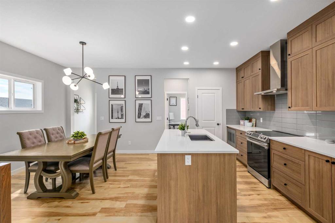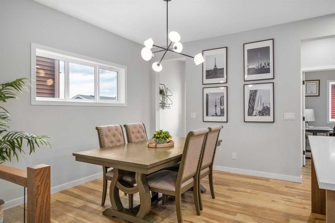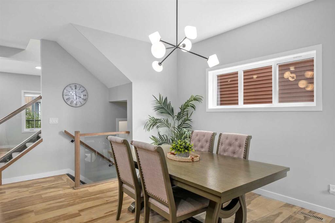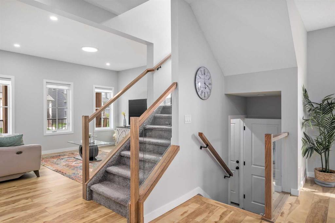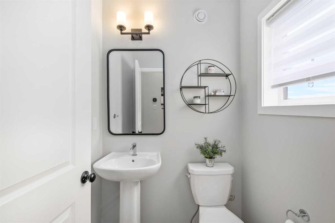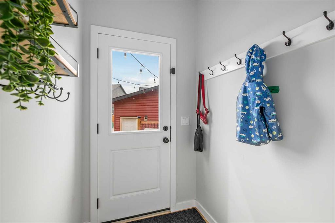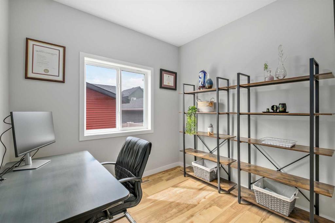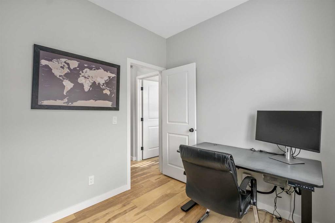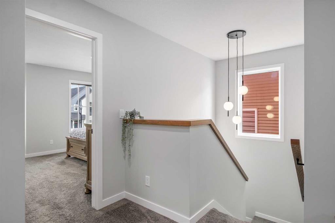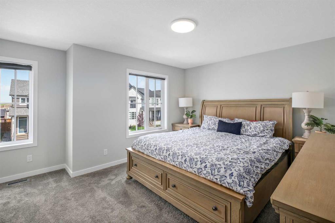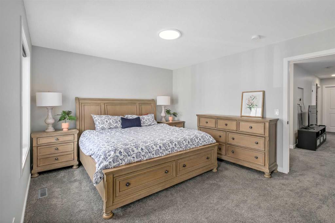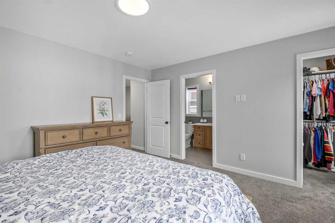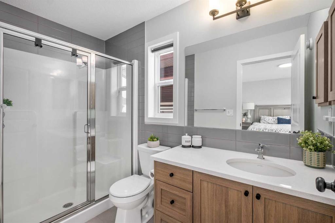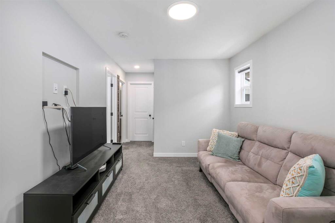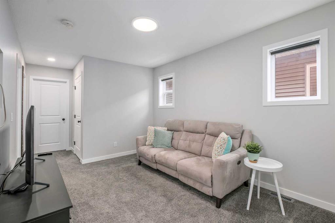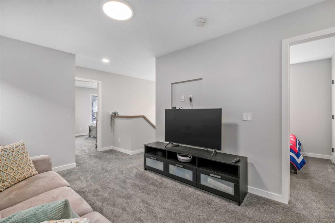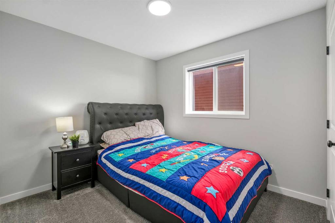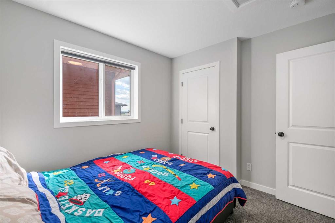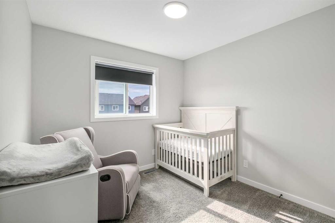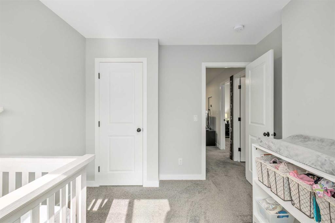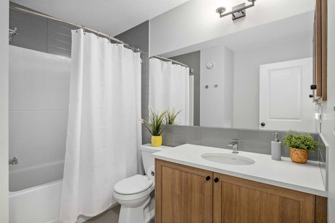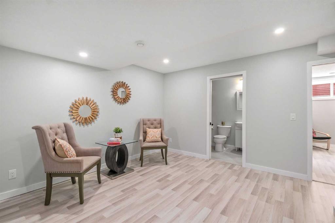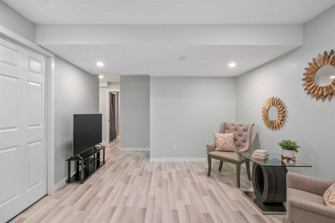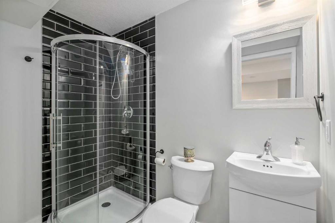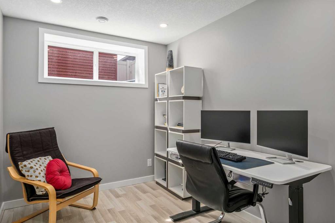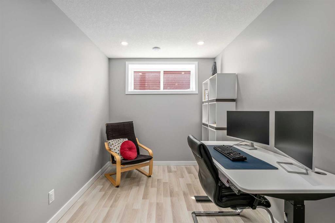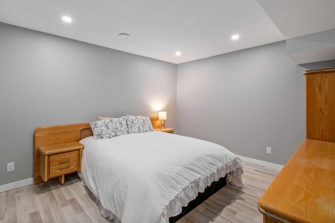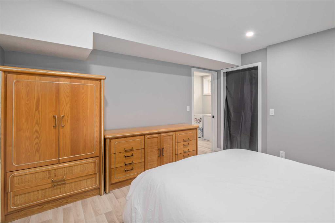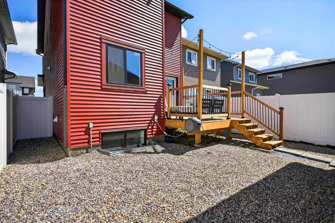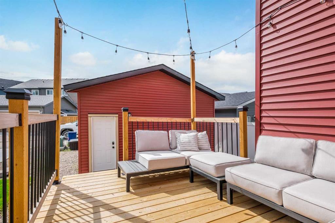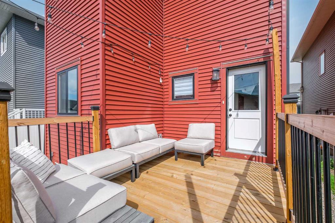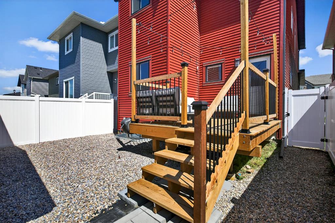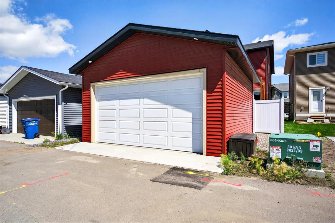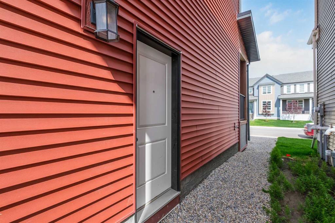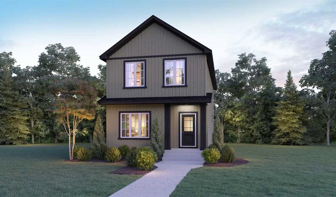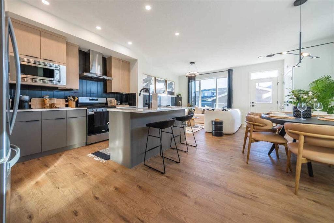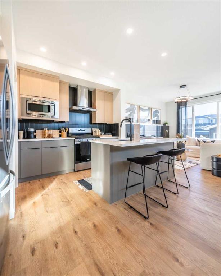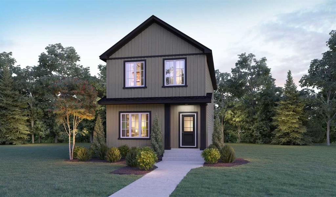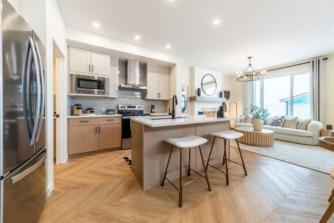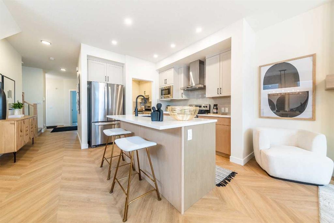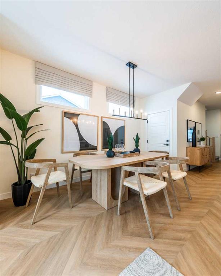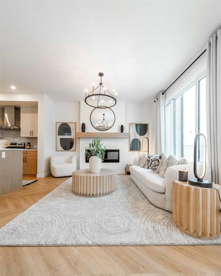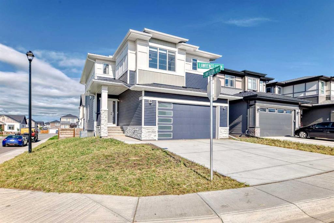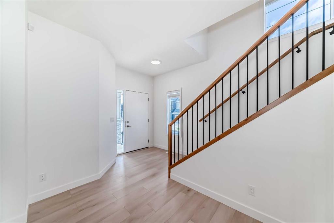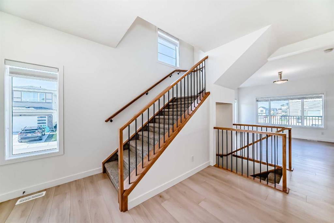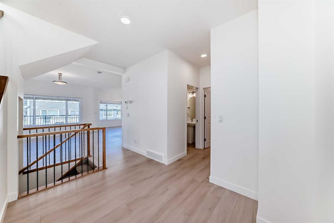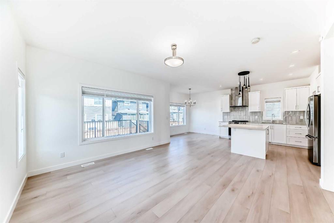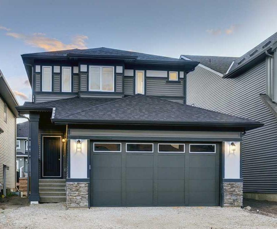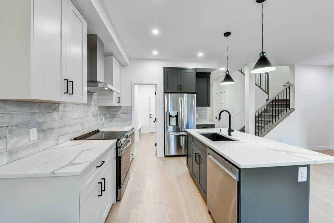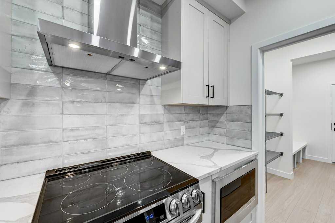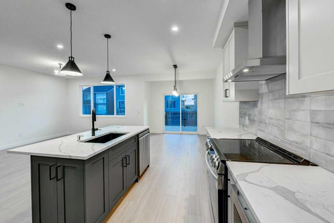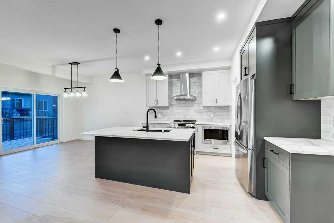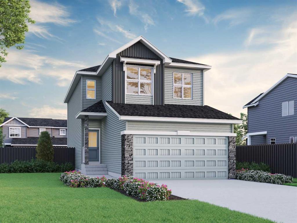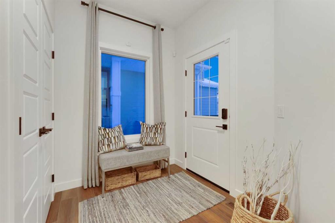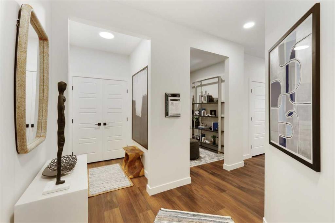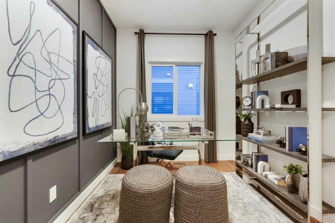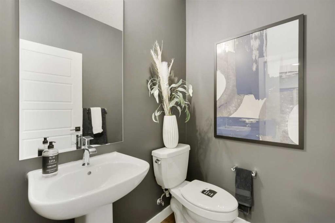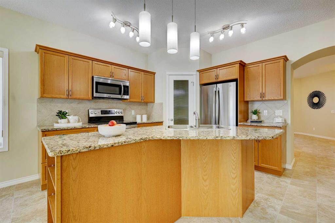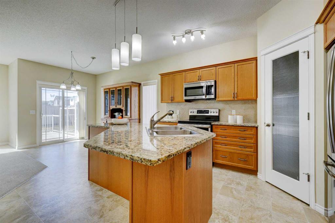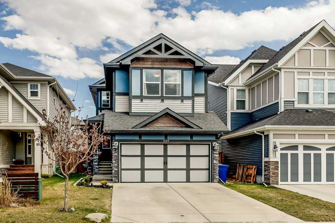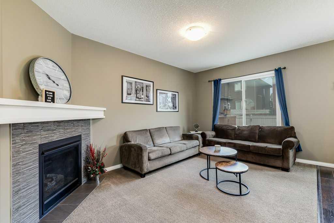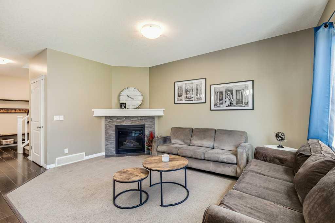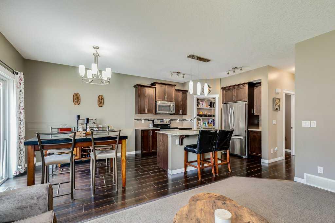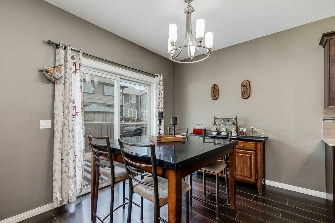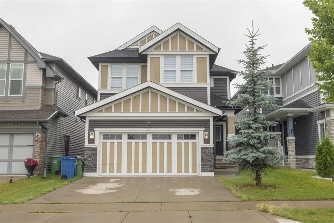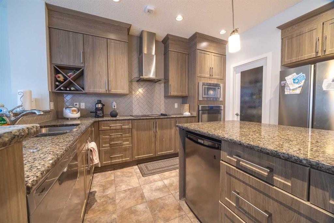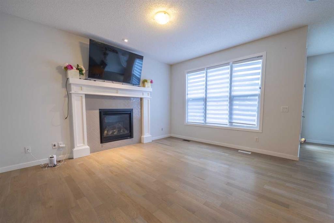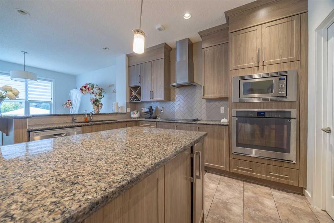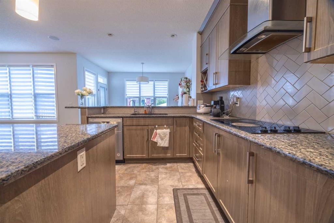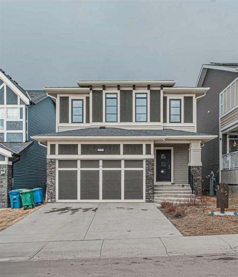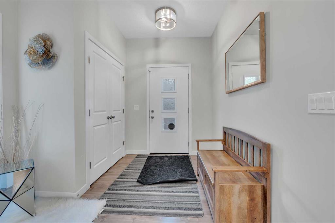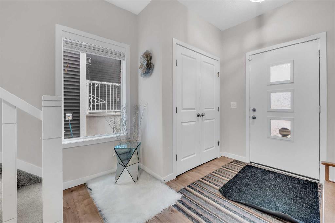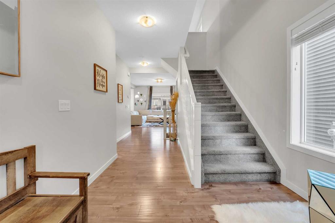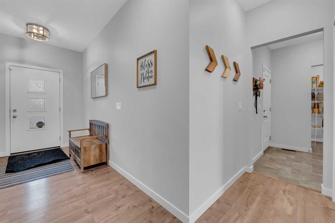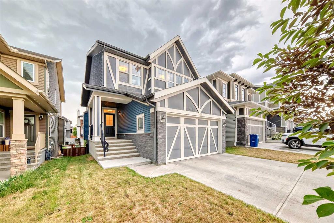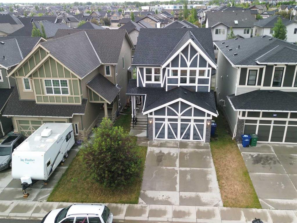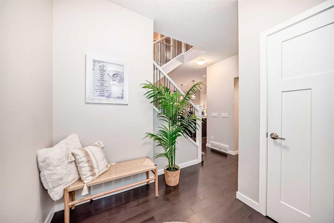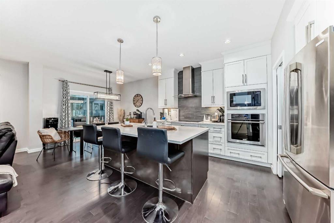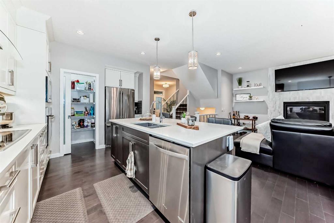575 Lawthorn Way SE
Airdrie T4A 3N9
MLS® Number: A2243060
$ 619,900
4
BEDROOMS
3 + 1
BATHROOMS
1,661
SQUARE FEET
2023
YEAR BUILT
INCREDIBLE PRICE! Skip the Builder Markup — Say Hello to the Ruby Slipper! If you've been dreaming of a brand-new home without the brand-new price tag, this gem in Lanark was made for you. Every inch of this thoughtfully finished McKee Home is packed with upgrades, style, and smart function. Outside, enjoy low-maintenance landscaping, a freshly built deck perfect for evening BBQs (With attached gas line), a separate side entrance to the basement, and a finished garage with 9’ door and room to spare. Inside, the vibe is warm and modern with wide vinyl plank floors, upgraded appliances, quartz countertops, and rich woodgrain cabinetry. The main floor offers a tucked-away office for working (or hiding!) at home, and upstairs features a smart layout with a bonus room dividing the kids’ wing from the sun-drenched primary suite. You'll love the walk-in closet, spacious ensuite, and upstairs laundry — because life’s better without hauling baskets up and down stairs. Need more space? The fully developed basement has you covered: a rec room, a sleek full bathroom, another bedroom, and a bonus office or hobby room. And with triple-glazed windows and Alberta New Home Warranty still in place, you’re buying peace of mind and great design. A 1 minute walk to the playground, 3 minute walk to the community garden & pump track, AND a future school site you are set for years to come. Also has quick access onto 40th if you are commuting to Calgary. Come see why this Ruby Slipper stands out — just click your heels and book a showing!
| COMMUNITY | Lanark |
| PROPERTY TYPE | Detached |
| BUILDING TYPE | House |
| STYLE | 2 Storey |
| YEAR BUILT | 2023 |
| SQUARE FOOTAGE | 1,661 |
| BEDROOMS | 4 |
| BATHROOMS | 4.00 |
| BASEMENT | Finished, Full |
| AMENITIES | |
| APPLIANCES | Dishwasher, Dryer, Microwave, Range Hood, Stove(s), Washer, Window Coverings |
| COOLING | Central Air |
| FIREPLACE | N/A |
| FLOORING | Carpet, Tile, Wood |
| HEATING | Forced Air |
| LAUNDRY | Laundry Room, Upper Level |
| LOT FEATURES | Back Lane, Back Yard, Landscaped, Level, Low Maintenance Landscape, Street Lighting, Treed |
| PARKING | Double Garage Detached, Off Street |
| RESTRICTIONS | Easement Registered On Title, Utility Right Of Way |
| ROOF | Asphalt Shingle |
| TITLE | Fee Simple |
| BROKER | CIR Realty |
| ROOMS | DIMENSIONS (m) | LEVEL |
|---|---|---|
| Game Room | 17`8" x 18`8" | Basement |
| Furnace/Utility Room | 6`0" x 12`2" | Basement |
| Office | 13`0" x 11`4" | Basement |
| Bedroom | 7`9" x 12`0" | Basement |
| 3pc Bathroom | 7`7" x 4`7" | Basement |
| Living Room | 14`0" x 11`10" | Main |
| Kitchen | 12`0" x 16`1" | Main |
| Dining Room | 9`9" x 12`3" | Main |
| Office | 9`0" x 8`3" | Main |
| 2pc Bathroom | 4`11" x 4`11" | Main |
| Bedroom - Primary | 13`8" x 14`0" | Upper |
| 3pc Ensuite bath | 4`11" x 9`5" | Upper |
| Bedroom | 8`11" x 10`8" | Upper |
| Bedroom | 9`8" x 10`3" | Upper |
| 4pc Bathroom | 8`11" x 6`9" | Upper |

