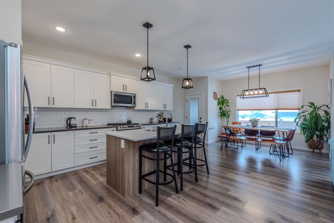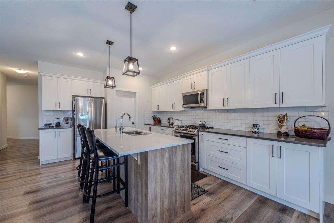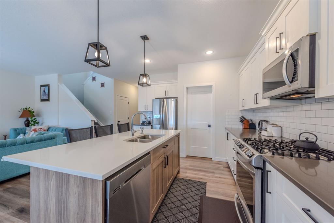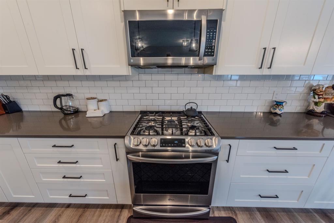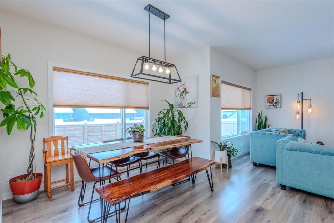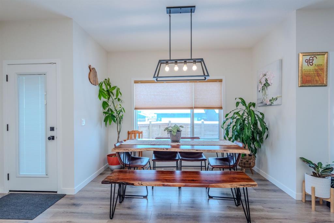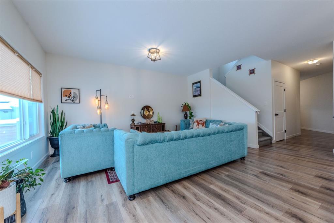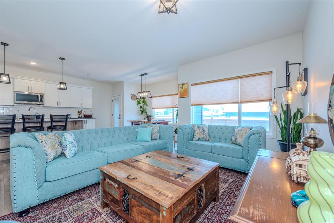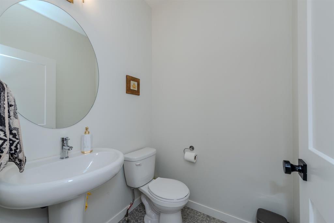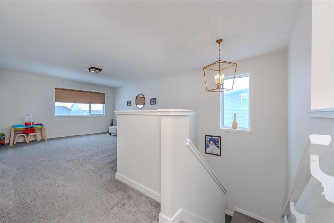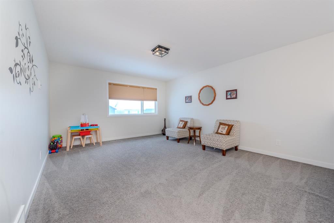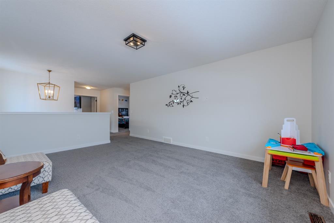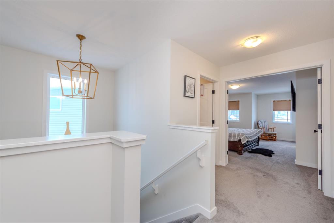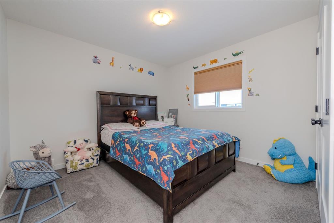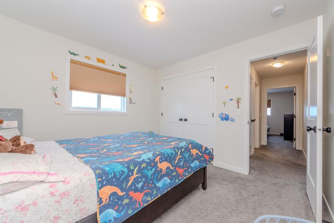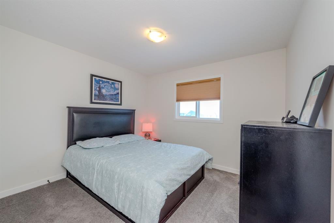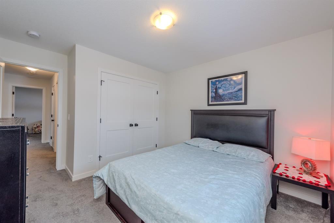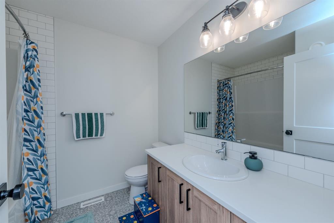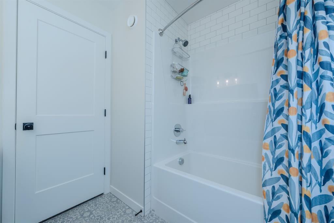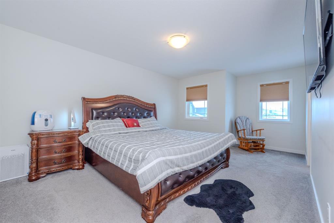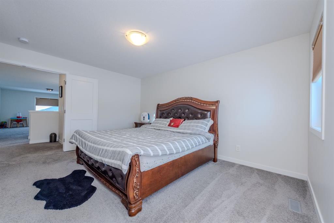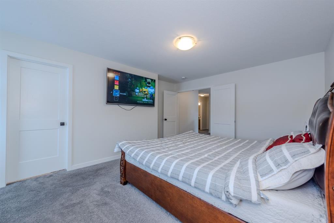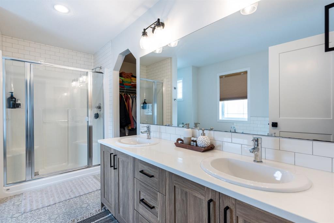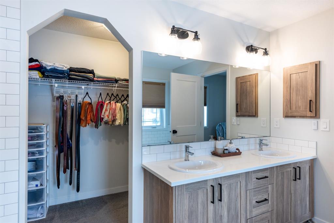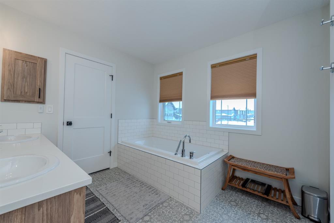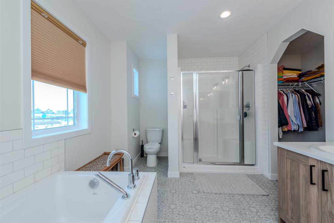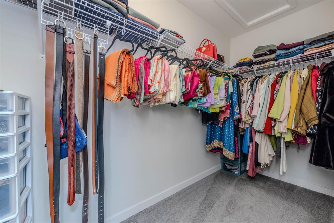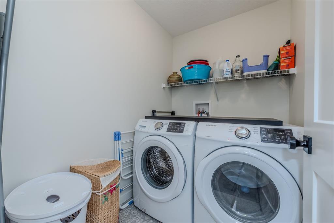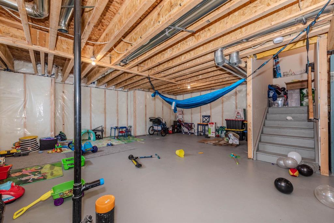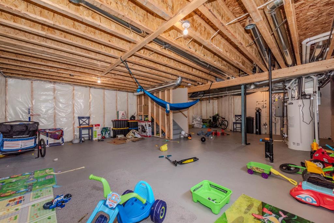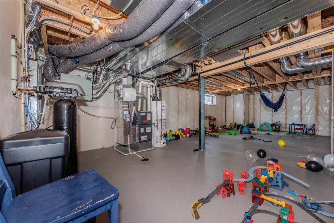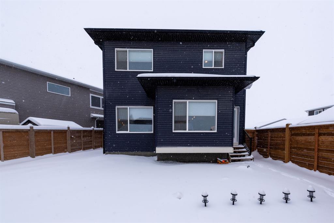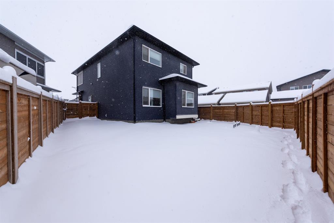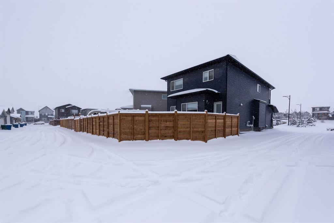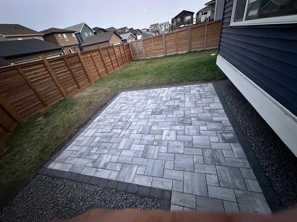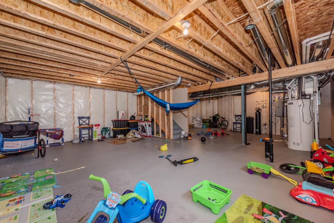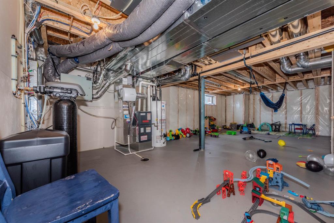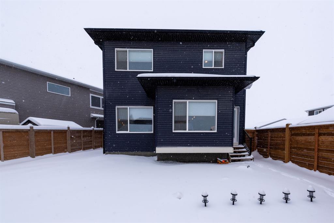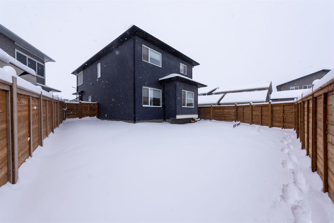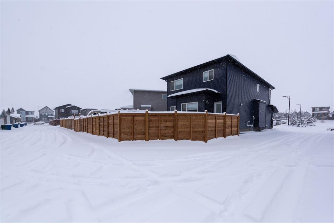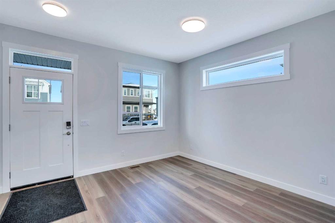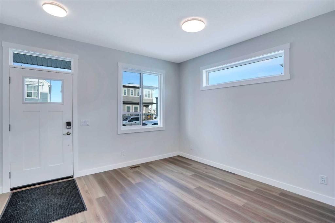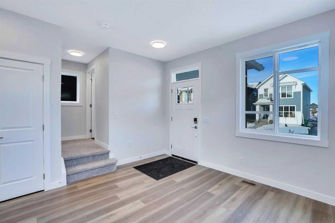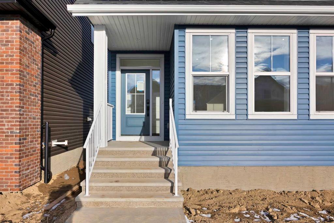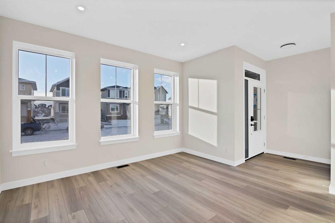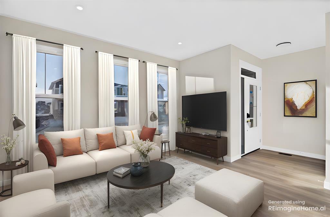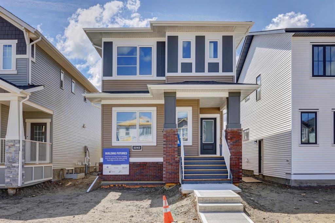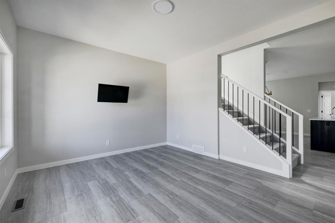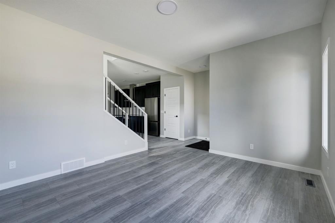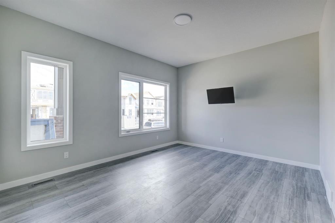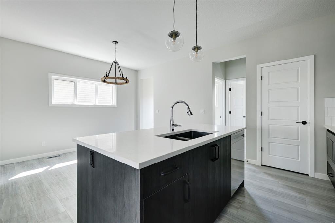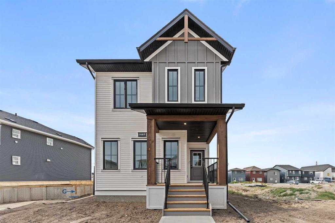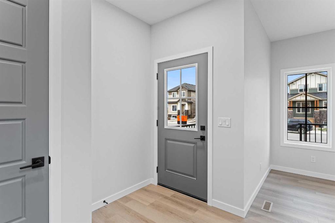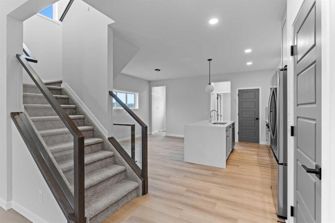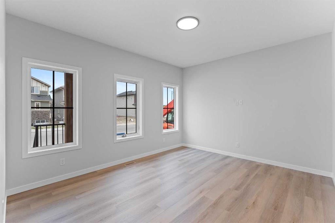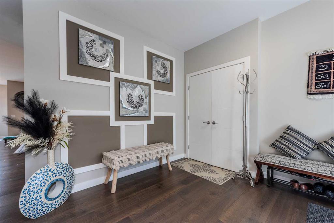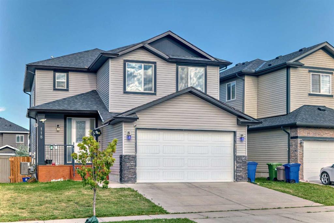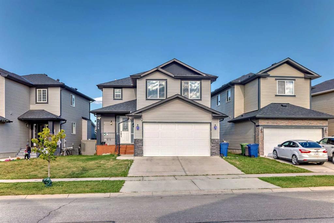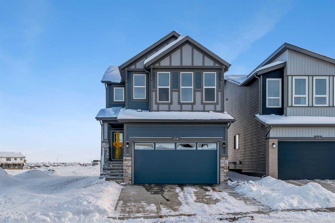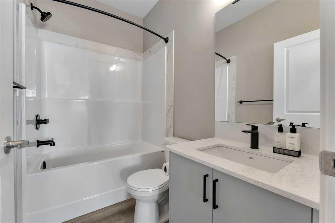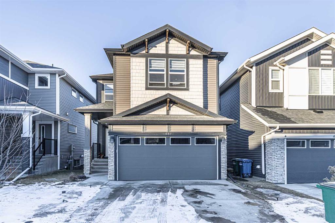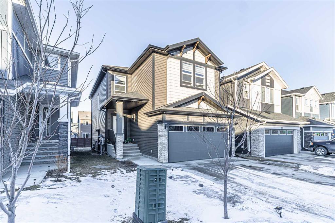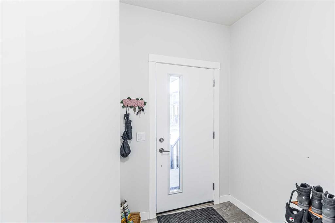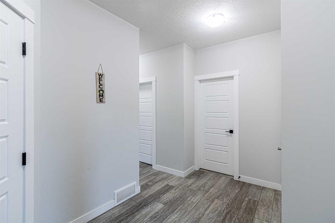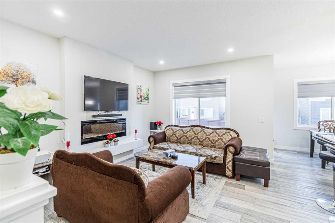596 Chinook Gate Square
Airdrie T4B5E2
MLS® Number: A2180385
$ 729,900
3
BEDROOMS
2 + 1
BATHROOMS
2,313
SQUARE FEET
2019
YEAR BUILT
**OPEN HOUSE SUNDAY JAN 12, 2025 12-2PM** Welcome to this beautiful 2 story detached house in the most desiable community of Chinook gate. It offers over 2300 sq feet living area above grade. This Mckee built home with a double attached garage offers loads of upgraded and updated finishes is situated on a MASSIVE PIE LOT, with back alley access! Newly fenced backyard offers low maintance landscaping with beautiful concrete tile sitting area. Mere steps to the Chinook Winds Park which features a water park, skateboard park, beach volley ball, baseball diamonds, basket ball nets, hockey rink and kilometers of walking paths. The main floor den off the front entry would make a perfect office or toy room and even has added privacy with double French doors. The living room, beautiful kitchen with walk in pantry & eating area have a nice flow and with large window where there is lots of light. The kitchen has quartz countertops and stainless steel appliances including a gas stove & fridge with ice and water. Upstairs there is a generously sized bonus room, a laundry room with a washer/dryer and 3 spacious bedrooms. The master ensuite has a large walk in closet, soaker tub, separate shower and dual sinks. The garage has epoxy flooring. A paved rear lane allows for easy back yard access. This newer Airdrie neighborhood is masterfully planed with parks, pathways, and a comfortable family friendly appeal. Don’t miss out on this amazing property!
| COMMUNITY | Chinook Gate |
| PROPERTY TYPE | Detached |
| BUILDING TYPE | House |
| STYLE | 2 Storey |
| YEAR BUILT | 2019 |
| SQUARE FOOTAGE | 2,313 |
| BEDROOMS | 3 |
| BATHROOMS | 3.00 |
| BASEMENT | Full, Unfinished |
| AMENITIES | |
| APPLIANCES | Dishwasher, Garage Control(s), Gas Stove, Microwave, Microwave Hood Fan, Refrigerator, Washer/Dryer |
| COOLING | None |
| FIREPLACE | N/A |
| FLOORING | Laminate |
| HEATING | Forced Air |
| LAUNDRY | Upper Level |
| LOT FEATURES | Back Lane, Low Maintenance Landscape, Pie Shaped Lot |
| PARKING | Double Garage Attached |
| RESTRICTIONS | None Known |
| ROOF | Asphalt Shingle |
| TITLE | Fee Simple |
| BROKER | eXp Realty |
| ROOMS | DIMENSIONS (m) | LEVEL |
|---|---|---|
| 2pc Bathroom | 5`1" x 5`0" | Main |
| Dining Room | 15`1" x 8`5" | Main |
| Kitchen | 11`9" x 16`3" | Main |
| Living Room | 13`5" x 16`7" | Main |
| Office | 8`10" x 9`1" | Main |
| Storage | 4`6" x 8`1" | Main |
| 4pc Bathroom | 7`3" x 8`0" | Second |
| 5pc Ensuite bath | 12`11" x 9`1" | Second |
| Bedroom | 11`2" x 12`11" | Second |
| Bedroom | 11`2" x 10`6" | Second |
| Family Room | 13`8" x 16`7" | Second |
| Laundry | 7`0" x 5`4" | Second |
| Bedroom - Primary | 13`8" x 18`10" | Second |
| Walk-In Closet | 13`0" x 4`3" | Second |


