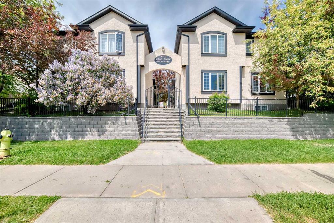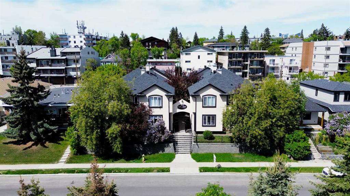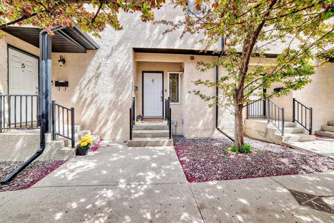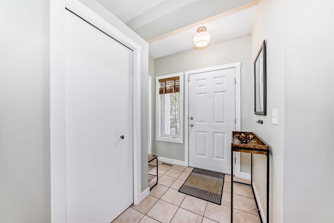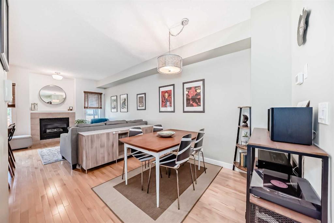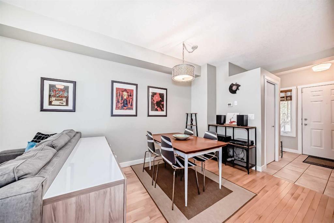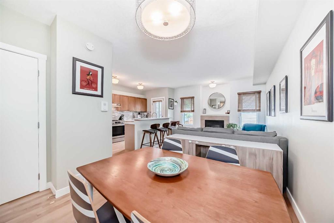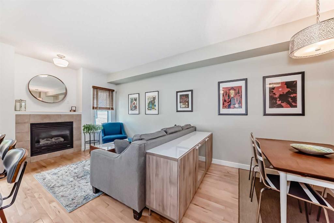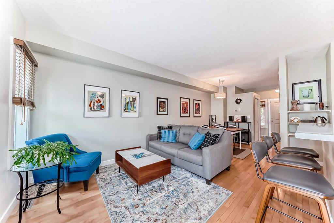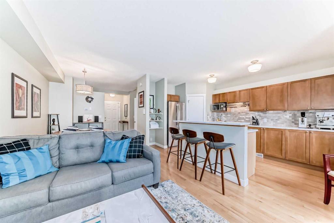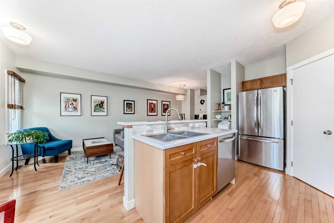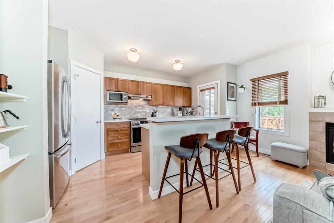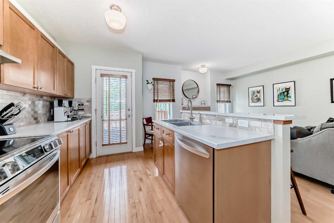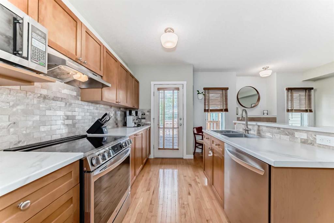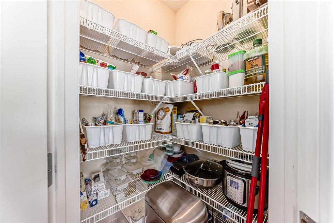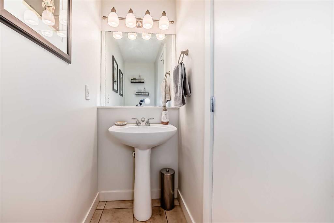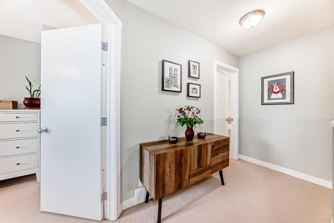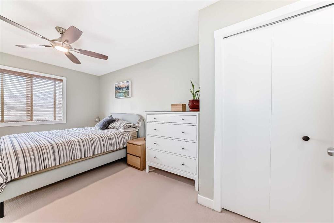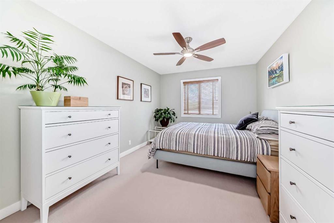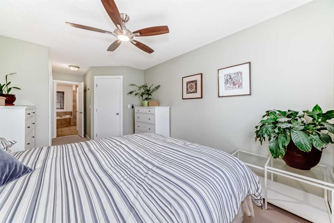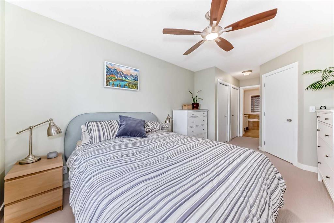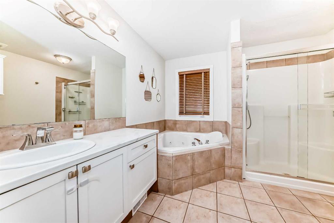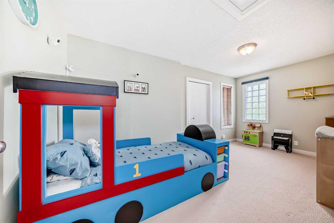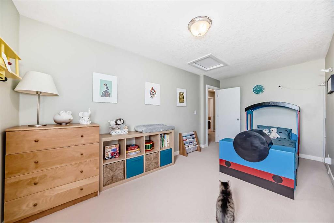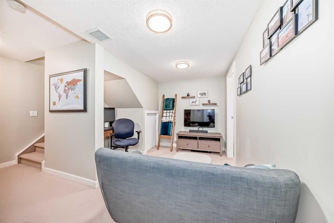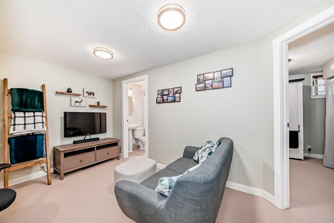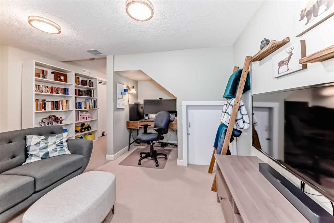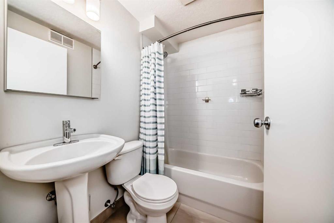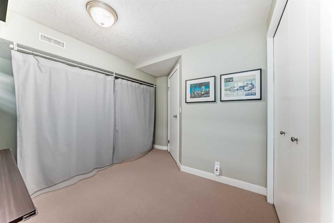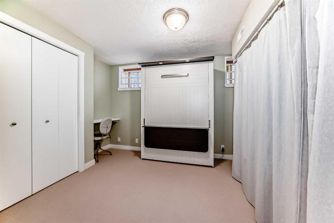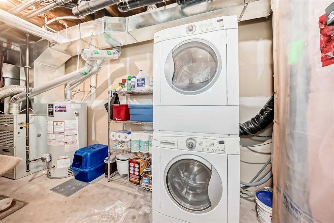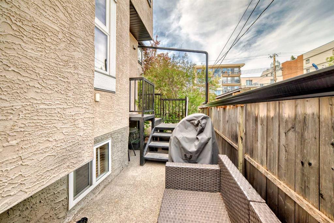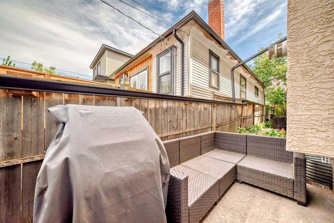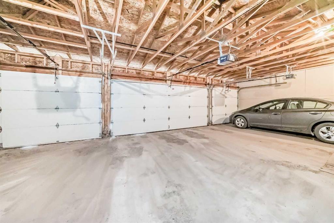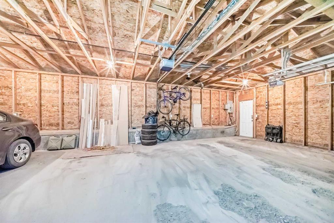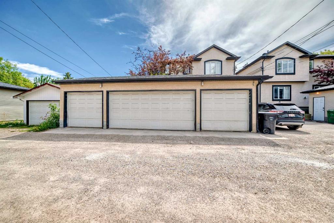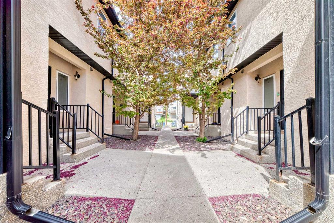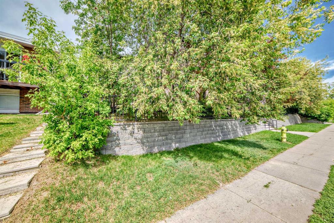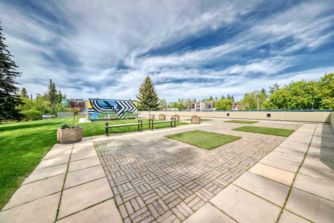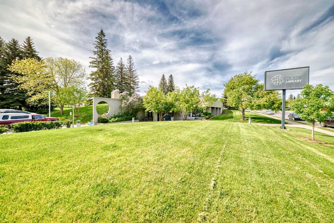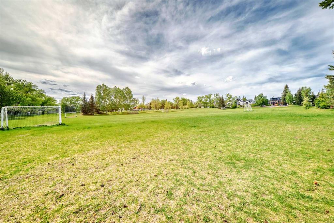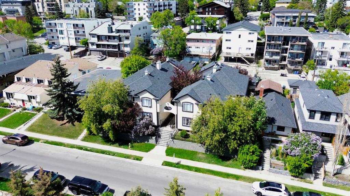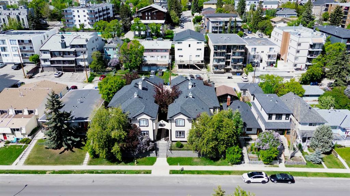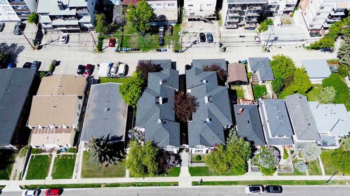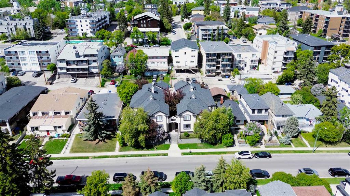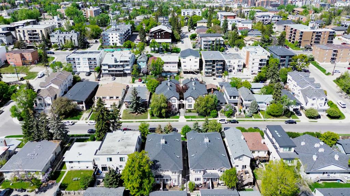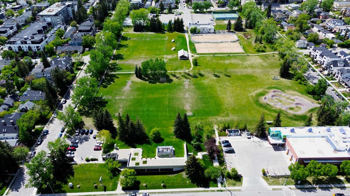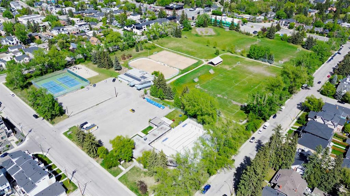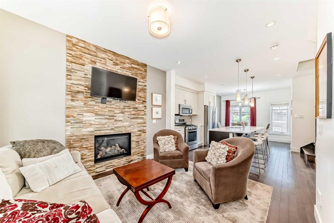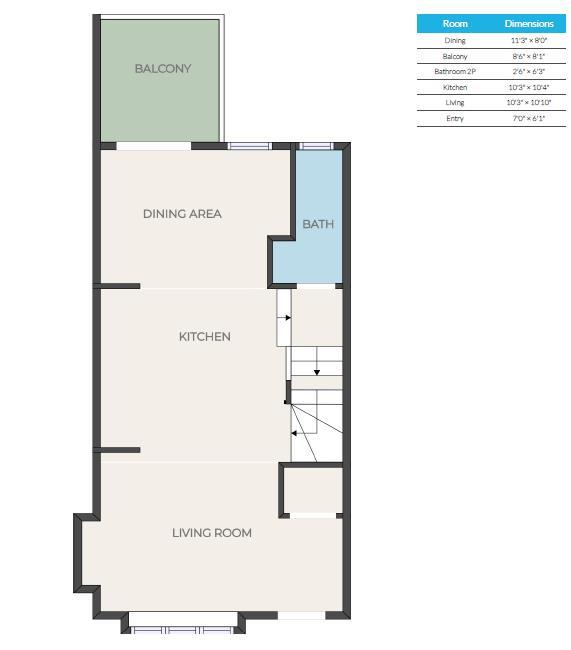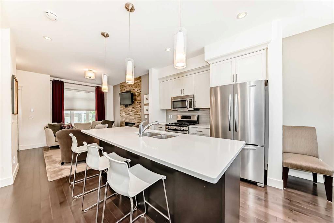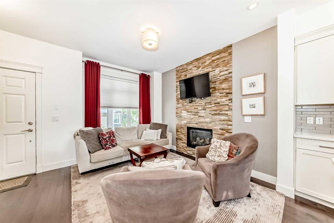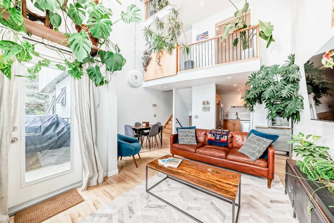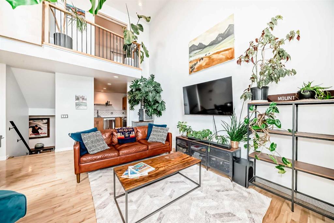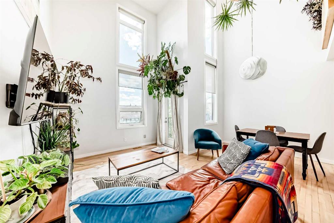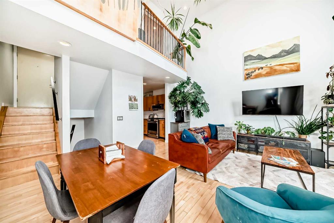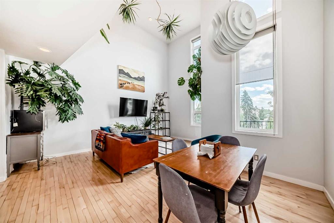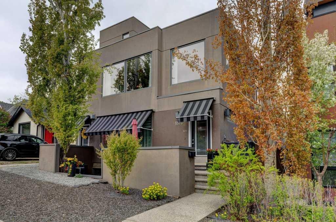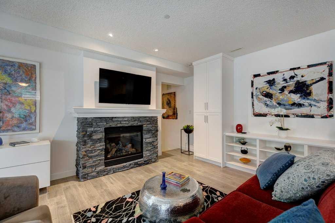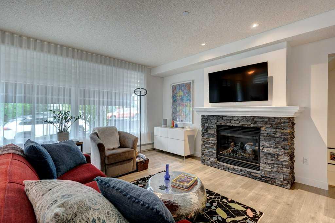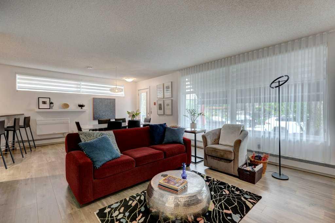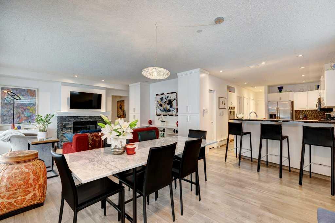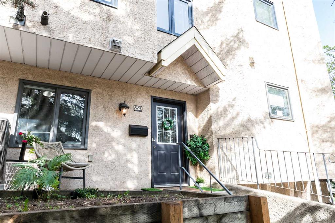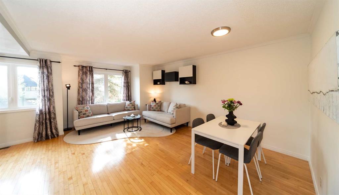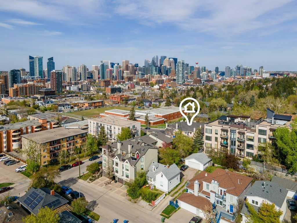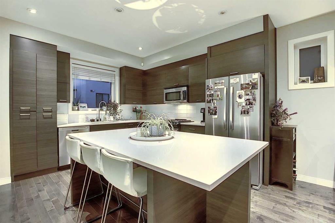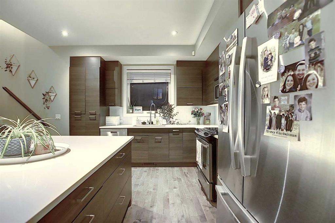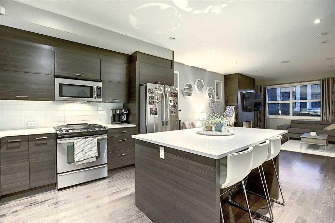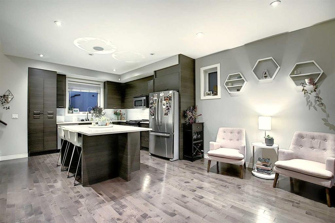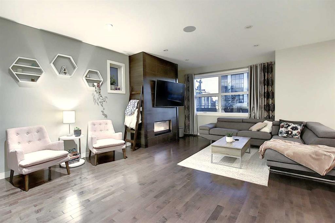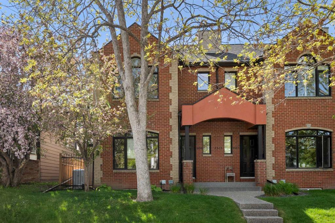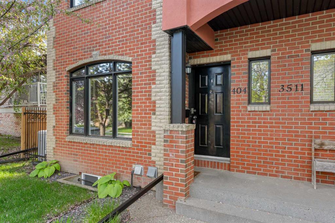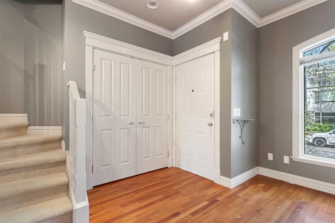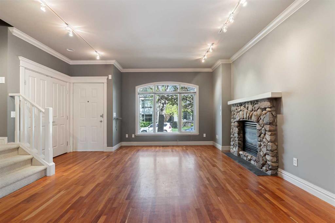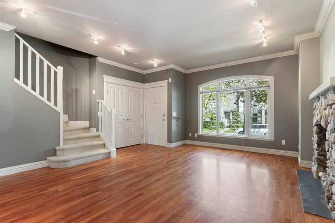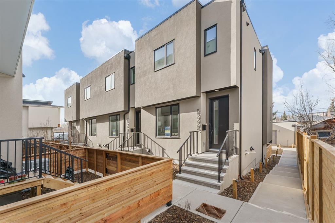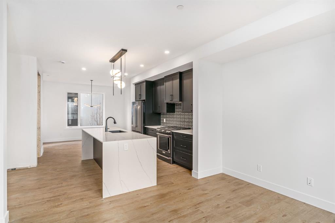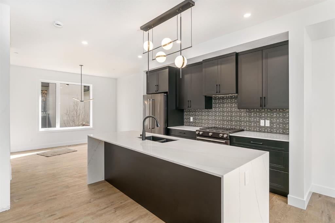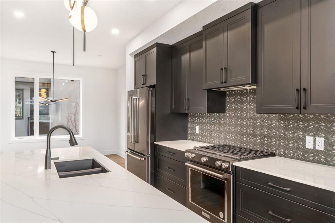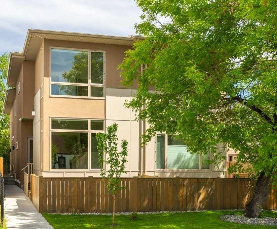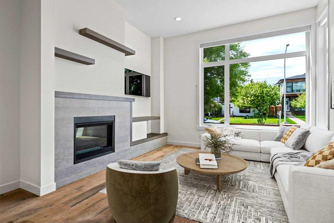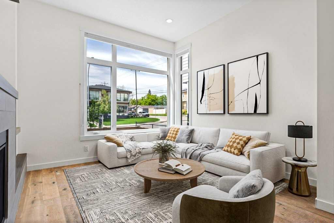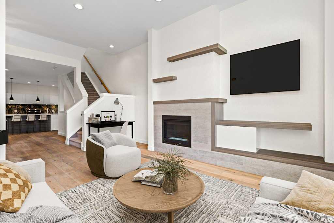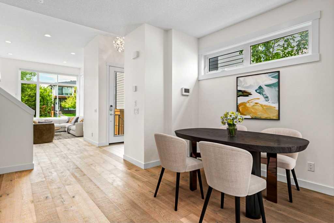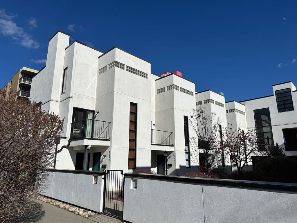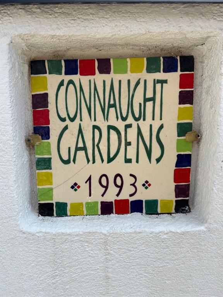6, 1620 27 Avenue SW
Calgary T2T 1G6
MLS® Number: A2221994
$ 549,900
3
BEDROOMS
2 + 1
BATHROOMS
2003
YEAR BUILT
Stunning 3 bed 3 bath townhome in the heart of South Calgary steps away from River Park and Marda Loop shopping, dining & amenities! Welcome home to #6 - 1620 27 Ave SW. This home has been beautifully maintained inside & out with a convenient courtyard entry surrounded by mature common area trees. The main floor is designed for effortless living, featuring a bright & open layout that seamlessly connects the kitchen with the dining area, and the living room with a cozy gas fireplace. The gourmet kitchen features premium stainless steel appliances, a center island with seating, & large corner pantry for all your storage needs. A garden patio off the kitchen and a 2-piece powder room by the front door add to the main floor's functionality, complemented by new triple-pane windows installed just last year on the rear elevation. Upstairs, a generously sized primary bedroom awaits with convenient dual access ensuite boasting a luxurious corner jetted tub and a full-size walk-in shower. A spacious second bedroom completes the upper level. Downstairs, the fully finished basement expands your living space, offering a 4-piece bathroom, an additional bedroom, a versatile rec room, and a laundry/storage/utility room. Parking is a breeze with a dedicated stall in the indoor shared garage. Showcasing an incredible South Calgary location, you can enjoy easy walks to the Giuffre Family Library, South Calgary Outdoor Pool, pump track, playgrounds, and schools. Within minutes, you can access vibrant Marda Loop and Beltline areas, known for their array of cafes, restaurants, and shops. This is a truly wonderful place to call home – Book your viewing today!
| COMMUNITY | South Calgary |
| PROPERTY TYPE | Row/Townhouse |
| BUILDING TYPE | Five Plus |
| STYLE | 2 Storey |
| YEAR BUILT | 2003 |
| SQUARE FOOTAGE | 1,213 |
| BEDROOMS | 3 |
| BATHROOMS | 3.00 |
| BASEMENT | Finished, Full |
| AMENITIES | |
| APPLIANCES | Dishwasher, Dryer, Electric Stove, Microwave, Range Hood, Refrigerator, Washer |
| COOLING | None |
| FIREPLACE | Gas, Living Room |
| FLOORING | Carpet, Hardwood, Tile |
| HEATING | Forced Air, Natural Gas |
| LAUNDRY | Lower Level |
| LOT FEATURES | Back Lane, Fruit Trees/Shrub(s) |
| PARKING | Assigned, Garage Door Opener, Single Garage Detached |
| RESTRICTIONS | Pet Restrictions or Board approval Required |
| ROOF | Asphalt Shingle |
| TITLE | Fee Simple |
| BROKER | RE/MAX First |
| ROOMS | DIMENSIONS (m) | LEVEL |
|---|---|---|
| Bedroom | 13`7" x 10`7" | Basement |
| Laundry | 8`0" x 16`6" | Basement |
| Family Room | 12`11" x 11`0" | Basement |
| 4pc Bathroom | 4`11" x 6`7" | Basement |
| Kitchen | 9`2" x 14`10" | Main |
| Pantry | 3`11" x 3`11" | Main |
| Living Room | 10`1" x 10`10" | Main |
| Dining Room | 9`0" x 10`7" | Main |
| 2pc Bathroom | 2`11" x 8`3" | Main |
| Entrance | 6`11" x 8`1" | Main |
| 4pc Ensuite bath | Second | |
| Bedroom | 8`11" x 16`9" | Upper |
| Bedroom - Primary | 10`2" x 15`7" | Upper |

