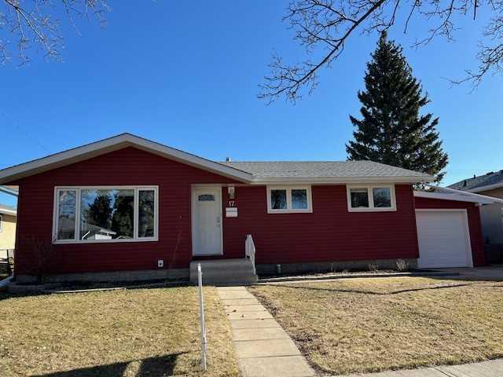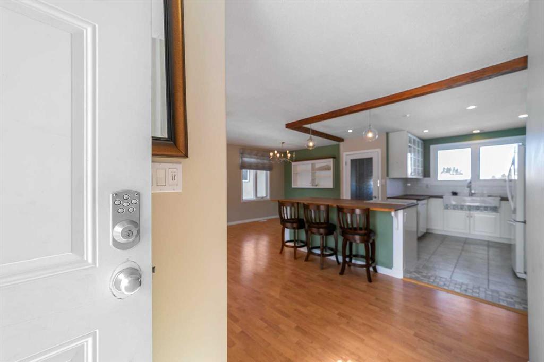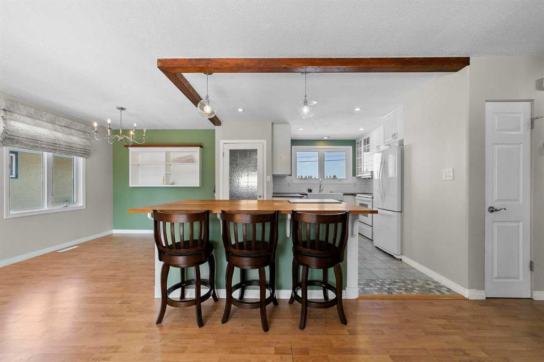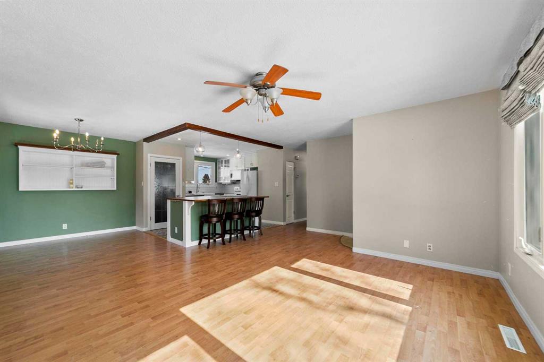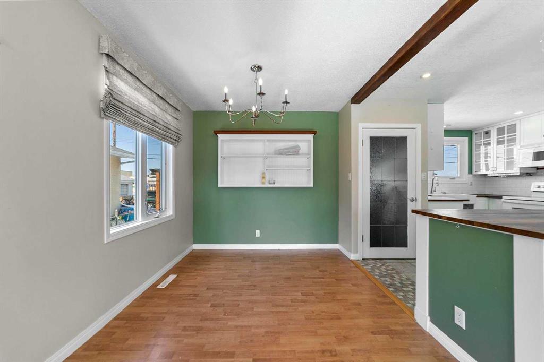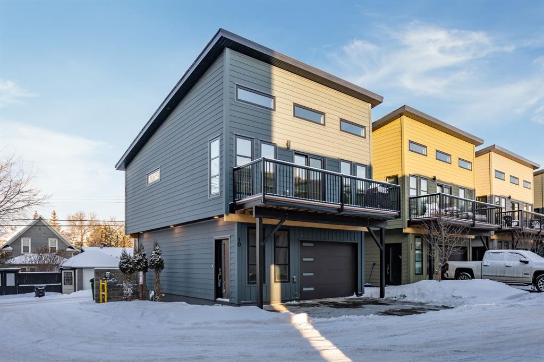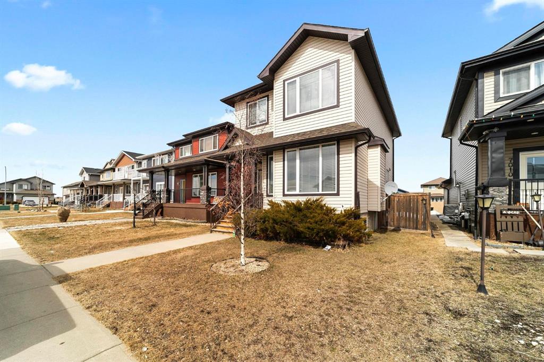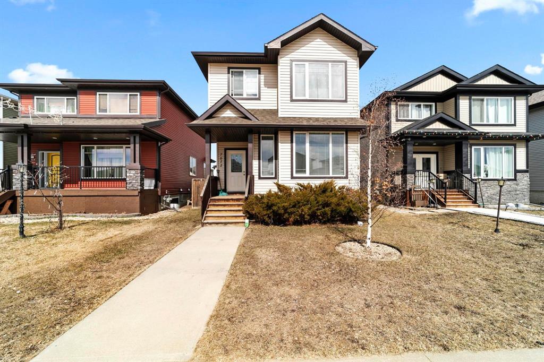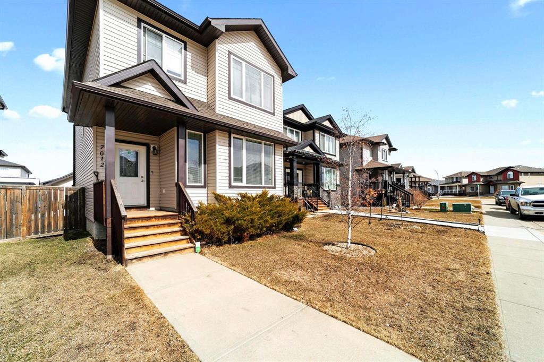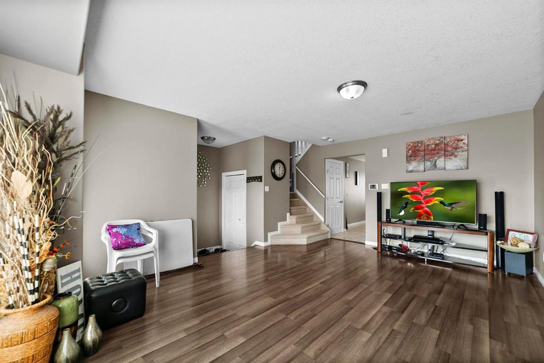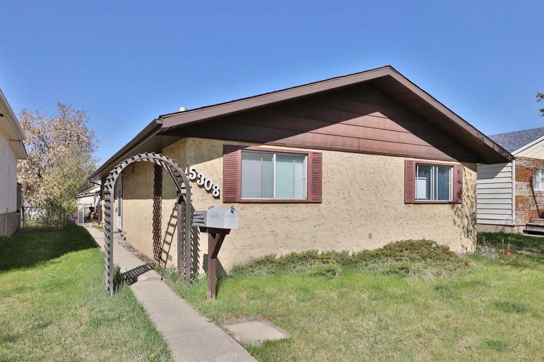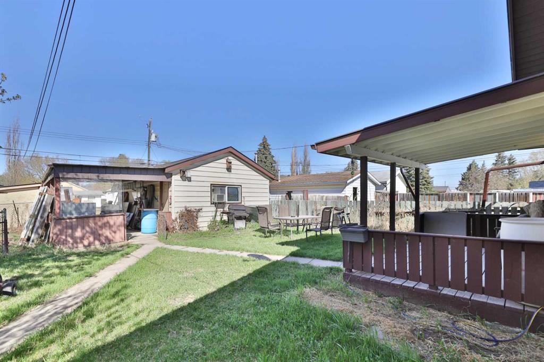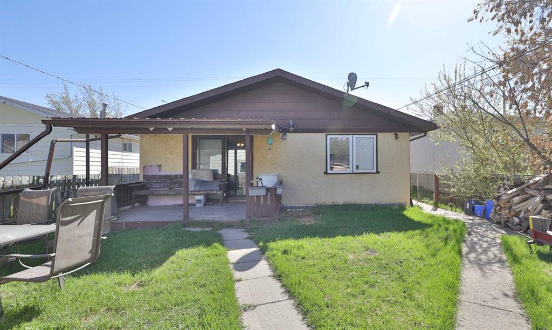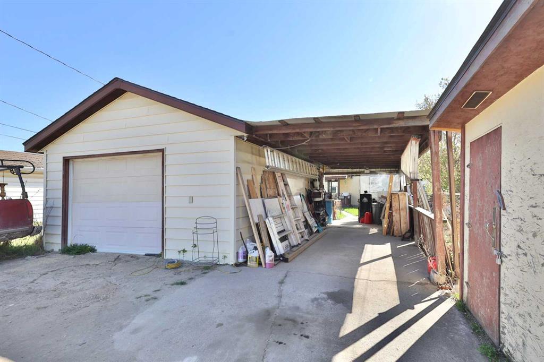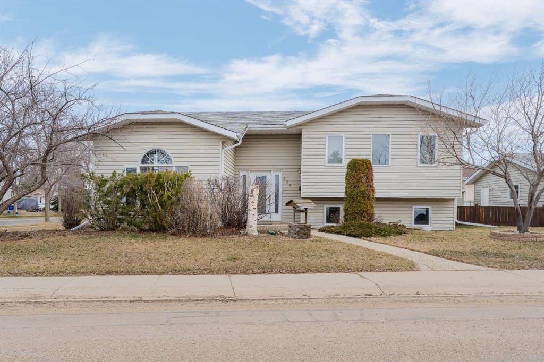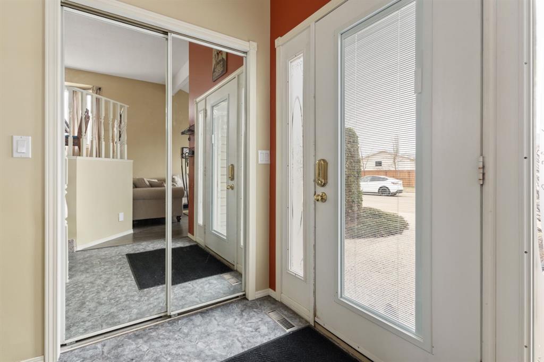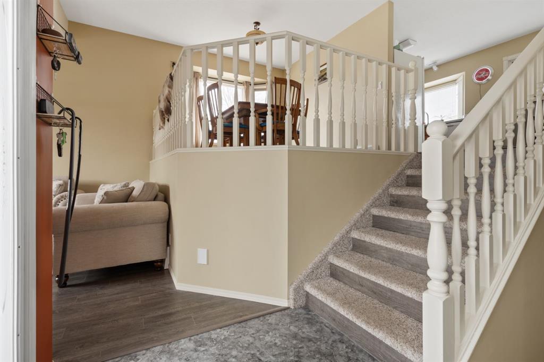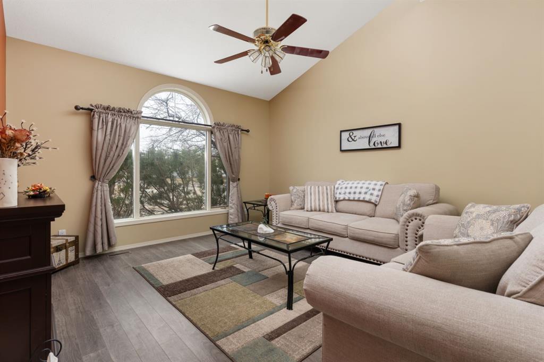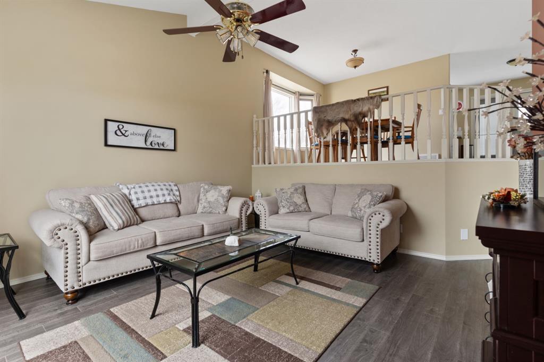6002 44 Avenue
Camrose T4V 0B2
MLS® Number: A2208232
$ 339,000
5
BEDROOMS
2 + 0
BATHROOMS
1969
YEAR BUILT
Nestled in a fantastic location close to parks, schools, and recreational amenities, this inviting 1,100 sq.ft. bungalow offers comfort and convenience for your family. With 3+2 bedrooms, there’s room to grow! The bright and airy living room features a large window that fills the space with natural light. A cozy fireplace provides some evening ambiance to the space, the on-trend design will impress your guests and have you feeling right at home in your main living space. The spacious dinette is perfect for family meals with the patio doors lead to a private deck & patio—ideal for relaxing and enjoying your backyard with the family. The updated kitchen is equipped with a fantastic island & breakfast bar, stunning shaker style cabinets with plenty of storage, a gorgeous back splash and a nice big window looking out to the backyard. You’ll find three cozy bedrooms on the main floor, the captivating bedroom designs will make your kids want to stay young forever. The back entry is ideally set up with hooks for the kids backpacks and coats. The functional basement includes a large rec room, two additional bedrooms, a 3 pc bathroom, laundry & utility room and ample storage space. Outside, the landscaped yard is fully fenced, offering privacy and a great place to unwind. The 16’x24’ garage provides room for parking or projects, plus there’s RV parking and alley access for added convenience. You're just steps away from 3 schools and the rec centre & swimming pool! Ideally located in one of the BEST neighbourhoods! Whether you're looking for your first home or a comfortable place to downsize, this affordable bungalow offers a wonderful location and great value.
| COMMUNITY | Mount Pleasant |
| PROPERTY TYPE | Detached |
| BUILDING TYPE | House |
| STYLE | Bungalow |
| YEAR BUILT | 1969 |
| SQUARE FOOTAGE | 1,100 |
| BEDROOMS | 5 |
| BATHROOMS | 2.00 |
| BASEMENT | Finished, Full |
| AMENITIES | |
| APPLIANCES | Dishwasher, Electric Stove, Garage Control(s), Refrigerator, Washer/Dryer |
| COOLING | None |
| FIREPLACE | Electric, Living Room |
| FLOORING | Tile, Vinyl Plank |
| HEATING | In Floor, Forced Air |
| LAUNDRY | In Basement |
| LOT FEATURES | Back Lane, Back Yard, Private, Rectangular Lot |
| PARKING | Single Garage Detached |
| RESTRICTIONS | None Known |
| ROOF | Asphalt Shingle |
| TITLE | Fee Simple |
| BROKER | Coldwell Banker Ontrack Realty |
| ROOMS | DIMENSIONS (m) | LEVEL |
|---|---|---|
| Game Room | 28`0" x 10`8" | Basement |
| 3pc Bathroom | 0`0" x 0`0" | Basement |
| Bedroom | 10`9" x 13`11" | Basement |
| Bedroom | 13`6" x 12`3" | Basement |
| Living Room | 11`11" x 22`2" | Main |
| Dining Room | 12`0" x 8`1" | Main |
| Kitchen | 11`11" x 8`5" | Main |
| Bedroom | 10`5" x 7`11" | Main |
| 4pc Bathroom | 0`0" x 0`0" | Main |
| Bedroom | 8`5" x 11`5" | Main |
| Bedroom - Primary | 11`11" x 9`11" | Main |



































