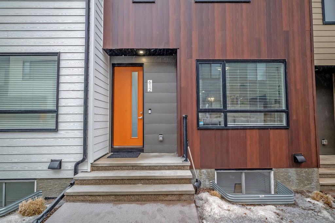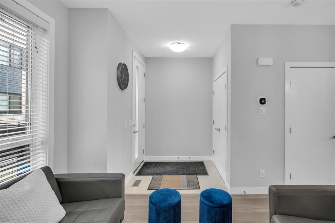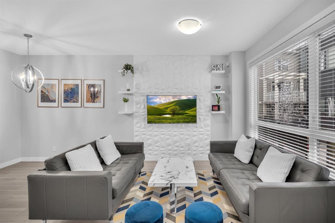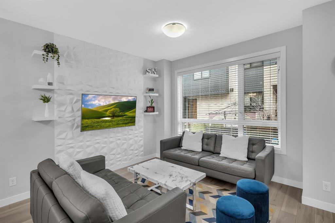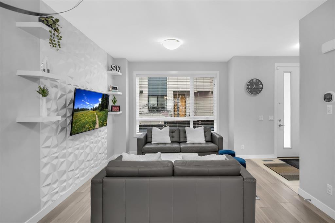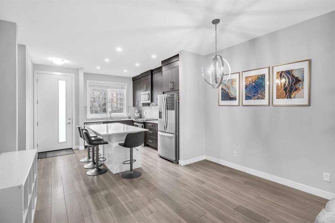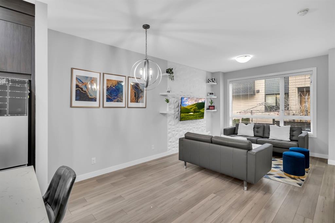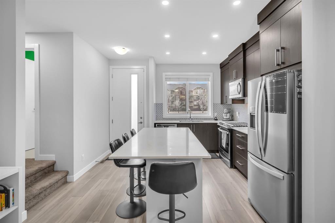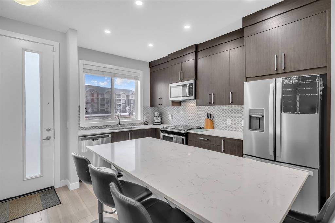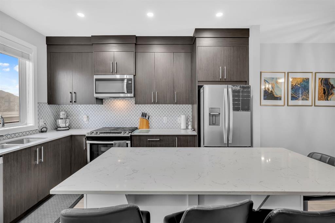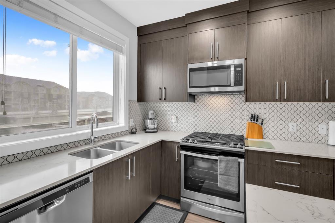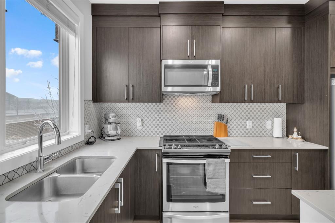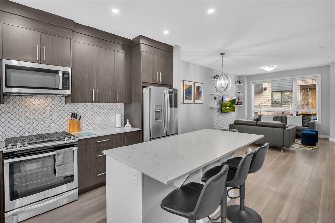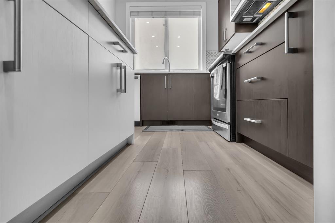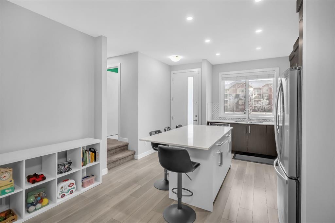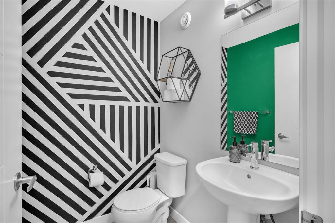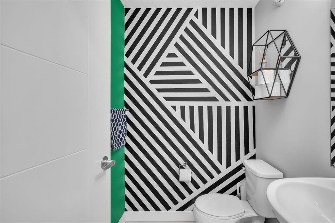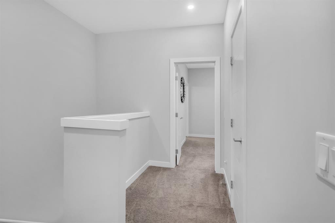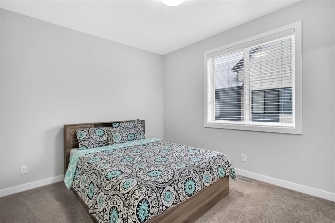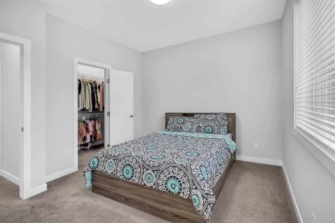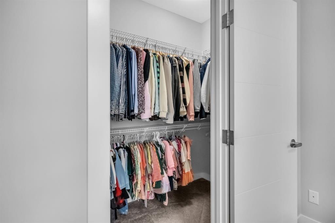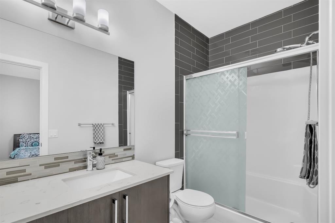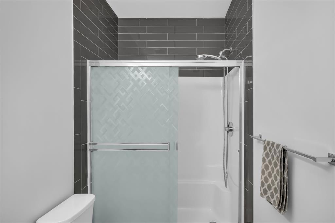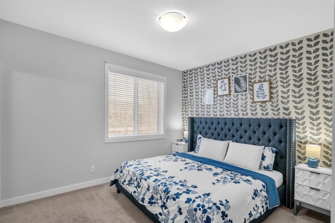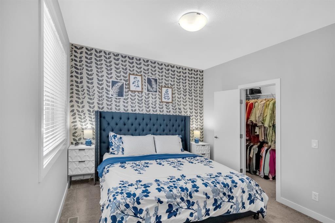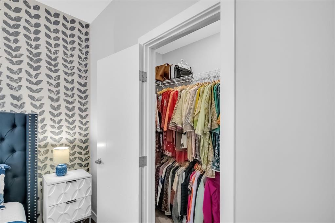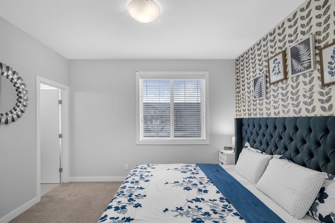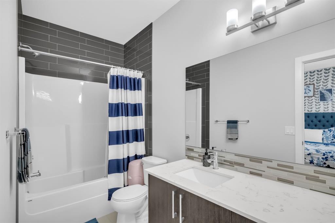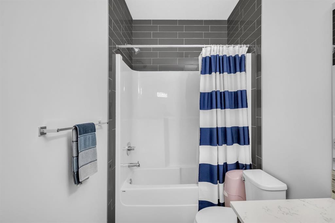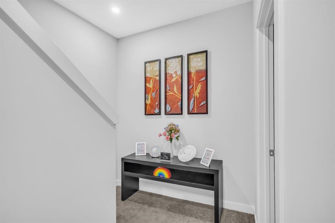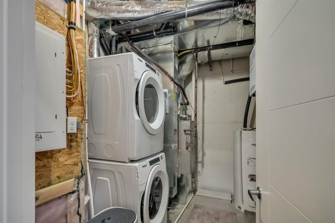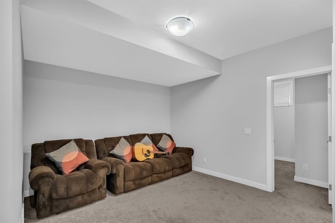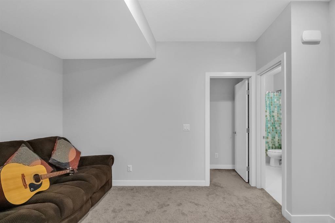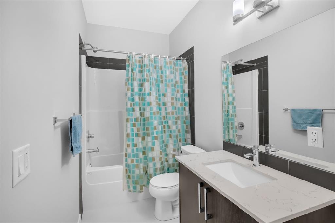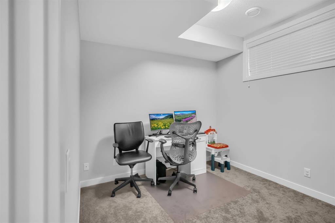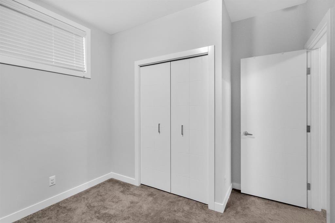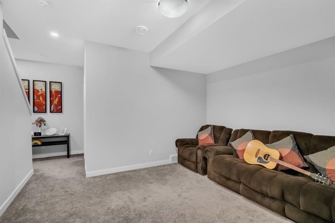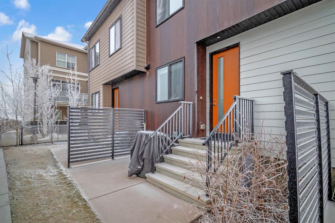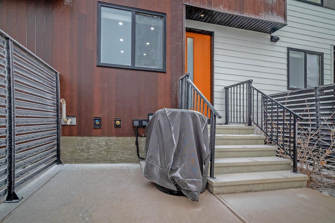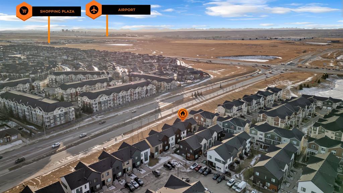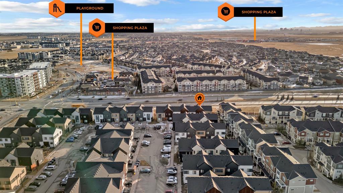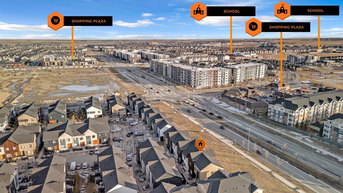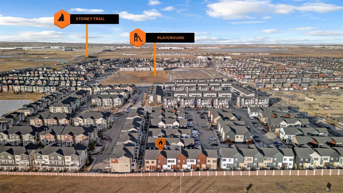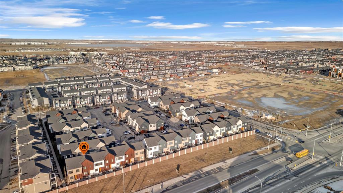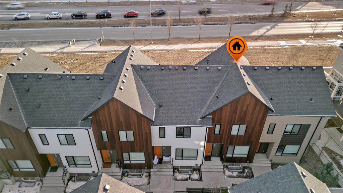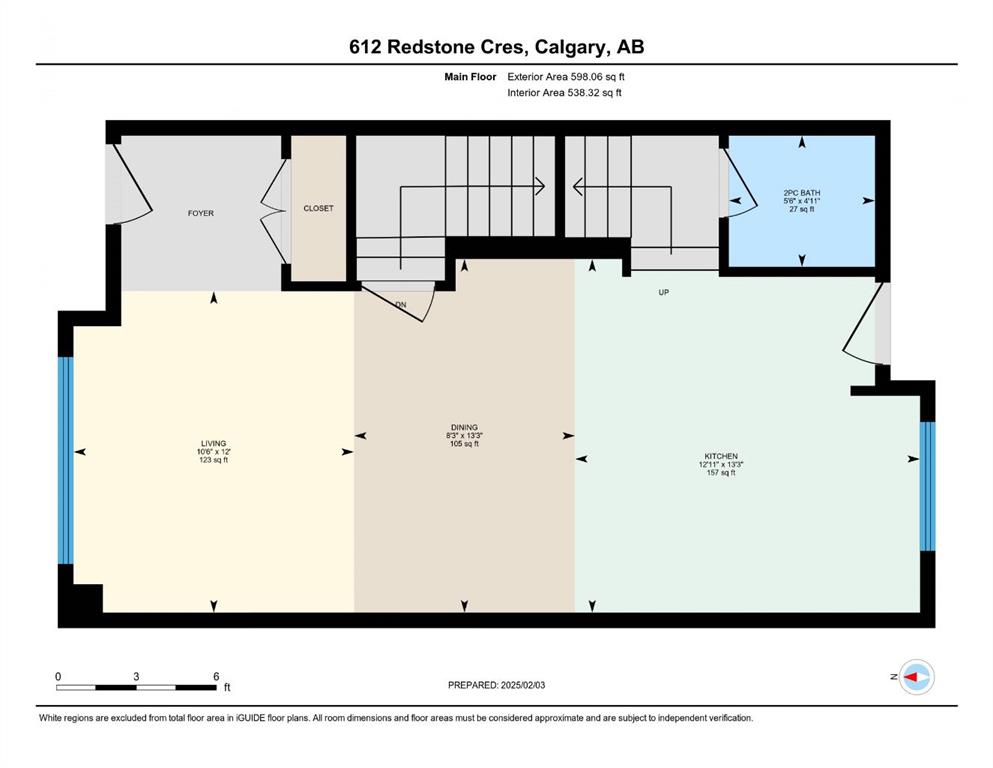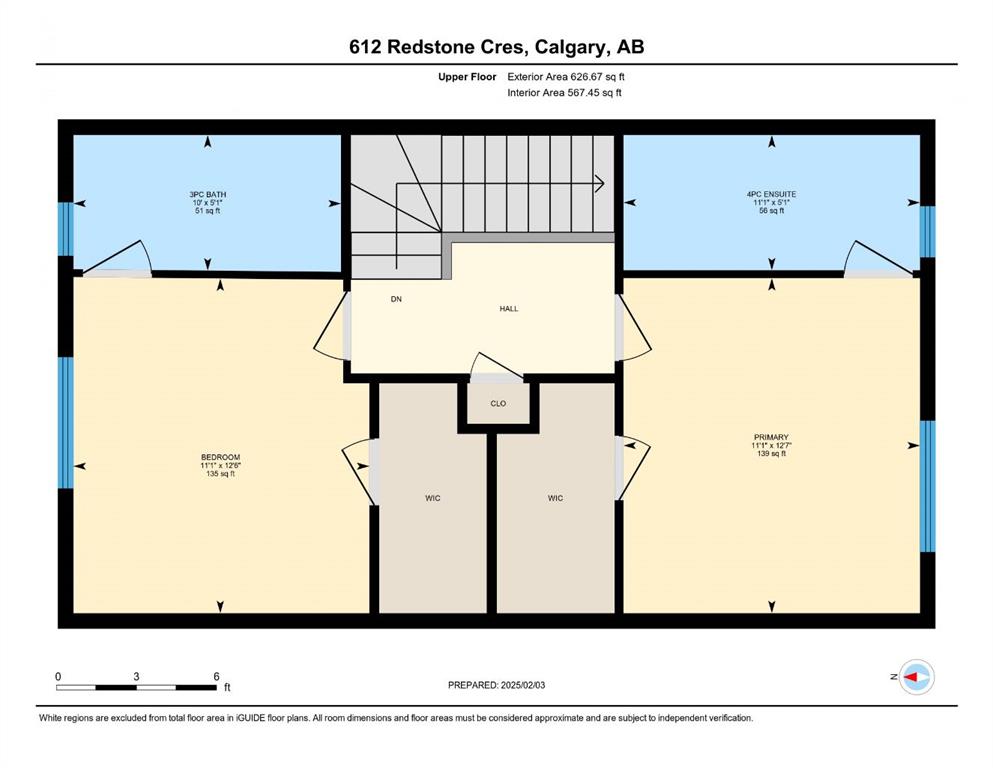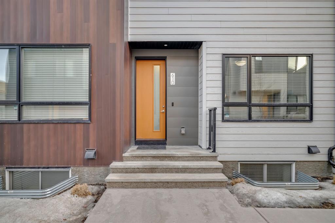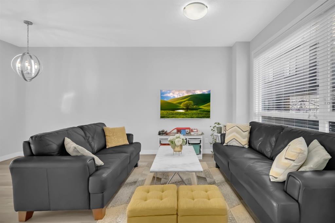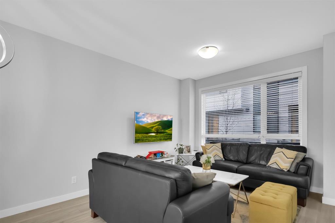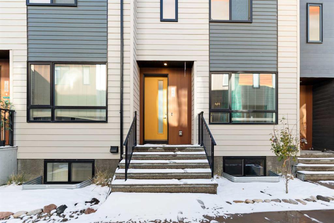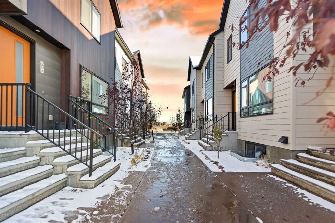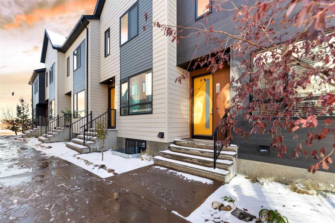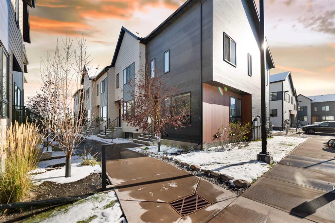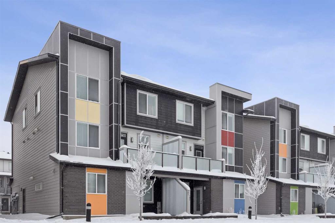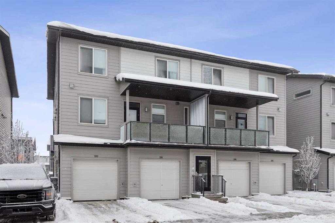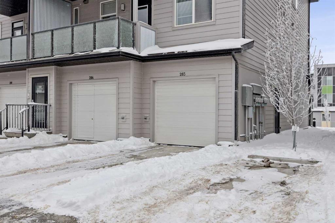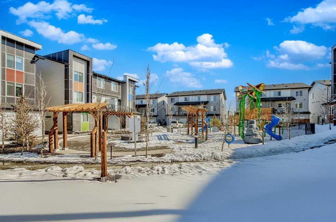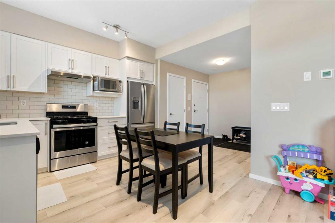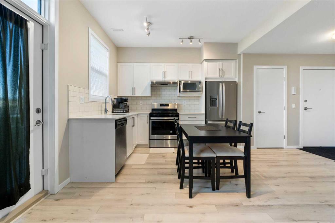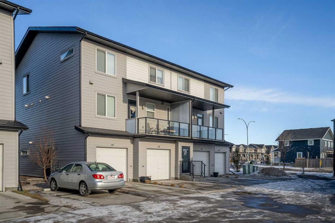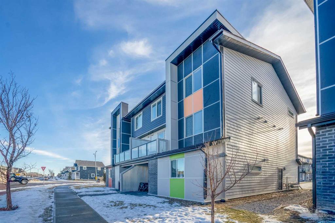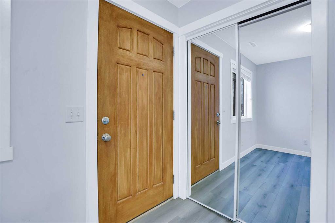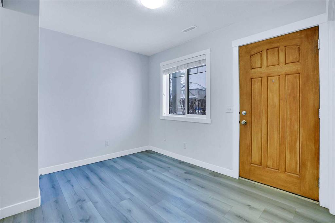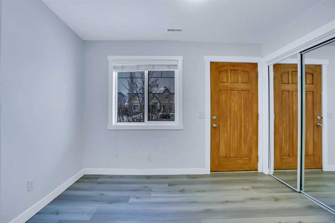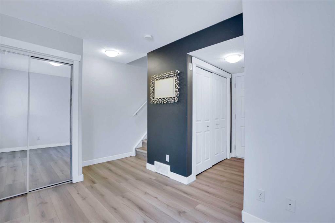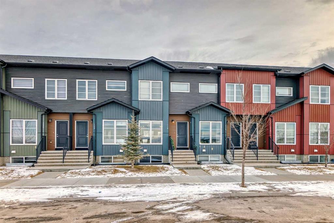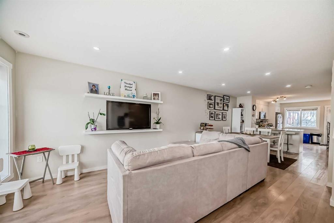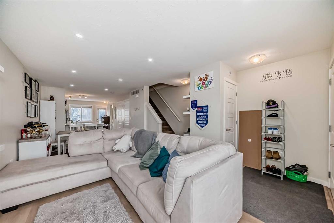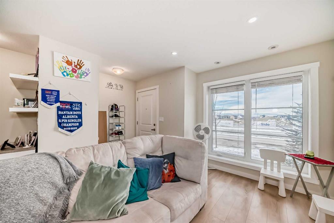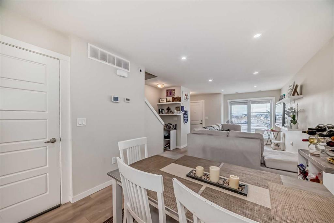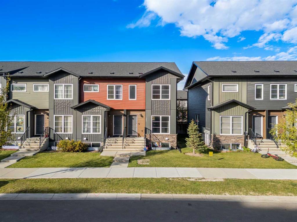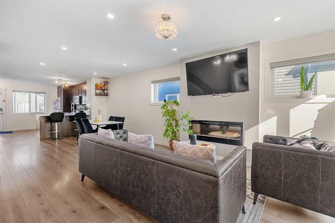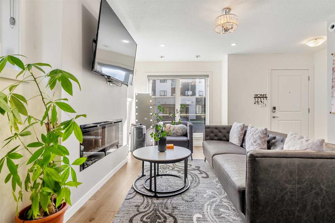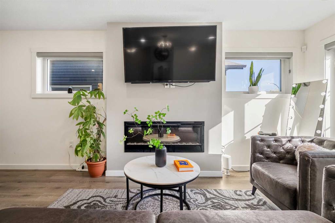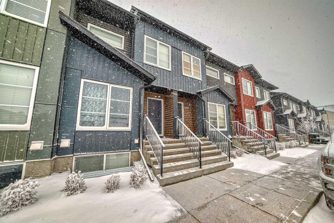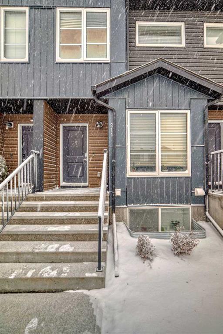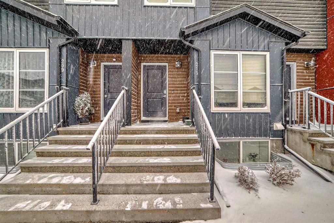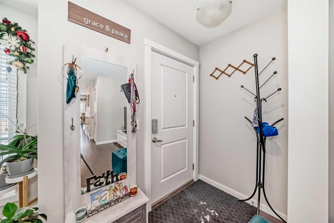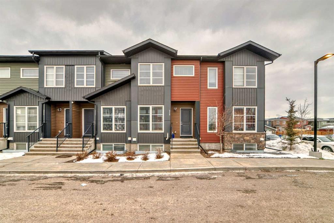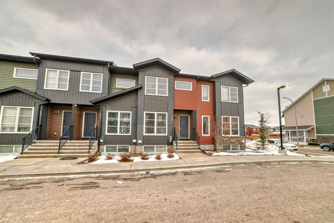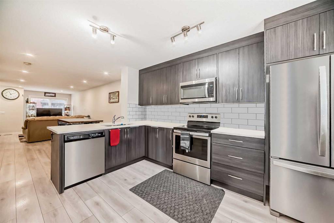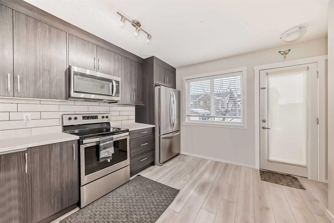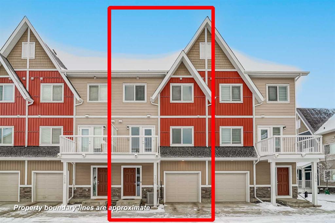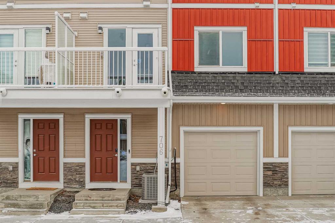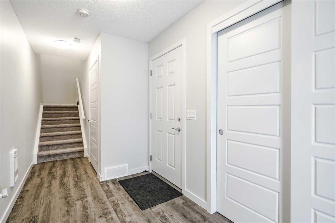612 Redstone Crescent NE
Calgary T3N1M3
MLS® Number: A2193330
$ 449,900
3
BEDROOMS
3 + 1
BATHROOMS
1,225
SQUARE FEET
2018
YEAR BUILT
Experience unbeatable value in one of Northeast Calgary’s most desirable communities! This charming 2-story townhouse offers the perfect living space for families, featuring 3 bedrooms, 3.5 bathrooms, and a spacious 1,220 sq. ft. layout (over 1,700 sq. ft. of total finished space). Stay comfortable year-round with AIR CONDITIONING. Upstairs, enjoy the luxury of TWO MASTER BEDROOMS, each with its own ensuite and walk-in closet, ensuring privacy and ample storage. The upgraded kitchen is a chef’s dream, boasting a GAS STOVE, quartz countertops, and stainless steel appliances. The main floor features a bright, open living area ideal for relaxing or entertaining, alongside a dining space perfect for shared meals. The FINISHED basement expands your living space with an additional bedroom, a full washroom, and a versatile recreation area—perfect for guests, hobbies, or extra relaxation. Conveniently located near public transit, playgrounds, shopping centers, and major routes like Stoney Trail, this home also offers quick access to the Calgary International Airport. Don’t miss this incredible opportunity—make this exceptional townhouse your new home today!
| COMMUNITY | Redstone |
| PROPERTY TYPE | Row/Townhouse |
| BUILDING TYPE | Five Plus |
| STYLE | 2 Storey |
| YEAR BUILT | 2018 |
| SQUARE FOOTAGE | 1,225 |
| BEDROOMS | 3 |
| BATHROOMS | 4.00 |
| BASEMENT | Finished, Full |
| AMENITIES | |
| APPLIANCES | Dishwasher, Gas Stove, Microwave Hood Fan, Refrigerator, Washer/Dryer, Window Coverings |
| COOLING | Central Air |
| FIREPLACE | N/A |
| FLOORING | Carpet, Ceramic Tile, Laminate |
| HEATING | Forced Air |
| LAUNDRY | Upper Level |
| LOT FEATURES | Back Yard, No Neighbours Behind, Landscaped, Street Lighting, Private, See Remarks |
| PARKING | Stall |
| RESTRICTIONS | Condo/Strata Approval |
| ROOF | Asphalt Shingle |
| TITLE | Fee Simple |
| BROKER | Executive Real Estate Services |
| ROOMS | DIMENSIONS (m) | LEVEL |
|---|---|---|
| 4pc Bathroom | 4`11" x 11`5" | Basement |
| Bedroom | 11`9" x 9`10" | Basement |
| Game Room | 13`8" x 11`6" | Basement |
| Furnace/Utility Room | 10`1" x 8`1" | Basement |
| 2pc Bathroom | 4`11" x 5`6" | Main |
| Dining Room | 13`3" x 8`3" | Main |
| Kitchen | 13`3" x 12`11" | Main |
| Living Room | 12`0" x 10`6" | Main |
| 3pc Ensuite bath | 5`1" x 10`0" | Upper |
| 4pc Ensuite bath | 5`1" x 11`1" | Upper |
| Bedroom - Primary | 12`7" x 11`1" | Upper |
| Bedroom - Primary | 12`6" x 11`1" | Upper |
| Walk-In Closet | 8`8" x 4`3" | Upper |
| Walk-In Closet | 8`8" x 4`4" | Upper |


