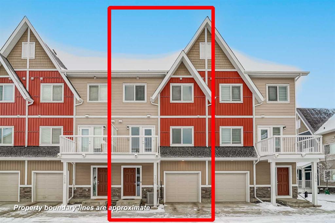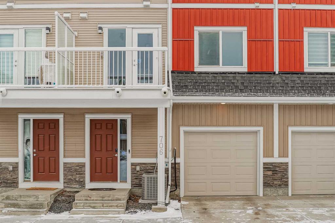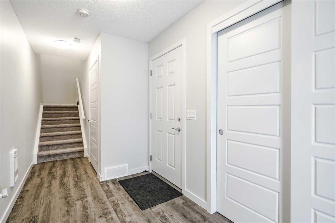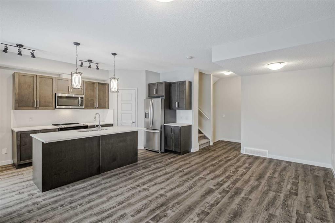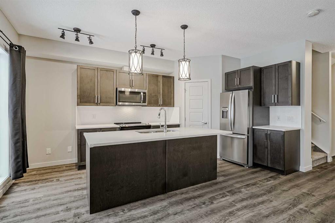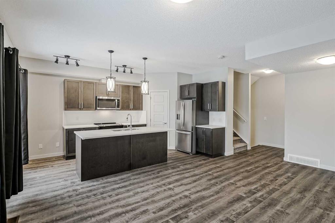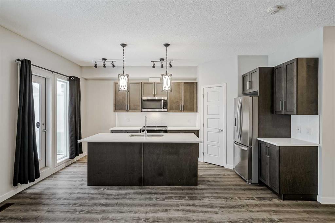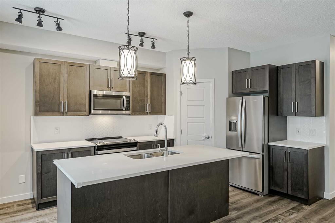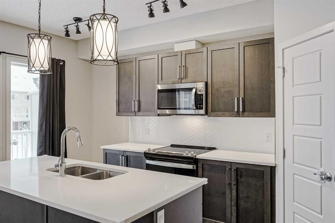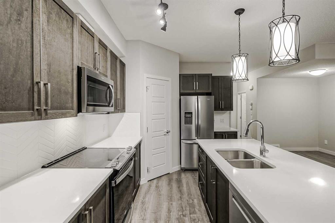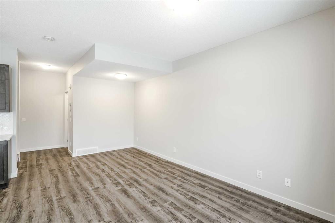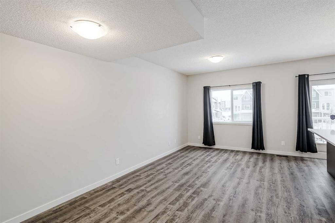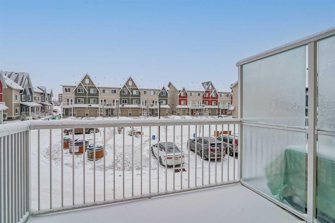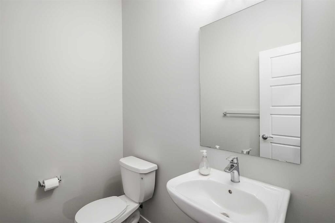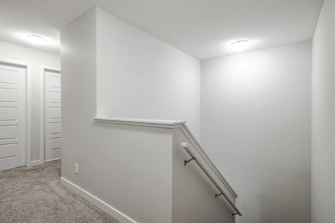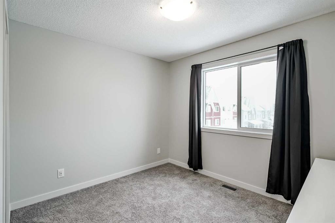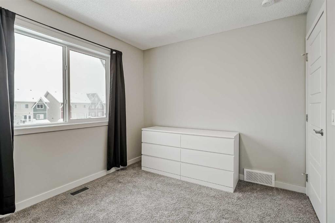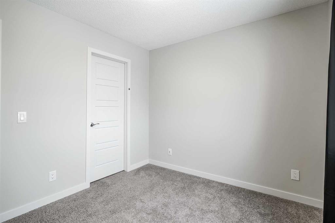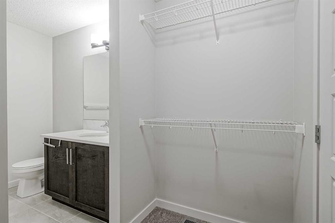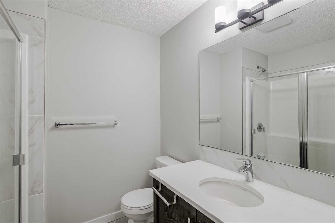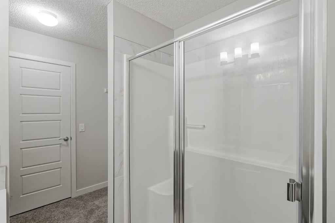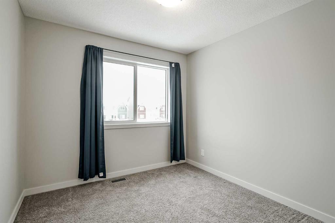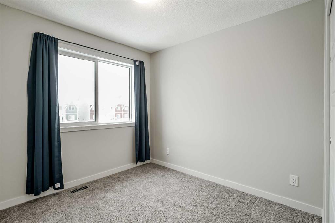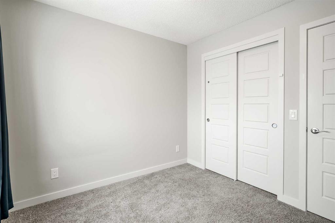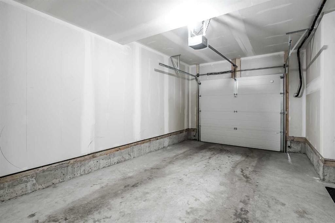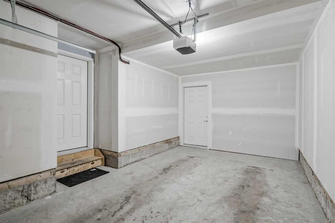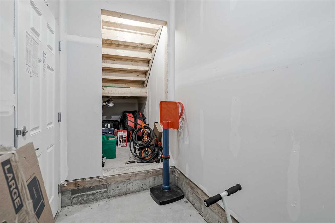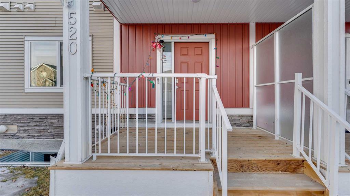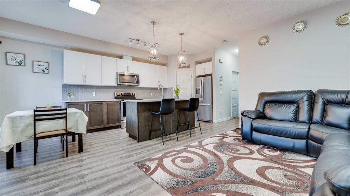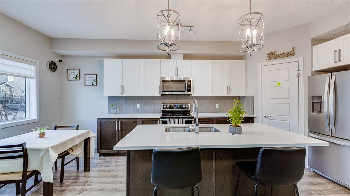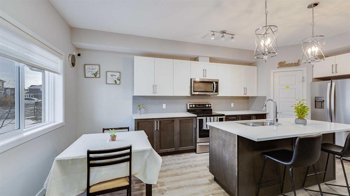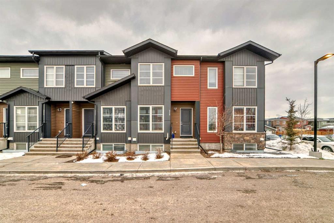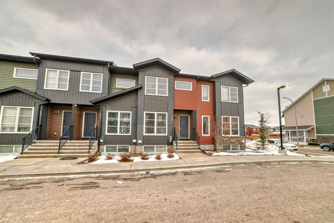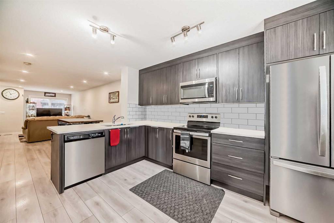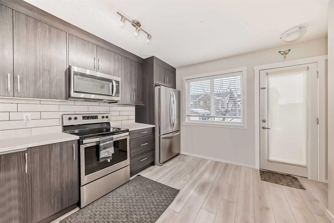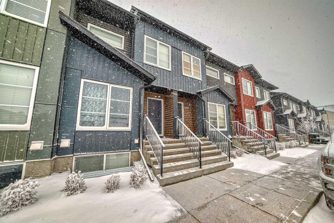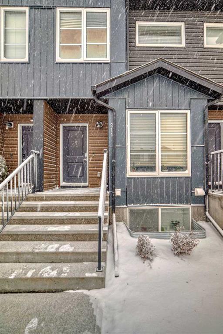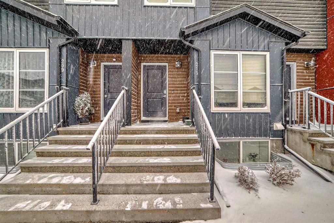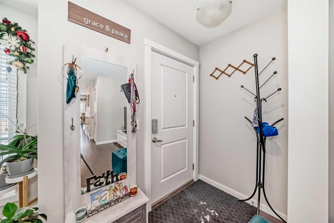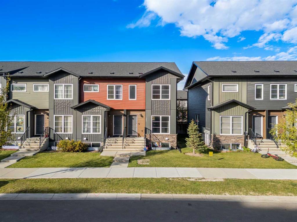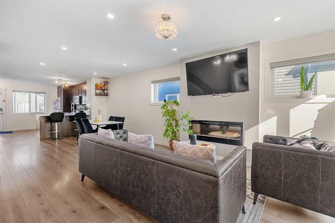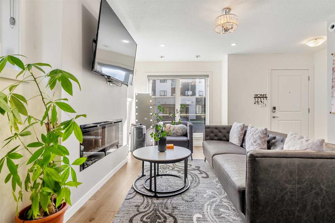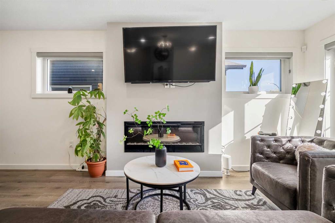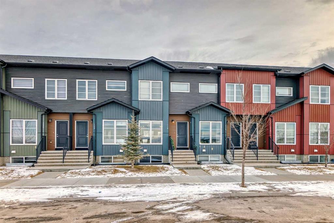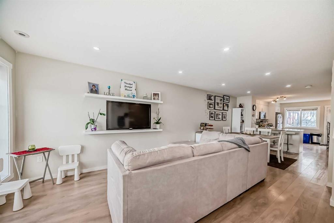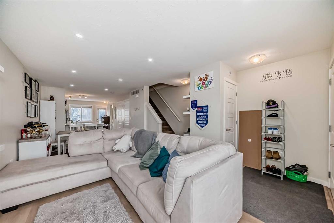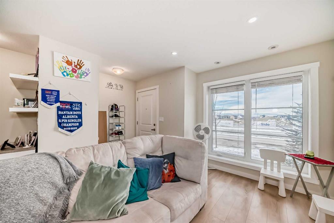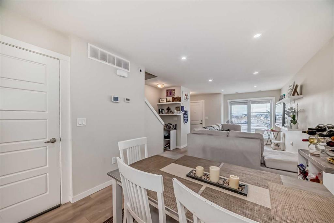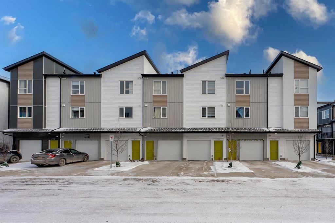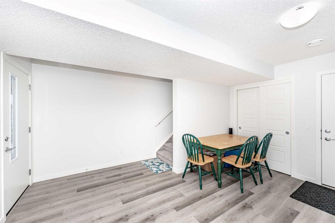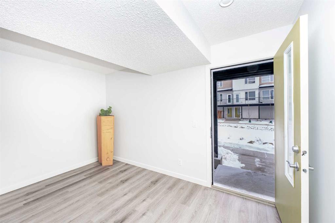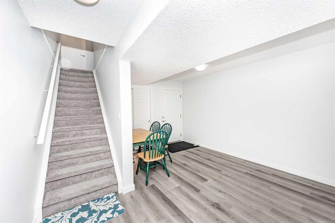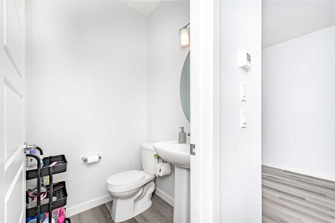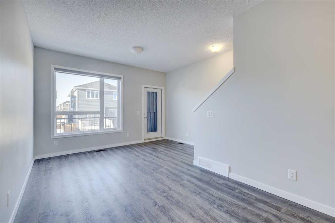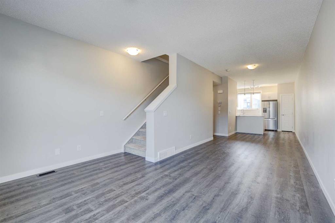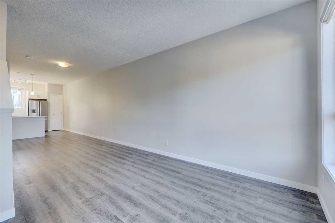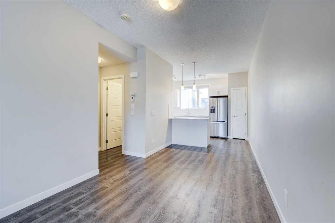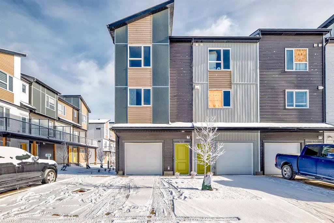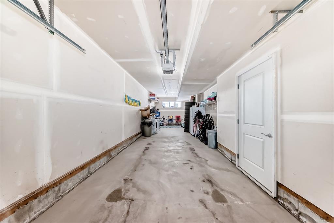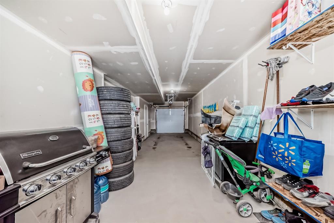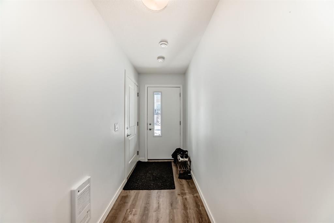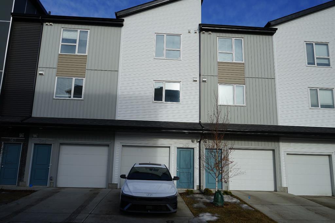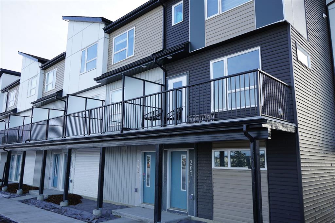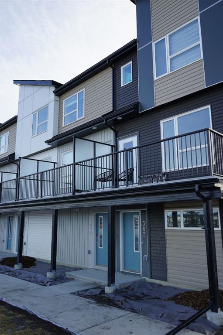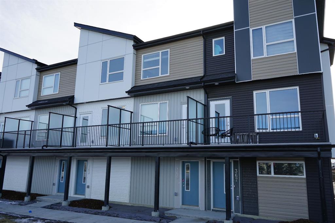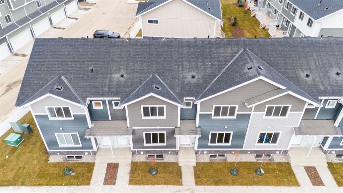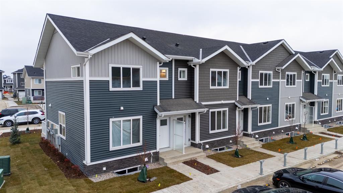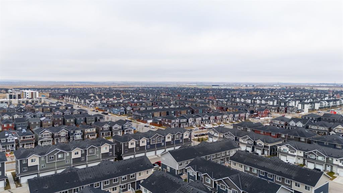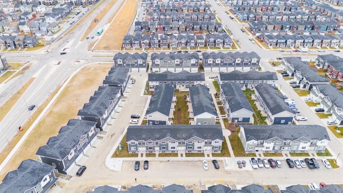706, 32 Red Embers Parade NE
Calgary T3N1P7
MLS® Number: A2185351
$ 425,000
2
BEDROOMS
2 + 1
BATHROOMS
1,386
SQUARE FEET
2021
YEAR BUILT
Welcome to this beautifully designed townhome that combines style, comfort, and practicality—perfect for first-time buyers or investors looking for incredible value. As you step inside, you'll be greeted by a spacious foyer with ample storage, setting the tone for the thoughtful layout throughout. The main floor boasts an open-concept design, seamlessly connecting the living, dining, and kitchen areas. The modern kitchen features a sleek island, a large pantry, and a gas line for BBQ enthusiasts, while the SOUTH-FACING balcony invites you to relax, entertain, and soak in year-round natural light. Upstairs, enjoy the convenience of two spacious bedrooms, each with its own full bathroom, including a primary suite with a walk-in closet and 3-piece ensuite, plus the ease of upstairs laundry. The lower level offers a secure ATTACHED GARAGE, a mechanical room, and generous storage space. Stay cool during the summer with the newly installed AIR-CONDITIONING unit. Located in the vibrant community of Redstone, this home offers easy access to playgrounds, green spaces, Stoney Trail, Calgary International Airport, CrossIron Mills, and a variety of international supermarkets. With exceptional value and a prime location, this property is a must-see!
| COMMUNITY | Redstone |
| PROPERTY TYPE | Row/Townhouse |
| BUILDING TYPE | Four Plex |
| STYLE | 3 Storey |
| YEAR BUILT | 2021 |
| SQUARE FOOTAGE | 1,386 |
| BEDROOMS | 2 |
| BATHROOMS | 3.00 |
| BASEMENT | None |
| AMENITIES | |
| APPLIANCES | Dishwasher, Dryer, Electric Stove, Microwave, Refrigerator, Washer, Window Coverings |
| COOLING | Central Air |
| FIREPLACE | N/A |
| FLOORING | Carpet, Ceramic Tile, Laminate |
| HEATING | Forced Air |
| LAUNDRY | Upper Level |
| LOT FEATURES | Street Lighting |
| PARKING | Single Garage Attached |
| RESTRICTIONS | Utility Right Of Way |
| ROOF | Asphalt Shingle |
| TITLE | Fee Simple |
| BROKER | eXp Realty |
| ROOMS | DIMENSIONS (m) | LEVEL |
|---|---|---|
| Kitchen | 9`3" x 16`4" | Second |
| Dining Room | 7`3" x 10`8" | Second |
| Living Room | 11`7" x 12`0" | Second |
| 2pc Bathroom | Second | |
| Bedroom - Primary | 9`3" x 10`6" | Third |
| Bedroom | 9`2" x 9`3" | Third |
| 4pc Bathroom | Third | |
| 3pc Ensuite bath | Third |


