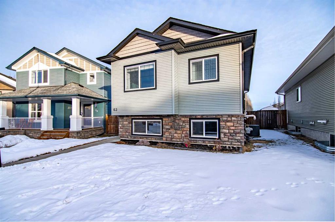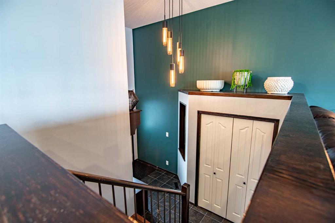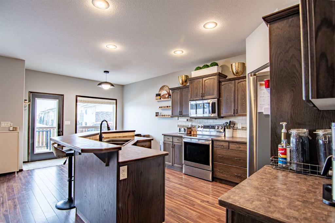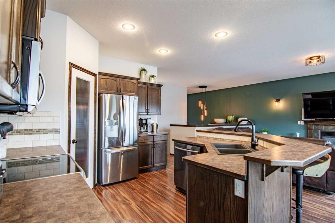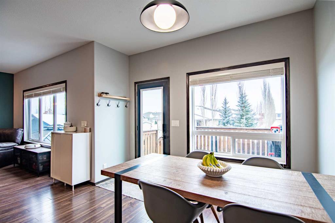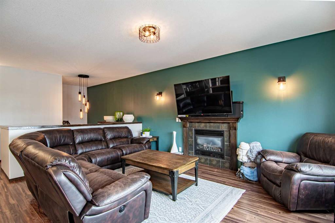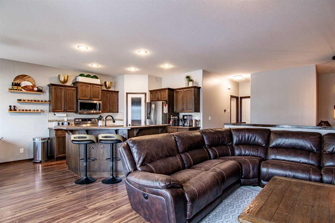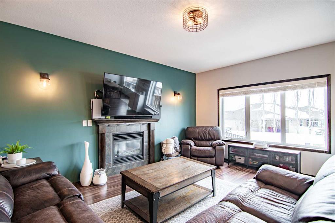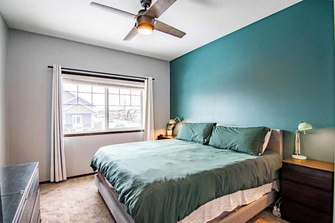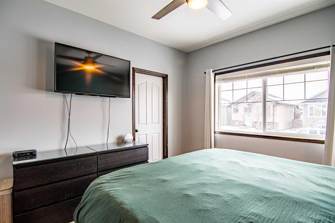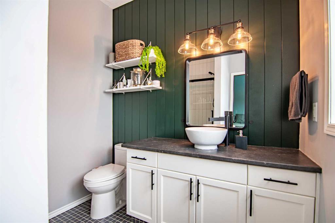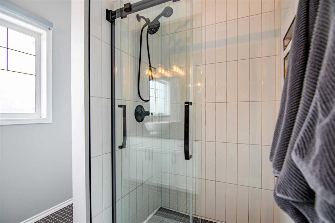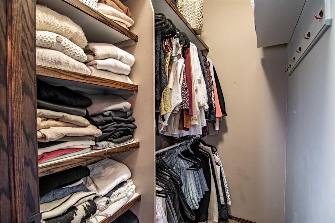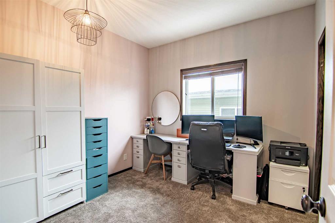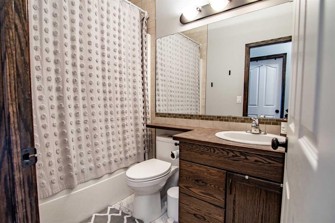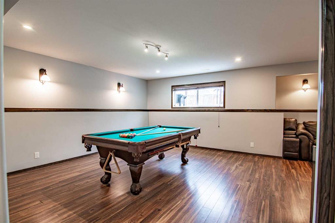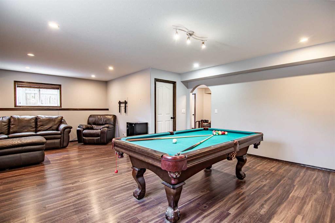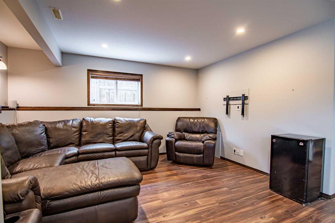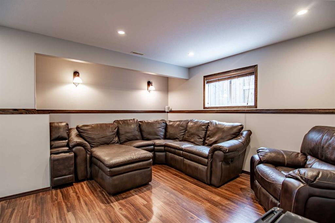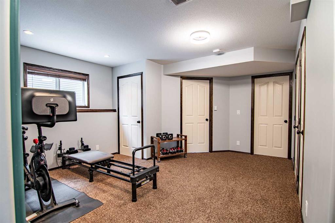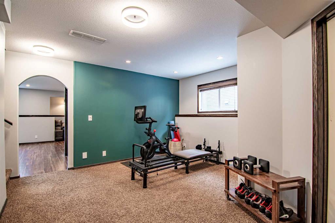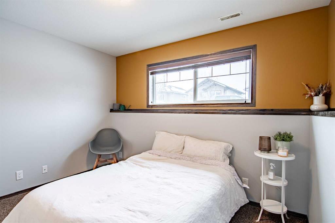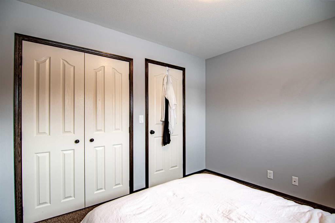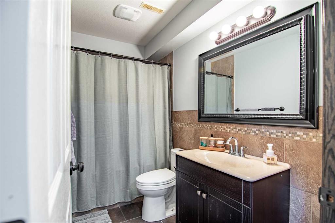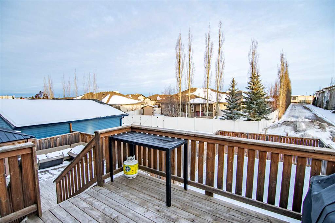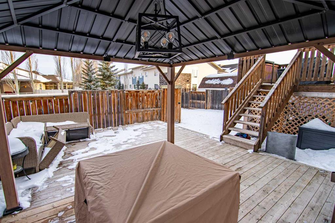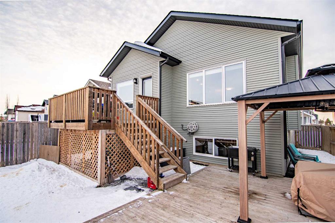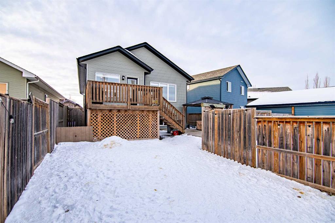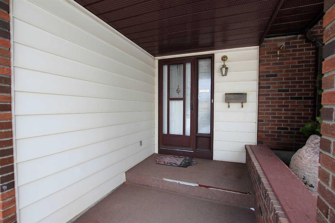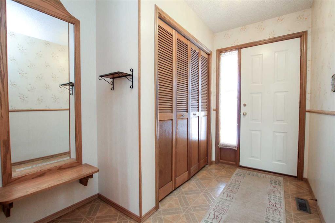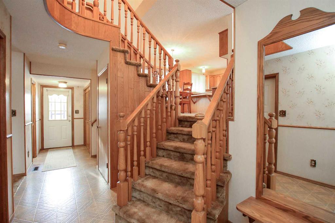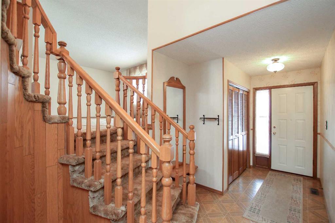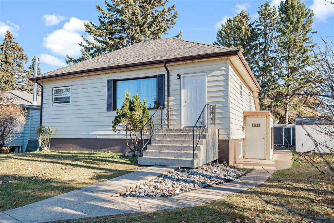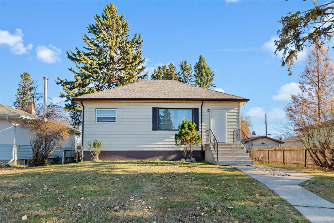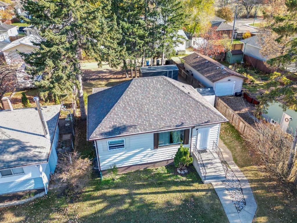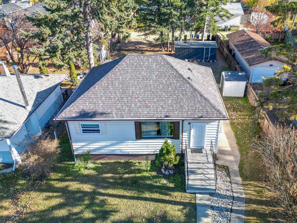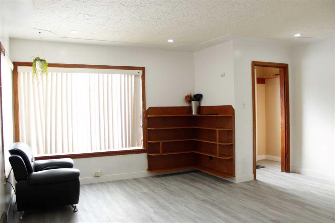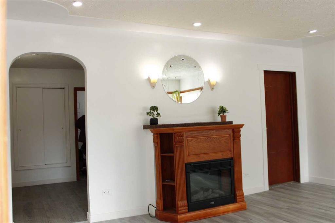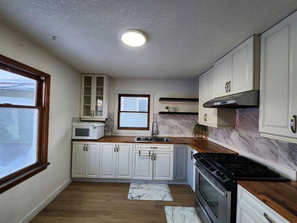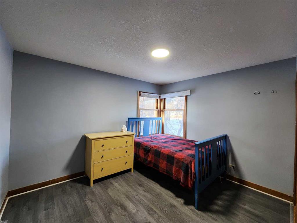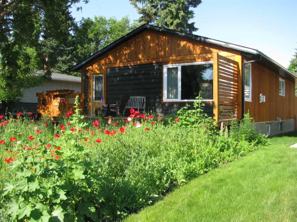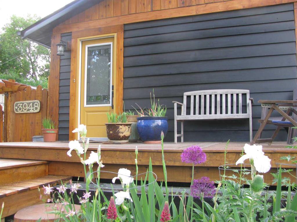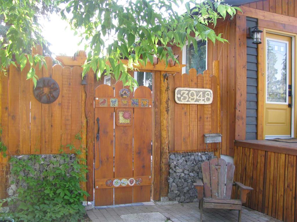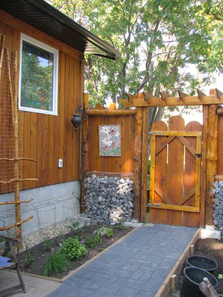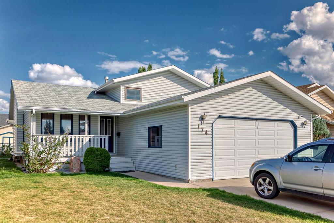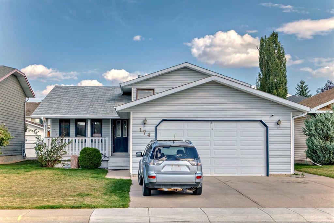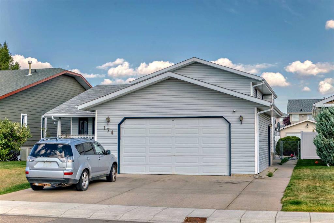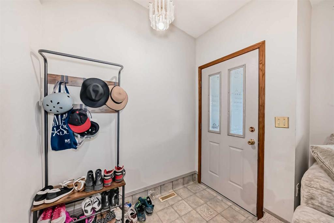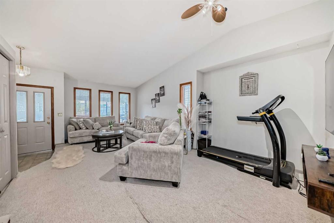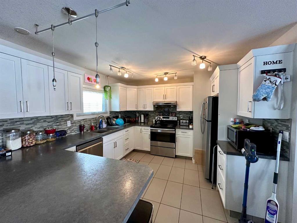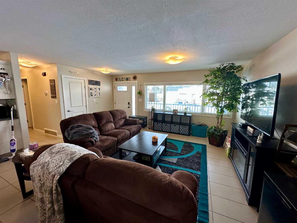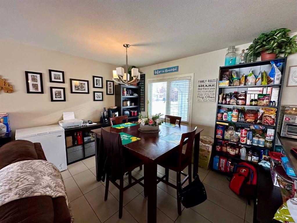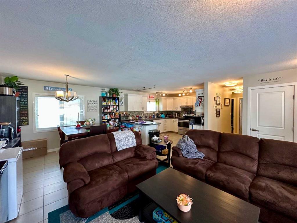63 Cooper Close
Red Deer T4P 0G7
MLS® Number: A2190553
$ 415,000
3
BEDROOMS
3 + 0
BATHROOMS
2009
YEAR BUILT
Welcome to 63 Cooper Close ~ This is is a charming and open concept Bi-Level in the conveniently located and family friendly neighbourhood of Clearview Ridge. You are welcomed by an oversized entryway with plenty of storage, and a main floor that is home to 2 bedrooms. The primary bedroom has a spacious walk-in closet and a functional and stylish 3 piece bathroom. The kitchen is a great size and open to both the dining room and the large living room accompanied by a gas fireplace. Downstairs you will find a flex space perfect for gym equipment or a work-from-home space, plus a bedroom and the utility/laundry room. An entertainers dream; finishing off the basement you will find a large rec room that can hold a pool or ping pong table and still leave room for the media space. The basement is also complete with in-floor heat and plenty of storage under the front entryway. Out back you will find a great size deck 2 tiered deck, parking for 2 vehicles with plenty of yard left over. Recent upgrades include fridge (2020), oven and microwave (2021), dishwasher (2019), washer and dryer (2024 and 2023), new back door (2022), oversized HWT (2018), A/C (2017), roof vents (2021), and new carpet upstairs (2024). Come view in person to see all that this home has to offer!
| COMMUNITY | Clearview Ridge |
| PROPERTY TYPE | Detached |
| BUILDING TYPE | House |
| STYLE | Bi-Level |
| YEAR BUILT | 2009 |
| SQUARE FOOTAGE | 1,149 |
| BEDROOMS | 3 |
| BATHROOMS | 3.00 |
| BASEMENT | Finished, Full |
| AMENITIES | |
| APPLIANCES | Central Air Conditioner, Dishwasher, Electric Stove, Microwave, Refrigerator, Washer/Dryer, Window Coverings |
| COOLING | Central Air |
| FIREPLACE | Gas |
| FLOORING | Carpet, Laminate, Linoleum, Tile |
| HEATING | In Floor, Forced Air |
| LAUNDRY | In Basement |
| LOT FEATURES | Back Lane, Back Yard, Street Lighting |
| PARKING | Off Street, Parking Pad |
| RESTRICTIONS | None Known |
| ROOF | Asphalt |
| TITLE | Fee Simple |
| BROKER | Century 21 Maximum |
| ROOMS | DIMENSIONS (m) | LEVEL |
|---|---|---|
| Bedroom | 10`9" x 9`1" | Basement |
| Family Room | 23`9" x 18`11" | Basement |
| 4pc Bathroom | Basement | |
| Game Room | 13`0" x 15`9" | Basement |
| Living Room | 14`1" x 16`8" | Main |
| Kitchen | 10`11" x 11`10" | Main |
| Dining Room | 10`11" x 9`7" | Main |
| Bedroom - Primary | 10`11" x 15`10" | Main |
| Bedroom | 9`11" x 9`10" | Main |
| 3pc Ensuite bath | 0`0" x 0`0" | Main |
| 4pc Bathroom | 0`0" x 0`0" | Main |


