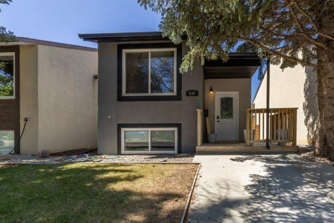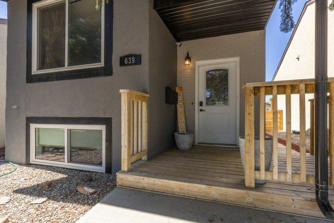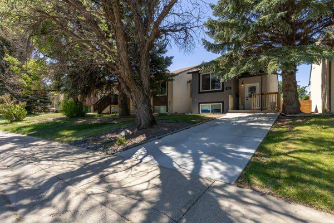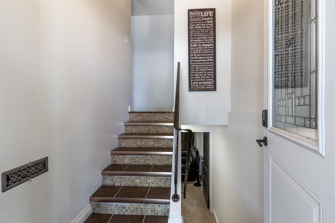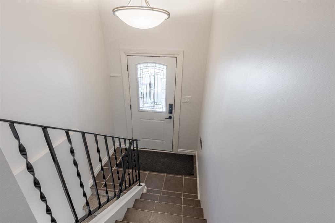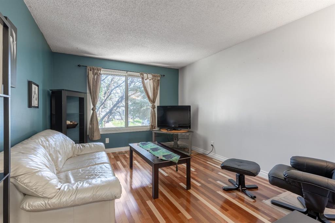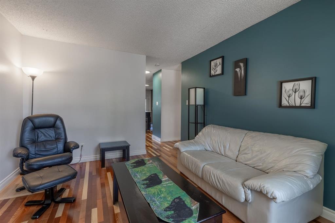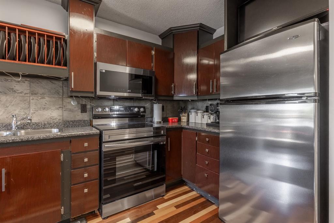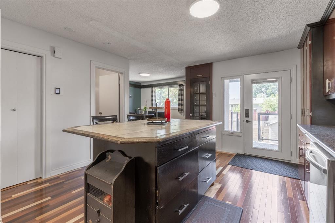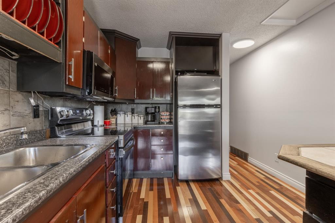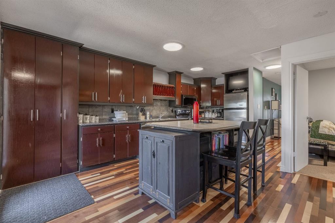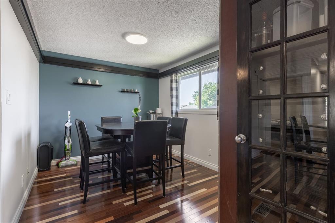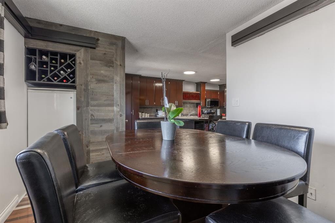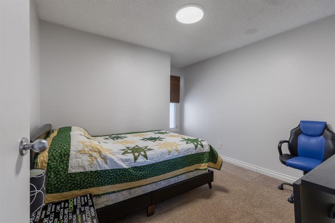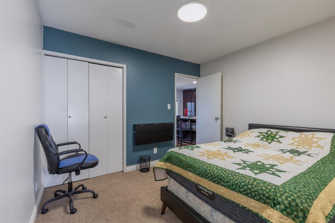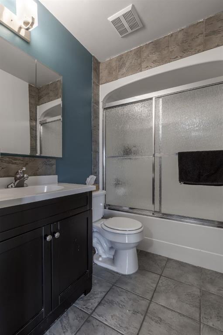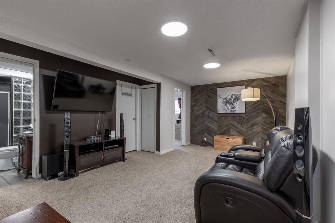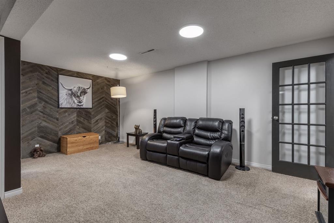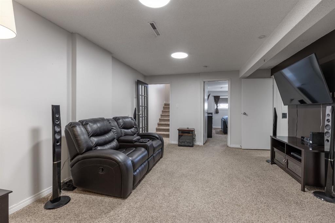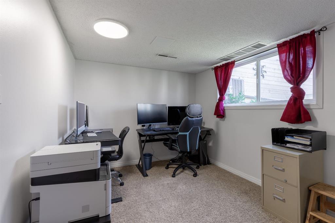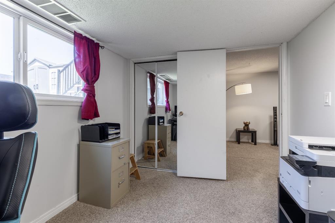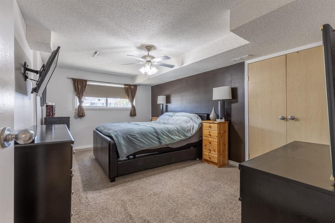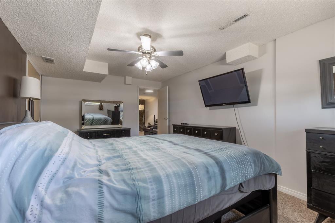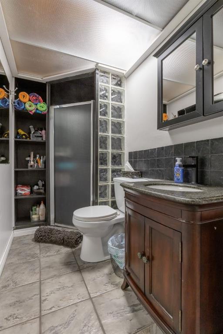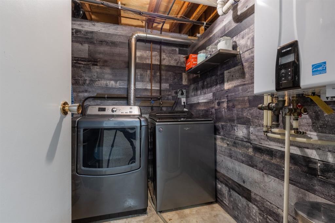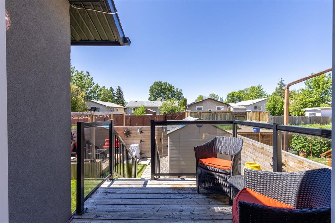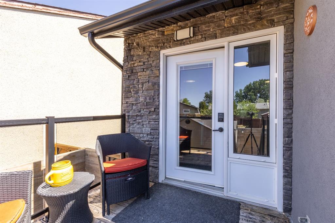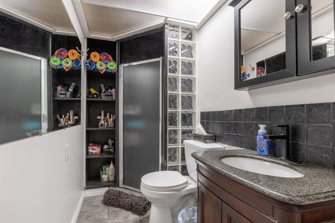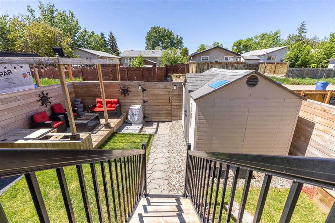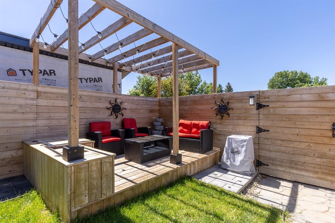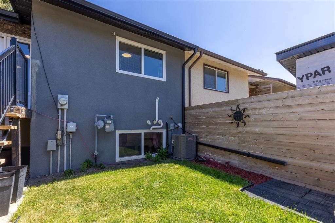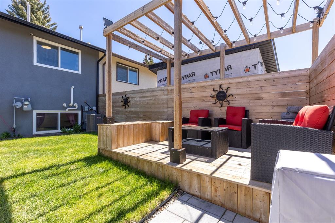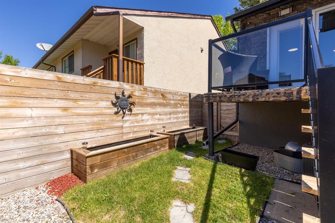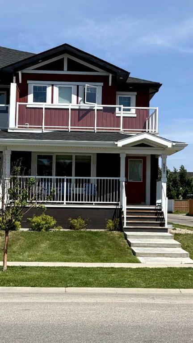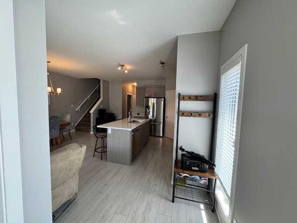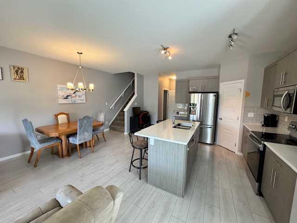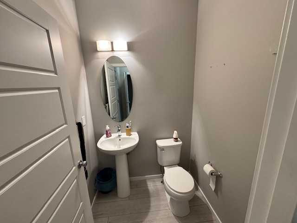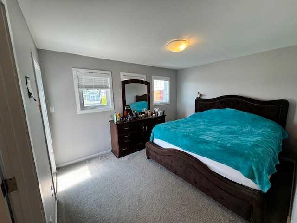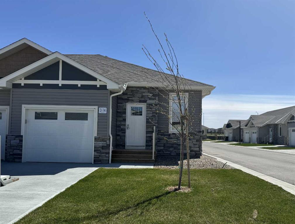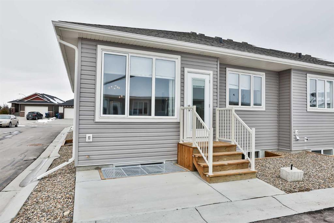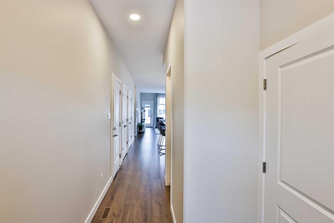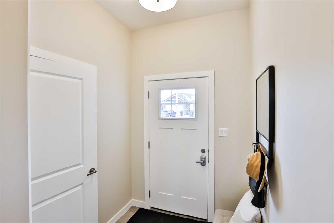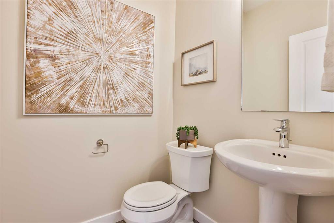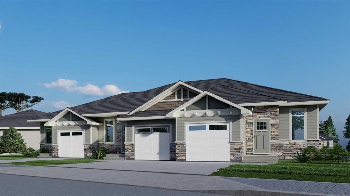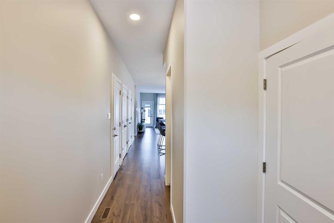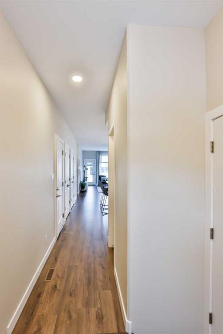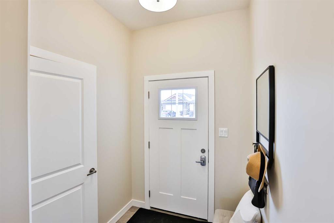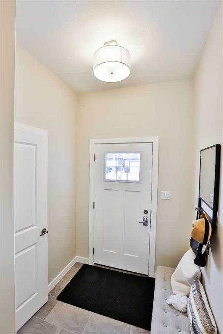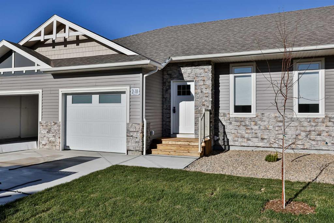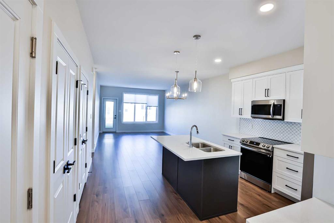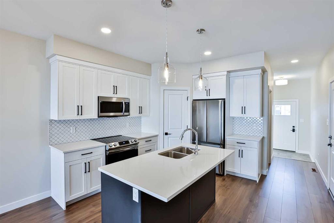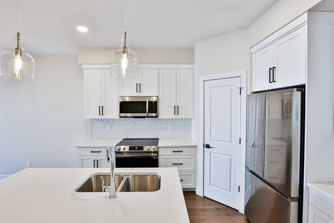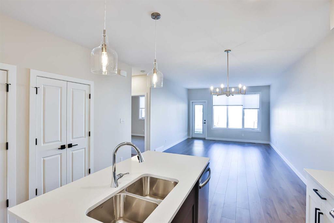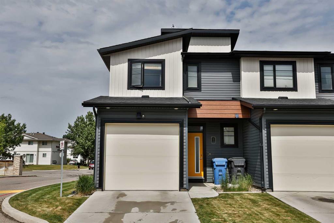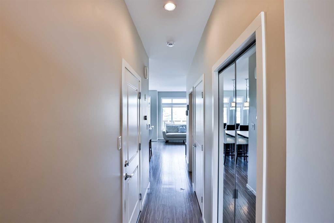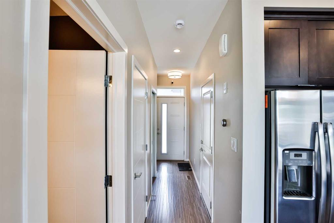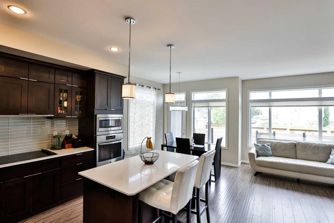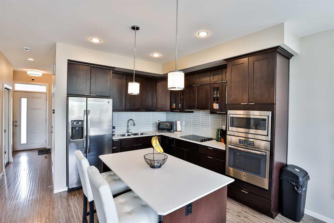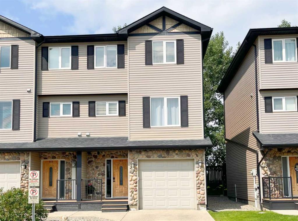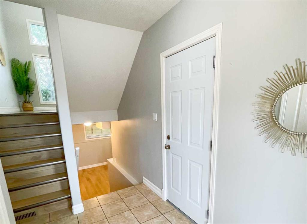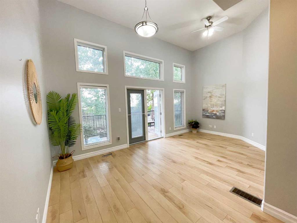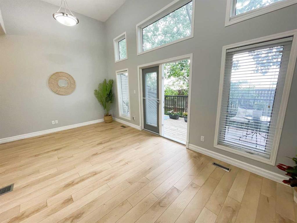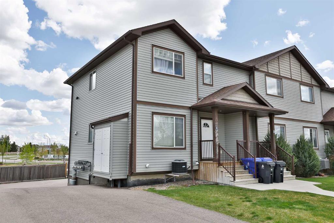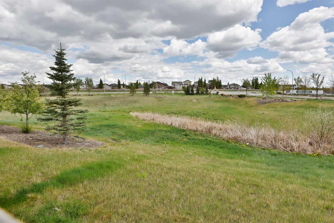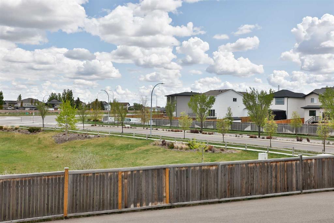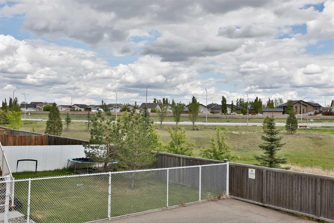639 Columbia Boulevard W
Lethbridge T1K 5T3
MLS® Number: A2225251
$ 340,000
3
BEDROOMS
2 + 0
BATHROOMS
1981
YEAR BUILT
Welcome to this beautiful bi-level family home! Step inside to find a spacious and inviting open-concept main floor featuring a modern kitchen with a large island, updated appliances (all less than a year old), and ample cupboard space—perfect for everyday living and entertaining. Enjoy seamless indoor-outdoor living with direct access from the kitchen to a the deck overlooking the backyard. The fully fenced yard includes a charming lighted patio area, a shed for additional storage, and two extra parking spaces in the back. Upstairs, you’ll find one bedroom and a full bathroom, ideal for guests or a home office setup. Downstairs offers even more space with a cozy second family room, two additional bedrooms, another full bathroom, and a laundry room. Tankless water heater, furnace and air conditioner updates in 2021. This is a well-cared-for, move-in ready home with plenty of space for a growing family—don’t miss out! Book your showing today.
| COMMUNITY | Varsity Village |
| PROPERTY TYPE | Row/Townhouse |
| BUILDING TYPE | Triplex |
| STYLE | Bi-Level |
| YEAR BUILT | 1981 |
| SQUARE FOOTAGE | 746 |
| BEDROOMS | 3 |
| BATHROOMS | 2.00 |
| BASEMENT | Finished, Full |
| AMENITIES | |
| APPLIANCES | Central Air Conditioner, Dishwasher, Electric Range, Freezer, Refrigerator, Tankless Water Heater, Washer/Dryer, Window Coverings |
| COOLING | Central Air |
| FIREPLACE | N/A |
| FLOORING | Carpet, Hardwood, Tile |
| HEATING | Forced Air |
| LAUNDRY | In Basement |
| LOT FEATURES | Back Lane, Back Yard, Few Trees, Front Yard, Low Maintenance Landscape |
| PARKING | Off Street, Parking Pad |
| RESTRICTIONS | None Known |
| ROOF | Asphalt Shingle |
| TITLE | Fee Simple |
| BROKER | Lethbridge Real Estate.com |
| ROOMS | DIMENSIONS (m) | LEVEL |
|---|---|---|
| 3pc Bathroom | 7`7" x 6`11" | Lower |
| Bedroom | 10`6" x 8`9" | Lower |
| Bedroom | 10`11" x 17`2" | Lower |
| Family Room | 13`1" x 18`7" | Lower |
| Laundry | 7`7" x 9`1" | Lower |
| 4pc Bathroom | 7`8" x 5`0" | Main |
| Dining Room | 1`7" x 9`3" | Main |
| Kitchen | 13`4" x 19`0" | Main |
| Living Room | 11`1" x 13`6" | Main |
| Bedroom - Primary | 10`10" x 12`0" | Main |

