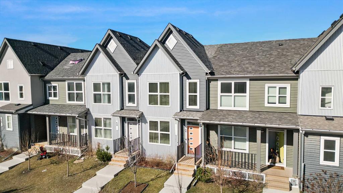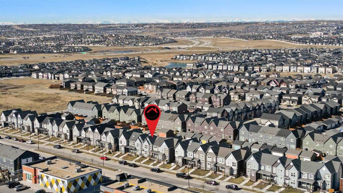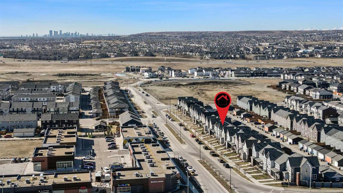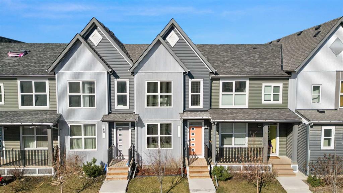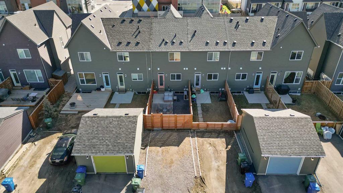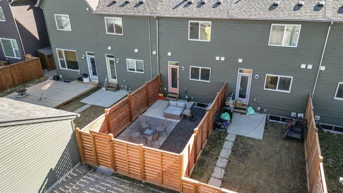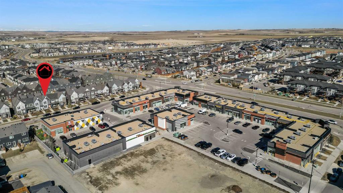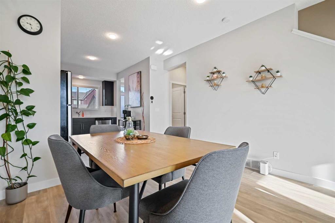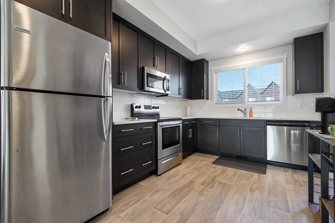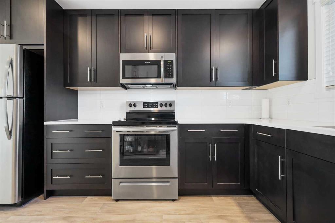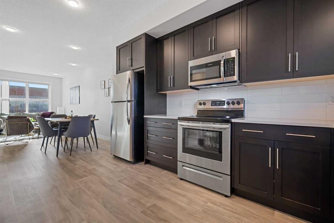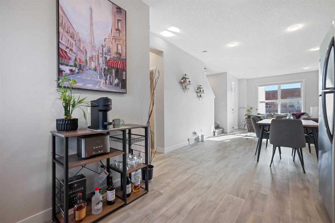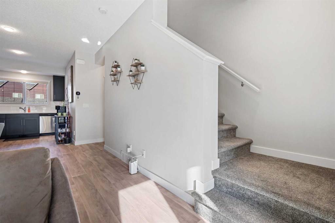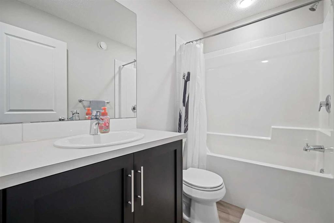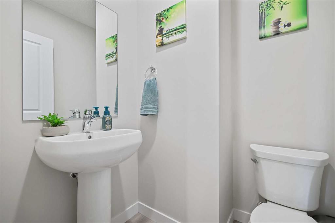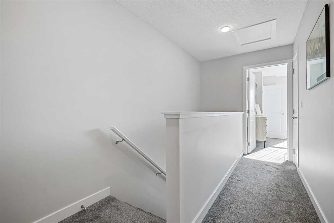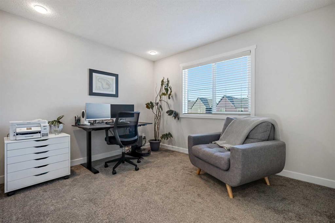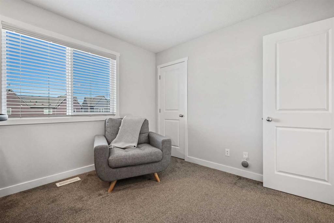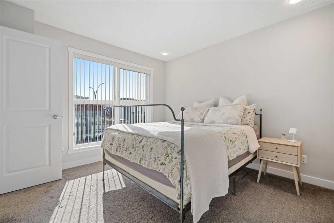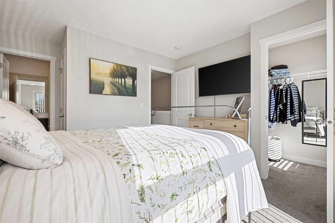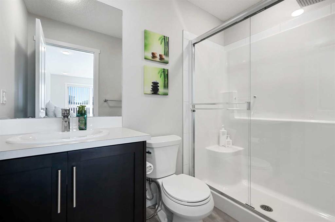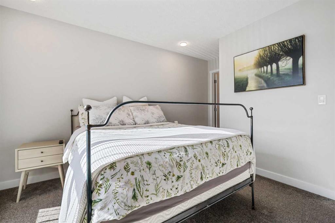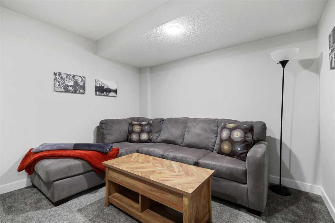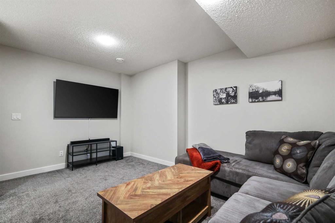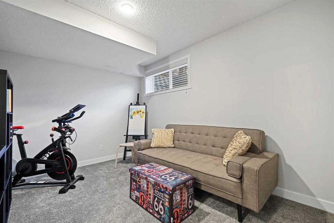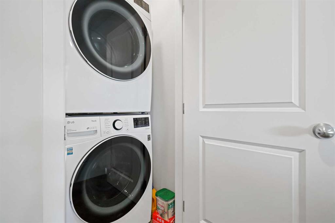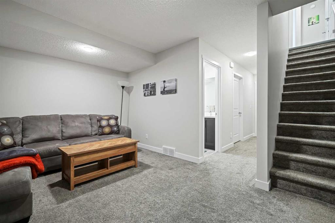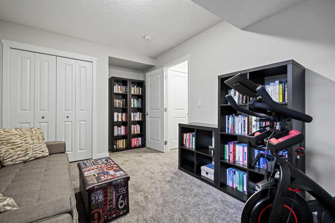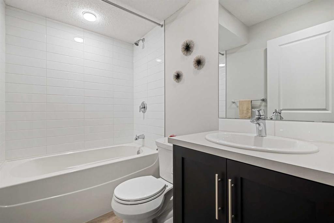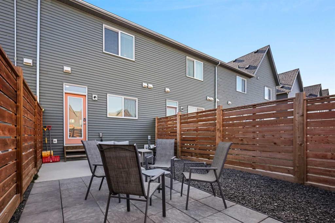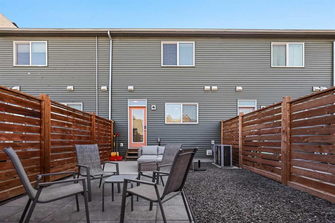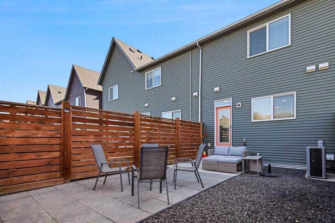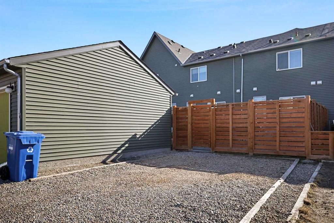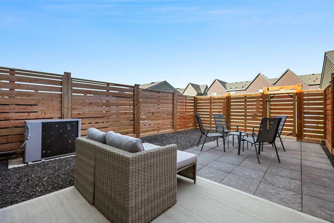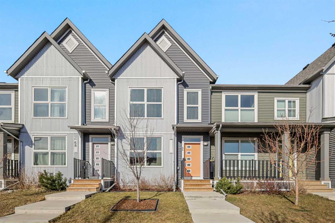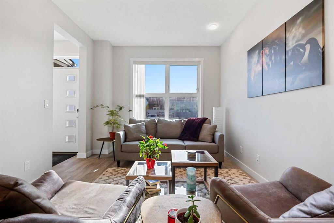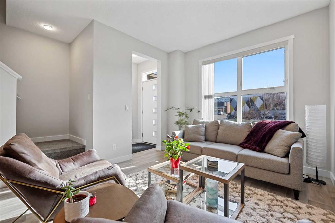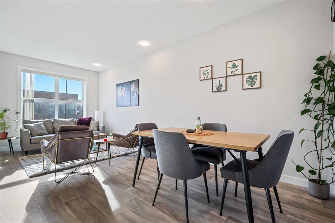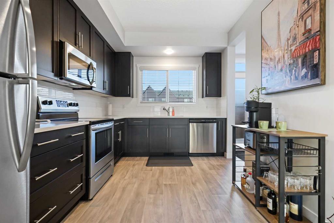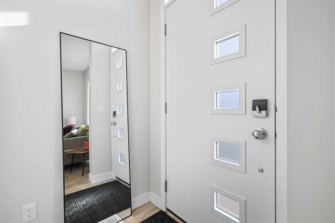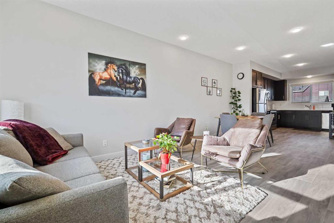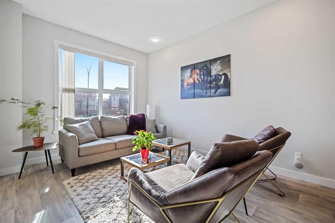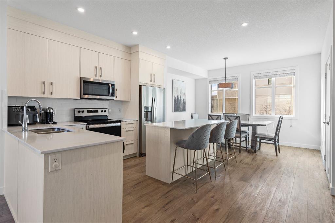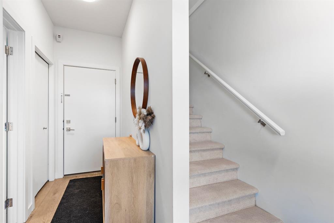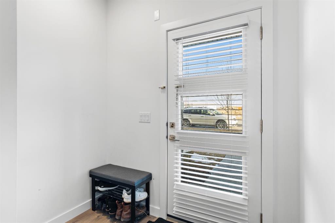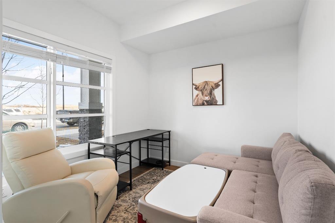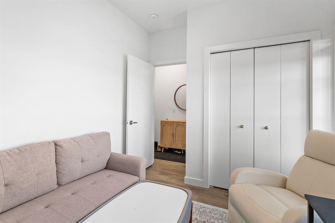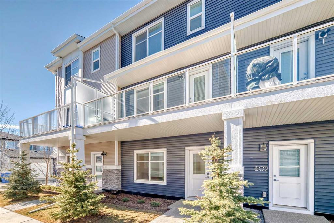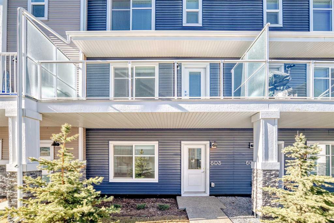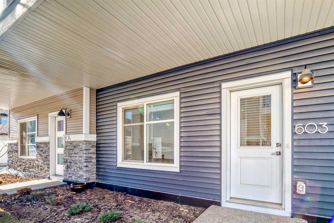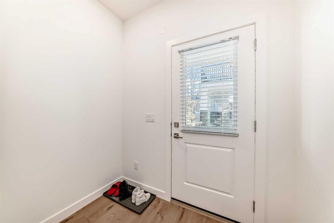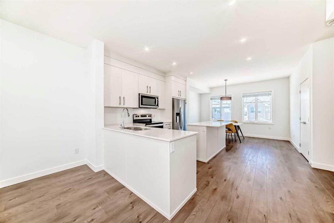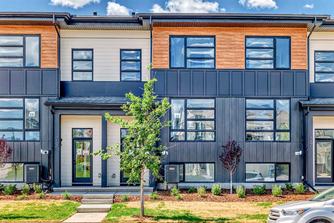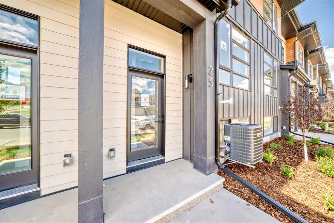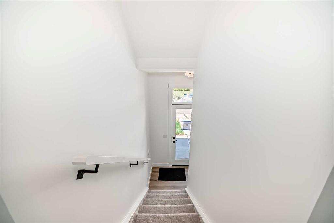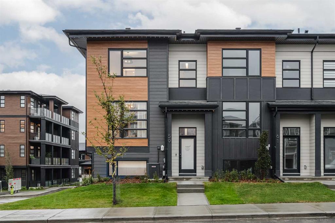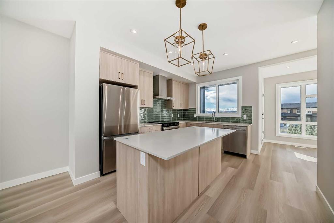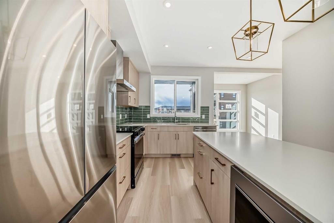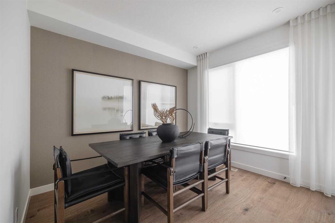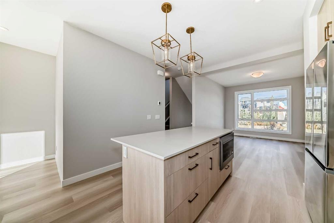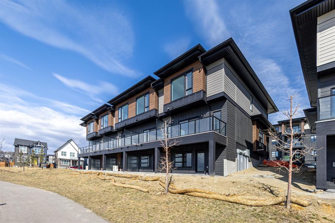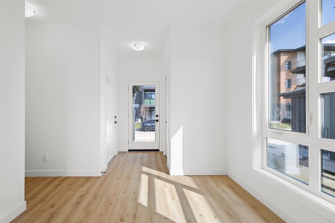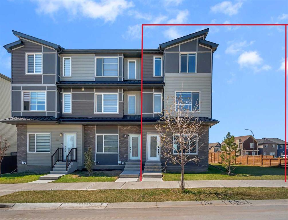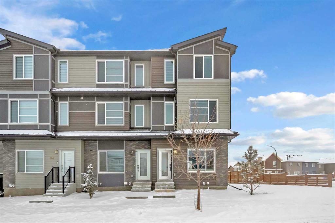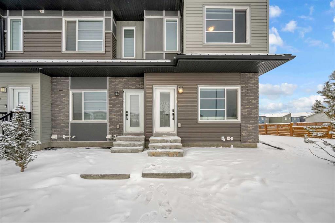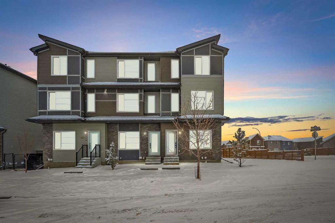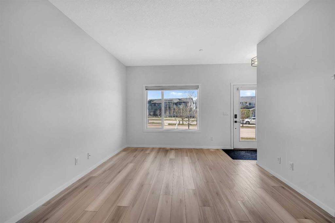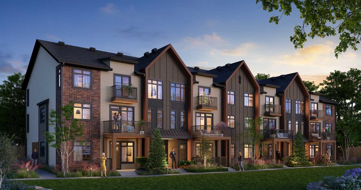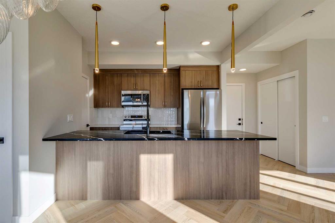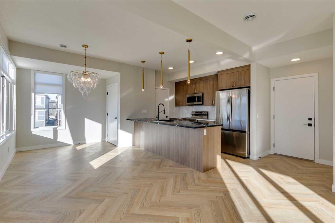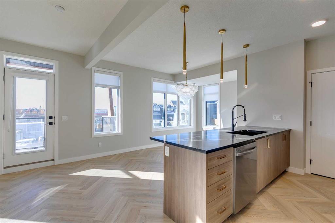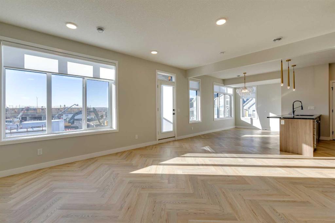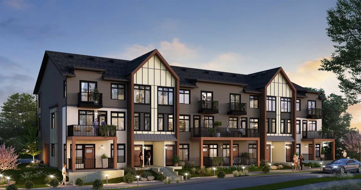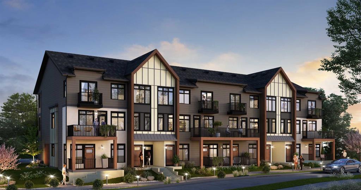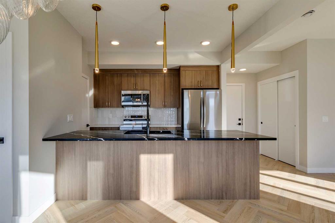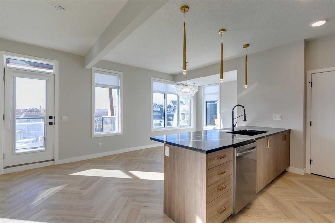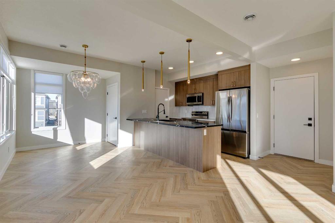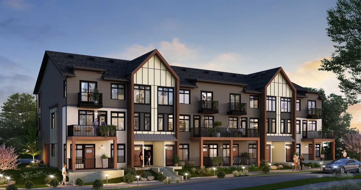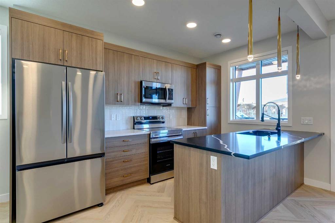64 Carrington Boulevard NW
Calgary T3P 1K6
MLS® Number: A2213086
$ 500,000
3
BEDROOMS
3 + 1
BATHROOMS
1,162
SQUARE FEET
2019
YEAR BUILT
NO CONDO FEES! NO HOA FEES! Welcome to this stunning 2023-built townhouse offering 1,743 sq. ft. of modern, stylish living space—move-in ready and perfectly located on a quiet street in a family-friendly neighborhood. Just a 2-minute walk to Carrington Plaza, you'll enjoy unbeatable convenience with NoFrills, McDonald’s, medical clinics, and more right at your doorstep. Step inside to a bright, welcoming foyer that opens into a spacious open-concept living and dining area—ideal for hosting family and friends. The modern kitchen features elegant cabinetry with crown molding, granite countertops, and luxury vinyl plank flooring throughout, giving the home a sleek, high-end feel. The cozy living room provides the perfect space to relax and unwind. Upstairs, you'll find a massive, sunlit primary bedroom with a private 3-piece ensuite. A second west-facing bedroom also enjoys its own private 4-piece ensuite, offering comfort and privacy for everyone. A large upper-floor laundry room adds to the home's convenience. The fully finished basement features a spacious recreation area—perfect for entertaining or relaxing—as well as a third bedroom with its own 4-piece bathroom, ideal for guests or extended family stays. Don't miss your opportunity to own this exceptional, fee-free home in a vibrant, growing community!
| COMMUNITY | Carrington |
| PROPERTY TYPE | Row/Townhouse |
| BUILDING TYPE | Five Plus |
| STYLE | 2 Storey |
| YEAR BUILT | 2019 |
| SQUARE FOOTAGE | 1,162 |
| BEDROOMS | 3 |
| BATHROOMS | 4.00 |
| BASEMENT | Finished, Full |
| AMENITIES | |
| APPLIANCES | Dishwasher, Electric Stove, Humidifier, Microwave Hood Fan, Refrigerator, Washer/Dryer Stacked, Window Coverings |
| COOLING | None |
| FIREPLACE | N/A |
| FLOORING | Carpet, Laminate |
| HEATING | Forced Air |
| LAUNDRY | In Unit |
| LOT FEATURES | Back Lane, Low Maintenance Landscape, Paved, Rectangular Lot |
| PARKING | Parking Pad |
| RESTRICTIONS | None Known |
| ROOF | Asphalt Shingle |
| TITLE | Fee Simple |
| BROKER | Century 21 Bamber Realty LTD. |
| ROOMS | DIMENSIONS (m) | LEVEL |
|---|---|---|
| Game Room | 14`10" x 10`8" | Basement |
| Bedroom | 12`6" x 9`5" | Basement |
| 4pc Bathroom | 7`7" x 4`11" | Basement |
| Furnace/Utility Room | 7`7" x 7`6" | Basement |
| Living Room | 11`9" x 10`4" | Main |
| Kitchen | 13`1" x 9`5" | Main |
| Dining Room | 11`2" x 9`6" | Main |
| Foyer | 4`2" x 4`1" | Main |
| Mud Room | 5`2" x 4`7" | Main |
| 2pc Bathroom | 5`2" x 4`11" | Main |
| Bedroom - Primary | 11`7" x 10`11" | Upper |
| Walk-In Closet | 9`11" x 3`2" | Upper |
| 3pc Ensuite bath | 8`2" x 4`11" | Upper |
| Bedroom | 11`7" x 9`11" | Upper |
| Walk-In Closet | 5`11" x 3`2" | Upper |
| Laundry | 3`6" x 3`2" | Upper |
| 4pc Bathroom | 8`2" x 4`11" | Upper |

