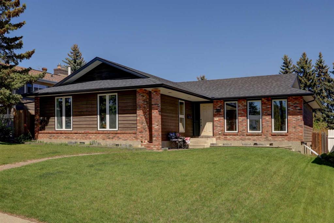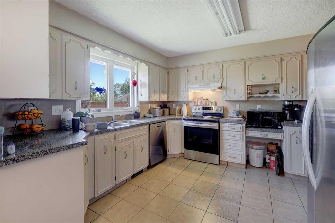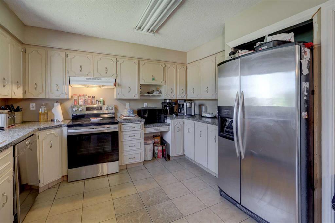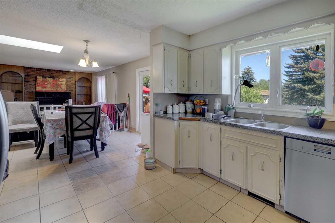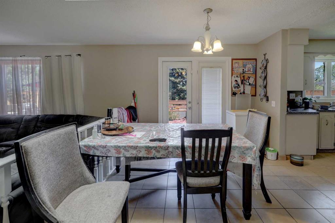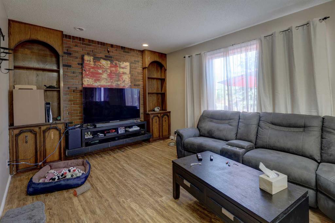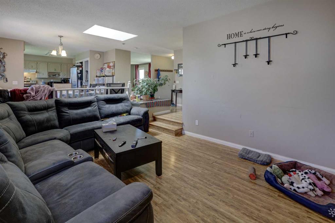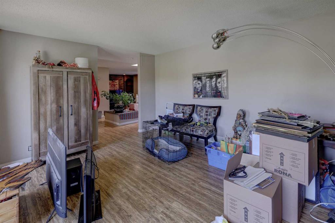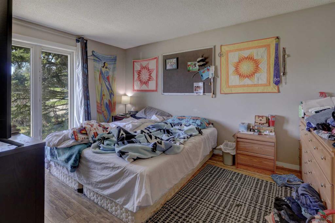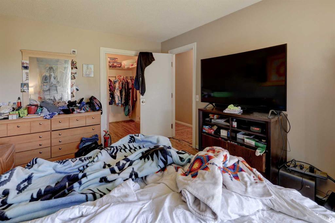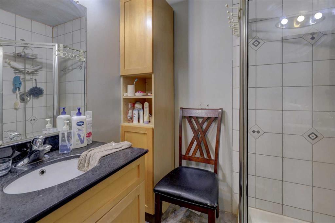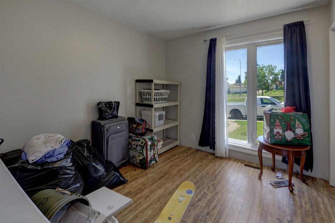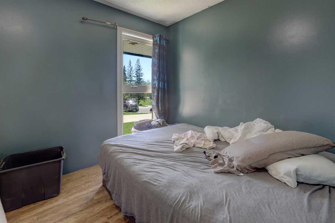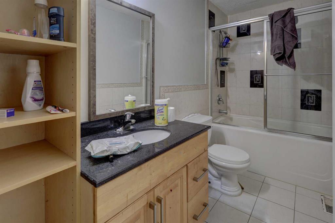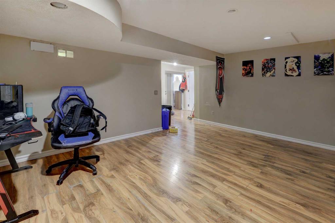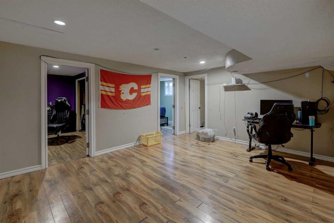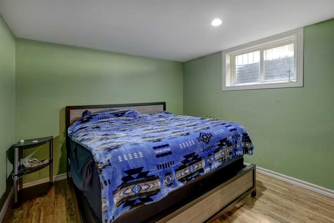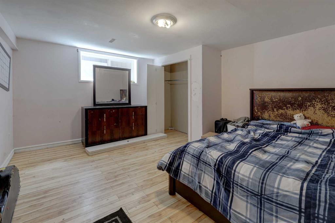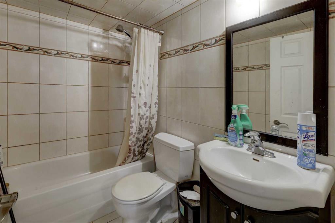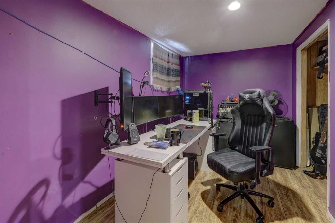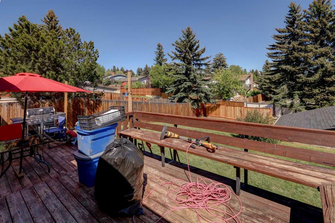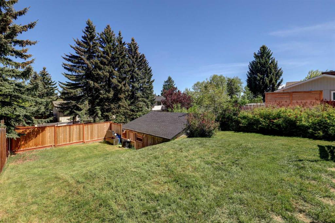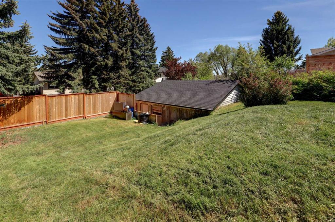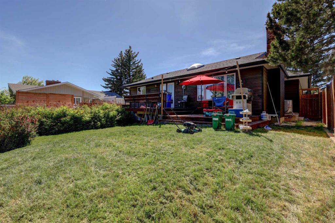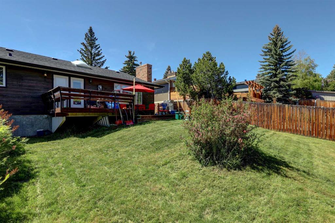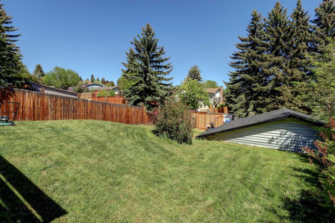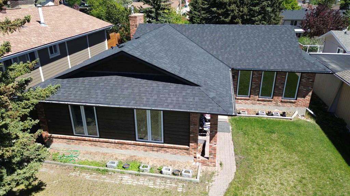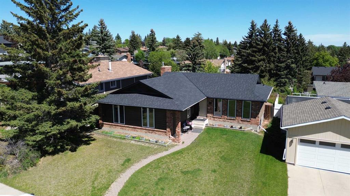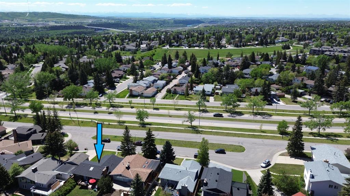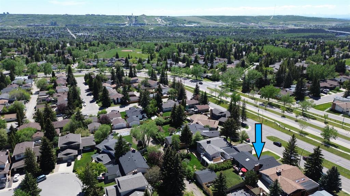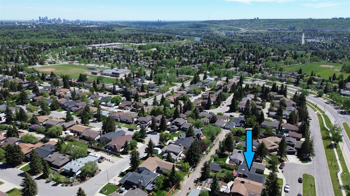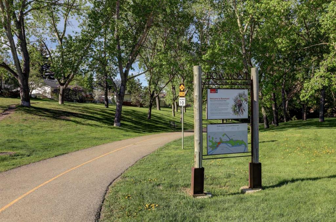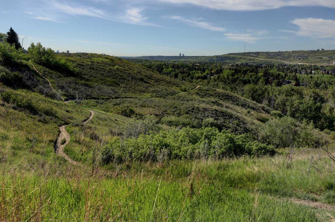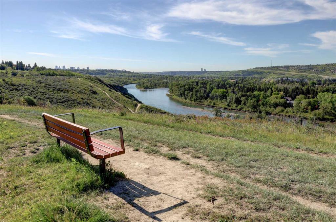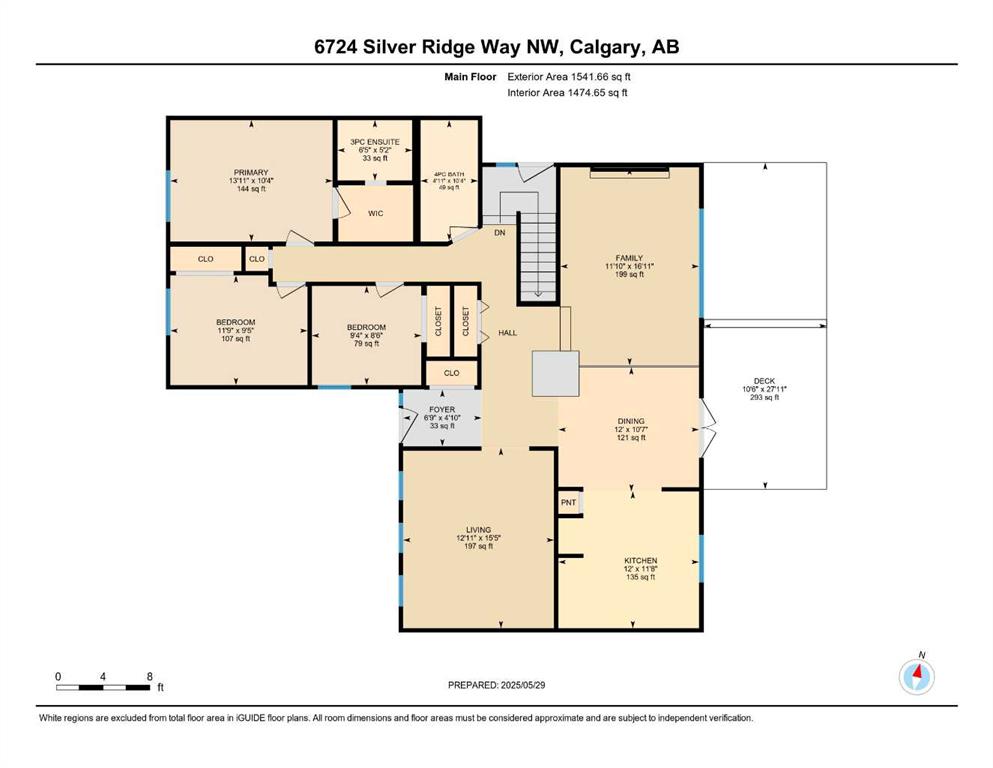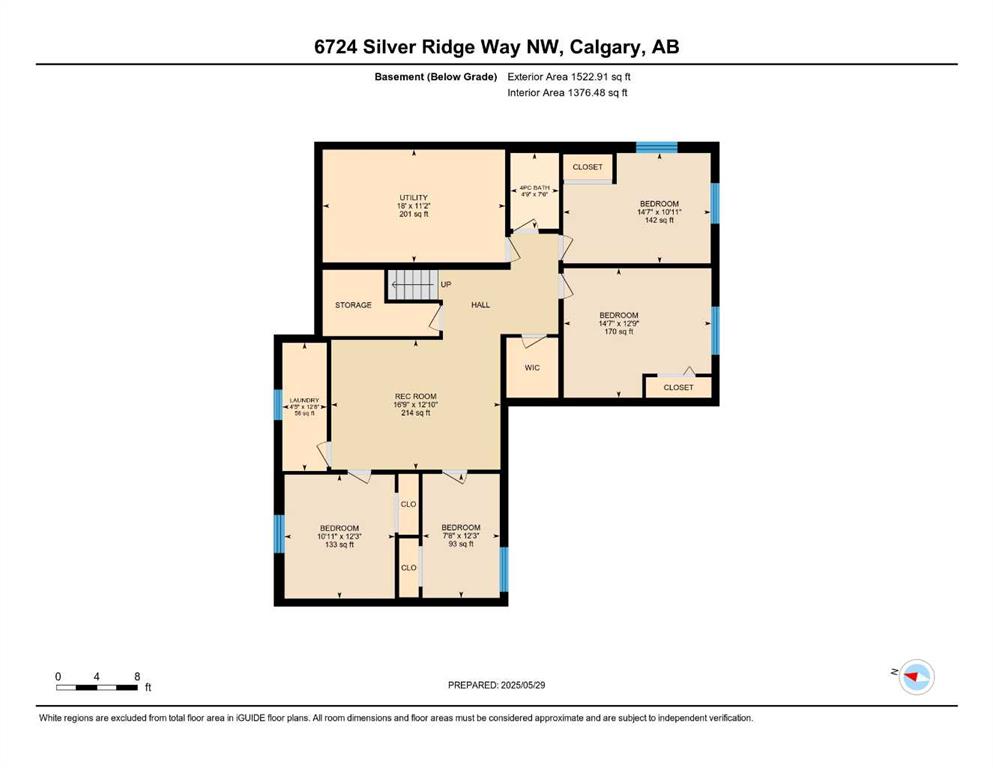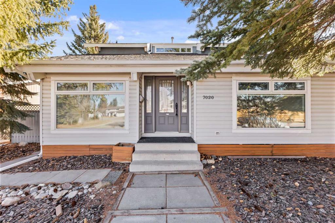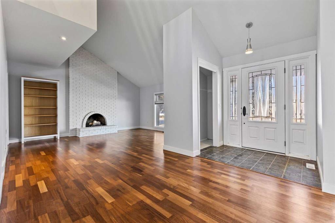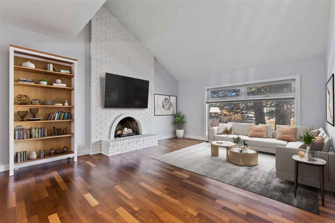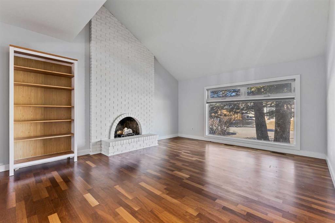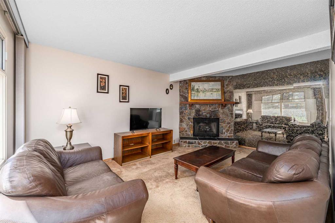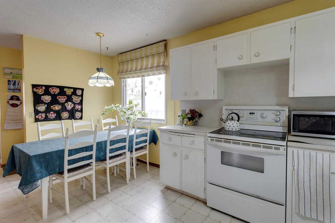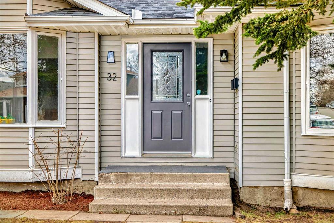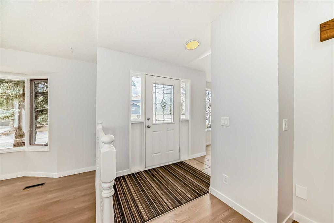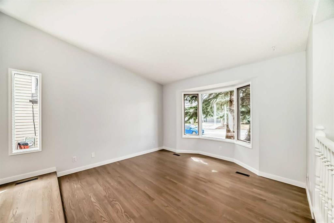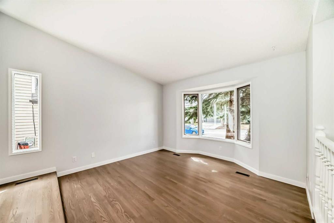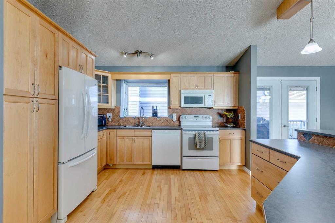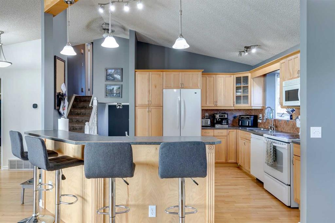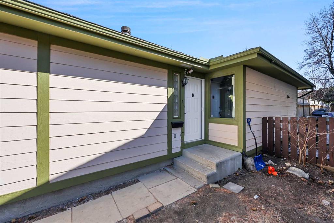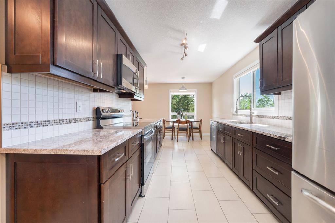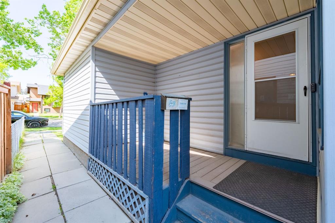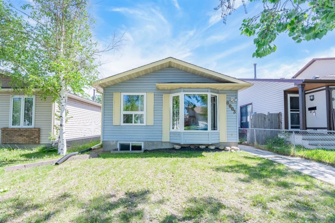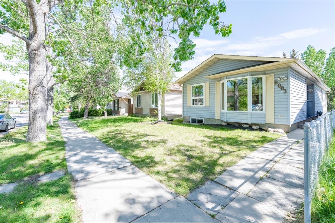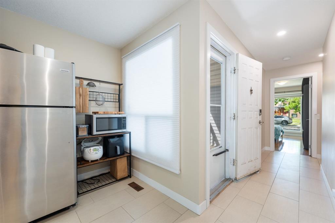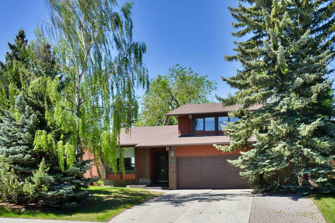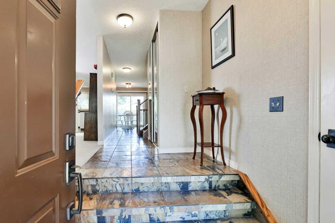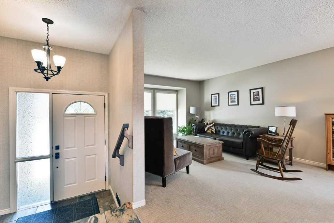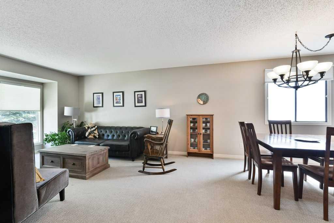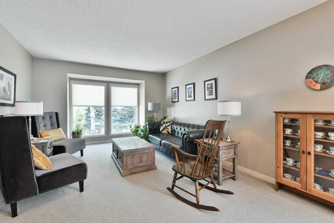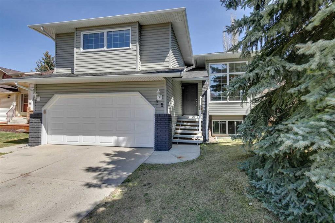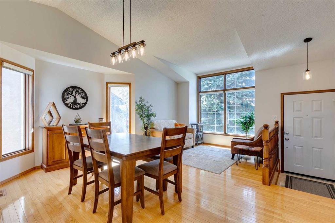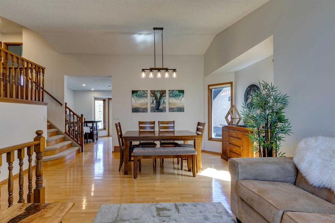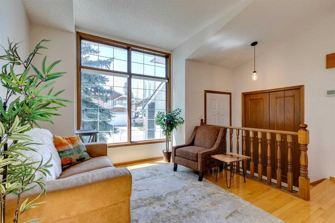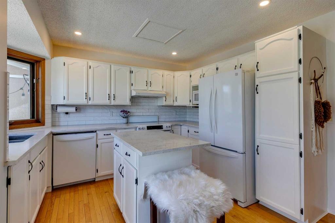6724 Silver Ridge Way NW
Calgary T3B 4R4
MLS® Number: A2225937
$ 600,000
7
BEDROOMS
3 + 0
BATHROOMS
1977
YEAR BUILT
** Open house on Saturday May 31 at 1-3 PM ** Welcome to 6724 Silver Ridge Way NW—an exciting opportunity in the heart of Silver Springs! This spacious 7-bedroom bungalow offers incredible potential for families, investors, or renovators looking to personalize a home in one of Calgary’s most established and sought-after communities. Situated on a generously sized, tiered lot, this property features a unique backyard layout with limitless potential. Whether you envision tiered decking, a custom patio, or a tranquil garden retreat, the multi-level yard provides a versatile canvas to bring your outdoor vision to life. A large deck is already in place—perfect for entertaining or relaxing in the warm summer months. Inside, the home features a finished basement and an abundance of space with seven bedrooms, providing flexibility for growing families, home offices, or hobby rooms. Stay comfortable year-round with the added convenience of central air conditioning. While the home could benefit from cosmetic updates, it presents a fantastic opportunity to modernize and add value while tailoring the space to your taste and lifestyle. Don’t miss your chance to own a large home on a prime lot in this quiet, family-friendly neighborhood close to schools, parks, and the Bow River pathway system. Bring your vision and make this home your own!
| COMMUNITY | Silver Springs |
| PROPERTY TYPE | Detached |
| BUILDING TYPE | House |
| STYLE | Bungalow |
| YEAR BUILT | 1977 |
| SQUARE FOOTAGE | 1,542 |
| BEDROOMS | 7 |
| BATHROOMS | 3.00 |
| BASEMENT | Finished, Full |
| AMENITIES | |
| APPLIANCES | Central Air Conditioner, Dishwasher, Electric Stove, Refrigerator |
| COOLING | Central Air |
| FIREPLACE | Wood Burning |
| FLOORING | Ceramic Tile, Laminate |
| HEATING | Forced Air |
| LAUNDRY | In Basement |
| LOT FEATURES | Back Lane, Back Yard, Landscaped, Lawn, Rectangular Lot |
| PARKING | Double Garage Detached |
| RESTRICTIONS | None Known, Utility Right Of Way |
| ROOF | Asphalt Shingle |
| TITLE | Fee Simple |
| BROKER | Coldwell Banker United |
| ROOMS | DIMENSIONS (m) | LEVEL |
|---|---|---|
| 4pc Bathroom | 7`6" x 4`9" | Basement |
| Bedroom | 12`3" x 7`8" | Basement |
| Bedroom | 12`3" x 10`11" | Basement |
| Bedroom | 14`7" x 10`11" | Basement |
| Laundry | 12`8" x 4`5" | Basement |
| Game Room | 16`9" x 12`10" | Basement |
| Furnace/Utility Room | 18`0" x 11`2" | Basement |
| Bedroom | 14`7" x 12`9" | Basement |
| 3pc Ensuite bath | 6`5" x 5`2" | Main |
| 4pc Bathroom | 10`4" x 4`11" | Main |
| Bedroom | 11`9" x 9`5" | Main |
| Bedroom | 9`4" x 8`6" | Main |
| Dining Room | 12`0" x 10`7" | Main |
| Family Room | 16`11" x 11`10" | Main |
| Foyer | 6`9" x 4`10" | Main |
| Kitchen | 12`0" x 11`8" | Main |
| Living Room | 15`5" x 12`11" | Main |
| Bedroom - Primary | 13`11" x 10`4" | Main |

