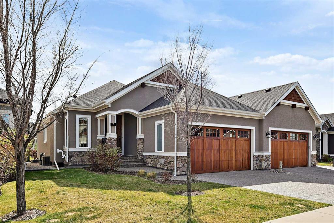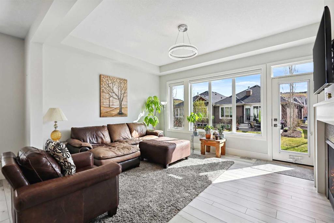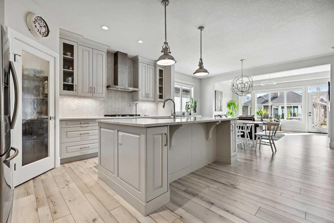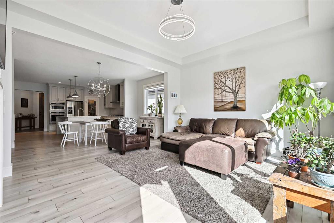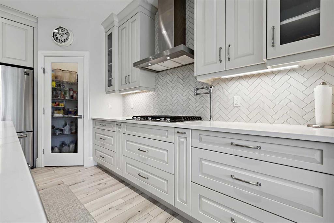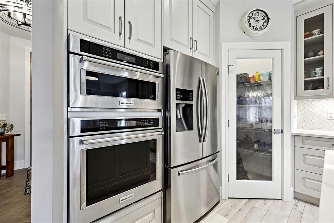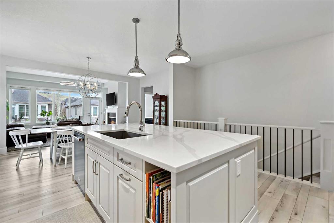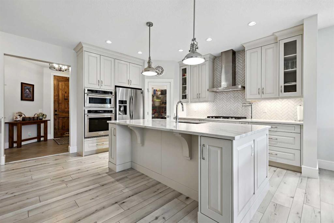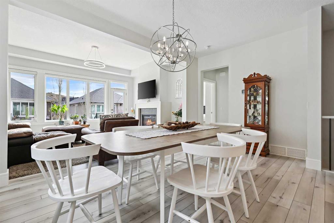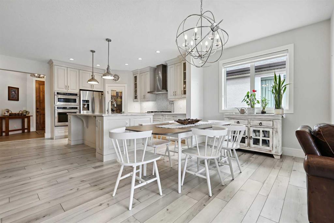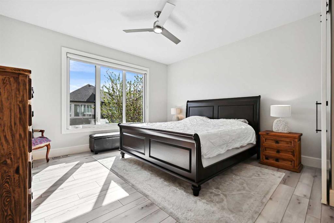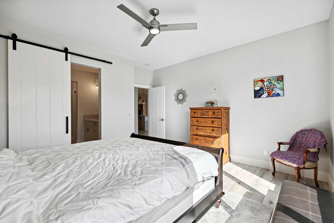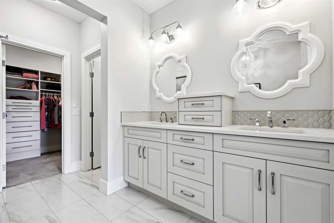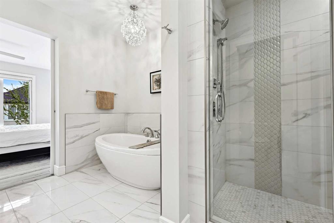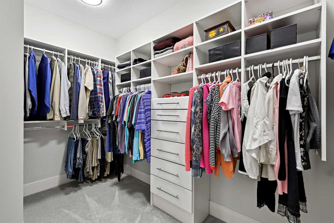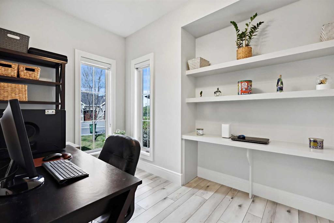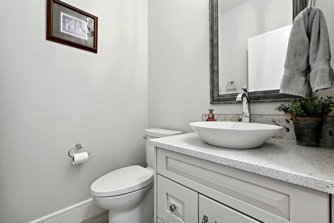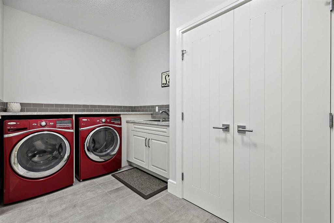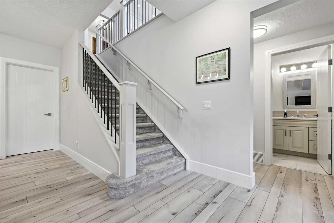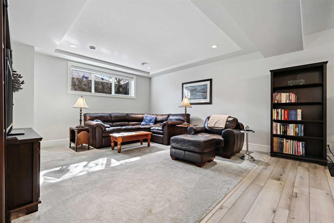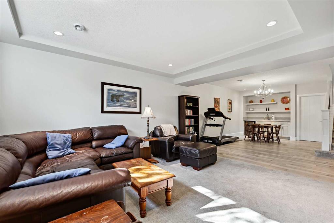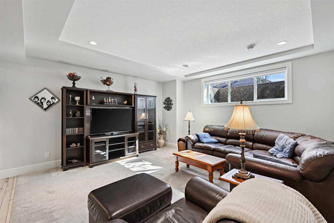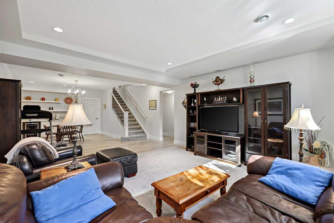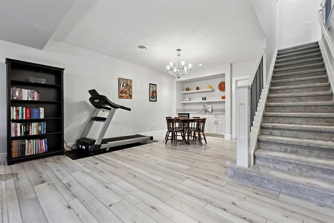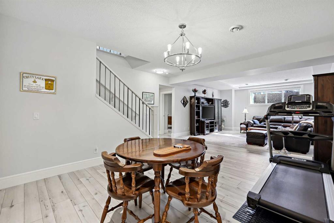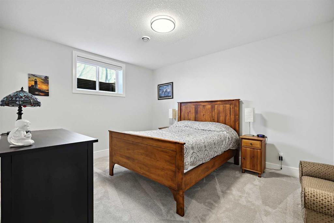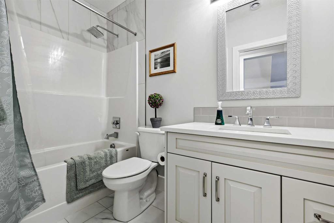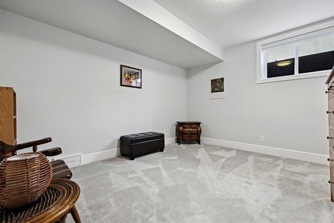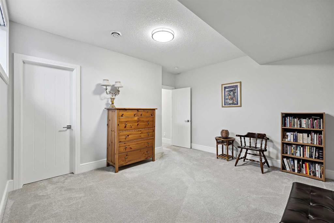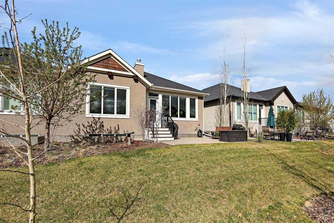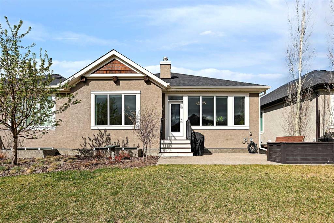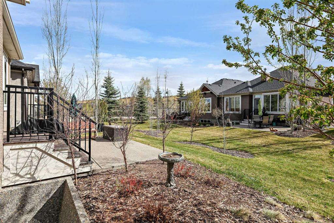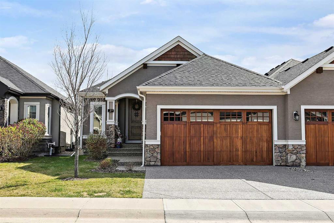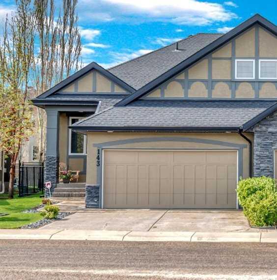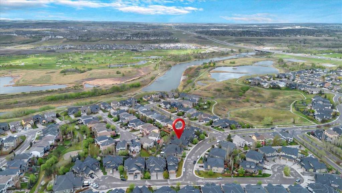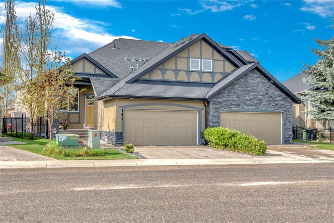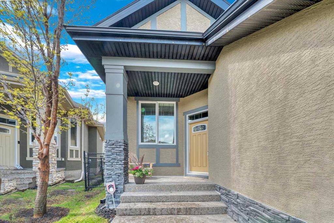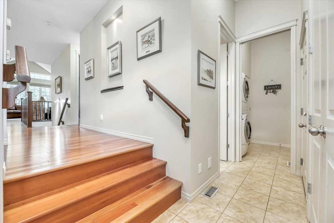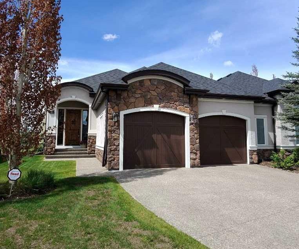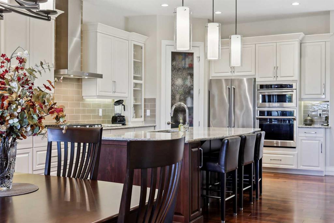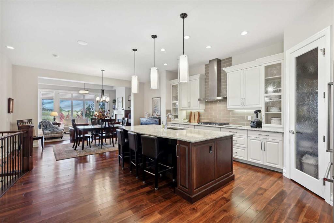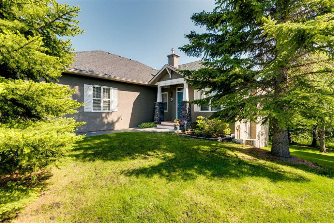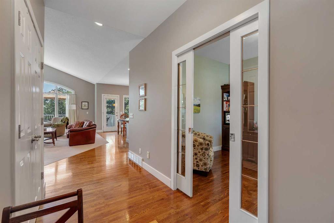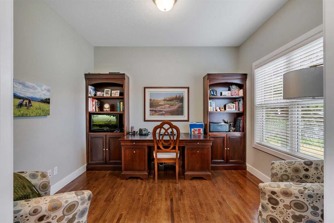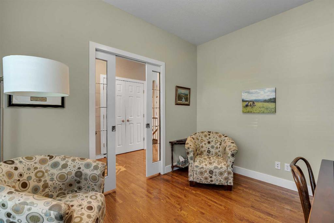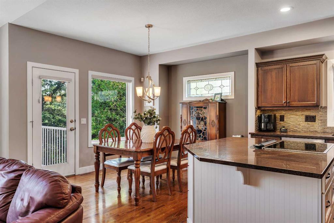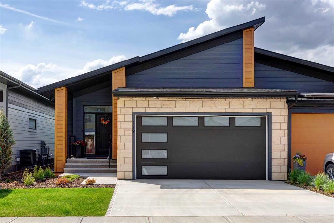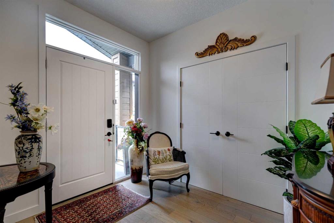7 Cranbrook Landing SE
Calgary T3H 2L8
MLS® Number: A2219792
$ 1,025,000
3
BEDROOMS
2 + 1
BATHROOMS
1,509
SQUARE FEET
2018
YEAR BUILT
Executive Bungalow Villa | Maintenance-Free Living by the Bow River. This executive bungalow villa delivers a rare combination of luxury, convenience, and location, ideal for empty nesters, downsizers, or anyone seeking a maintenance-free lifestyle just steps from the Bow River walking paths. The main floor showcases 9 and 10-foot ceilings, luxury vinyl plank flooring, and a modern open concept through the living room (with gas fireplace), a spacious eating area, and a gourmet kitchen featuring a large island, quartz countertops, and built-in stainless steel appliances including a gas cooktop. A dedicated office/den and convenient main floor laundry add flexibility and function. The primary suite is a private retreat with a spa-like ensuite offering tile flooring, quartz counters with dual sinks, a freestanding tub, and a tile/glass shower. Downstairs, enjoy 9-foot ceilings, two additional bedrooms, a full bathroom, and a large, open family/media/games room complete with a full wet bar. Additional features include central air conditioning, Gemstone exterior lighting, a double attached garage, and a private patio for outdoor enjoyment. This is luxury living without the hassle, in a peaceful location just minutes from the shops and services of South Calgary. Don’t miss this incredible opportunity!
| COMMUNITY | Cranston |
| PROPERTY TYPE | Semi Detached (Half Duplex) |
| BUILDING TYPE | Duplex |
| STYLE | Side by Side, Bungalow |
| YEAR BUILT | 2018 |
| SQUARE FOOTAGE | 1,509 |
| BEDROOMS | 3 |
| BATHROOMS | 3.00 |
| BASEMENT | Finished, Full |
| AMENITIES | |
| APPLIANCES | Built-In Oven, Dishwasher, Dryer, Garage Control(s), Gas Cooktop, Microwave, Microwave Hood Fan, Refrigerator, Washer, Window Coverings |
| COOLING | Central Air |
| FIREPLACE | Gas |
| FLOORING | Carpet, Ceramic Tile, Vinyl Plank |
| HEATING | Forced Air, Natural Gas |
| LAUNDRY | Main Level |
| LOT FEATURES | Landscaped |
| PARKING | Double Garage Attached, Insulated |
| RESTRICTIONS | Easement Registered On Title, Pet Restrictions or Board approval Required, Pets Allowed, Restrictive Covenant, Underground Utility Right of Way, Utility Right Of Way |
| ROOF | Asphalt Shingle |
| TITLE | Fee Simple |
| BROKER | RE/MAX Realty Professionals |
| ROOMS | DIMENSIONS (m) | LEVEL |
|---|---|---|
| Family Room | 15`9" x 15`1" | Basement |
| Game Room | 17`1" x 11`10" | Basement |
| Bedroom | 14`0" x 11`10" | Basement |
| Walk-In Closet | 5`3" x 4`9" | Basement |
| Bedroom | 13`10" x 11`11" | Basement |
| Walk-In Closet | 5`3" x 4`9" | Basement |
| Storage | 15`8" x 8`5" | Basement |
| 4pc Bathroom | 0`10" x 4`11" | Basement |
| Furnace/Utility Room | 14`5" x 9`6" | Basement |
| Living Room | 16`7" x 12`11" | Main |
| Kitchen | 15`2" x 14`6" | Main |
| Dining Room | 16`7" x 8`11" | Main |
| Pantry | 4`1" x 4`1" | Main |
| Bedroom - Primary | 13`10" x 13`5" | Main |
| Walk-In Closet | 12`0" x 6`6" | Main |
| 5pc Ensuite bath | 10`10" x 9`10" | Main |
| Foyer | 8`4" x 8`1" | Main |
| Den | 10`10" x 7`11" | Main |
| Laundry | 12`2" x 7`7" | Main |
| 2pc Bathroom | 5`3" x 5`0" | Main |

