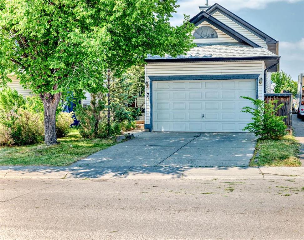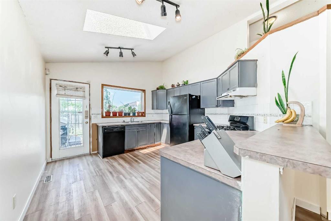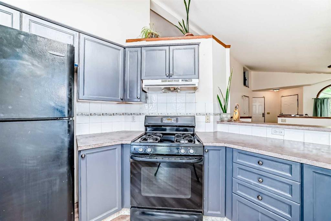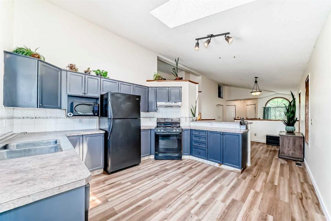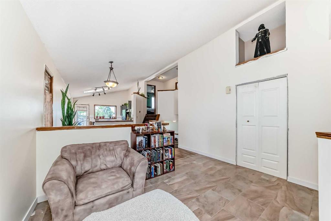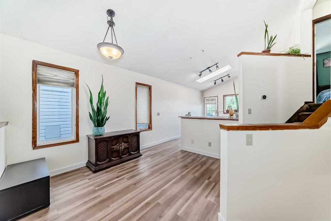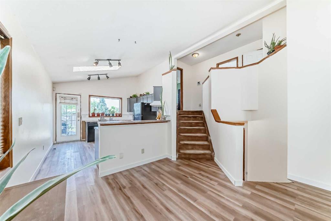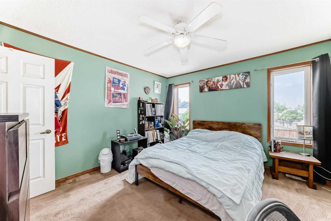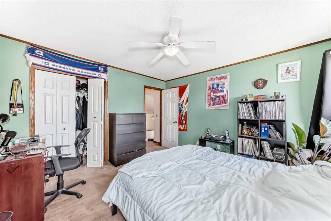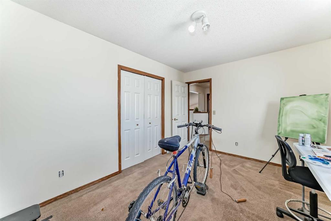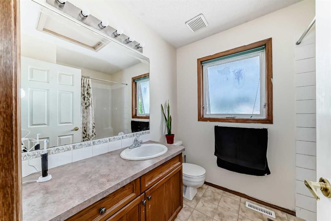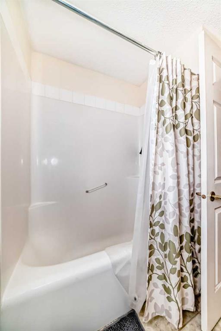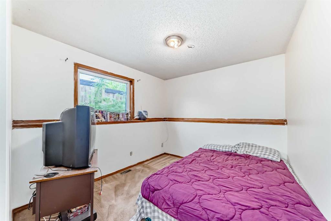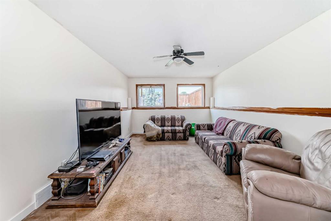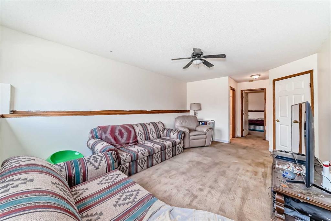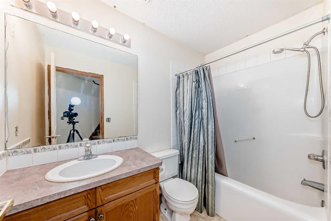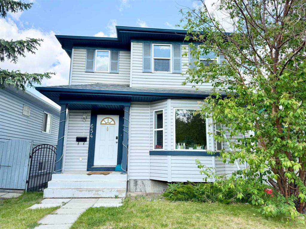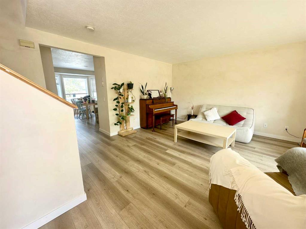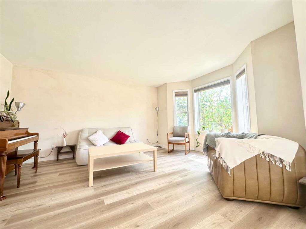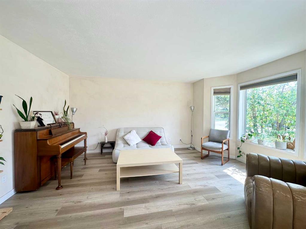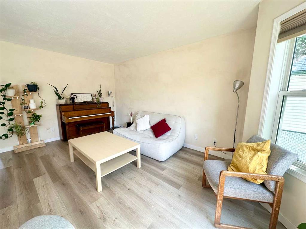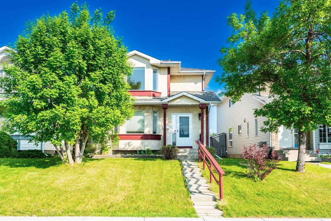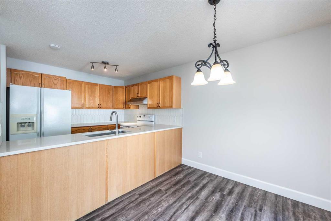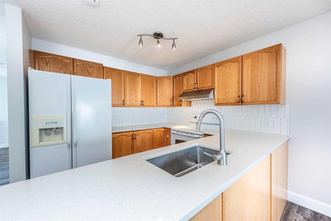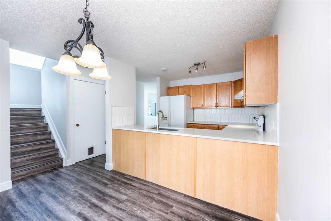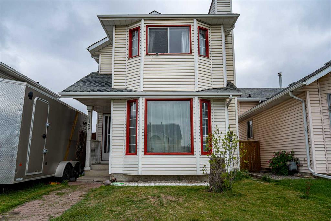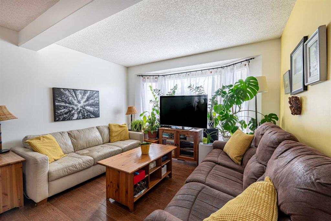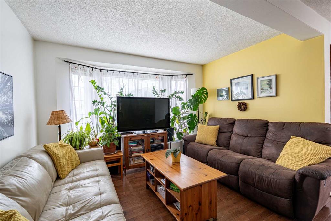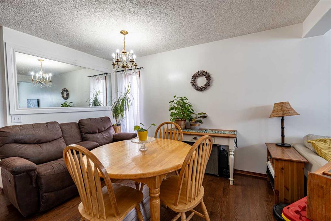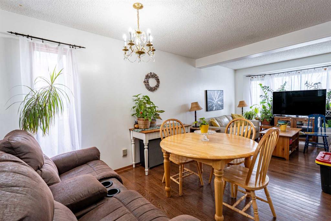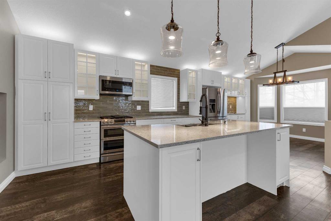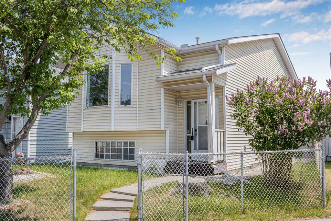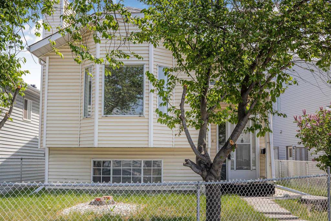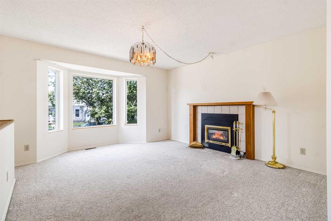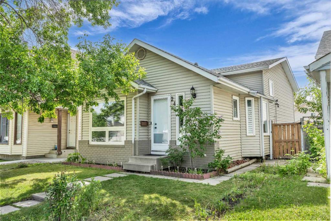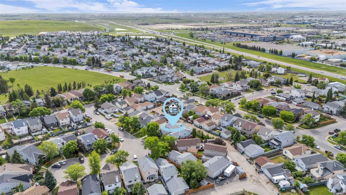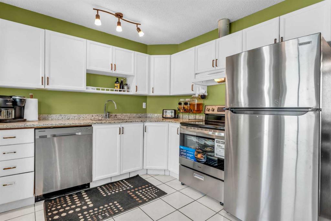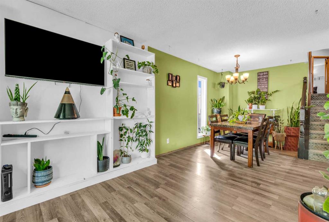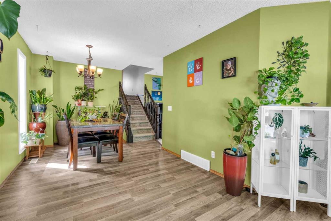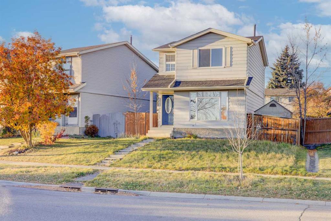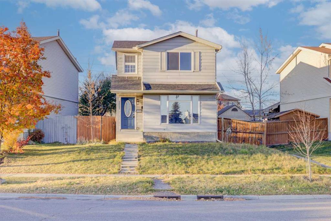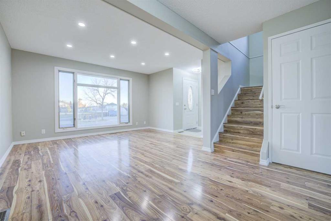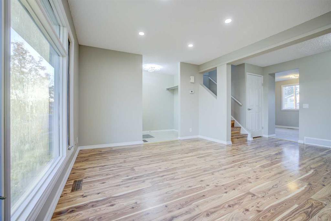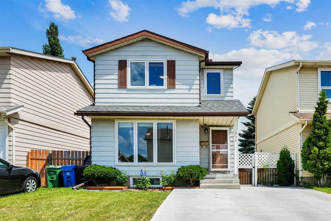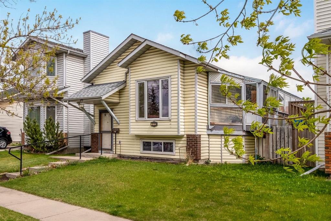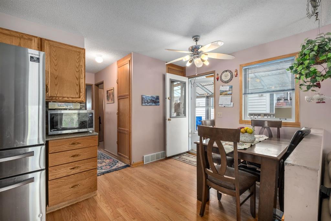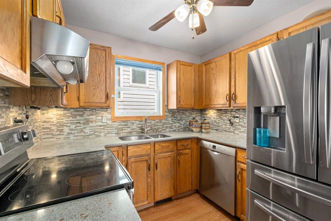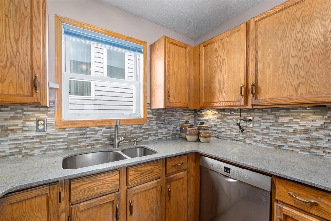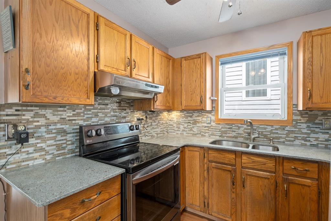7 Erin Grove SE
Calgary T2B 3L1
MLS® Number: A2230434
$ 500,000
3
BEDROOMS
2 + 0
BATHROOMS
962
SQUARE FEET
1998
YEAR BUILT
Welcome to this 4-level split detached home offering 1,444 sq.ft. of finished living space, sitting on a corner lot with side and back lanes—perfect for future access or development potential! This home features a double attached garage at this price point, making it one of the lowest-priced detached homes with a double garage in the surrounding area! Upstairs you’ll find 2 bedrooms and 1 full bathroom, while the main floor offers a functional U-shaped kitchen, cozy dining area, and a bright living room. The lower level includes a spacious family room, an additional bedroom, and a second full bathroom, ideal for guests or growing families. The basement offers a large crawl space for all your storage needs. Roof has been replaced in 2018 and furnace is replace in 2016, washer is only 1 year old. This is an excellent opportunity for first-time buyers, investors, or anyone looking to add value and build equity in a detached home. Priced to sell—don’t miss out!
| COMMUNITY | Erin Woods |
| PROPERTY TYPE | Detached |
| BUILDING TYPE | House |
| STYLE | 4 Level Split |
| YEAR BUILT | 1998 |
| SQUARE FOOTAGE | 962 |
| BEDROOMS | 3 |
| BATHROOMS | 2.00 |
| BASEMENT | Crawl Space, Full, Unfinished |
| AMENITIES | |
| APPLIANCES | Dishwasher, Dryer, Gas Stove, Microwave, Refrigerator, Washer |
| COOLING | None |
| FIREPLACE | N/A |
| FLOORING | Carpet, Tile, Vinyl |
| HEATING | Forced Air |
| LAUNDRY | In Basement |
| LOT FEATURES | Back Lane, Corner Lot |
| PARKING | Double Garage Attached |
| RESTRICTIONS | None Known |
| ROOF | Asphalt Shingle |
| TITLE | Fee Simple |
| BROKER | Skyrock |
| ROOMS | DIMENSIONS (m) | LEVEL |
|---|---|---|
| Family Room | 17`4" x 12`2" | Lower |
| 4pc Bathroom | 4`11" x 8`4" | Lower |
| Bedroom | 14`6" x 12`2" | Lower |
| Entrance | 5`6" x 4`1" | Main |
| Living Room | 5`10" x 9`11" | Main |
| Dining Room | 7`8" x 11`3" | Main |
| Kitchen | 12`2" x 12`10" | Main |
| Bedroom | 9`10" x 13`0" | Second |
| 4pc Bathroom | 8`3" x 6`5" | Second |
| Bedroom - Primary | 12`5" x 12`2" | Second |

