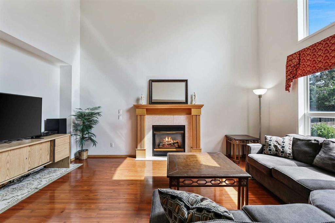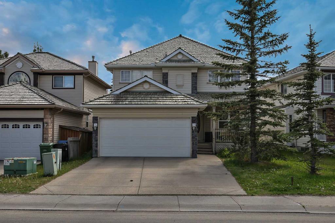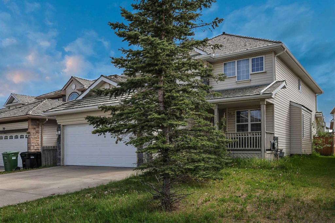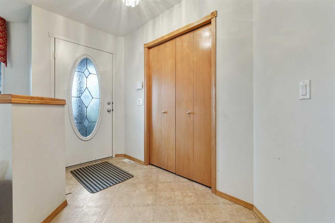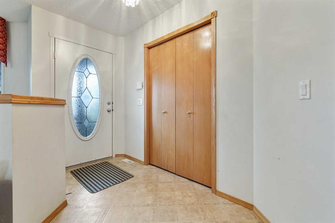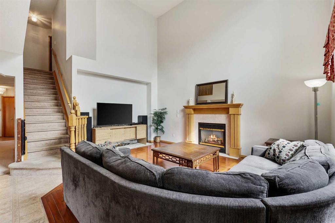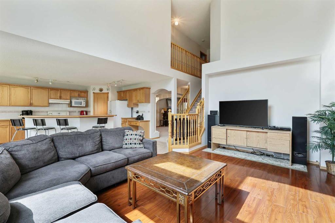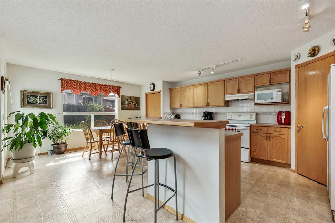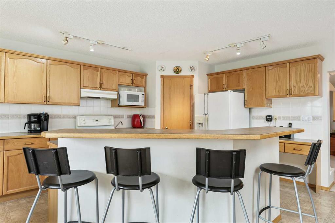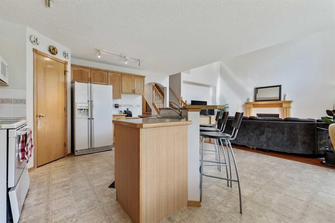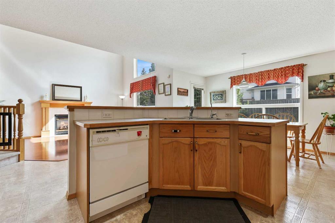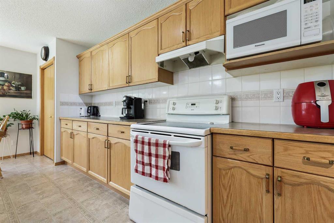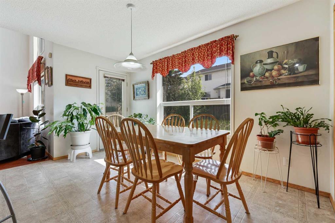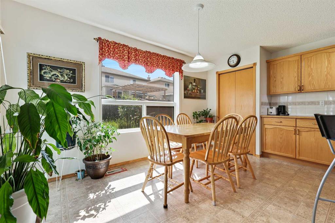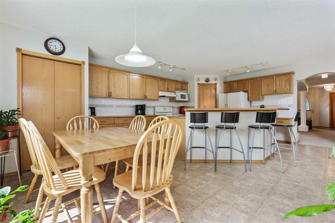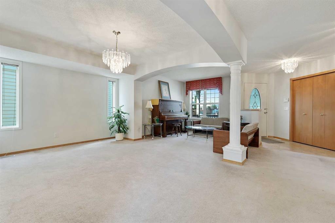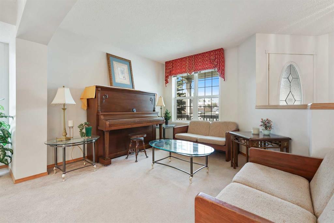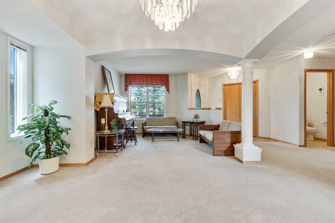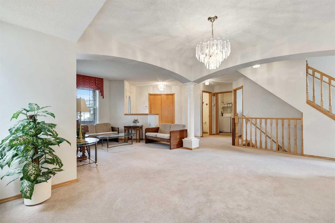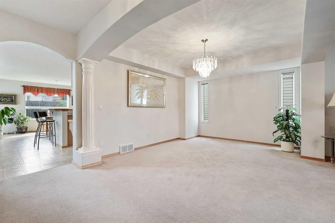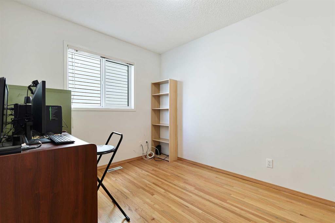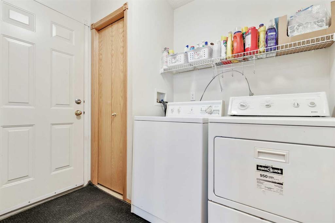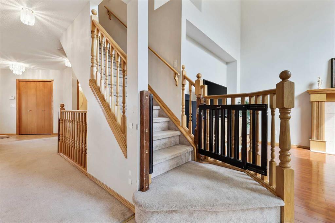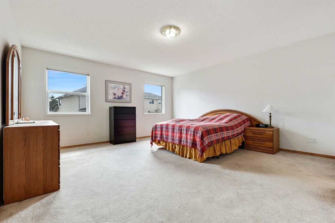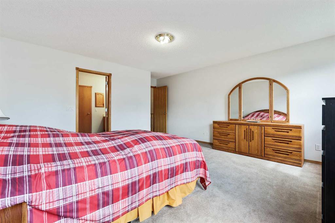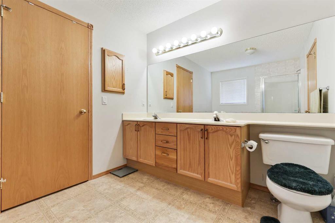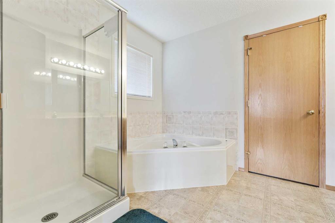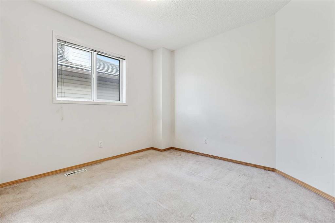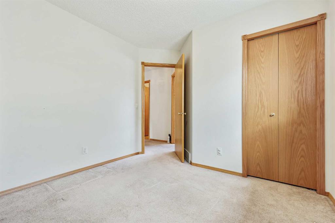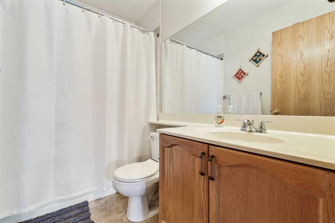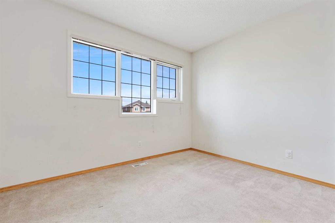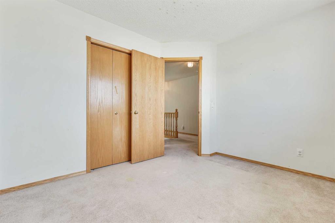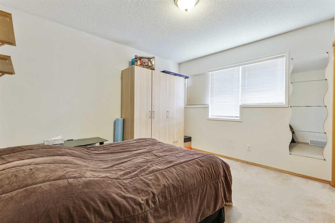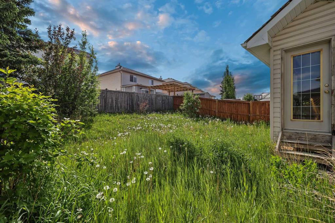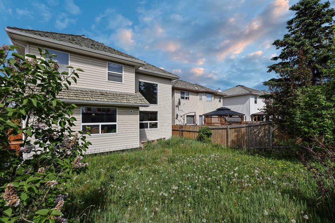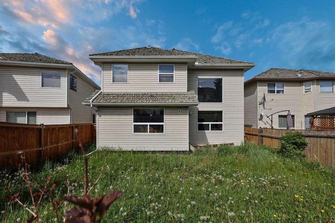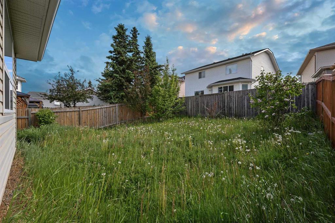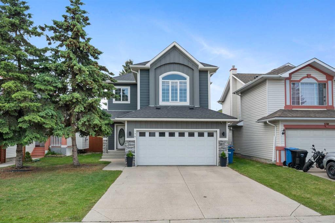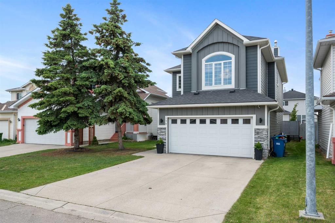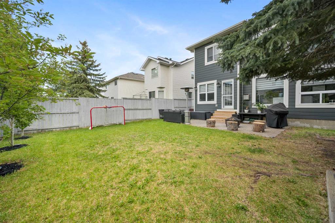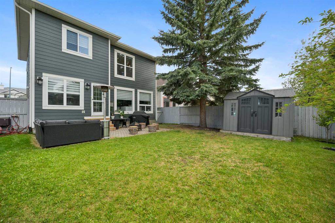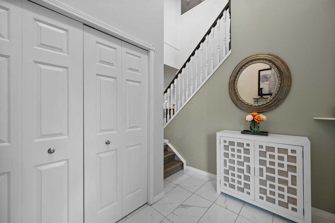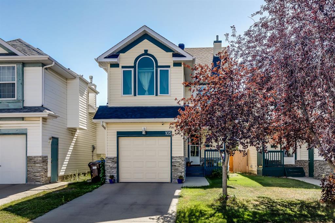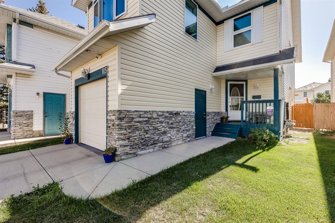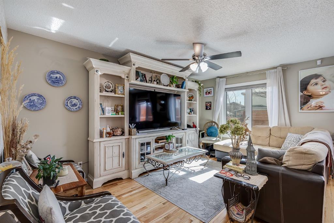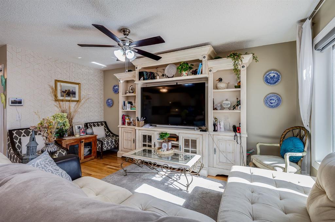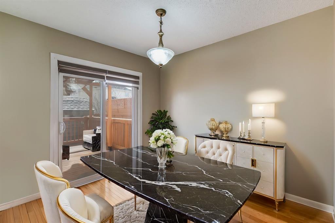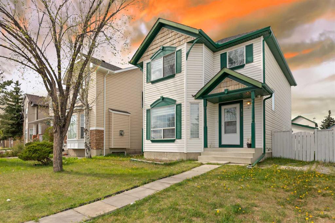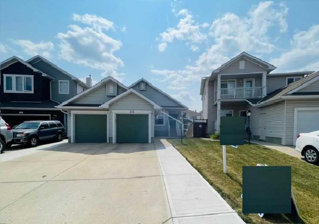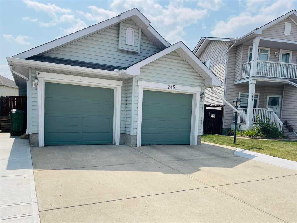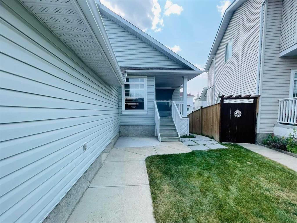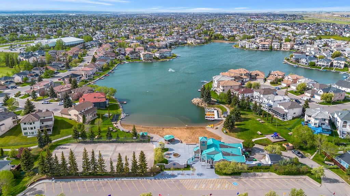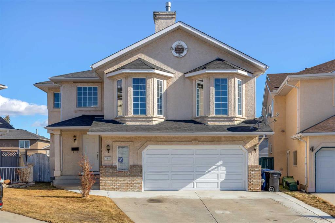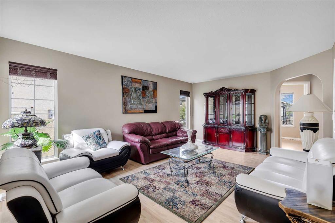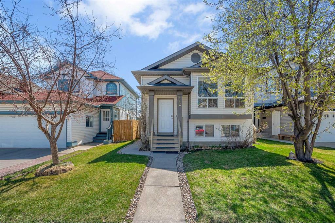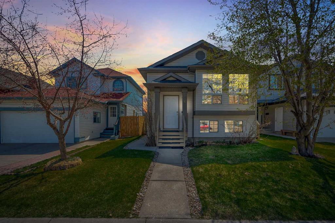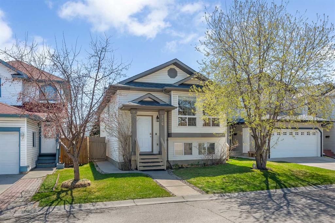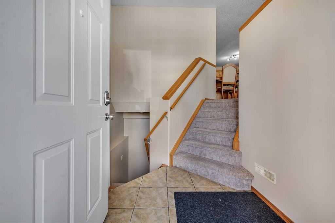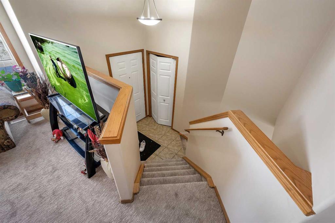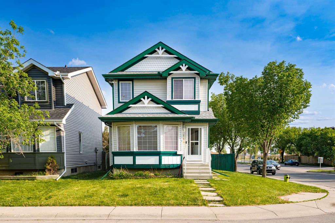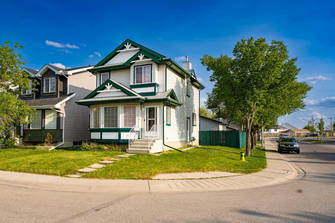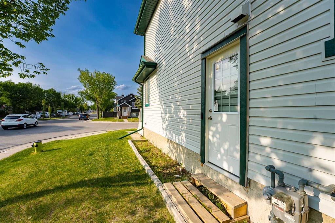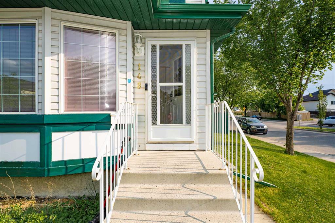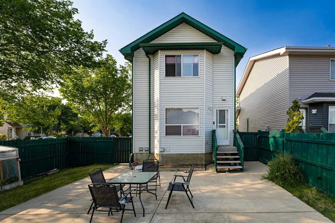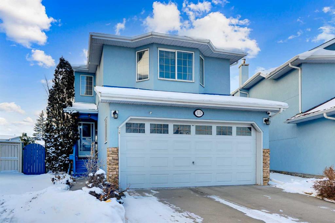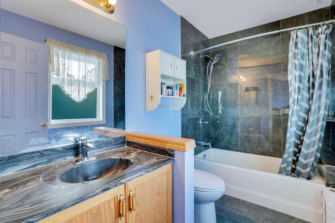716 Coral Springs Boulevard NE
Calgary T3J 3T3
MLS® Number: A2226986
$ 675,000
4
BEDROOMS
2 + 1
BATHROOMS
2,289
SQUARE FEET
1999
YEAR BUILT
Welcome to 716 Coral Springs Blvd NE — the ultimate family home in one of Calgary’s only private lake communities! This spacious and well-loved 4-bedroom, 2.5-bath home offers 2,289 sq ft of functional, family-focused living space — designed to handle everything from busy mornings to weekend movie nights. The main floor is bright and open with soaring ceilings, a large kitchen overlooking the yard, and both formal and casual living areas — perfect for entertaining or just everyday life. Upstairs, you’ll find a generous primary suite with a 5-piece ensuite and walk-in closet, plus three more large bedrooms and another full bath. With an unfinished basement, there’s room to grow and customize the space to fit your family's needs. What really sets this home apart is the community. Coral Springs is a tight-knit, family-first neighbourhood built around a private lake — offering year-round access to swimming, boating, skating, and more. Add in quiet streets, great schools, parks, and quick access to Stoney Trail - You’ve got a place where families truly thrive. This isn’t just a house. It’s where your next chapter starts.
| COMMUNITY | Coral Springs |
| PROPERTY TYPE | Detached |
| BUILDING TYPE | House |
| STYLE | 2 Storey |
| YEAR BUILT | 1999 |
| SQUARE FOOTAGE | 2,289 |
| BEDROOMS | 4 |
| BATHROOMS | 3.00 |
| BASEMENT | Full, Unfinished |
| AMENITIES | |
| APPLIANCES | Dishwasher, Dryer, Garage Control(s), Range Hood, Refrigerator, Stove(s), Washer, Window Coverings |
| COOLING | None |
| FIREPLACE | Gas, Living Room |
| FLOORING | Carpet, Hardwood, Laminate, Linoleum |
| HEATING | Forced Air |
| LAUNDRY | Laundry Room, Main Level |
| LOT FEATURES | Back Yard, Few Trees, Rectangular Lot |
| PARKING | Double Garage Attached |
| RESTRICTIONS | Restrictive Covenant, Utility Right Of Way |
| ROOF | Cedar Shake |
| TITLE | Fee Simple |
| BROKER | eXp Realty |
| ROOMS | DIMENSIONS (m) | LEVEL |
|---|---|---|
| Living Room | 17`3" x 13`3" | Main |
| Family Room | 10`8" x 10`2" | Main |
| Kitchen | 15`0" x 11`9" | Main |
| Dining Room | 12`5" x 10`6" | Main |
| Breakfast Nook | 13`4" x 6`0" | Main |
| Foyer | 6`6" x 4`0" | Main |
| Den | 9`11" x 8`10" | Main |
| Laundry | 7`9" x 5`10" | Main |
| 2pc Bathroom | 4`9" x 4`2" | Main |
| Bedroom - Primary | 15`7" x 15`2" | Upper |
| Walk-In Closet | 11`8" x 4`5" | Upper |
| 5pc Ensuite bath | 11`8" x 8`4" | Upper |
| Bedroom | 11`11" x 10`0" | Upper |
| Bedroom | 11`0" x 8`11" | Upper |
| Bedroom | 9`10" x 9`4" | Upper |
| 4pc Bathroom | 7`10" x 4`11" | Upper |

