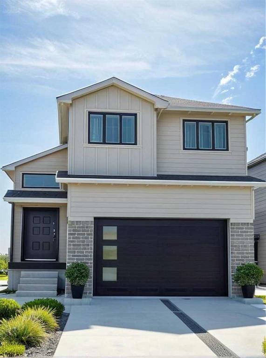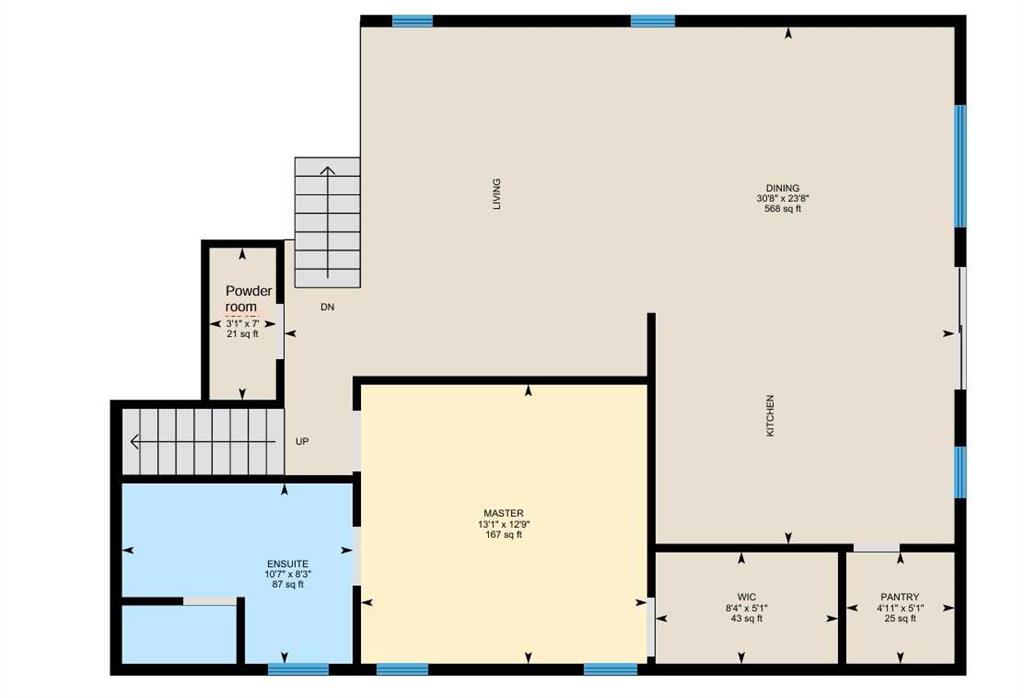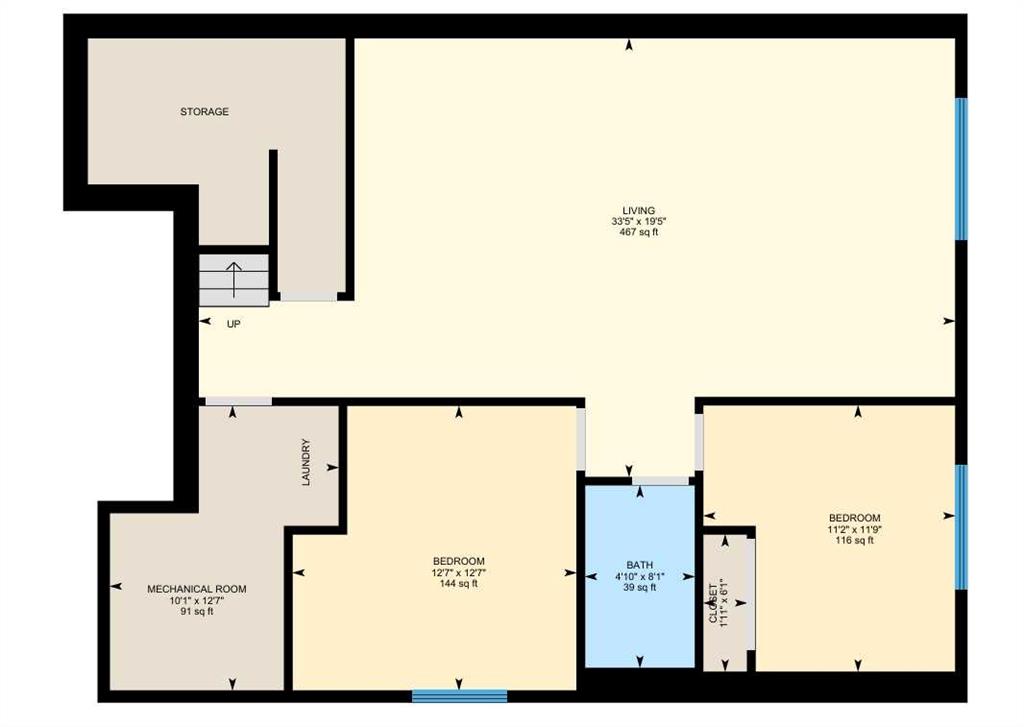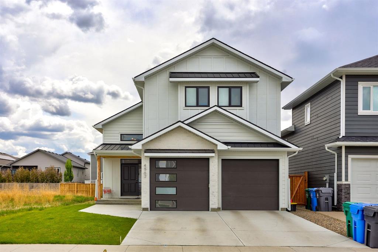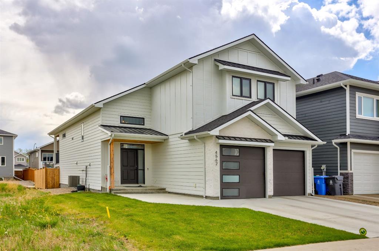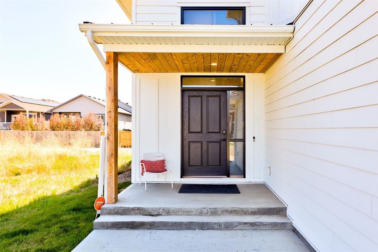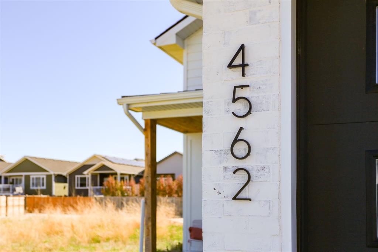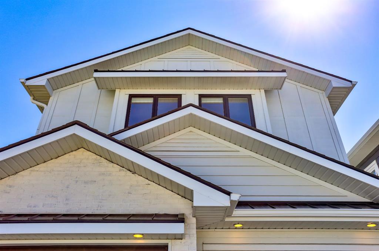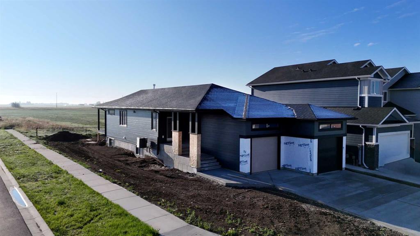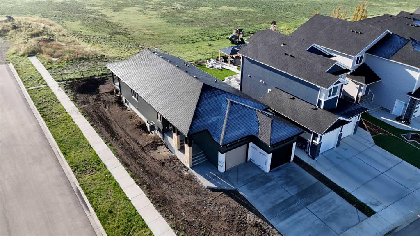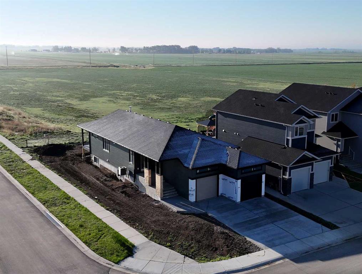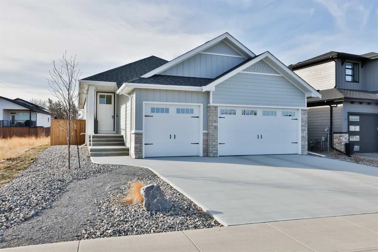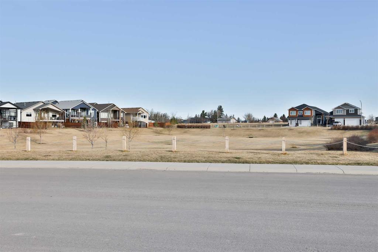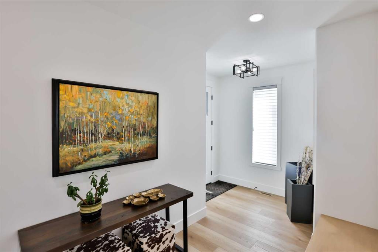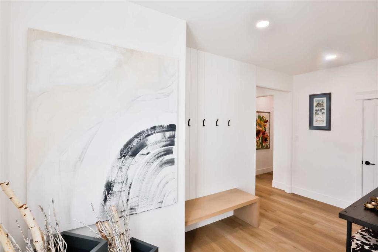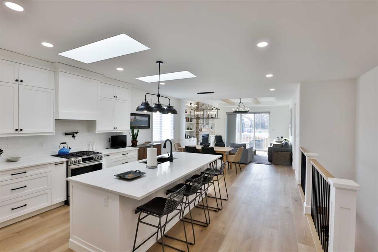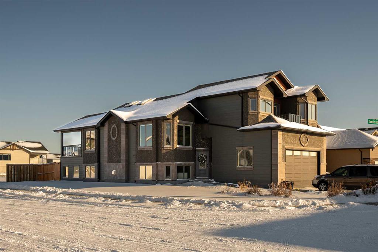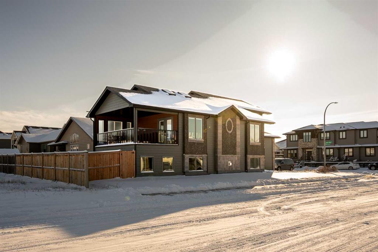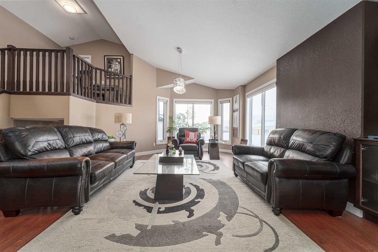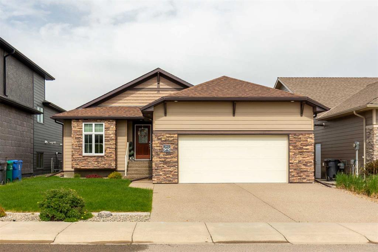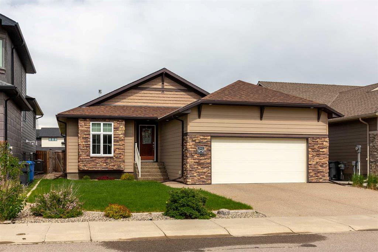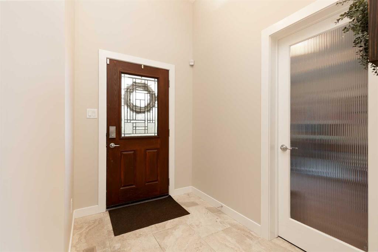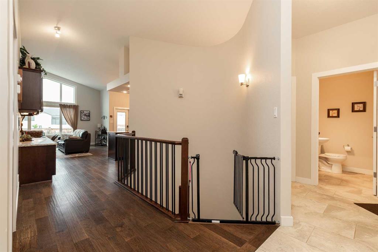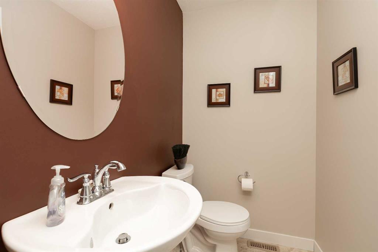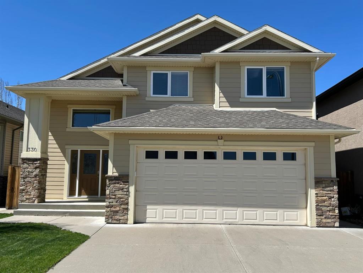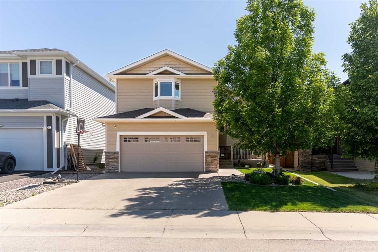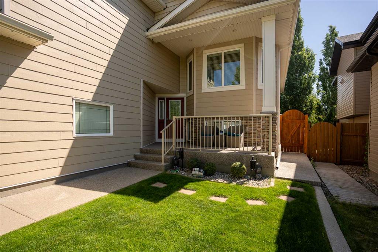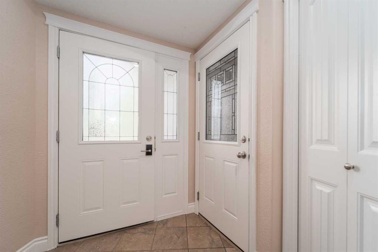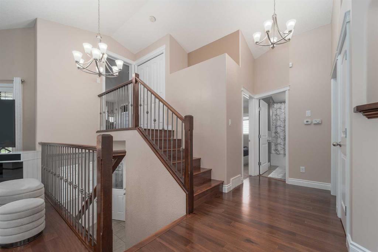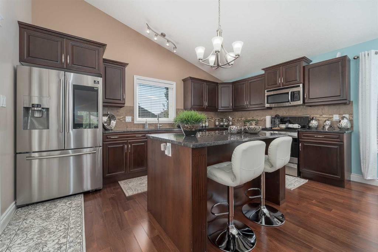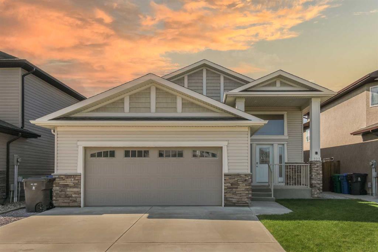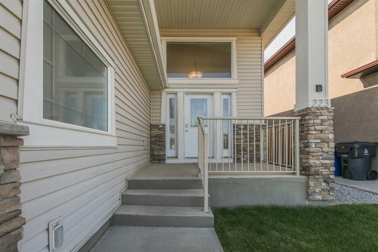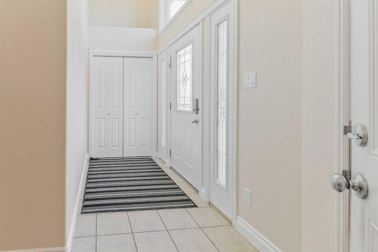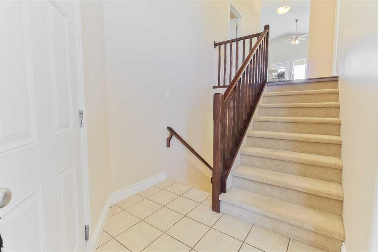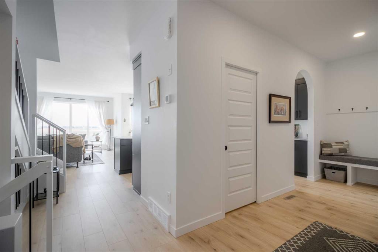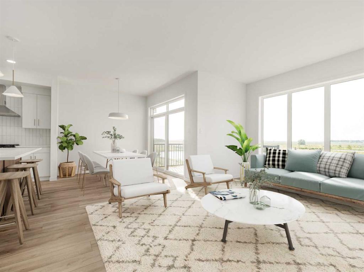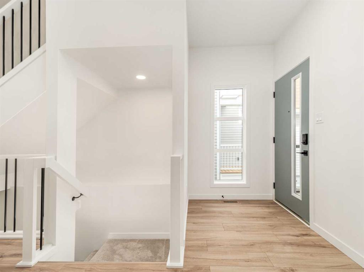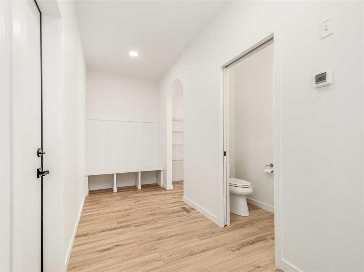716 Sixmile Crescent S
Lethbridge T1K 8G3
MLS® Number: A2211415
$ 728,750
6
BEDROOMS
3 + 1
BATHROOMS
2024
YEAR BUILT
Spacious, luxurious! This full walkout bi-level is tastefully crafted. You said you preferred bi-level, but you do not want to pass through your kitchen to the living room – we listened. This bi-level has the living room in front. It has an electric fireplace with window on each side, a window above the entry door overlooking the living even add to brighten the foyer and living room up. The primary retreat on the main floor is enthralling. Large primary bedroom, a 5-piece ensuite including a jetted tub, large walk-in closet. You will find the dining and kitchen at the back with large picture window and 8 ft high sliding patio door overlooking the large, covered deck and the yard. Home is fully developed with a total of 6 bedrooms, 3.5 baths. In addition to the primary on the main floor, there are three bedrooms on the loft area above the garage where you will also find the main laundry space and a full bath. The vast 9 ft ceiling walkout basement will impress. The large family room with a wet bar has another electric fireplace, 2 large bedrooms, a full bath and another laundry space tucked in the mechanical room. No claustrophobia in the large 22 x 25 ft garage. And yes, it is 13 ft high. If your garage is that high, you might as well use to its potential. The 16 ft wide and 9 ft high garage door is equipped with a side lift. You could install hydraulic lift to store your sport or vintage car. Or store mom/dad’s or in-laws own for them in the fall/winter months. Other features in this beauty are – gas to covered deck, gas to patio at walkout and gas to garage. Also, electric plug ready for your vehicle. There is stair from the covered deck to the yard. So, you and your guests will not be bungee jumping into 11 ft to the yard from the covered deck.
| COMMUNITY | Southgate |
| PROPERTY TYPE | Detached |
| BUILDING TYPE | House |
| STYLE | Bi-Level |
| YEAR BUILT | 2024 |
| SQUARE FOOTAGE | 1,734 |
| BEDROOMS | 6 |
| BATHROOMS | 4.00 |
| BASEMENT | Finished, Full, Walk-Out To Grade |
| AMENITIES | |
| APPLIANCES | Built-In Oven, Central Air Conditioner, Dishwasher, Garburator, Gas Cooktop, Humidifier, Microwave, Range Hood, Refrigerator, Tankless Water Heater, Washer/Dryer |
| COOLING | Central Air |
| FIREPLACE | Electric |
| FLOORING | Carpet, Vinyl Plank |
| HEATING | ENERGY STAR Qualified Equipment, Fireplace(s), Forced Air |
| LAUNDRY | In Basement, Upper Level |
| LOT FEATURES | Back Lane, Rectangular Lot, Sloped Down |
| PARKING | Double Garage Attached |
| RESTRICTIONS | None Known |
| ROOF | Asphalt Shingle |
| TITLE | Fee Simple |
| BROKER | Onyx Realty Ltd. |
| ROOMS | DIMENSIONS (m) | LEVEL |
|---|---|---|
| Family Room | 33`5" x 19`5" | Basement |
| Bedroom | 12`7" x 12`7" | Basement |
| Bedroom | 11`2" x 11`9" | Basement |
| 4pc Bathroom | 5`1" x 8`1" | Basement |
| 2pc Bathroom | 7`0" x 3`1" | Main |
| Living Room | 15`0" x 14`0" | Main |
| Dining Room | 12`3" x 14`0" | Main |
| Kitchen | 13`8" x 9`8" | Main |
| Bedroom - Primary | 13`1" x 12`9" | Main |
| 5pc Ensuite bath | 10`7" x 8`3" | Main |
| Walk-In Closet | 8`4" x 5`1" | Main |
| Pantry | 4`11" x 5`1" | Main |
| Bedroom | 12`5" x 10`9" | Second |
| Bedroom | 9`1" x 12`0" | Second |
| Bedroom | 9`1" x 12`7" | Second |
| 4pc Bathroom | 8`3" x 5`1" | Second |
| Laundry | 3`5" x 6`4" | Second |

