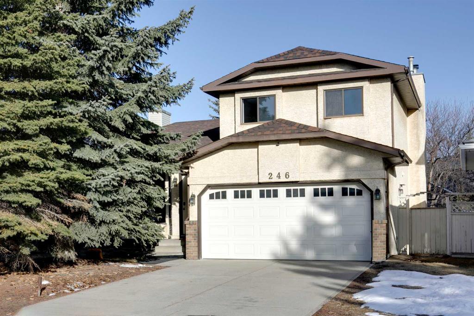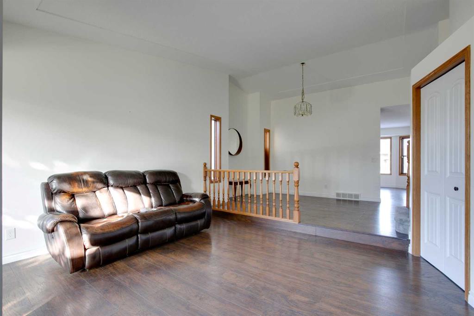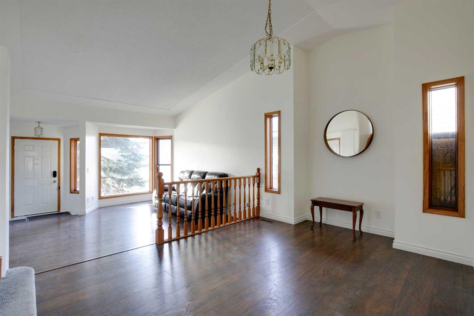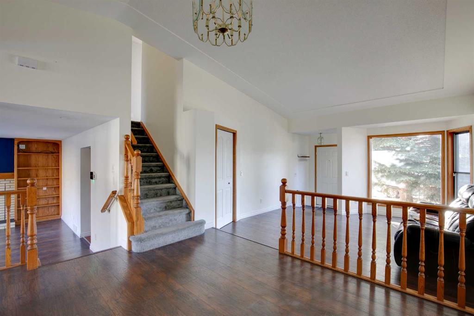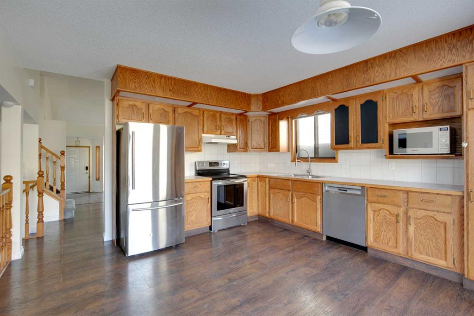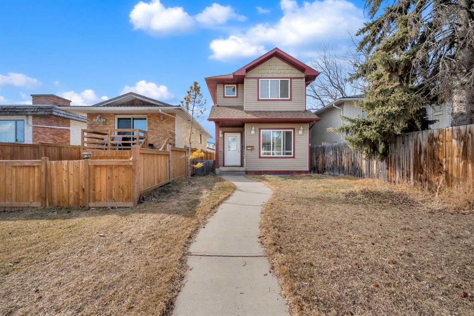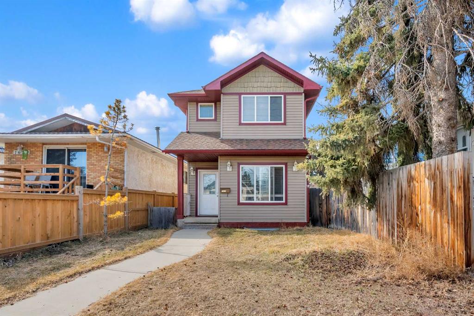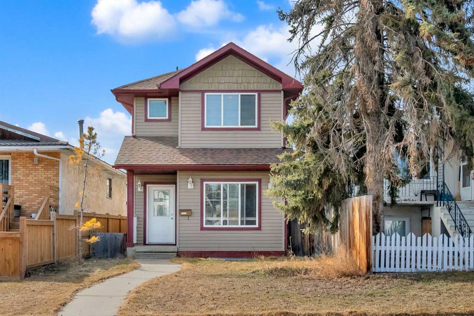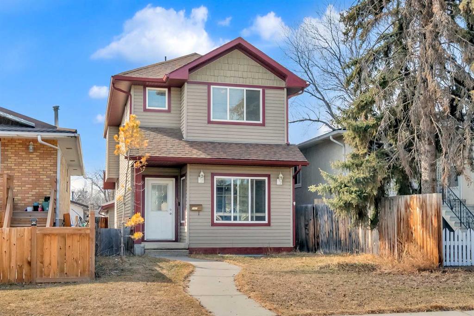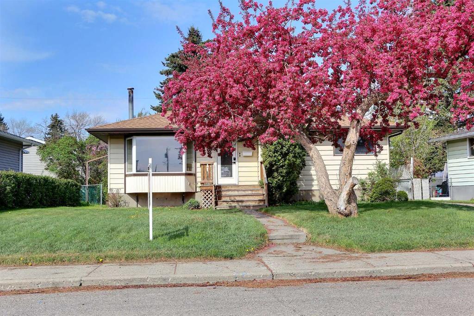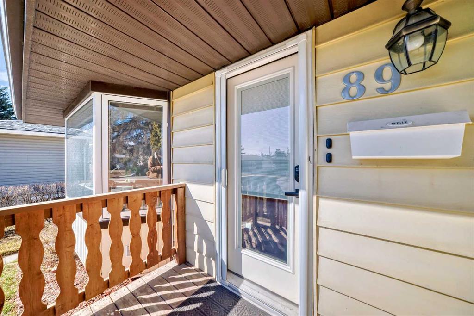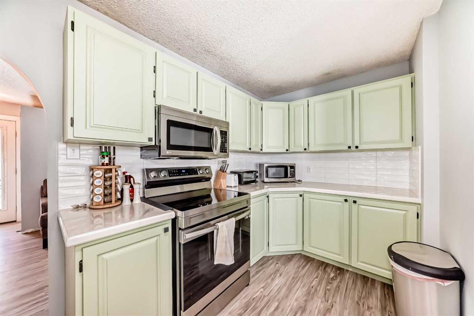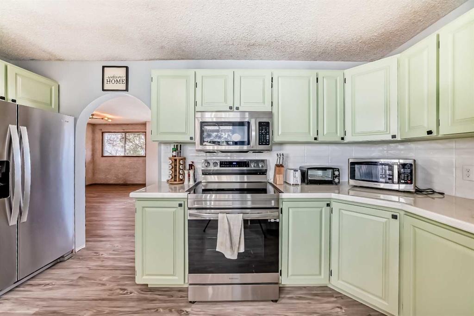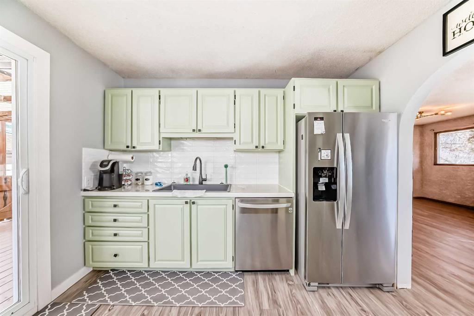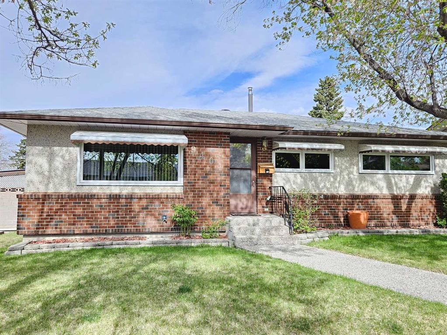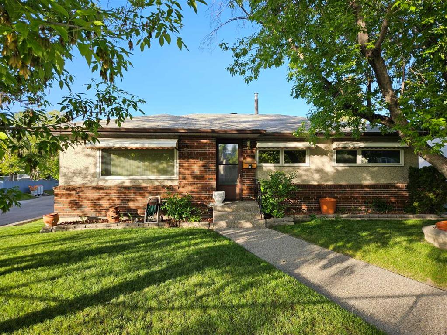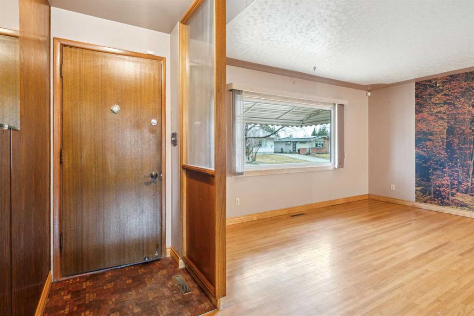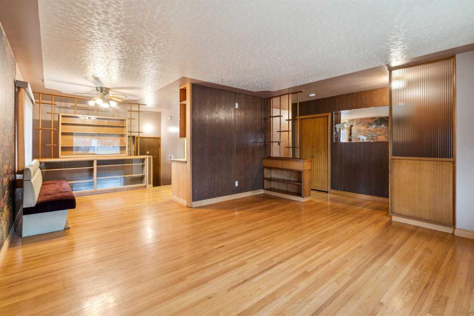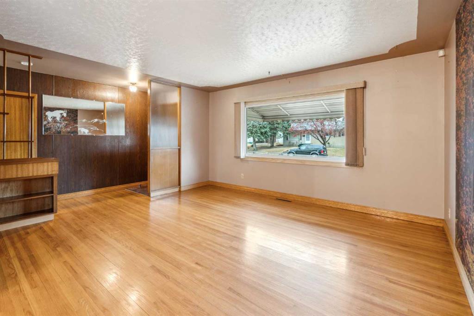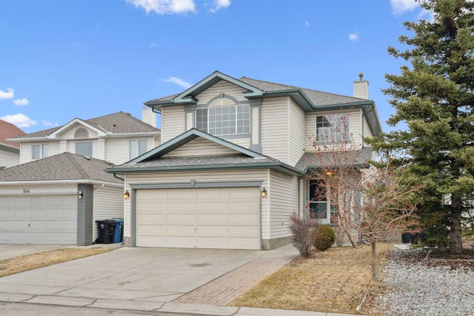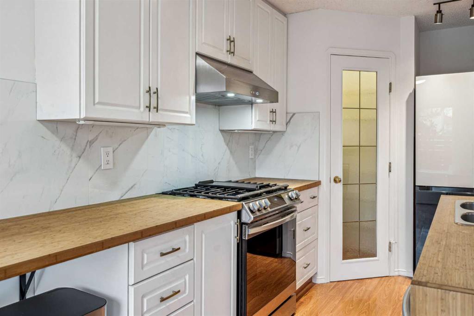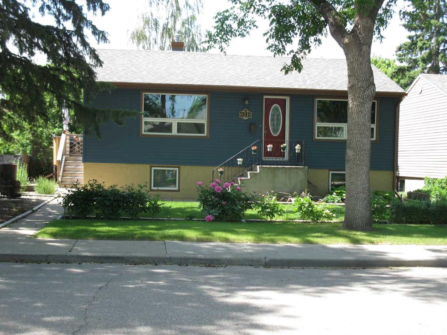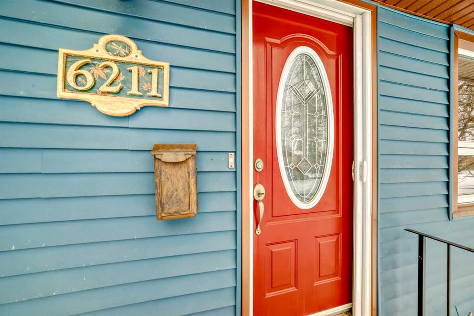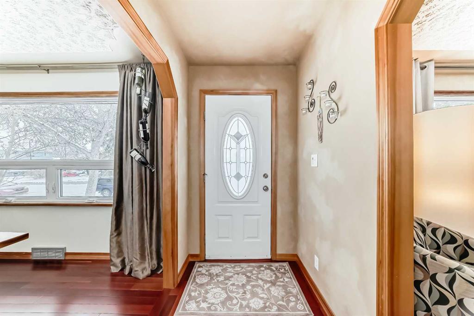72 Riverglen Way SE
Calgary T2C 3J1
MLS® Number: A2208534
$ 614,900
3
BEDROOMS
2 + 0
BATHROOMS
1987
YEAR BUILT
Get it while it's HOT! This home requires a little TLC and is priced to inspire! A perfect 4-level split design with a classic layout. All new siding, rook, gutters, freshly painted inside with all new carpets + fixtures. The main floor has a sunken family room and dining area, the kitchen adjoins access to the backyard and a lower-level living room. Developed downstairs, this home offers almost 1700 sq ft of development above grade. With 2 full bathrooms and a main floor half bathroom. Plenty of storage throughout, and an attached 2-car garage. Riverglen provides easy inner-city access, quick to the downtown and all city quadrants!
| COMMUNITY | Riverbend |
| PROPERTY TYPE | Detached |
| BUILDING TYPE | House |
| STYLE | 4 Level Split |
| YEAR BUILT | 1987 |
| SQUARE FOOTAGE | 1,685 |
| BEDROOMS | 3 |
| BATHROOMS | 2.00 |
| BASEMENT | Finished, Full |
| AMENITIES | |
| APPLIANCES | Dishwasher, Dryer, Electric Stove, Refrigerator, Washer |
| COOLING | None |
| FIREPLACE | N/A |
| FLOORING | Carpet |
| HEATING | Forced Air |
| LAUNDRY | In Basement |
| LOT FEATURES | Back Yard |
| PARKING | Double Garage Attached |
| RESTRICTIONS | Airspace Restriction |
| ROOF | Shingle |
| TITLE | Fee Simple |
| BROKER | Real Broker |
| ROOMS | DIMENSIONS (m) | LEVEL |
|---|---|---|
| Bedroom - Primary | 15`3" x 14`6" | Second |
| 3pc Ensuite bath | 7`11" x 5`11" | Second |
| Bedroom | 13`5" x 8`3" | Second |
| 4pc Bathroom | 7`11" x 4`11" | Second |
| Bedroom | 10`11" x 8`3" | Third |




































