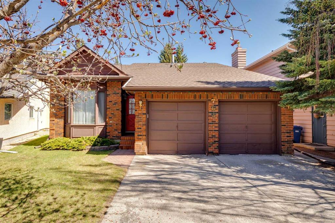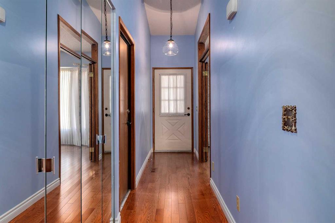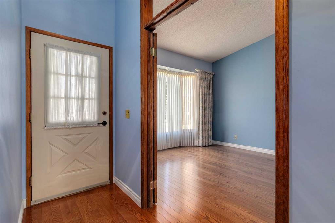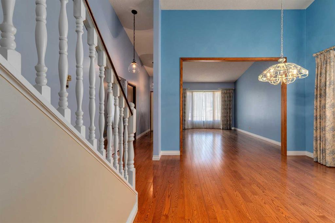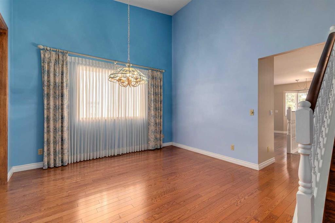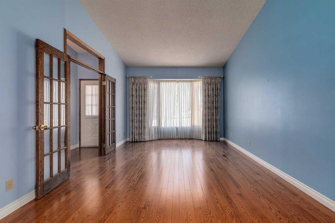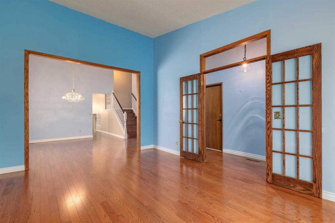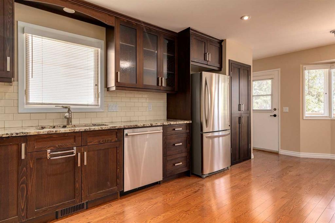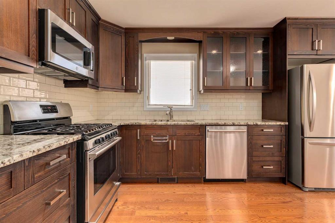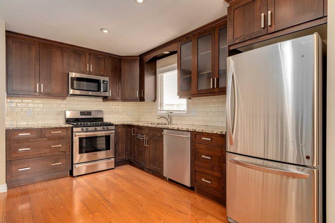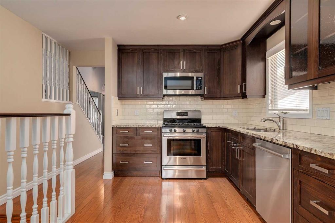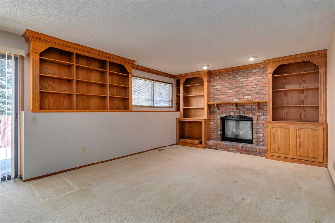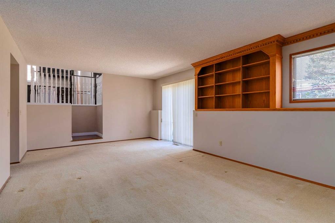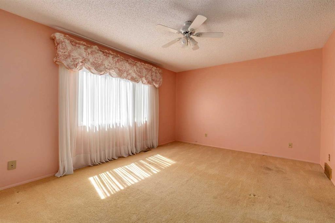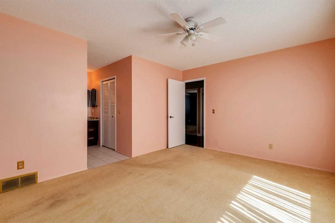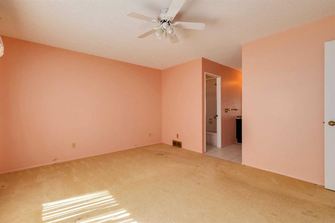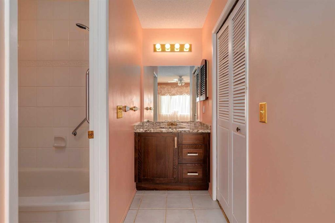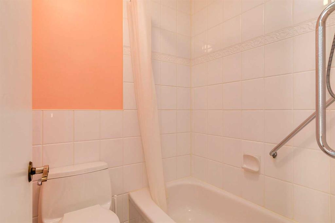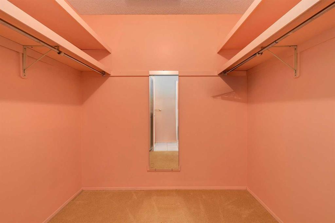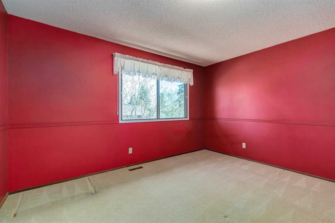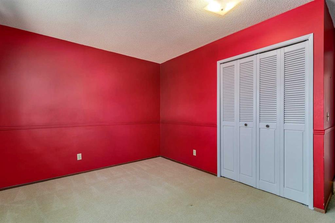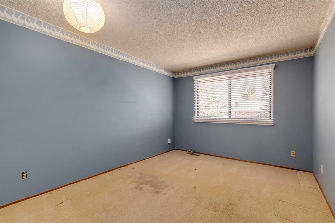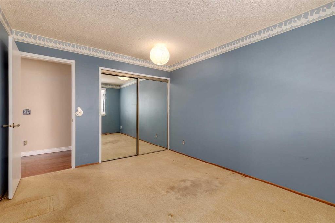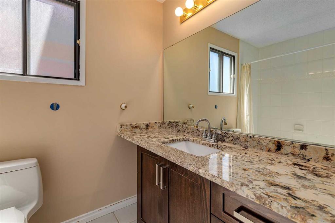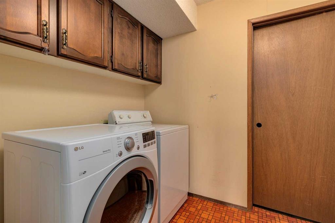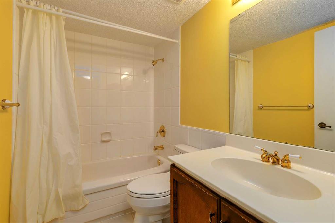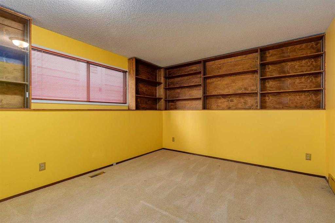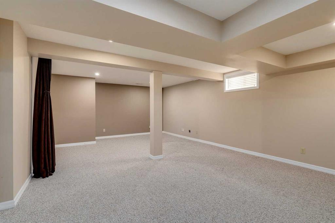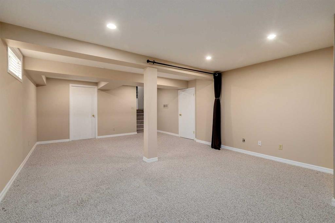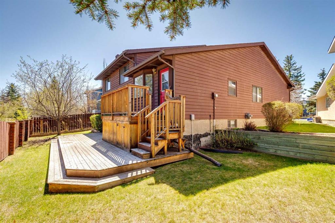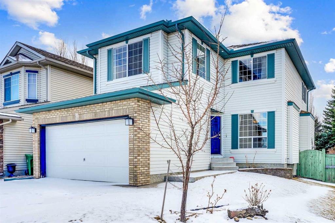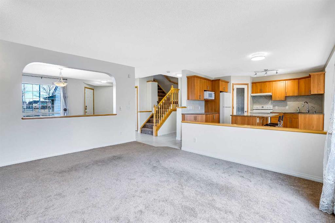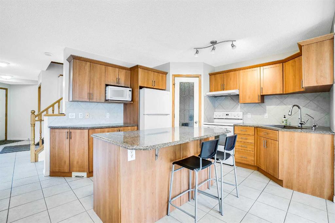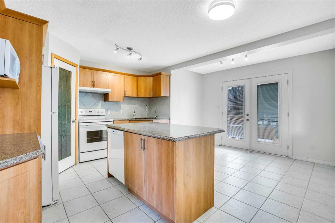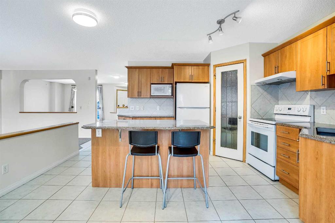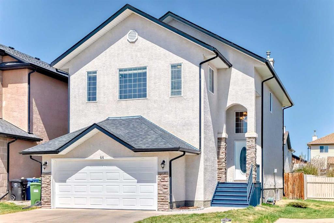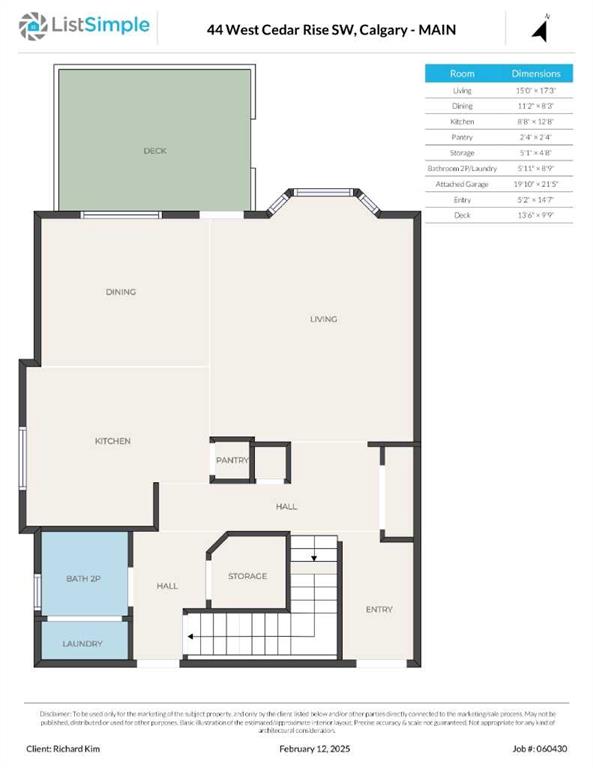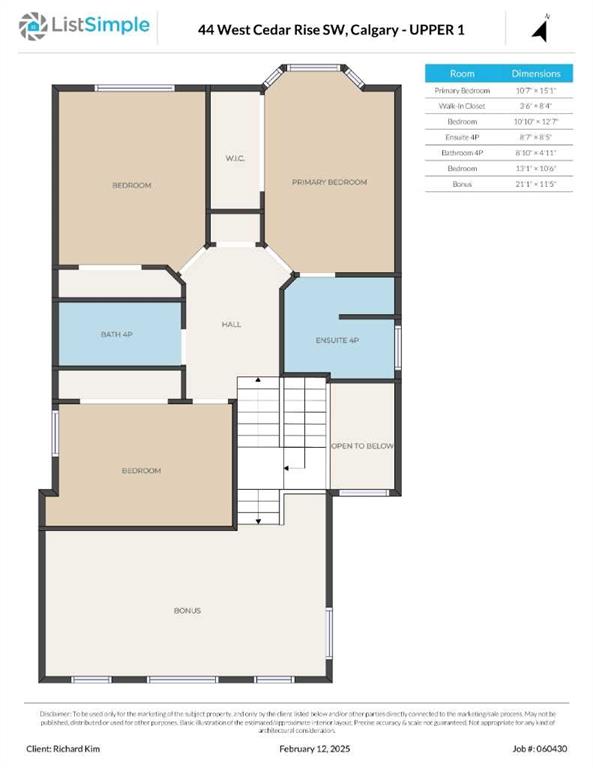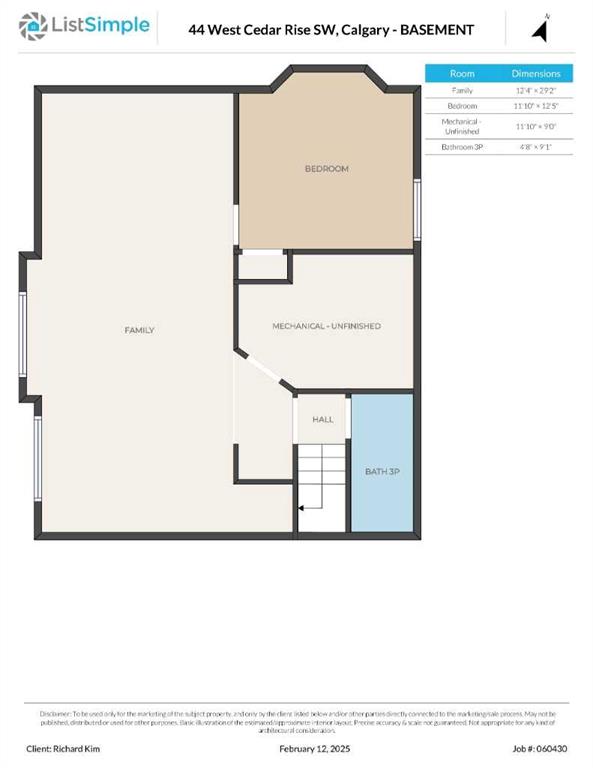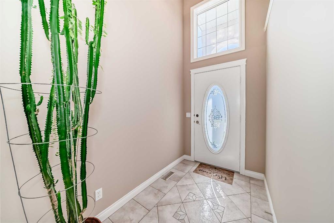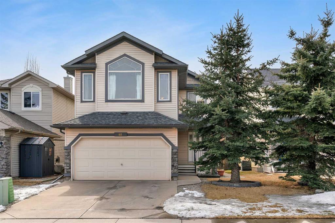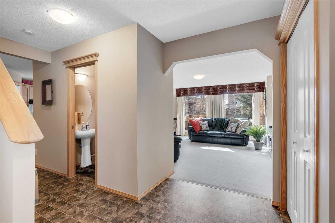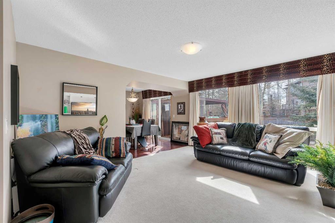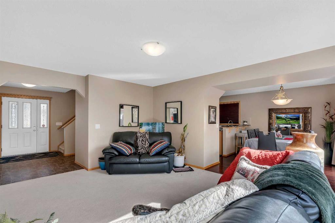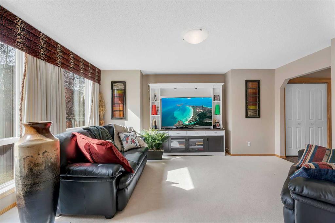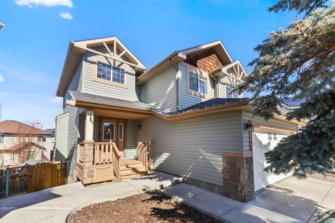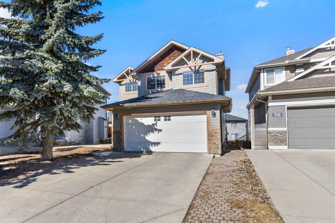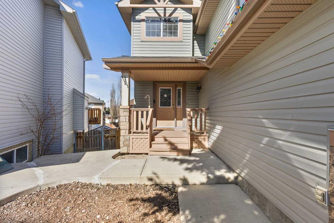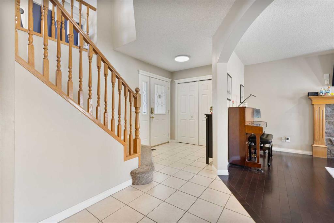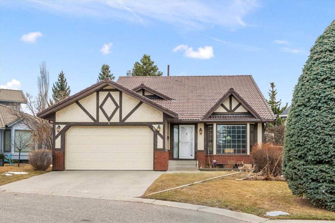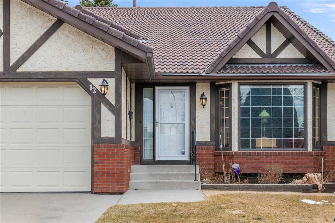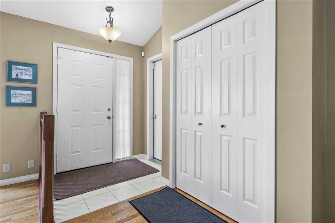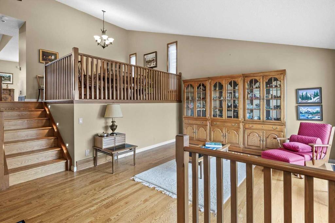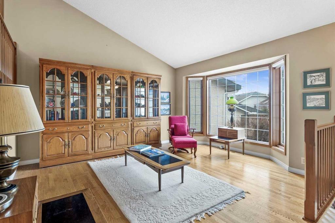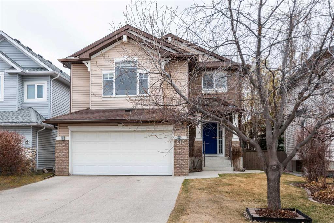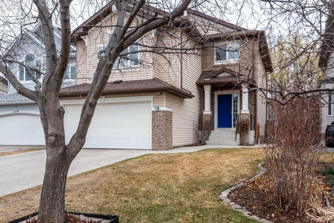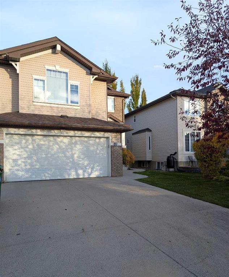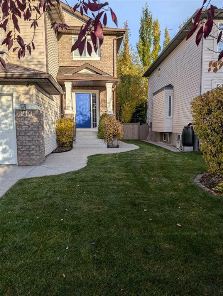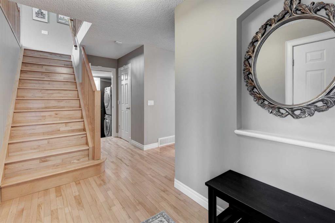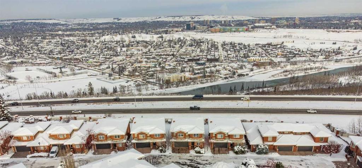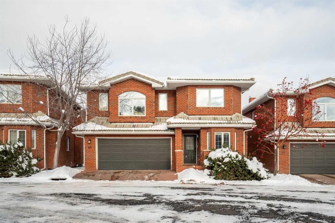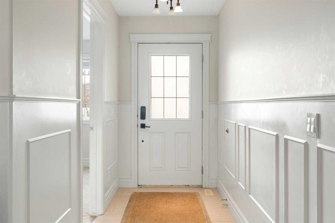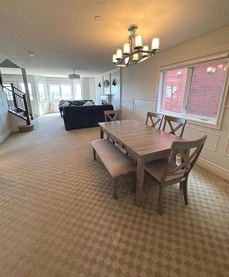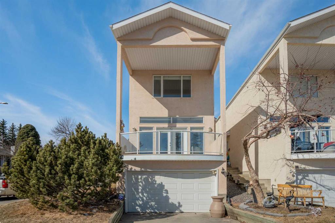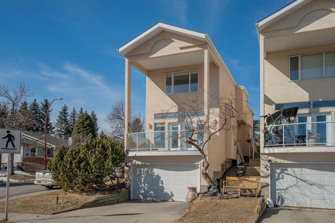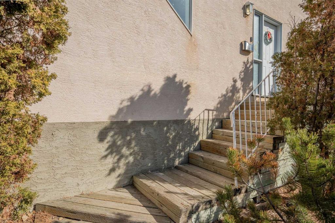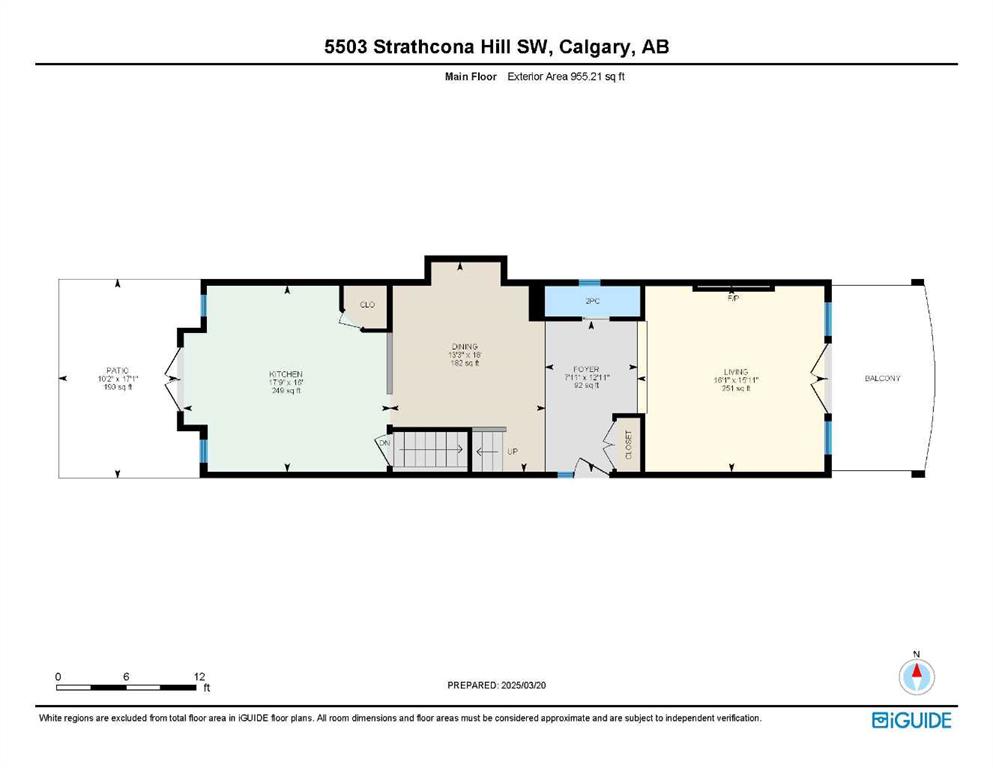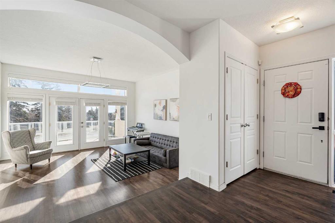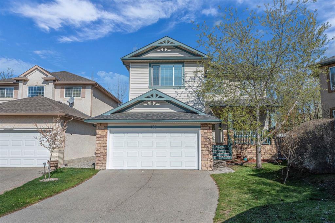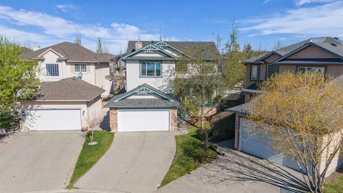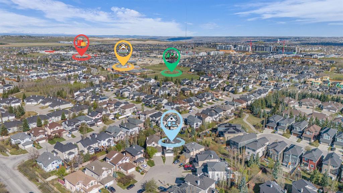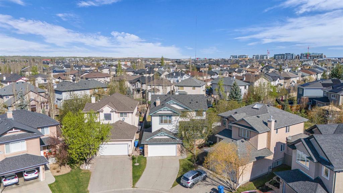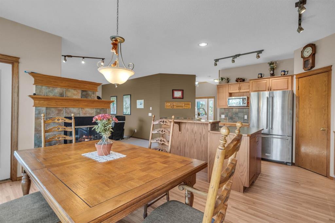764 Coach Bluff Crescent SW
Calgary T3H 1A8
MLS® Number: A2218367
$ 799,900
4
BEDROOMS
3 + 0
BATHROOMS
1,583
SQUARE FEET
1979
YEAR BUILT
Welcome to this inviting split-level home in the highly sought-after community of Coach Hill, cherished by its original owners and now ready for a new family to create lasting memories. Nestled on a quiet street with mature landscaping, this home boasts over 3000 sq ft of developed living space—ideal for a growing family. Step inside to discover a bright and spacious main floor featuring a vaulted ceiling in the living and dining room that adds a sense of openness and charm. The updated kitchen includes a cozy eating nook. Upstairs, you will find three generously sized bedrooms, including a primary suite with a large walk-in closet and a 4-piece ensuite. The main 4-piece bath completes this level. The third level boasts a large family room with custom built-in shelving, a beautiful fireplace, and direct walk-out access to the backyard—ideal for relaxing or entertaining. A fourth bedroom, full bathroom, and laundry room round out this floor. The fourth level offers additional huge recreation space and abundant storage. Additional highlights include a double attached garage, beautiful hardwood flooring throughout the main floor and upper hallway, and newer roof shingles. Situated in a fantastic location just steps from a play park, minutes to downtown and close to shopping, schools, and major roadways. The home has incredible potential to personalize and add value in a fantastic neighbourhood. Come take a look, don’t miss out on this opportunity.
| COMMUNITY | Coach Hill |
| PROPERTY TYPE | Detached |
| BUILDING TYPE | House |
| STYLE | 4 Level Split |
| YEAR BUILT | 1979 |
| SQUARE FOOTAGE | 1,583 |
| BEDROOMS | 4 |
| BATHROOMS | 3.00 |
| BASEMENT | Full, Partially Finished |
| AMENITIES | |
| APPLIANCES | Dishwasher, Dryer, Garage Control(s), Gas Range, Microwave Hood Fan, Refrigerator, Washer, Window Coverings |
| COOLING | None |
| FIREPLACE | Brick Facing, Family Room, Glass Doors, Wood Burning |
| FLOORING | Carpet, Hardwood |
| HEATING | Forced Air, Natural Gas |
| LAUNDRY | Laundry Room |
| LOT FEATURES | Back Lane, Back Yard, Front Yard, Irregular Lot |
| PARKING | Double Garage Attached, Driveway |
| RESTRICTIONS | None Known |
| ROOF | Asphalt Shingle |
| TITLE | Fee Simple |
| BROKER | RE/MAX Landan Real Estate |
| ROOMS | DIMENSIONS (m) | LEVEL |
|---|---|---|
| Game Room | 24`0" x 14`9" | Level 4 |
| Storage | 23`5" x 11`5" | Level 4 |
| Living Room | 17`0" x 11`9" | Main |
| Dining Room | 12`0" x 11`9" | Main |
| Kitchen | 12`8" x 8`6" | Main |
| Breakfast Nook | 9`4" x 7`7" | Main |
| Bedroom | 13`5" x 10`5" | Second |
| Bedroom | 13`2" x 10`0" | Second |
| 4pc Ensuite bath | Second | |
| 4pc Bathroom | Second | |
| Bedroom - Primary | 12`0" x 15`0" | Second |
| Bedroom | 11`2" x 12`1" | Third |
| 4pc Bathroom | Third | |
| Family Room | 23`2" x 12`7" | Third |

