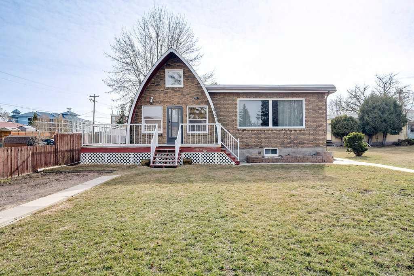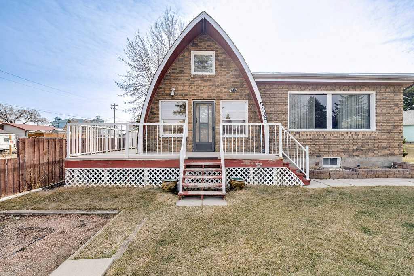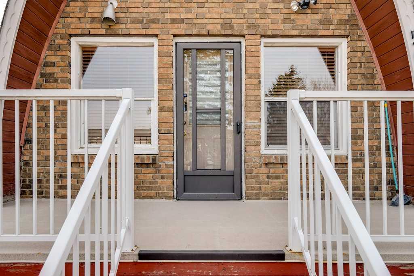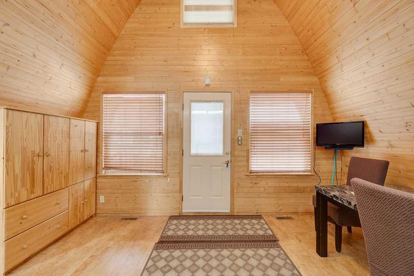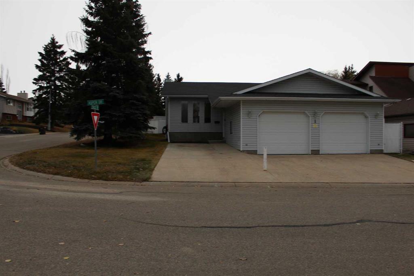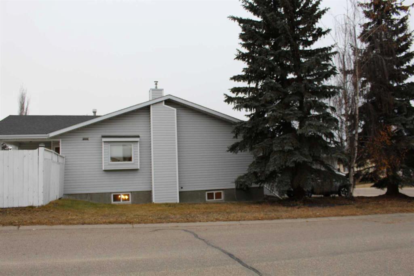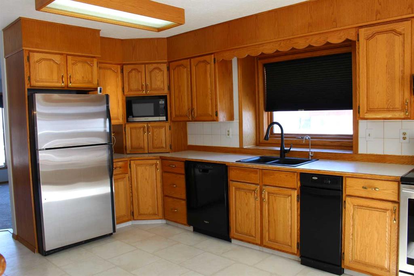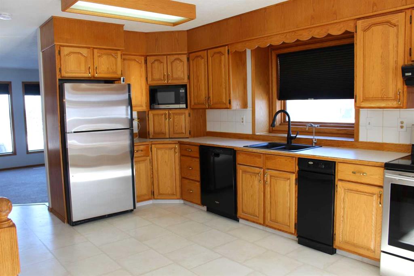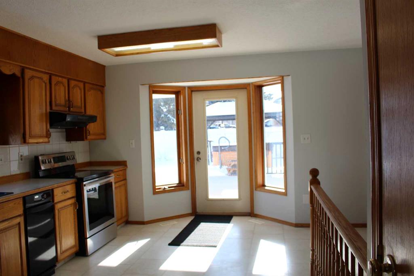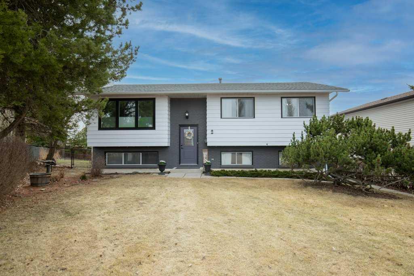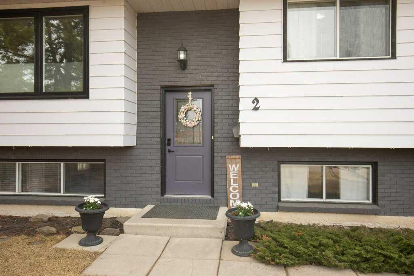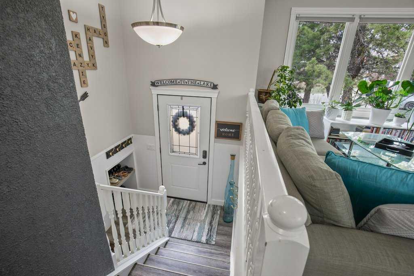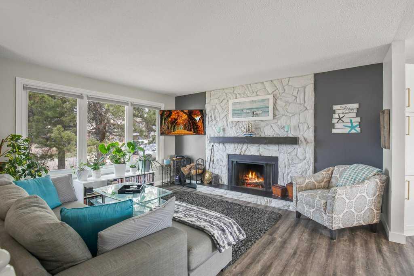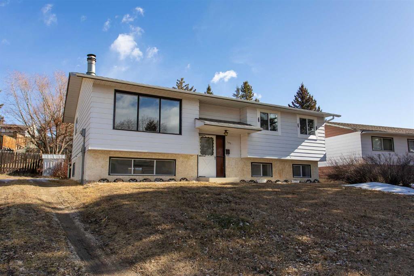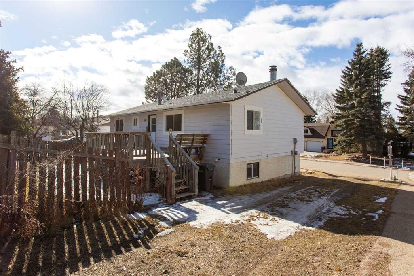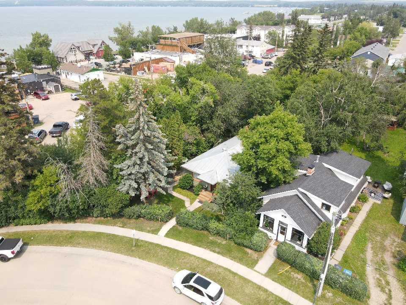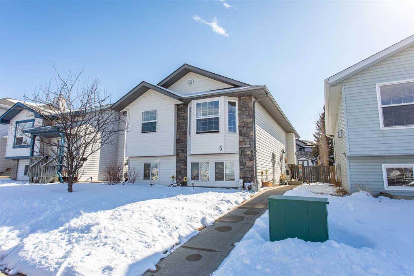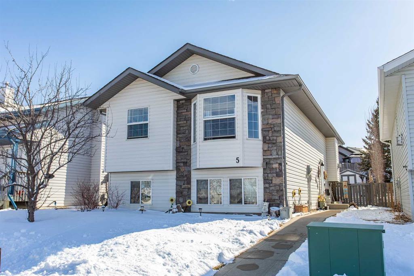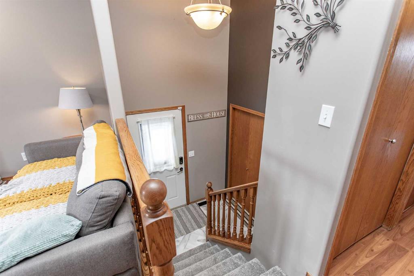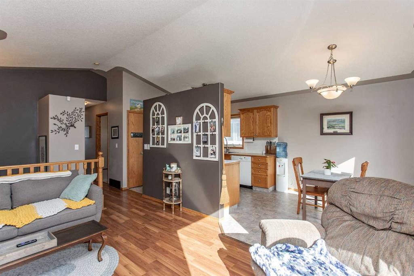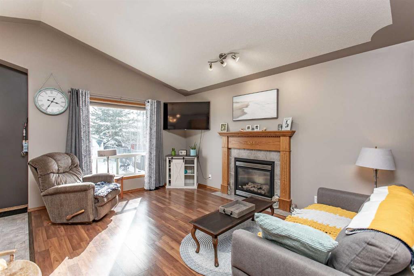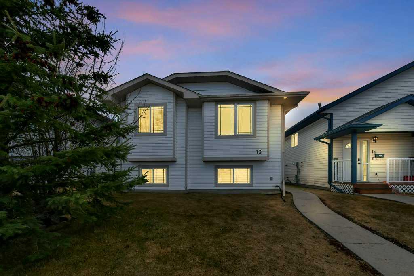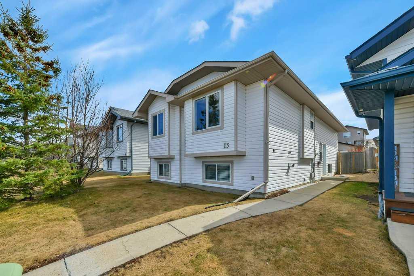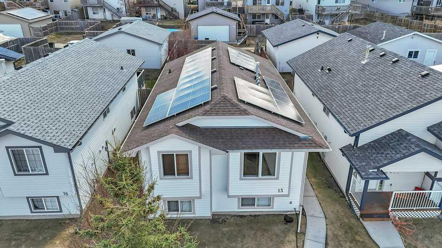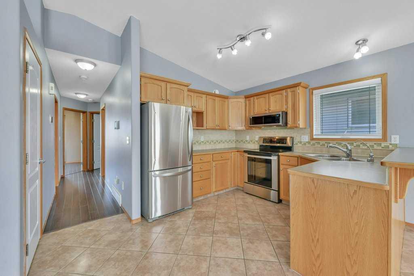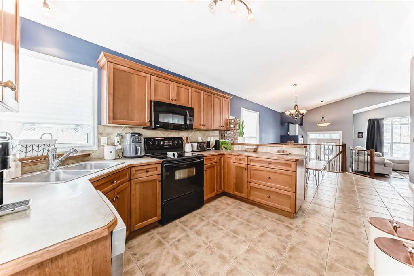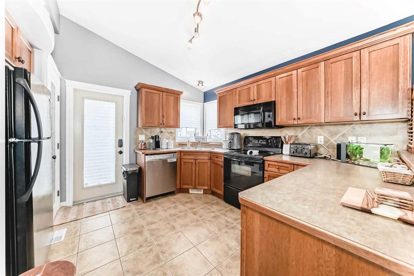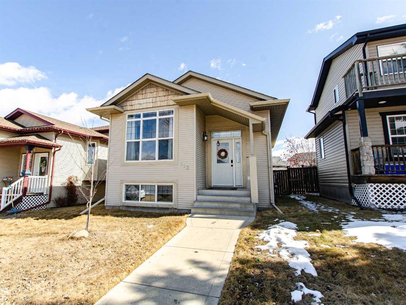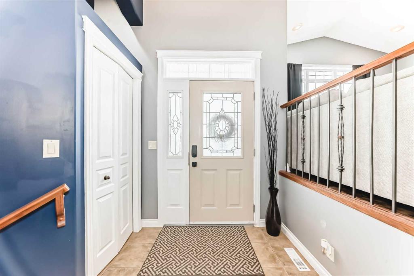77 Wildrose Drive
Sylvan Lake T4S 2L1
MLS® Number: A2211466
$ 385,000
3
BEDROOMS
2 + 0
BATHROOMS
1,087
SQUARE FEET
2004
YEAR BUILT
Beautiful, Fully Finished Bi-Level in a Quiet, Family-Oriented Neighborhood…Welcome to this immaculate bi-level home, perfectly situated in a peaceful, family-friendly neighborhood—just minutes from playgrounds, the marina, beach, and golf course. Step inside to a sophisticated tiled entryway that opens to a bright and spacious main floor with an open-concept layout. The functional kitchen features a central island and pantry, flowing effortlessly into the dining and living areas—ideal for gatherings and everyday living. Generously sized bedrooms provide comfort for the entire family, including a spacious primary suite complete with a walk-in closet. A stylish four-piece bathroom rounds out the main level. The fully finished lower level offers a sprawling family room that can also serve as games room, an oversized bedroom with a walk-in closet, and a luxurious full bathroom—perfect for guests, teens, or a private retreat. Enjoy sunny days on the south-facing back deck in your private summer oasis. The nicely sized yard includes a 24x22 parking pad ready to build a future garage. A perfect place to call home in the great community of Sylvan Lake, where lifestyle enhances your life. (do not let cat out)
| COMMUNITY | Willow Springs |
| PROPERTY TYPE | Detached |
| BUILDING TYPE | House |
| STYLE | Bi-Level |
| YEAR BUILT | 2004 |
| SQUARE FOOTAGE | 1,087 |
| BEDROOMS | 3 |
| BATHROOMS | 2.00 |
| BASEMENT | Finished, Full |
| AMENITIES | |
| APPLIANCES | Dishwasher, Gas Stove, Microwave Hood Fan, Refrigerator, Washer/Dryer |
| COOLING | None |
| FIREPLACE | N/A |
| FLOORING | Carpet, Tile |
| HEATING | Forced Air |
| LAUNDRY | In Basement |
| LOT FEATURES | Back Lane, Front Yard |
| PARKING | Off Street, Parking Pad |
| RESTRICTIONS | None Known |
| ROOF | Asphalt |
| TITLE | Fee Simple |
| BROKER | Red Key Realty & Property Management |
| ROOMS | DIMENSIONS (m) | LEVEL |
|---|---|---|
| 4pc Bathroom | 10`10" x 7`4" | Lower |
| Bedroom | 17`11" x 10`10" | Lower |
| Family Room | 23`8" x 16`7" | Lower |
| Furnace/Utility Room | 10`2" x 8`9" | Lower |
| 4pc Bathroom | 8`8" x 9`7" | Main |
| Bedroom - Primary | 13`0" x 13`8" | Main |
| Bedroom | 10`2" x 9`8" | Main |
| Dining Room | 13`0" x 12`0" | Main |
| Foyer | 7`7" x 7`9" | Main |
| Kitchen | 10`10" x 12`6" | Main |
| Living Room | 14`5" x 17`2" | Main |














































