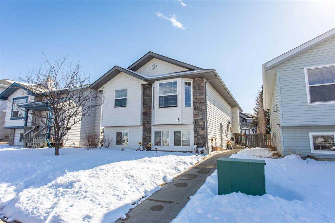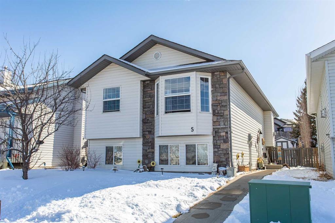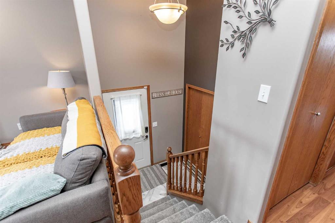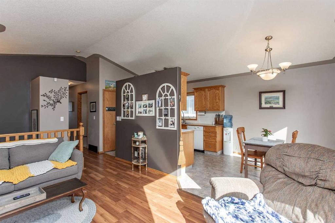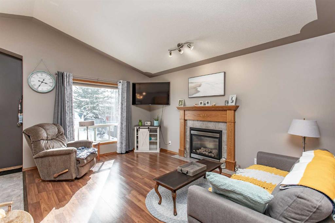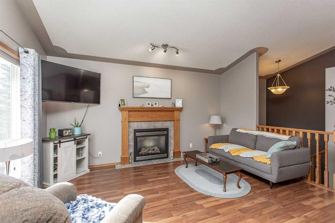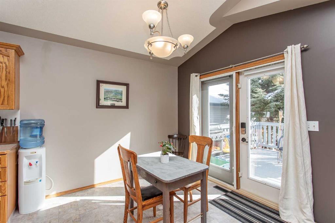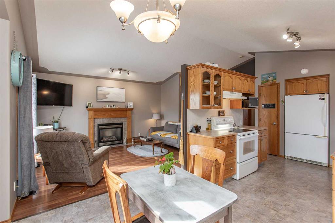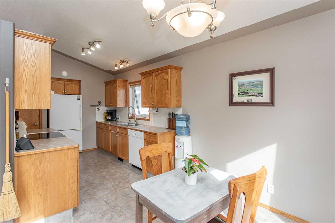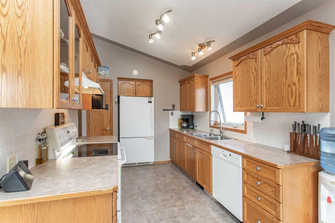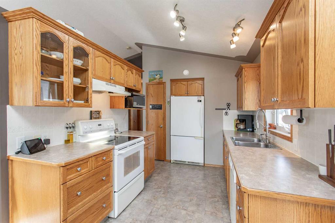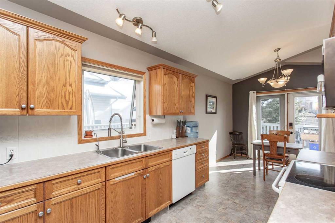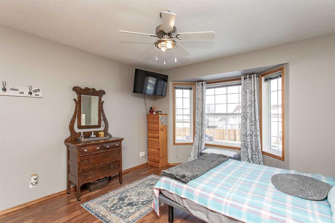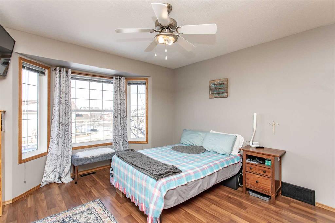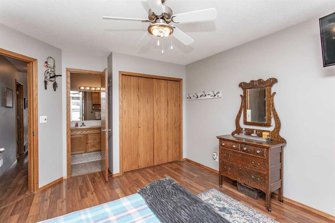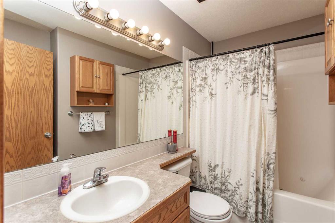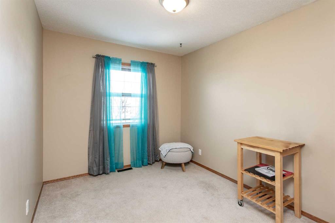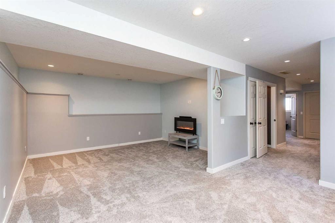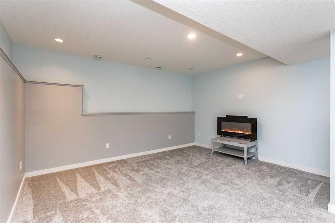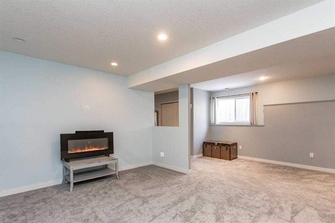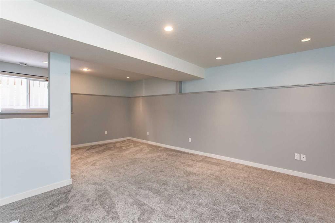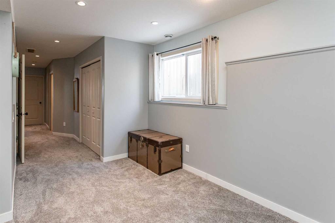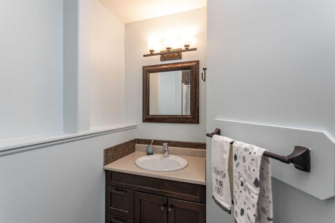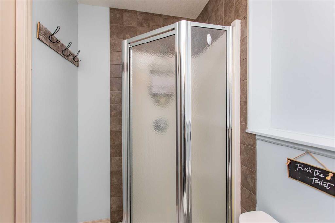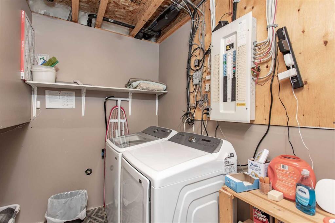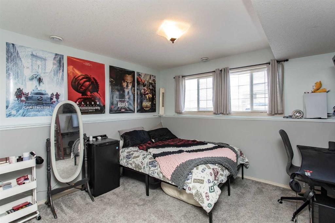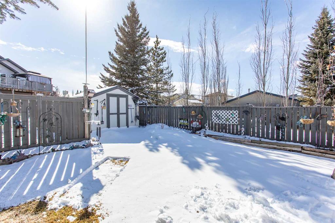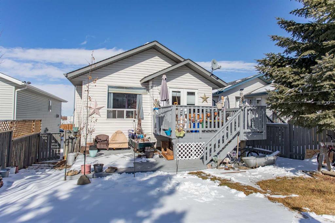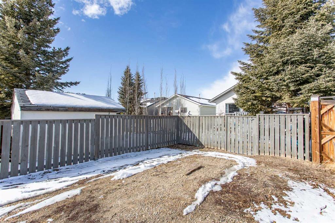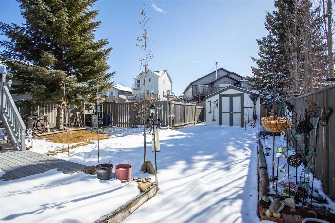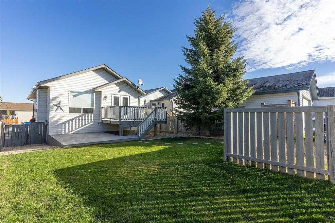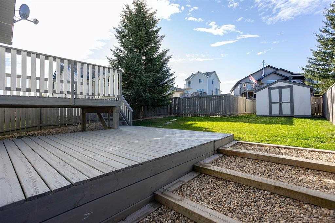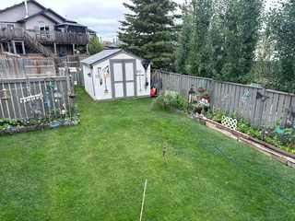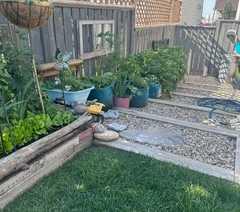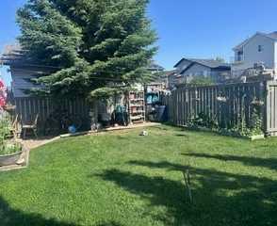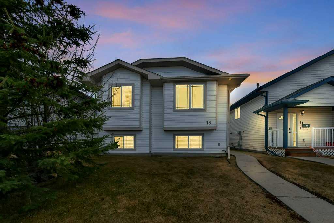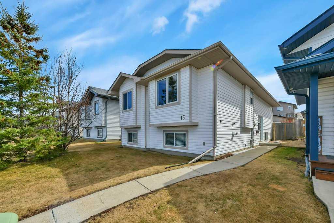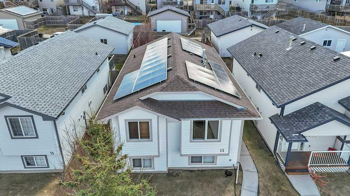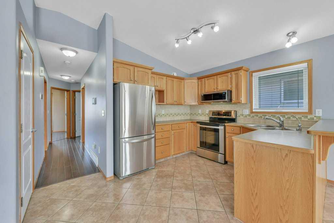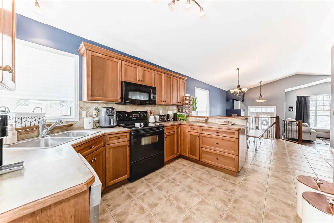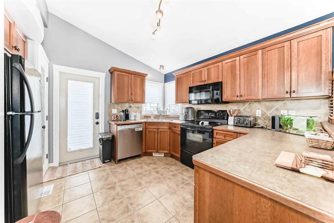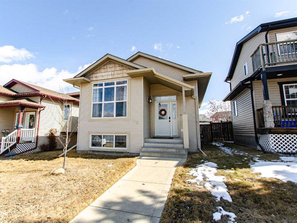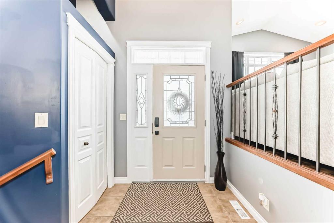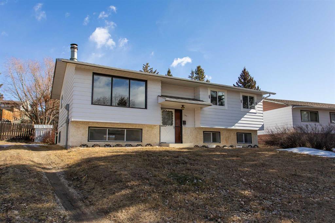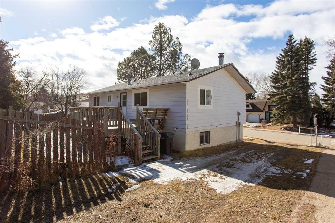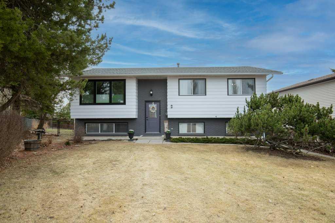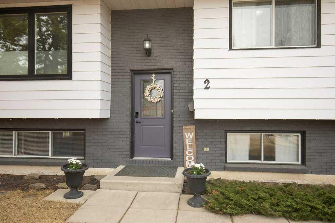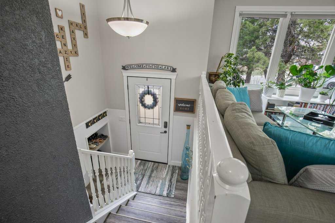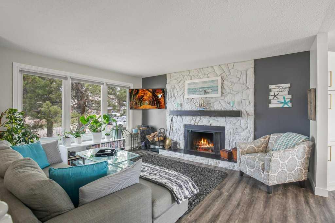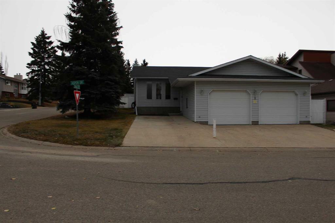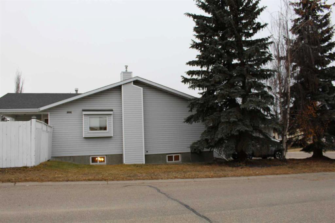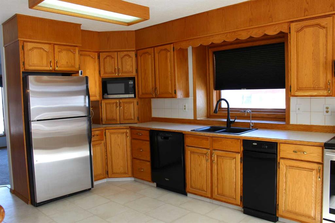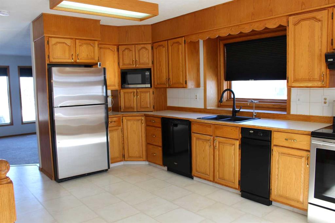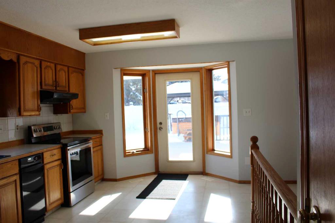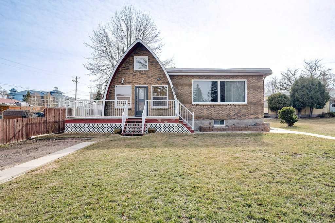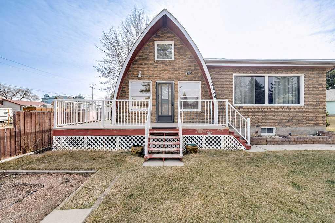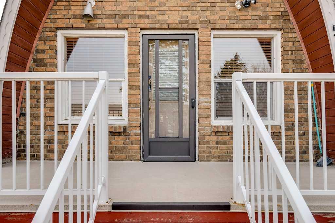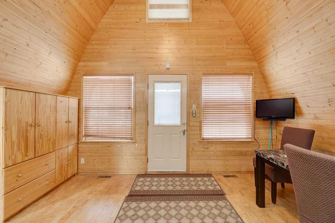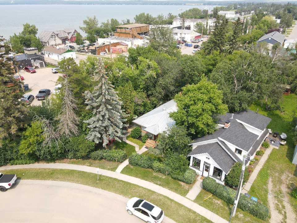5 Fenwood Close
Sylvan Lake T4S 2K4
MLS® Number: A2200882
$ 394,000
5
BEDROOMS
2 + 0
BATHROOMS
1,033
SQUARE FEET
2002
YEAR BUILT
Located just steps from the school, this well-maintained bi-level home is perfect for families looking for convenience and community. Sylvan Lake is known for its friendly atmosphere, great amenities, and year-round activities, making it a fantastic place to call home. This move-in-ready home features a bright and functional layout with 3 bedrooms upstairs and 2 more in the fully developed basement. The primary bedroom includes a cheater door to the main bathroom for added convenience. The spacious kitchen offers plenty of cabinets, counter space, and a pantry, while the open-concept great room features a cozy gas fireplace and flows seamlessly into the dining area. From here, step out onto the deck and enjoy the beautifully kept backyard—perfect for kids, pets, and outdoor entertaining. The lower level is filled with natural light thanks to its large windows and offers two additional bedrooms, a 3-piece bathroom, and a dedicated laundry room. Outside, the yard is in excellent condition, providing ample space for play and future additions, including a garage. With its unbeatable location, outstanding condition, and access to all that Sylvan Lake has to offer, this home is a must-see!
| COMMUNITY | Fox Run |
| PROPERTY TYPE | Detached |
| BUILDING TYPE | House |
| STYLE | Bi-Level |
| YEAR BUILT | 2002 |
| SQUARE FOOTAGE | 1,033 |
| BEDROOMS | 5 |
| BATHROOMS | 2.00 |
| BASEMENT | Finished, Full |
| AMENITIES | |
| APPLIANCES | Dishwasher, Electric Stove, Refrigerator, Washer/Dryer |
| COOLING | None |
| FIREPLACE | Gas |
| FLOORING | Carpet, Laminate |
| HEATING | Forced Air, Natural Gas |
| LAUNDRY | In Basement |
| LOT FEATURES | Back Lane, Back Yard, Few Trees, Fruit Trees/Shrub(s), Landscaped, Lawn, Level |
| PARKING | Off Street, Parking Pad |
| RESTRICTIONS | None Known |
| ROOF | Asphalt Shingle |
| TITLE | Fee Simple |
| BROKER | Real Broker |
| ROOMS | DIMENSIONS (m) | LEVEL |
|---|---|---|
| Game Room | 14`6" x 19`11" | Basement |
| 3pc Bathroom | 10`1" x 4`6" | Basement |
| Bedroom | 10`11" x 8`1" | Basement |
| Bedroom | 10`11" x 11`6" | Basement |
| Furnace/Utility Room | 7`8" x 11`6" | Basement |
| Living Room | 15`0" x 12`1" | Main |
| Dining Room | 9`3" x 10`0" | Main |
| Kitchen | 12`9" x 8`8" | Main |
| Bedroom | 10`0" x 8`8" | Main |
| Bedroom | 13`4" x 8`8" | Main |
| 4pc Bathroom | 5`11" x 8`8" | Main |
| Bedroom - Primary | 15`3" x 12`1" | Main |

