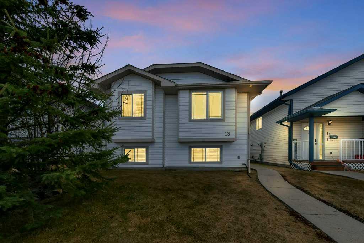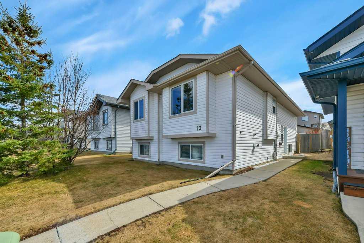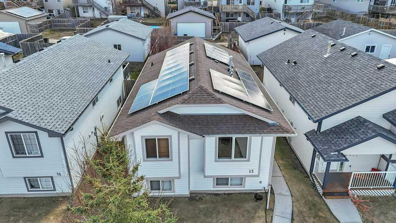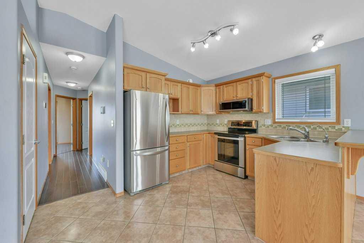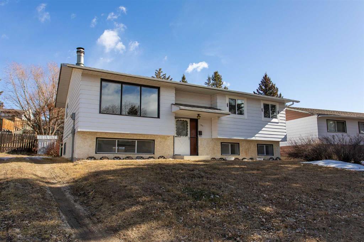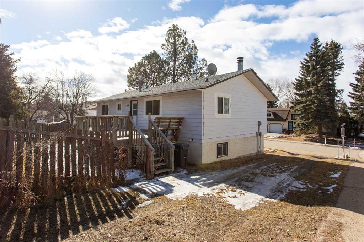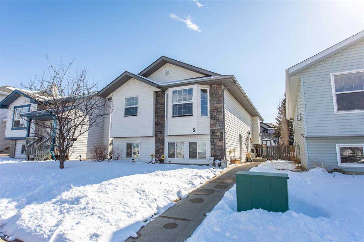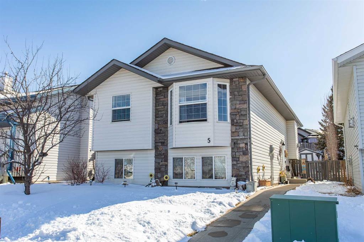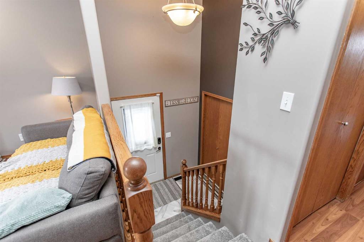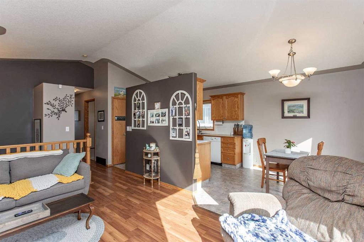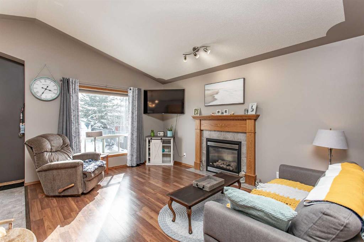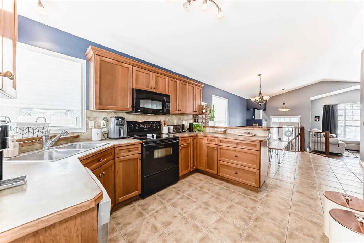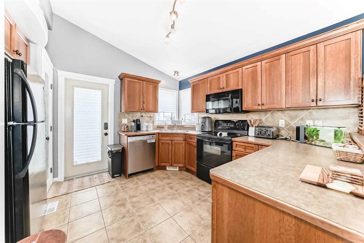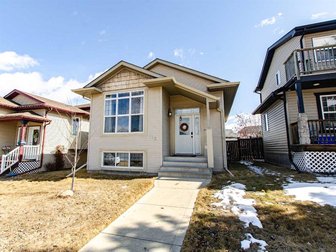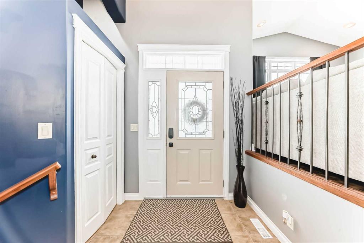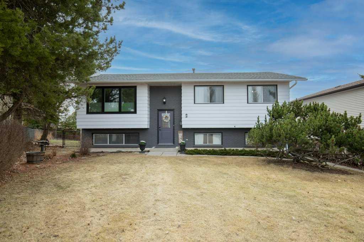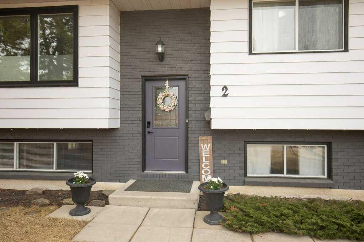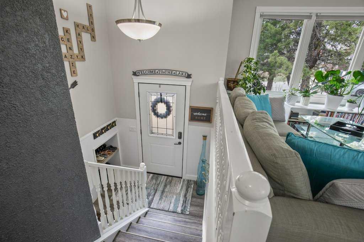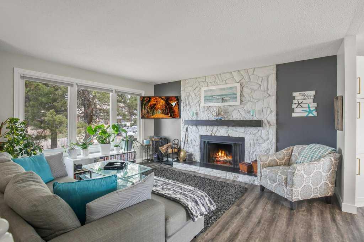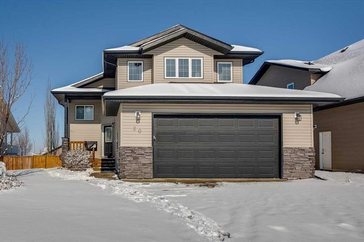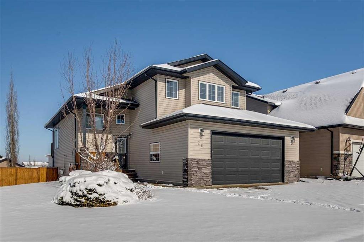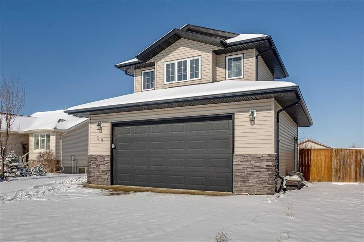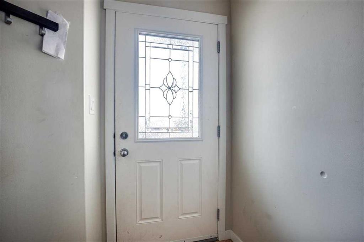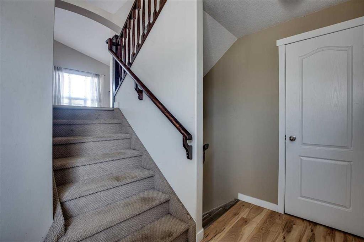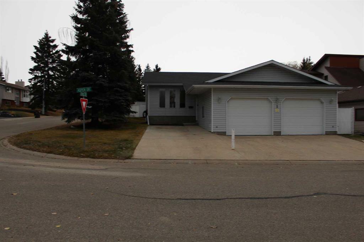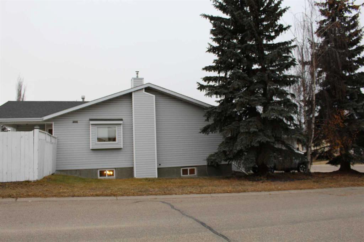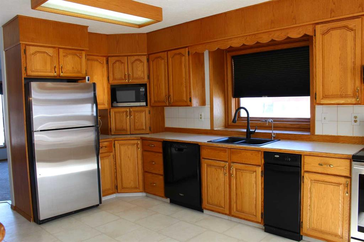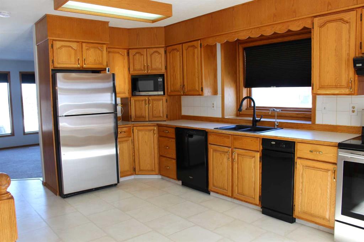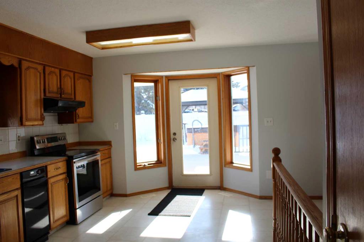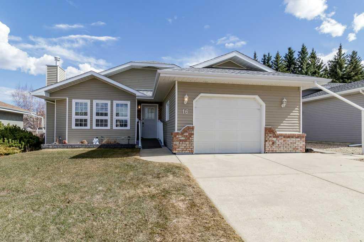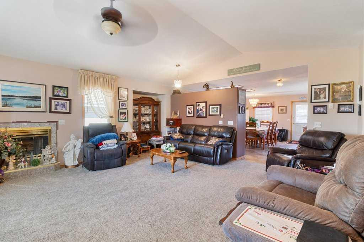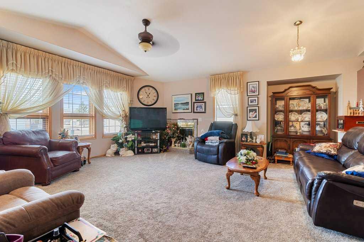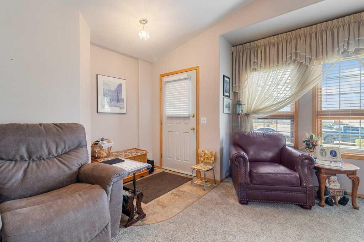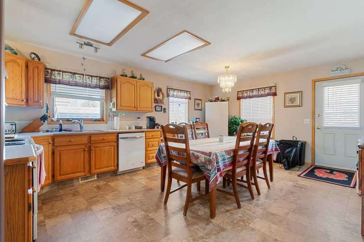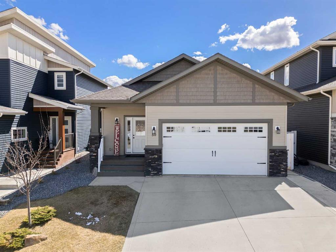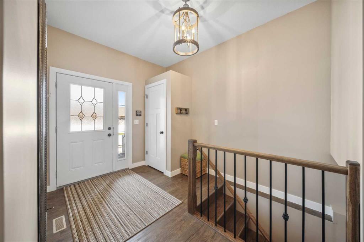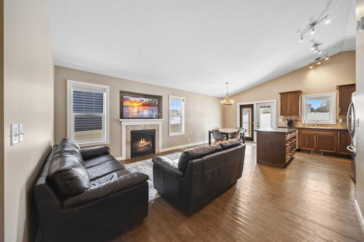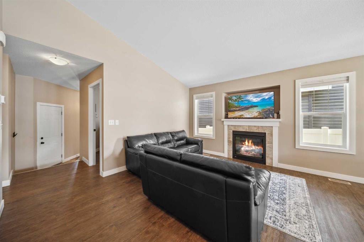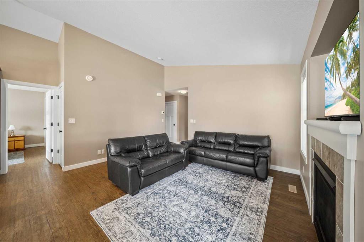3 Brookstone Drive
Sylvan Lake T4S 0M1
MLS® Number: A2202383
$ 459,000
4
BEDROOMS
3 + 0
BATHROOMS
2014
YEAR BUILT
Located in the desirable Beacon Hill subdivision of Sylvan Lake, this beautiful home offers a bright and airy open-concept floor plan with modern finishes throughout. Vaulted ceilings and large windows flood the space with natural light, enhancing the contemporary design. The main living area seamlessly connects the kitchen, dining, and living spaces, making it perfect for entertaining. The kitchen features wood cabinets, a large island, a built-in microwave, and a walk-in pantry. Double patio doors with phantom screens open onto a spacious back deck, perfect for enjoying the outdoors. The home is equipped with a full water filtration system, including a water softener, chlorine remover, new hot water tank in 2025, and garburator for added convenience. The main level features two bedrooms, including a spacious primary suite with a walk-in closet and a private three-piece ensuite, along with an additional four-piece bathroom. The fully finished basement with all new carpet is open and bright, offering a fantastic recreation space with a wet bar, two additional bedrooms, a three-piece bathroom, and a laundry room. Completing this exceptional property is a single detached insulated garage. New hot water tank just installed! A must-see home in a charming and welcoming neighborhood!
| COMMUNITY | Beacon Hill |
| PROPERTY TYPE | Detached |
| BUILDING TYPE | House |
| STYLE | Bi-Level |
| YEAR BUILT | 2014 |
| SQUARE FOOTAGE | 1,211 |
| BEDROOMS | 4 |
| BATHROOMS | 3.00 |
| BASEMENT | Finished, Full |
| AMENITIES | |
| APPLIANCES | Dishwasher, Dryer, Microwave, Refrigerator, Stove(s), Washer, Water Softener, Window Coverings |
| COOLING | None |
| FIREPLACE | N/A |
| FLOORING | Carpet, Ceramic Tile, Linoleum |
| HEATING | In Floor, Forced Air, Natural Gas |
| LAUNDRY | In Basement |
| LOT FEATURES | Landscaped, Standard Shaped Lot |
| PARKING | Additional Parking, Gravel Driveway, Single Garage Detached |
| RESTRICTIONS | None Known |
| ROOF | Asphalt Shingle |
| TITLE | Fee Simple |
| BROKER | Royal Lepage Network Realty Corp. |
| ROOMS | DIMENSIONS (m) | LEVEL |
|---|---|---|
| 3pc Bathroom | Basement | |
| Bedroom | 11`10" x 15`3" | Basement |
| Bedroom | 9`5" x 11`3" | Basement |
| Game Room | 23`11" x 18`7" | Basement |
| Furnace/Utility Room | 6`11" x 15`5" | Basement |
| 3pc Ensuite bath | Main | |
| 4pc Bathroom | Main | |
| Bedroom | 10`0" x 9`11" | Main |
| Dining Room | 12`7" x 8`11" | Main |
| Foyer | 7`9" x 9`0" | Main |
| Kitchen | 12`7" x 11`10" | Main |
| Living Room | 12`6" x 17`3" | Main |
| Bedroom - Primary | 13`6" x 15`6" | Main |




























