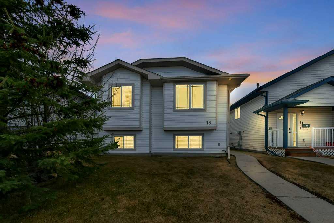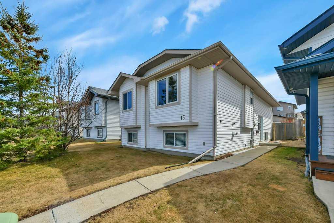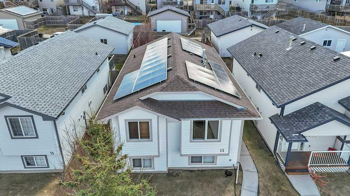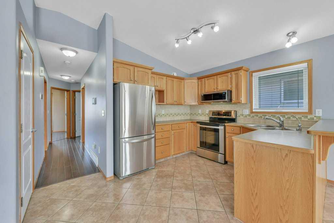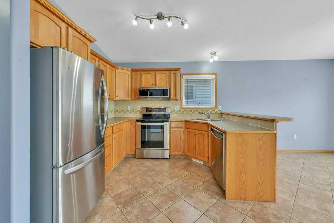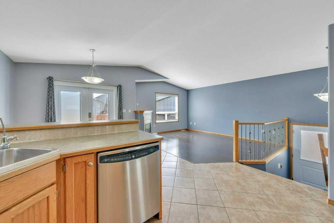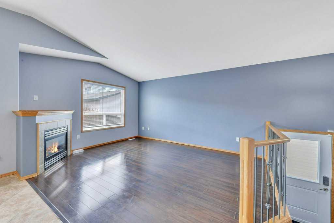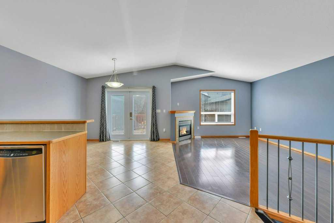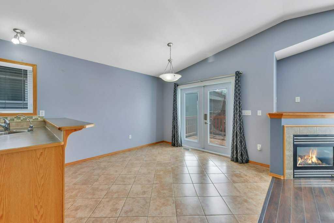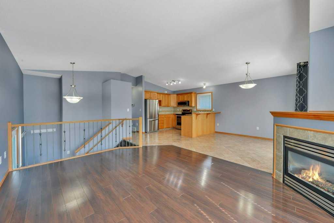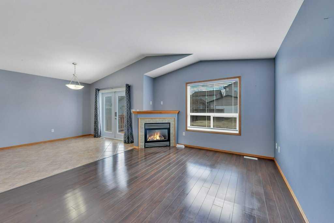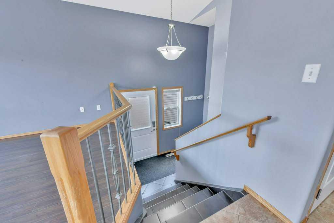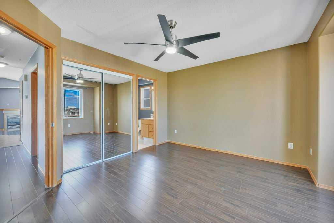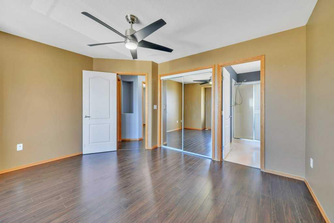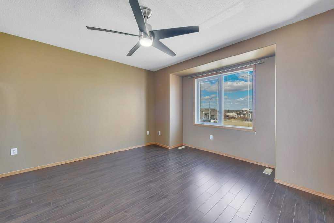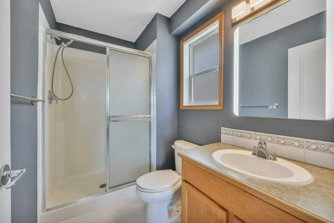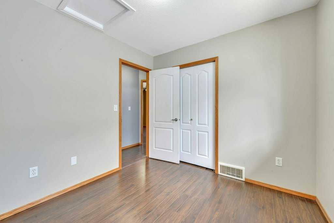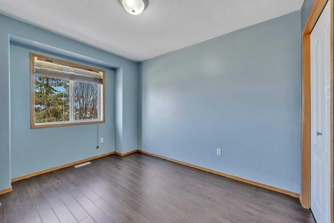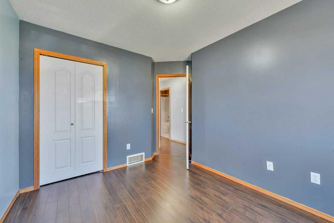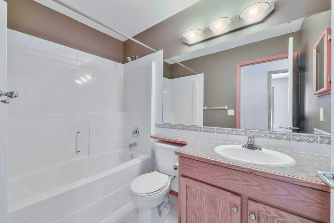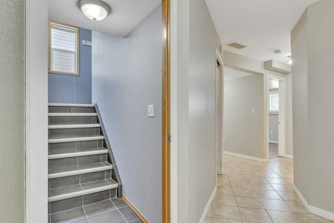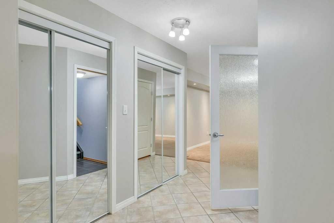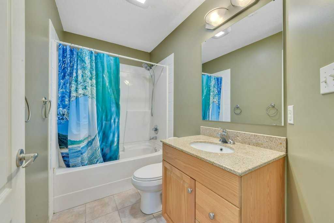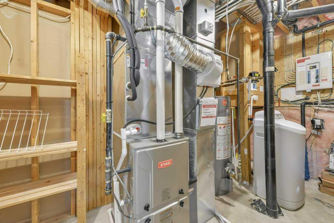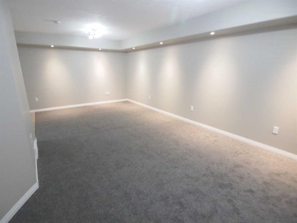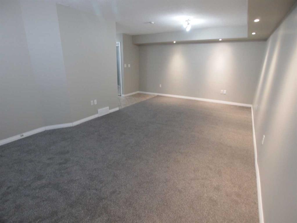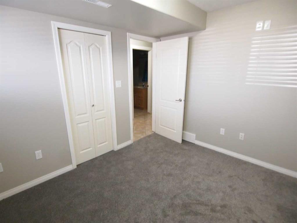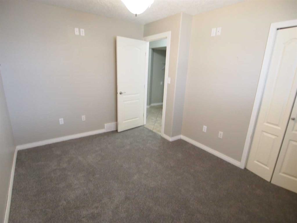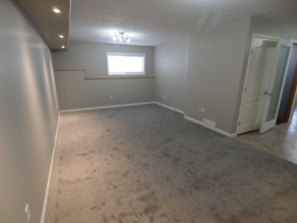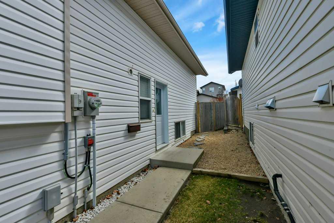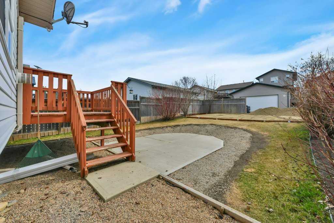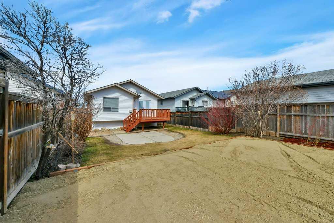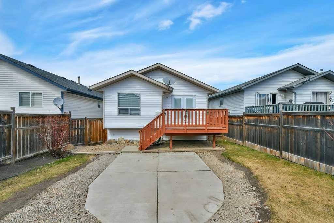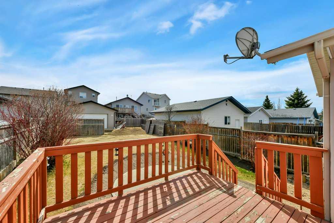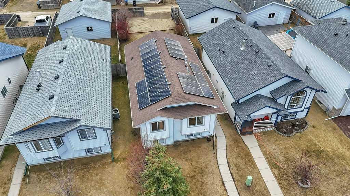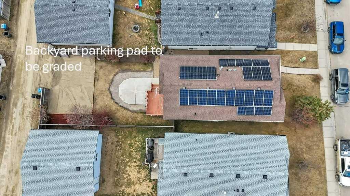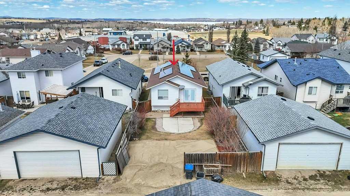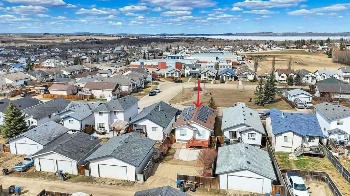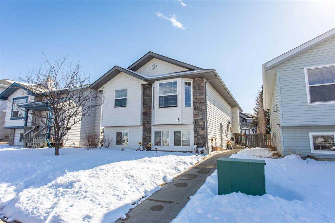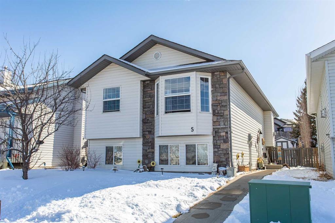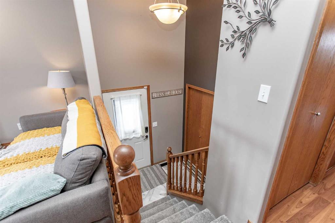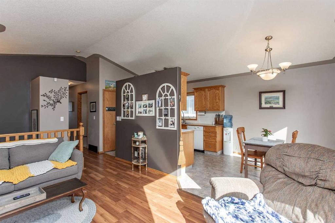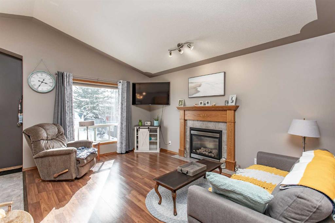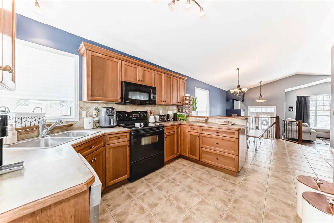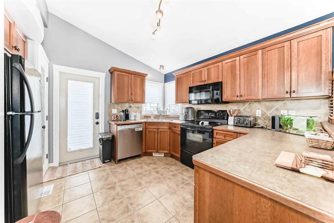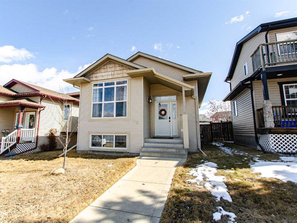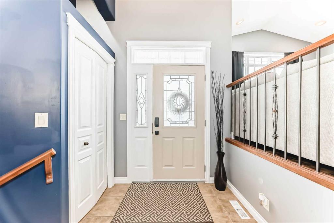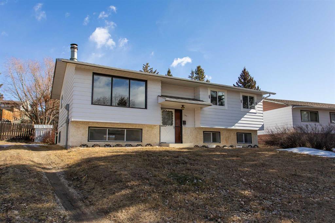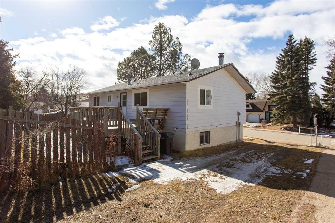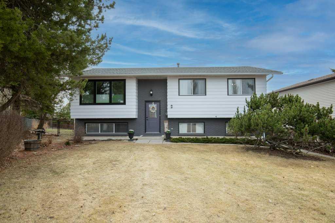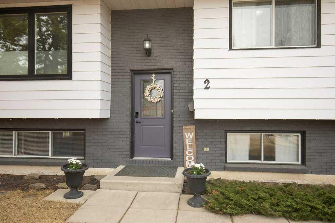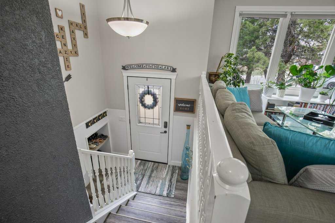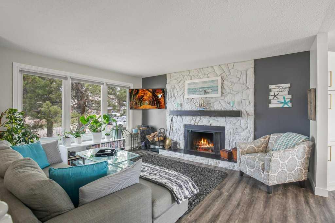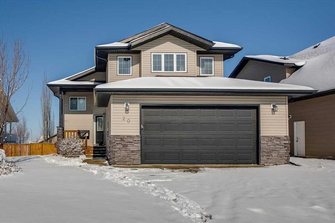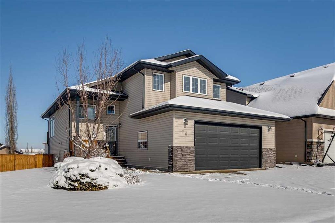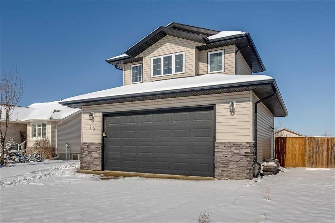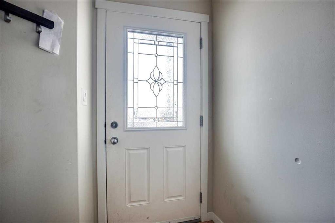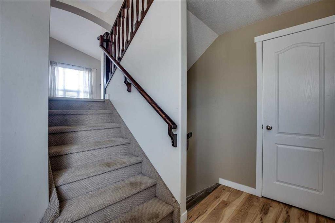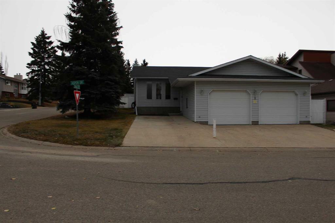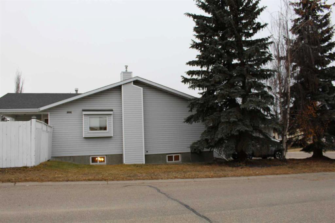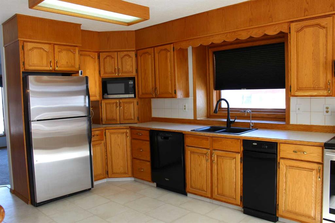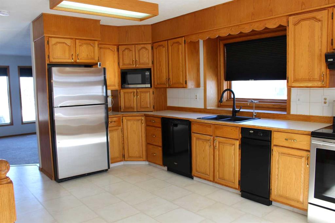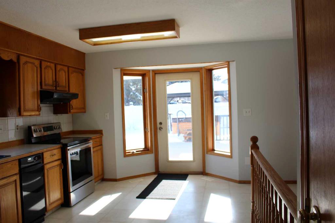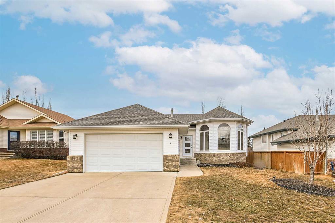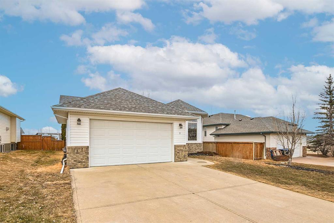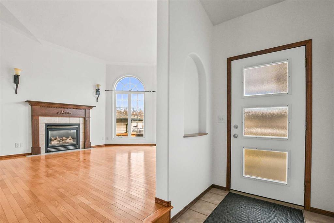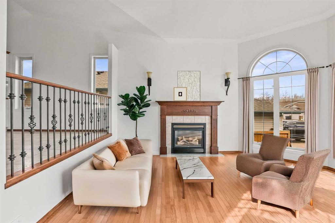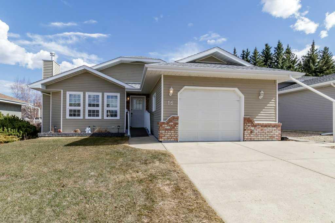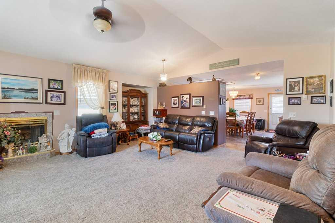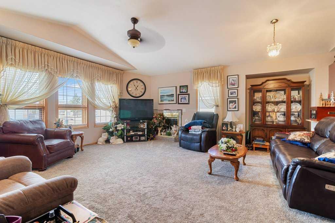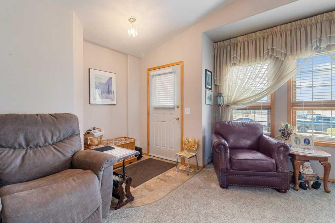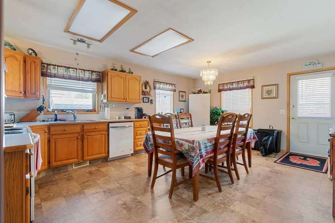13 Fenwood Close
Sylvan Lake T4S 2K4
MLS® Number: A2213148
$ 429,900
5
BEDROOMS
3 + 0
BATHROOMS
1,113
SQUARE FEET
2001
YEAR BUILT
Fully developed 5 bedroom and 3 bathroom Energy Efficient home now available in Fox Run Sylvan Lake, AB. Over $70,000 spent in recent upgrades which include, shingles, Solar Panel system, Heat pump / AC system, High Efficiency forced air furnace, hot water tank, water softener, water filtration system. New main entrance door and new French doors off the dining room to the backyard deck. Washer & Dryer were replaced last year. Kitchen appliances have been updated from original. New carpets being installed in the basement Rec room and basement bedrooms on April 28, 2025. Functional open concept floor plan upstairs with a gas fireplace in the living room. 3 bedrooms upstairs and 2 more bedrooms in the basement. This beautiful home is located near a Public/Catholic School, daycare centers, shopping amenities and the Gulls Stadium. Easy access to Hwy 11 for the work commute.
| COMMUNITY | Fox Run |
| PROPERTY TYPE | Detached |
| BUILDING TYPE | House |
| STYLE | Bi-Level |
| YEAR BUILT | 2001 |
| SQUARE FOOTAGE | 1,113 |
| BEDROOMS | 5 |
| BATHROOMS | 3.00 |
| BASEMENT | Finished, Full |
| AMENITIES | |
| APPLIANCES | Dishwasher, Dryer, Electric Stove, Microwave, Refrigerator, Washer |
| COOLING | Central Air |
| FIREPLACE | Gas, Insert, Living Room |
| FLOORING | Carpet, Laminate, Tile, Vinyl |
| HEATING | Forced Air, Heat Pump, Natural Gas |
| LAUNDRY | In Basement |
| LOT FEATURES | Back Lane, Back Yard, Landscaped, Rectangular Lot |
| PARKING | Off Street, Rear Drive |
| RESTRICTIONS | None Known |
| ROOF | Asphalt Shingle |
| TITLE | Fee Simple |
| BROKER | Royal Lepage Network Realty Corp. |
| ROOMS | DIMENSIONS (m) | LEVEL |
|---|---|---|
| 4pc Bathroom | 8`8" x 4`11" | Basement |
| Bedroom | 8`8" x 10`5" | Basement |
| Bedroom | 9`7" x 11`11" | Basement |
| Laundry | 8`7" x 5`3" | Basement |
| Game Room | 21`9" x 14`9" | Basement |
| Furnace/Utility Room | 12`1" x 6`3" | Basement |
| 3pc Ensuite bath | 4`11" x 8`5" | Main |
| 4pc Bathroom | 4`10" x 8`5" | Main |
| Bedroom | 8`11" x 9`5" | Main |
| Bedroom | 9`11" x 12`6" | Main |
| Dining Room | 11`0" x 10`1" | Main |
| Kitchen | 13`8" x 10`7" | Main |
| Living Room | 11`10" x 15`1" | Main |
| Bedroom - Primary | 13`7" x 13`3" | Main |

