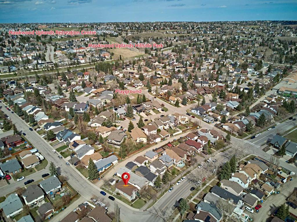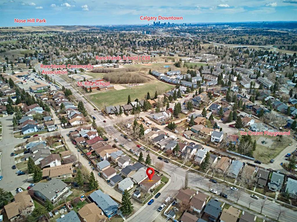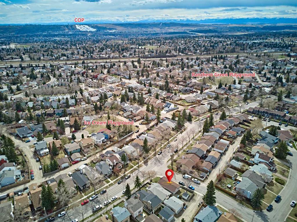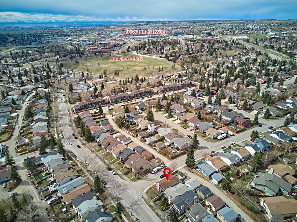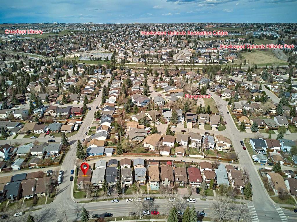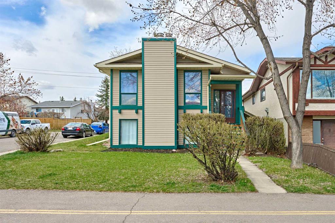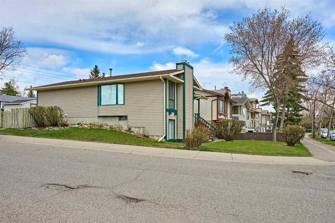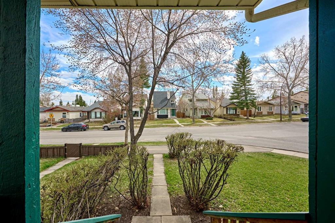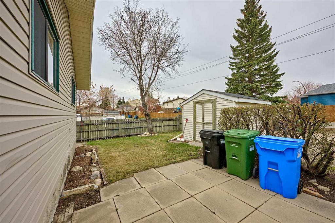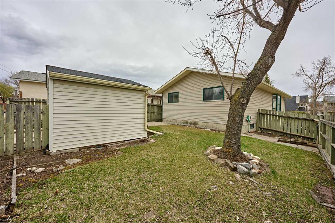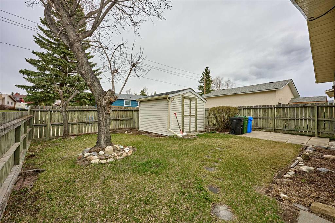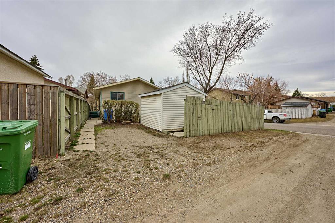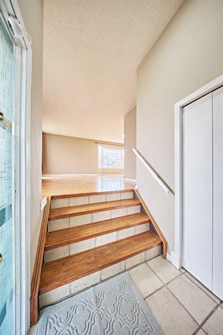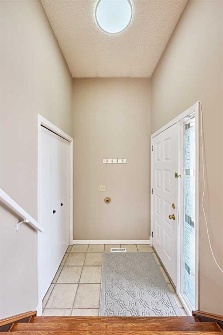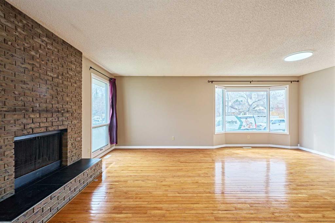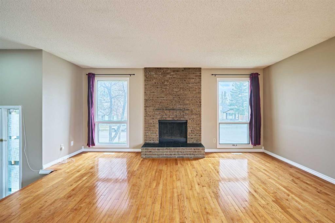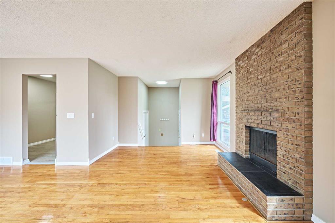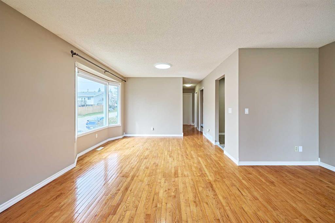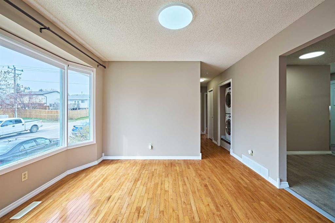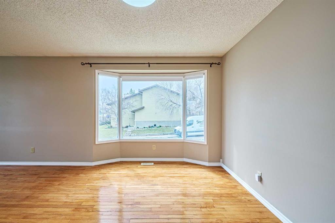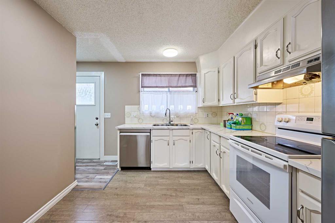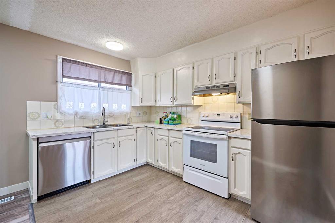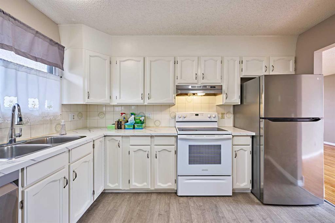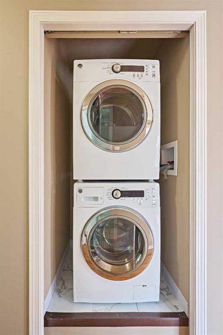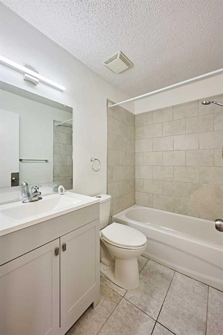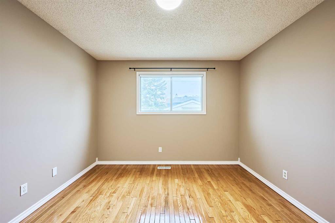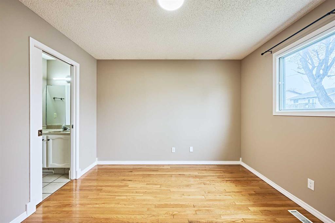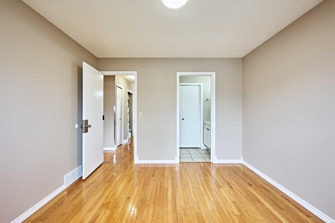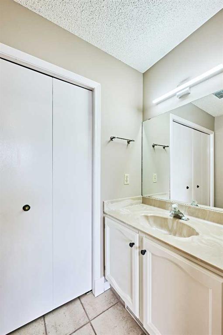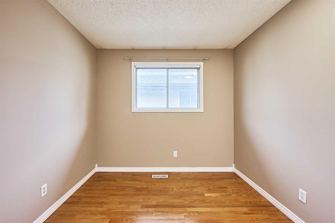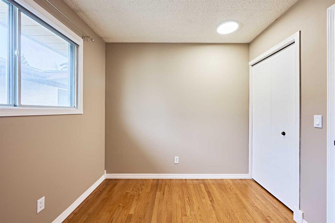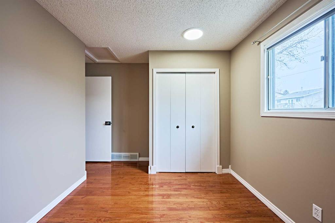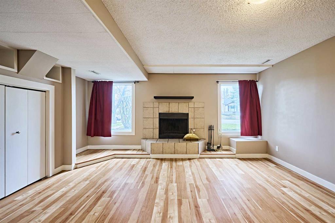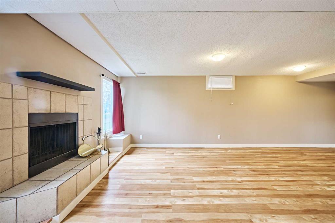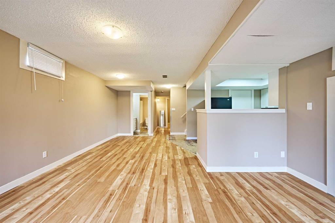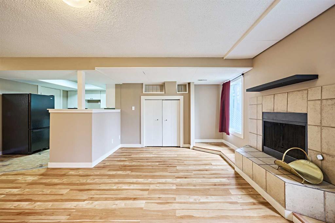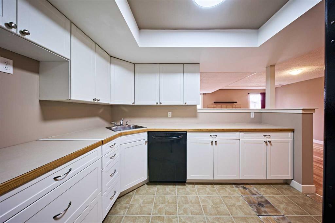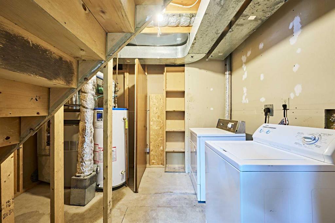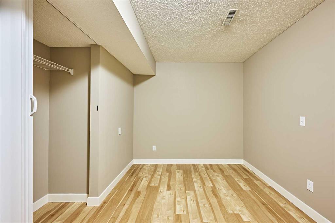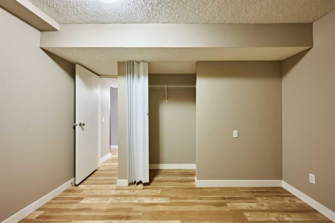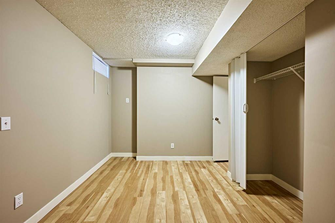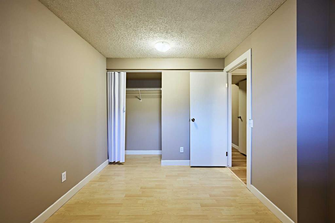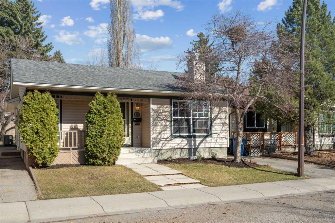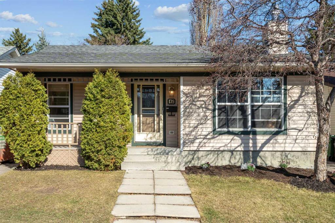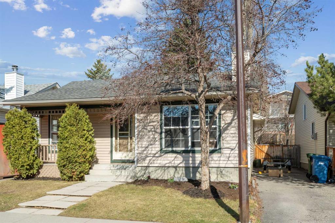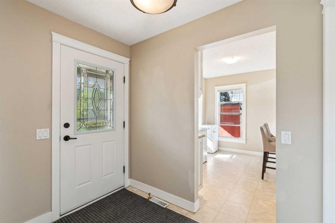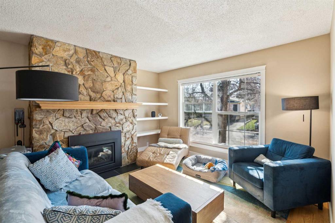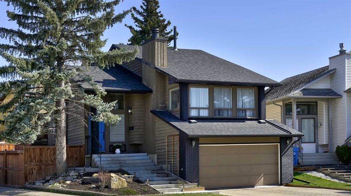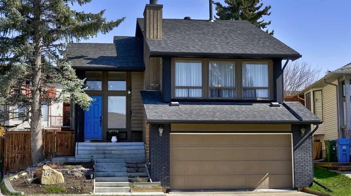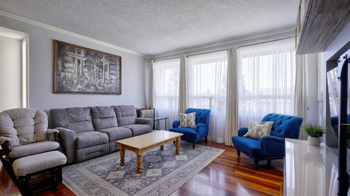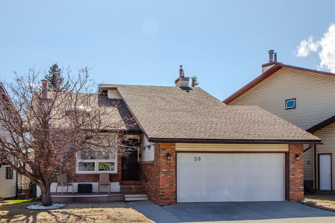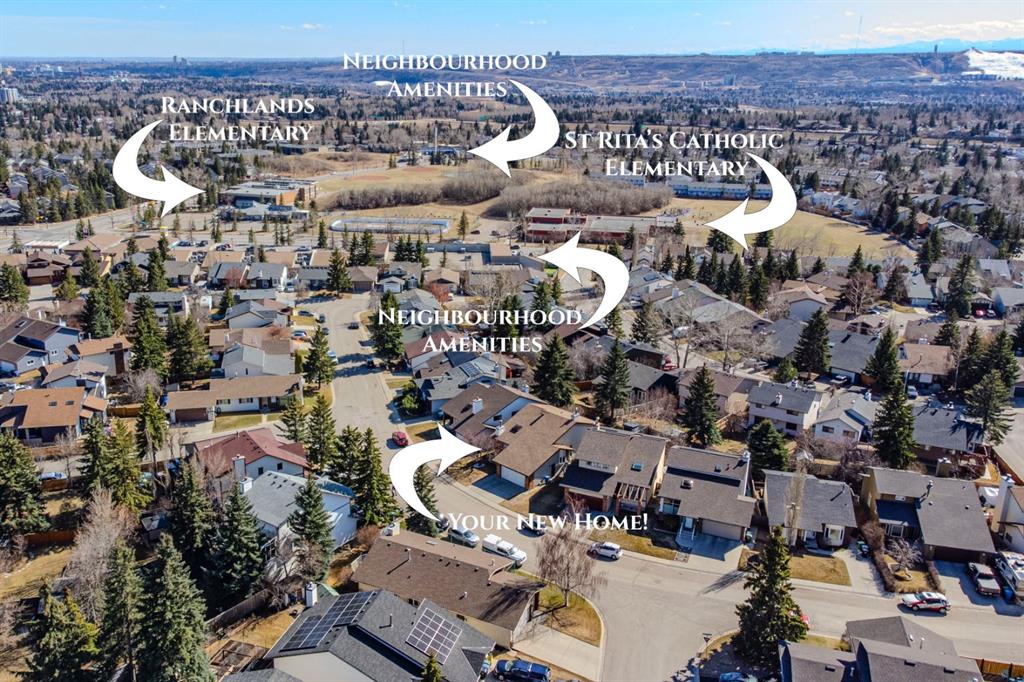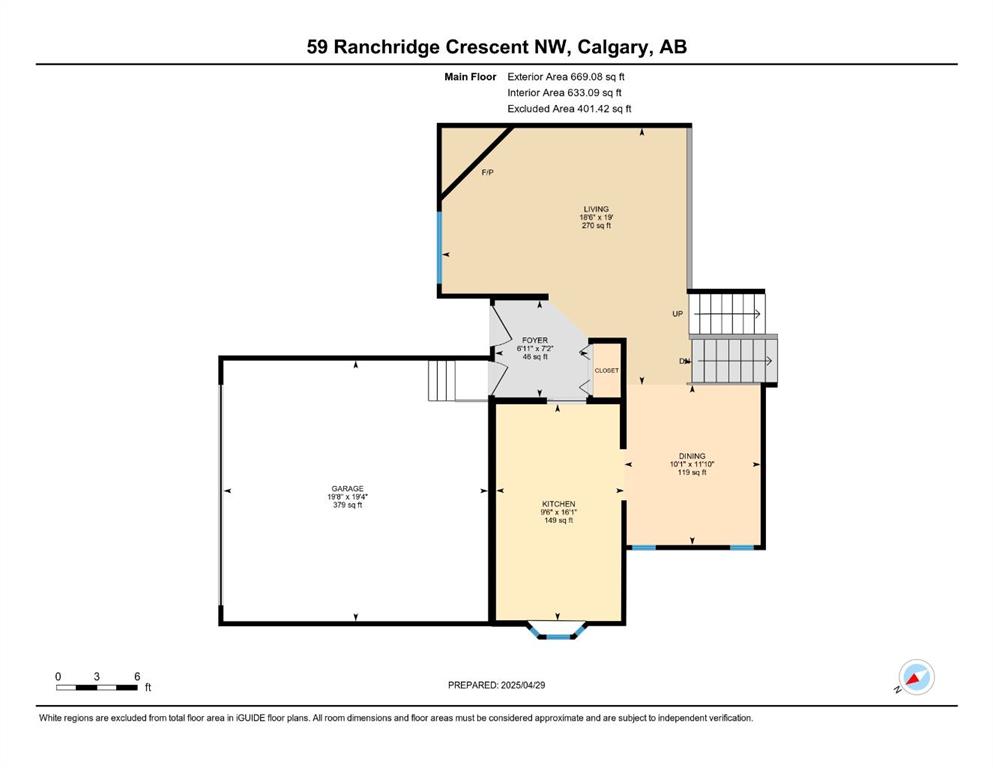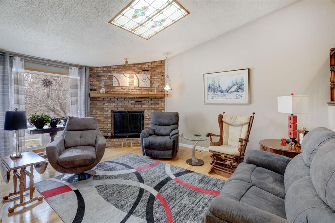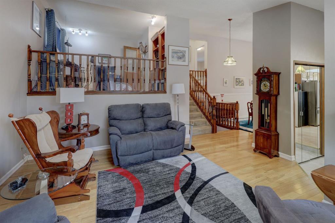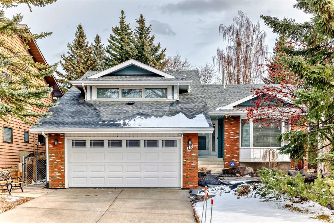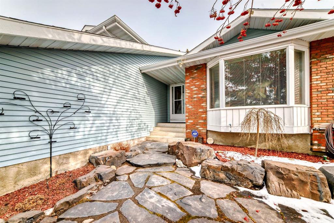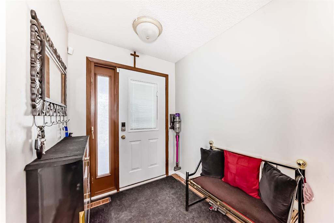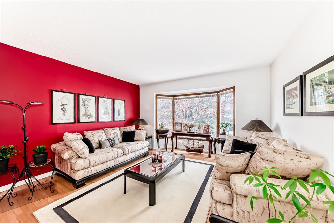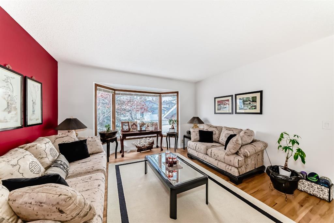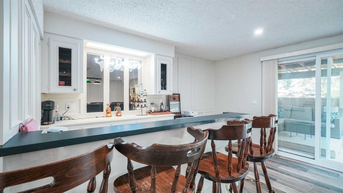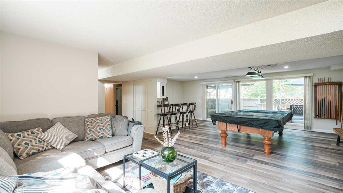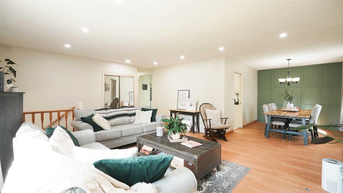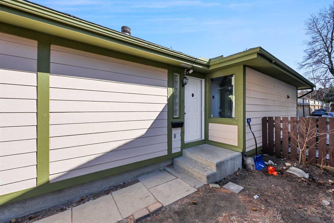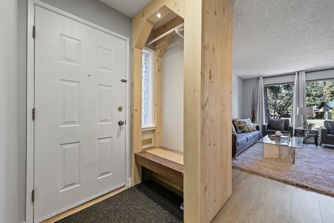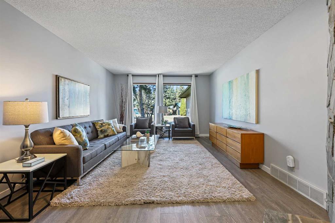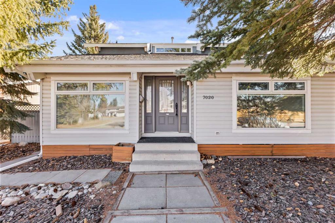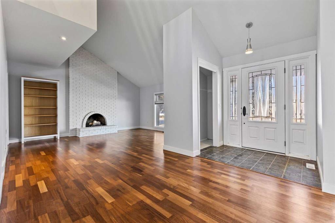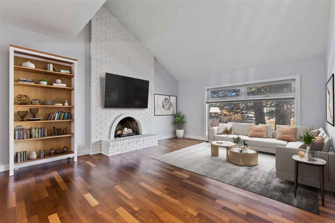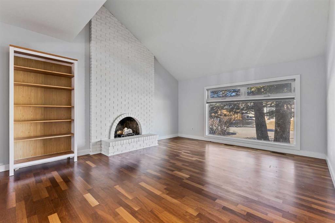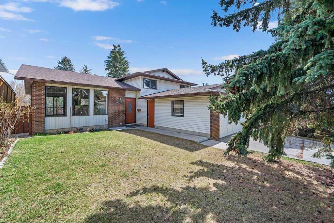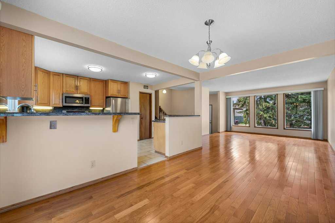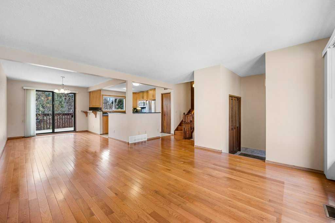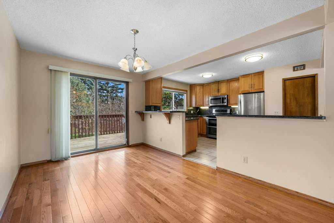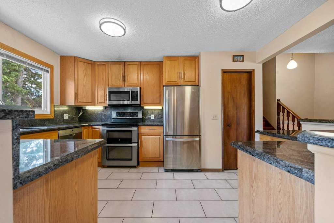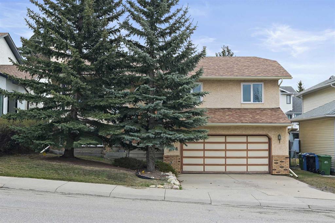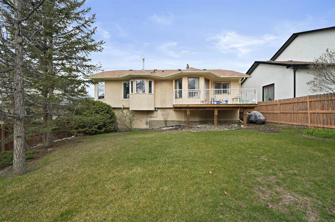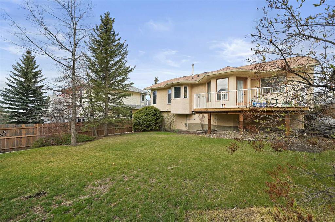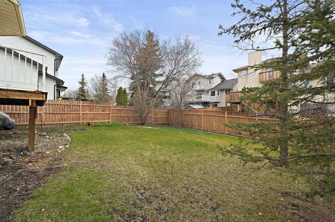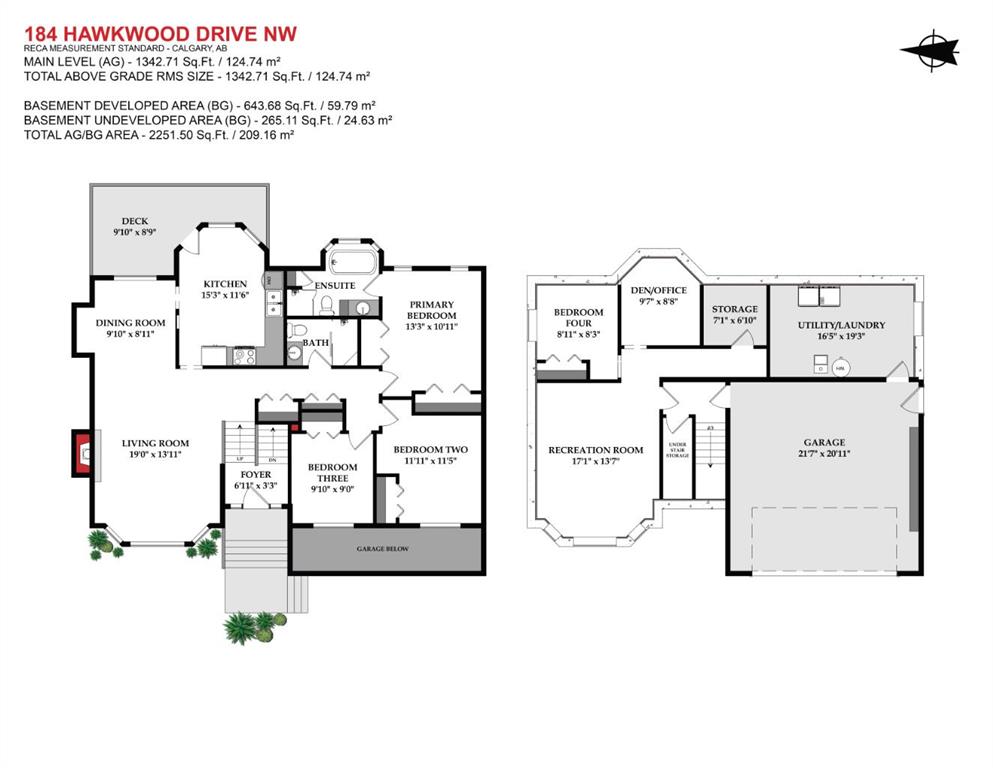7924 RANCHVIEW Drive NW
Calgary T3G 1S9
MLS® Number: A2216050
$ 599,900
5
BEDROOMS
2 + 1
BATHROOMS
1,046
SQUARE FEET
1980
YEAR BUILT
This well-maintained raised bungalow offers a bright, open layout with 3 bedrooms upstairs, including a primary with 2-piece ensuite. The main floor features hardwood throughout, fresh paint, a spacious living and dining area with a cozy wood-burning fireplace, and large windows that flood the home with natural light. The lower level previously contained an illegal suite with 2 bedrooms, an office, full bath, and open kitchen/living space. While the stove and hood fan were removed, it's easily convertible to a legal suite under the new R-CG zoning. Enjoy great curb appeal, mature landscaping, a charming front porch, fully fenced yard with patio and shed, and ample parking with a rear stall and corner lot street access. Walking distance to St. Rita and Ranchlands schools, and close to all amenities. A fantastic opportunity with strong value and future potential!
| COMMUNITY | Ranchlands |
| PROPERTY TYPE | Detached |
| BUILDING TYPE | House |
| STYLE | Bungalow |
| YEAR BUILT | 1980 |
| SQUARE FOOTAGE | 1,046 |
| BEDROOMS | 5 |
| BATHROOMS | 3.00 |
| BASEMENT | Finished, Full |
| AMENITIES | |
| APPLIANCES | Dishwasher, Dryer, Electric Stove, Microwave, Refrigerator, Washer, Washer/Dryer |
| COOLING | None |
| FIREPLACE | Wood Burning |
| FLOORING | Ceramic Tile, Hardwood, Linoleum |
| HEATING | Forced Air, Natural Gas |
| LAUNDRY | In Basement, Main Level |
| LOT FEATURES | Back Lane, Corner Lot, Landscaped, Rectangular Lot |
| PARKING | Driveway, Off Street, On Street |
| RESTRICTIONS | None Known |
| ROOF | Asphalt Shingle |
| TITLE | Fee Simple |
| BROKER | Classic Property Management & Realty Ltd |
| ROOMS | DIMENSIONS (m) | LEVEL |
|---|---|---|
| Storage | 7`3" x 6`4" | Basement |
| Family Room | 15`7" x 11`4" | Basement |
| Dining Room | 12`4" x 10`6" | Basement |
| Bedroom | 11`7" x 8`5" | Basement |
| Bedroom | 10`9" x 8`6" | Basement |
| 4pc Bathroom | 8`5" x 5`2" | Basement |
| Kitchen | 11`1" x 9`1" | Basement |
| Dining Room | 12`0" x 9`0" | Main |
| Kitchen | 11`11" x 9`5" | Main |
| Laundry | 3`0" x 2`8" | Main |
| 4pc Bathroom | 7`6" x 4`11" | Main |
| Bedroom - Primary | 11`0" x 10`11" | Main |
| 2pc Ensuite bath | 7`5" x 3`5" | Main |
| Living Room | 16`5" x 11`4" | Main |
| Entrance | 5`1" x 4`10" | Main |
| Bedroom | 12`0" x 9`0" | Main |
| Bedroom | 8`11" x 8`6" | Main |

