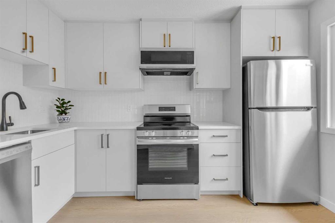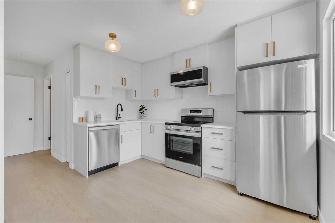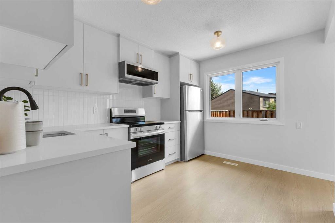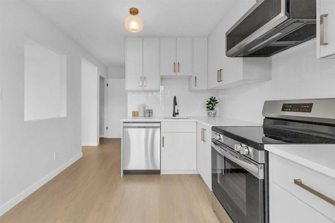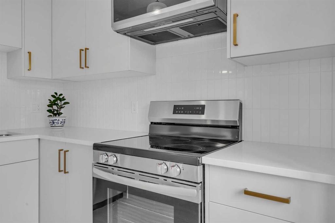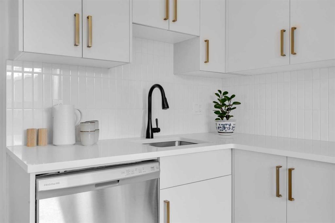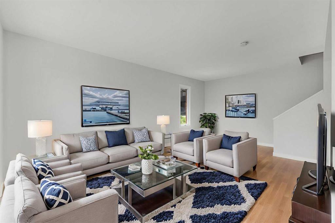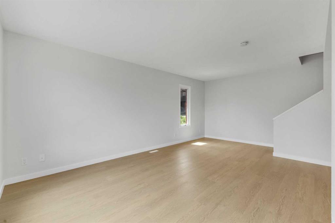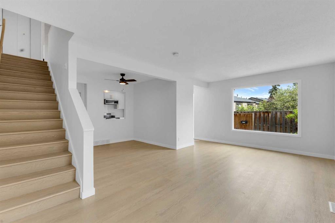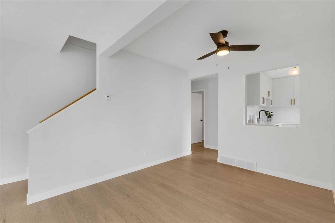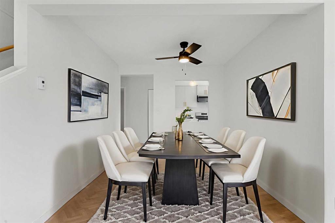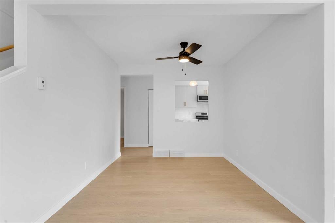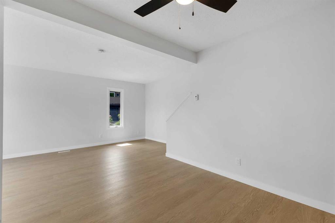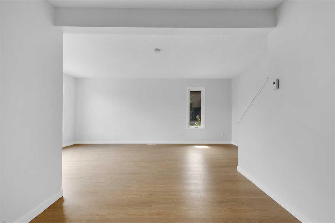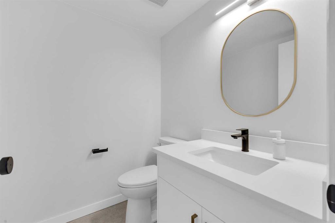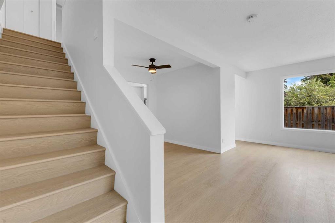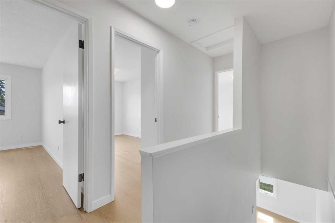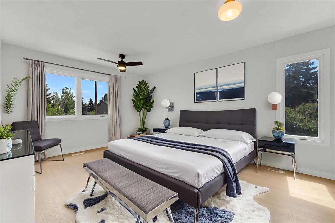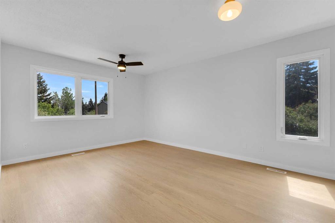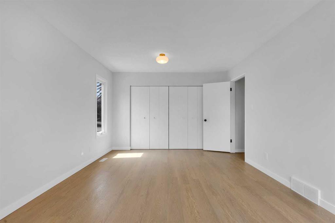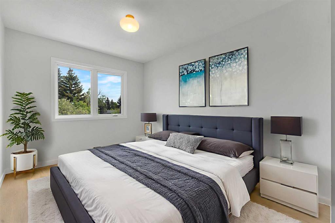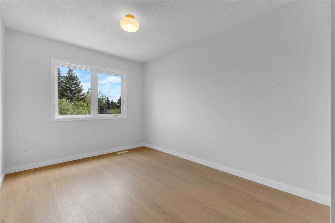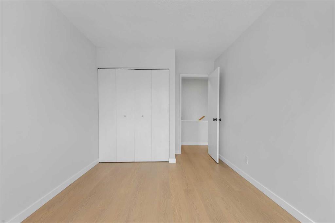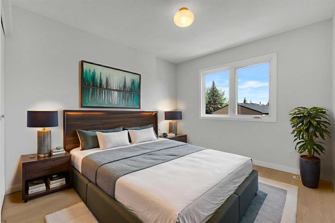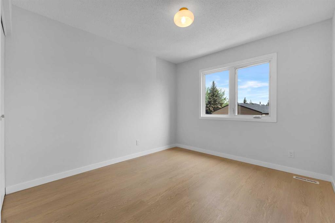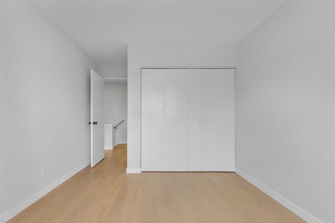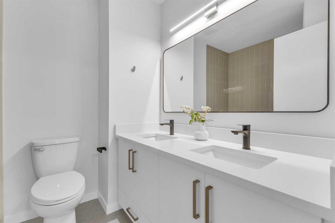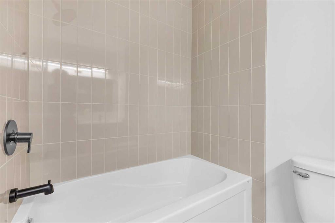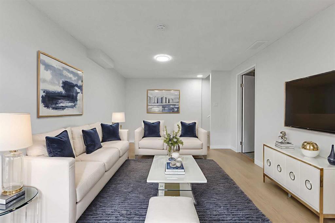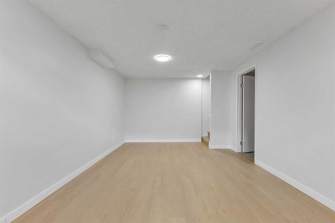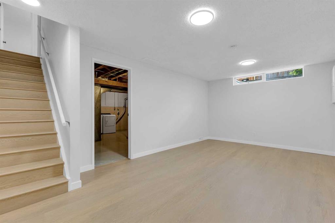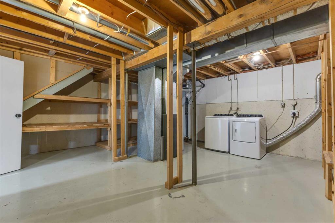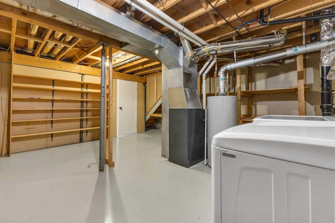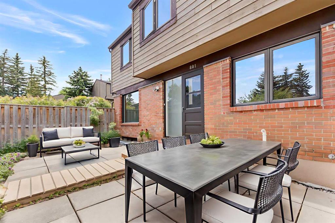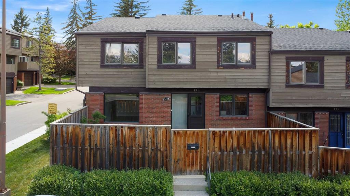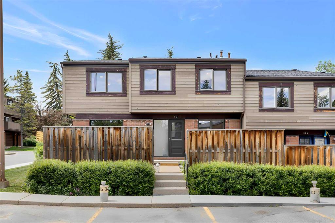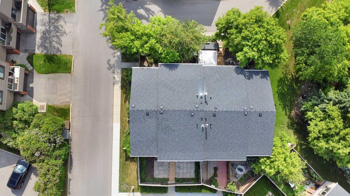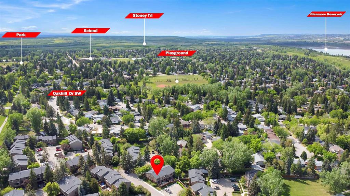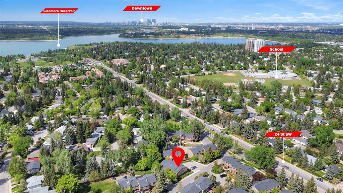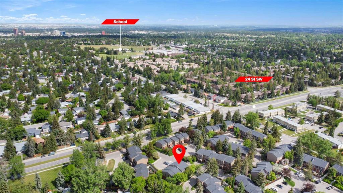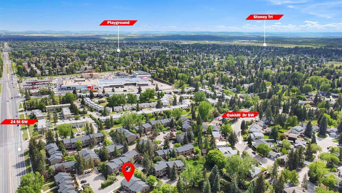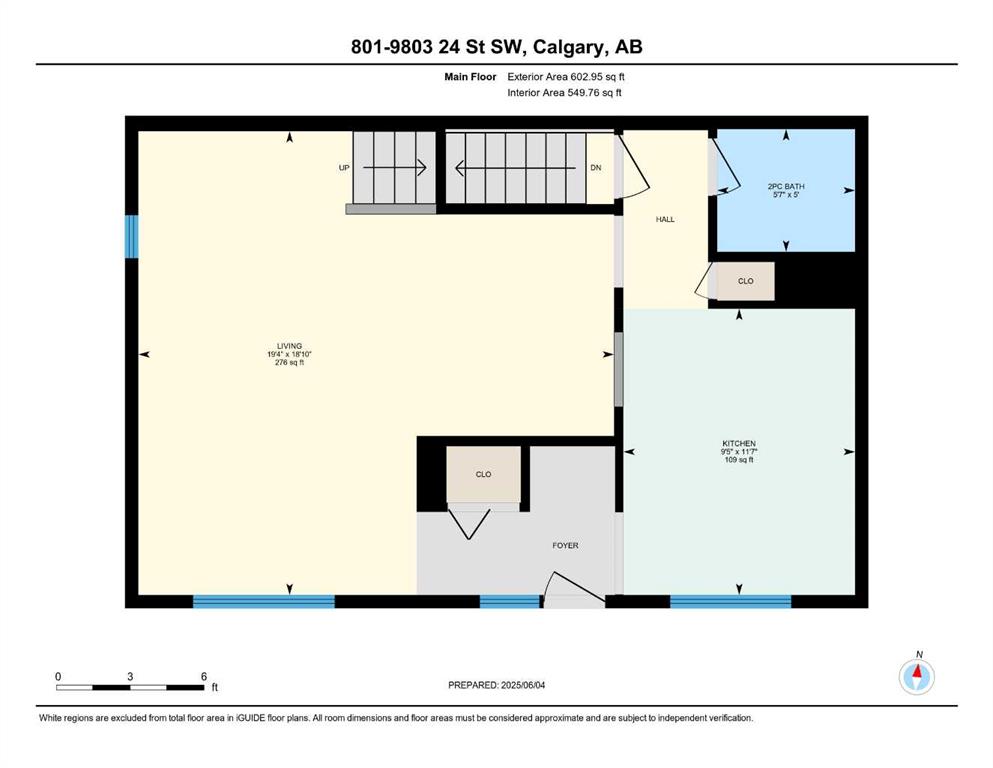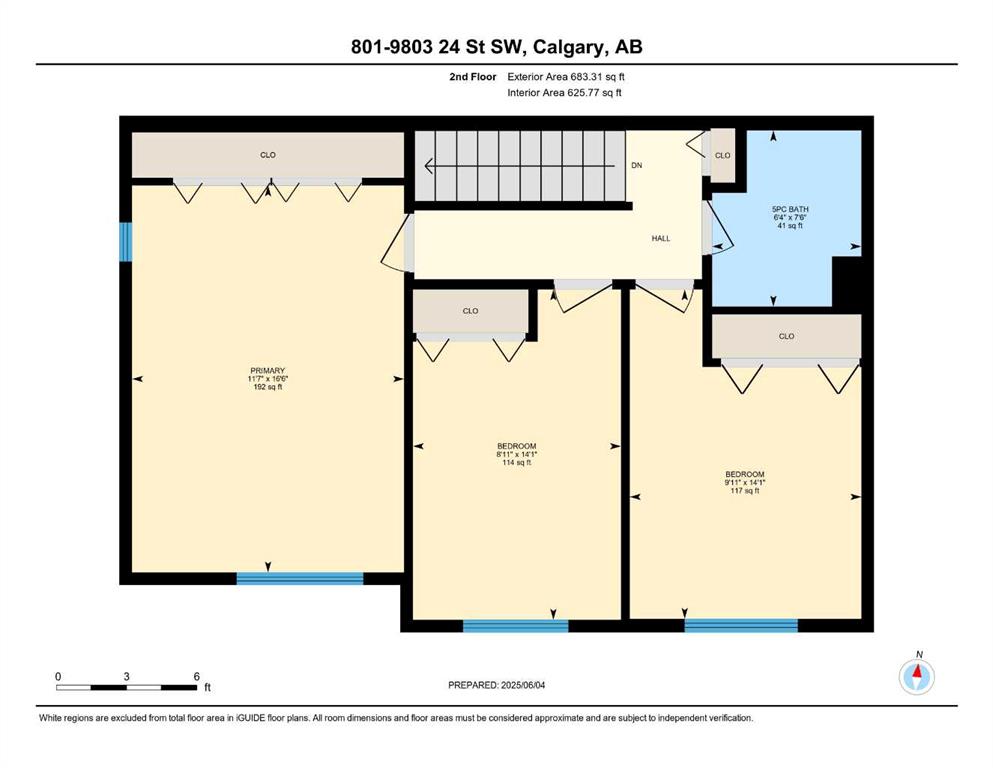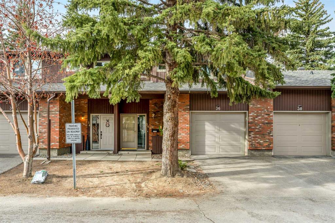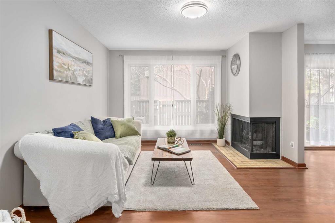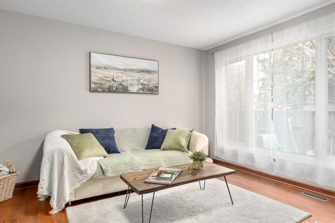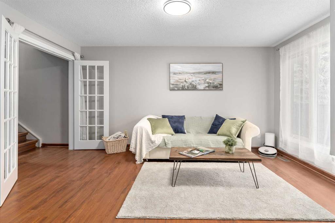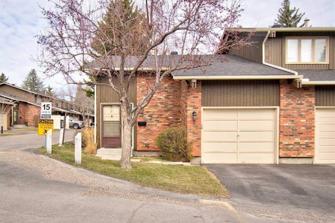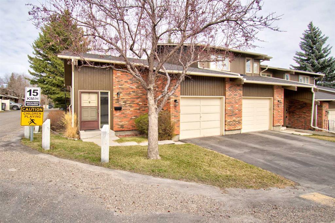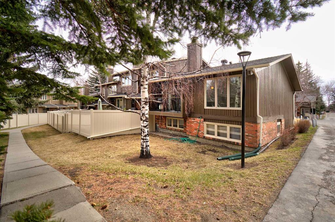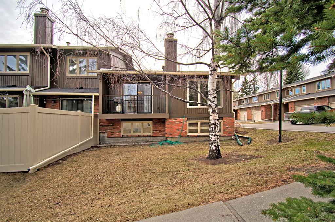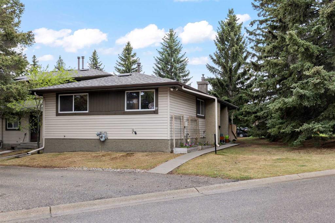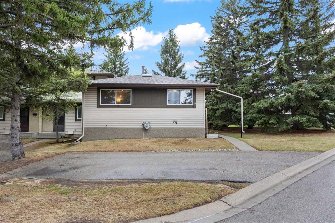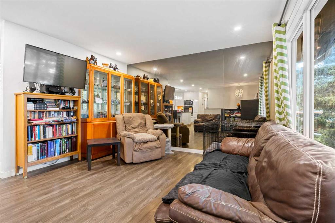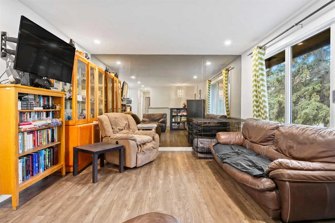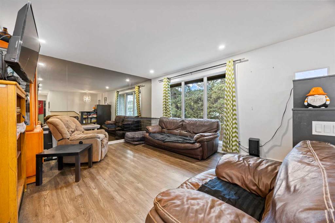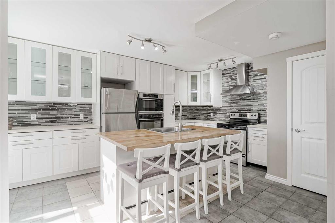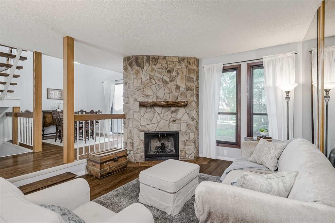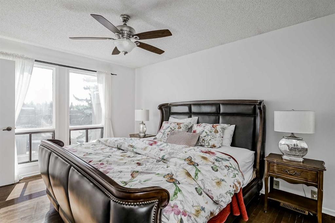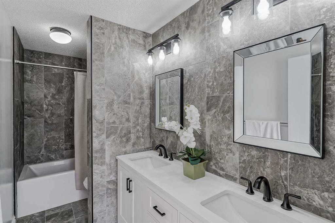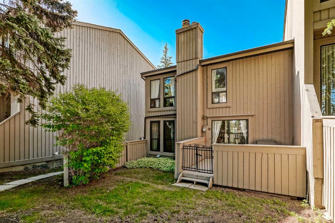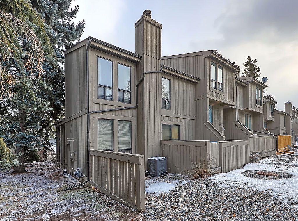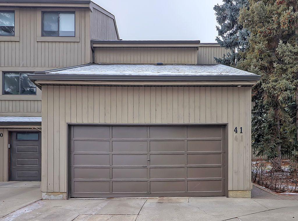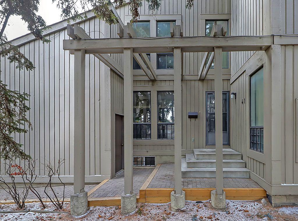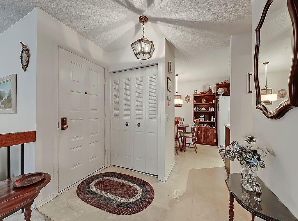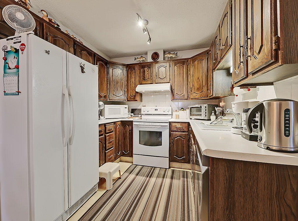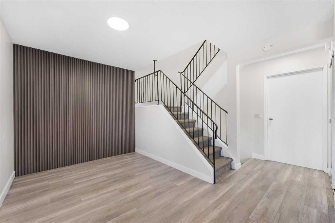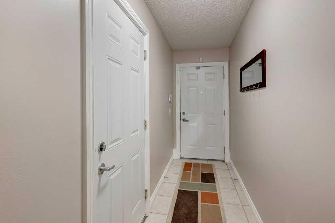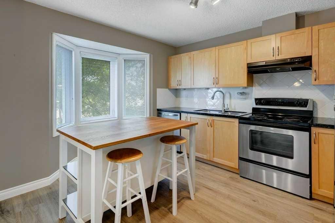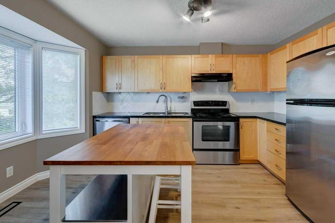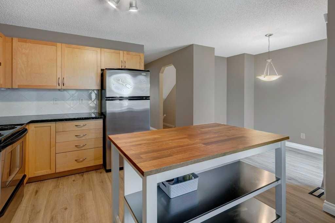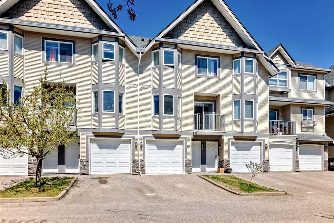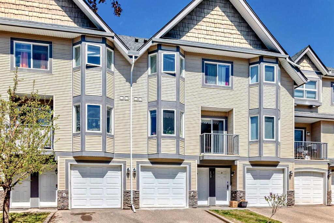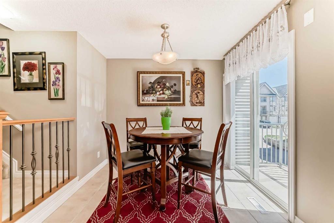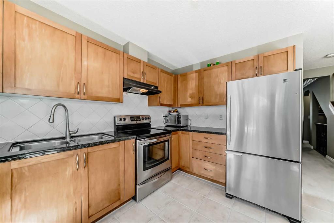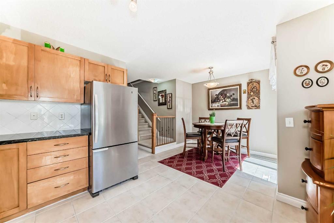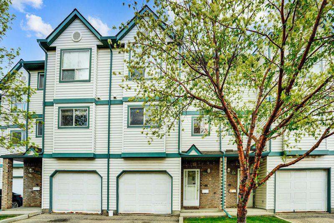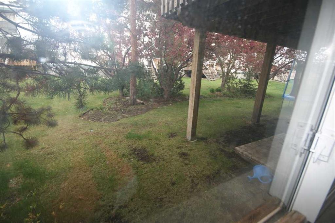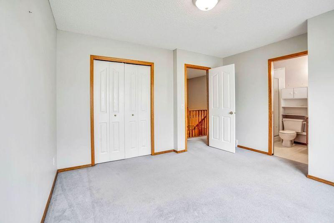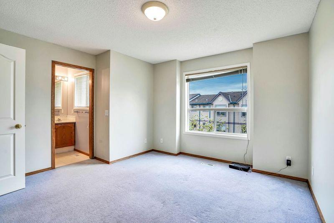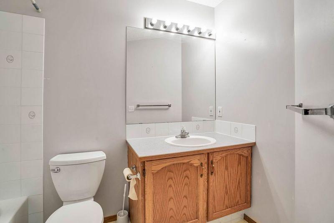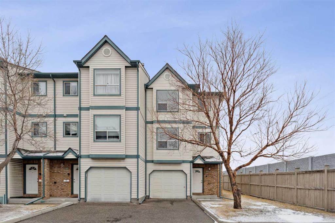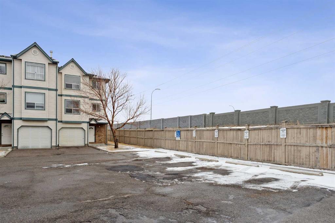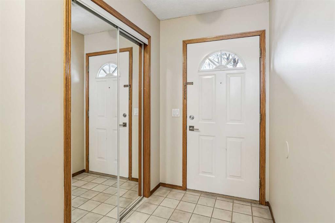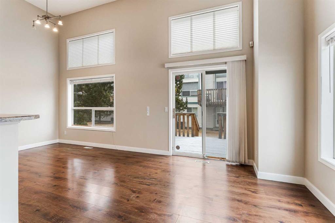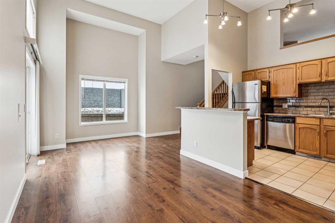801, 9803 24 Street SW
Calgary T2V1S5
MLS® Number: A2228170
$ 419,000
3
BEDROOMS
1 + 1
BATHROOMS
1,286
SQUARE FEET
1969
YEAR BUILT
Step into this beautifully renovated 3-bedroom townhouse in the desirable Oakridge Gardens community! With $70,000 in new upgrades, this home boasts modern vinyl plank flooring, fresh baseboards, a custom-designed kitchen, and elegantly updated bathrooms. Flooded with natural light, the heart of the home features a stylish kitchen equipped with brand-new appliances, quartz countertops, and a sleek vertical subway tile backsplash. A thoughtfully opened wall enhances the space, offering a seamless view into the bright and spacious dining and living area—ideal for keeping an eye on little ones while preparing meals. A tastefully remodeled half-bath completes the main level. Upstairs, the generous 192 sq. ft. primary bedroom showcases two sets of windows and a large closet, providing ample space and brightness. Two additional well-sized bedrooms and a beautifully appointed 5-piece bathroom with double vanities complete the upper floor. The partially finished basement offers versatility, with a recreational room perfect for a playroom, gym, or home theater, along with a utility area featuring a washer and dryer and abundant storage. Outside, a private enclosed paved patio invites relaxation, with space for a small garden, outdoor furniture, and a barbecue—ideal for enjoying warm summer evenings. Conveniently located within walking distance to South Glenmore Park, top-rated schools, Southland Leisure Centre, and a variety of shopping and dining options, this home presents exceptional value in one of Calgary’s sought-after neighborhoods. Don’t miss out on this incredible opportunity!
| COMMUNITY | Oakridge |
| PROPERTY TYPE | Row/Townhouse |
| BUILDING TYPE | Four Plex |
| STYLE | 2 Storey |
| YEAR BUILT | 1969 |
| SQUARE FOOTAGE | 1,286 |
| BEDROOMS | 3 |
| BATHROOMS | 2.00 |
| BASEMENT | Partial, Partially Finished |
| AMENITIES | |
| APPLIANCES | Dishwasher, Dryer, Electric Range, Microwave Hood Fan, Refrigerator, Washer |
| COOLING | None |
| FIREPLACE | N/A |
| FLOORING | Vinyl Plank |
| HEATING | Forced Air |
| LAUNDRY | In Basement |
| LOT FEATURES | Front Yard, Low Maintenance Landscape, Private |
| PARKING | Assigned, Stall |
| RESTRICTIONS | Board Approval, Condo/Strata Approval, Easement Registered On Title |
| ROOF | Asphalt Shingle |
| TITLE | Fee Simple |
| BROKER | CIR Realty |
| ROOMS | DIMENSIONS (m) | LEVEL |
|---|---|---|
| Game Room | 18`1" x 10`10" | Basement |
| Furnace/Utility Room | 18`11" x 17`8" | Basement |
| 2pc Bathroom | 5`0" x 5`7" | Main |
| Kitchen | 11`7" x 9`5" | Main |
| Living/Dining Room Combination | 18`10" x 19`4" | Main |
| 5pc Bathroom | 7`6" x 6`4" | Second |
| Bedroom | 14`1" x 9`11" | Second |
| Bedroom | 14`1" x 8`11" | Second |
| Bedroom - Primary | 16`6" x 11`7" | Second |

