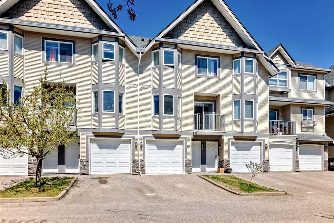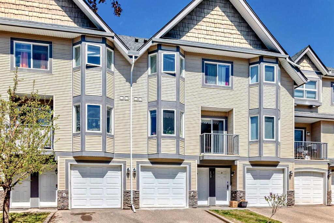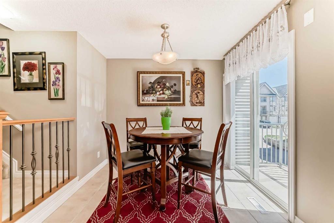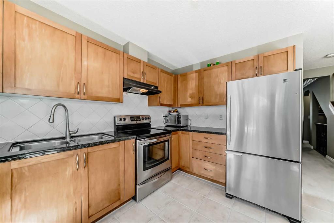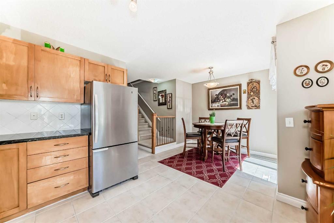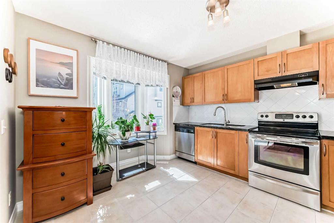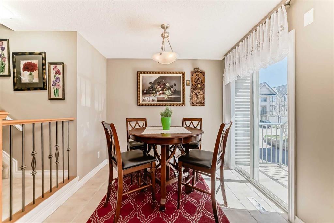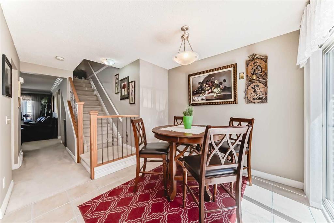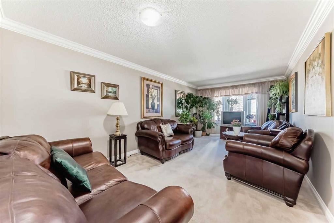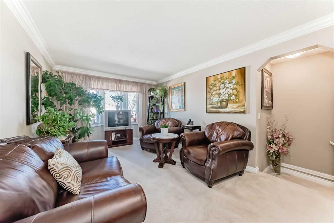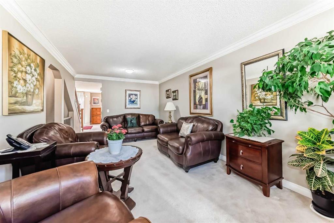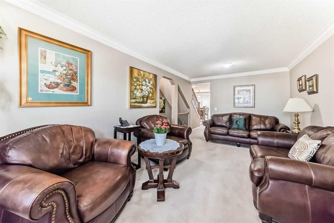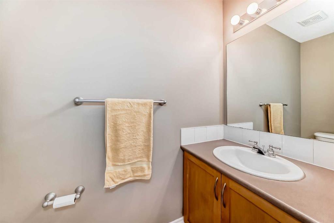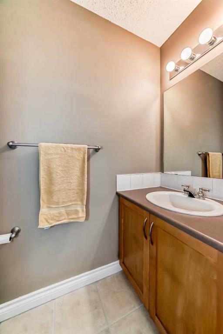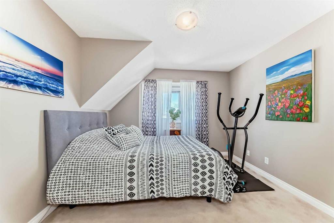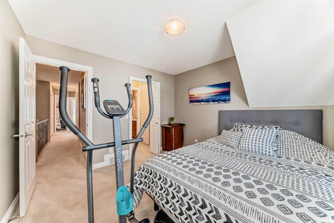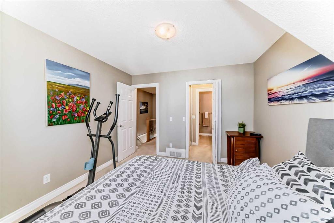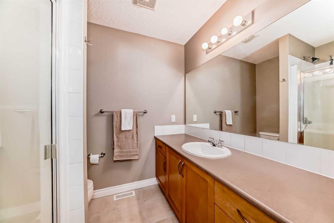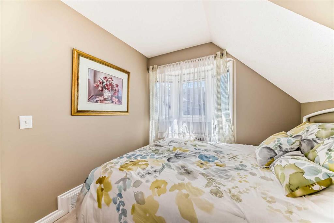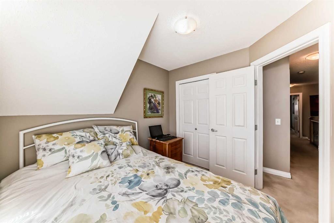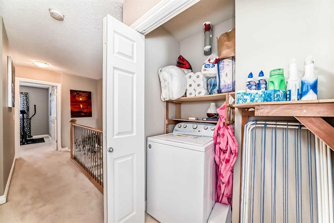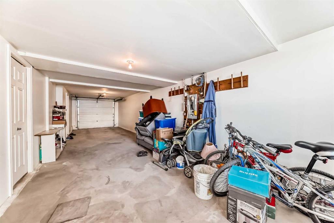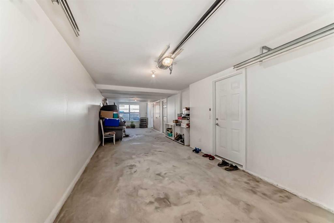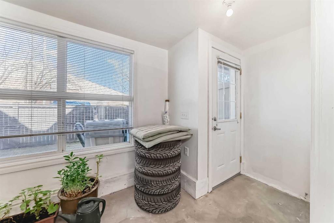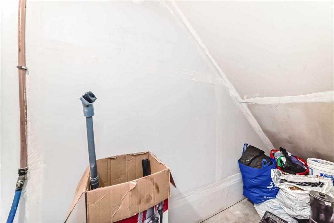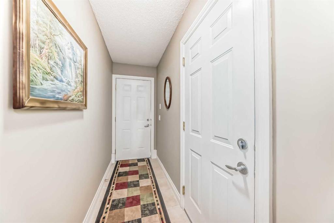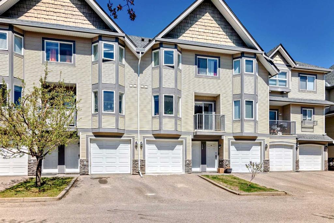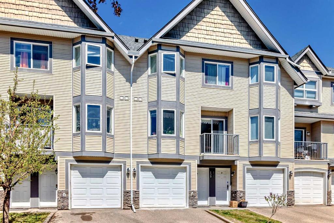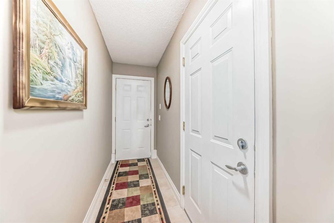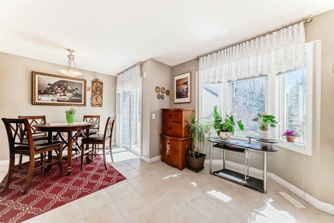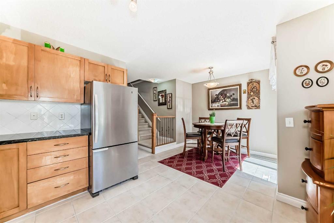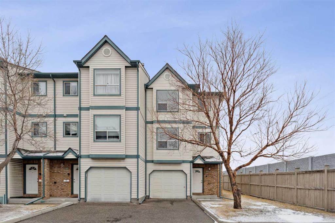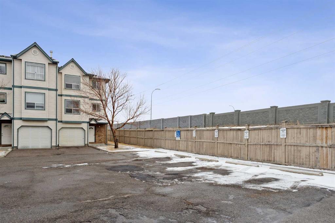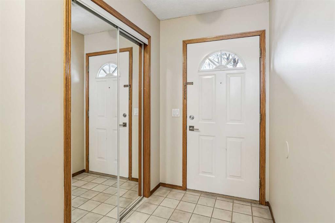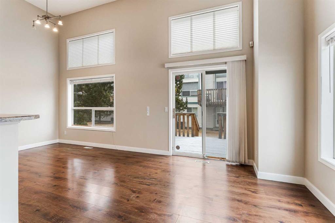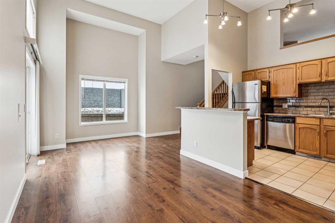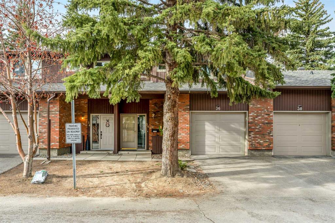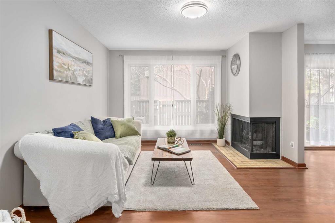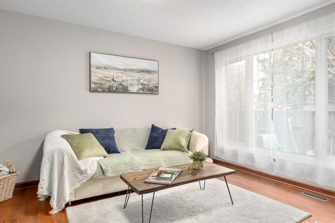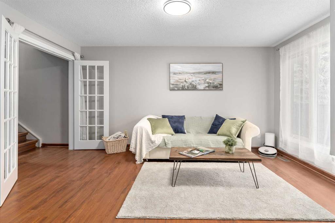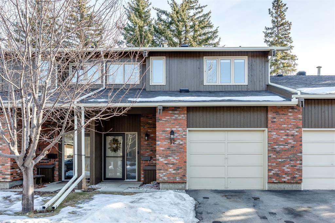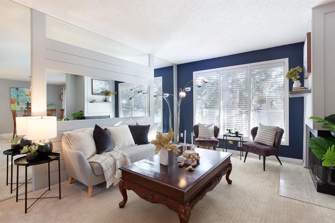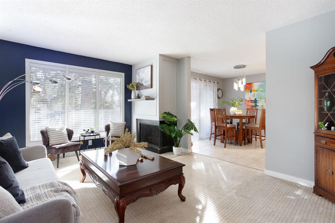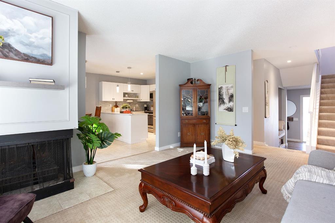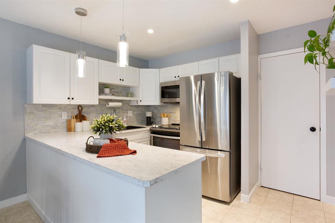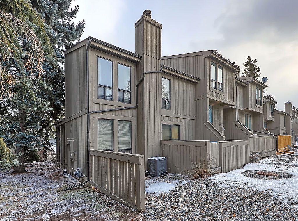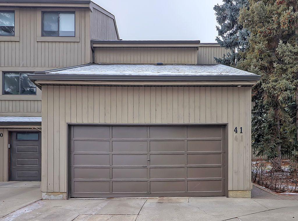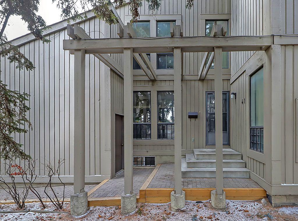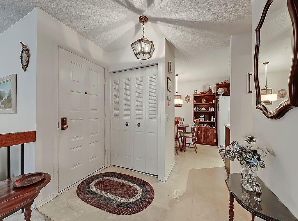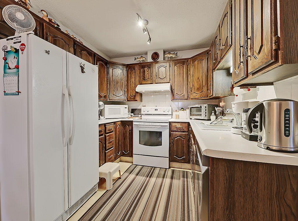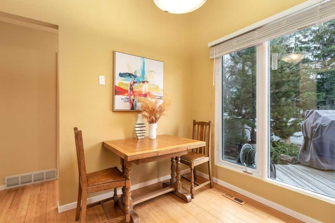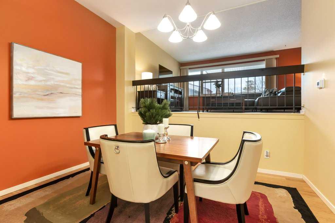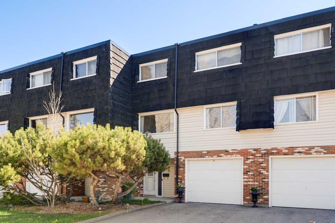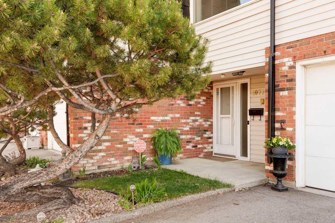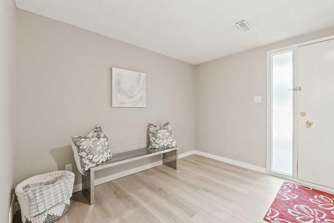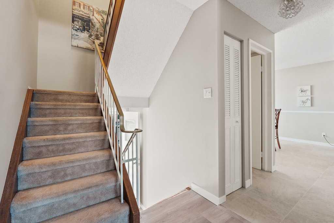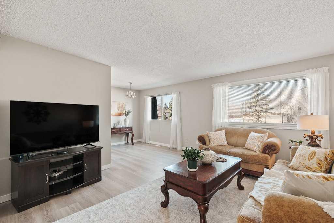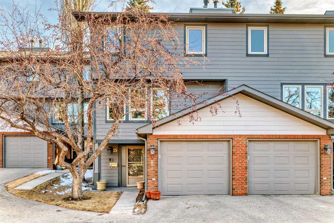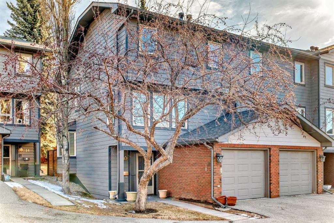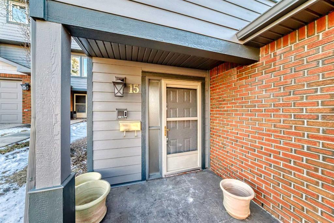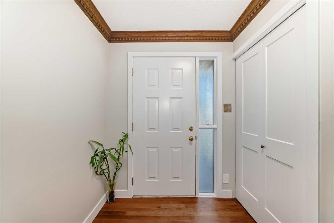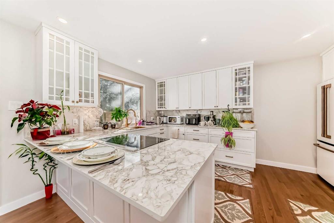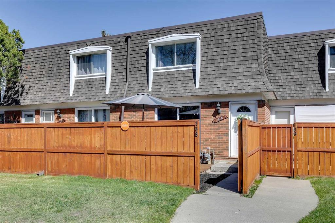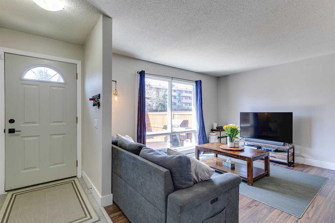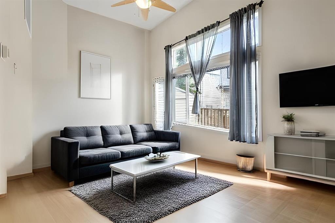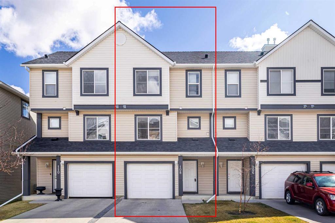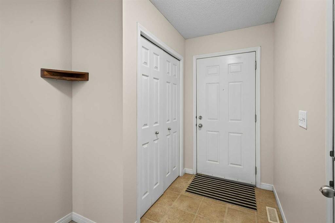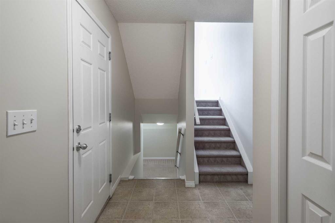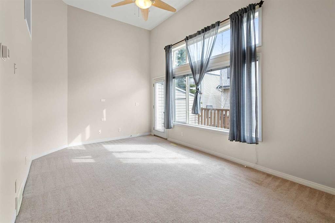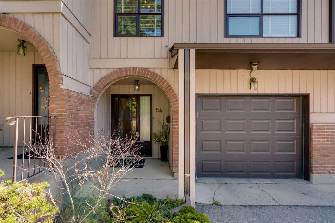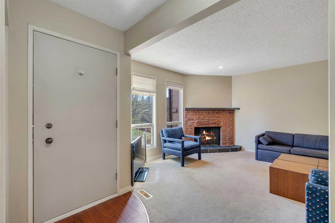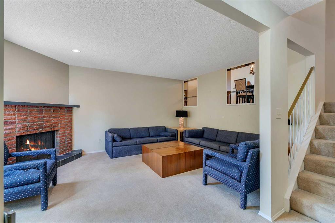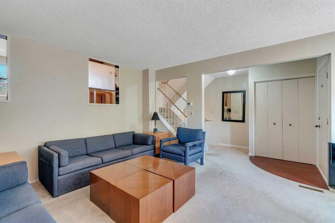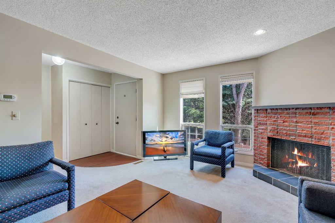139 Cedarwood Lane SW
Calgary T2W6J2
MLS® Number: A2219075
$ 456,900
3
BEDROOMS
2 + 0
BATHROOMS
1,222
SQUARE FEET
2008
YEAR BUILT
This unit is in pristine condition. well maintained 3 bedroom, 2 and a half bathrooms. Good kitchen cupboard space, pantry, granite countertops, A 2 car tandem garage with a rear entry off the patio area. The rear part of the garage (on the main floor) is designed for a recreation room, or a forth bedroom. A spacious dinette off the kitchen area with access to the south facing deck. The long living room is designed to accommodate a formal dinning room. Close to shopping, schools, churches and the community center. Easy to view and very flexible Possession
| COMMUNITY | Cedarbrae |
| PROPERTY TYPE | Row/Townhouse |
| BUILDING TYPE | Five Plus |
| STYLE | 3 Storey |
| YEAR BUILT | 2008 |
| SQUARE FOOTAGE | 1,222 |
| BEDROOMS | 3 |
| BATHROOMS | 2.00 |
| BASEMENT | None |
| AMENITIES | |
| APPLIANCES | Dishwasher, Electric Stove, Garage Control(s), Refrigerator, Washer |
| COOLING | None |
| FIREPLACE | N/A |
| FLOORING | Carpet, Ceramic Tile |
| HEATING | Mid Efficiency, Forced Air |
| LAUNDRY | In Unit |
| LOT FEATURES | Landscaped, Lawn, Street Lighting |
| PARKING | Concrete Driveway, Double Garage Attached, Tandem |
| RESTRICTIONS | None Known |
| ROOF | Asphalt Shingle |
| TITLE | Fee Simple |
| BROKER | Royal LePage Solutions |
| ROOMS | DIMENSIONS (m) | LEVEL |
|---|---|---|
| Entrance | 12`1" x 3`6" | Main |
| Entrance | 4`3" x 3`1" | Main |
| Balcony | 6`2" x 4`2" | Second |
| Walk-In Closet | 4`0" x 3`2" | Second |
| Kitchen | 11`2" x 10`10" | Second |
| Dining Room | 9`7" x 9`0" | Second |
| Pantry | 4`3" x 1`7" | Second |
| Living Room | 19`8" x 10`11" | Third |
| Bedroom - Primary | 11`2" x 10`11" | Third |
| Bedroom | 9`1" x 8`9" | Third |
| Bedroom | 9`1" x 8`6" | Third |
| 4pc Bathroom | 7`7" x 4`11" | Third |
| 3pc Ensuite bath | 6`9" x 6`0" | Third |
| Laundry | 5`5" x 2`11" | Third |

