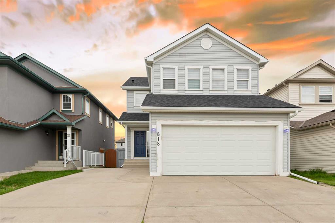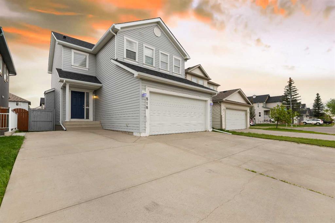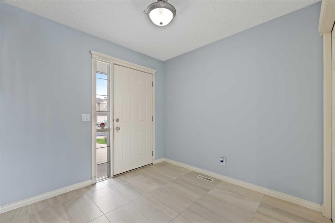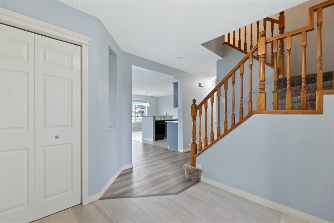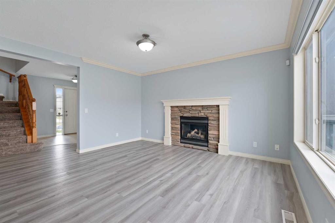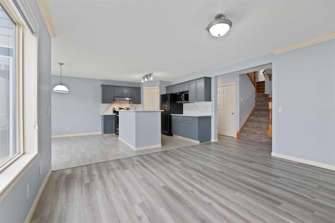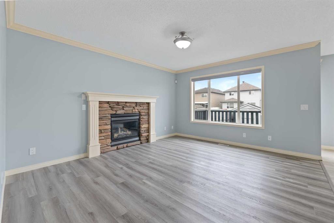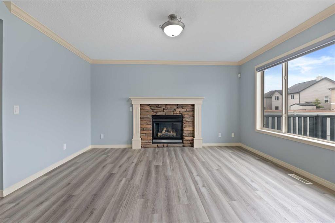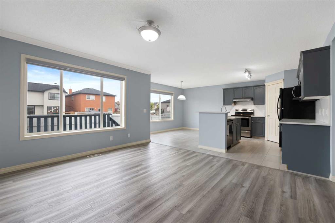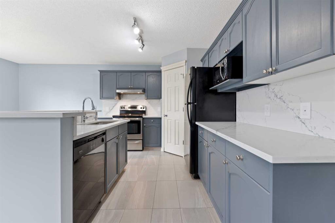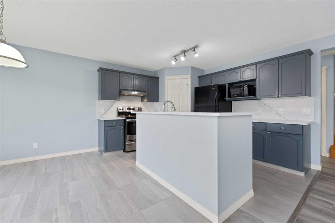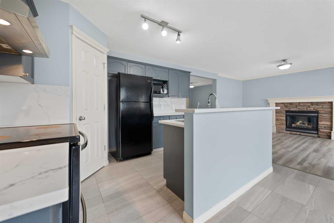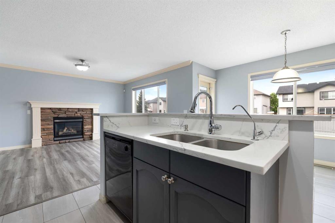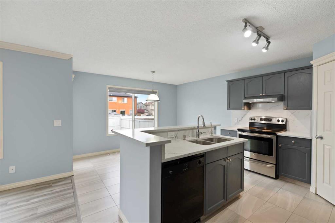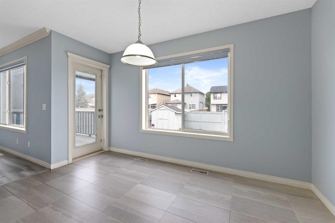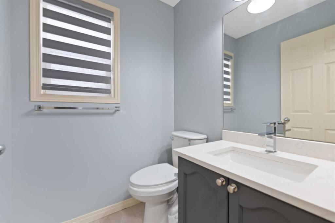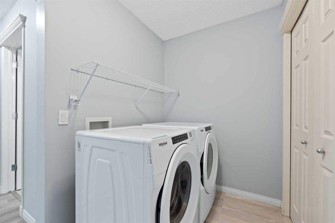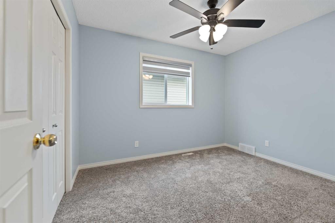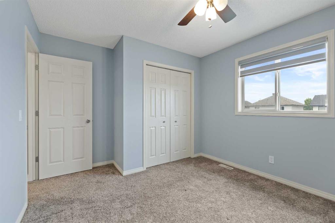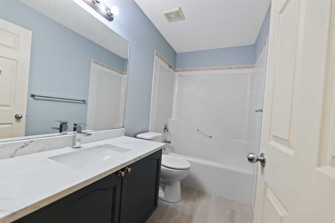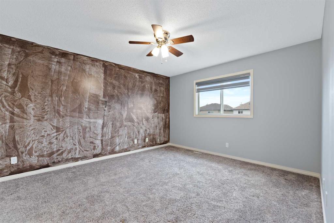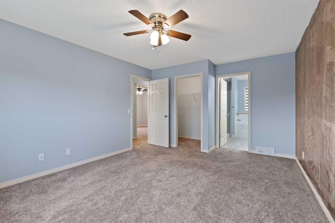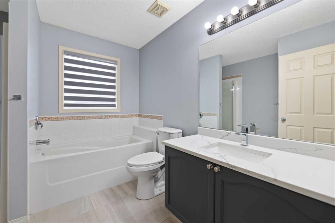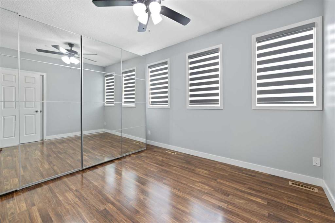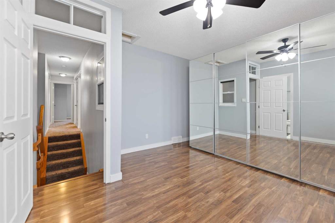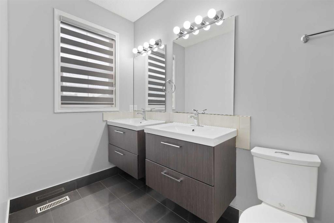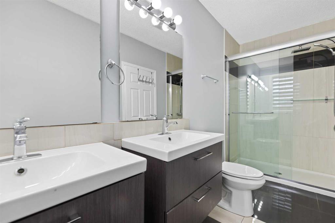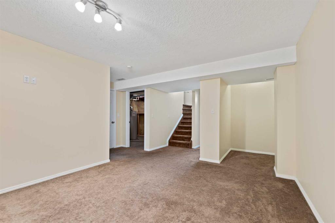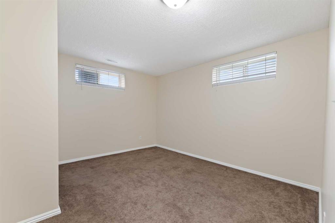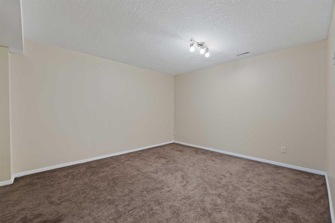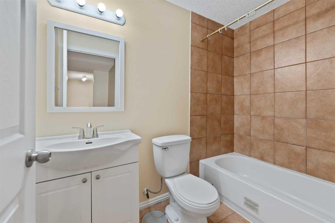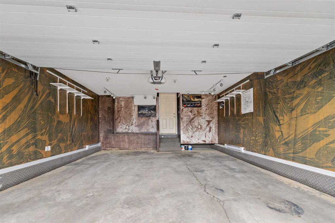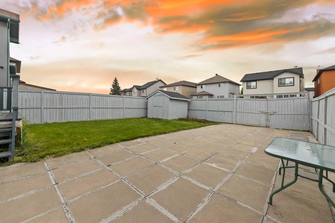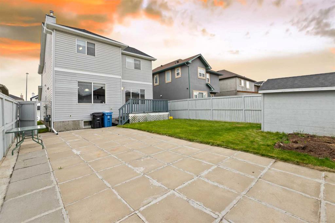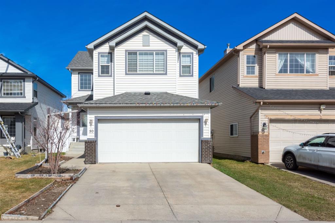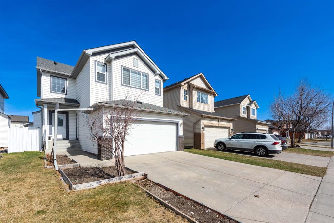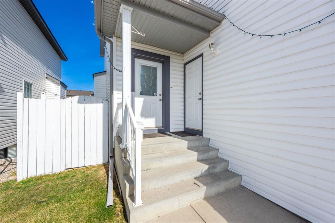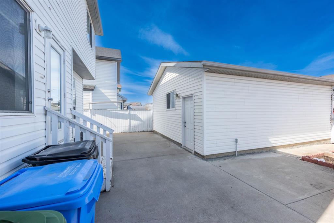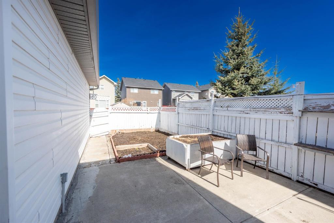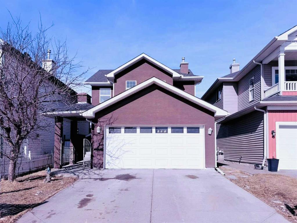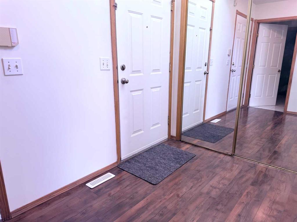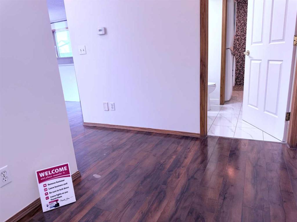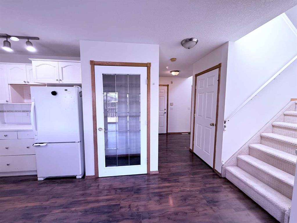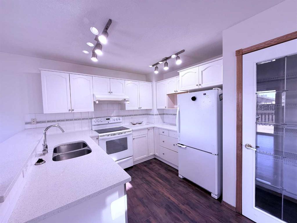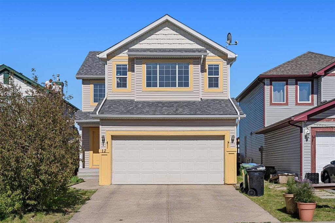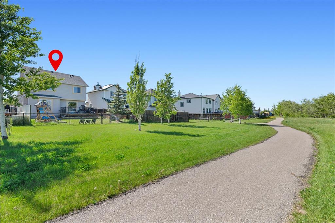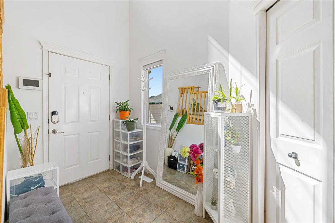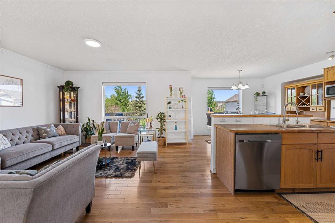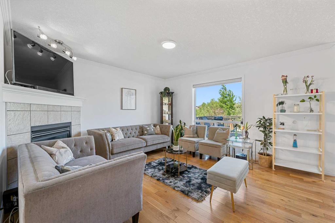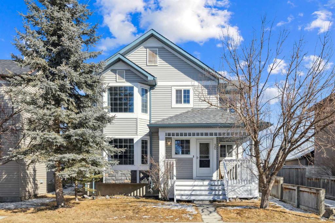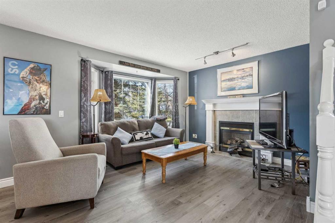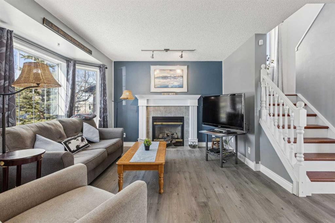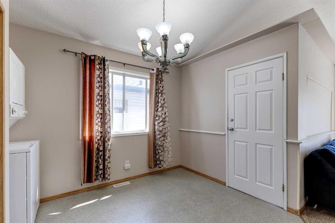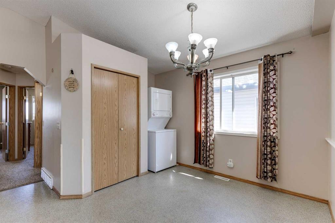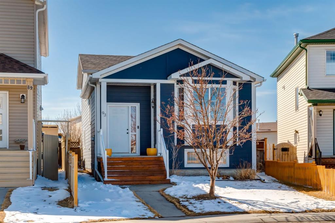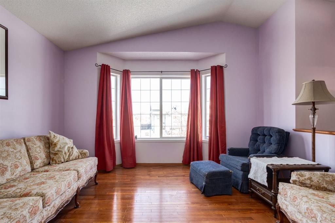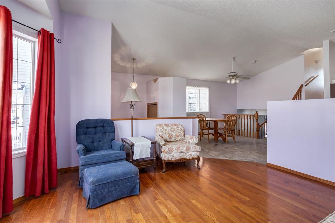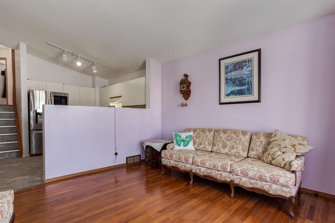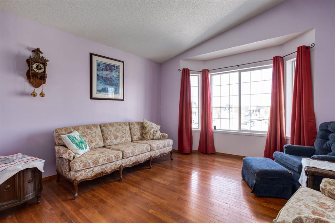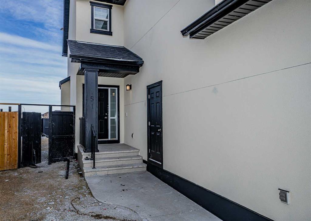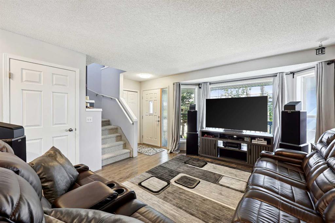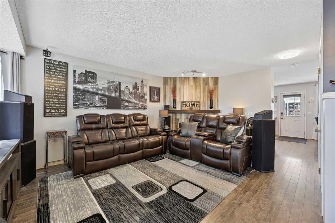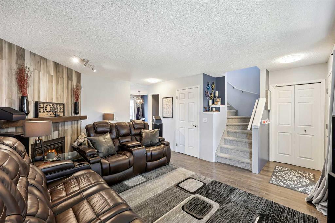818 Martindale Boulevard NE
Calgary T3J 4J8
MLS® Number: A2225218
$ 669,000
5
BEDROOMS
4 + 1
BATHROOMS
1,754
SQUARE FEET
2001
YEAR BUILT
Stunning Former Show Home – Spacious 2-Storey with 2 Master bedrooms, finished basement & RV Parking! Welcome to this beautifully maintained former show home with recently renovated kitchen and bathrooms, as well as recently upgraded carpet and LVP flooring. This beautiful home offers over two levels of bright, open concept living space perfect for families and entertaining alike. Step into a welcoming foyer that leads to a spacious main floor family room, complete with elegant crown molding, a cozy fireplace with river rock surrounding, and a custom mantle. The open kitchen features a large dining nook, center island, stylish cabinetry, stone backsplash, and a walk-in pantry—ideal for the home chef. Upstairs, you will have four bedrooms. All bedrooms are well-sized, including a spacious primary suite with a relaxing corner soaker tub, separate stand-up shower, and ample closet space. There is another master bedroom with its own 4-piece ensuite bathroom. The fully finished basement comes with rec area for family gatherings and a bedroom with 4 piece bath. Outside, enjoy a fully fenced backyard with rear lane access and double gate—ideal for RV parking. It is conveniently located close to parks, schools, and public transit. A must-see home that offers comfort, charm, and room to grow!
| COMMUNITY | Martindale |
| PROPERTY TYPE | Detached |
| BUILDING TYPE | House |
| STYLE | 2 Storey |
| YEAR BUILT | 2001 |
| SQUARE FOOTAGE | 1,754 |
| BEDROOMS | 5 |
| BATHROOMS | 5.00 |
| BASEMENT | Finished, Full, Walk-Up To Grade |
| AMENITIES | |
| APPLIANCES | Dishwasher, Dryer, Electric Stove, Range Hood, Refrigerator, Washer |
| COOLING | None |
| FIREPLACE | Gas |
| FLOORING | Carpet, Linoleum |
| HEATING | Central, Forced Air |
| LAUNDRY | In Unit |
| LOT FEATURES | Back Lane, Back Yard, City Lot, Rectangular Lot, Street Lighting |
| PARKING | Double Garage Attached |
| RESTRICTIONS | None Known |
| ROOF | Asphalt Shingle |
| TITLE | Fee Simple |
| BROKER | RE/MAX iRealty Innovations |
| ROOMS | DIMENSIONS (m) | LEVEL |
|---|---|---|
| 4pc Bathroom | 8`2" x 4`11" | Basement |
| Bedroom | 11`6" x 4`11" | Basement |
| Game Room | 12`1" x 19`0" | Basement |
| Furnace/Utility Room | 11`11" x 15`7" | Basement |
| 2pc Bathroom | 5`0" x 4`11" | Main |
| Dining Room | 12`6" x 8`1" | Main |
| Foyer | 8`7" x 8`7" | Main |
| Kitchen | 12`4" x 10`2" | Main |
| Laundry | 9`0" x 5`6" | Main |
| Living Room | 12`6" x 14`0" | Main |
| 4pc Bathroom | 8`9" x 4`11" | Second |
| 4pc Ensuite bath | 8`7" x 9`5" | Second |
| 4pc Ensuite bath | 4`11" x 13`1" | Second |
| Bedroom | 8`11" x 11`0" | Second |
| Bedroom | 12`7" x 12`11" | Second |
| Bedroom | 12`5" x 10`2" | Second |
| Bedroom - Primary | 12`1" x 15`6" | Second |

