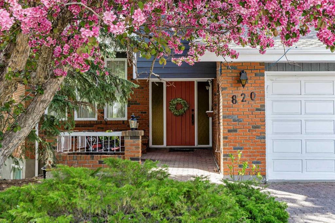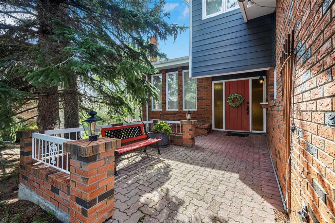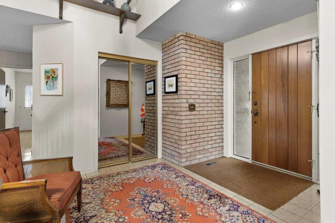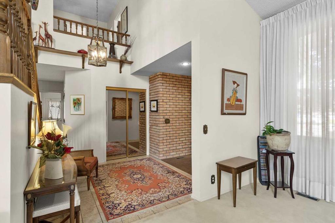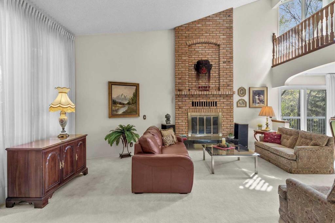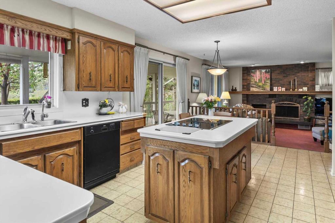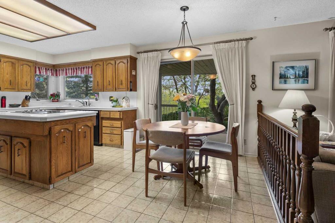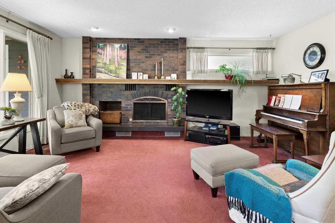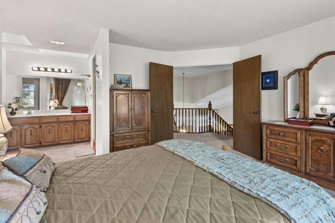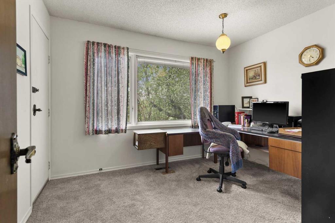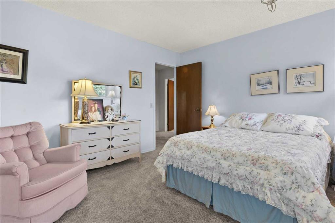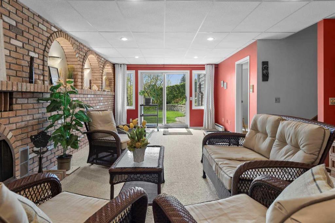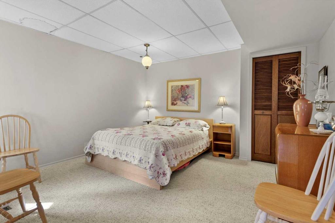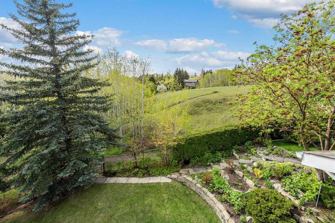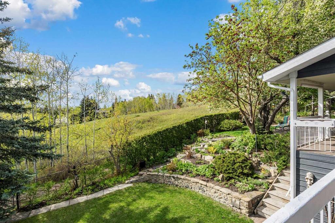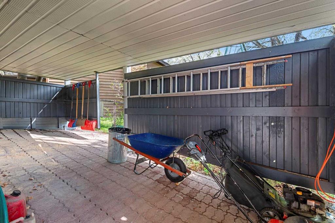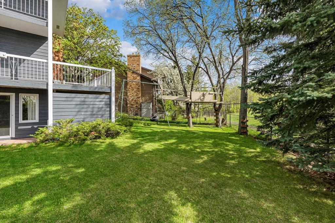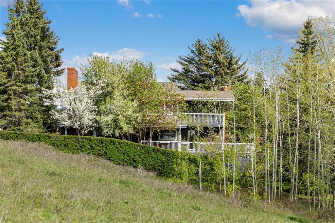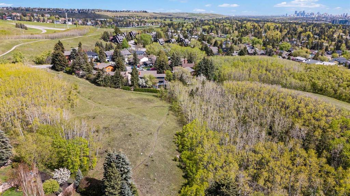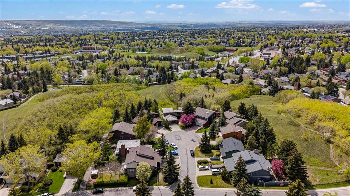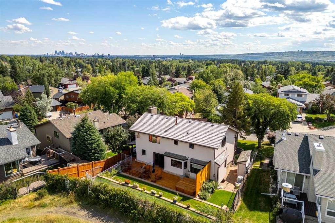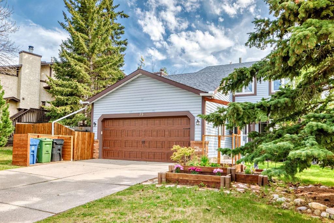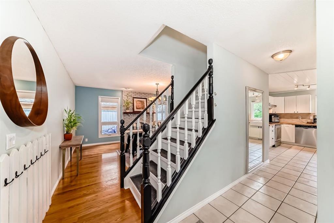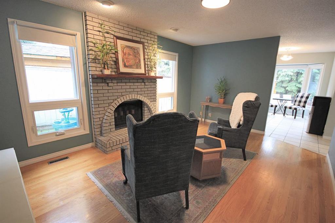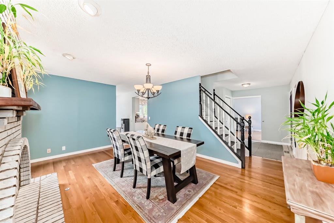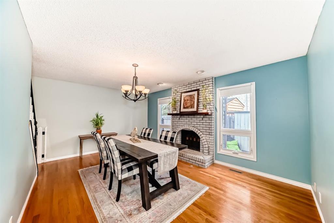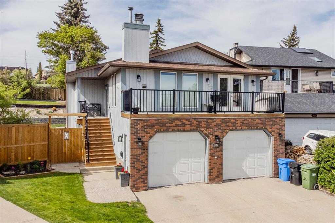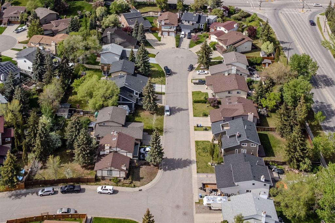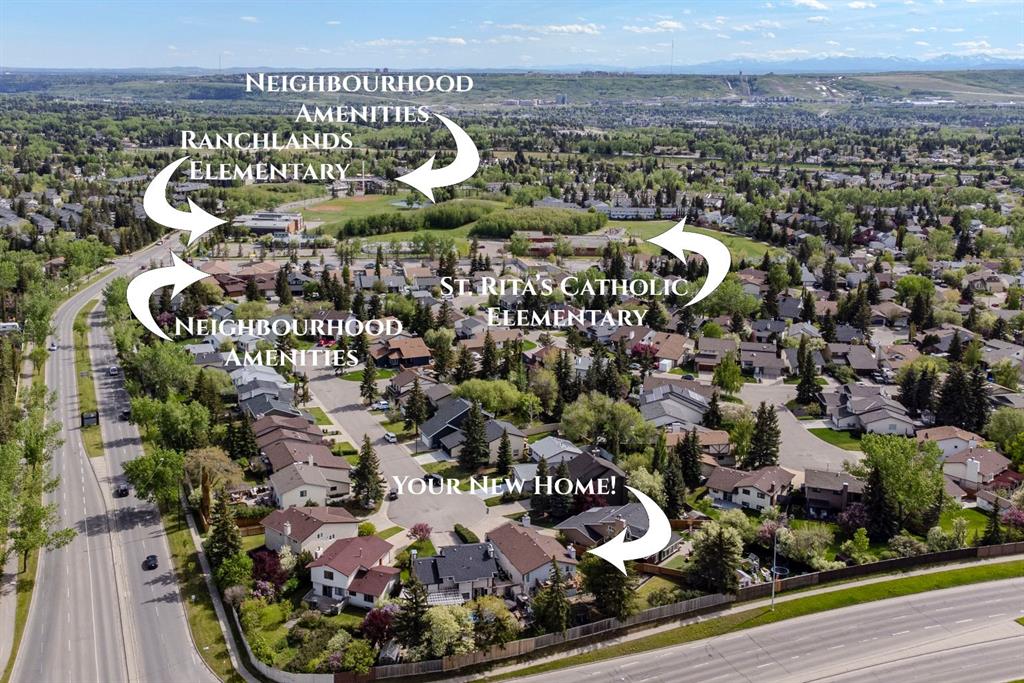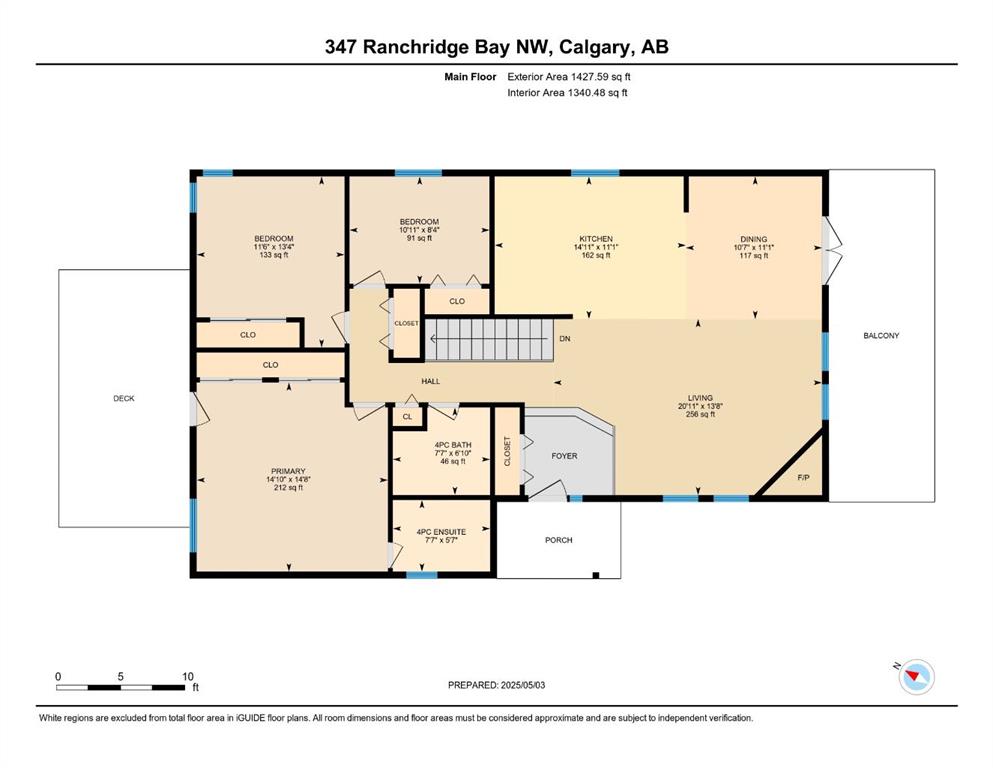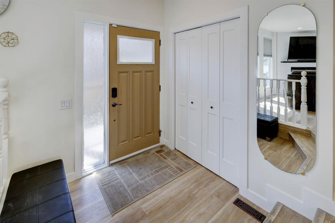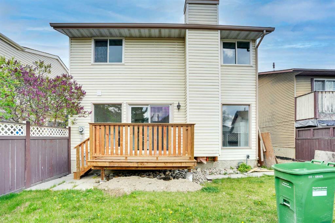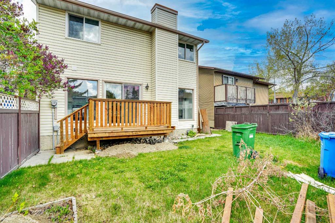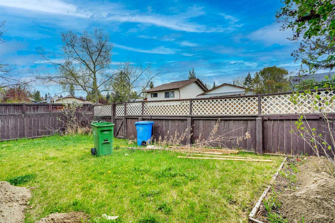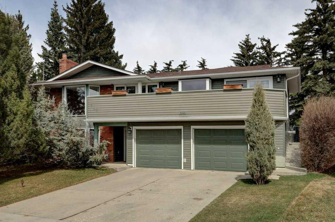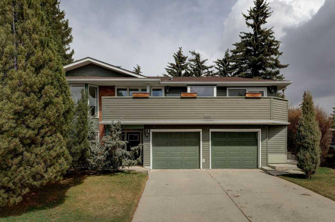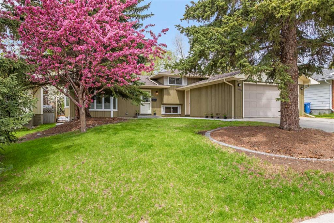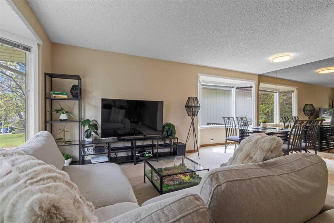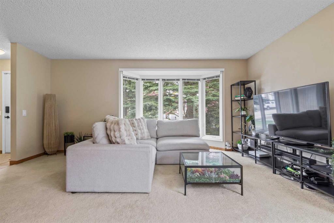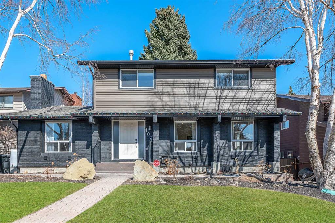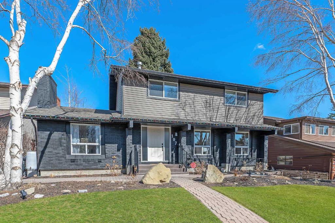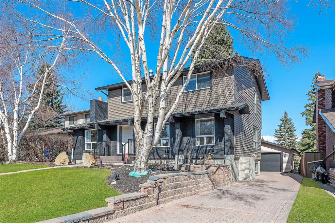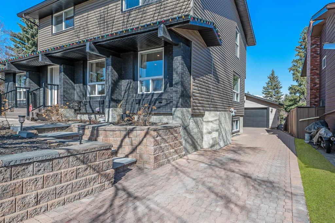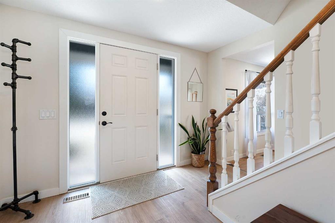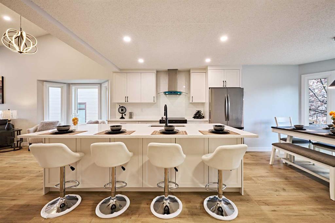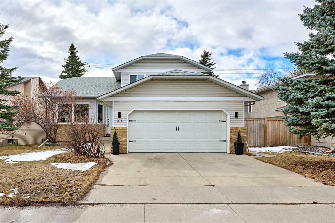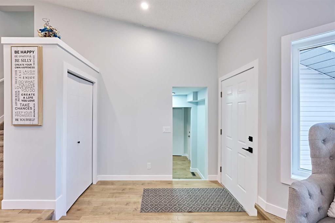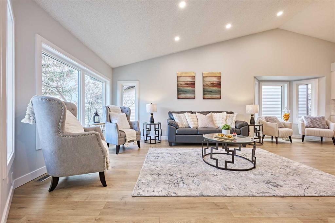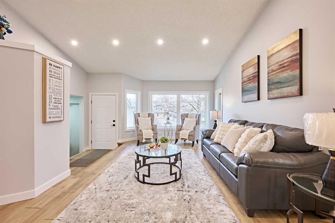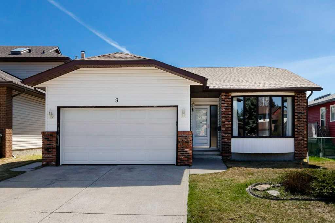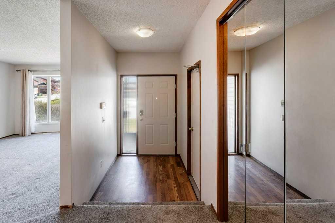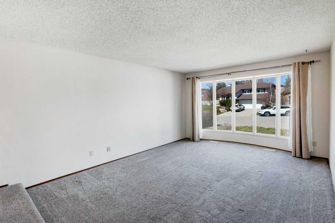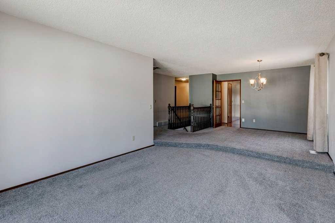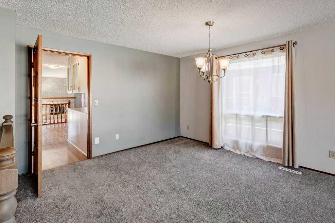820 Ranch Estates Place NW
Calgary T3G 1M4
MLS® Number: A2221117
$ 894,000
5
BEDROOMS
3 + 1
BATHROOMS
1978
YEAR BUILT
Nestled on a peaceful cul-de-sac on a HUGE PIE LOT and BACKING to 9 ACRE Park in a warm, family-friendly neighborhood, this 2-storey home offers over 4400 sq ft of developed living space. Immaculately maintained, this classic beauty combines character, comfort, and practicality in one exceptional package. From the moment you arrive, you’re greeted by vibrant landscaping and a showstopping flowering tree that adds curb appeal and seasonal charm. Step through the front door into a spacious and sun-drenched interior featuring vaulted ceilings, a grand staircase, and a cozy living room anchored by a stunning brick fireplace — one of three heat-exchange fireplaces with log lighters, ensuring you’ll never feel the winter chill. The heart of the home is the warm, inviting kitchen, complete with a Bosch dishwasher, island cooktop, ample cabinetry, and a kitchen window offering tranquil views. A built-in gravity hot water circulation line ensures instant hot water. Adjacent to the kitchen is a comfortable family room with a second brick fireplace, creating the perfect space to relax and unwind. A formal dining room on the main floor provides an ideal setting for family meals and entertaining guests. From the family room and kitchen, step out onto a sunny WEST facing sundeck that leads to an expansive and private backyard oasis featuring a patio, ascending rock garden, and generous green space — perfect for entertaining, gardening, or simply enjoying the outdoors. Upstairs, a bright and airy loft offers a flexible space with treetop views, ideal as a reading nook, home office, or playroom. The upper level also hosts the spacious primary bedroom, which features a 4 piece ensuite with a soaker tub and separate shower, offering a private retreat. Three additional bedrooms provide plenty of room for family or guests. The fully developed basement with underfloor heating includes a fourth bedroom and a spacious recreation room, ideal for a games area, home theatre, gym, or teen hangout zone This property also boasts a PRIVATE ENTRANCE to the tranquil, forested off-leash Ranchlands PARK with walking trails and a small playground, an idyllic retreat for dog owners and families alike. Young children can walk to two nearby elementary schools, with child care centers and a convenience store just steps away. Crowfoot Crossing is only a few minutes’ drive, making daily errands quick and convenient. Whether you're looking to raise a family, entertain with ease, or simply enjoy the peace and quiet of a beautifully cared-for home in a prime location, this Ranch Estates gem truly delivers it all.
| COMMUNITY | Ranchlands |
| PROPERTY TYPE | Detached |
| BUILDING TYPE | House |
| STYLE | 2 Storey |
| YEAR BUILT | 1978 |
| SQUARE FOOTAGE | 2,923 |
| BEDROOMS | 5 |
| BATHROOMS | 4.00 |
| BASEMENT | Finished, Full, Walk-Out To Grade |
| AMENITIES | |
| APPLIANCES | Dishwasher, Dryer, Electric Cooktop, Freezer, Garage Control(s), Microwave, Oven-Built-In, Refrigerator, Washer, Window Coverings |
| COOLING | None |
| FIREPLACE | Brick Facing, Family Room, Living Room, Mantle, Raised Hearth, Recreation Room, Wood Burning |
| FLOORING | Carpet, Ceramic Tile |
| HEATING | In Floor, Forced Air, Natural Gas |
| LAUNDRY | In Basement, Sink |
| LOT FEATURES | Backs on to Park/Green Space, Cul-De-Sac, Low Maintenance Landscape, Pie Shaped Lot |
| PARKING | Double Garage Attached |
| RESTRICTIONS | None Known |
| ROOF | Asphalt Shingle |
| TITLE | Fee Simple |
| BROKER | RE/MAX Real Estate (Mountain View) |
| ROOMS | DIMENSIONS (m) | LEVEL |
|---|---|---|
| Bedroom | 12`9" x 12`6" | Lower |
| Family Room | 29`9" x 12`5" | Lower |
| Den | 18`3" x 13`7" | Lower |
| Laundry | 10`10" x 11`6" | Lower |
| Furnace/Utility Room | 18`5" x 12`1" | Lower |
| Storage | 8`9" x 5`8" | Lower |
| 3pc Bathroom | Lower | |
| 2pc Bathroom | Main | |
| Living Room | 19`7" x 14`4" | Main |
| Kitchen | 13`9" x 13`1" | Main |
| Breakfast Nook | 7`9" x 8`3" | Main |
| Dining Room | 13`3" x 10`0" | Main |
| Family Room | 18`10" x 13`10" | Main |
| Mud Room | 11`3" x 8`3" | Main |
| Foyer | 6`8" x 5`8" | Main |
| Bonus Room | 13`2" x 10`0" | Second |
| Bedroom - Primary | 13`11" x 11`2" | Second |
| Bedroom | 15`7" x 11`2" | Second |
| Bedroom | 12`11" x 11`7" | Second |
| Bedroom | 13`2" x 11`5" | Second |
| 4pc Bathroom | Second | |
| 4pc Ensuite bath | Second |


