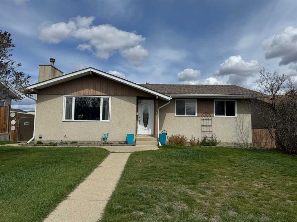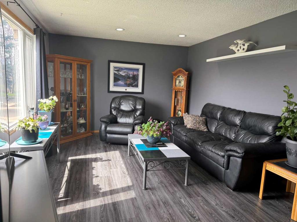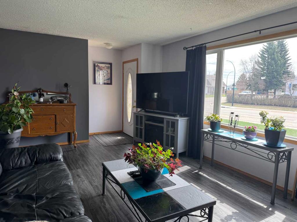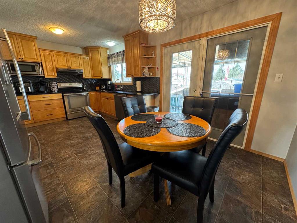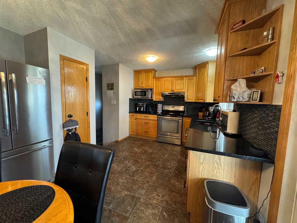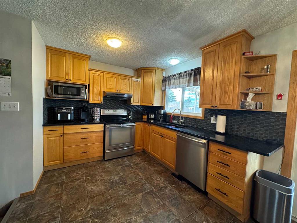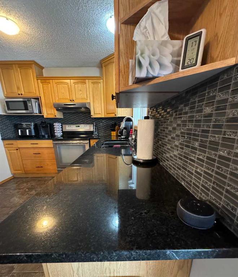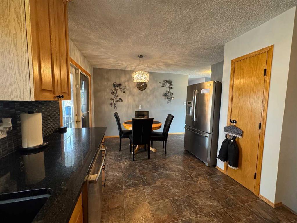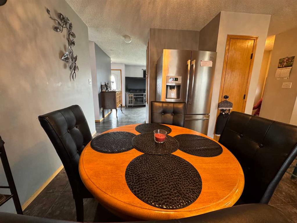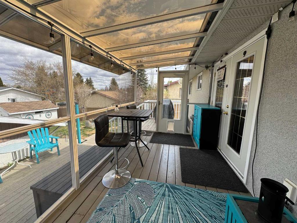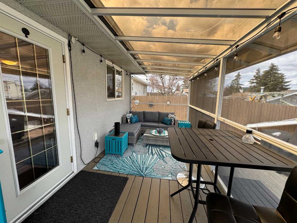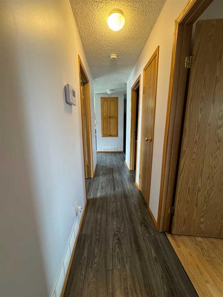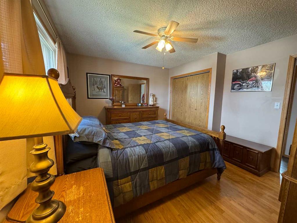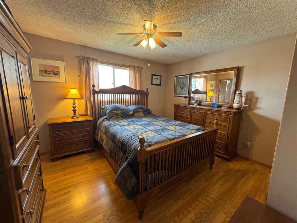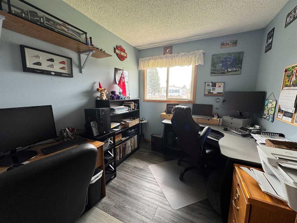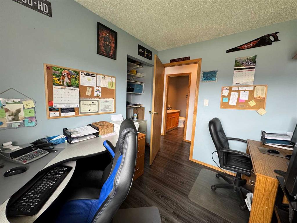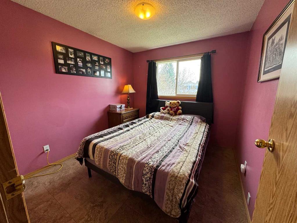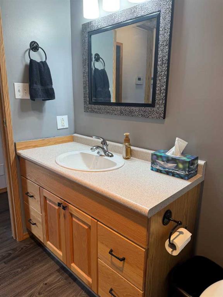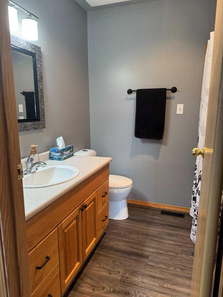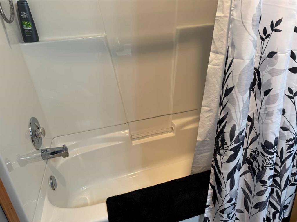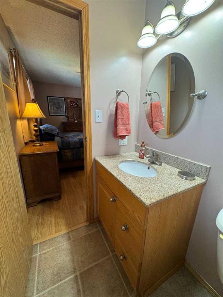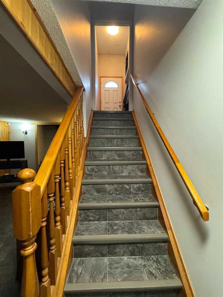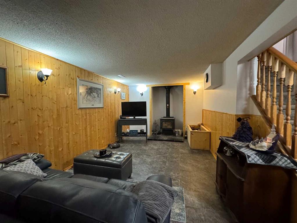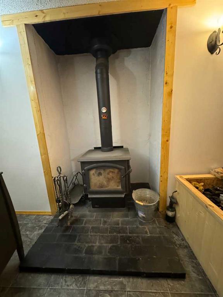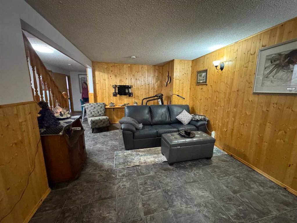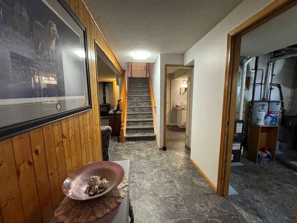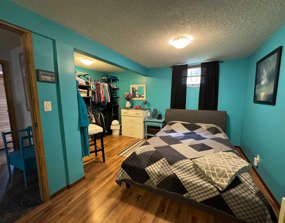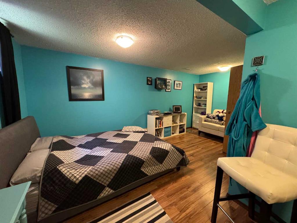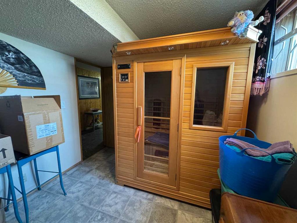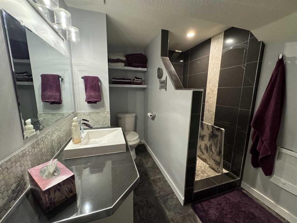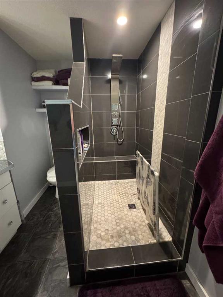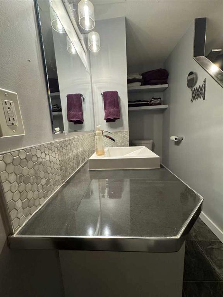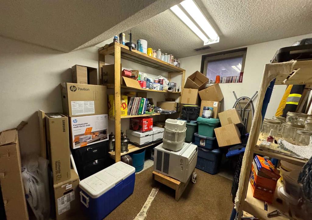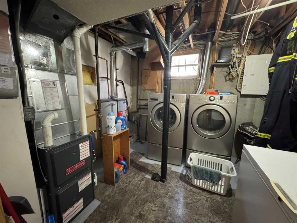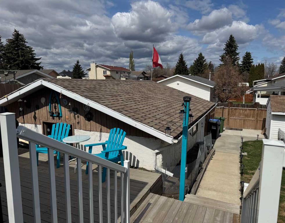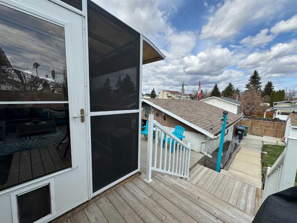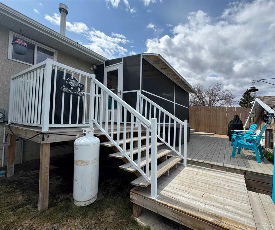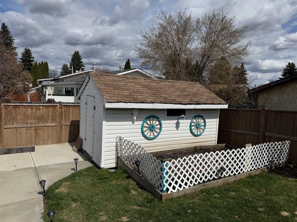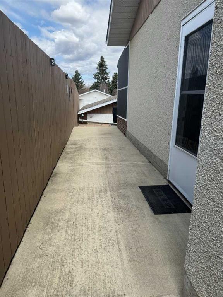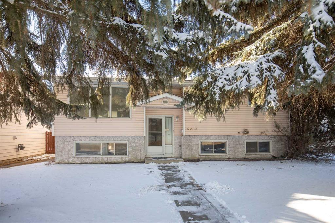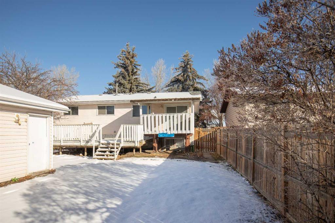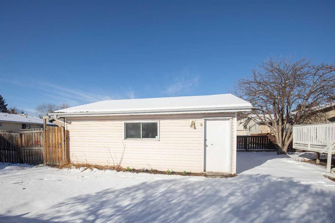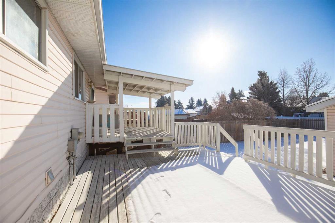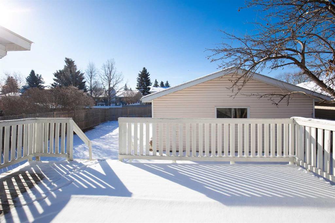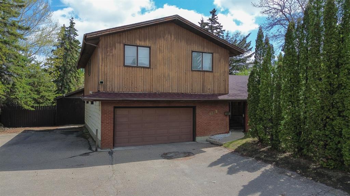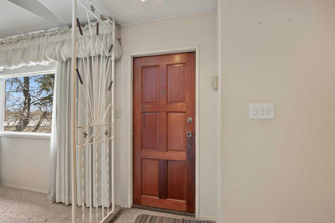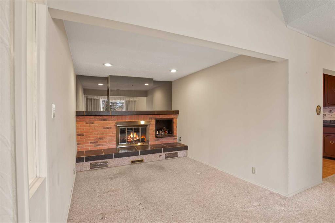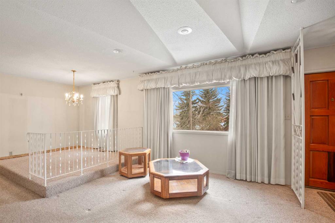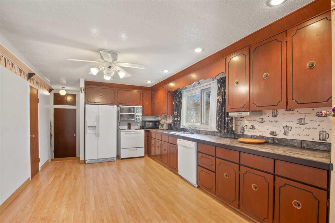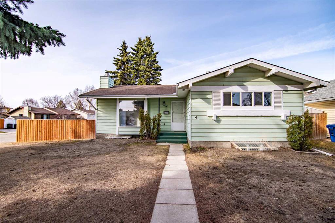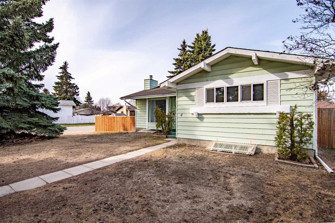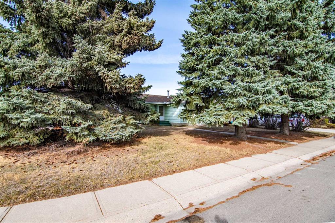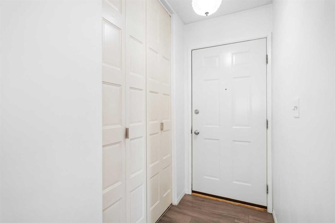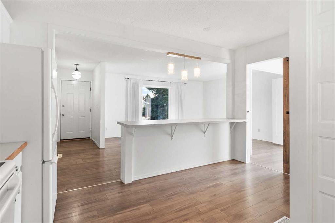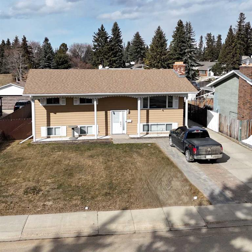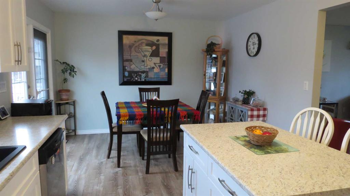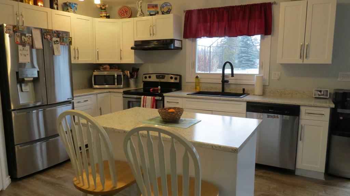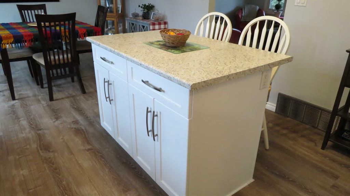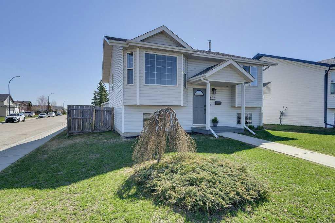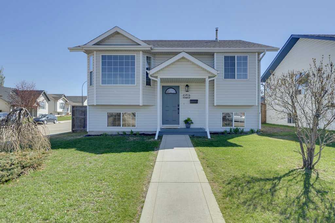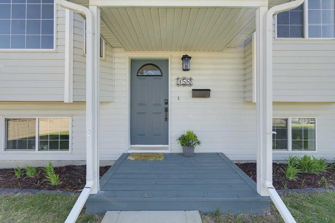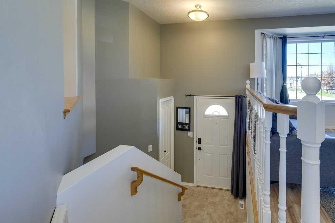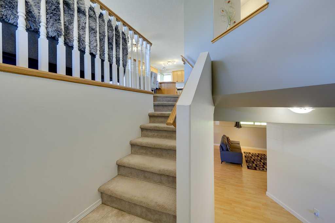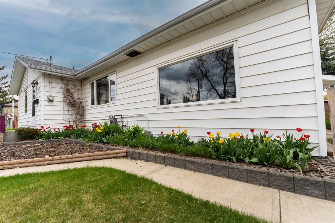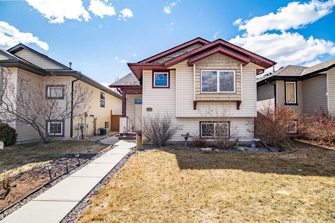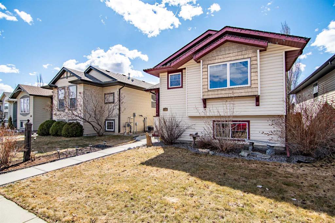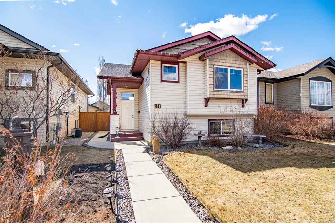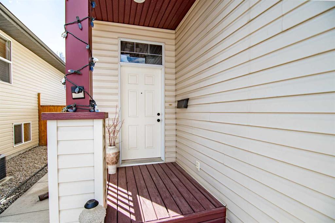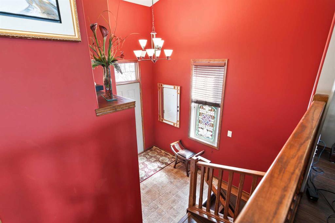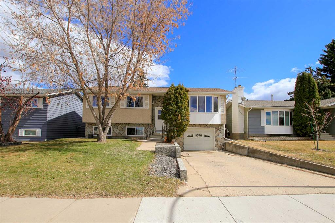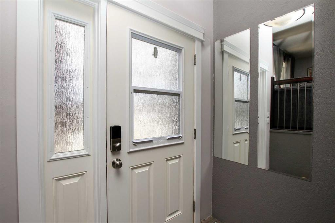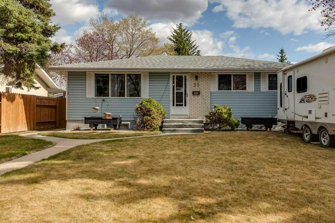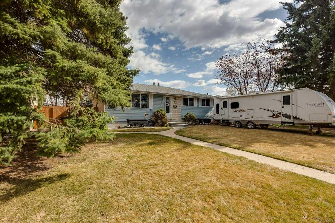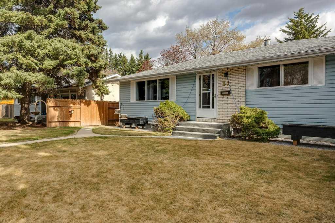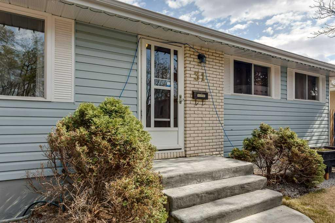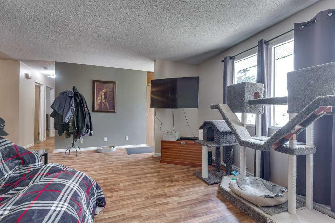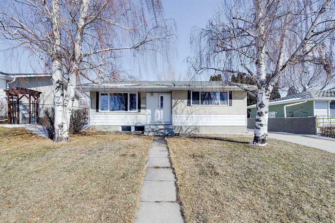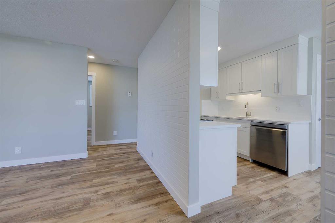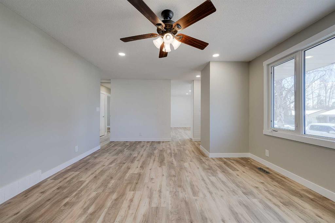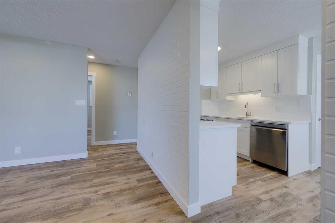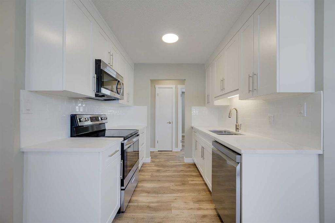90 Niven Street
Red Deer T4P 1Y7
MLS® Number: A2216167
$ 388,000
5
BEDROOMS
2 + 1
BATHROOMS
1978
YEAR BUILT
WELCOME TO 90 NIVEN STREET! THIS WELL MAINTAINED FULLY DEVELOPED BUNGALOW WITH A THREE SEASON SUNROOM AND DOUBLE DETACHED GARAGE IS A MUST SEE! Enter to a sunny South Facing Living Room leading to the Upgraded Combination Kitchen/Dining Area with Oak Kitchen Cabinetry, Granite Countertops, Full Tile Backsplash, Pantry and a Garden Door from the Dining Area to the gorgeous THREE SEASON SUNROOM ADDITION (17'9" X8'1"). Three Bedrooms on the main level + 4 Pce bath .... The Primary Bedroom comes with a 2 pce ensuite. The lower level presents a Family Room with Woodburning Fireplace, an AMAZING UPGRADED 3 PCE BATH WITH A FULL TILE SHOWER SURROUND & NEWER TOILET & SINK and Two Bedrooms (one bedroom/flex room with closet presently houses the sauna) and there is a storage room with window and closet which could accommodate a third bedroom... Newer vinyl windows upstairs and vinyl plank and linoleum throughout the home... From the sunroom on the main level, take the stairs down to the huge lower deck and double detached garage behind which is a rear concrete pad!
| COMMUNITY | Normandeau |
| PROPERTY TYPE | Detached |
| BUILDING TYPE | House |
| STYLE | Bungalow |
| YEAR BUILT | 1978 |
| SQUARE FOOTAGE | 1,080 |
| BEDROOMS | 5 |
| BATHROOMS | 3.00 |
| BASEMENT | Finished, Full |
| AMENITIES | |
| APPLIANCES | Dishwasher, Garburator, Microwave, Range Hood, Stove(s), Washer/Dryer, Window Coverings |
| COOLING | None |
| FIREPLACE | Basement, Wood Burning Stove |
| FLOORING | Laminate, Linoleum, Vinyl Plank |
| HEATING | Forced Air, Natural Gas |
| LAUNDRY | In Basement |
| LOT FEATURES | Back Lane, Landscaped |
| PARKING | Double Garage Detached, Off Street |
| RESTRICTIONS | None Known |
| ROOF | Asphalt Shingle |
| TITLE | Fee Simple |
| BROKER | Century 21 Advantage |
| ROOMS | DIMENSIONS (m) | LEVEL |
|---|---|---|
| Family Room | 19`8" x 10`8" | Lower |
| Bedroom | 17`10" x 8`8" | Lower |
| Bedroom | 11`11" x 9`0" | Lower |
| Storage | 14`10" x 7`6" | Lower |
| Furnace/Utility Room | 9`11" x 9`4" | Lower |
| 3pc Bathroom | Lower | |
| Bedroom | 9`11" x 9`1" | Main |
| Bedroom | 9`11" x 8`2" | Main |
| Bedroom - Primary | 13`0" x 11`6" | Main |
| 4pc Bathroom | Main | |
| Living Room | 17`3" x 11`11" | Main |
| Dining Room | 11`7" x 8`0" | Main |
| Kitchen | 10`4" x 9`2" | Main |
| 2pc Ensuite bath | Main |

