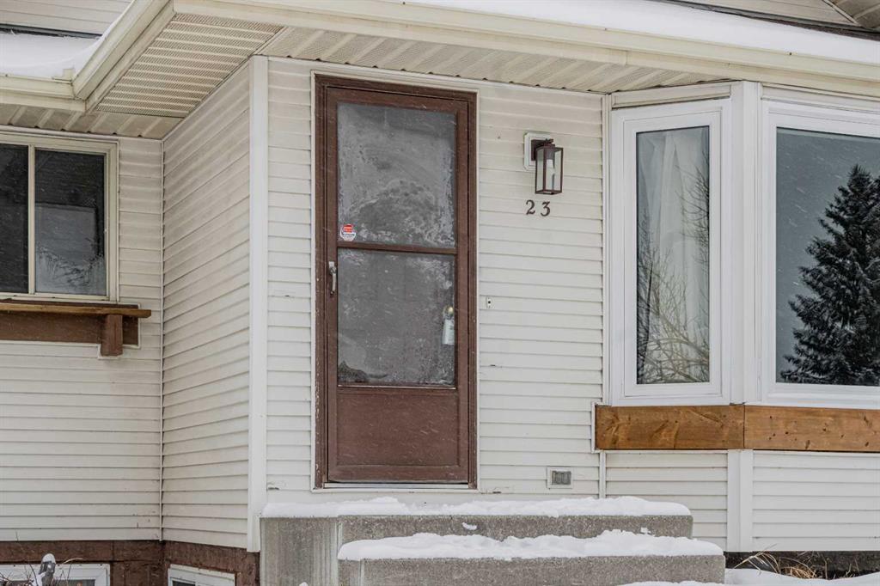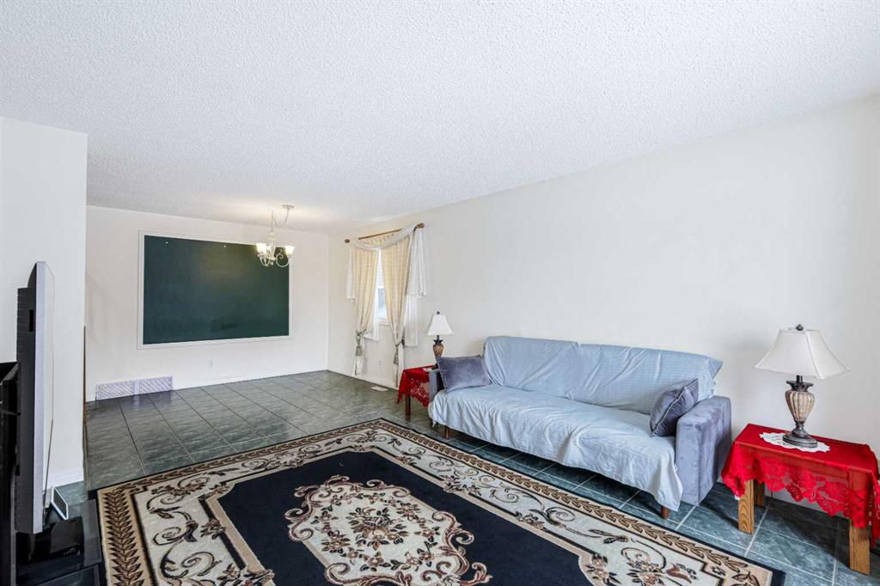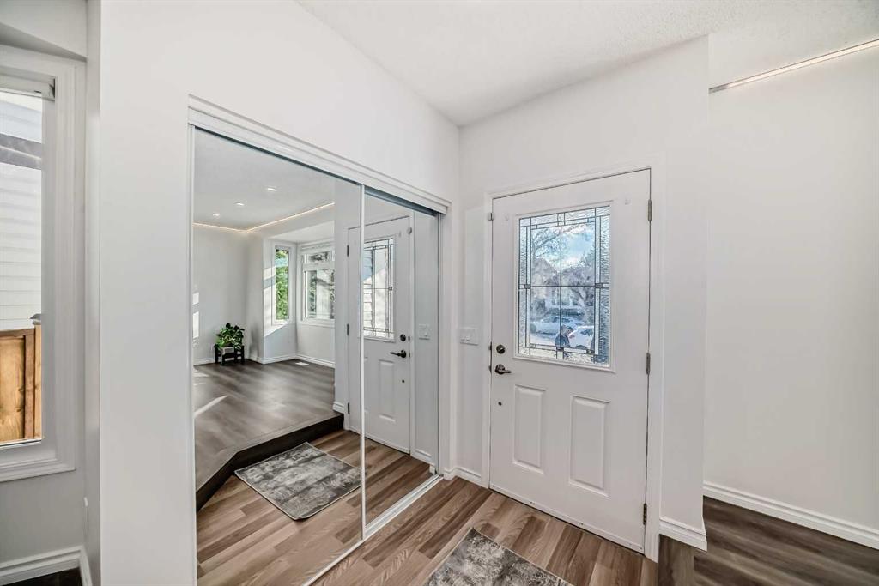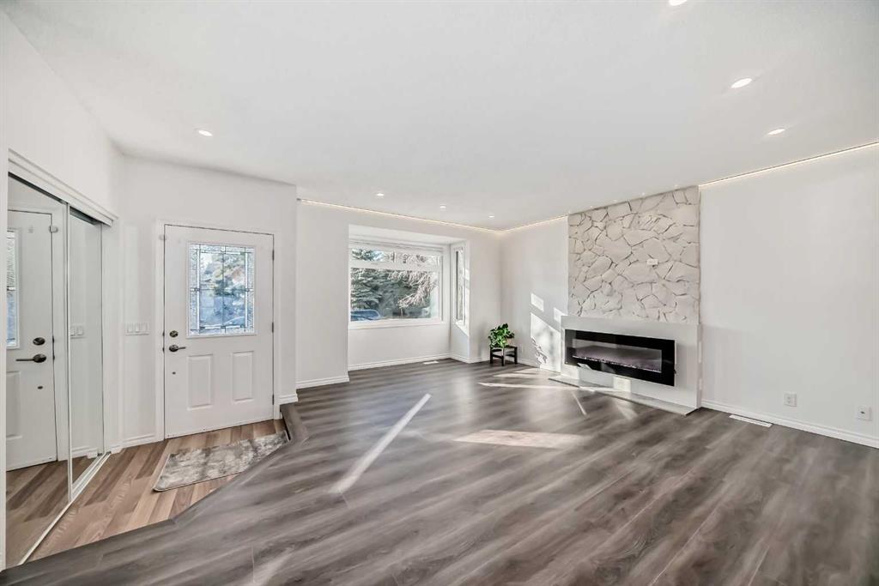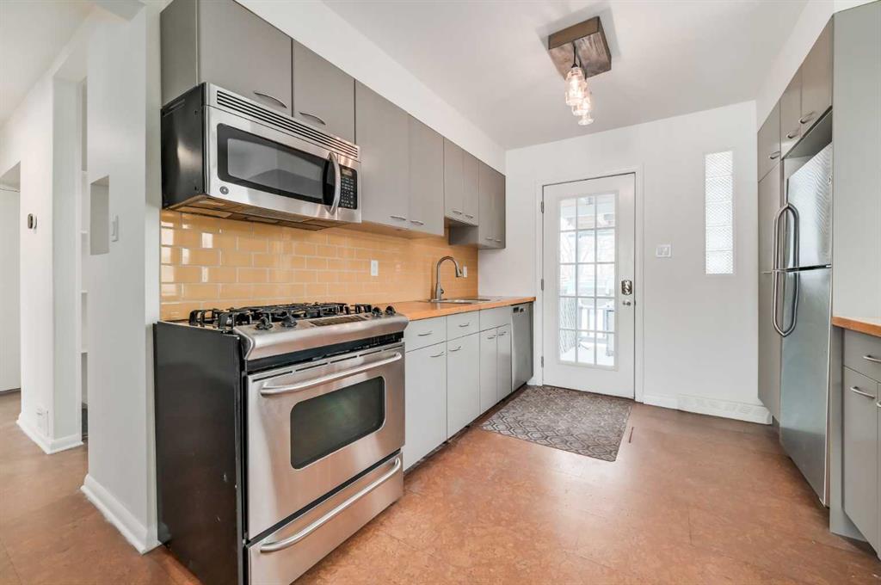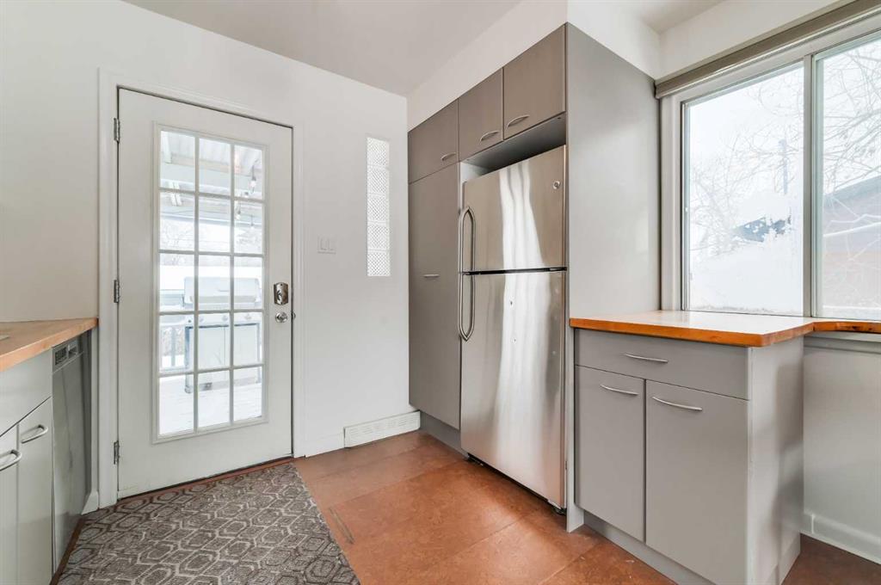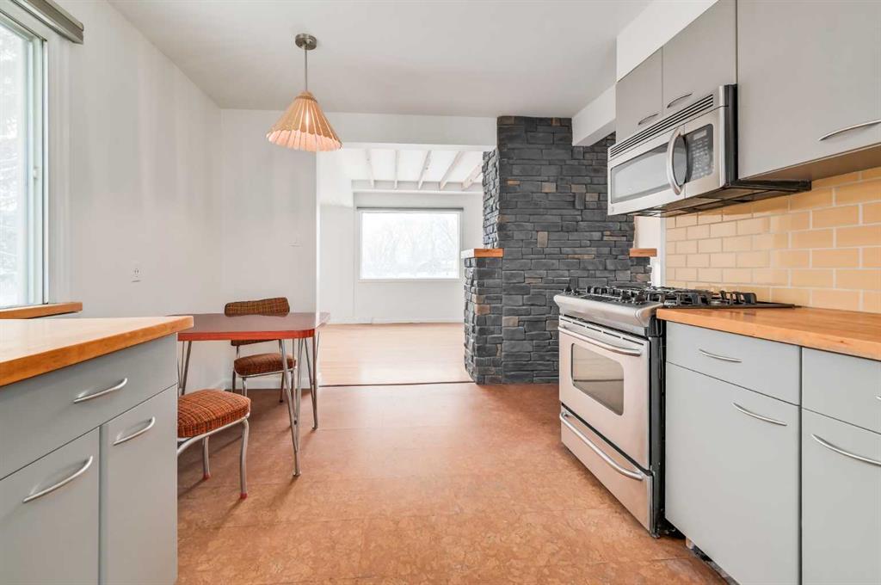9029 21 Street SE
Calgary T2C 3W7
MLS® Number: A2195624
$ 574,900
4
BEDROOMS
3 + 0
BATHROOMS
1,198
SQUARE FEET
1989
YEAR BUILT
Location !!! Location !!! Location!!! Beautiful 4- Level Split on a super quiet street in the heart of Riverbend, this home is a must-see. Front Attached Garage, 3 Bathroom. Don't Miss It Out. For All Your Showings Call Your Favorite Realtor To Show.
| COMMUNITY | Riverbend |
| PROPERTY TYPE | Detached |
| BUILDING TYPE | House |
| STYLE | 4 Level Split |
| YEAR BUILT | 1989 |
| SQUARE FOOTAGE | 1,198 |
| BEDROOMS | 4 |
| BATHROOMS | 3.00 |
| BASEMENT | See Remarks |
| AMENITIES | |
| APPLIANCES | Dishwasher, Electric Stove, Refrigerator |
| COOLING | None |
| FIREPLACE | Wood Burning |
| FLOORING | Carpet, Ceramic Tile |
| HEATING | Forced Air |
| LAUNDRY | Laundry Room |
| LOT FEATURES | Back Lane, See Remarks |
| PARKING | Double Garage Attached |
| RESTRICTIONS | None Known |
| ROOF | Asphalt Shingle |
| TITLE | Fee Simple |
| BROKER | Century 21 Bravo Realty |
| ROOMS | DIMENSIONS (m) | LEVEL |
|---|---|---|
| Furnace/Utility Room | 10`1" x 5`7" | Basement |
| Den | 9`5" x 9`0" | Basement |
| 3pc Bathroom | 6`9" x 5`7" | Lower |
| Bedroom | 13`6" x 10`5" | Lower |
| Game Room | 12`10" x 20`9" | Lower |
| Dining Room | 13`0" x 7`7" | Main |
| Foyer | 7`4" x 9`6" | Main |
| Kitchen | 12`2" x 9`5" | Main |
| Living Room | 13`10" x 18`6" | Main |
| 4pc Bathroom | 4`11" x 7`11" | Second |
| 4pc Ensuite bath | 5`0" x 7`11" | Second |
| Bedroom | 9`0" x 9`2" | Second |
| Bedroom | 9`6" x 9`2" | Second |
| Bedroom - Primary | 15`5" x 12`10" | Second |



















































