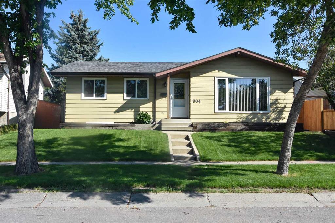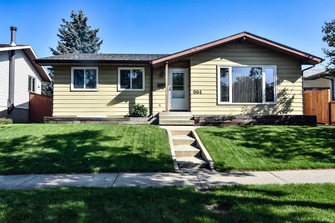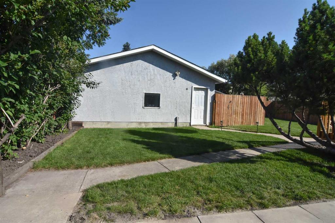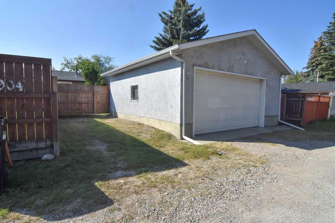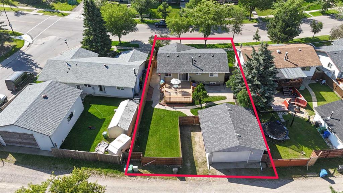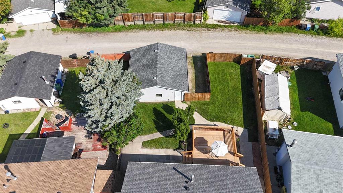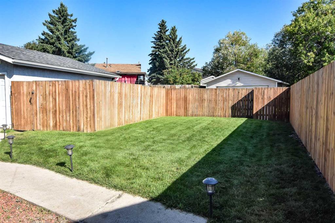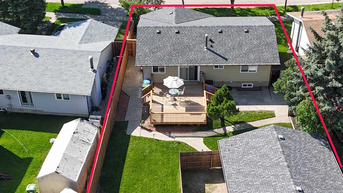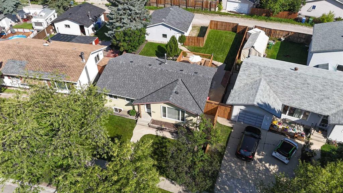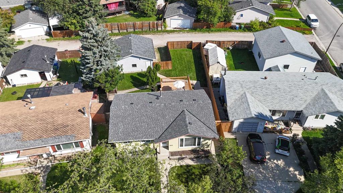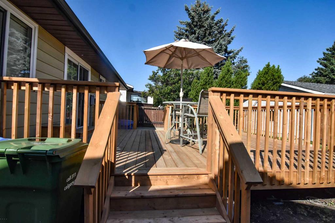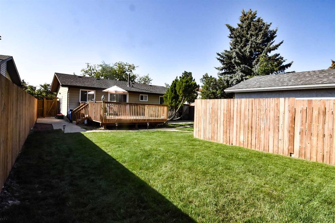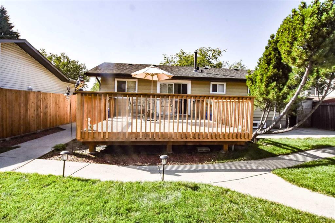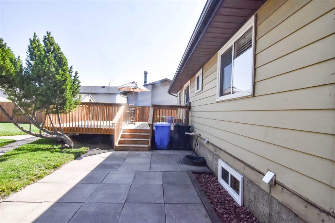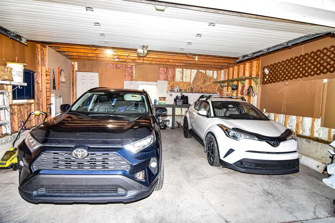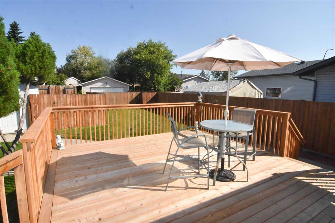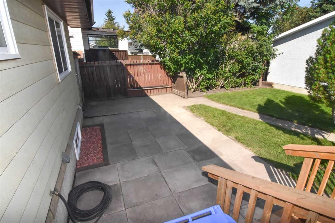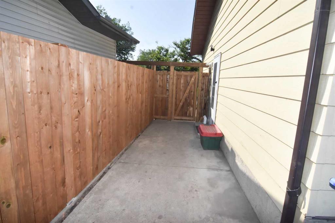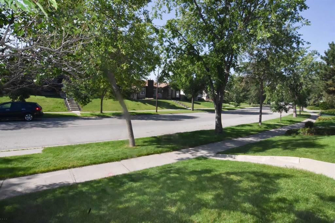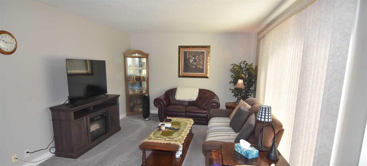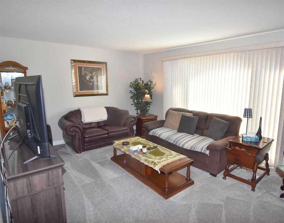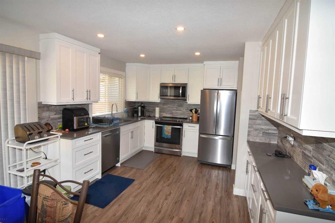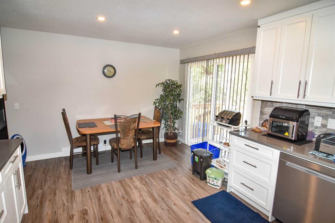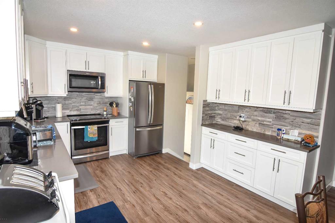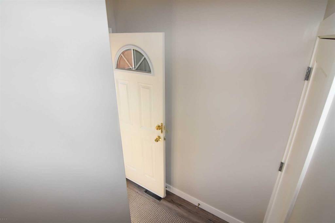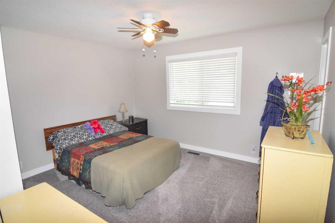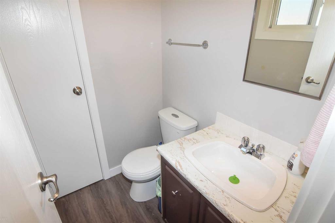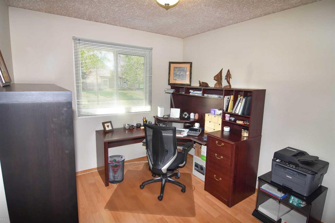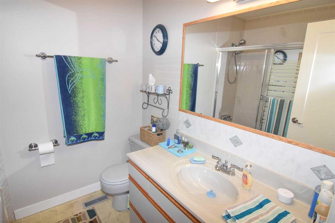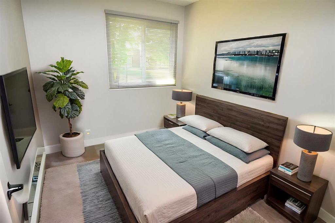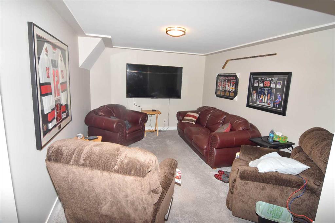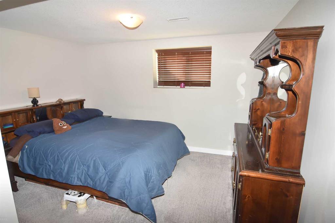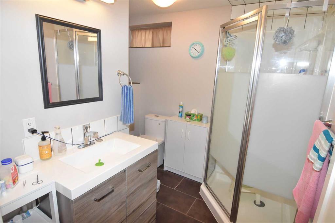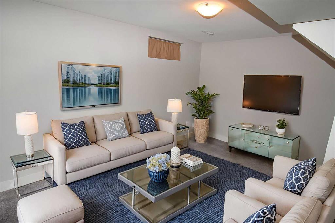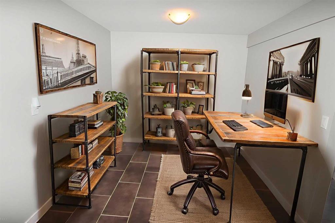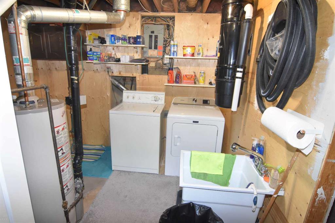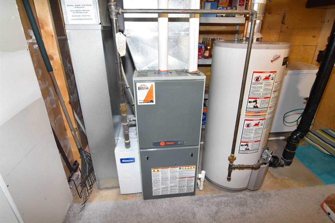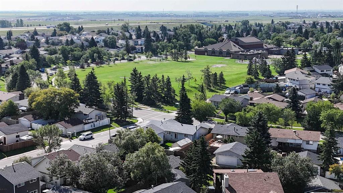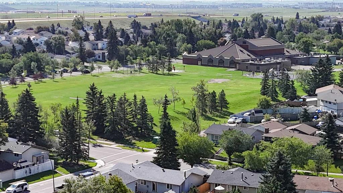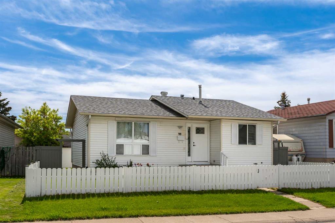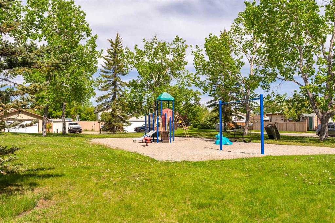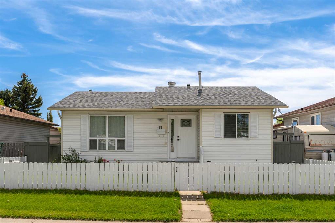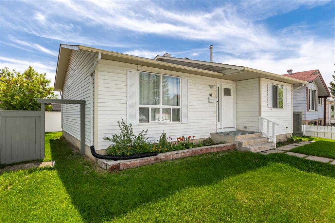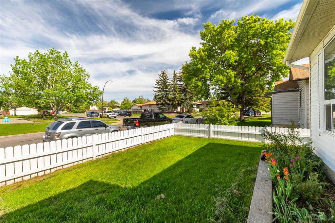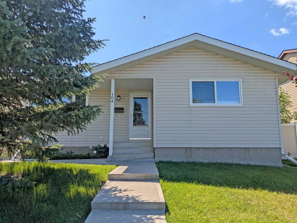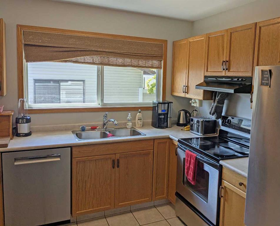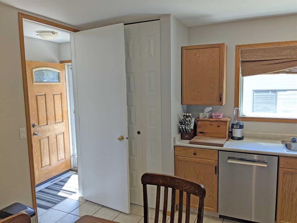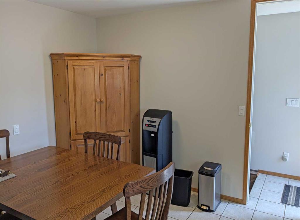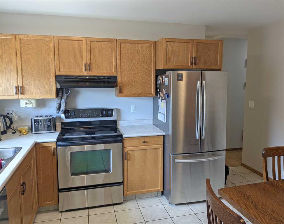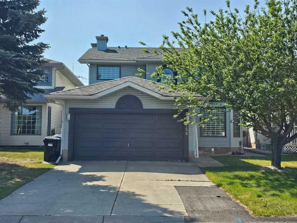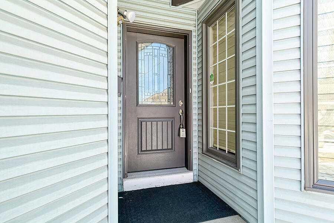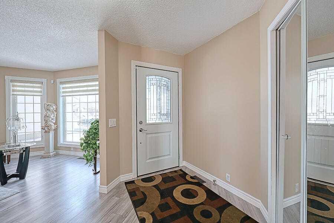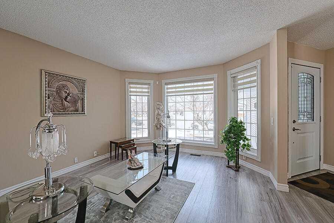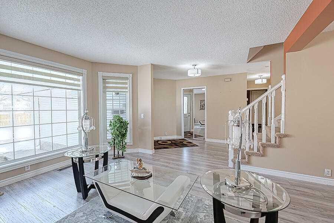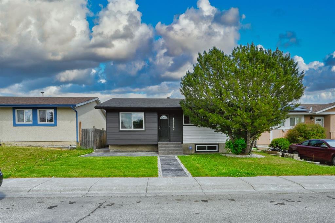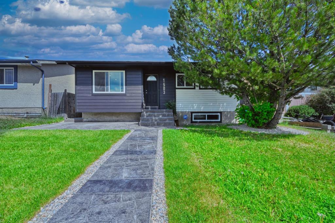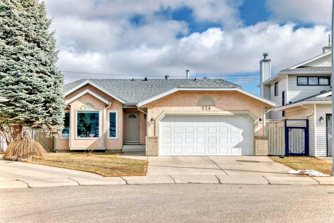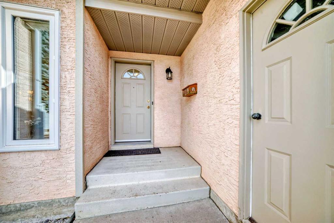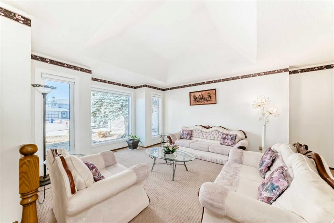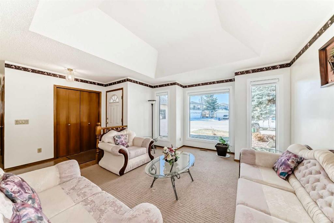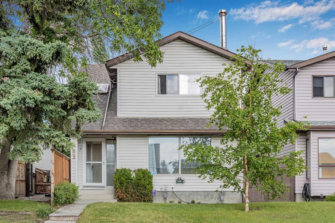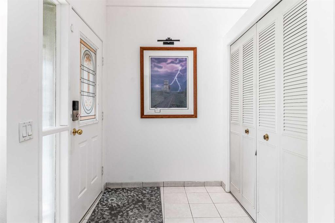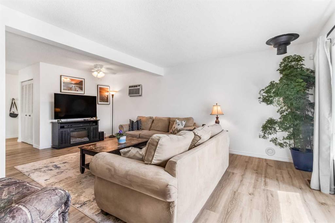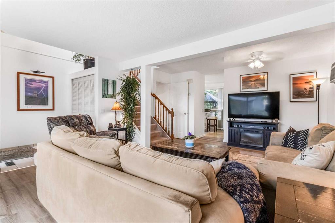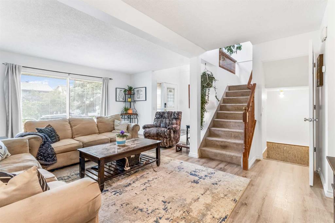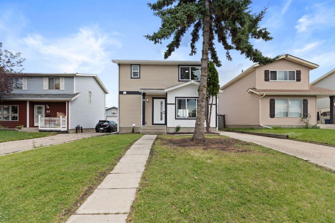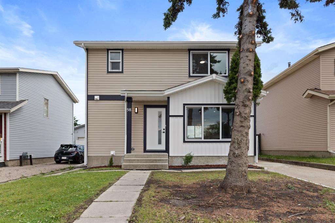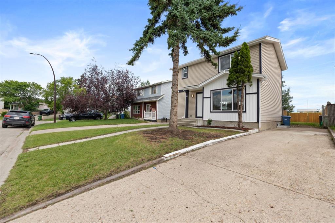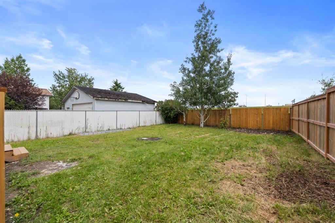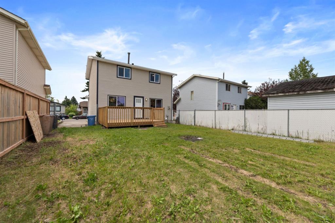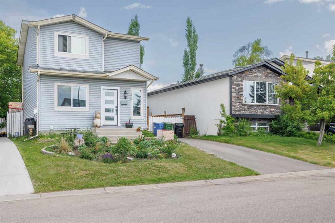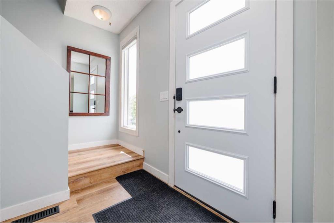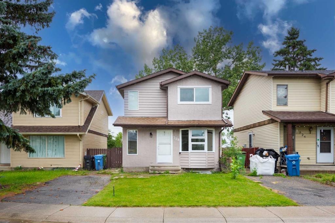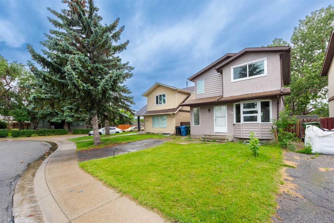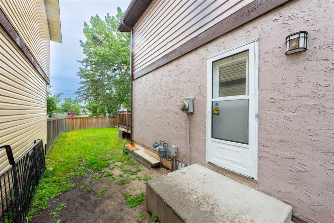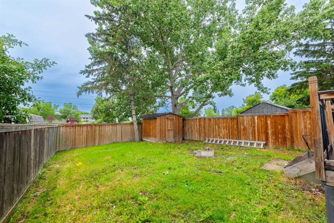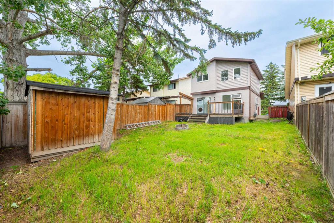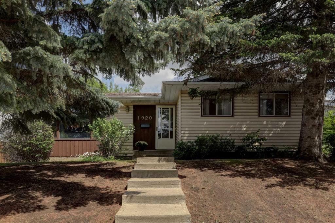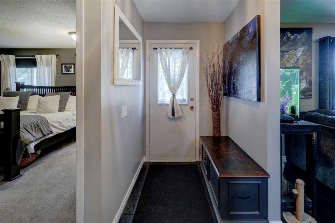904 Abbotsford Drive NE
Calgary T2A 6B8
MLS® Number: A2245003
$ 610,000
4
BEDROOMS
2 + 1
BATHROOMS
1,081
SQUARE FEET
1978
YEAR BUILT
Tons of renovations in this home! New kitchen c/w white ceiling height cabinets, quartz counters, and stainless steel appliances. Patio doors off eating area lead to new 16' X 20' deck and concrete patio. Knock down ceilings, new flooring and paint throughout. 3 bedrooms on main floor and two more down (one does not have egress window. Fully finished basement, except for laundry/utility room. 24' X 24' garage offers parking for two vehicles, and there's a spot for your RV beside the garage. Nothing to do but move in and enjoy. Book your showing today!
| COMMUNITY | Abbeydale |
| PROPERTY TYPE | Detached |
| BUILDING TYPE | House |
| STYLE | Bungalow |
| YEAR BUILT | 1978 |
| SQUARE FOOTAGE | 1,081 |
| BEDROOMS | 4 |
| BATHROOMS | 3.00 |
| BASEMENT | Finished, Full |
| AMENITIES | |
| APPLIANCES | Dishwasher, Dryer, Electric Range, Freezer, Microwave Hood Fan, Refrigerator, Washer, Window Coverings |
| COOLING | None |
| FIREPLACE | N/A |
| FLOORING | Carpet, Laminate, Vinyl Plank |
| HEATING | High Efficiency, Forced Air, Natural Gas |
| LAUNDRY | In Basement |
| LOT FEATURES | Back Lane, Back Yard, Front Yard, Irregular Lot, Landscaped |
| PARKING | Double Garage Detached, RV Access/Parking |
| RESTRICTIONS | None Known |
| ROOF | Asphalt Shingle |
| TITLE | Fee Simple |
| BROKER | CIR Realty |
| ROOMS | DIMENSIONS (m) | LEVEL |
|---|---|---|
| Family Room | 14`1" x 10`9" | Lower |
| Den | 10`7" x 8`10" | Lower |
| Game Room | 13`11" x 10`10" | Lower |
| 3pc Bathroom | 8`11" x 7`8" | Lower |
| Bedroom | 12`6" x 8`9" | Lower |
| Living Room | 17`4" x 11`11" | Main |
| Dining Room | 11`6" x 5`5" | Main |
| Kitchen | 12`10" x 11`5" | Main |
| Bedroom - Primary | 13`0" x 11`6" | Main |
| Bedroom | 10`0" x 9`1" | Main |
| Bedroom | 9`11" x 8`2" | Main |
| 2pc Ensuite bath | 5`1" x 4`5" | Main |
| 4pc Bathroom | 7`3" x 6`6" | Main |

