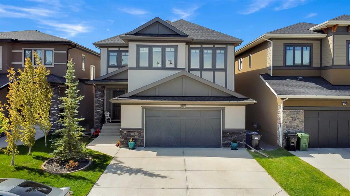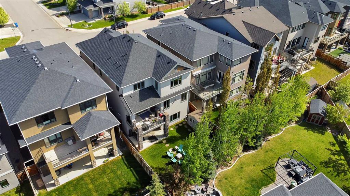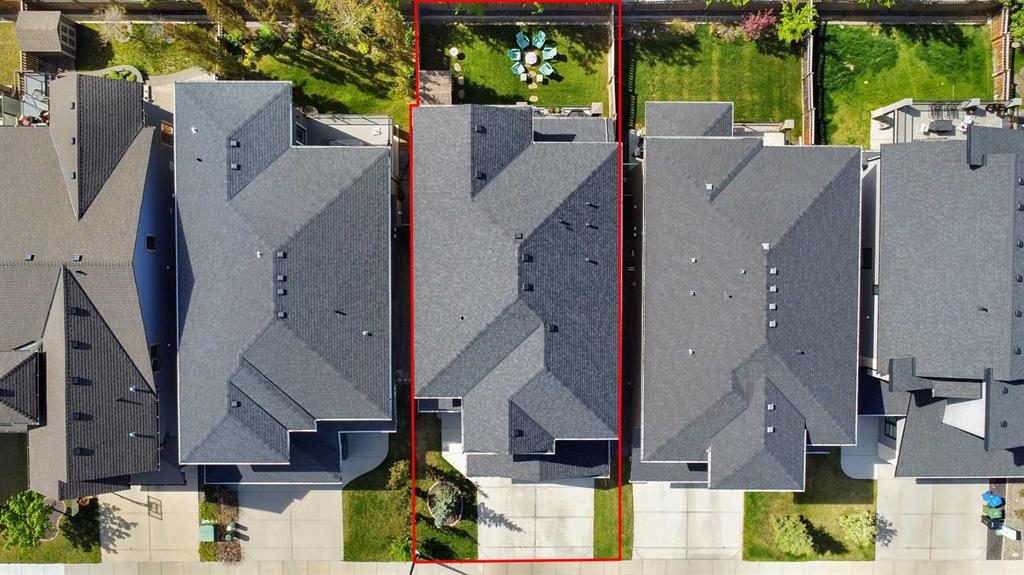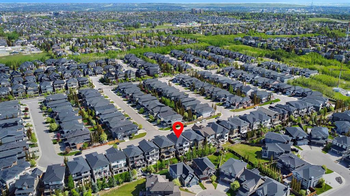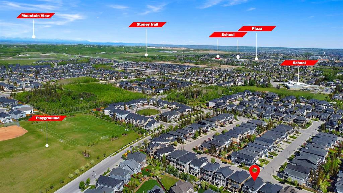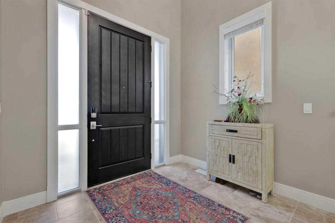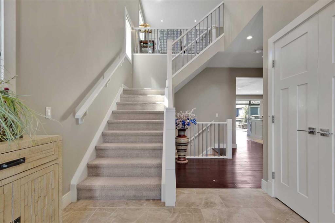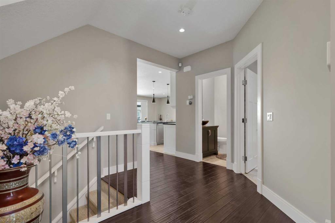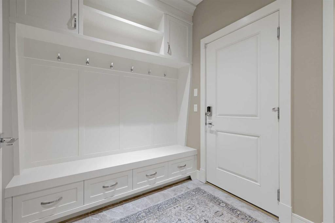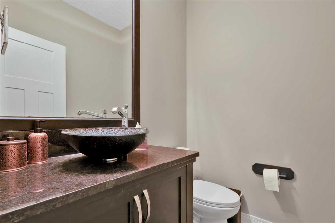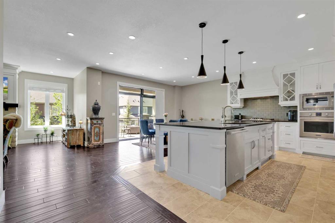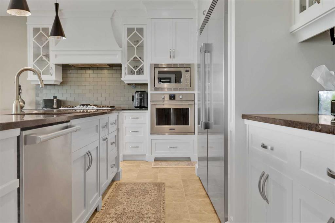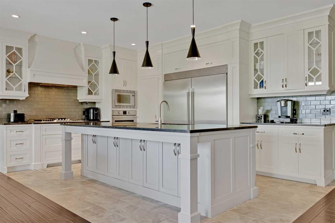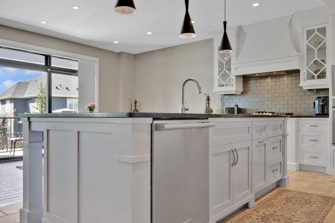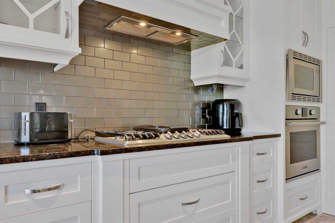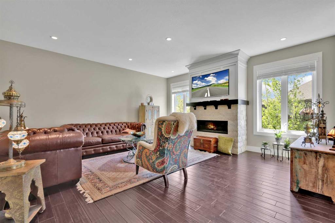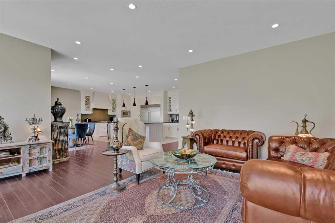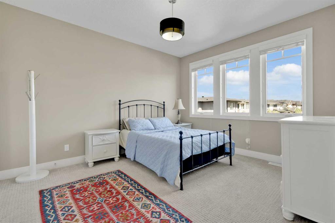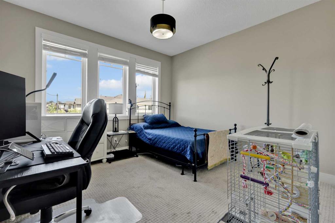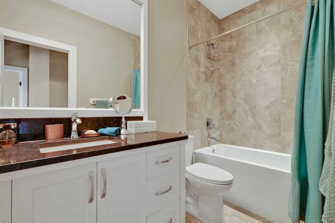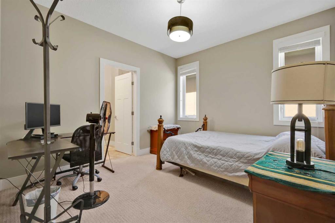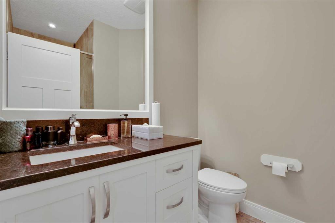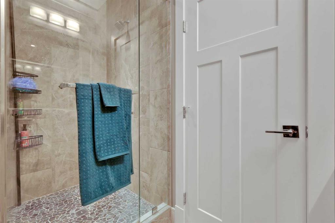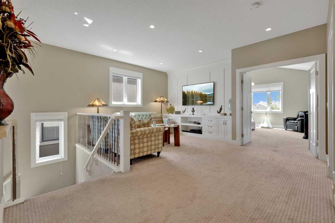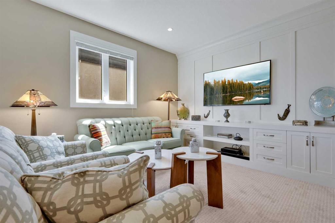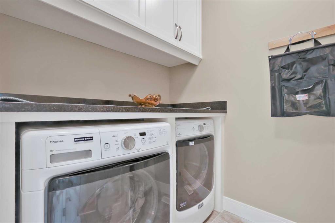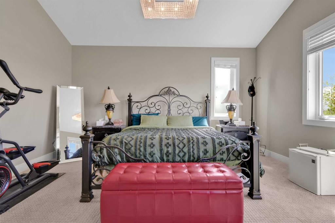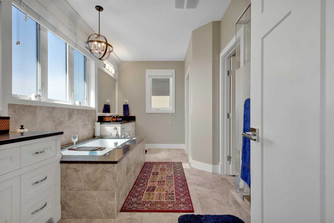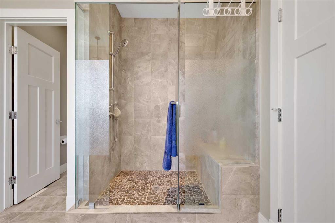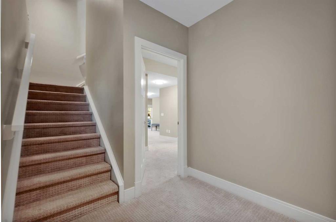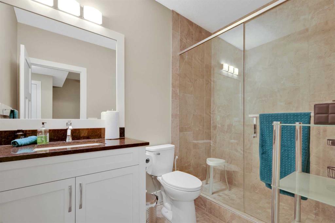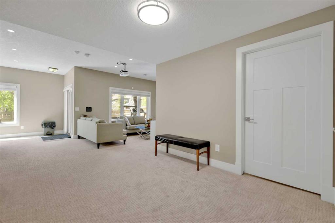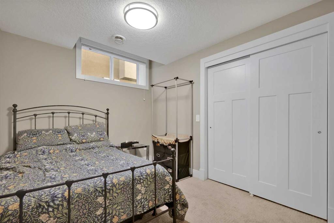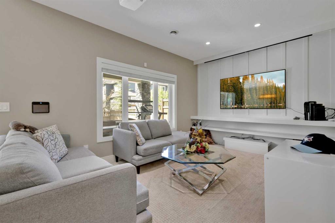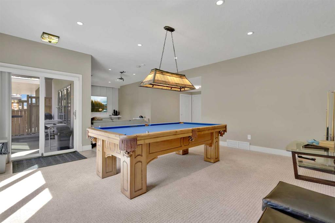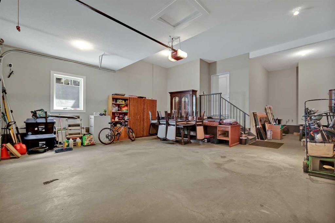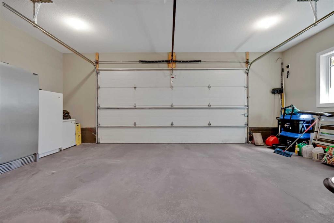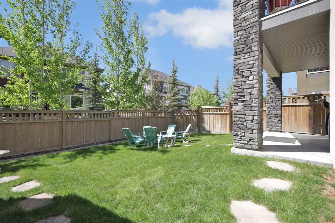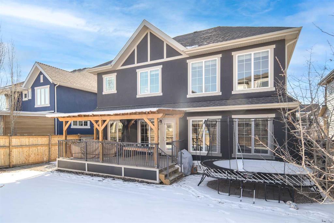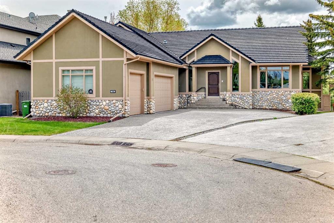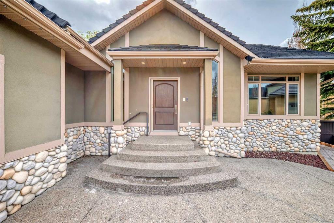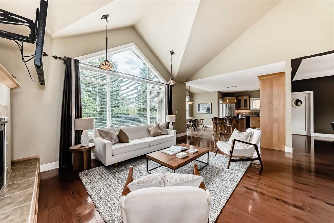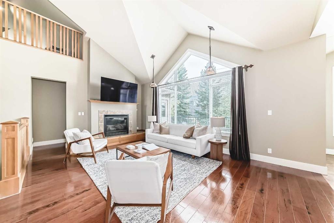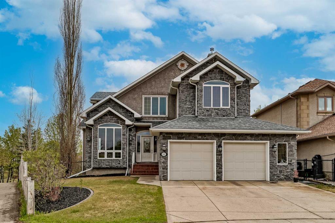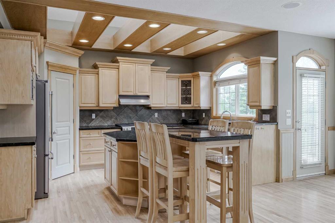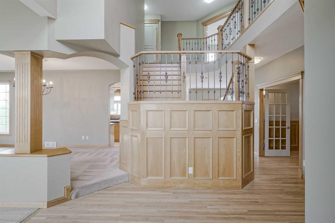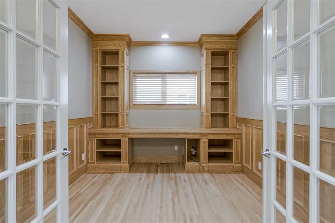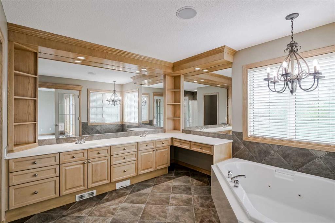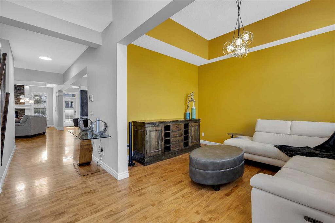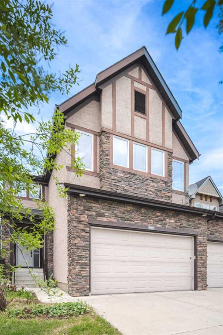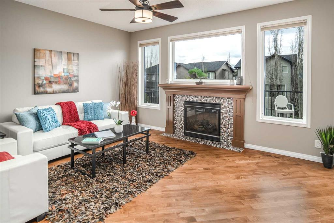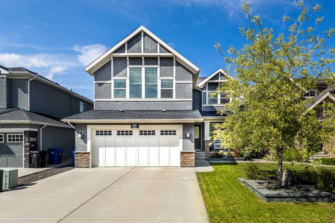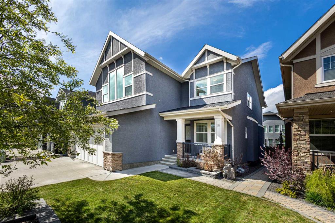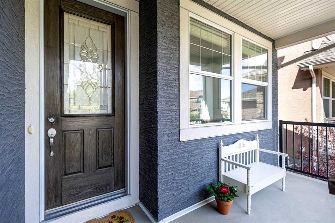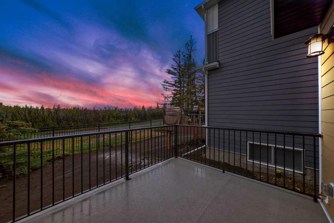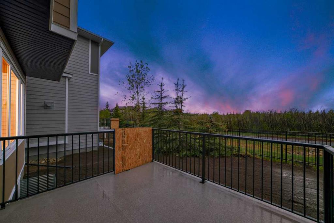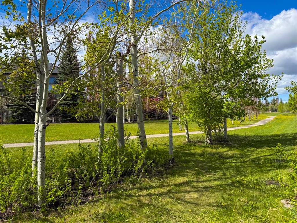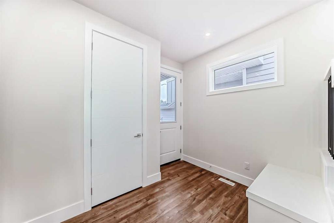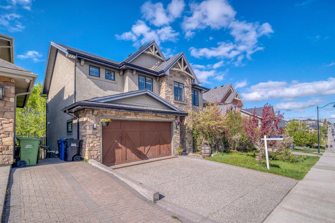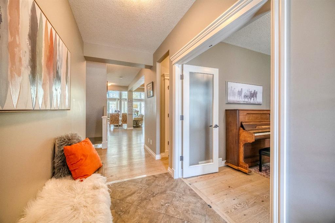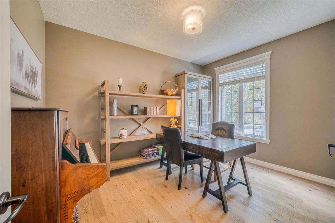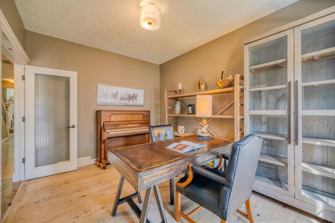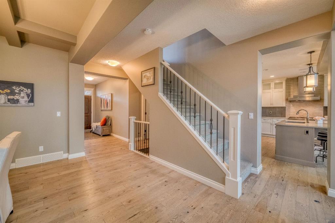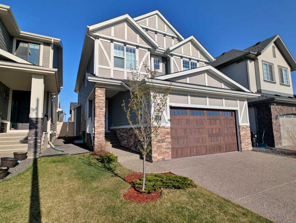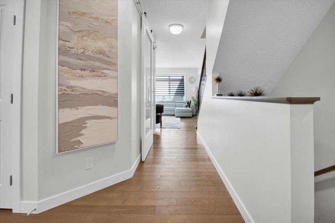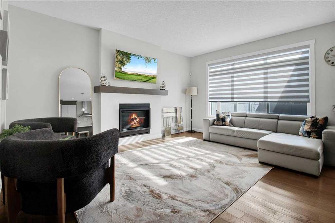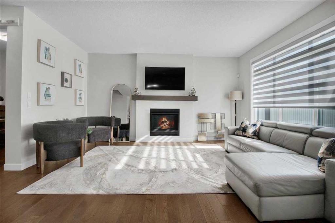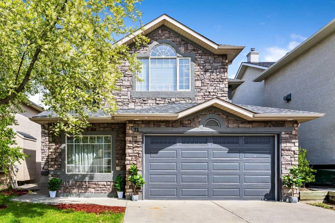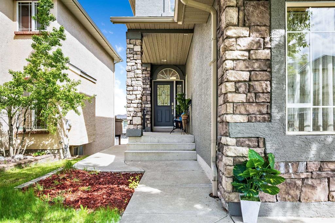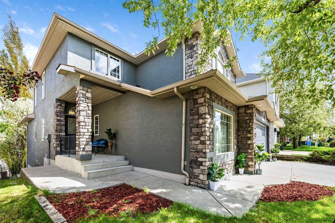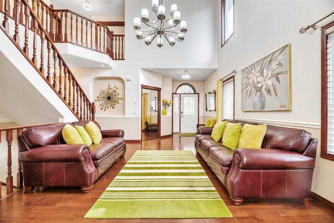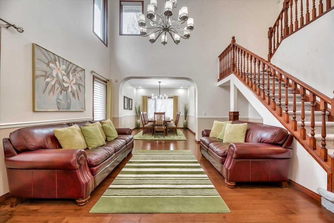91 Aspen Summit View SW
Calgary T3H0V7
MLS® Number: A2221549
$ 1,495,000
5
BEDROOMS
4 + 1
BATHROOMS
2,989
SQUARE FEET
2015
YEAR BUILT
Welcome to this beautifully designed 5-bedroom, 4.5-bathroom home nestled in the prestigious Aspen Summit View community. From the moment you step into the spacious entryway—with a large closet for added convenience—you’ll appreciate the thoughtful layout and upscale finishes throughout. The heart of the home is the open-concept kitchen, featuring a generous island, walk-in pantry, and seamless flow into the great room—complete with a cozy fireplace. A convenient half bath on the main floor adds functionality for guests and everyday living. Enjoy sun-soaked afternoons on the south-facing upper deck, perfect for summer BBQs with its built-in gas hook-up. Upstairs, you'll find a spacious bonus room, convenient laundry room, and three well-sized bedrooms in addition to a luxurious primary suite. The primary boasts a spa-inspired ensuite and a large walk-in closet. The fully developed walkout basement offers the ultimate entertainment space, including a pool table (included!), one bedroom, a full bath, and tons of storage. Step outside to your covered patio and private backyard oasis with a custom fire pit area—ideal for relaxing or entertaining year-round. A triple car garage adds to the convenience and appeal of this incredible family home, all situated close to top-rated schools, parks, shopping, and amenities. Don’t miss your chance to own in one of Calgary’s most sought-after communities!
| COMMUNITY | Aspen Woods |
| PROPERTY TYPE | Detached |
| BUILDING TYPE | House |
| STYLE | 2 Storey |
| YEAR BUILT | 2015 |
| SQUARE FOOTAGE | 2,989 |
| BEDROOMS | 5 |
| BATHROOMS | 5.00 |
| BASEMENT | Finished, Full, Walk-Out To Grade |
| AMENITIES | |
| APPLIANCES | Built-In Oven, Gas Stove, Microwave, Range Hood, Refrigerator |
| COOLING | Central Air |
| FIREPLACE | Gas, Great Room |
| FLOORING | Carpet, Ceramic Tile, Hardwood |
| HEATING | Central, Natural Gas |
| LAUNDRY | Laundry Room, Upper Level |
| LOT FEATURES | Front Yard, Landscaped, Low Maintenance Landscape |
| PARKING | Triple Garage Attached |
| RESTRICTIONS | See Remarks |
| ROOF | Asphalt Shingle |
| TITLE | Fee Simple |
| BROKER | First Place Realty |
| ROOMS | DIMENSIONS (m) | LEVEL |
|---|---|---|
| 3pc Bathroom | 5`9" x 8`10" | Basement |
| Bedroom | 10`10" x 8`8" | Basement |
| Den | 10`9" x 15`11" | Basement |
| Game Room | 31`9" x 27`10" | Basement |
| Furnace/Utility Room | 10`9" x 10`6" | Basement |
| 2pc Bathroom | 5`5" x 4`11" | Main |
| Dining Room | 15`9" x 9`10" | Main |
| Kitchen | 16`11" x 12`2" | Main |
| Living Room | 17`2" x 17`6" | Main |
| Office | 11`2" x 11`0" | Main |
| Family Room | 18`3" x 16`10" | Second |
| Bedroom - Primary | 16`11" x 18`5" | Second |
| 5pc Ensuite bath | 15`8" x 14`5" | Second |
| Laundry | 5`6" x 8`6" | Second |
| Bedroom | 11`11" x 11`7" | Second |
| Bedroom | 11`8" x 13`3" | Second |
| Bedroom | 14`6" x 10`11" | Second |
| 4pc Bathroom | 4`10" x 9`9" | Second |
| 3pc Ensuite bath | 9`9" x 6`2" | Second |
| Walk-In Closet | 6`4" x 9`6" | Second |

