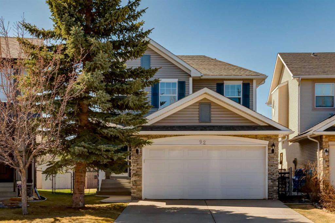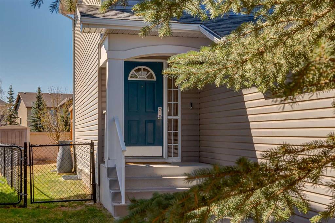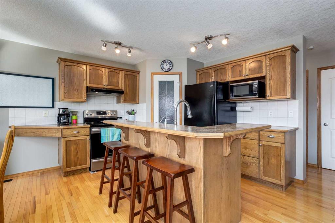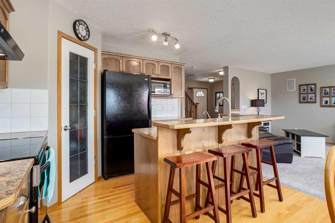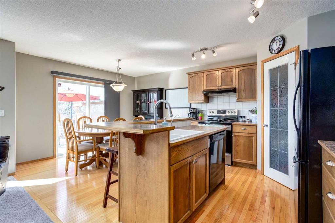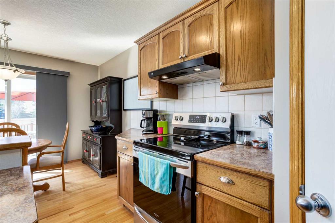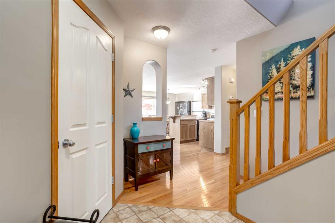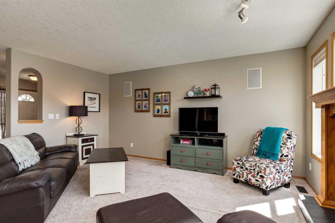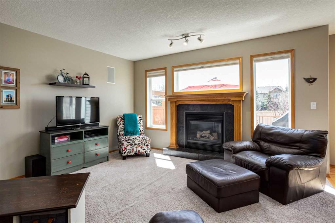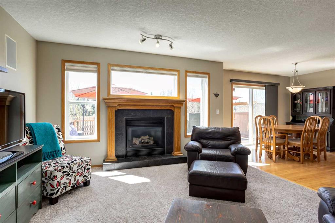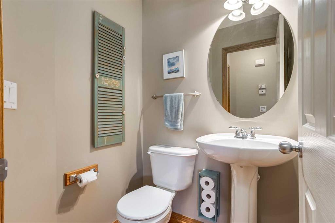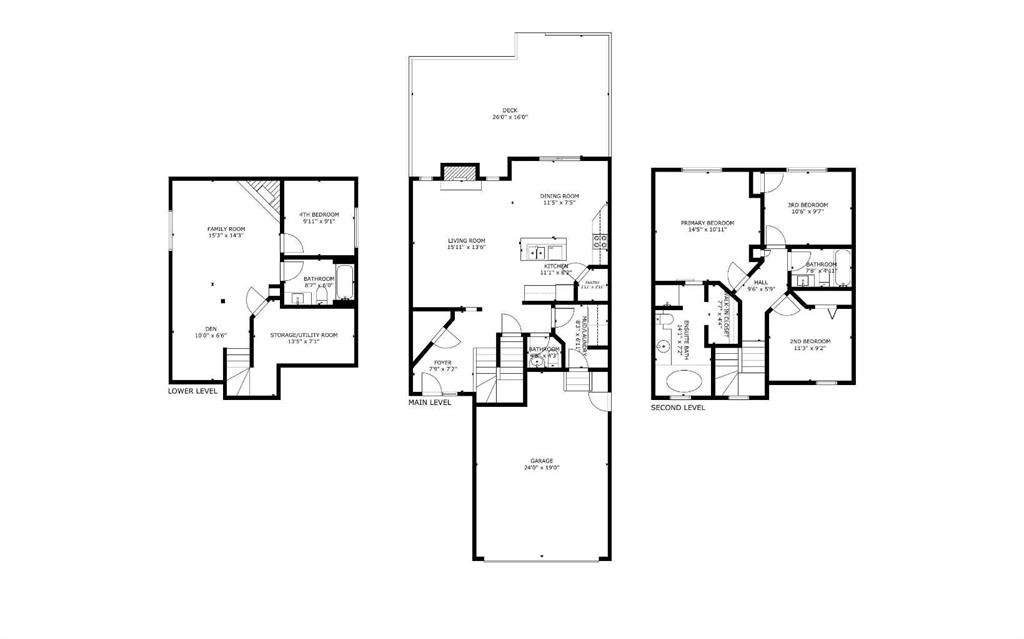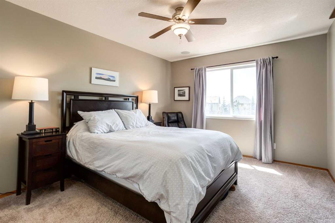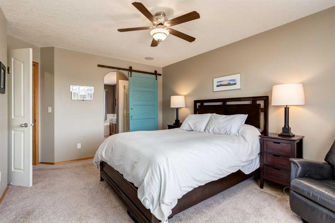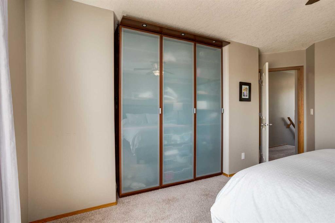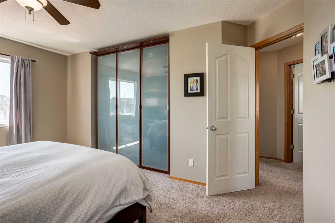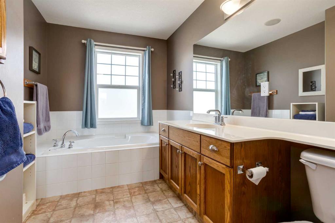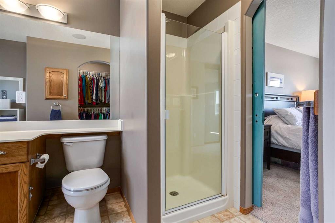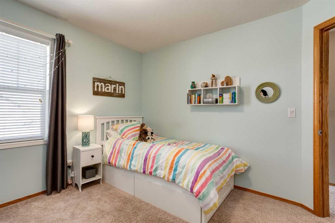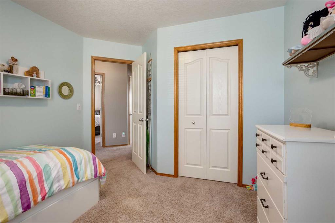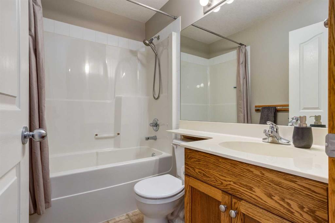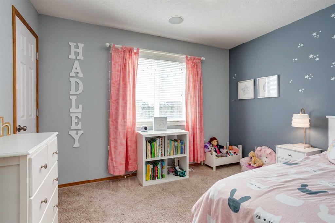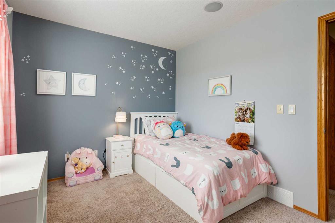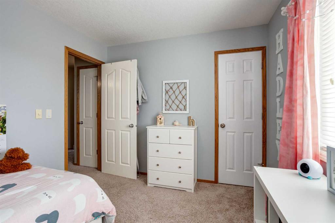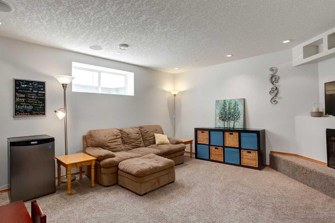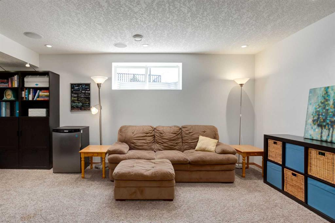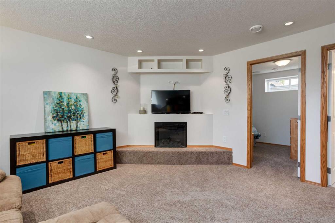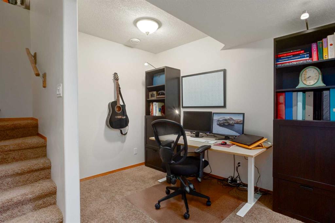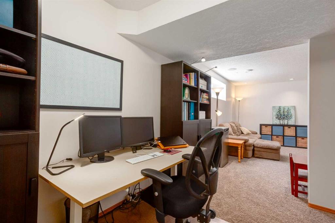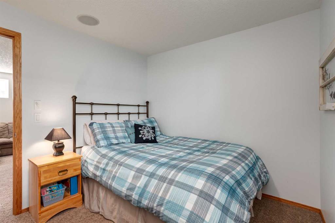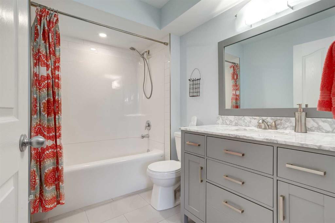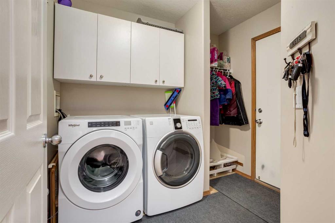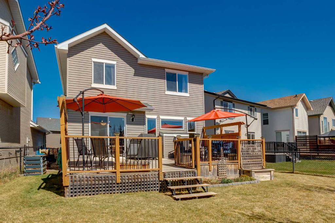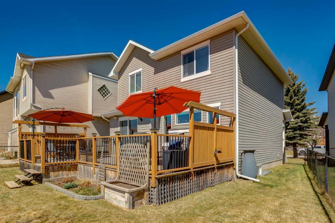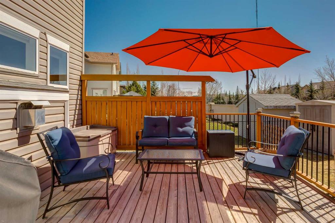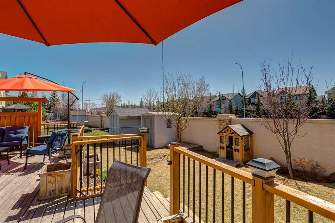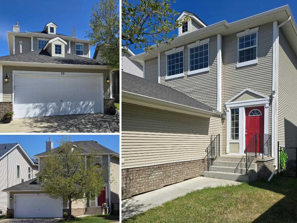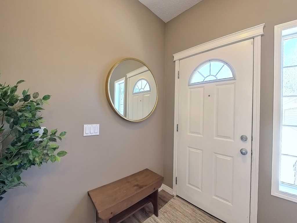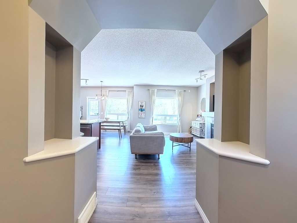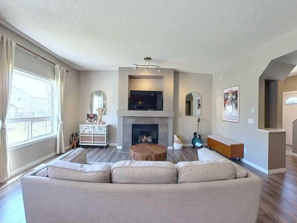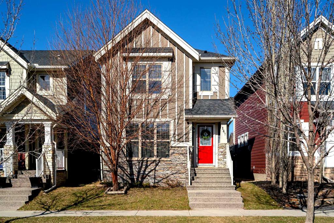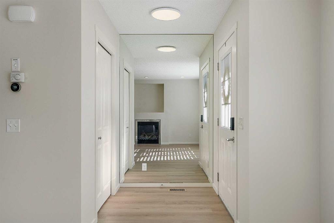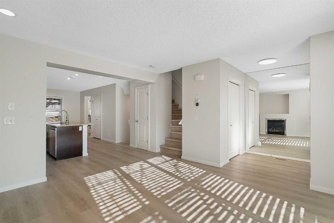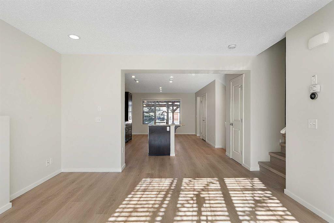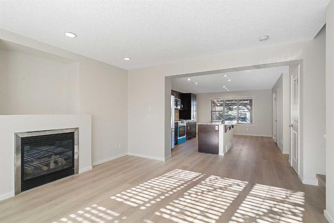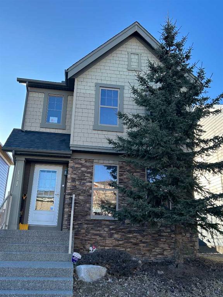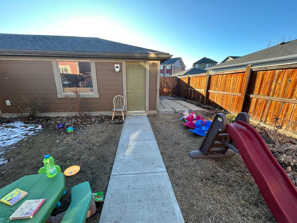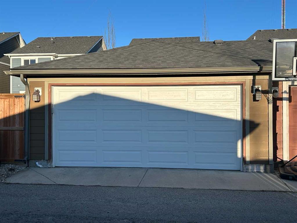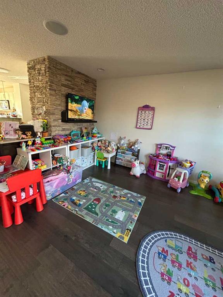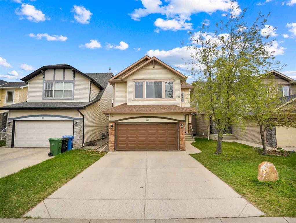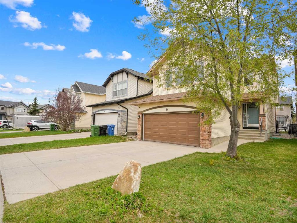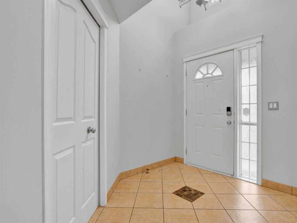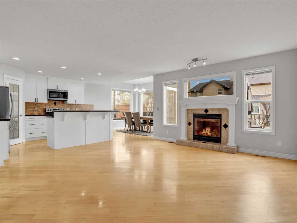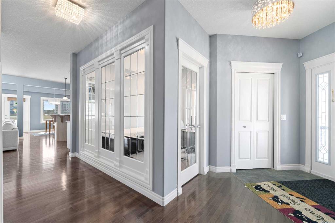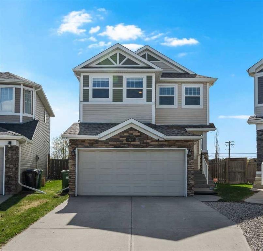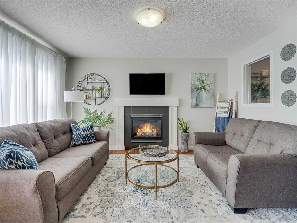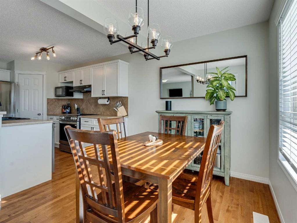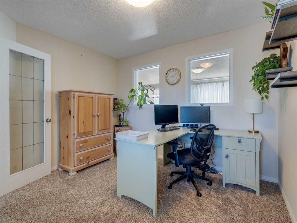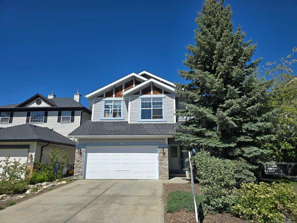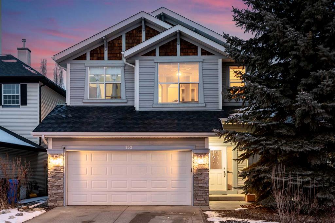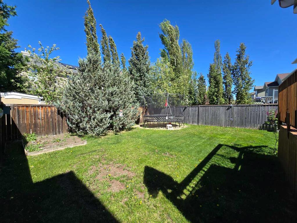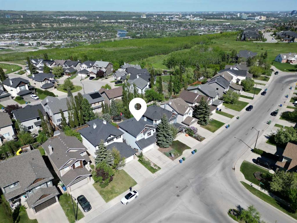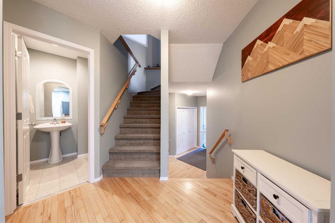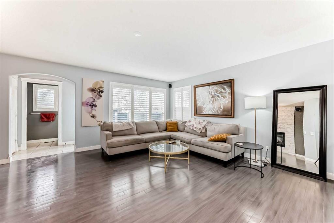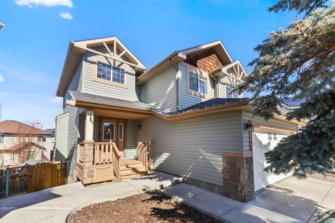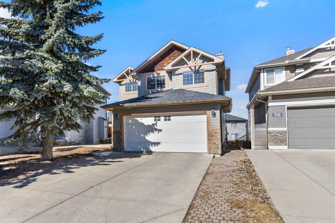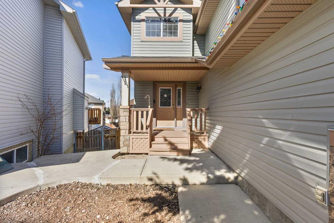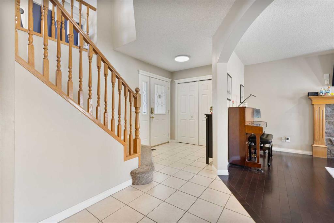92 Cougarstone Square SW
Calgary T3H5J4
MLS® Number: A2218319
$ 735,000
4
BEDROOMS
3 + 1
BATHROOMS
1,507
SQUARE FEET
2003
YEAR BUILT
Welcome home to Cougar Ridge! Enjoy your first Summer in this spacious and fully developed two-storey detached home in a highly sought after neighbourhood. You will immediately appreciate the curb appeal of this well-maintained home, in addition to the functionality of its layout. Moving through the large front entry area, the open-concept main floor is set to impress with plenty of natural light and space to spread out while remaining connected. The kitchen/dining area boasts hardwood flooring and quality solid wood cabinetry, a large island with a breakfast bar, and abundant storage afforded by the walk-in pantry. Conveniently adjacent to the kitchen is a spacious dining area that seamlessly extends outside through the large patio doors onto an extensive and sunny back deck that makes this home perfect for entertaining. The cozy carpeted living room extends the indoor entertainment space and features a natural gas fireplace. The main level continues with a well-placed half-bath adjacent to the convenient boot-room/laundry-room combo when entering the home through the attached heated two-car garage. The functionality of this home continues to impress on the second story, where you can retreat into your calm and spacious primary suite at the end of a long day, enjoying the luxury of an extended 4-piece bathroom with plenty of counter-space, a separate shower and oversized tub, and the dual advantage of a walk-in closet PLUS large built-in cabinetry for extra closet space. The top floor also includes linen closet, an additional full bathroom, and two more bright and generously sized bedrooms. The clean, fully developed, and well-organized basement continues to showcase the seller’s pride of ownership as well as the functionality of this home. With an electric fireplace, a large living room or play room for the kids, a 4th guest bedroom, a separate office nook, large storage/furnace room, and a newly developed bright and spacious full bathroom (including in-floor heating and a beautifully updated stone-top vanity). This home continues to impress when heading outside, with the well-kept yard, thoughtfully landscaped flowerbeds, and backyard shed. The house is on a quiet street with many community-minded neighbours, a tot-park nearby, and schools/large multi-sport fields within a 3 minute walk. The SW community of Cougar Ridge is rich with well-established amenities of all sorts, and it is ideally situated; Cougar Ridge is located perfectly for work and play—it sits at the edge of the City with easy access to the beautiful Rocky Mountains, while still maintaining a short and direct commute to downtown via Bow Trail. This home and community have plenty to offer—whether you are buying a first home or looking to expand; whether you are looking for turn-key functionality or ready to add your own personal touch—this home is ready for it’s next adventure! OPEN HOUSE Saturday May 10, 1pm -4pm
| COMMUNITY | Cougar Ridge |
| PROPERTY TYPE | Detached |
| BUILDING TYPE | House |
| STYLE | 2 Storey |
| YEAR BUILT | 2003 |
| SQUARE FOOTAGE | 1,507 |
| BEDROOMS | 4 |
| BATHROOMS | 4.00 |
| BASEMENT | Finished, Full |
| AMENITIES | |
| APPLIANCES | Dishwasher, Dryer, Electric Stove, Freezer, Microwave, Range Hood, Refrigerator, Washer |
| COOLING | Central Air |
| FIREPLACE | Basement, Electric, Gas, Living Room |
| FLOORING | Carpet, Hardwood, Linoleum, Tile |
| HEATING | In Floor, Electric, Fireplace(s), Forced Air, Natural Gas |
| LAUNDRY | Laundry Room, Main Level |
| LOT FEATURES | Few Trees, Front Yard, Irregular Lot, Landscaped, Lawn, No Neighbours Behind, Pie Shaped Lot |
| PARKING | Double Garage Attached, Driveway, Garage Door Opener, Garage Faces Front, Heated Garage |
| RESTRICTIONS | Restrictive Covenant |
| ROOF | Asphalt Shingle |
| TITLE | Fee Simple |
| BROKER | CIR Realty |
| ROOMS | DIMENSIONS (m) | LEVEL |
|---|---|---|
| Family Room | 15`3" x 14`3" | Basement |
| Den | 10`0" x 6`6" | Basement |
| 4pc Bathroom | 8`7" x 6`0" | Basement |
| Storage | 13`5" x 7`1" | Basement |
| Bedroom | 9`11" x 9`1" | Basement |
| Foyer | 7`9" x 7`2" | Main |
| Kitchen | 11`1" x 8`2" | Main |
| Living Room | 15`11" x 13`6" | Main |
| Dining Room | 11`5" x 7`5" | Main |
| 2pc Bathroom | 4`8" x 4`3" | Main |
| Laundry | 8`3" x 6`11" | Main |
| Bedroom - Primary | 14`5" x 10`11" | Second |
| Walk-In Closet | 7`7" x 4`4" | Second |
| 4pc Ensuite bath | 14`1" x 7`2" | Second |
| 4pc Bathroom | 7`8" x 4`11" | Second |
| Bedroom | 11`3" x 9`2" | Second |
| Bedroom | 10`6" x 9`7" | Second |

