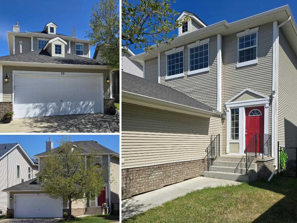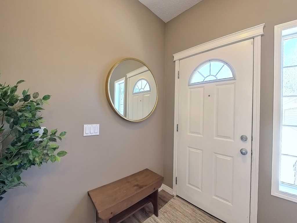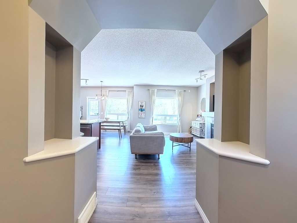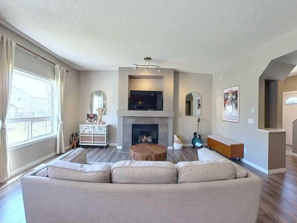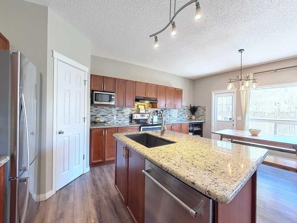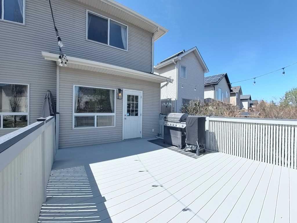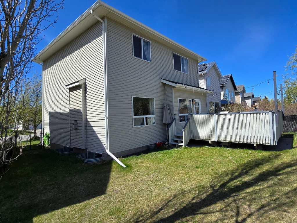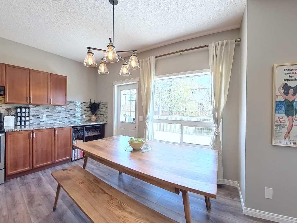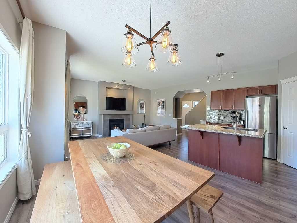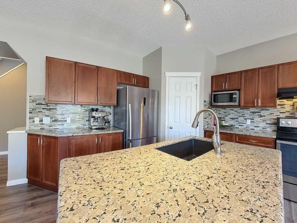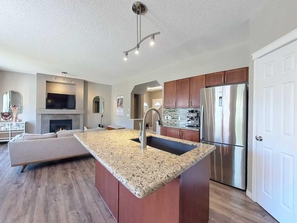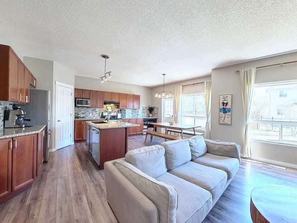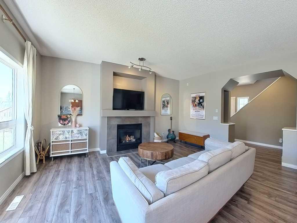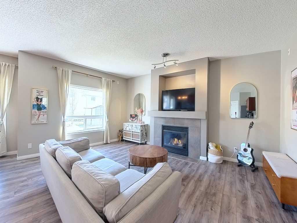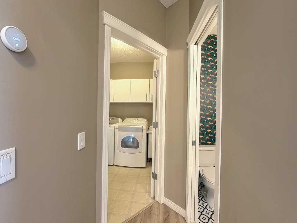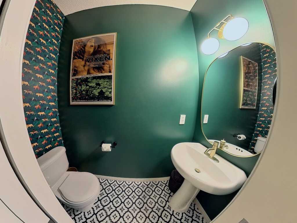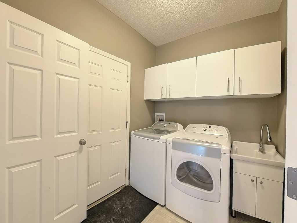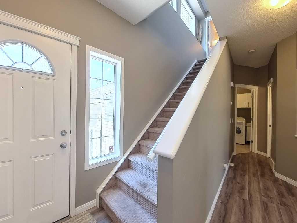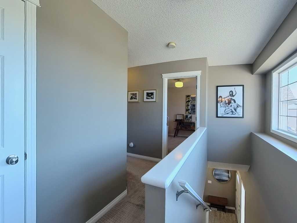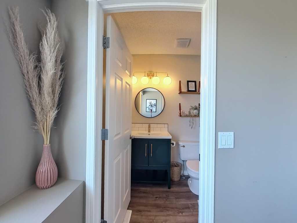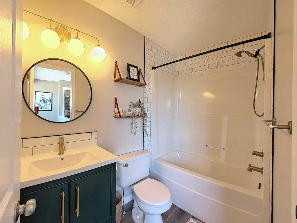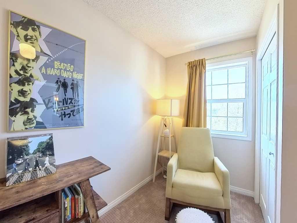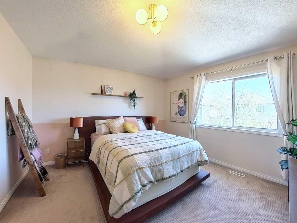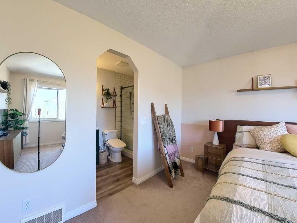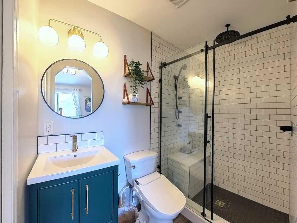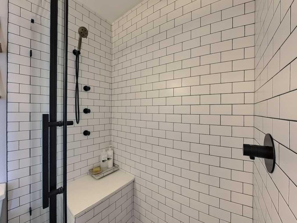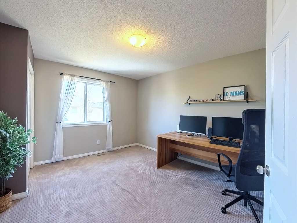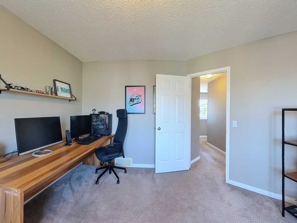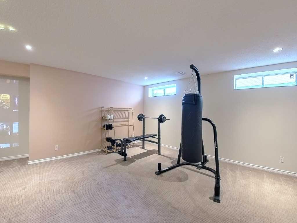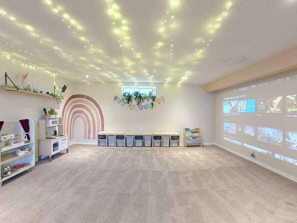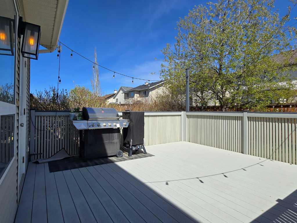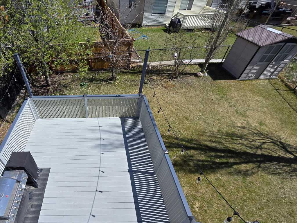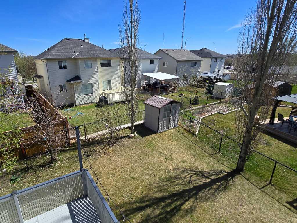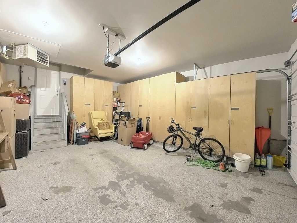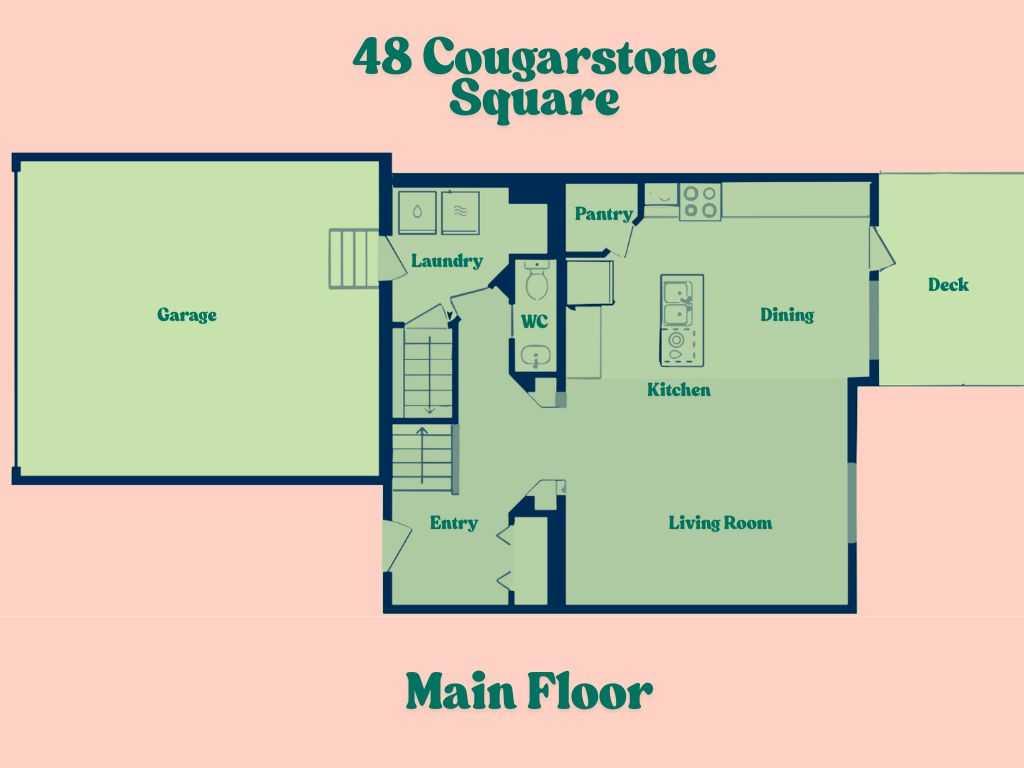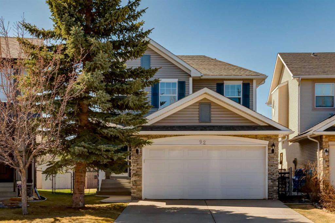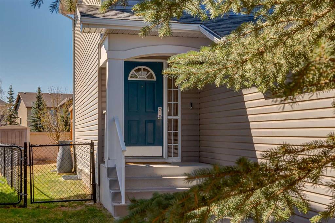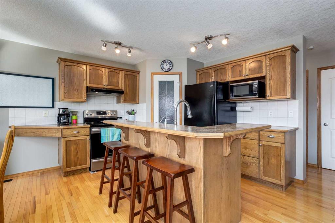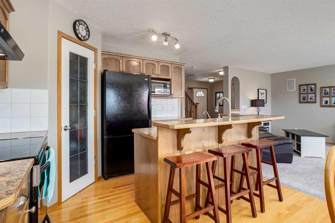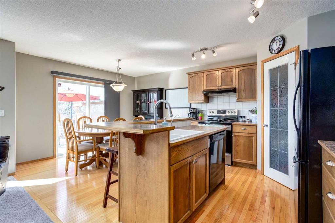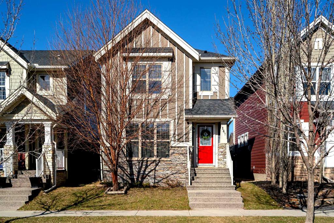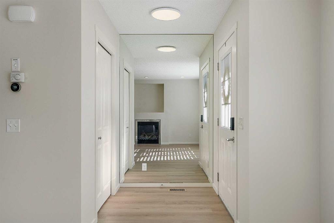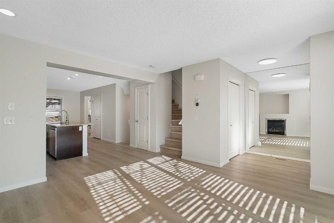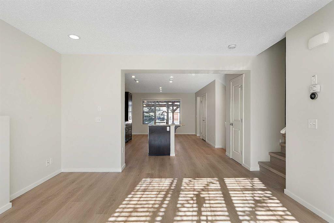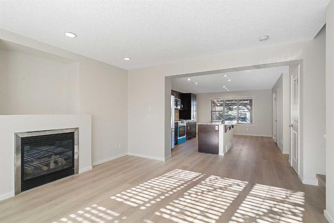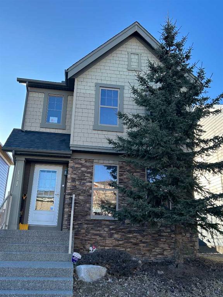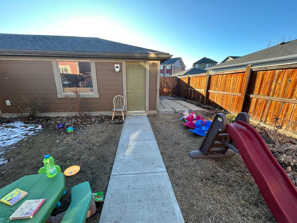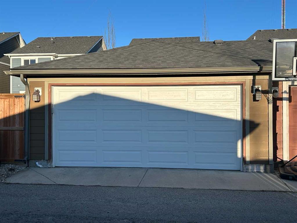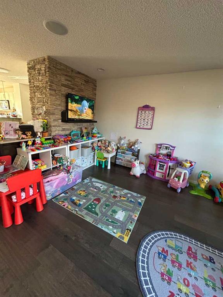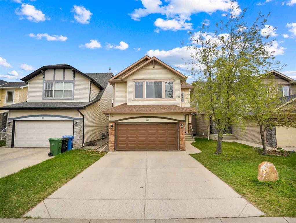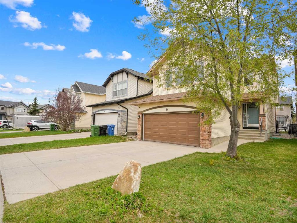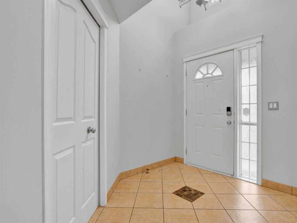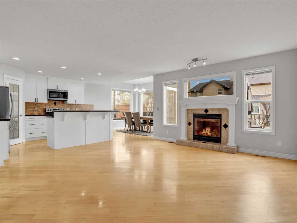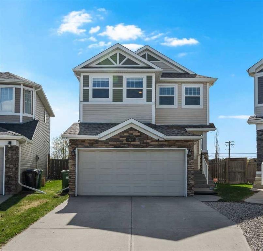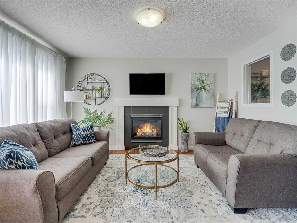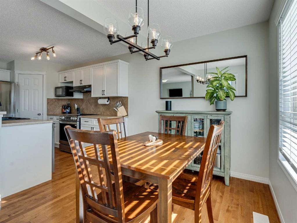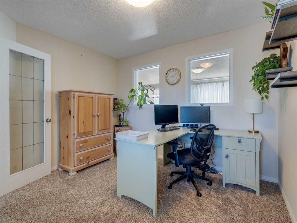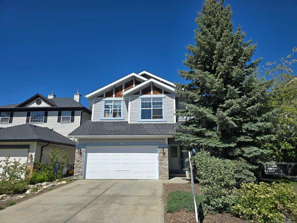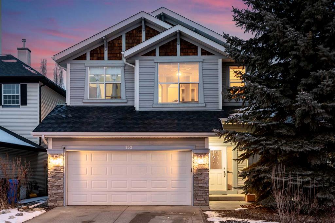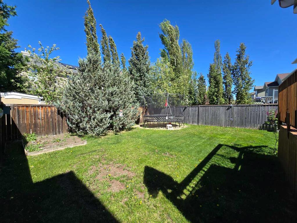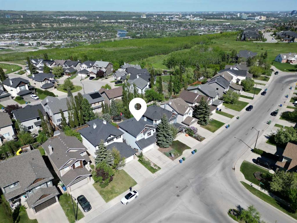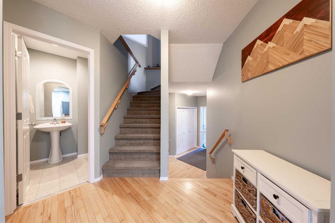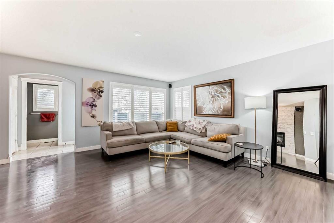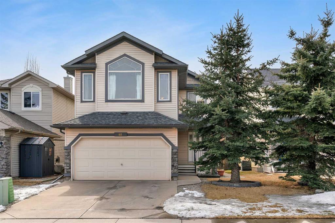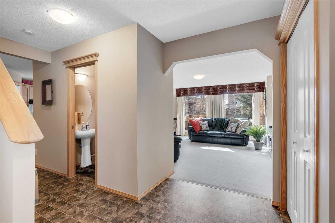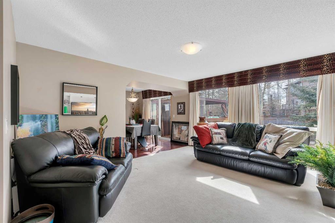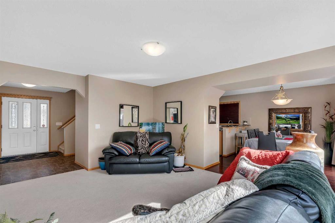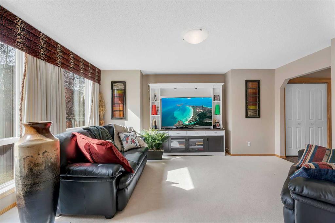48 Cougarstone Square SW
Calgary T3H 5J3
MLS® Number: A2218301
$ 700,000
3
BEDROOMS
2 + 1
BATHROOMS
1,506
SQUARE FEET
2003
YEAR BUILT
Welcome to 48 Cougarstone Square SW, a beautifully updated family home on a desirable pie lot in sought-after Cougar Ridge! This residence blends modern elegance with practical family living. Step into a bright entryway. The open-concept main floor features beautiful luxury vinyl plank flooring. The inviting living room, with a cozy gas fireplace, is perfect for relaxing. The spacious dining area hosts gatherings and offers direct access to the expansive deck – ideal for summer BBQs on your generously sized lot. The well-appointed kitchen features gleaming granite countertops, stainless steel appliances, a large central island, pantry, and dedicated coffee station. A stylishly updated powder room and main floor laundry with sink & storage (near garage access) complete this level. Upstairs, the serene primary suite is a true retreat. It boasts a generous walk-in closet and a show-stopping, fully renovated ensuite: oversized tiled shower, modern glass enclosure, sleek black fixtures, and built-in bench. Two additional well-sized bedrooms and another beautifully updated full bathroom offer flexibility. The fully finished basement expands living space. This versatile area, currently a gym and delightful playroom, offers endless possibilities – media room, guest space – with bright windows. Outdoor living is a delight on the large maintenance free deck overlooking a private, fenced yard, enhanced by the pie-shaped lot offering extra space. The oversized attached garage provides incredible built-in storage. Living in Cougar Ridge offers an exceptional lifestyle: Shopping & Dining: Near Aspen Landing and West 85th, with boutique shops, diverse restaurants (Mercato, Vin Room), grocery stores, and services. Recreation: Steps from extensive pathway systems, playgrounds, Paskapoo Slopes, and Canada Olympic Park (WinSport) for year-round fun. Schools: Highly regarded schools are nearby, including the popular Wildwood Elementary School, St. Joan of Arc (K-9) also Calgary French & International School. Commuting: Excellent access to Stoney Trail/Trans-Canada. Downtown approx. 20-25 mins by car; 69th St LRT is a short drive/bus. This stunning, move-in ready home combines contemporary updates with family living on a fantastic lot. A must-see!
| COMMUNITY | Cougar Ridge |
| PROPERTY TYPE | Detached |
| BUILDING TYPE | House |
| STYLE | 2 Storey |
| YEAR BUILT | 2003 |
| SQUARE FOOTAGE | 1,506 |
| BEDROOMS | 3 |
| BATHROOMS | 3.00 |
| BASEMENT | Finished, Full |
| AMENITIES | |
| APPLIANCES | Dishwasher, Dryer, Electric Range, Range Hood, Refrigerator, Washer, Window Coverings |
| COOLING | Central Air |
| FIREPLACE | Gas, Living Room, Mantle, Tile |
| FLOORING | Carpet, Vinyl Plank |
| HEATING | Forced Air, Natural Gas |
| LAUNDRY | Laundry Room, Main Level |
| LOT FEATURES | Back Yard, City Lot, Landscaped, Lawn, Level, Pie Shaped Lot, Treed |
| PARKING | Double Garage Attached, Garage Faces Front, Heated Garage, Insulated |
| RESTRICTIONS | Easement Registered On Title, Restrictive Covenant |
| ROOF | Asphalt Shingle |
| TITLE | Fee Simple |
| BROKER | 2% Realty |
| ROOMS | DIMENSIONS (m) | LEVEL |
|---|---|---|
| Game Room | 18`1" x 23`10" | Basement |
| Furnace/Utility Room | 18`2" x 9`7" | Basement |
| Living Room | 16`8" x 12`0" | Main |
| Dining Room | 9`10" x 12`11" | Main |
| Kitchen With Eating Area | 18`8" x 12`11" | Main |
| Entrance | 6`11" x 5`7" | Main |
| Laundry | 9`3" x 8`0" | Main |
| 2pc Bathroom | 2`5" x 6`6" | Main |
| 4pc Bathroom | 8`0" x 4`11" | Upper |
| Bedroom - Primary | 12`8" x 12`3" | Upper |
| Bedroom | 12`5" x 12`4" | Upper |
| Bedroom | 14`2" x 9`5" | Upper |
| 3pc Ensuite bath | 4`11" x 7`7" | Upper |
| Walk-In Closet | 6`10" x 3`1" | Upper |

