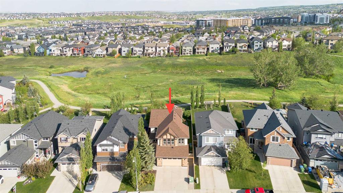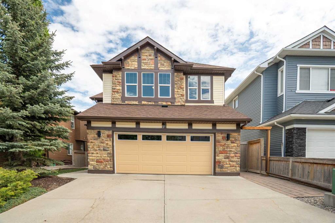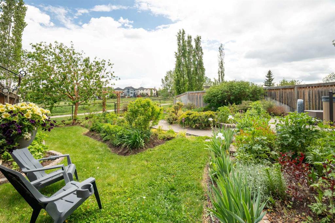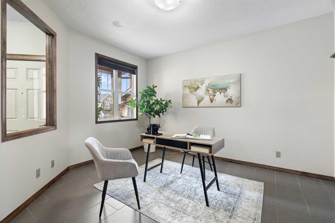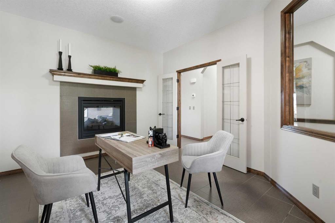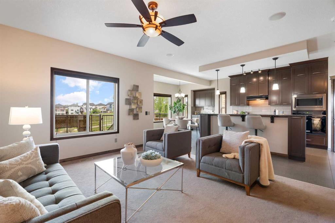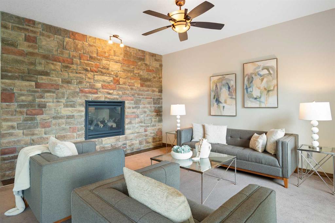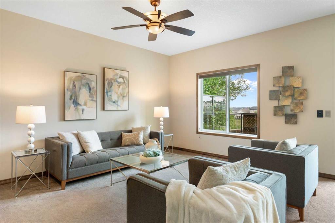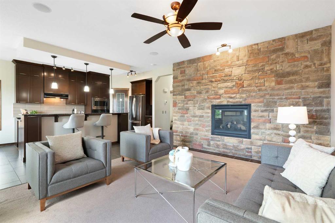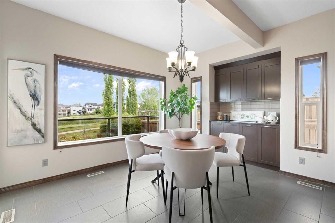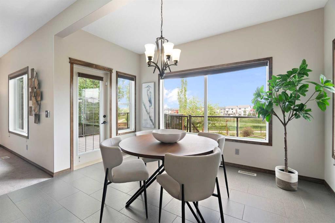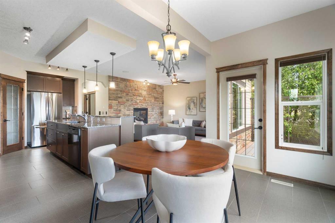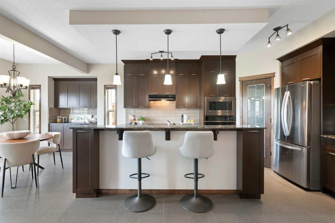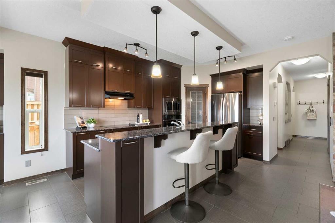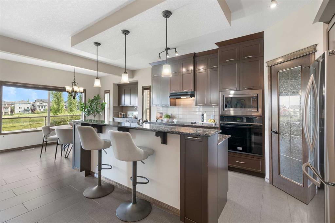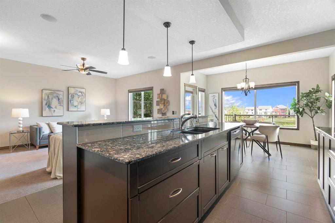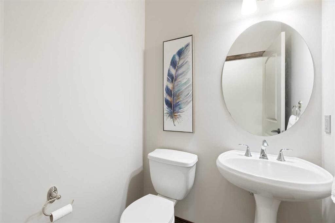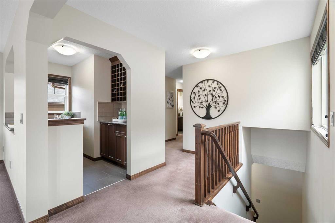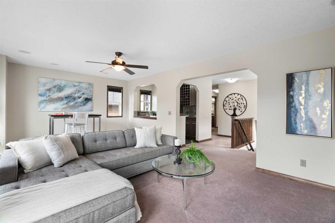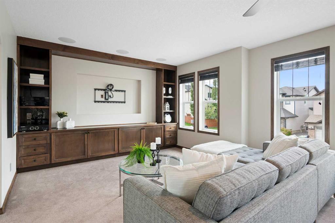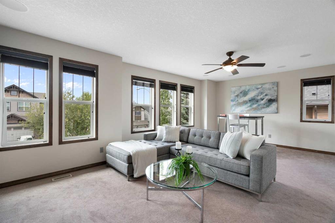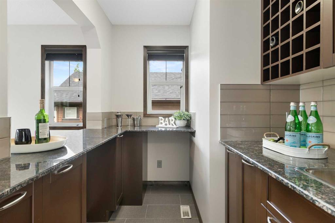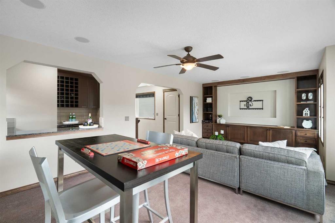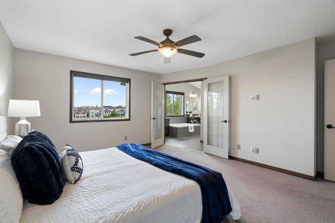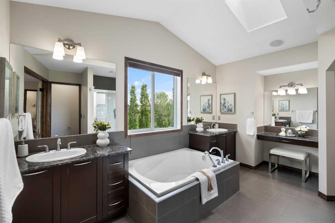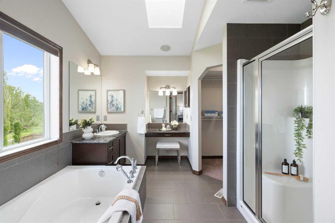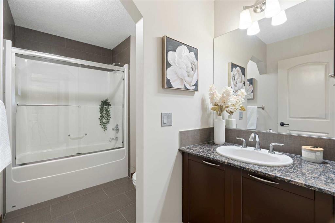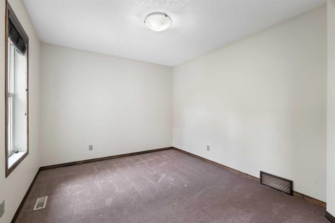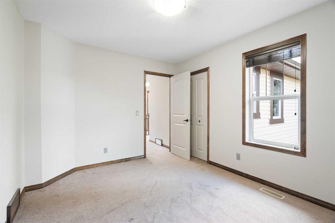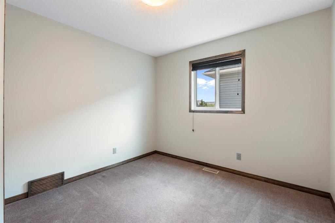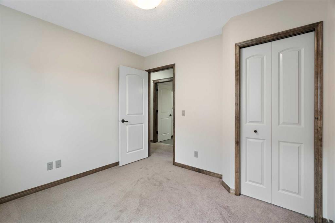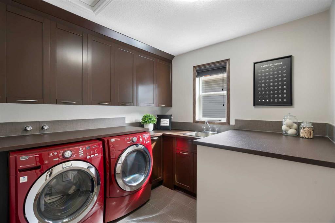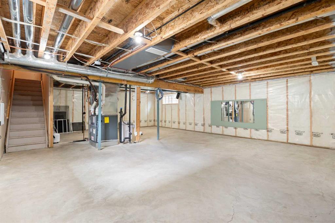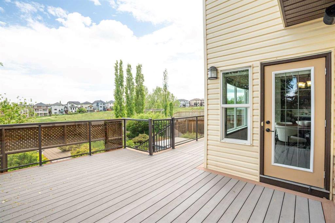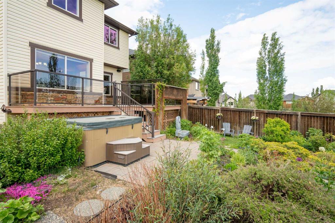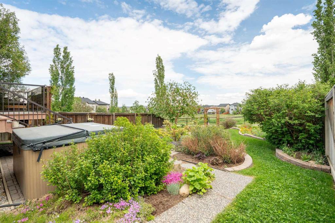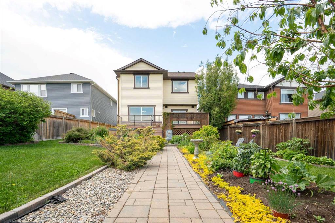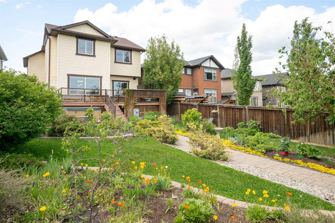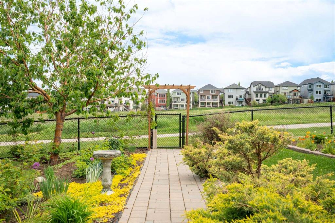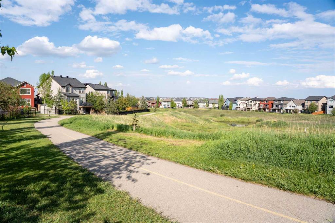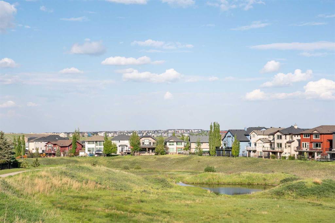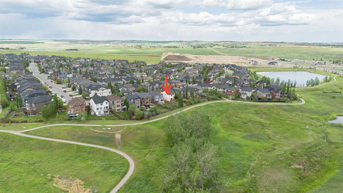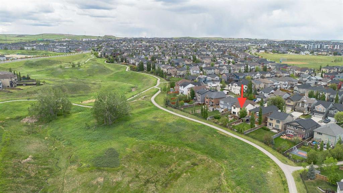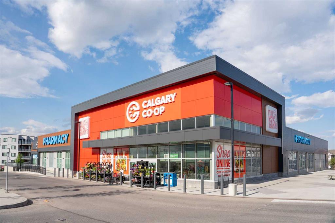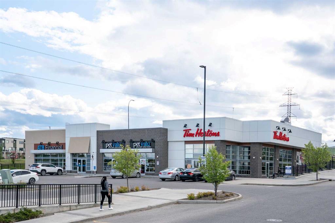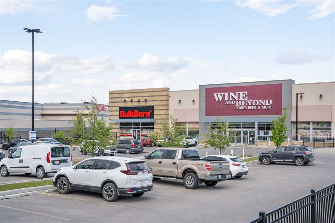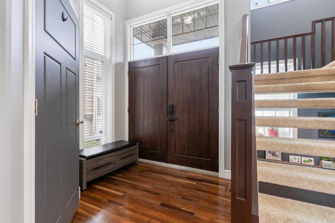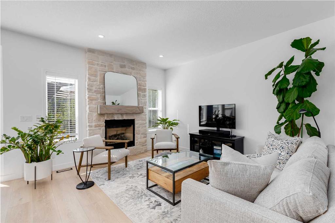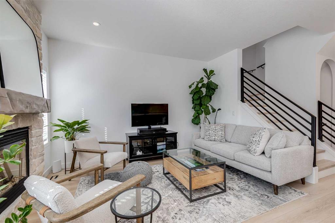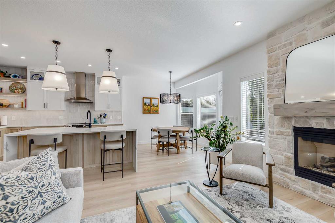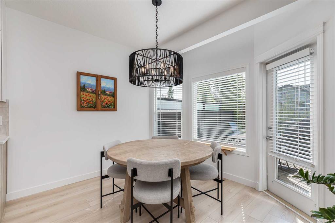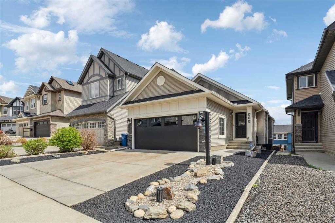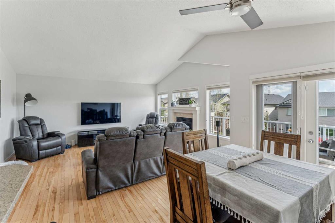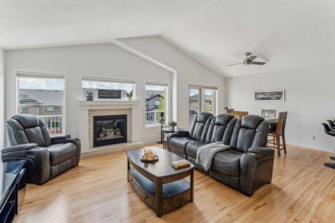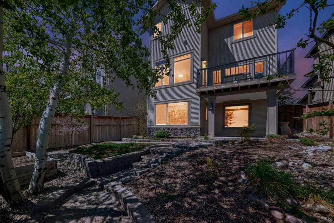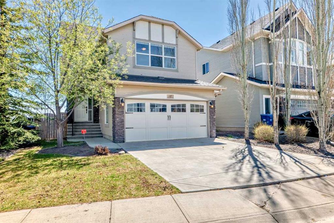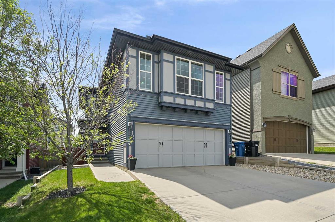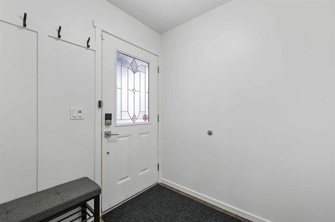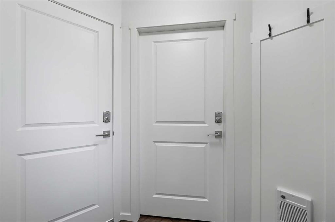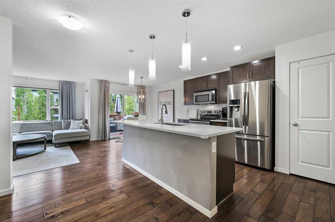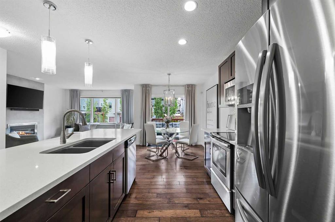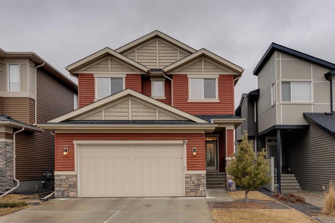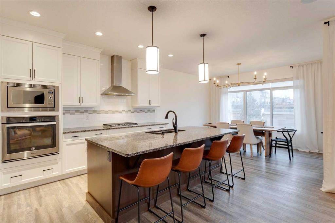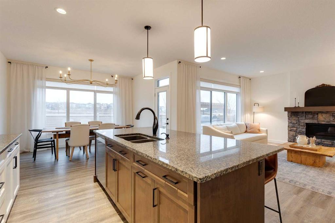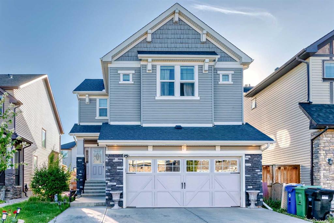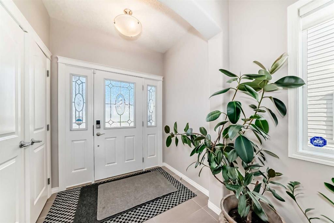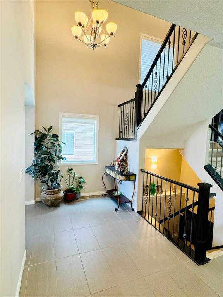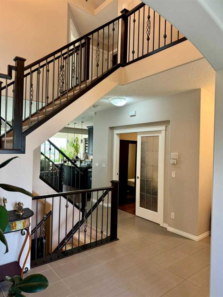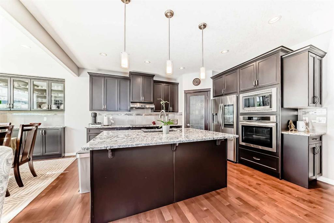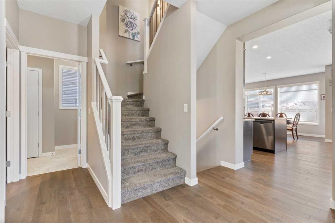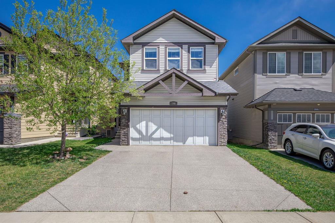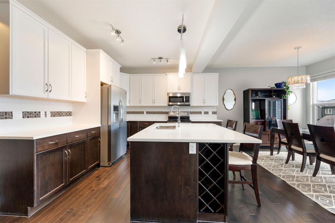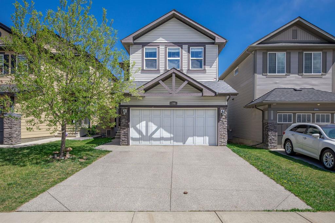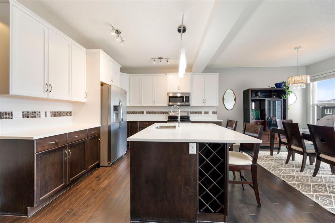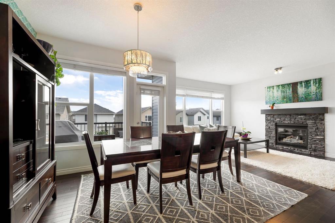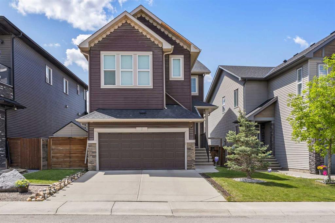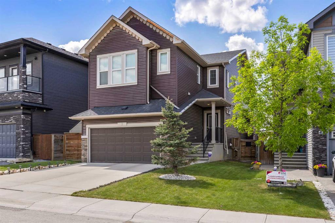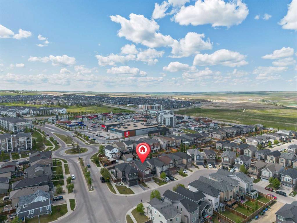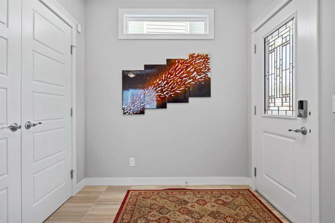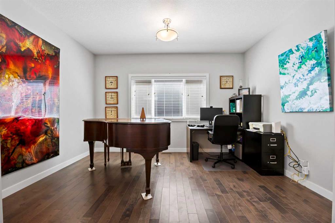92 Sage Valley Park NW
Calgary T3K 0E5
MLS® Number: A2226859
$ 850,000
3
BEDROOMS
2 + 1
BATHROOMS
2,392
SQUARE FEET
2009
YEAR BUILT
OPEN HOUSE: SATURDAY JUNE 7TH, 1-3PM. Welcome to this impeccably maintained and extensively upgraded home backing onto a serene ravine in one of Calgary’s most desirable family-oriented communities, Sage Hill! This property offers a perfect blend of modern functionality, custom craftsmanship, and natural tranquility—creating an exceptional living experience both inside and out. The bright, open-concept main floor is ideal for both daily living and entertaining, with large windows in the living and dining areas that frame picturesque green space views and flood the home with natural light. A seamless transition to the expansive composite deck makes hosting effortless, while a cozy double-sided fireplace adds charm and warmth. The kitchen is as functional as it is beautiful, featuring lacquered maple cabinetry, natural stone countertops, an instant hot/cold water tap, and newer fridge and microwave. A spacious office/flex room with 2-sided fireplace, 2-piece powder room, and a welcoming mudroom complete the main level. Upstairs, the oversized bonus room is a versatile family retreat with a custom-built maple entertainment centre, wet bar, wine rack, and integrated theatre speaker system. Three good sized bedrooms, a second full bathroom, and a large laundry room with commercial-grade Maytag washer and dryer provide space and convenience for everyday living. The luxurious primary suite is a true escape, with double French doors leading to a vaulted-ceiling ensuite featuring skylights, soaker tub, dual vanities, makeup counter, walk-in closet, and separate shower with brand new glass door. Step outside into a fully landscaped yard designed by a certified master gardener, with established trees, shrubs, and perennials that create a tranquil, evolving outdoor oasis. Enjoy coffee in the hot tub as the sun rises, watch deer wander through the ravine, or listen to red-winged blackbirds echo across the marsh. A fenced dog run offers added convenience, while the paved pathway behind the home connects directly to Calgary’s extensive trail network for endless biking and walking adventures. Additional standout features include 9’ ceilings, maple trim throughout, hide-a-hose central vacuum, reverse osmosis filtration with on-demand chilled/heated water, water softener, A/C, full irrigation, and a separate side entrance. The oversized 24x24' (exterior measurements) garage, hot tub with dedicated electrical panel and drain, and gas BBQ hookup complete the package. Recent upgrades include a new water heater (2022), furnace (2023), spray foam insulation in basement headers, garage door opener (2024), garage door (2025), and new shingles (upgraded class 4 hail resistant), gutters, and downspouts (2025). Situated just minutes from schools, playgrounds, daycare centers, Sage Hill Library, fitness studios, and the shopping and dining at Sage Hill Crossing and Creekside, plus quick access to Stoney Trail in all directions—this is a home where lifestyle and location come together!
| COMMUNITY | Sage Hill |
| PROPERTY TYPE | Detached |
| BUILDING TYPE | House |
| STYLE | 2 Storey |
| YEAR BUILT | 2009 |
| SQUARE FOOTAGE | 2,392 |
| BEDROOMS | 3 |
| BATHROOMS | 3.00 |
| BASEMENT | Separate/Exterior Entry, Full, Unfinished |
| AMENITIES | |
| APPLIANCES | Built-In Oven, Central Air Conditioner, Dishwasher, Electric Stove, Garage Control(s), Garburator, Microwave, Range Hood, Refrigerator, Washer/Dryer, Water Softener, Window Coverings |
| COOLING | Central Air |
| FIREPLACE | Double Sided, Gas, Living Room, Other |
| FLOORING | Carpet, Tile |
| HEATING | Forced Air, Natural Gas |
| LAUNDRY | Laundry Room, Upper Level |
| LOT FEATURES | Back Yard, Backs on to Park/Green Space, Garden, Landscaped, No Neighbours Behind, Rectangular Lot, Street Lighting, Underground Sprinklers |
| PARKING | Double Garage Attached, Insulated, Oversized |
| RESTRICTIONS | None Known |
| ROOF | Asphalt Shingle |
| TITLE | Fee Simple |
| BROKER | Royal LePage Benchmark |
| ROOMS | DIMENSIONS (m) | LEVEL |
|---|---|---|
| 2pc Bathroom | 4`11" x 4`10" | Main |
| Dining Room | 14`4" x 8`1" | Main |
| Kitchen | 12`5" x 17`3" | Main |
| Living Room | 12`7" x 16`10" | Main |
| Office | 11`8" x 13`3" | Main |
| 4pc Bathroom | 10`6" x 5`11" | Second |
| 5pc Ensuite bath | 0`0" x 0`0" | Second |
| Bedroom | 10`0" x 10`0" | Second |
| Bedroom | 12`0" x 10`0" | Second |
| Bonus Room | 22`10" x 13`0" | Second |
| Laundry | 8`3" x 8`6" | Second |
| Bedroom - Primary | 14`7" x 15`8" | Second |

