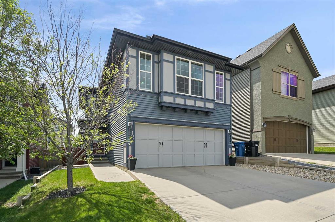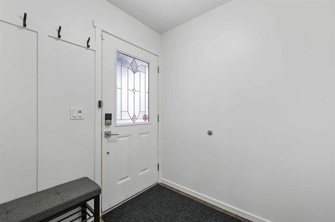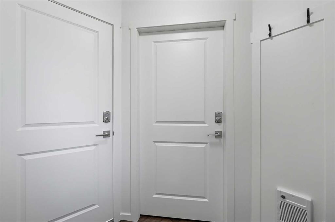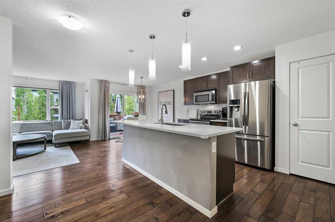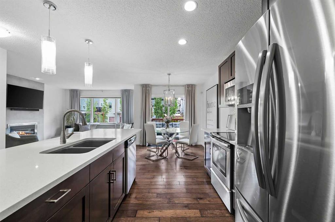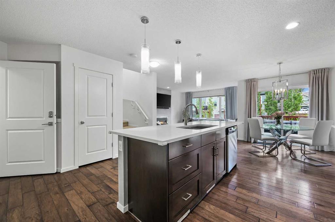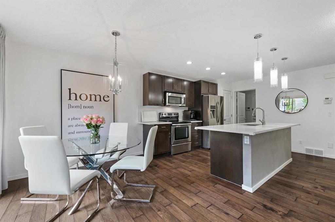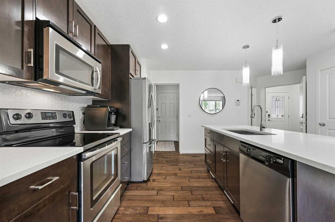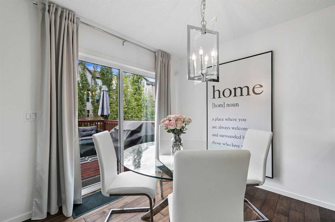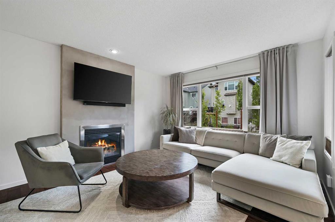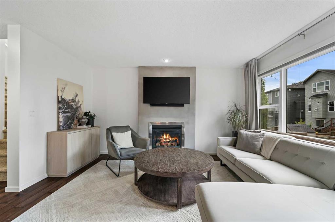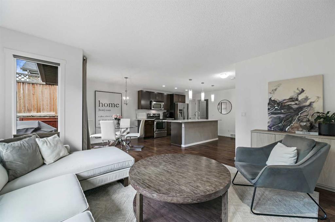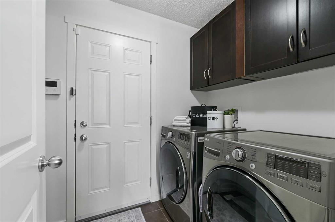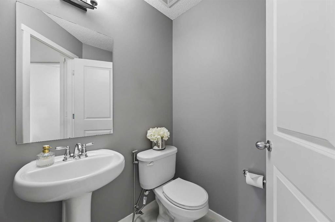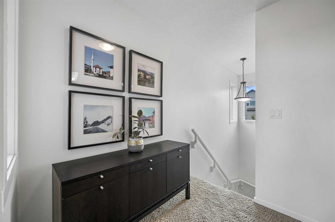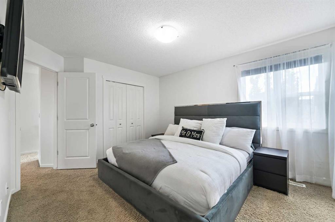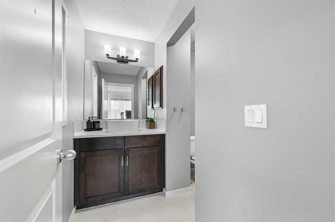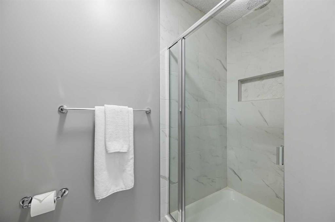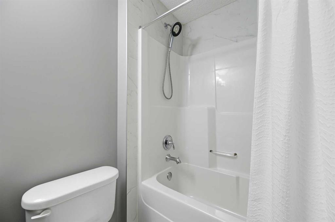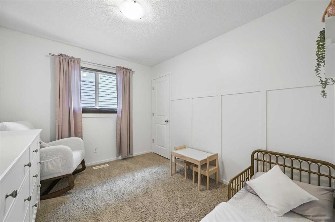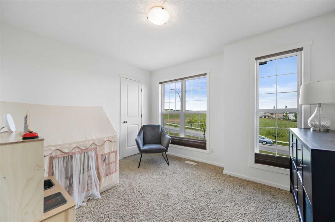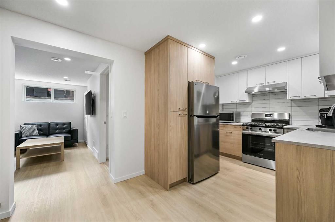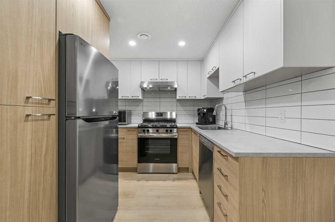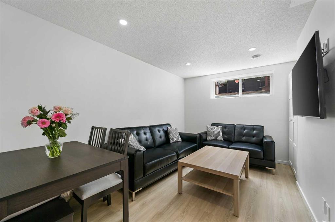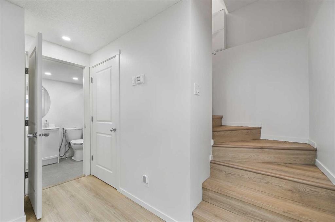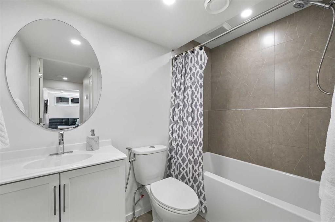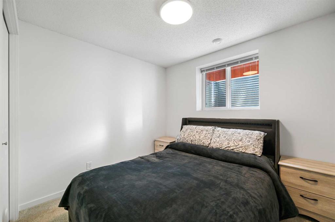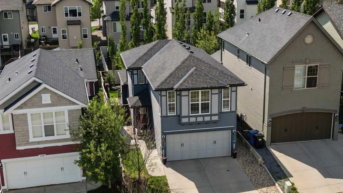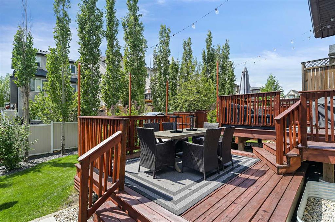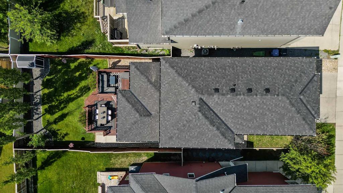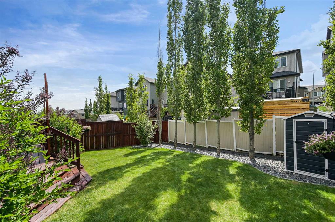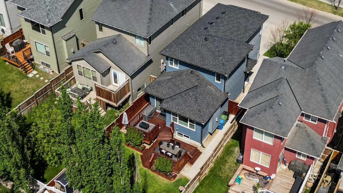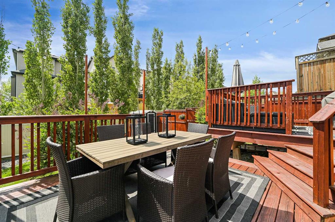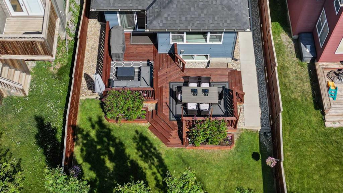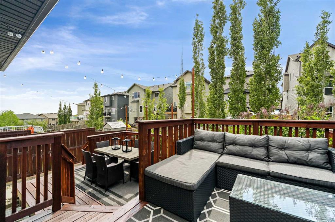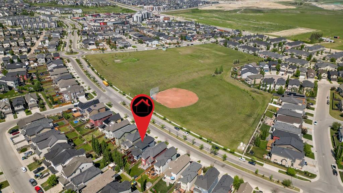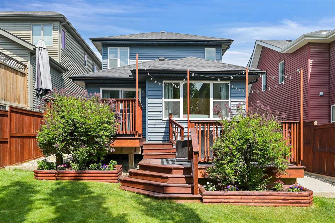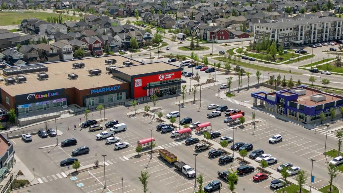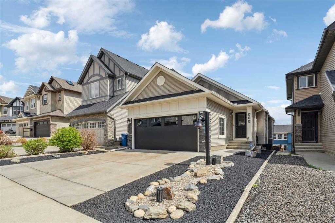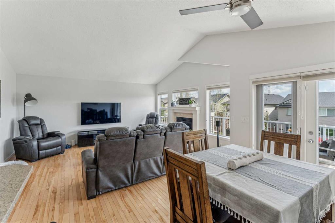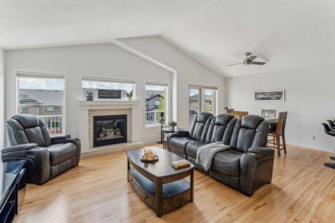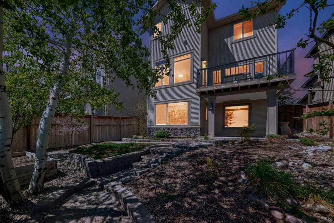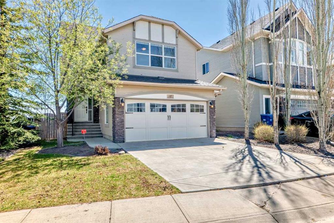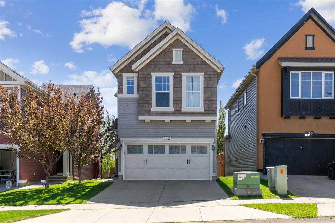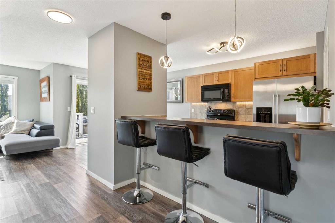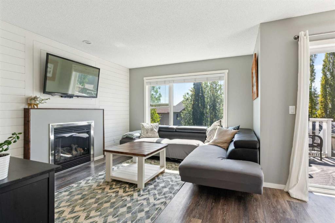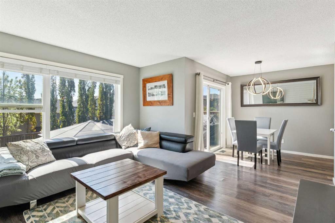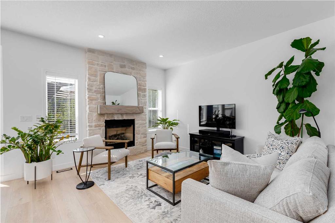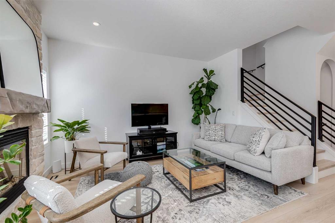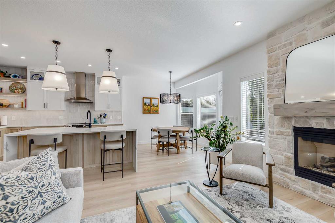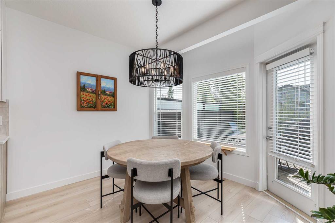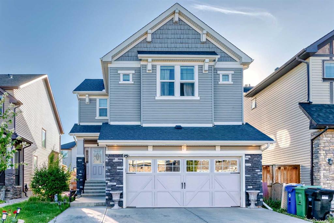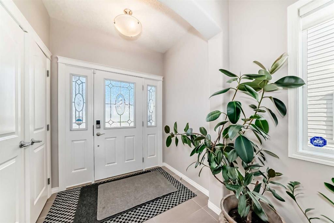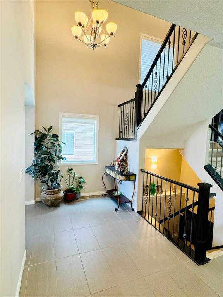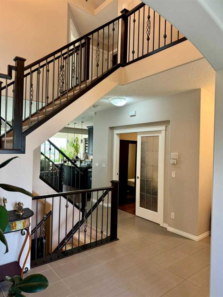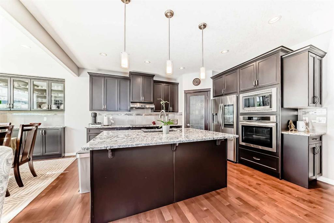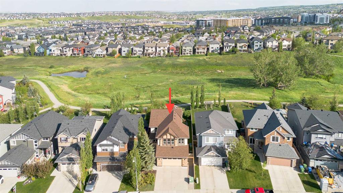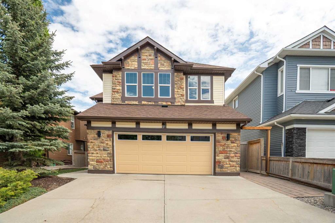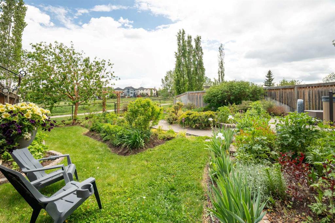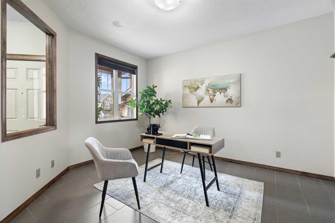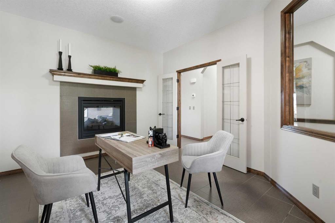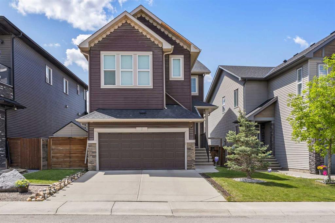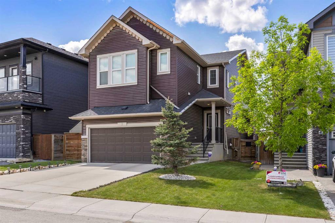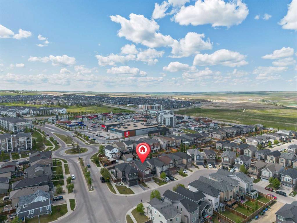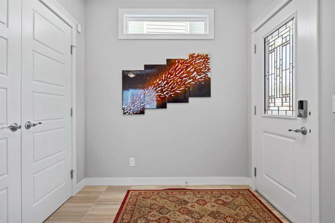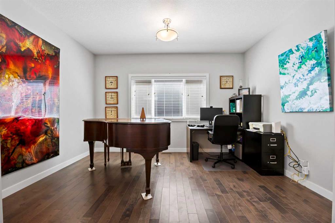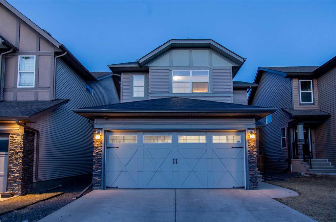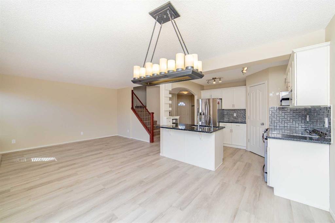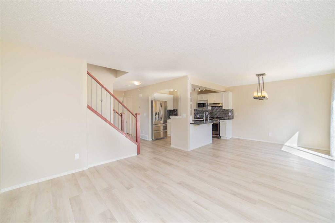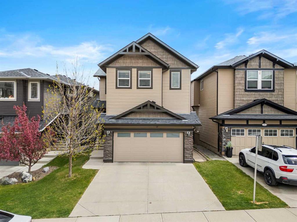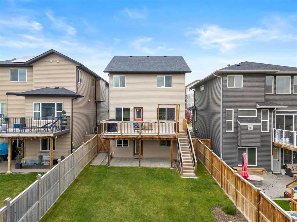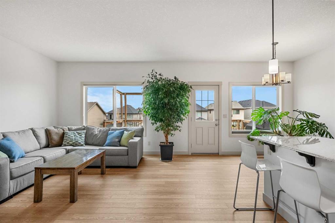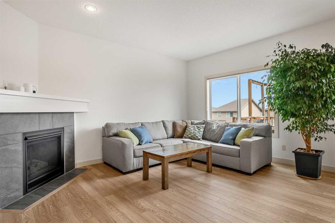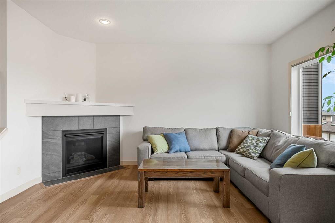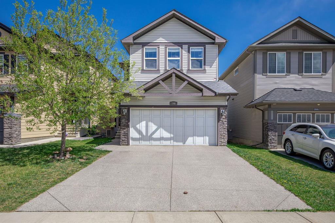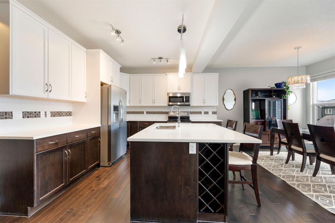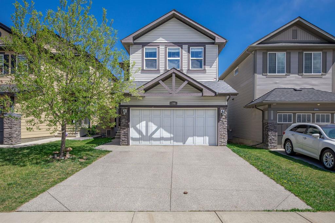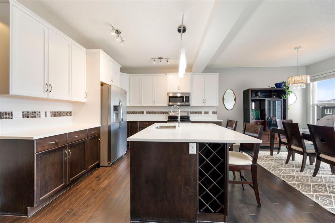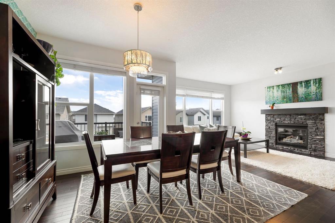192 Sage Valley Drive NW
Calgary T3R 0H6
MLS® Number: A2228847
$ 725,000
4
BEDROOMS
3 + 1
BATHROOMS
1,461
SQUARE FEET
2010
YEAR BUILT
***OPEN HOUSE JUNE 14 & 15 2-4pm ***A Masterpiece of Elegance & Comfort in Sage Hill Welcome to 192 Sage Valley Drive, an extraordinary residence where sophistication meets timeless design. Nestled in the prestigious community of Sage Hill, this meticulously maintained home exudes pride of ownership and offers an unparalleled lifestyle of luxury and convenience. Step into the grand open-concept main level, where rich gleaming hardwood floors set the tone for a space designed to impress. The chef’s kitchen is an absolute showstopper, featuring exquisite quartz countertops, premium stainless steel appliances, a deep undermount granite sink (complete with garburator), a designer tile backsplash, and upgraded statement lighting—all crafted for both culinary excellence and effortless entertaining. Adjacent, the sun-drenched living room boasts a large picture window, welcoming an abundance of natural light, while the cozy gas fireplace adds warmth and ambiance, perfect for intimate gatherings. A thoughtfully placed powder room and laundry area complete the main level with convenience and style. Ascend to the private upper level retreat, where tranquility and comfort await. The sumptuous master suite is a haven of relaxation, complete with a spa-inspired 3-piece ensuite, designed for serene mornings and restful evenings. Two additional generously sized bedrooms, each featuring spacious walk-in closets, share a beautifully appointed 4-piece bath, while an oversized linen closet ensures effortless organization. Step outside into the sun-drenched southwest-facing backyard, a lushly landscaped escape designed for luxurious outdoor living. The expansive two-tiered deck, complete with dual natural gas hookups, sets the stage for seamless alfresco entertaining—from sun-soaked brunches to enchanting evening gatherings under the stars. An exceptional addition to this home is the sophisticated legal suite, a fully self-contained living space boasting a gourmet gas stove, abundant cabinetry, a spacious bedroom, a thoughtfully designed living and dining area, a sleek full bathroom, and a private laundry and entrance—ideal for accommodating extended family or generating valuable rental income. Perfectly positioned near shopping, sports fields, scenic playgrounds, and effortless city transit, this breathtaking residence offers the ultimate blend of exclusivity and convenience. Indulge in the elegance of Sage Hill—this home is an extraordinary opportunity for those who seek nothing but the finest!
| COMMUNITY | Sage Hill |
| PROPERTY TYPE | Detached |
| BUILDING TYPE | House |
| STYLE | 2 Storey |
| YEAR BUILT | 2010 |
| SQUARE FOOTAGE | 1,461 |
| BEDROOMS | 4 |
| BATHROOMS | 4.00 |
| BASEMENT | Separate/Exterior Entry, Finished, Full, Suite |
| AMENITIES | |
| APPLIANCES | Dishwasher, Electric Stove, Garburator, Gas Stove, Microwave Hood Fan, Range Hood, Refrigerator, Washer/Dryer, Washer/Dryer Stacked, Window Coverings |
| COOLING | None |
| FIREPLACE | Gas, Living Room |
| FLOORING | Carpet, Ceramic Tile, Hardwood, Vinyl |
| HEATING | Fireplace(s), Forced Air, Natural Gas |
| LAUNDRY | Lower Level, Main Level |
| LOT FEATURES | Front Yard, Interior Lot, Landscaped, Rectangular Lot, Street Lighting |
| PARKING | Double Garage Attached, Off Street |
| RESTRICTIONS | None Known |
| ROOF | Asphalt |
| TITLE | Fee Simple |
| BROKER | CIR Realty |
| ROOMS | DIMENSIONS (m) | LEVEL |
|---|---|---|
| Living Room | 13`4" x 8`8" | Basement |
| Kitchen | 9`2" x 8`2" | Basement |
| Bedroom | 9`7" x 8`3" | Basement |
| Laundry | 4`4" x 3`7" | Basement |
| 4pc Bathroom | 8`0" x 4`11" | Basement |
| Storage | 11`2" x 7`0" | Basement |
| Living Room | 13`11" x 11`11" | Main |
| Kitchen | 12`1" x 9`6" | Main |
| Dining Room | 9`4" x 8`10" | Main |
| Foyer | 6`5" x 6`5" | Main |
| Laundry | 8`3" x 5`5" | Main |
| 2pc Bathroom | 5`0" x 4`6" | Main |
| Bedroom - Primary | 12`10" x 10`11" | Second |
| Walk-In Closet | 8`5" x 3`8" | Second |
| 3pc Ensuite bath | 7`5" x 7`5" | Second |
| Bedroom | 10`11" x 9`0" | Second |
| Walk-In Closet | 4`7" x 4`3" | Second |
| Bedroom | 11`11" x 9`7" | Second |
| Walk-In Closet | 4`7" x 4`3" | Second |
| 4pc Bathroom | 8`5" x 5`4" | Second |

