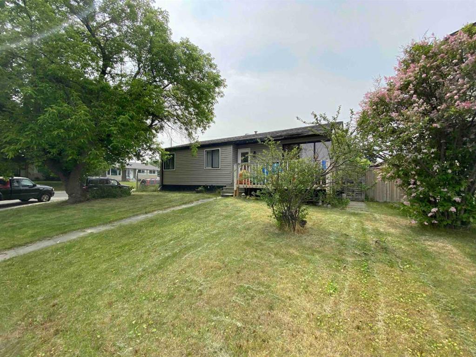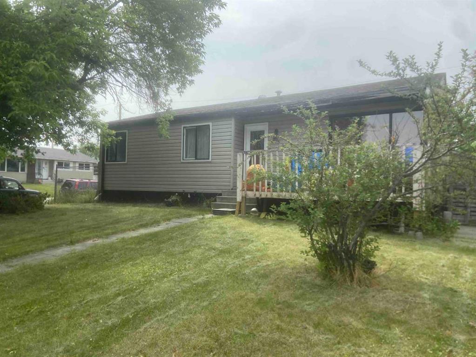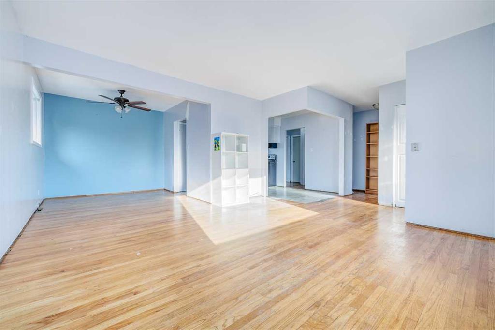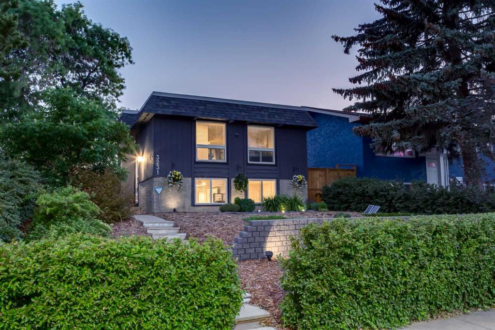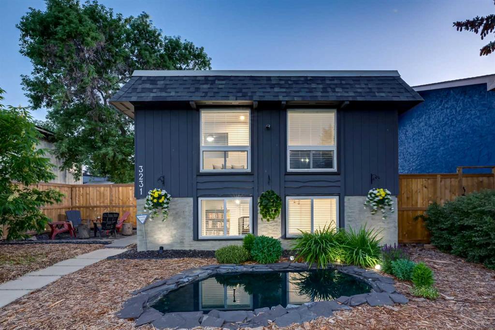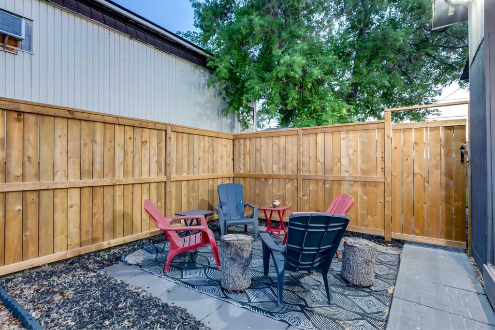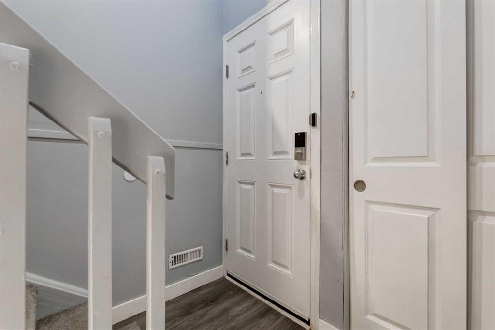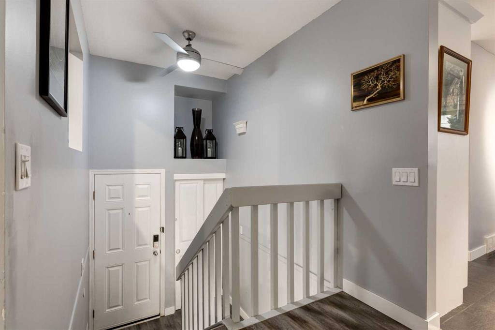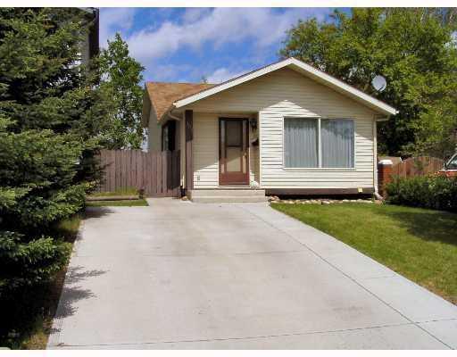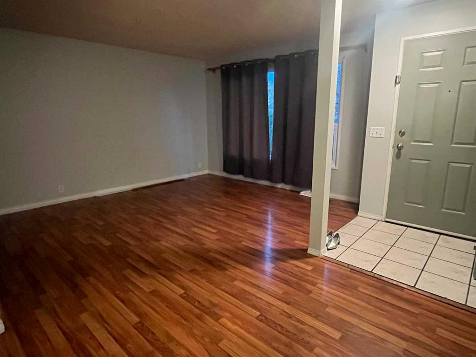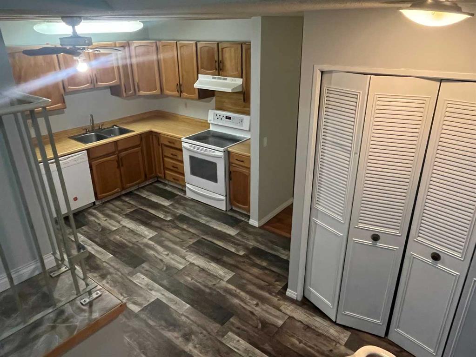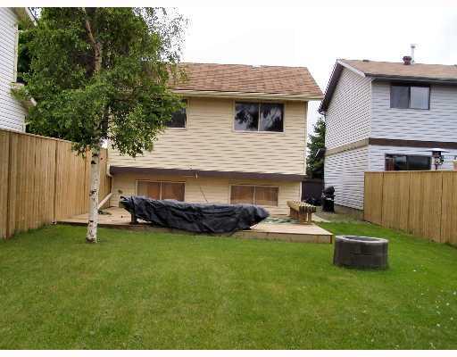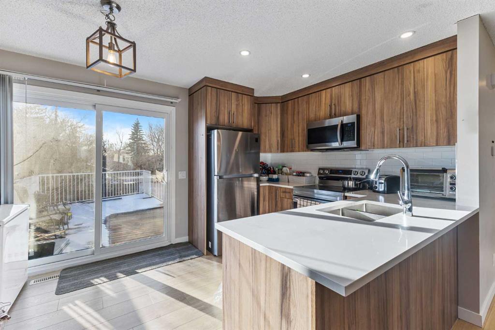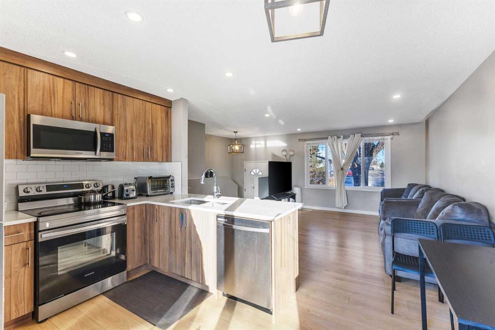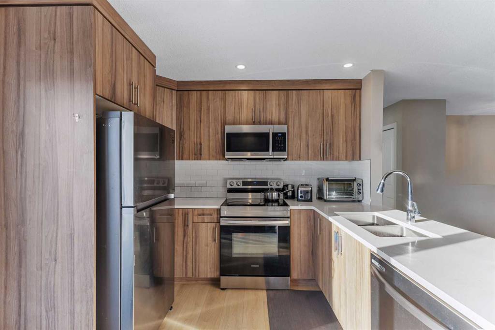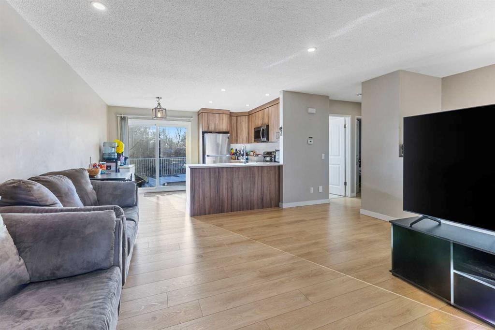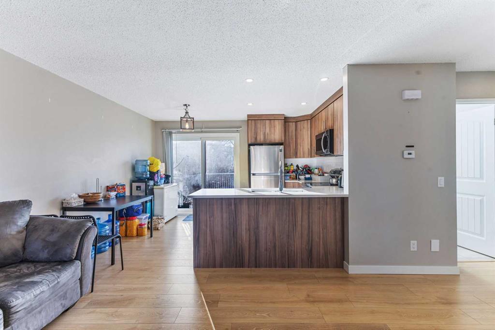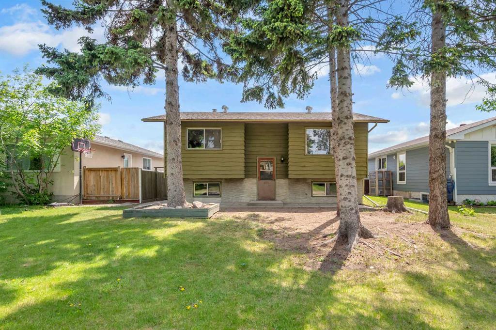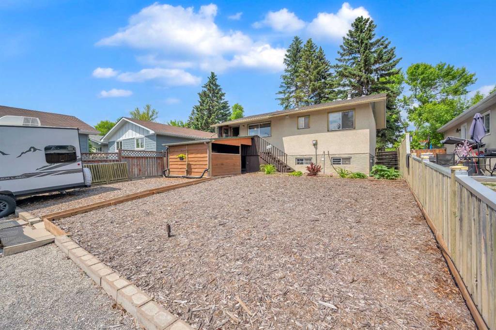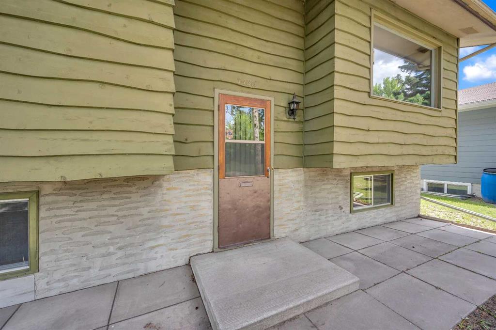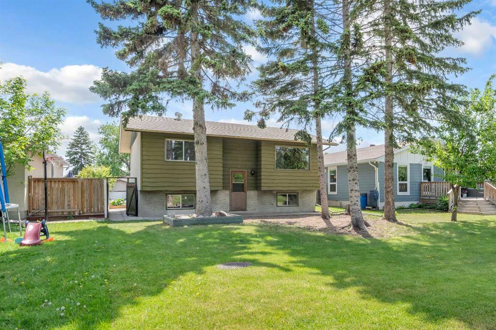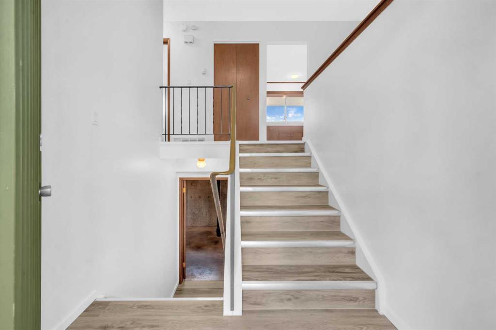939 Pensdale Crescent SE
Calgary T2A 2E9
MLS® Number: A2230761
$ 395,000
5
BEDROOMS
2 + 0
BATHROOMS
1,007
SQUARE FEET
1970
YEAR BUILT
Scoop up this 1970's bungalow on great oversized corner lot on a super quiet crescent street in Penbrooke Meadows. This is the perfect redevelopment project or a clean slate for a brand new multi-family development with city approval. Mature trees abound on this street and it is close to schools, sports fields, grocery stores, shopping and the many restaurants and amenities on International Avenue. Children in the neighbourhood have a 3 min walk to school, giving you great piece of mind. This property is a handyman's dream, complete with an oversized heated double garage containing a workbench & built-in cupboards. Grab your tools and make this house all that it can be.
| COMMUNITY | Penbrooke Meadows |
| PROPERTY TYPE | Detached |
| BUILDING TYPE | House |
| STYLE | Bungalow |
| YEAR BUILT | 1970 |
| SQUARE FOOTAGE | 1,007 |
| BEDROOMS | 5 |
| BATHROOMS | 2.00 |
| BASEMENT | Finished, Full |
| AMENITIES | |
| APPLIANCES | Dishwasher, Electric Stove, Garage Control(s), Washer/Dryer, Window Coverings |
| COOLING | None |
| FIREPLACE | N/A |
| FLOORING | Carpet, Ceramic Tile, Laminate |
| HEATING | Forced Air |
| LAUNDRY | In Basement |
| LOT FEATURES | Corner Lot, Lawn, Level, Treed |
| PARKING | Double Garage Detached |
| RESTRICTIONS | Encroachment |
| ROOF | Asphalt Shingle |
| TITLE | Fee Simple |
| BROKER | Royal LePage Mission Real Estate |
| ROOMS | DIMENSIONS (m) | LEVEL |
|---|---|---|
| Kitchen | 12`1" x 10`8" | Basement |
| Living Room | 13`4" x 10`6" | Basement |
| Laundry | 9`11" x 5`4" | Basement |
| Furnace/Utility Room | 11`2" x 6`2" | Basement |
| Bedroom | 12`3" x 8`2" | Basement |
| Bedroom | 8`10" x 7`6" | Basement |
| 3pc Bathroom | 5`6" x 6`3" | Basement |
| Kitchen | 11`11" x 7`11" | Main |
| Dining Room | 8`11" x 7`11" | Main |
| Living Room | 18`4" x 11`6" | Main |
| Bedroom - Primary | 12`10" x 11`5" | Main |
| Bedroom | 9`3" x 8`10" | Main |
| Bedroom | 10`1" x 8`8" | Main |
| 4pc Bathroom | 11`5" x 4`11" | Main |

