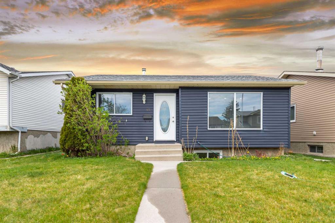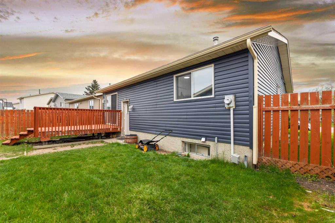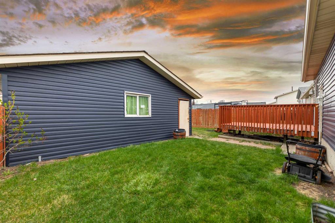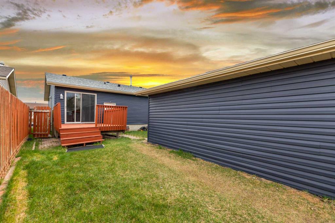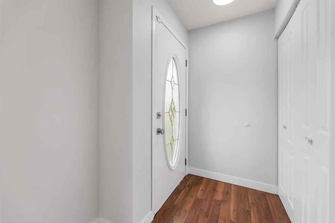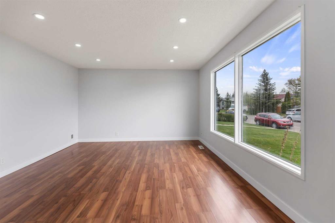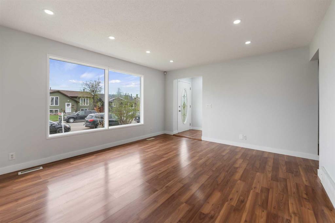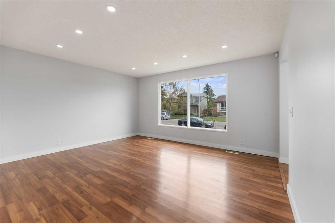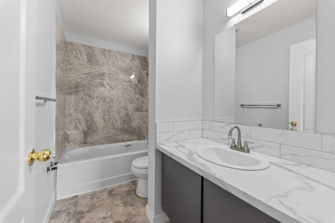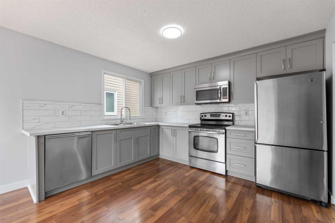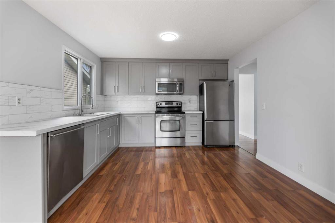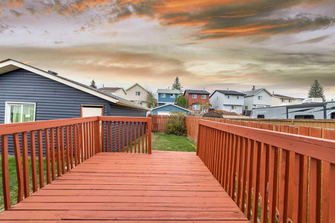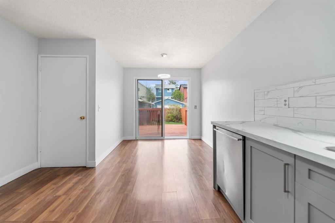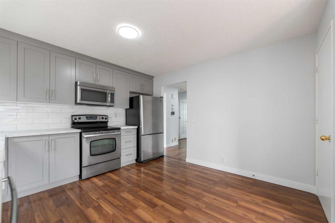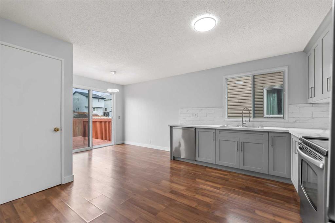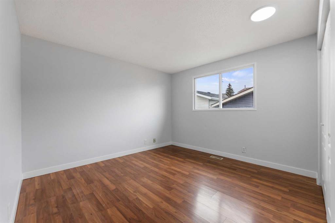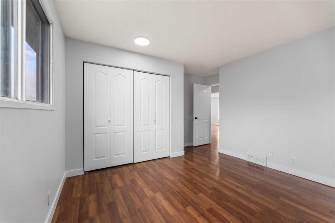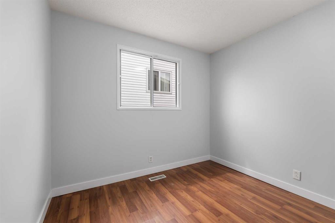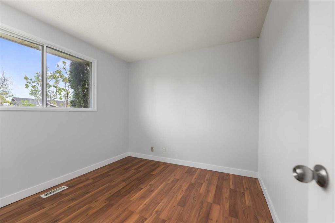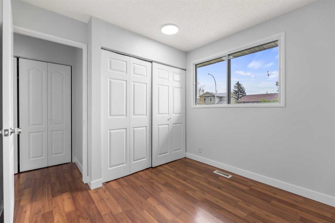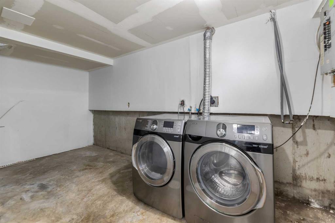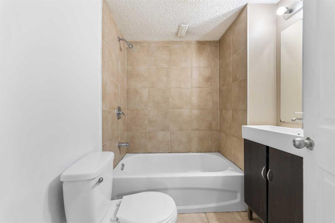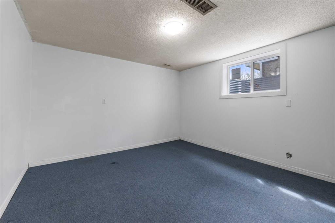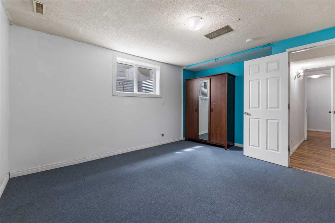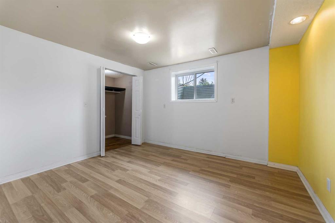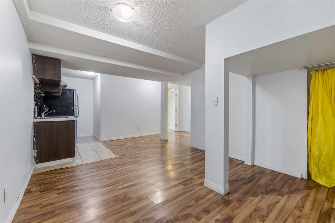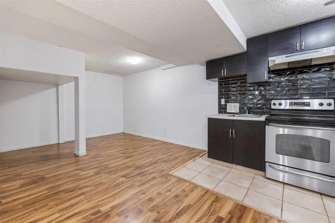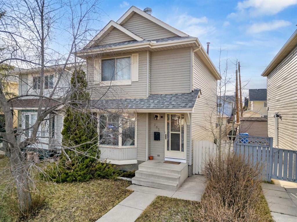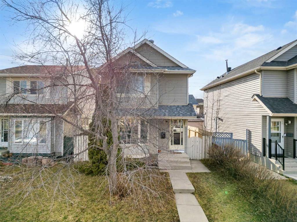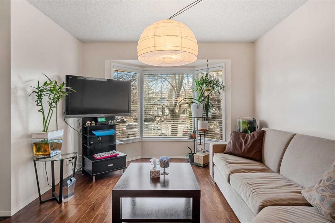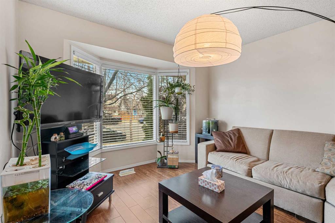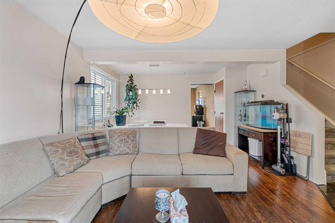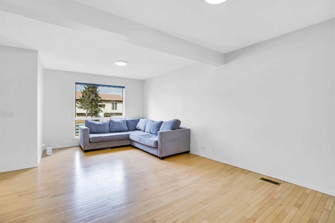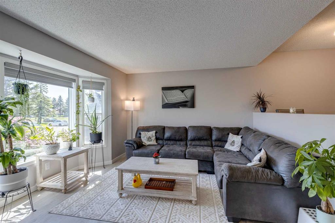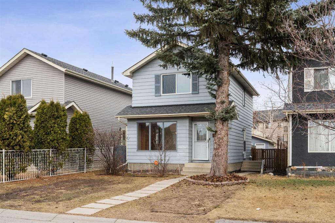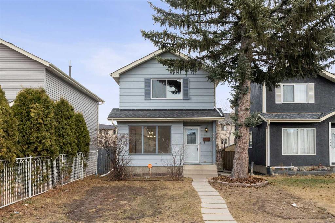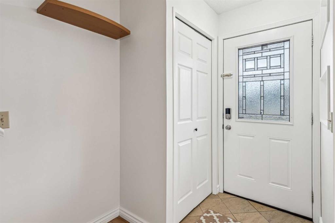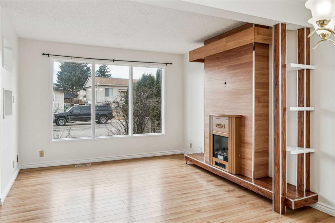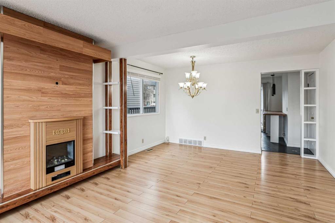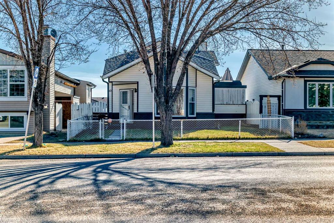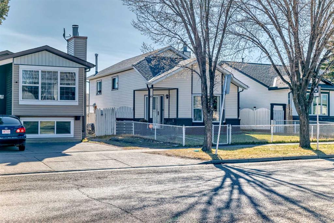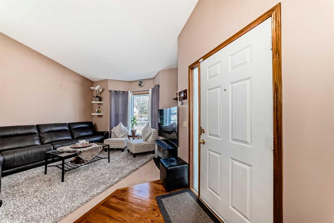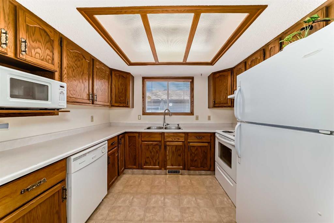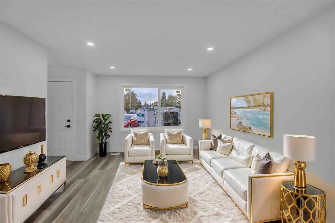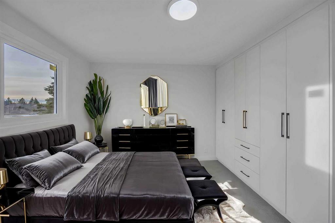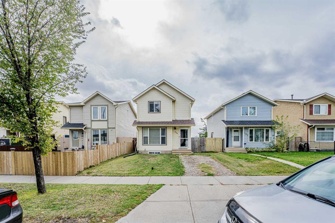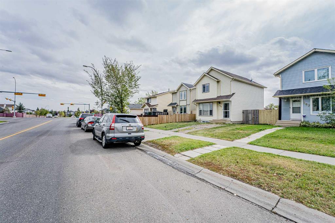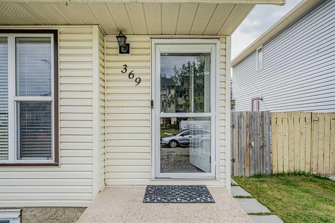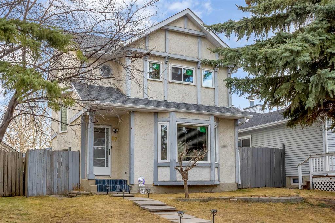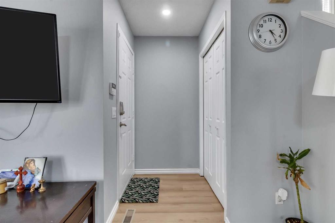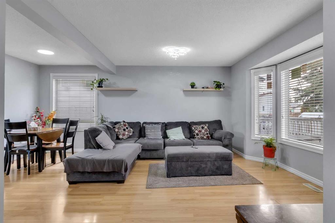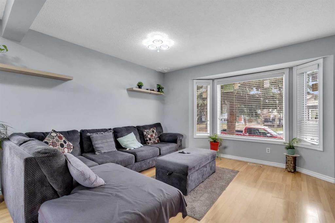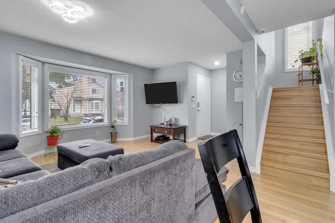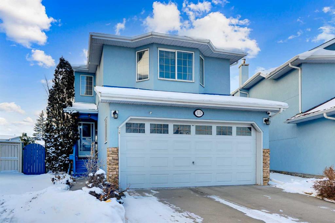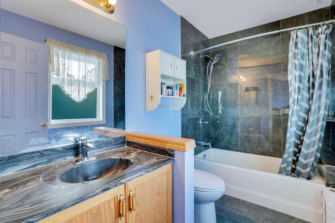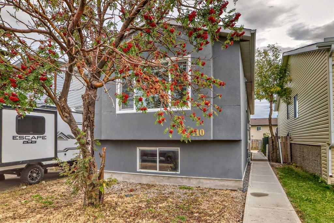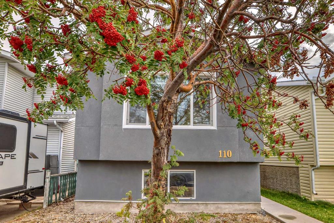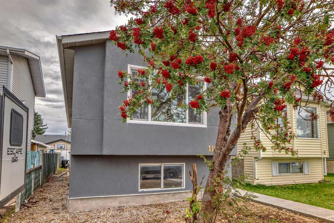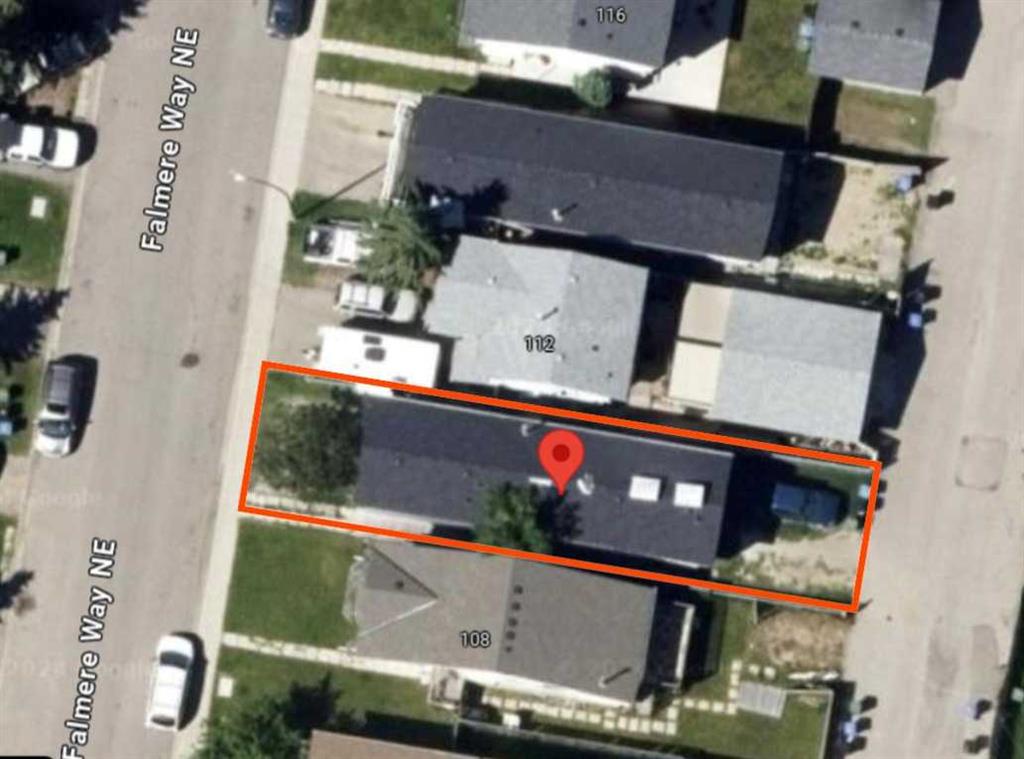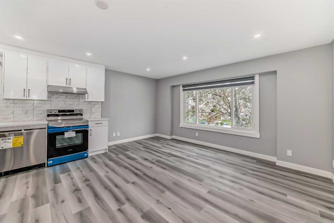95 Falshire Way NE
Calgary T3J 2C7
MLS® Number: A2211312
$ 570,000
5
BEDROOMS
2 + 0
BATHROOMS
1,033
SQUARE FEET
1983
YEAR BUILT
Very nice and fully developed Bungalow with 3 bedrooms on the main floor and 2 bedrooms legal suite basement with separate entrance. Common laundry room but with separate access for main floor and basement. Over sized double detached garage at the rear. Huge deck for entertainment. Very good location for all the amenities like school, prairie park, shopping access, transit, playground. Nice and spacious kitchen, deck off the patio door. Live up and rent down investment property.
| COMMUNITY | Falconridge |
| PROPERTY TYPE | Detached |
| BUILDING TYPE | House |
| STYLE | Bungalow |
| YEAR BUILT | 1983 |
| SQUARE FOOTAGE | 1,033 |
| BEDROOMS | 5 |
| BATHROOMS | 2.00 |
| BASEMENT | Finished, Full |
| AMENITIES | |
| APPLIANCES | Dishwasher, Dryer, Electric Stove, Garage Control(s), Range Hood, Refrigerator, Washer |
| COOLING | None |
| FIREPLACE | N/A |
| FLOORING | Carpet, Ceramic Tile, Laminate |
| HEATING | Forced Air, Natural Gas |
| LAUNDRY | Laundry Room |
| LOT FEATURES | Back Lane, Landscaped, Rectangular Lot |
| PARKING | Double Garage Detached, Garage Door Opener |
| RESTRICTIONS | None Known |
| ROOF | Asphalt Shingle |
| TITLE | Fee Simple |
| BROKER | Century 21 Bravo Realty |
| ROOMS | DIMENSIONS (m) | LEVEL |
|---|---|---|
| 4pc Bathroom | 7`1" x 5`11" | Basement |
| Living Room | 12`7" x 10`10" | Basement |
| Kitchen | 9`8" x 4`8" | Basement |
| Laundry | 7`5" x 6`5" | Basement |
| Furnace/Utility Room | 7`11" x 7`4" | Basement |
| Bedroom | 12`0" x 11`10" | Basement |
| Bedroom | 11`11" x 10`9" | Basement |
| 4pc Bathroom | 9`2" x 4`11" | Main |
| Other | 11`10" x 9`3" | Main |
| Dining Room | 8`8" x 8`5" | Main |
| Living Room | 15`1" x 15`3" | Main |
| Kitchen With Eating Area | 12`3" x 11`10" | Main |
| Bedroom - Primary | 13`4" x 11`6" | Main |
| Bedroom | 9`7" x 9`3" | Main |
| Bedroom | 9`8" x 9`3" | Main |

