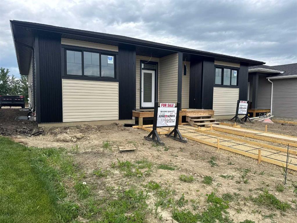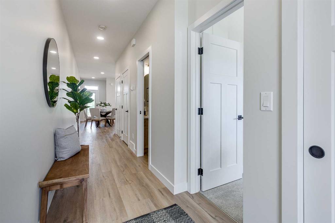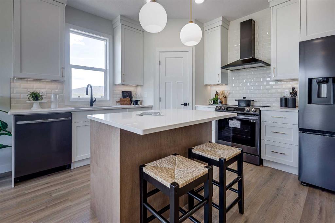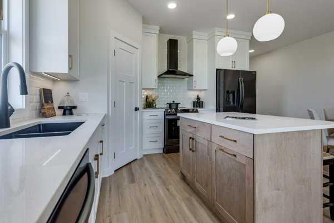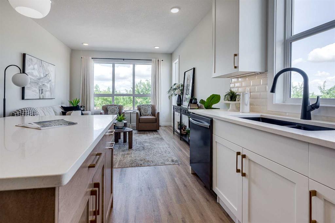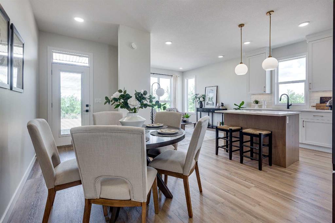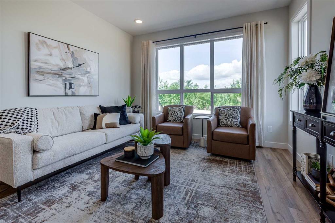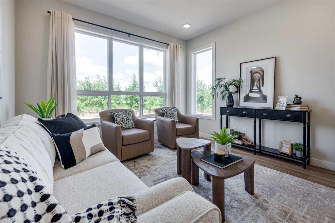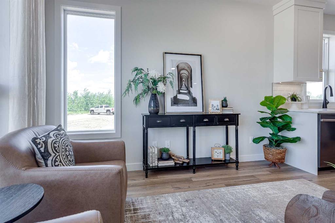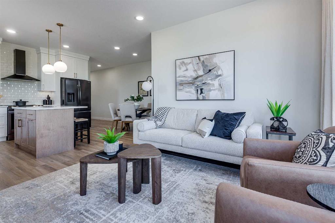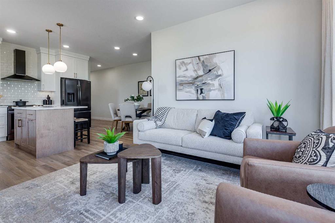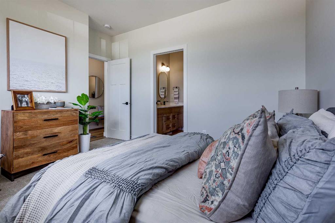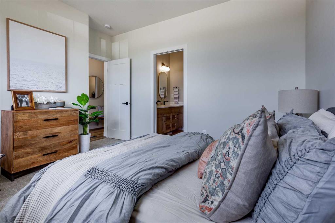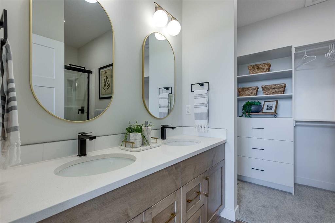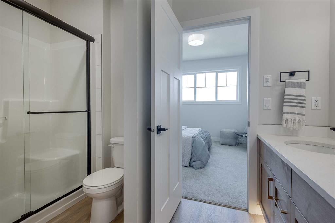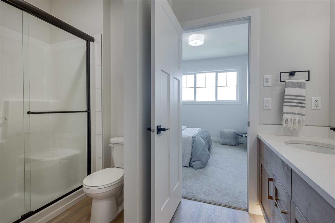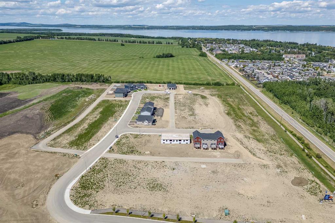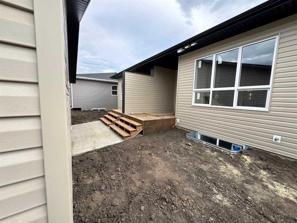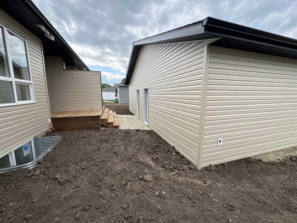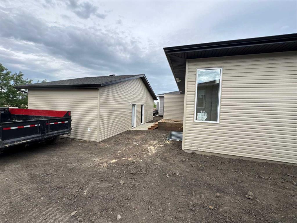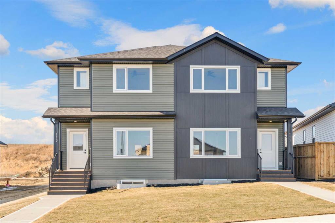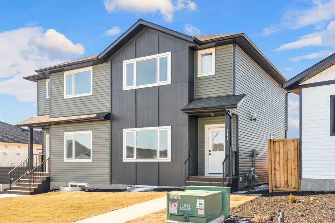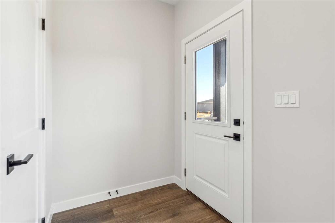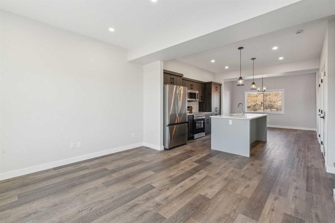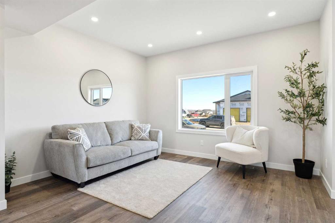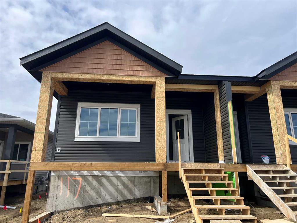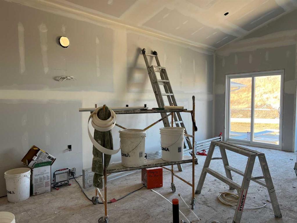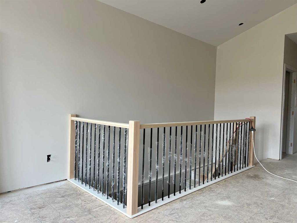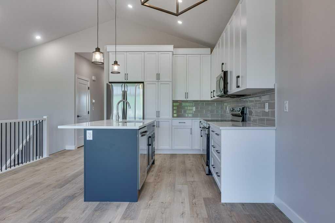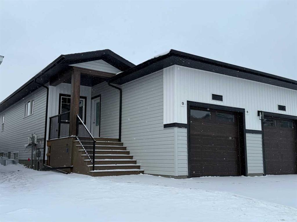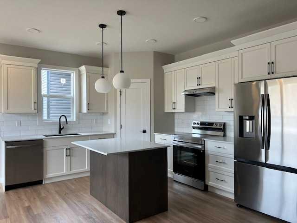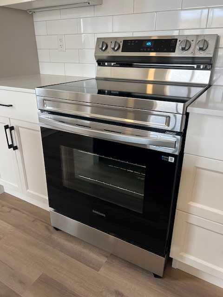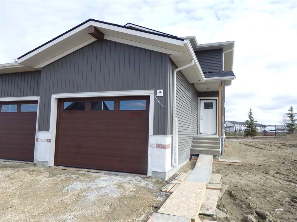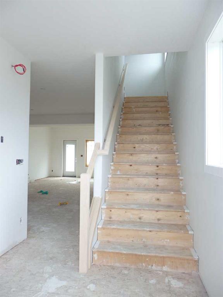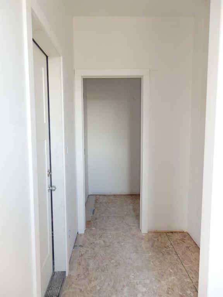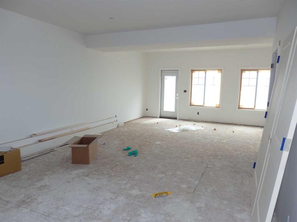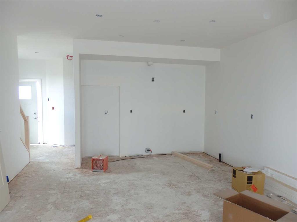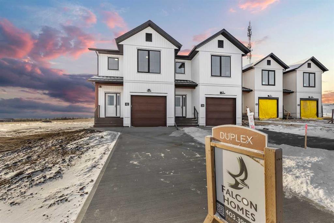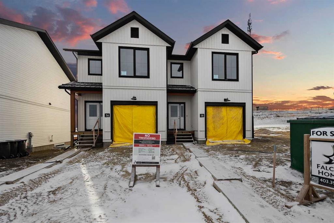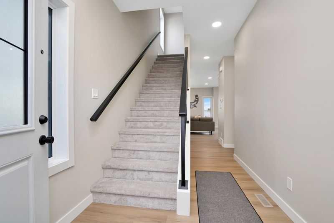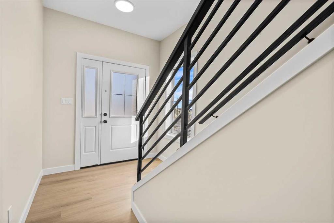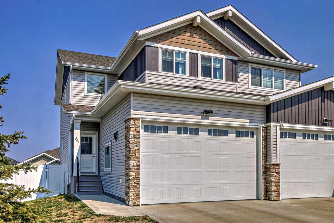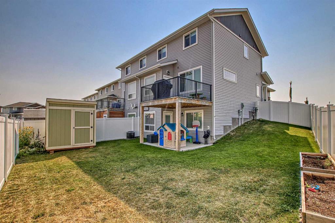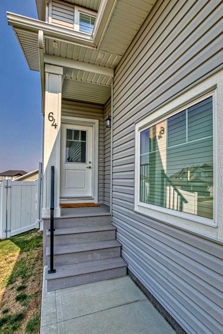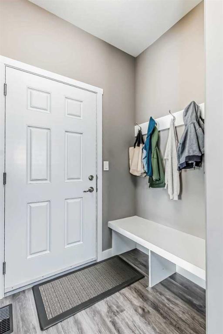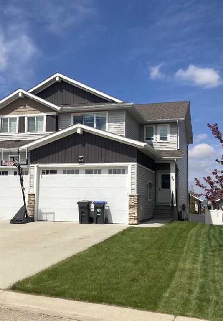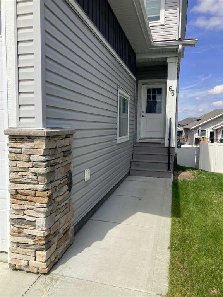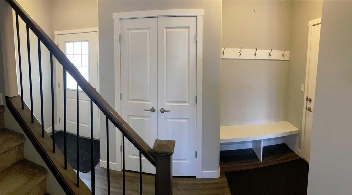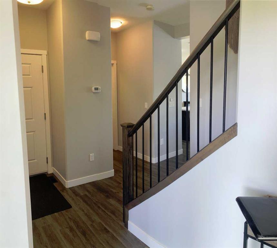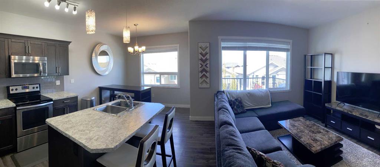97 Gray Close
Sylvan Lake T4S0W4
MLS® Number: A2188813
$ 449,900
3
BEDROOMS
2 + 1
BATHROOMS
952
SQUARE FEET
2025
YEAR BUILT
Brand new bungalow with detached garage built by Edge Homes located in Grayhawk on westside of Sylvan Lake. Open floorplan with living room at back of house overlooking the farmers field & wildlife activities. Functional kitchen with centre island eating bar, soft close cabinets, under cabinet lighting, garbage & recycling pullouts, corner pantry, quartz countertops, and stainless appliances. Dining room and garden door with handy storage bench area leads to back covered deck. Handy main floor laundry for you and 2pce powder room for guests. Large primary bedroom with room for king sized bed has carpet flooring, walk in closet and ensuite with stand up shower with seat, glass doors & double sinks. Basement is finished with family room, 2 more bedrooms, 4pce bathroom and utility room. Front yard has sod, back pie lot is levelled with black dirt and comes with a 18x18 detached garage with room for small RV or extra parking. Back lane is paved. Grayhawk is an up and coming development on the west side of town surrounded by walking paths, future commercial and school sites. Close to all town amenities, golf course, schools, shopping, highway access and the lake. This property is perfect for someone looking to downsize or buy one side and have family live in the other side see MLSA2188807 GST included with rebate to builder Taxes to be assessed. 1-2-5-10 New home warranty ** under construction completion approx September Measurements & pics will be updated as build progresses, photos and renderings are examples from a similar home built previously and do not necessarily reflect the finishes and colors used in this home.
| COMMUNITY | Grayhawk |
| PROPERTY TYPE | Semi Detached (Half Duplex) |
| BUILDING TYPE | Duplex |
| STYLE | Side by Side, Bungalow |
| YEAR BUILT | 2025 |
| SQUARE FOOTAGE | 952 |
| BEDROOMS | 3 |
| BATHROOMS | 3.00 |
| BASEMENT | Finished, Full |
| AMENITIES | |
| APPLIANCES | Dishwasher, Garage Control(s), Refrigerator, Stove(s) |
| COOLING | None |
| FIREPLACE | N/A |
| FLOORING | Carpet, Vinyl Plank |
| HEATING | Forced Air |
| LAUNDRY | Main Level |
| LOT FEATURES | Back Lane, Back Yard |
| PARKING | Off Street, Single Garage Detached |
| RESTRICTIONS | None Known |
| ROOF | Asphalt Shingle |
| TITLE | Fee Simple |
| BROKER | RCR - Royal Carpet Realty Ltd. |
| ROOMS | DIMENSIONS (m) | LEVEL |
|---|---|---|
| Bedroom | 13`8" x 10`1" | Basement |
| Family Room | 18`7" x 12`0" | Basement |
| Bedroom | 10`1" x 10`7" | Basement |
| 4pc Bathroom | 12`0" x 4`1" | Basement |
| Furnace/Utility Room | 9`0" x 7`5" | Basement |
| 4pc Ensuite bath | 11`0" x 5`6" | Main |
| Living Room | 11`11" x 12`0" | Main |
| Dining Room | 7`2" x 13`0" | Main |
| Kitchen | 11`11" x 11`6" | Main |
| 2pc Bathroom | 6`10" x 3`3" | Main |
| Bedroom - Primary | 13`7" x 11`4" | Main |

